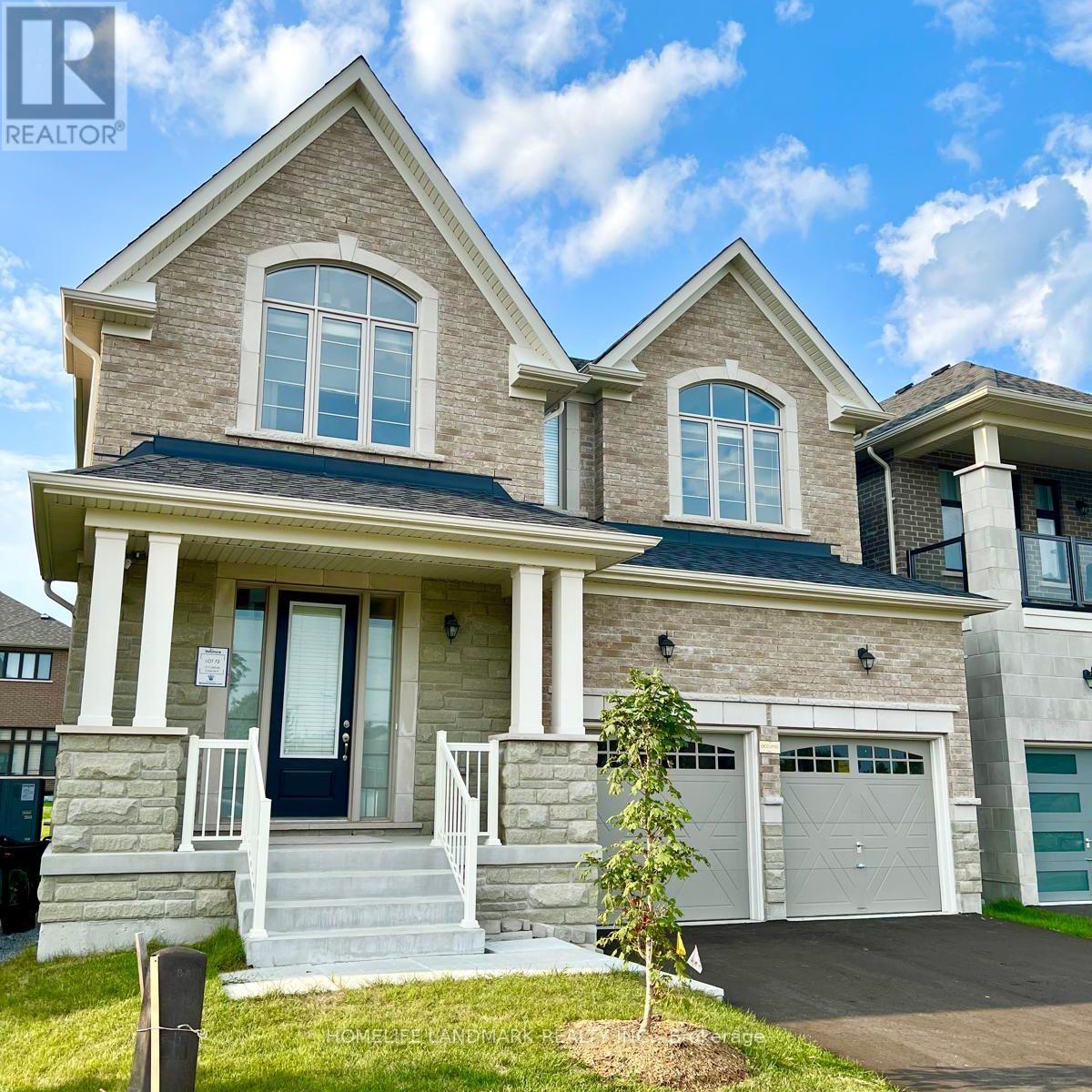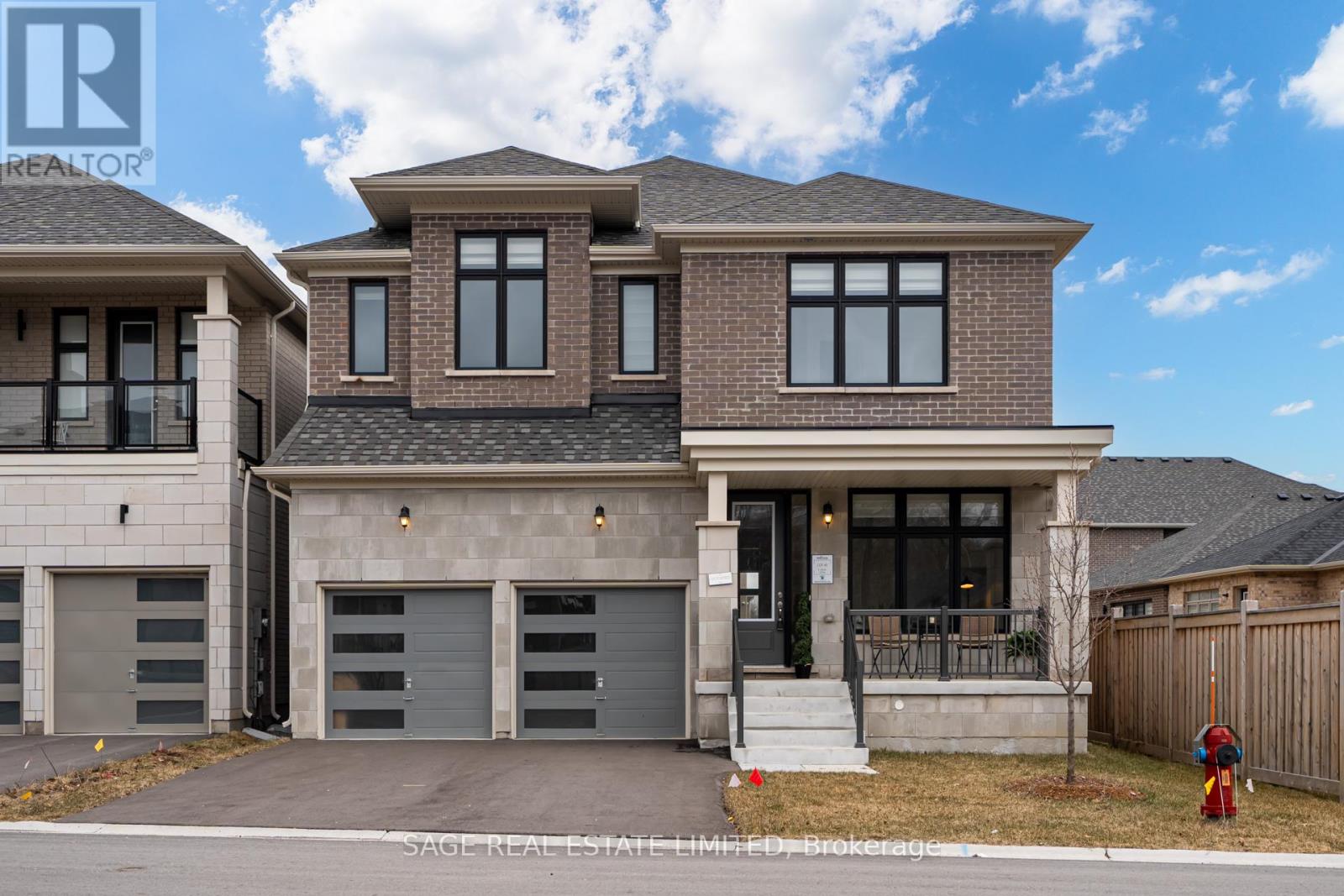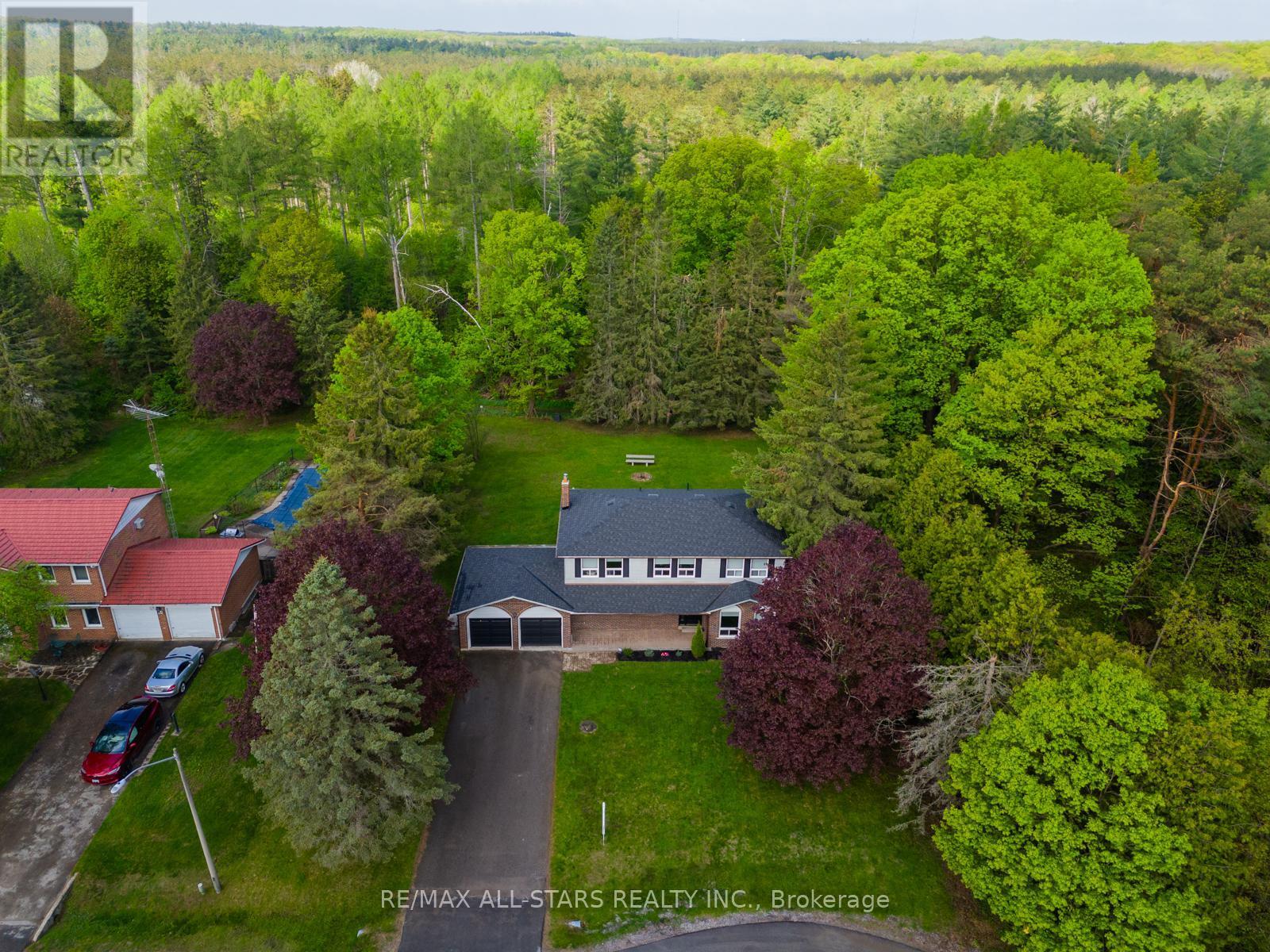Free account required
Unlock the full potential of your property search with a free account! Here's what you'll gain immediate access to:
- Exclusive Access to Every Listing
- Personalized Search Experience
- Favorite Properties at Your Fingertips
- Stay Ahead with Email Alerts
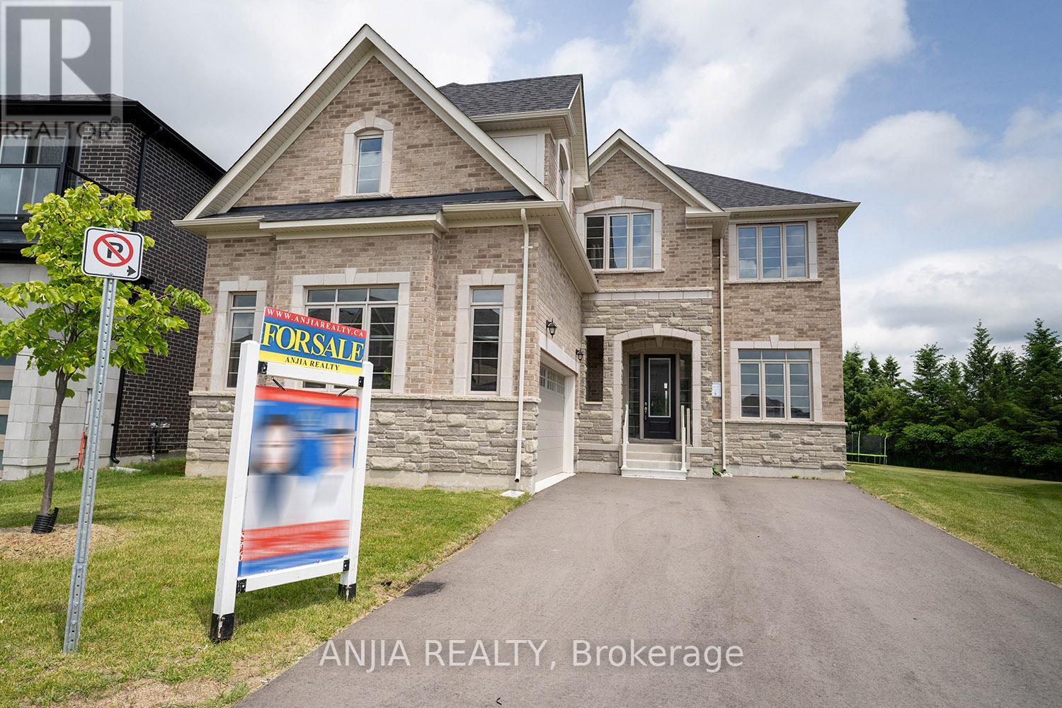
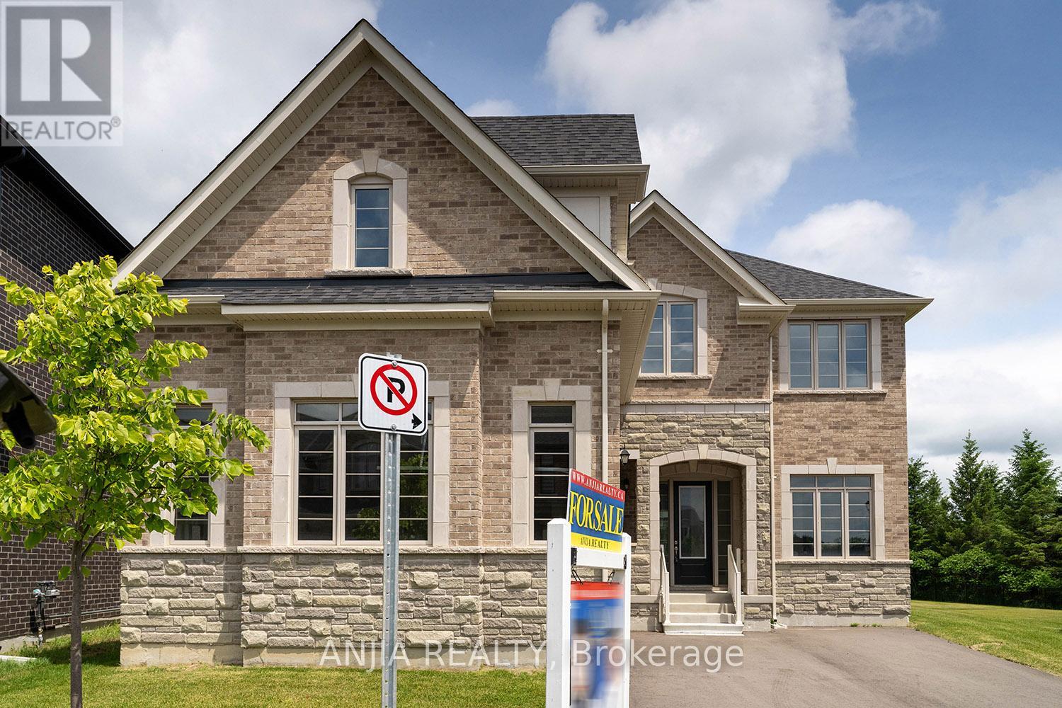
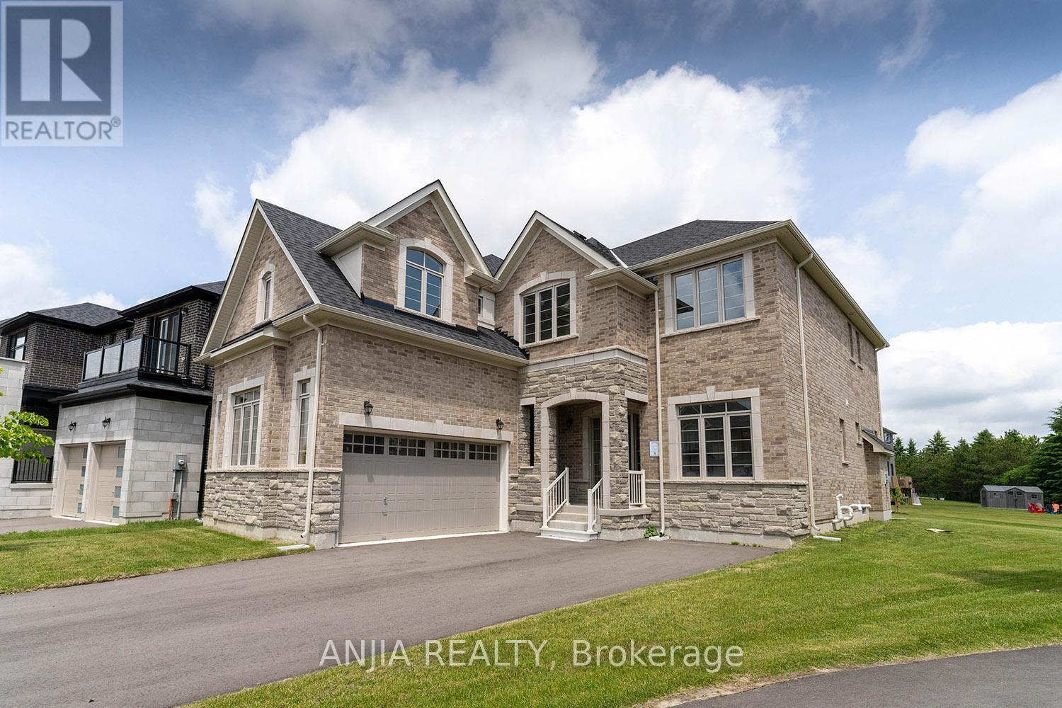
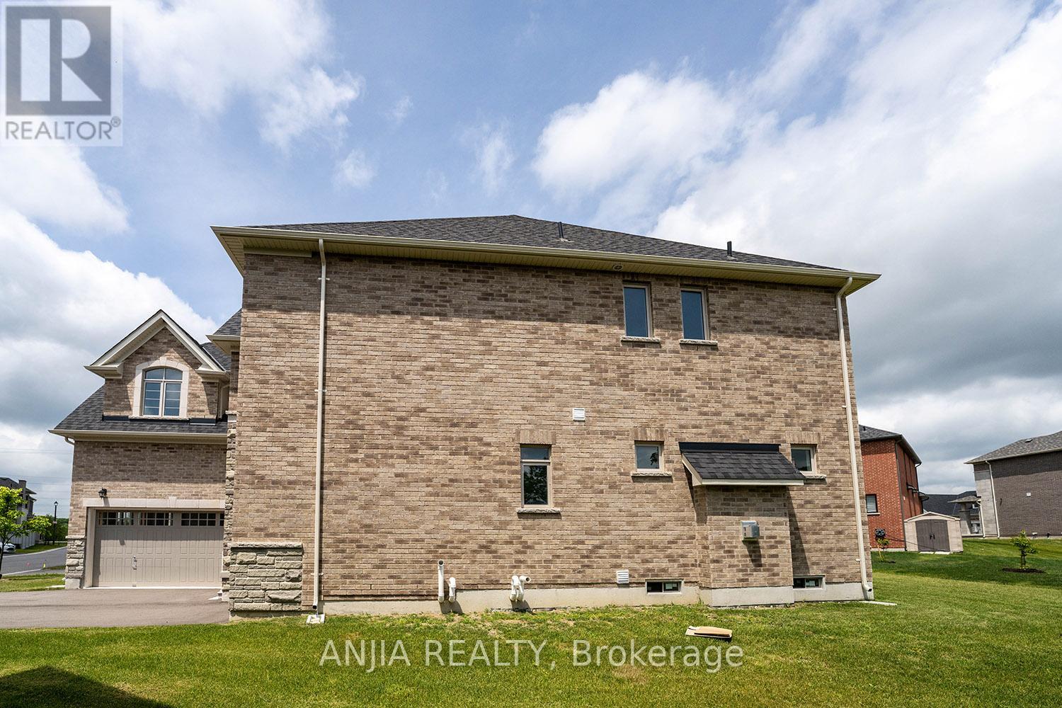
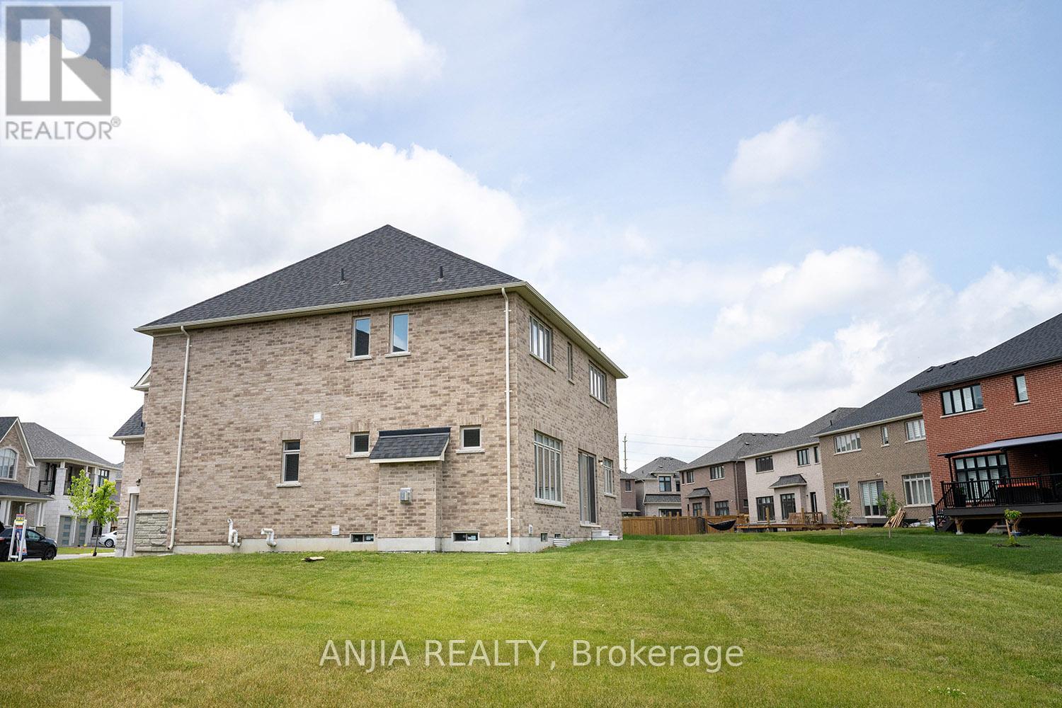
$1,688,000
21 JOINER CIRCLE
Whitchurch-Stouffville, Ontario, Ontario, L4A4W9
MLS® Number: N12229777
Property description
Welcome To This Stunning New Executive Home In The Desirable Ballantrae Community Of Whitchurch-Stouffville. Situated On A Generous Ft Lot With Parking For 7 Including A 2-Car Garage, This Brick Two-Storey Offers Luxury And Practicality In One Package.The Main Floor Features An Open-Concept Design With Hardwood Floors Throughout. The Great Room Includes A Cozy Gas Fireplace And Flows Into The Dining Room And Modern Kitchen, Equipped With Stainless Steel Appliances, A Centre Island, Pantry, Wet Bar, And Walk-Out To The Yard. A Main Floor Bedroom With A 3-Piece Ensuite Adds Flexibility For Guests Or Family.Upstairs, The Spacious Primary Suite Boasts His And Hers Walk-In Closets And A Luxurious 5-Piece Ensuite. Three Additional Bedrooms Each Have Their Own 3-Piece Ensuite And Walk-In Closet, Featuring Cathedral Ceilings And Large Windows For Ample Light.The Unfinished Basement Provides Plenty Of Potential For Future Customization. With Central Air, Forced Air Gas Heating, Municipal Services, And A Strong Concrete Block Foundation, This Home Combines Comfort, Style, And Convenience In A Prime Location Near Golf, Schools, And Hospitals.
Building information
Type
*****
Age
*****
Appliances
*****
Basement Development
*****
Basement Type
*****
Construction Style Attachment
*****
Cooling Type
*****
Exterior Finish
*****
Fireplace Present
*****
Flooring Type
*****
Foundation Type
*****
Half Bath Total
*****
Heating Fuel
*****
Heating Type
*****
Size Interior
*****
Stories Total
*****
Utility Water
*****
Land information
Amenities
*****
Sewer
*****
Size Depth
*****
Size Frontage
*****
Size Irregular
*****
Size Total
*****
Rooms
Ground level
Bedroom
*****
Eating area
*****
Kitchen
*****
Dining room
*****
Great room
*****
Second level
Bedroom 4
*****
Bedroom 3
*****
Bedroom 2
*****
Primary Bedroom
*****
Ground level
Bedroom
*****
Eating area
*****
Kitchen
*****
Dining room
*****
Great room
*****
Second level
Bedroom 4
*****
Bedroom 3
*****
Bedroom 2
*****
Primary Bedroom
*****
Ground level
Bedroom
*****
Eating area
*****
Kitchen
*****
Dining room
*****
Great room
*****
Second level
Bedroom 4
*****
Bedroom 3
*****
Bedroom 2
*****
Primary Bedroom
*****
Courtesy of ANJIA REALTY
Book a Showing for this property
Please note that filling out this form you'll be registered and your phone number without the +1 part will be used as a password.

