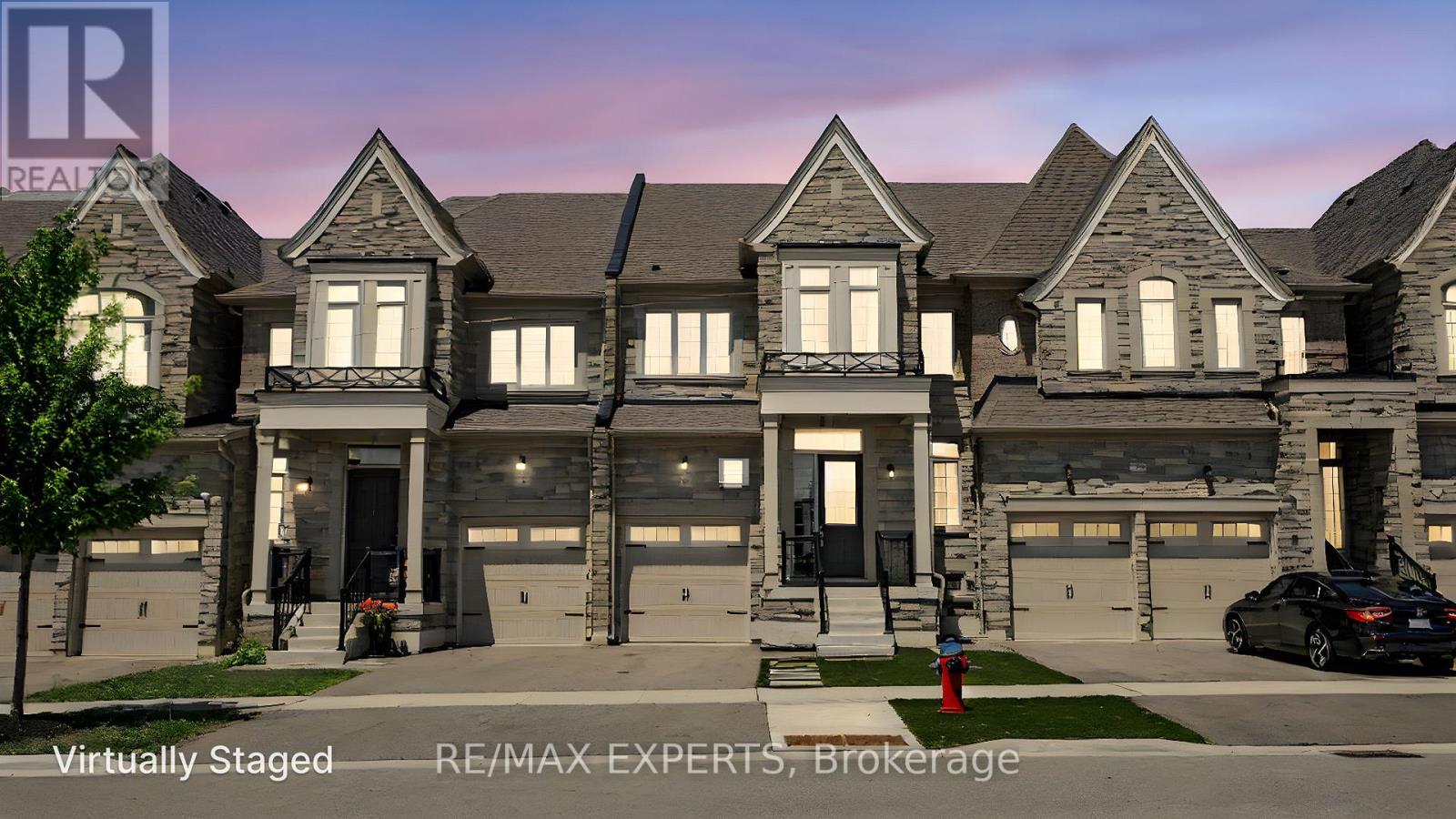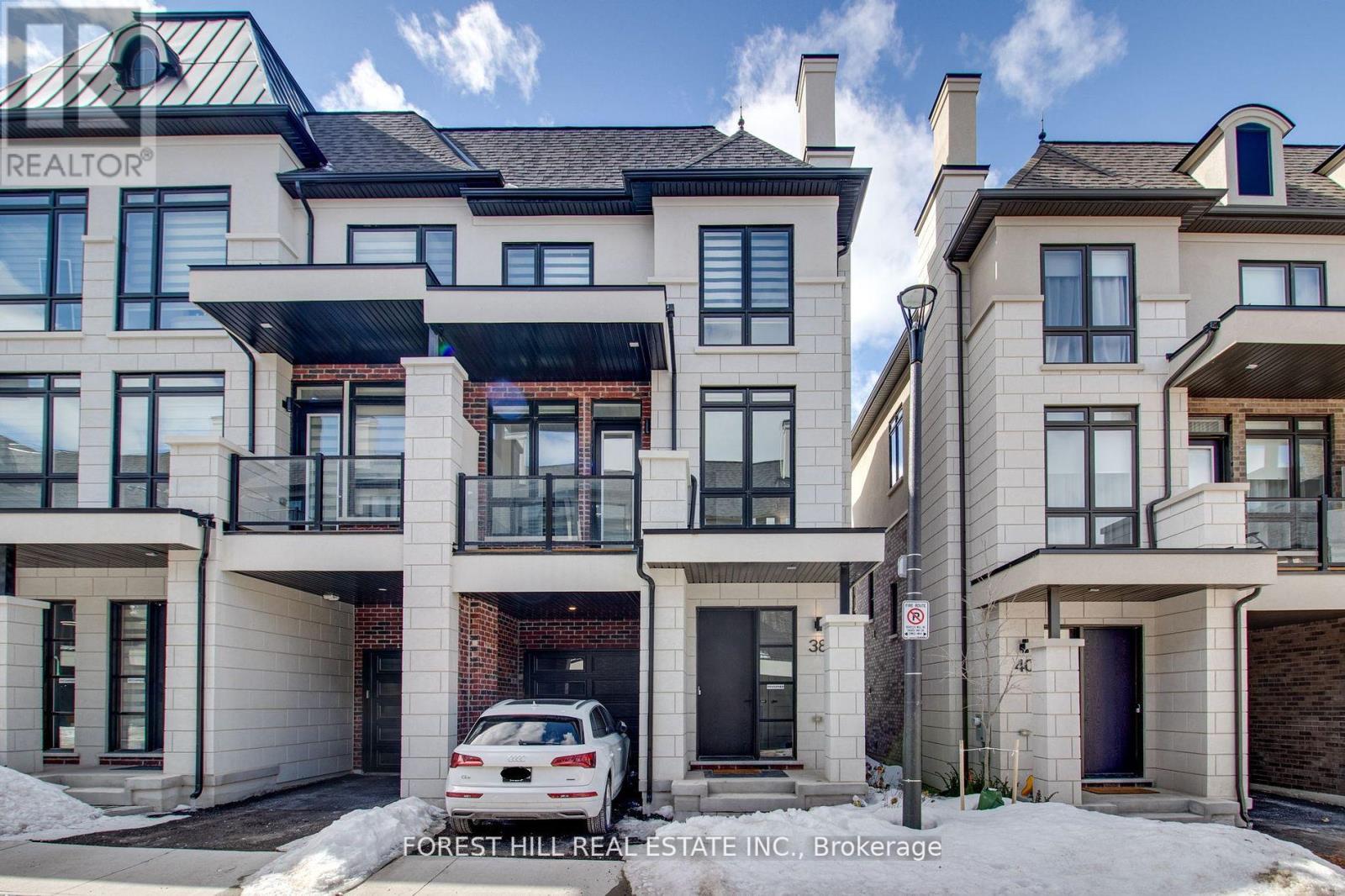Free account required
Unlock the full potential of your property search with a free account! Here's what you'll gain immediate access to:
- Exclusive Access to Every Listing
- Personalized Search Experience
- Favorite Properties at Your Fingertips
- Stay Ahead with Email Alerts
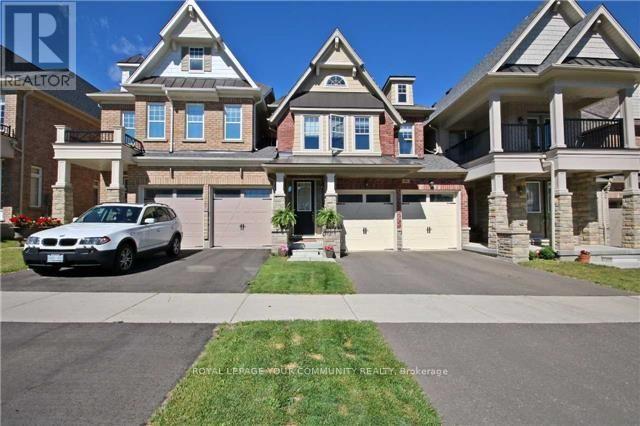
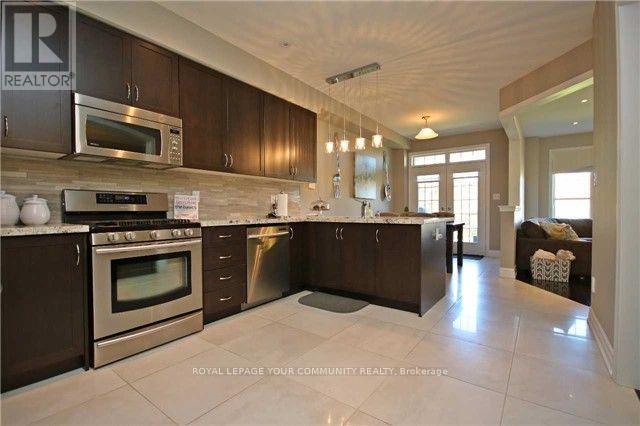
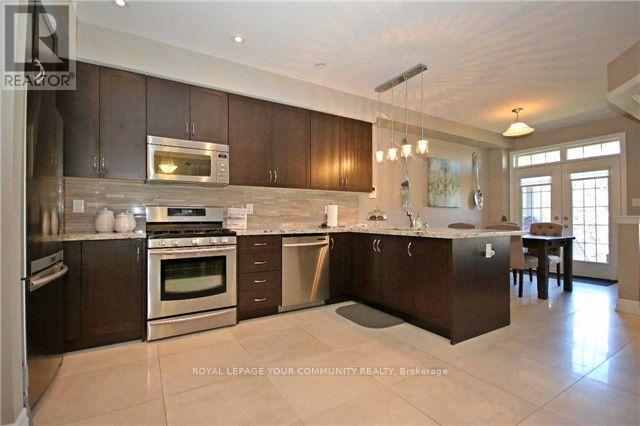
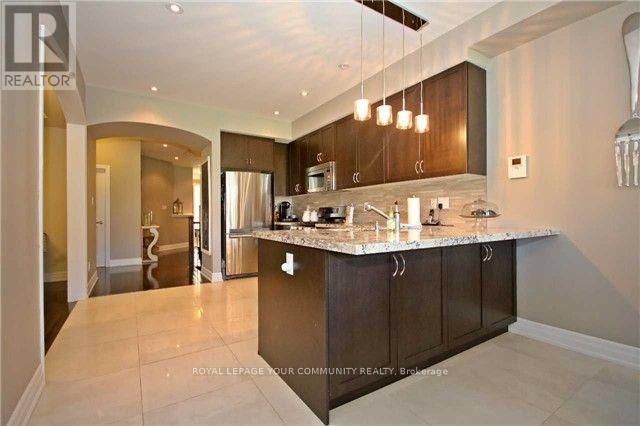
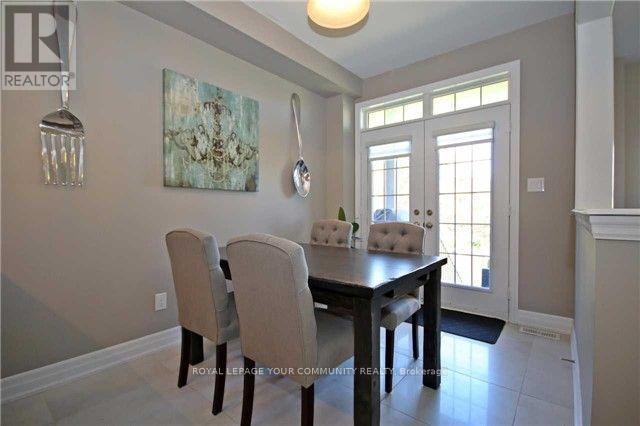
$1,549,000
86 ALEX CAMPBELL CRESCENT
King, Ontario, Ontario, L7B1K9
MLS® Number: N12228943
Property description
Welcome to 86 Alex Campbell Crescent an exquisite executive townhome (linked only by the garage) offering approx 2,400 sq ft of meticulously upgraded living space, backing onto peaceful green space for added privacy and tranquility. Over $100K in high-end upgrades elevate every inch of this home, including rich hardwood flooring, sleek 24x24 porcelain tiles, pot lights throughout, and custom closet organizers in all bedrooms. The chef-inspired kitchen features extended cabinetry, a custom backsplash, and top-tier granite countertops. The open-concept layout flows seamlessly into an elegant family room with a cozy gas fireplace perfect for relaxing or entertaining. The spacious primary suite is a true retreat with a spa-like ensuite featuring a frameless glass shower, a walk-in closet with custom organizers, and a private deck overlooking lush greenery. A professionally finished basement complete with kitchen, offers added living space ideal for a rec room, office, or gym. Accessibility is thoughtfully addressed with a chair lift to the upper level. Situated on a quiet, high-demand family-friendly street and close to top-rated schools, shopping, Hwy 400, and King City GO, this home combines luxurious design, functionality, and a prime location.
Building information
Type
*****
Age
*****
Appliances
*****
Basement Development
*****
Basement Type
*****
Construction Style Attachment
*****
Cooling Type
*****
Exterior Finish
*****
Fireplace Present
*****
FireplaceTotal
*****
Flooring Type
*****
Foundation Type
*****
Half Bath Total
*****
Heating Fuel
*****
Heating Type
*****
Size Interior
*****
Stories Total
*****
Utility Water
*****
Land information
Amenities
*****
Fence Type
*****
Sewer
*****
Size Depth
*****
Size Frontage
*****
Size Irregular
*****
Size Total
*****
Rooms
Main level
Laundry room
*****
Eating area
*****
Kitchen
*****
Dining room
*****
Family room
*****
Lower level
Recreational, Games room
*****
Bathroom
*****
Kitchen
*****
Second level
Bedroom 4
*****
Bedroom 3
*****
Bedroom 2
*****
Primary Bedroom
*****
Courtesy of ROYAL LEPAGE YOUR COMMUNITY REALTY
Book a Showing for this property
Please note that filling out this form you'll be registered and your phone number without the +1 part will be used as a password.

