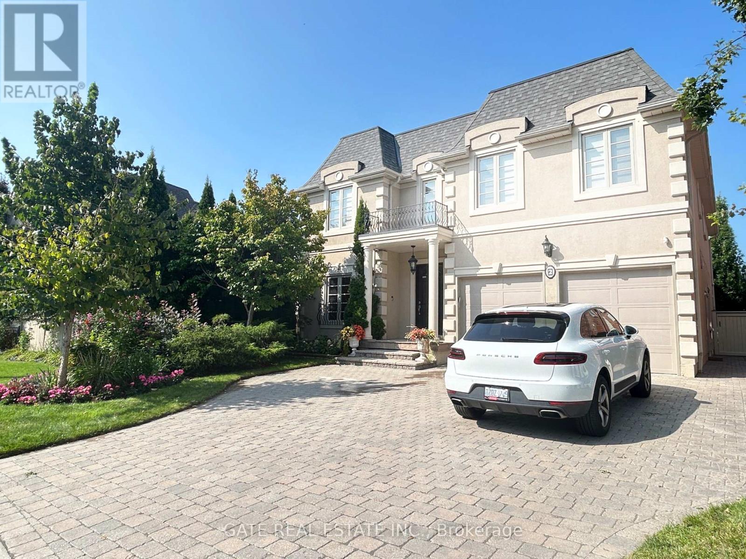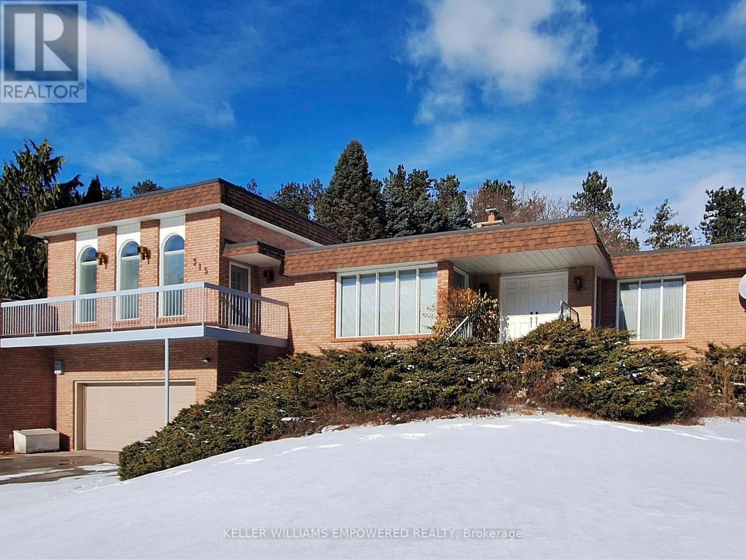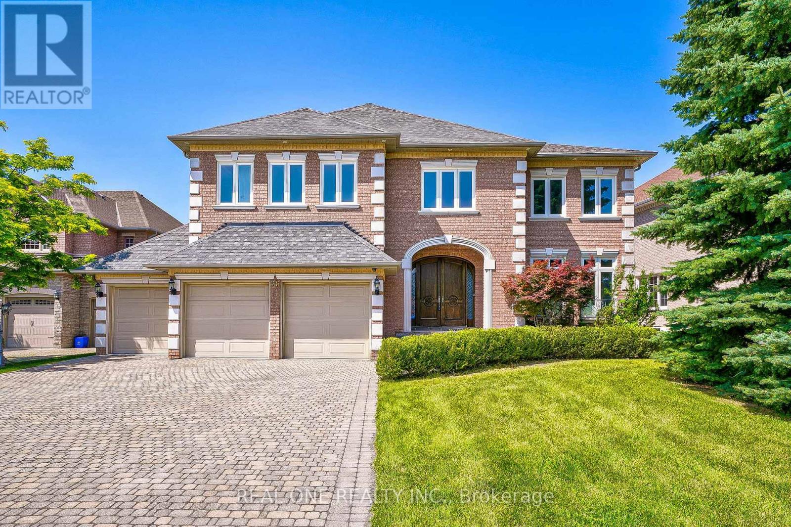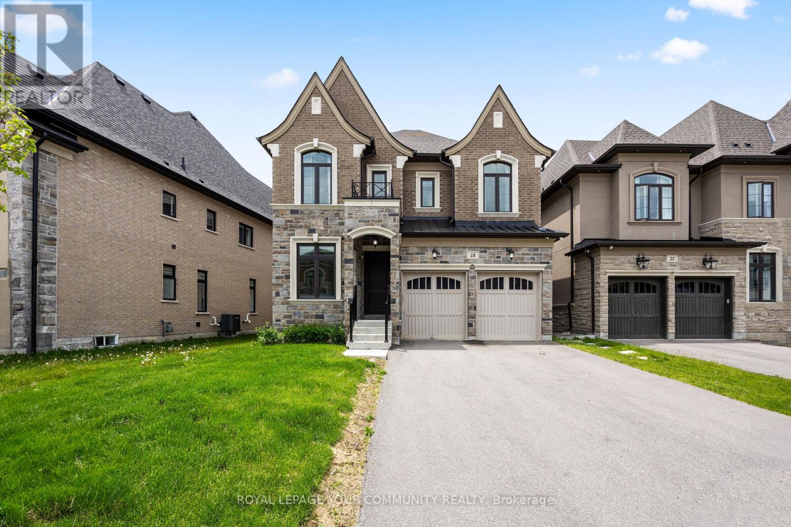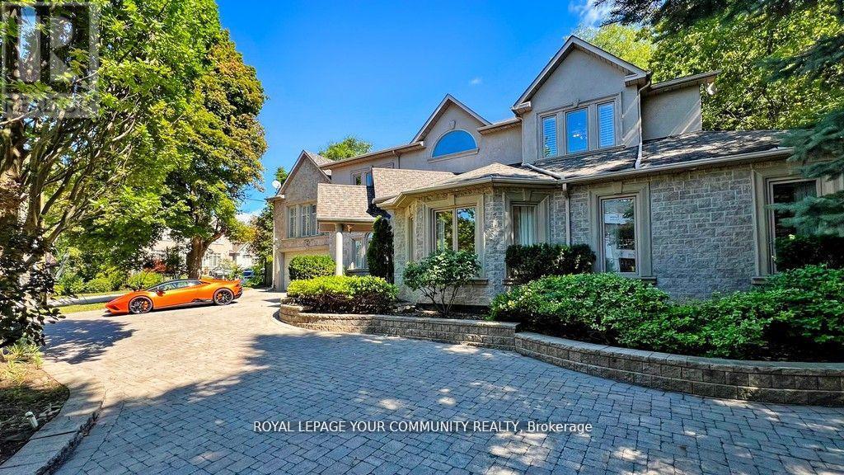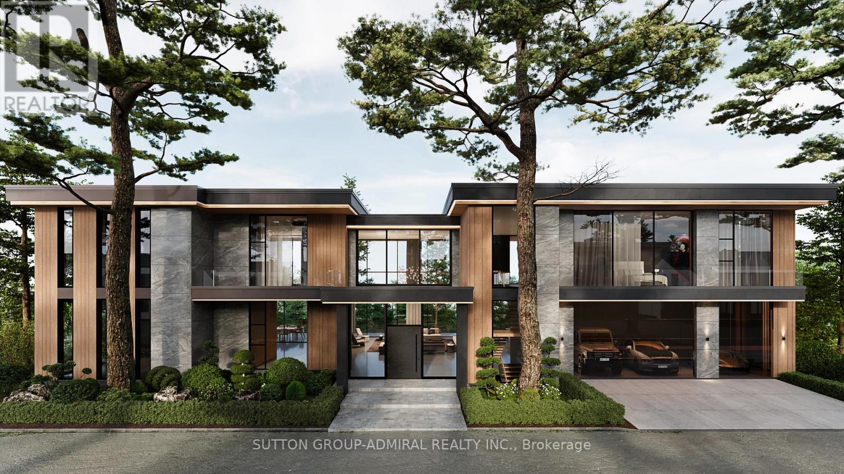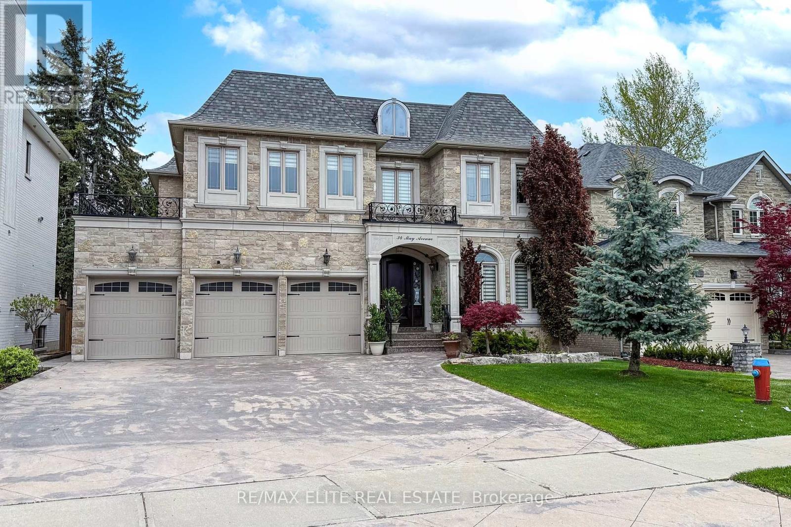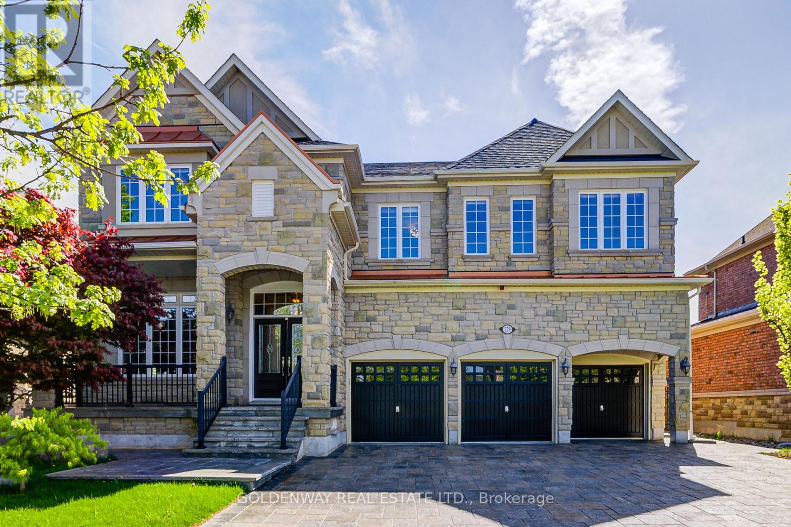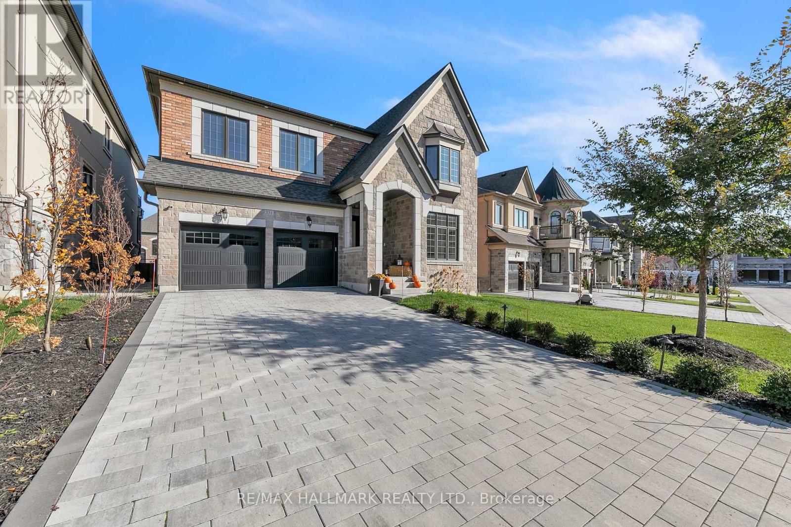Free account required
Unlock the full potential of your property search with a free account! Here's what you'll gain immediate access to:
- Exclusive Access to Every Listing
- Personalized Search Experience
- Favorite Properties at Your Fingertips
- Stay Ahead with Email Alerts
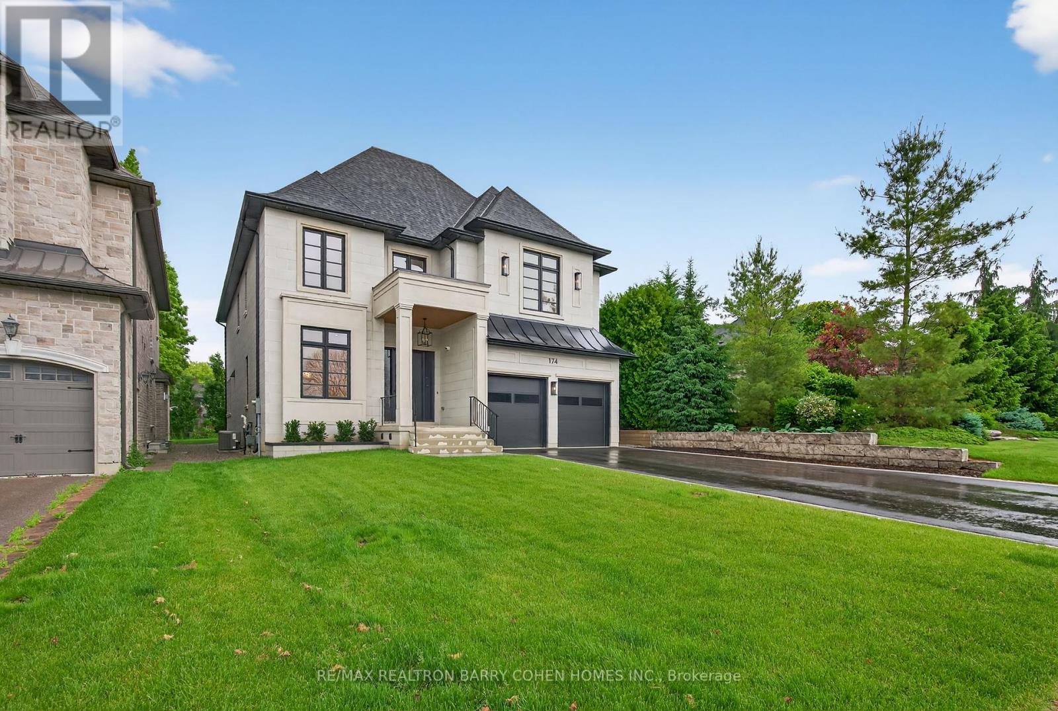
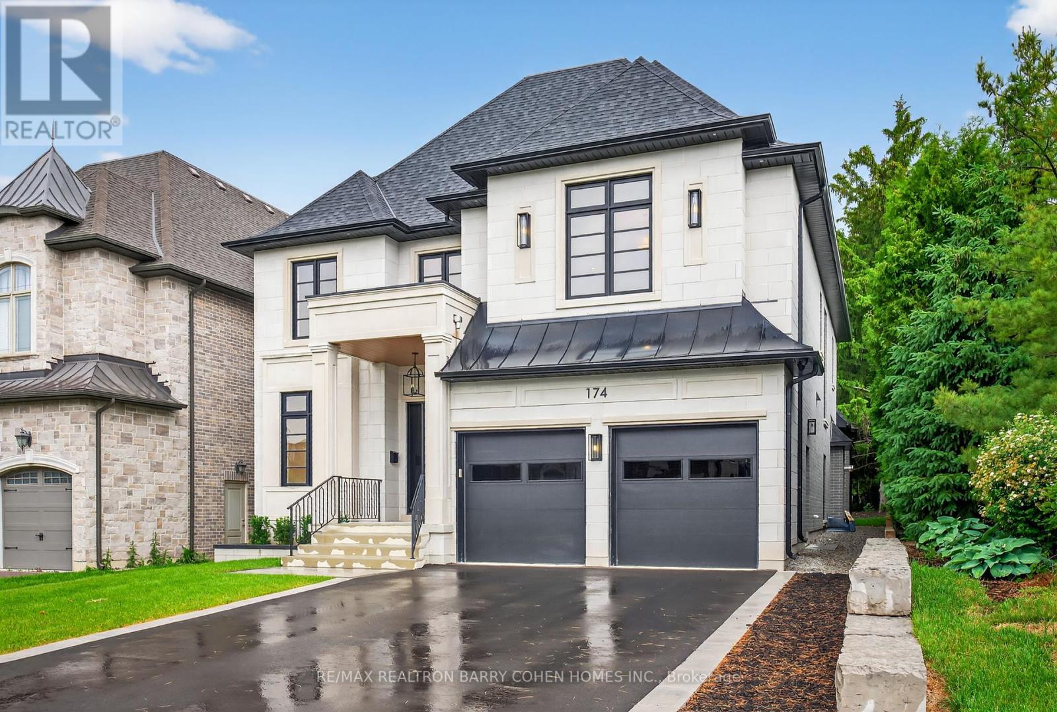
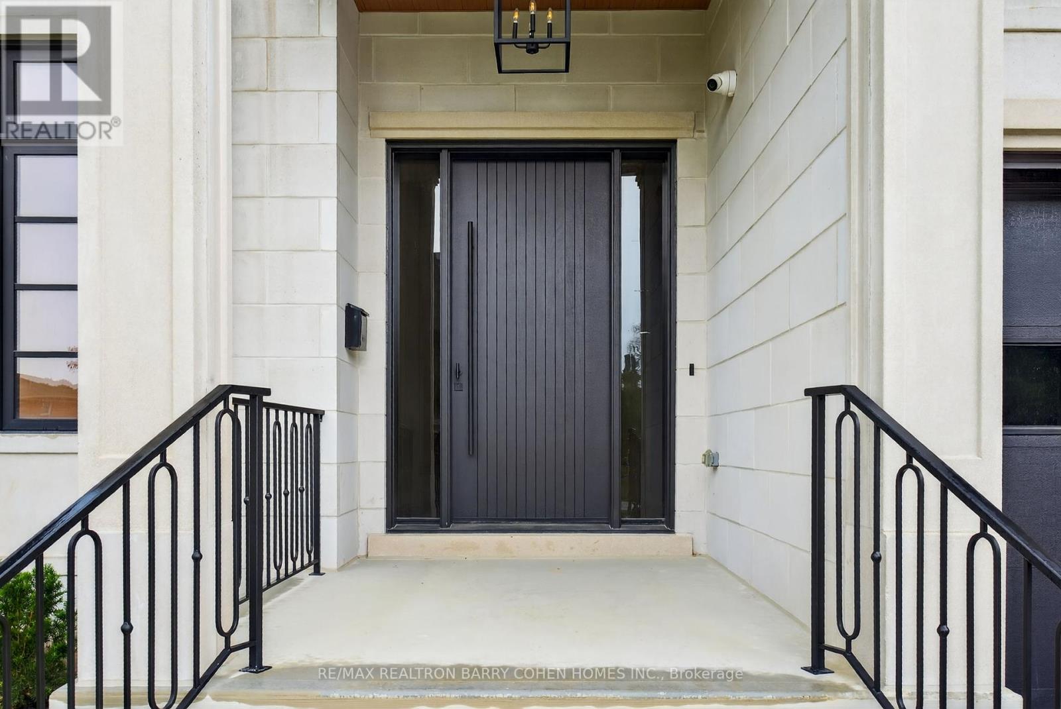
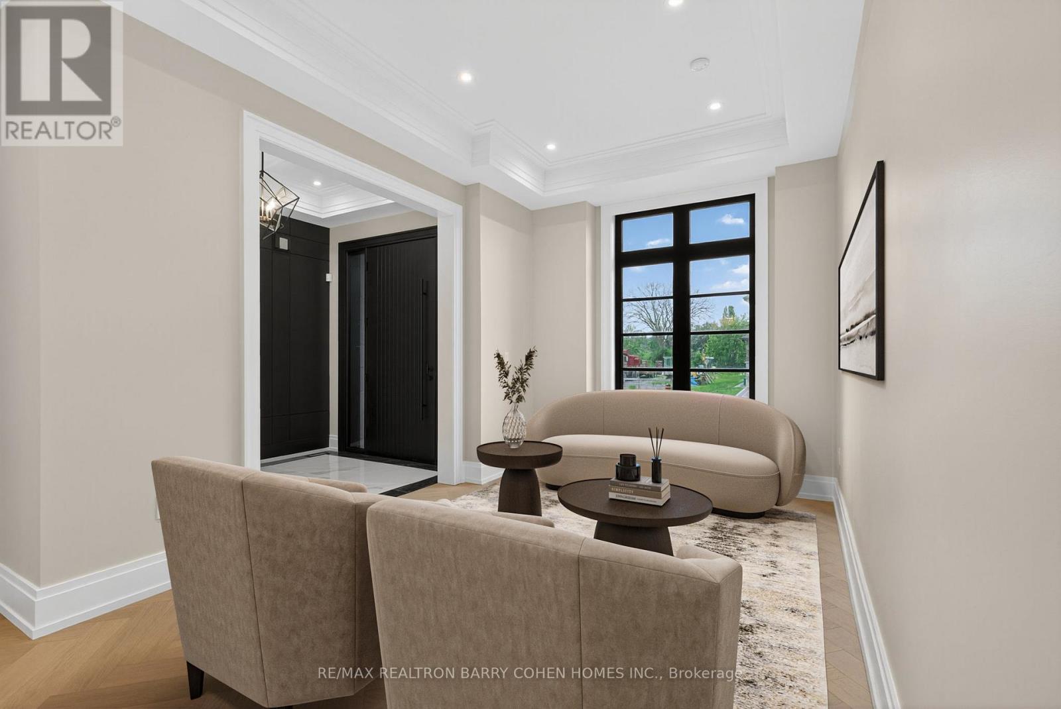
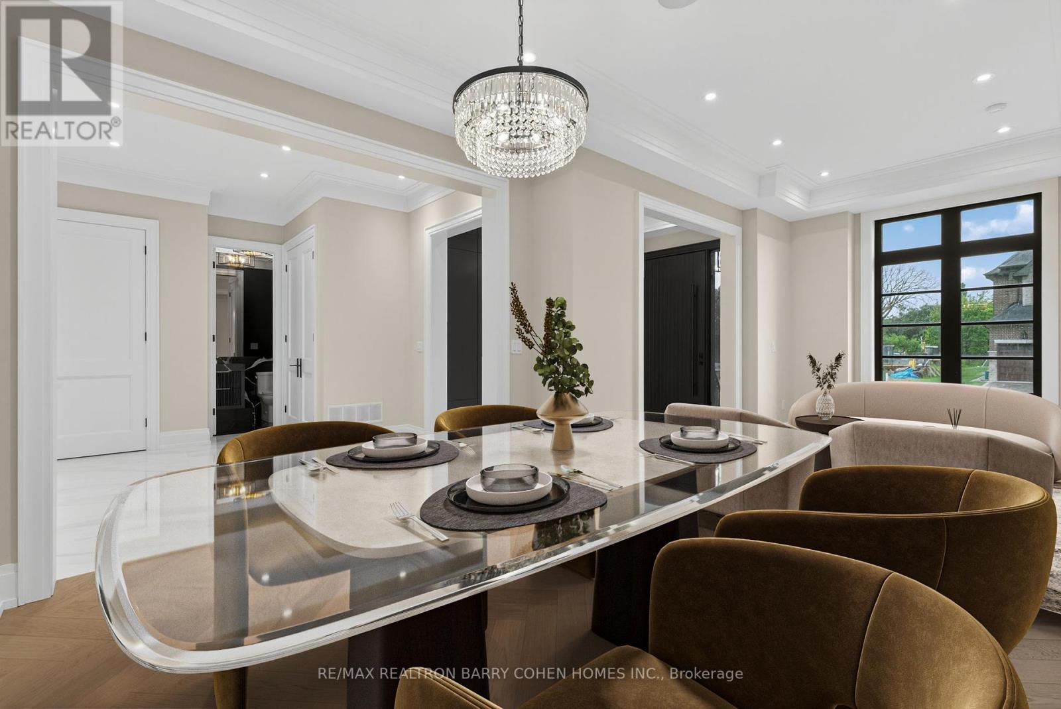
$3,800,000
174 MARSI ROAD
Richmond Hill, Ontario, Ontario, L4C5S8
MLS® Number: N12226400
Property description
A Modern Masterpiece In One Of Richmond Hill's Most Desirable Neighborhoods! Breathtaking Newly-Built, Modern Home Offering Over 6,500 SqFt Of Luxurious Living Space. Spacious Layout And Impeccable Design With Coffered Ceilings, White Oak Hardwood And Porcelain Tile Throughout. Gourmet Kitchen With Quartz Counters, Built-In Wine Display, Servery With Wet Bar And Walk-In Pantry, High-End Appliances, Centre Island And Breakfast Area Overlooking Rear Yard. Herringbone Hardwood Floors In Living Room, Dining Room And Family Room Which Also Features Gas Fireplace And Book-Matched Large Slab Porcelain Surround With Built-In Custom Cabinetry. Primary Suite Showcases Double-Door Entry, His And Hers Walk-In Closets, 7pc Ensuite With Heated Floors, Seating Area And Fireplace With Custom Surround. Upper Level Also Features 3 Additional Spacious Bedrooms, Each With Their Own Walk-In Closet, Plus Upstairs Laundry. Lower Level Houses Server Closet, Additional Bedroom With Walk-In Closet, 4pc Bathroom, Generous Rec Room And Large Wet Bar With Seating Area And Walk Up To Rear Yard. Outdoor Living Room Features Wood Burning Fireplace And Seating Area Surrounded By Mature Trees In Private Yard. Central Vac, Elevator To Service All Floors, Alarm System, Built-In Speakers And Pot Lights Throughout. Easy Access To 404, 407, Parks, Shopping Centres, Public And Private Schools In Area.
Building information
Type
*****
Appliances
*****
Basement Development
*****
Basement Features
*****
Basement Type
*****
Construction Style Attachment
*****
Cooling Type
*****
Exterior Finish
*****
Fireplace Present
*****
Flooring Type
*****
Foundation Type
*****
Half Bath Total
*****
Heating Fuel
*****
Heating Type
*****
Size Interior
*****
Stories Total
*****
Utility Water
*****
Land information
Amenities
*****
Sewer
*****
Size Depth
*****
Size Frontage
*****
Size Irregular
*****
Size Total
*****
Rooms
Main level
Family room
*****
Kitchen
*****
Dining room
*****
Living room
*****
Lower level
Bedroom 5
*****
Recreational, Games room
*****
Second level
Bedroom 4
*****
Bedroom 3
*****
Bedroom 2
*****
Primary Bedroom
*****
Courtesy of RE/MAX REALTRON BARRY COHEN HOMES INC.
Book a Showing for this property
Please note that filling out this form you'll be registered and your phone number without the +1 part will be used as a password.
