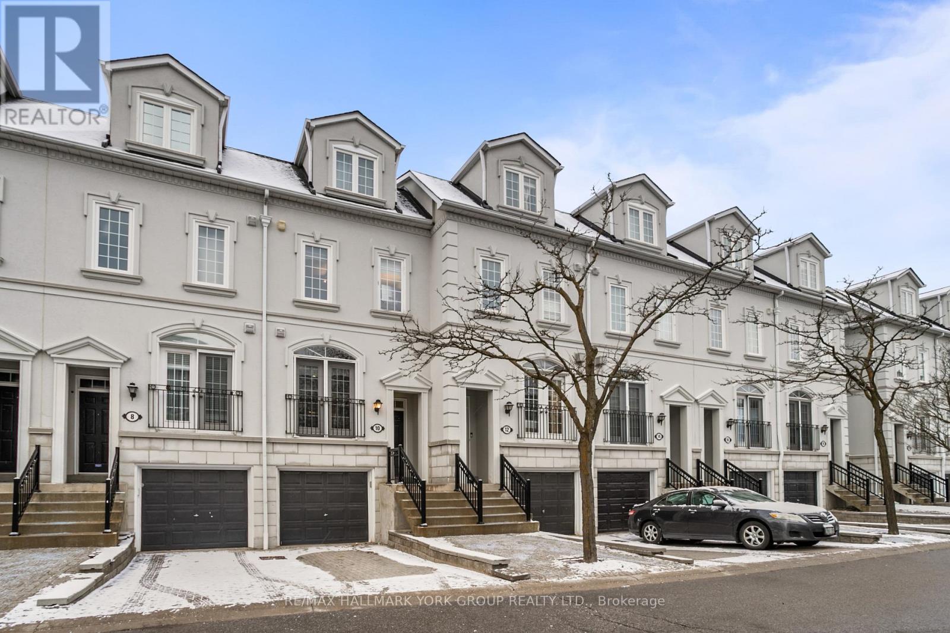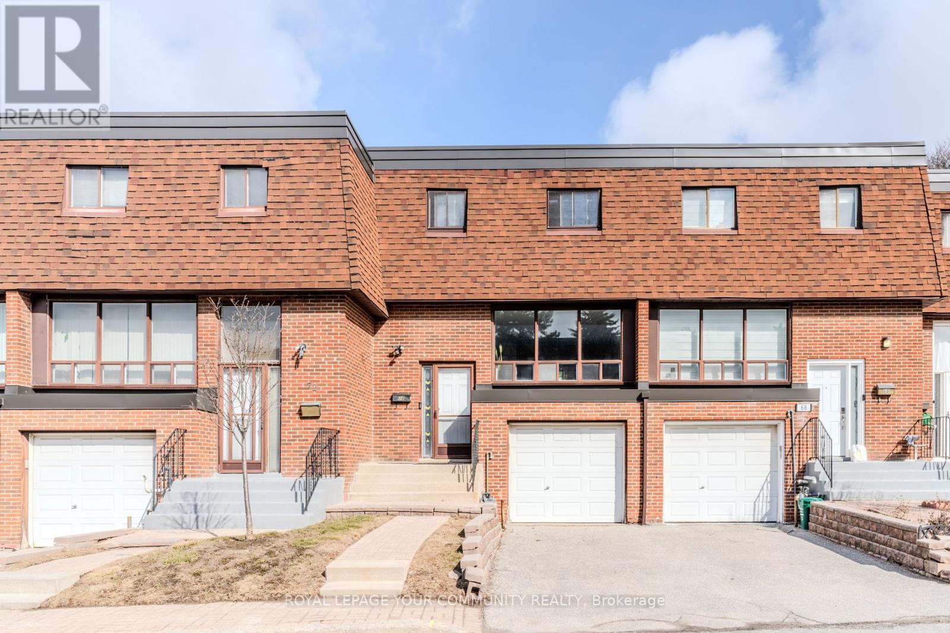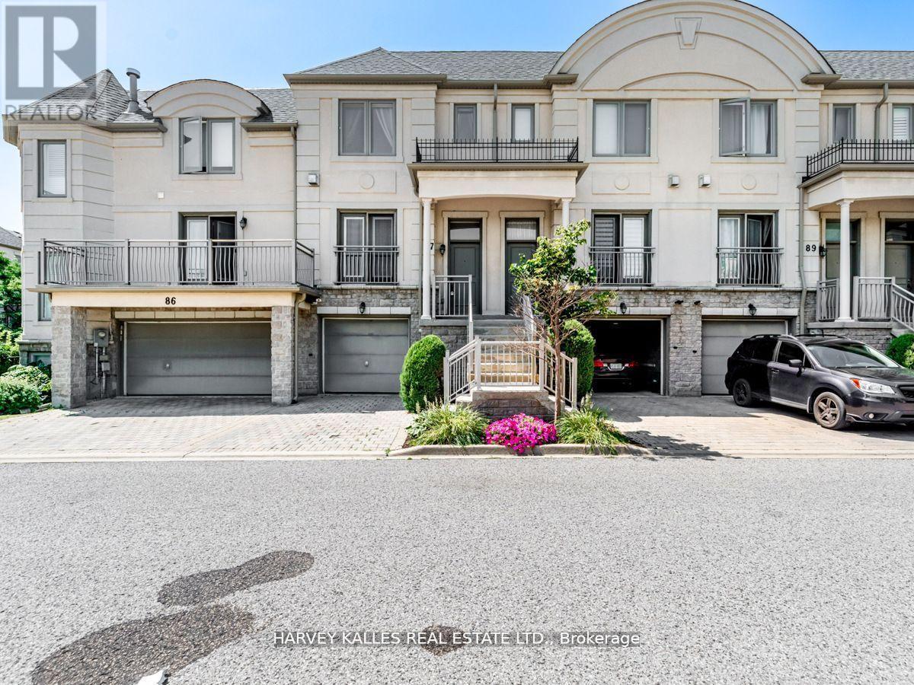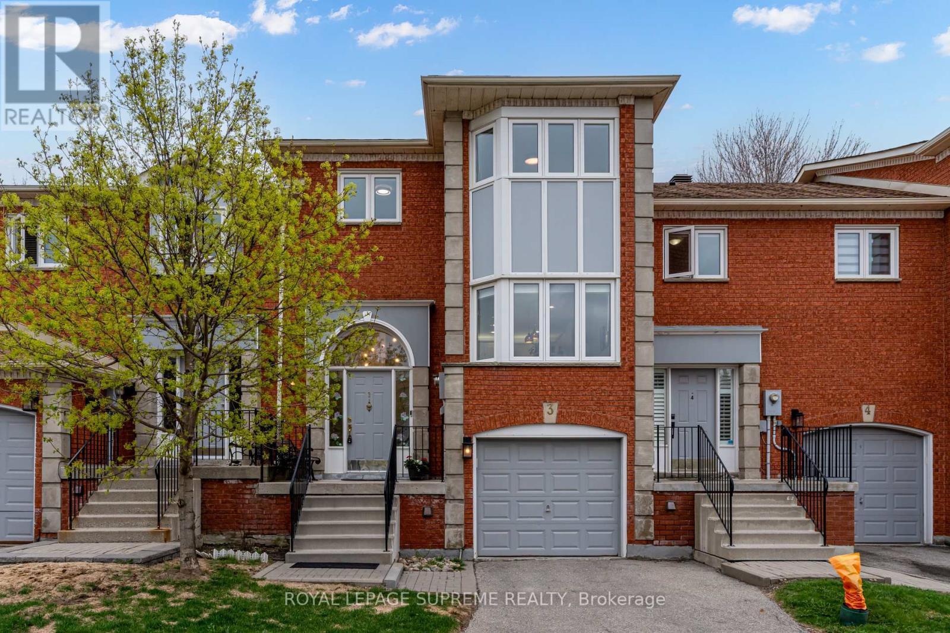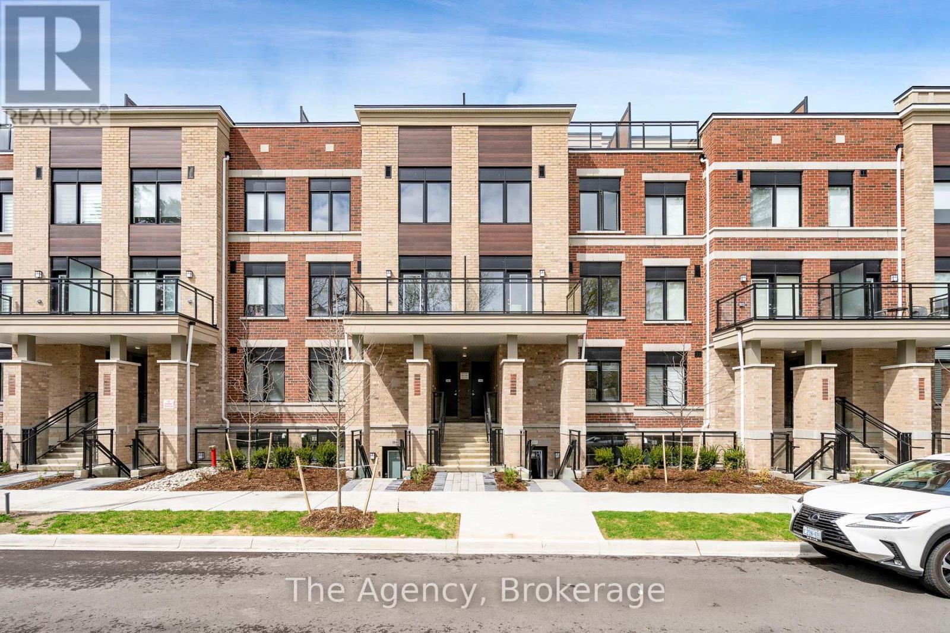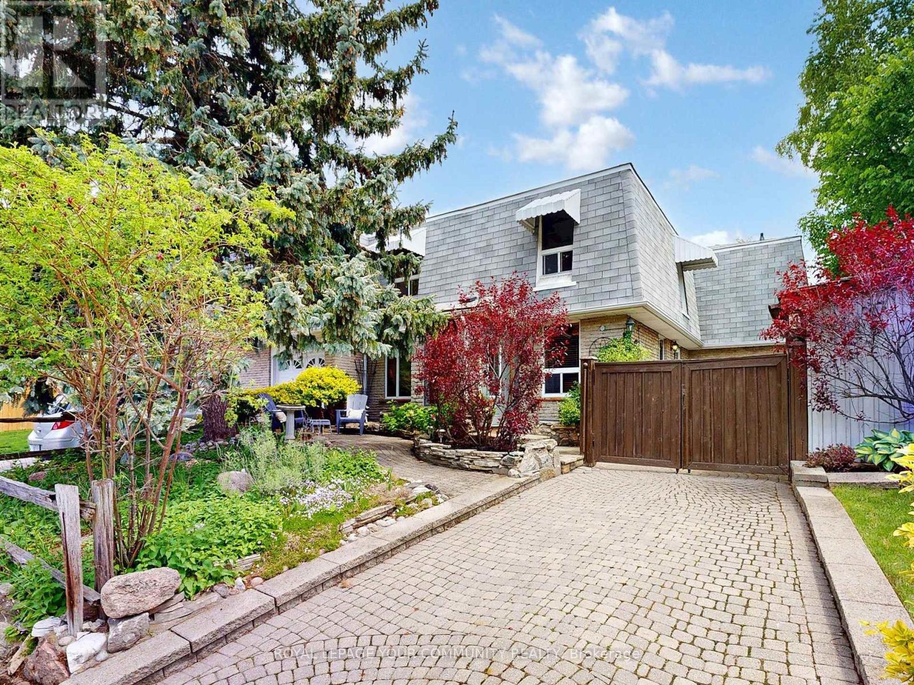Free account required
Unlock the full potential of your property search with a free account! Here's what you'll gain immediate access to:
- Exclusive Access to Every Listing
- Personalized Search Experience
- Favorite Properties at Your Fingertips
- Stay Ahead with Email Alerts
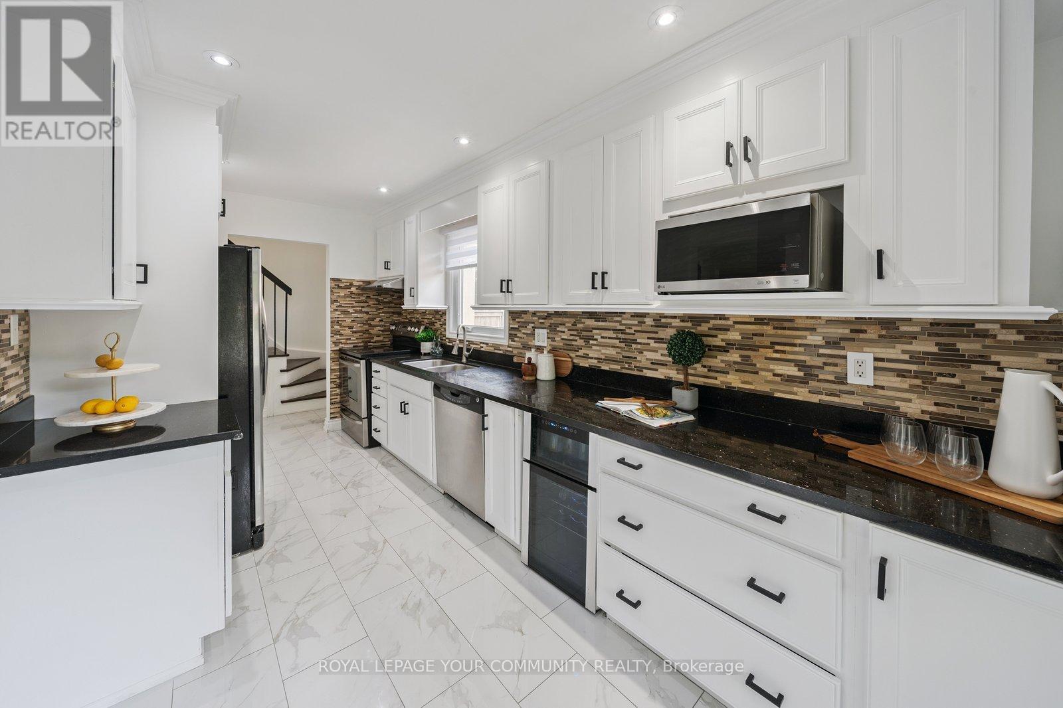
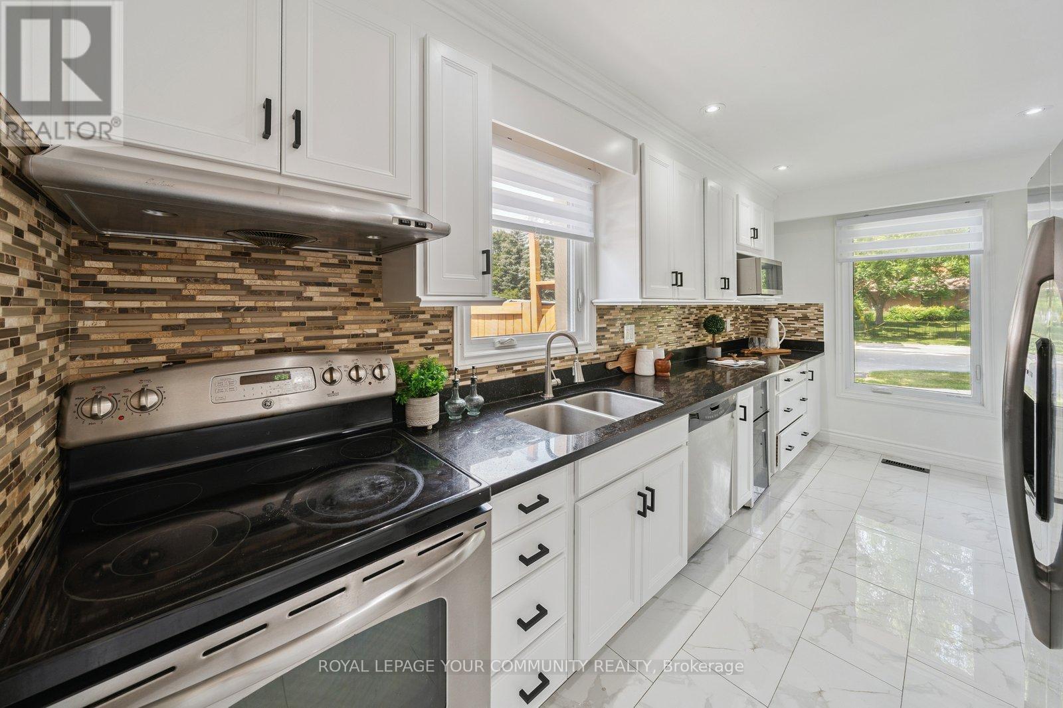
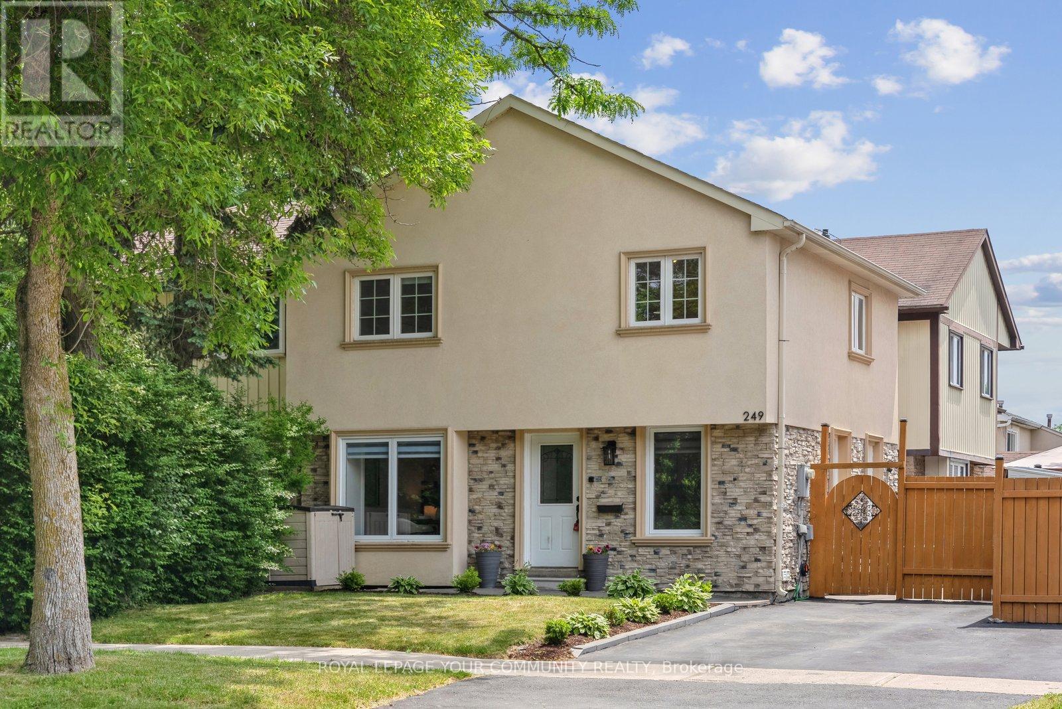
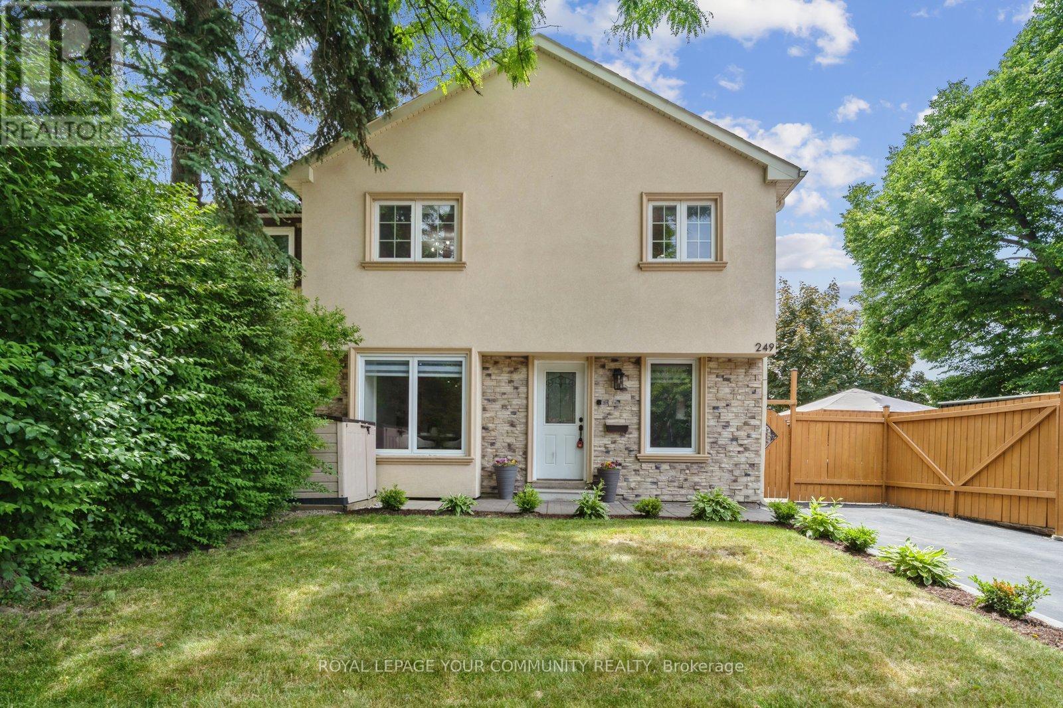
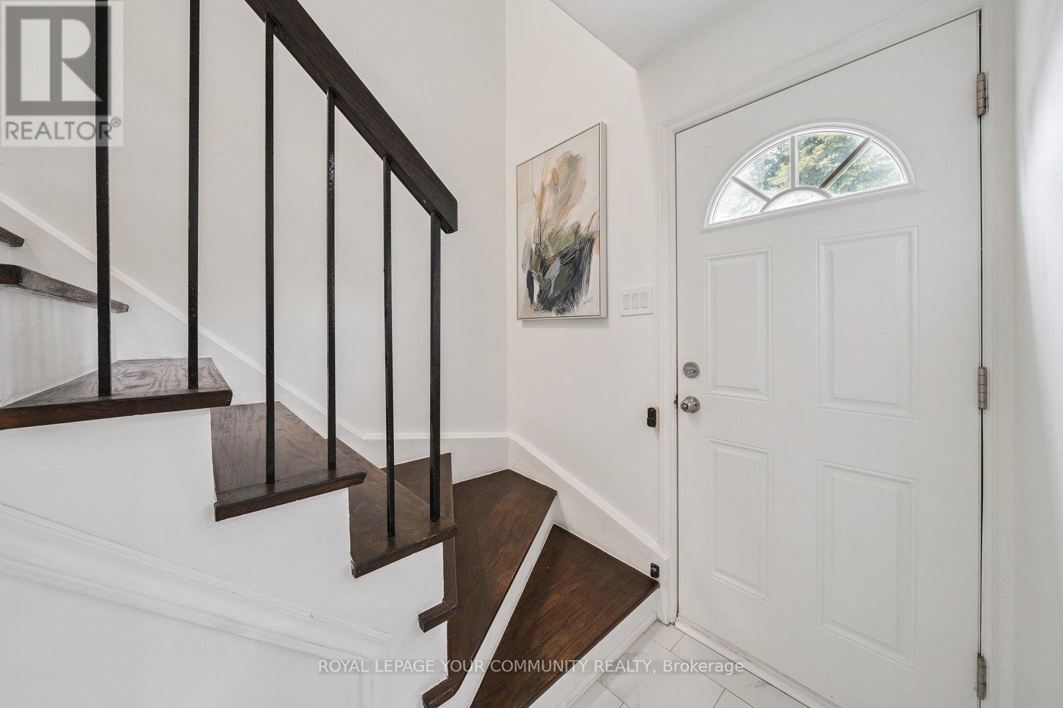
$899,000
249 WELDRICK ROAD W
Richmond Hill, Ontario, Ontario, L4C5J2
MLS® Number: N12225969
Property description
Welcome to 249 Weldrick Road W, a beautifully renovated home nestled in one of Richmond Hills most established neighborhoods. Recent improvements throughout provide modern comfort paired with timeless design. The main floor features hardwood flooring and ceramic tile in the kitchen, offering a sleek and durable surface across the principal living areas. The kitchen has been updated, creating a clean, contemporary feel. All three bathrooms have been fully renovated with quality finishes and fixtures that elevate both functionality and style. The entire home has also been recently painted, creating a bright and refreshed interior. Upstairs, the bedrooms include custom board and batten accent walls, adding architectural interest and character. The fully finished basement offers a spacious recreation area, laminate flooring and a modern 3-piece bathroom perfect for work, wellness, and entertaining. Ideally located near schools, parks, public transit, and shopping, this move-in-ready home offers an outstanding blend of comfort, design, and location.
Building information
Type
*****
Appliances
*****
Basement Development
*****
Basement Type
*****
Construction Style Attachment
*****
Cooling Type
*****
Exterior Finish
*****
Flooring Type
*****
Foundation Type
*****
Half Bath Total
*****
Heating Fuel
*****
Heating Type
*****
Size Interior
*****
Stories Total
*****
Utility Water
*****
Land information
Sewer
*****
Size Depth
*****
Size Frontage
*****
Size Irregular
*****
Size Total
*****
Rooms
Main level
Eating area
*****
Kitchen
*****
Dining room
*****
Living room
*****
Basement
Bedroom 4
*****
Recreational, Games room
*****
Second level
Bedroom 3
*****
Bedroom 2
*****
Primary Bedroom
*****
Courtesy of ROYAL LEPAGE YOUR COMMUNITY REALTY
Book a Showing for this property
Please note that filling out this form you'll be registered and your phone number without the +1 part will be used as a password.
