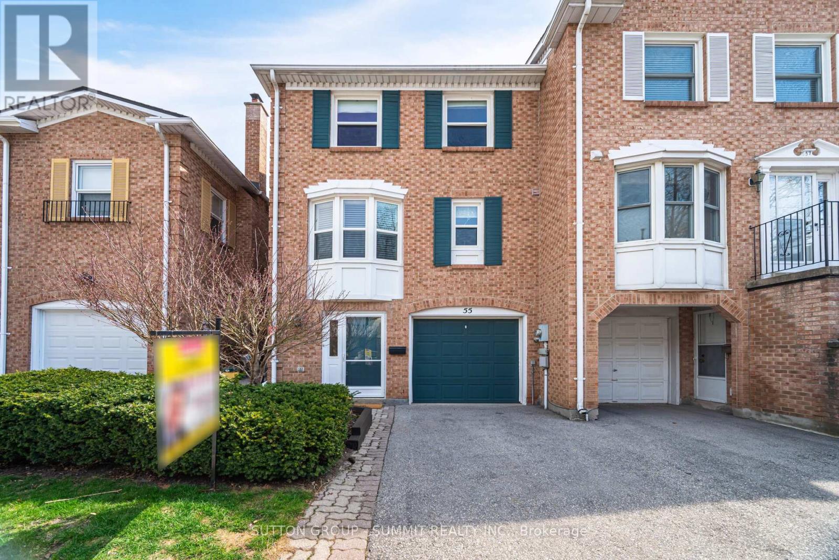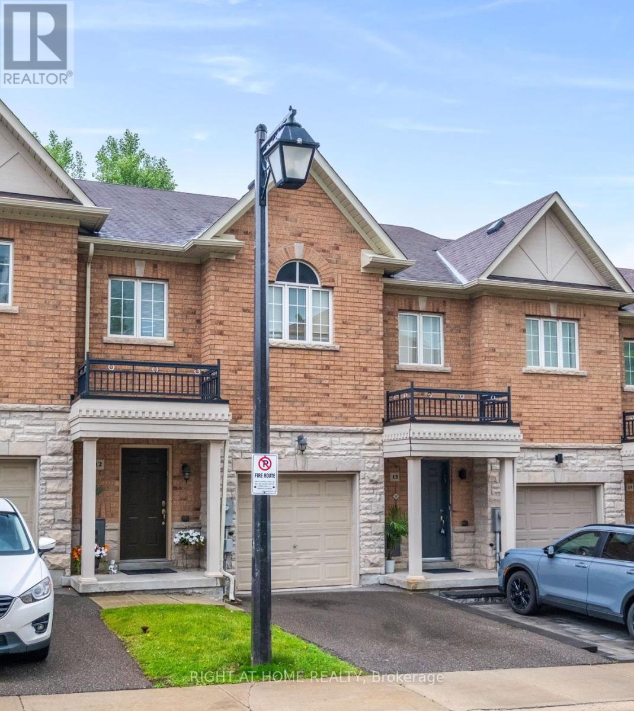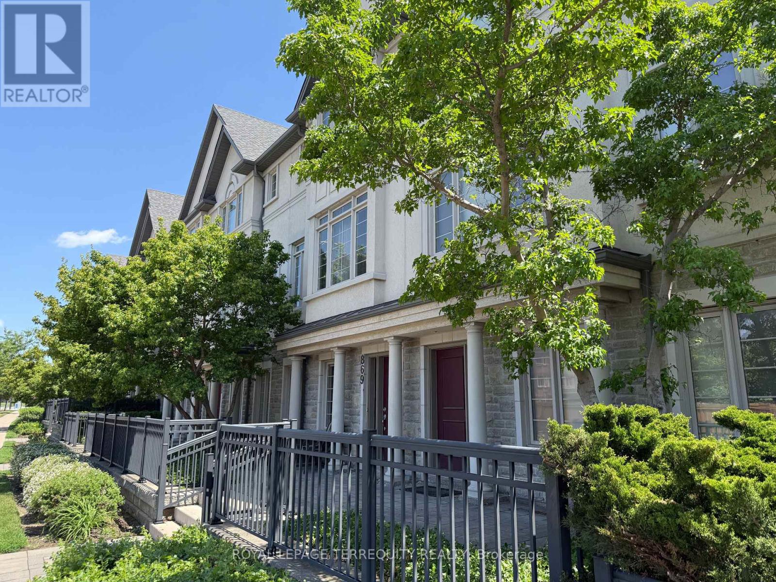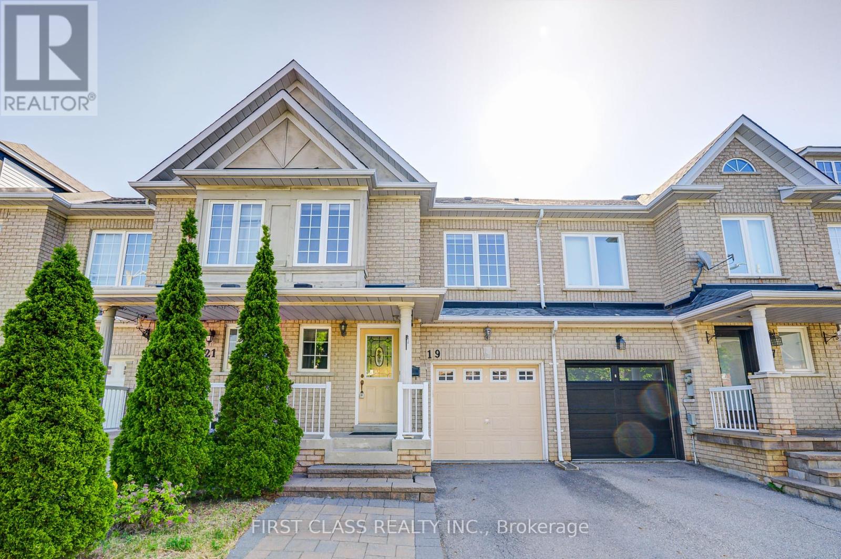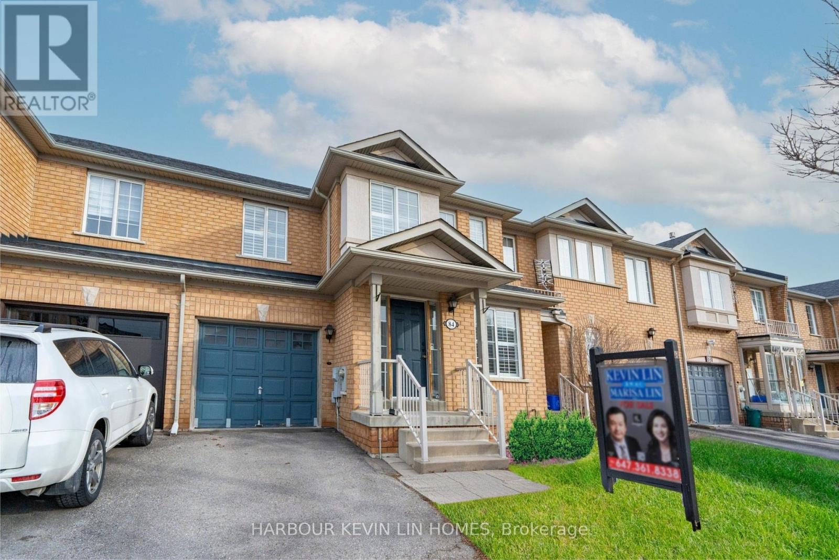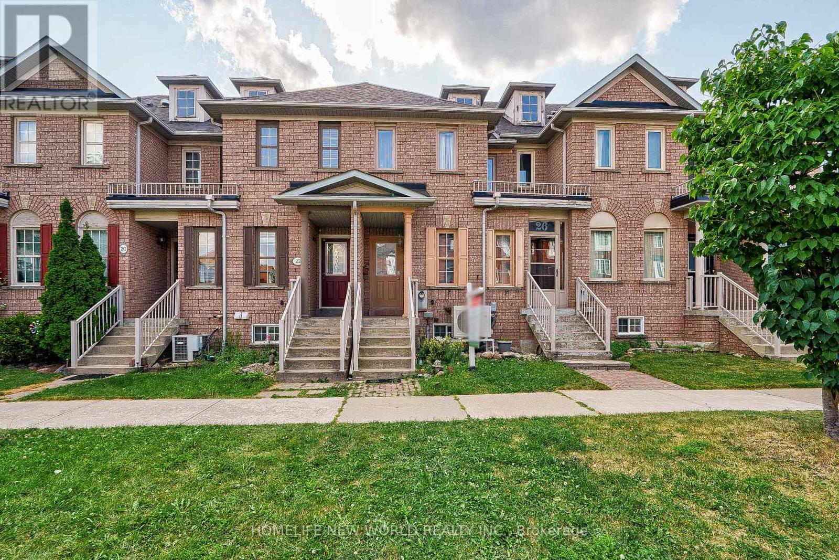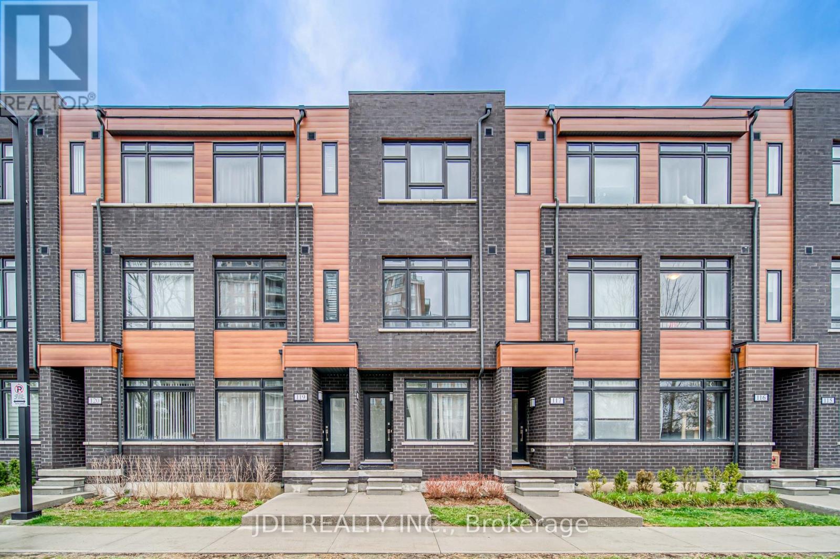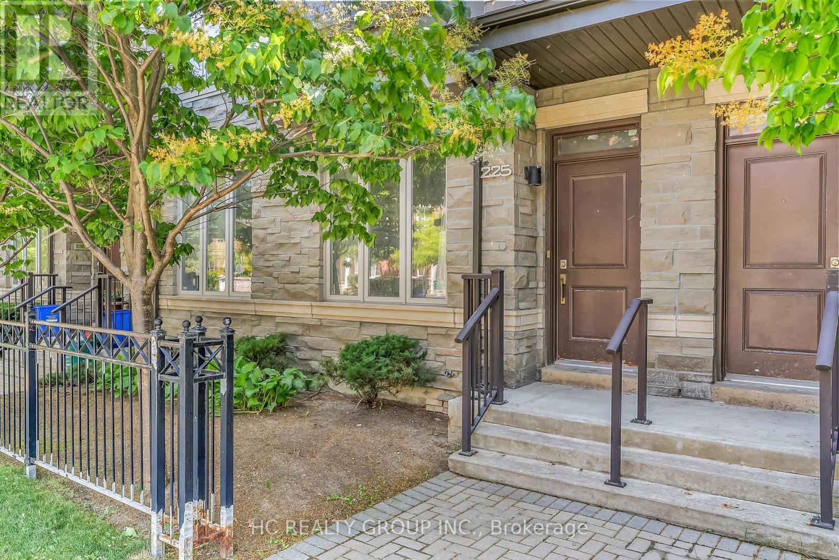Free account required
Unlock the full potential of your property search with a free account! Here's what you'll gain immediate access to:
- Exclusive Access to Every Listing
- Personalized Search Experience
- Favorite Properties at Your Fingertips
- Stay Ahead with Email Alerts
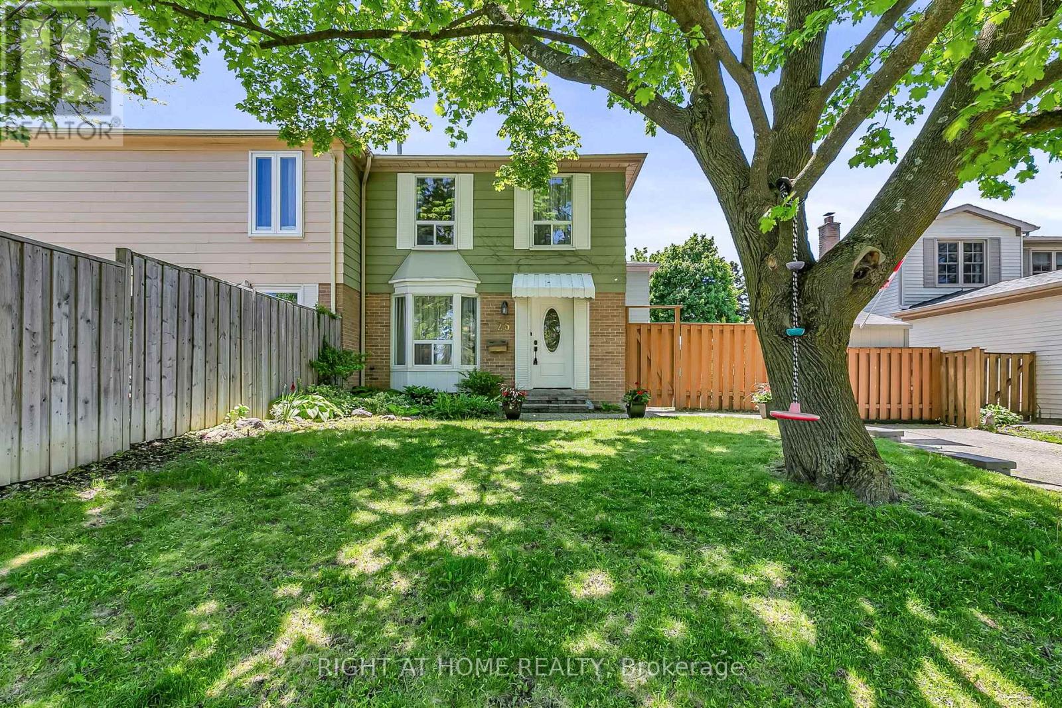
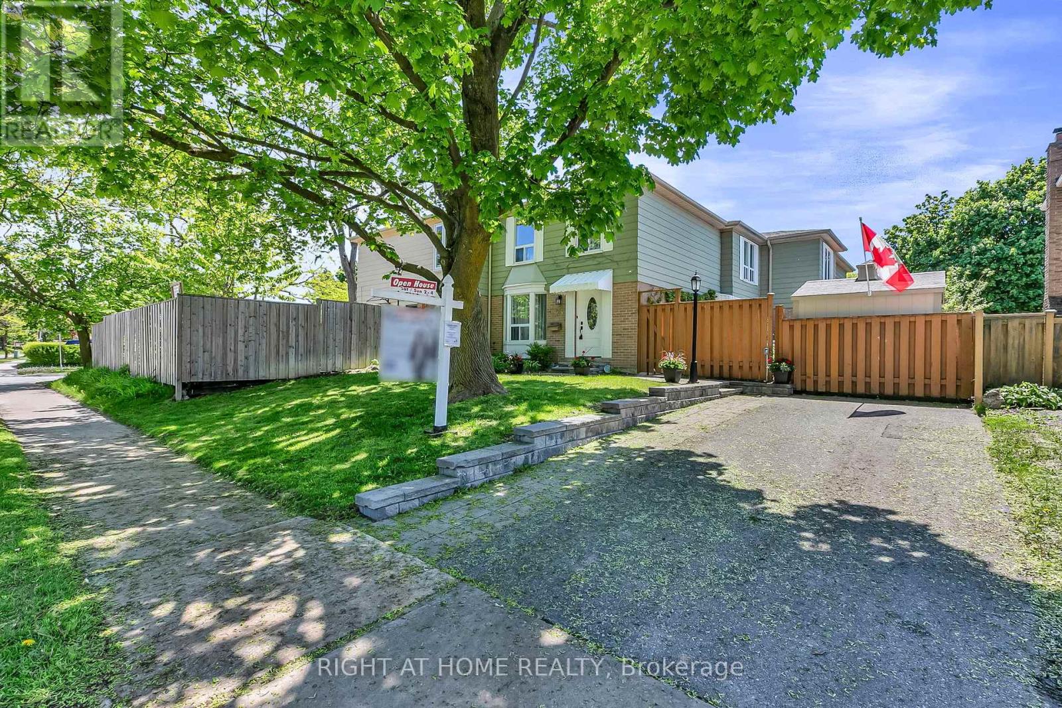
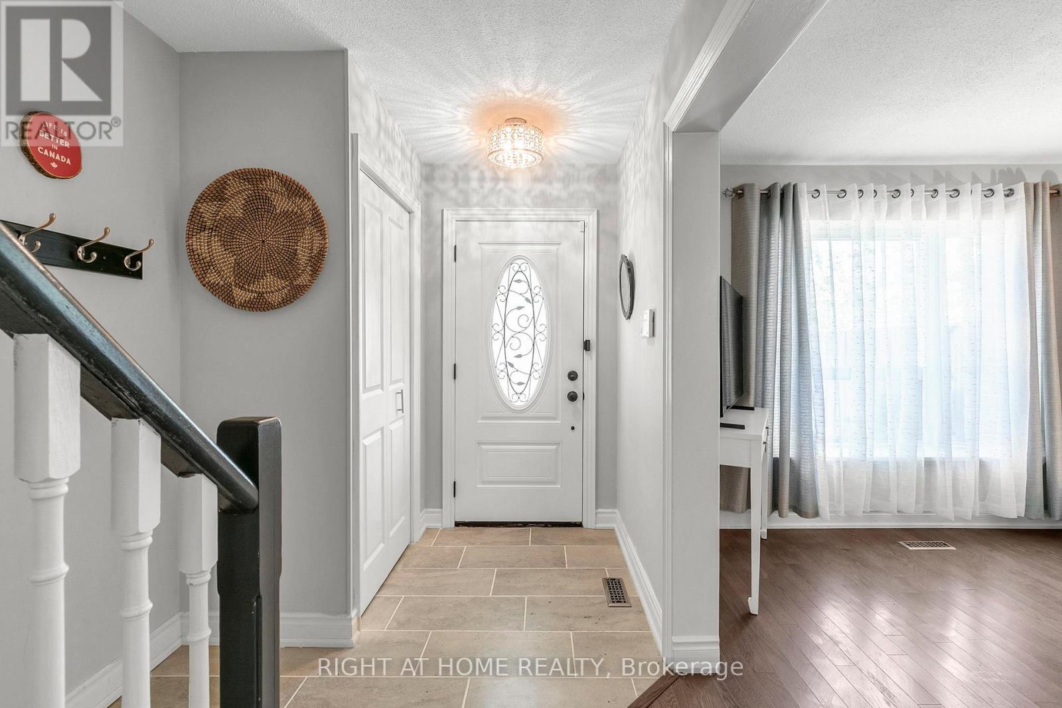
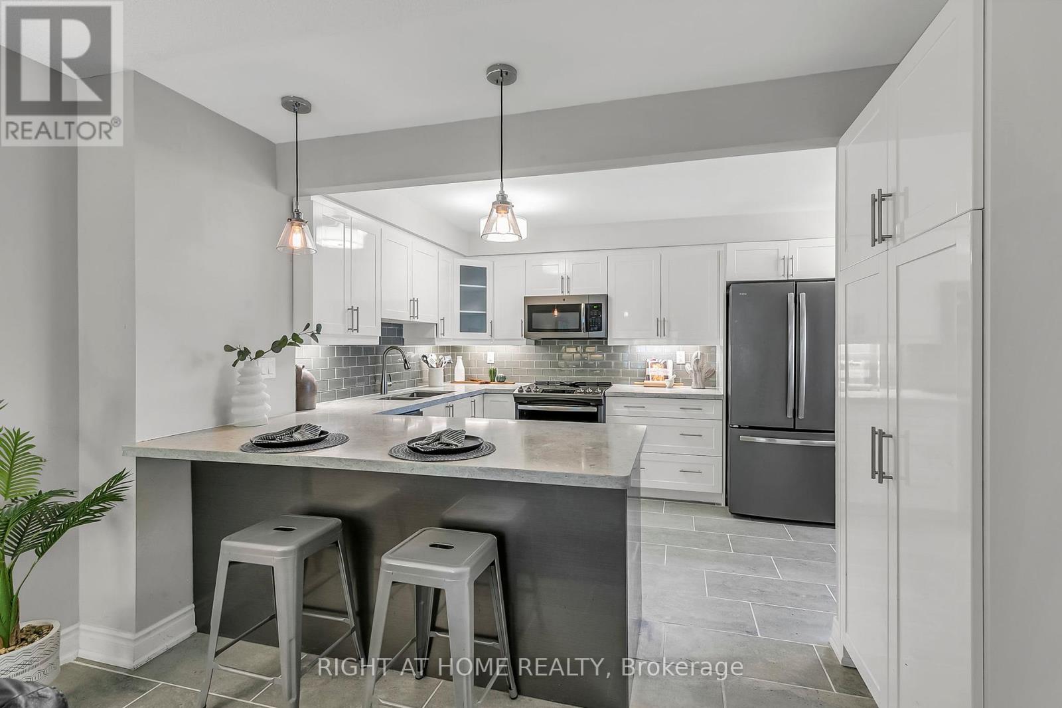
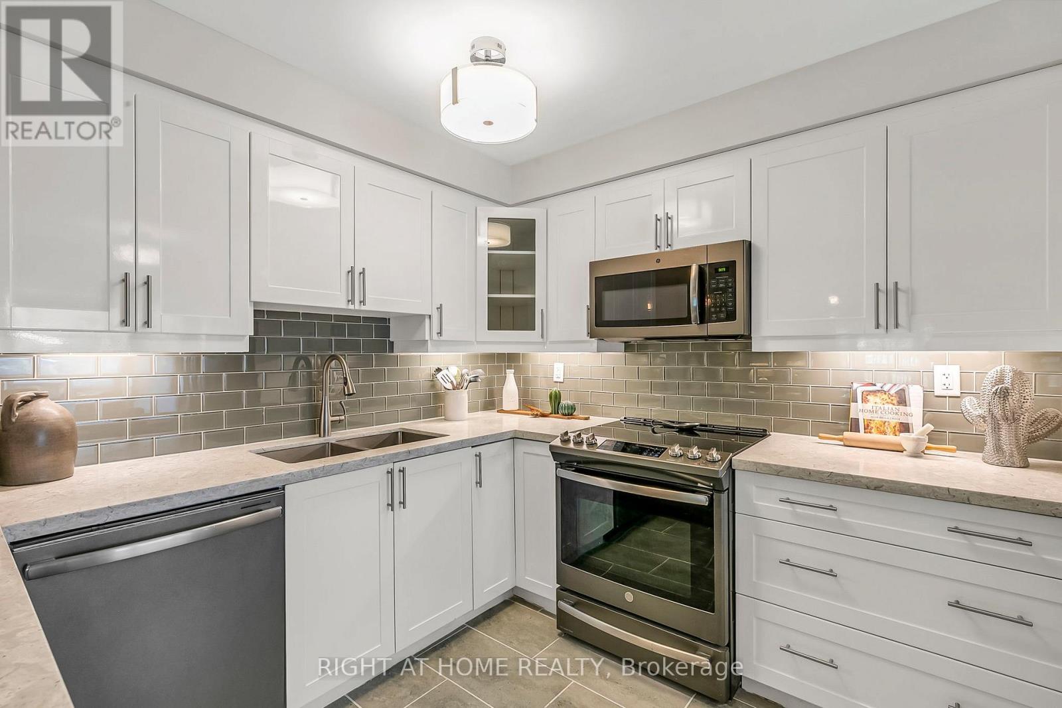
$1,018,000
25 CASTLE ROCK DRIVE
Richmond Hill, Ontario, Ontario, L4C5A3
MLS® Number: N12224442
Property description
END UNIT Freehold Townhouse NO MAINTENANCE FEES - Feels Just Like a Detached Home! No maintenance fees! Step into this beautifully updated 3-bedroom, 2-bathroom gem featuring a spacious eat-in kitchen with modern finishes and upgraded flooring throughout. Enjoy a fully finished basement with a separate entrance, ideal for extended family, additional living space or potential rental income! The private backyard is perfect for family gatherings, BBQ nights, and includes a custom shed for extra storage. 2 parking spots on driveway. Located in a family-friendly neighborhood within walking distance to top-rated schools, parks, splash pad, community centre, pool, ravines, scenic trails, shopping, and public transit. Move-in ready with everything you need, don't miss your chance to call this exceptional home yours!
Building information
Type
*****
Appliances
*****
Basement Development
*****
Basement Features
*****
Basement Type
*****
Construction Style Attachment
*****
Cooling Type
*****
Exterior Finish
*****
Flooring Type
*****
Foundation Type
*****
Heating Fuel
*****
Heating Type
*****
Size Interior
*****
Stories Total
*****
Utility Water
*****
Land information
Amenities
*****
Fence Type
*****
Sewer
*****
Size Depth
*****
Size Frontage
*****
Size Irregular
*****
Size Total
*****
Rooms
Main level
Kitchen
*****
Dining room
*****
Living room
*****
Basement
Recreational, Games room
*****
Second level
Bedroom 3
*****
Bedroom 2
*****
Primary Bedroom
*****
Main level
Kitchen
*****
Dining room
*****
Living room
*****
Basement
Recreational, Games room
*****
Second level
Bedroom 3
*****
Bedroom 2
*****
Primary Bedroom
*****
Courtesy of RIGHT AT HOME REALTY
Book a Showing for this property
Please note that filling out this form you'll be registered and your phone number without the +1 part will be used as a password.
