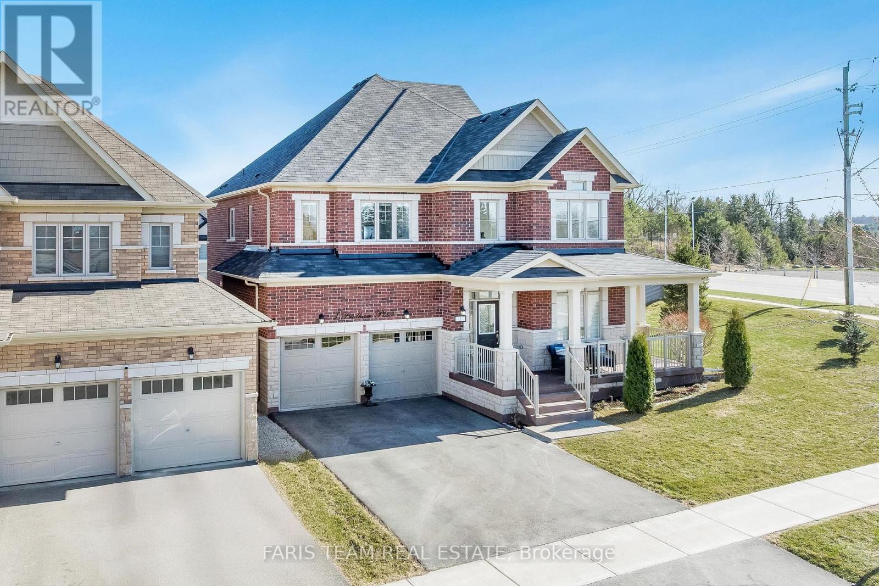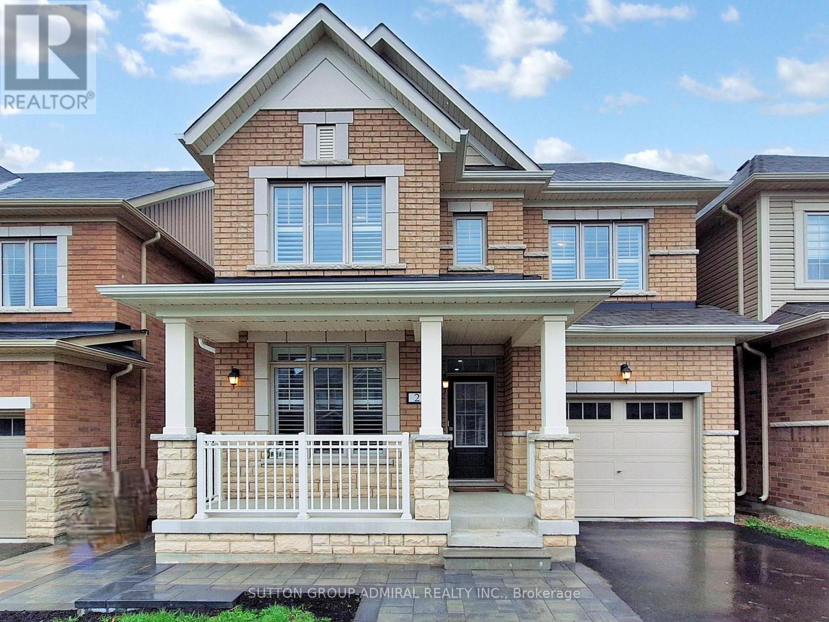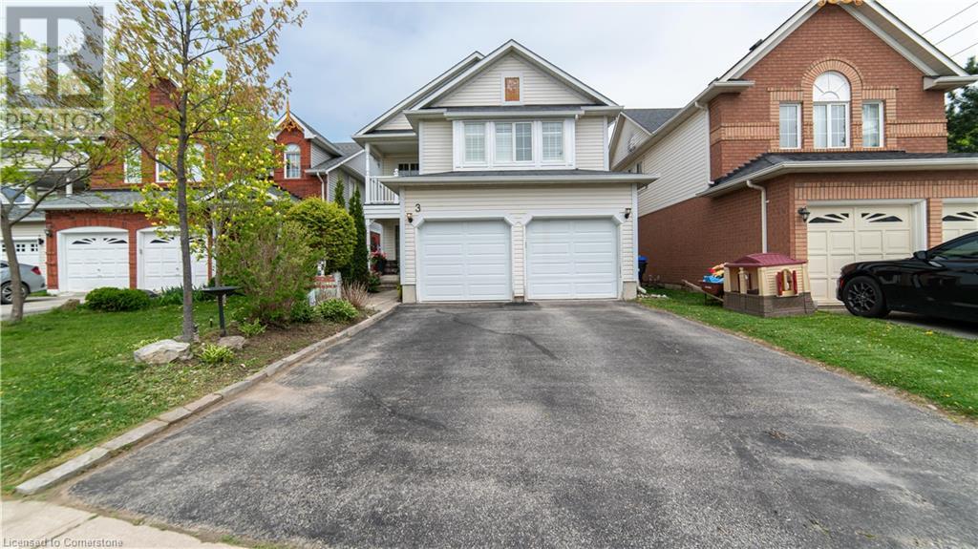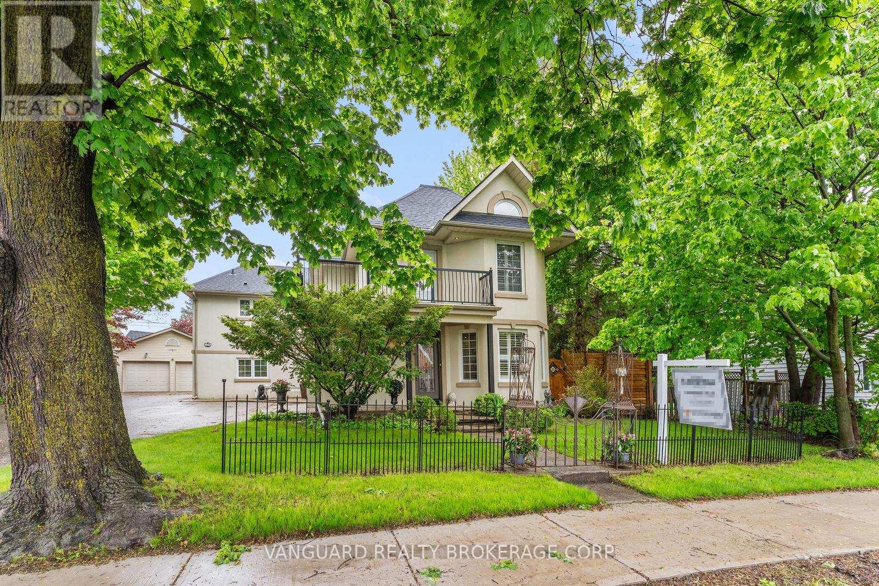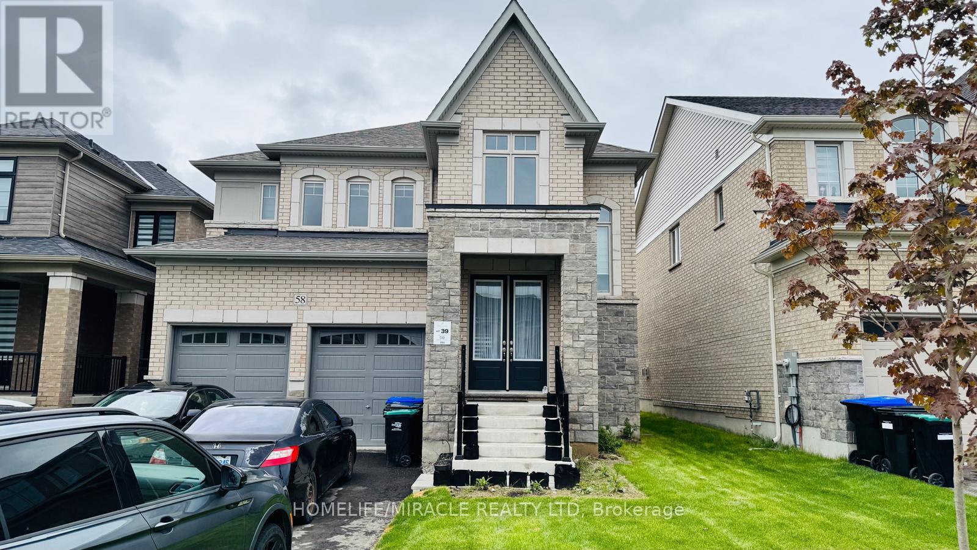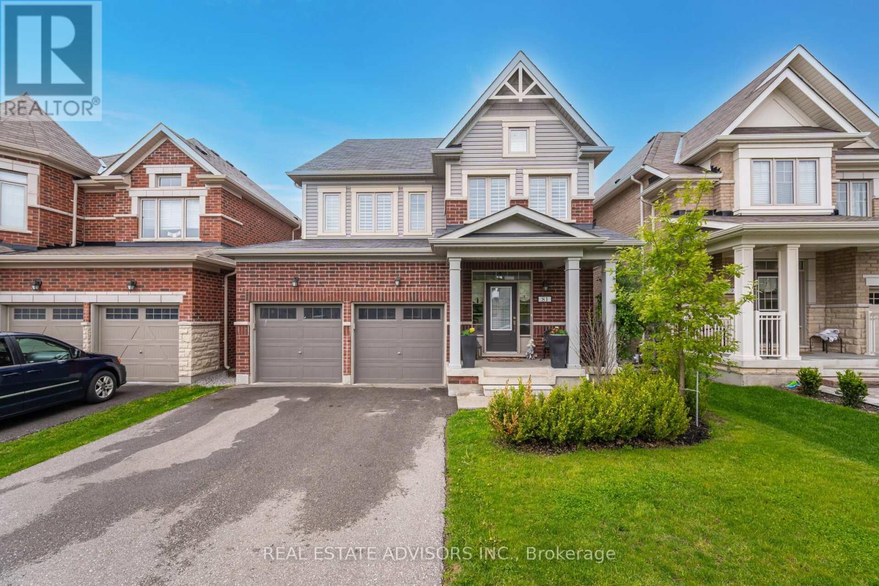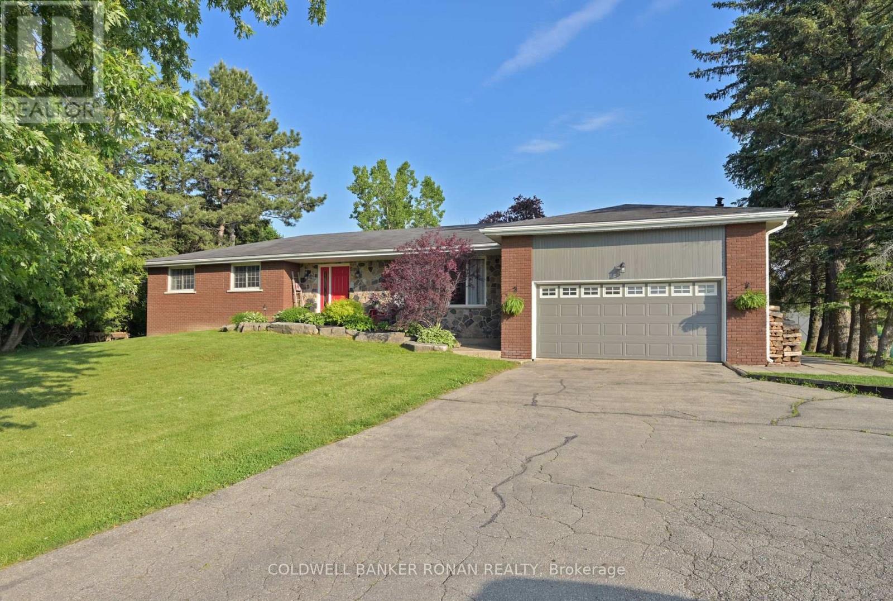Free account required
Unlock the full potential of your property search with a free account! Here's what you'll gain immediate access to:
- Exclusive Access to Every Listing
- Personalized Search Experience
- Favorite Properties at Your Fingertips
- Stay Ahead with Email Alerts
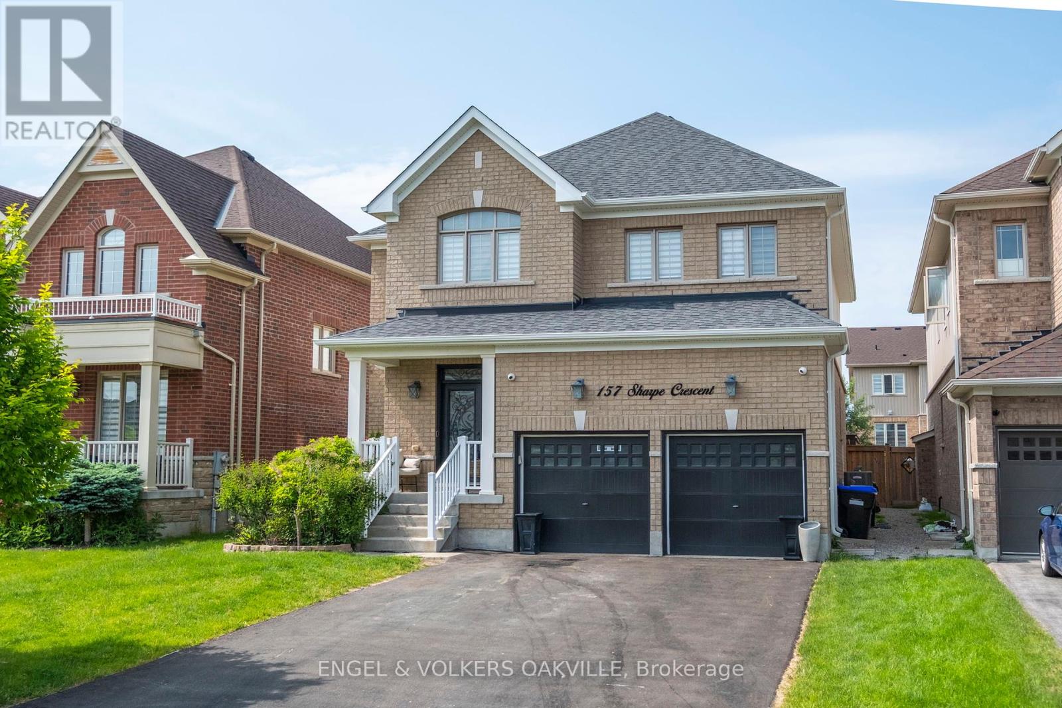
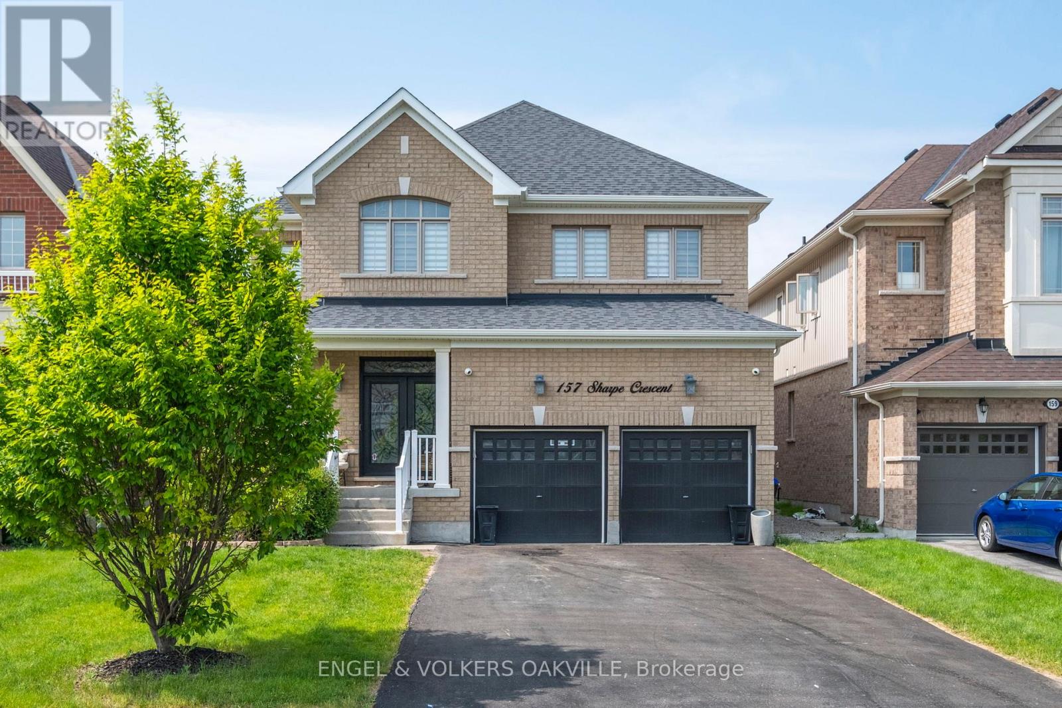
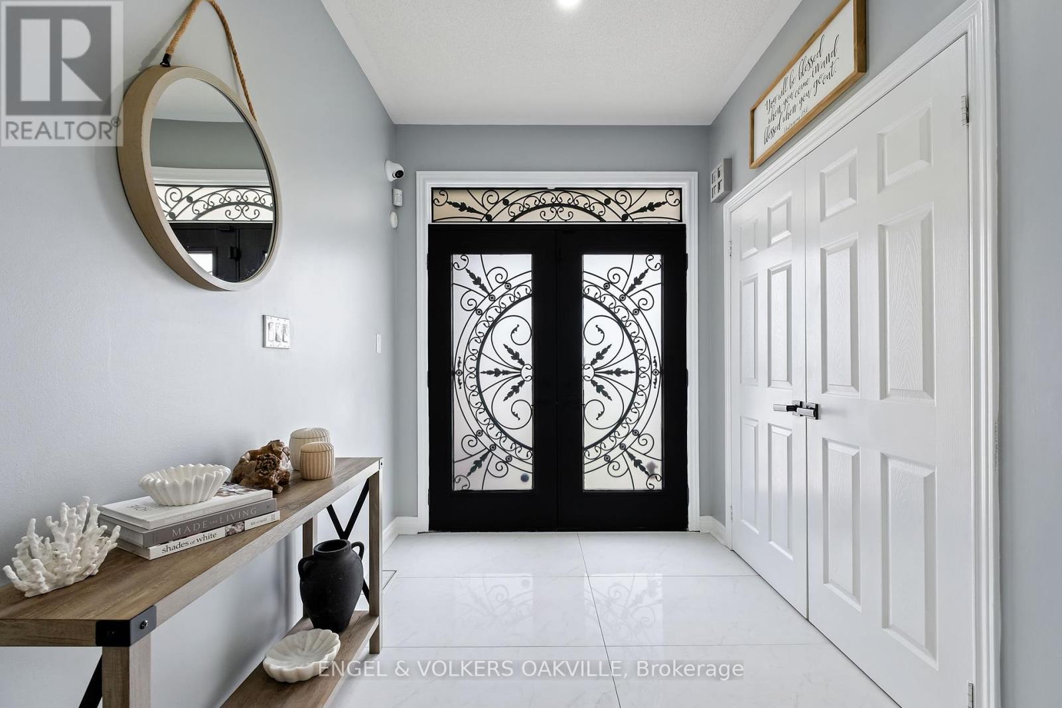
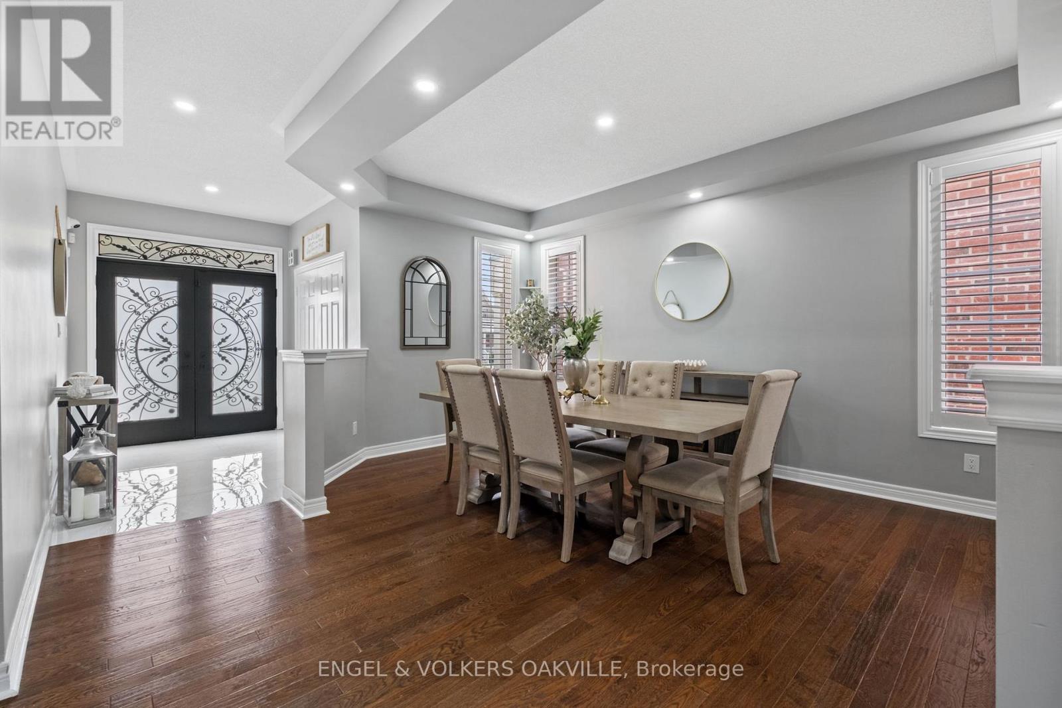
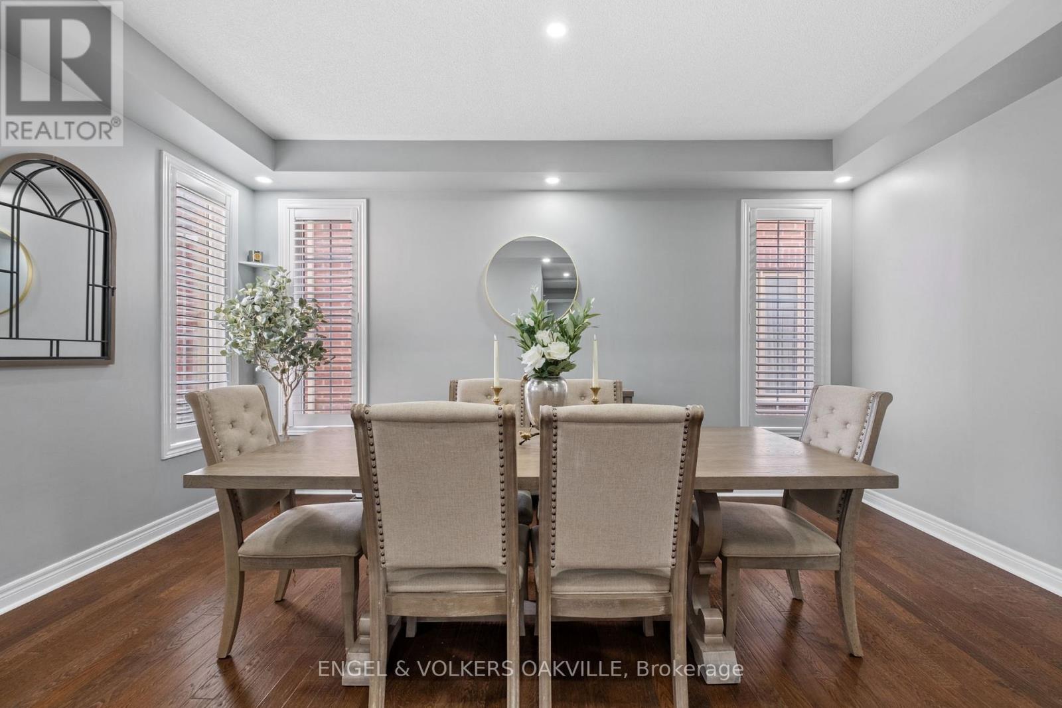
$1,199,999
157 SHARPE CRESCENT
New Tecumseth, Ontario, Ontario, L0G1W0
MLS® Number: N12223281
Property description
Welcome to this stunning, fully renovated detached home offering 2,400 sq ft of above-grade living space plus an additional 1,138 sq ft finished basement, located in the highly desirable community of Tottenham. This open-concept home features 4+1 spacious bedrooms and 4 beautifully updated bathrooms, designed for modern family living. The main floor boasts hardwood flooring, smooth ceilings, pot lights, and a gourmet kitchen with quartz countertops, stainless steel appliances, and a large island perfect for entertaining. Upstairs, enjoy a luxurious primary suite with a walk-in closet and spa-inspired ensuite. Three additional bedrooms and a full bathroom provide ample space for the whole family. The professionally finished basement offers a large rec room, an additional bedroom, full bathroom, and plenty of storage ideal for extended family, guests, or a home office. Set on a manicured, beautifully landscaped lot, the curb appeal is matched by the pride of ownership throughout the home. Extremely well kept and move-in ready!
Building information
Type
*****
Age
*****
Appliances
*****
Basement Development
*****
Basement Type
*****
Construction Style Attachment
*****
Cooling Type
*****
Exterior Finish
*****
Fireplace Present
*****
Flooring Type
*****
Foundation Type
*****
Half Bath Total
*****
Heating Fuel
*****
Heating Type
*****
Size Interior
*****
Stories Total
*****
Utility Water
*****
Land information
Sewer
*****
Size Depth
*****
Size Frontage
*****
Size Irregular
*****
Size Total
*****
Rooms
Main level
Living room
*****
Eating area
*****
Kitchen
*****
Dining room
*****
Second level
Bedroom 4
*****
Primary Bedroom
*****
Bedroom 3
*****
Bedroom 2
*****
Bathroom
*****
Laundry room
*****
Main level
Living room
*****
Eating area
*****
Kitchen
*****
Dining room
*****
Second level
Bedroom 4
*****
Primary Bedroom
*****
Bedroom 3
*****
Bedroom 2
*****
Bathroom
*****
Laundry room
*****
Main level
Living room
*****
Eating area
*****
Kitchen
*****
Dining room
*****
Second level
Bedroom 4
*****
Primary Bedroom
*****
Bedroom 3
*****
Bedroom 2
*****
Bathroom
*****
Laundry room
*****
Main level
Living room
*****
Eating area
*****
Kitchen
*****
Dining room
*****
Second level
Bedroom 4
*****
Primary Bedroom
*****
Bedroom 3
*****
Bedroom 2
*****
Bathroom
*****
Laundry room
*****
Courtesy of ENGEL & VOLKERS OAKVILLE
Book a Showing for this property
Please note that filling out this form you'll be registered and your phone number without the +1 part will be used as a password.
