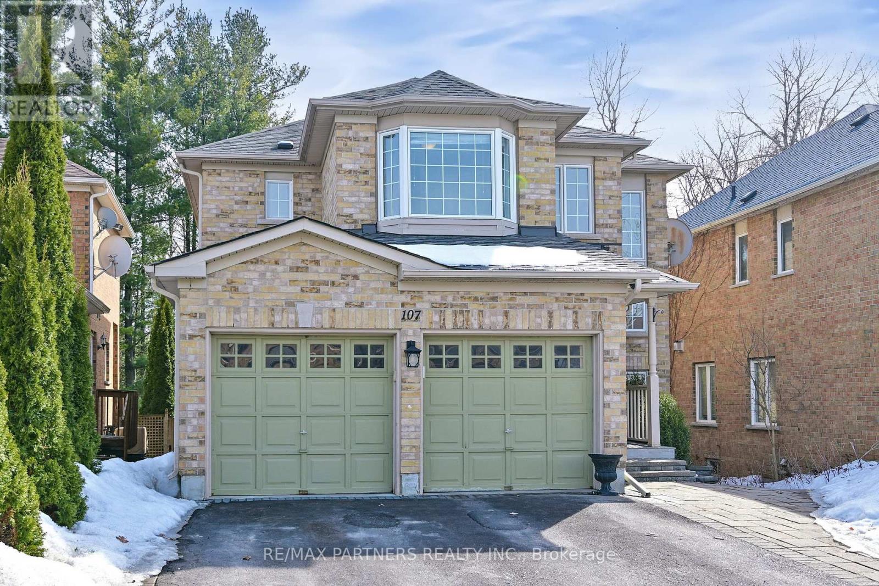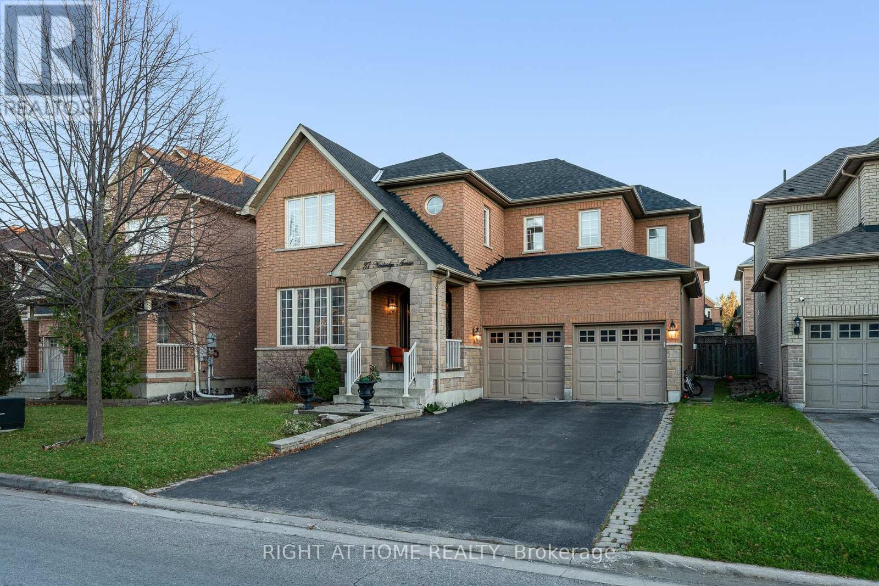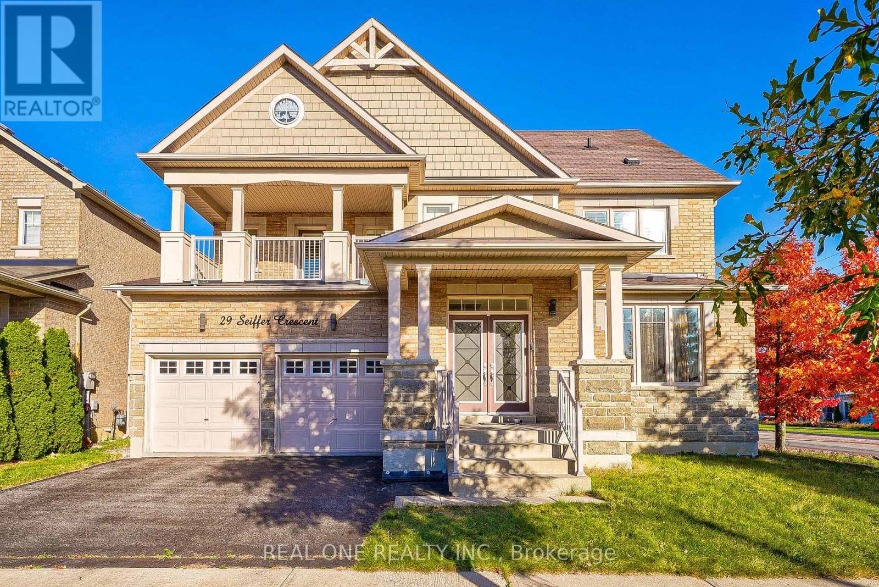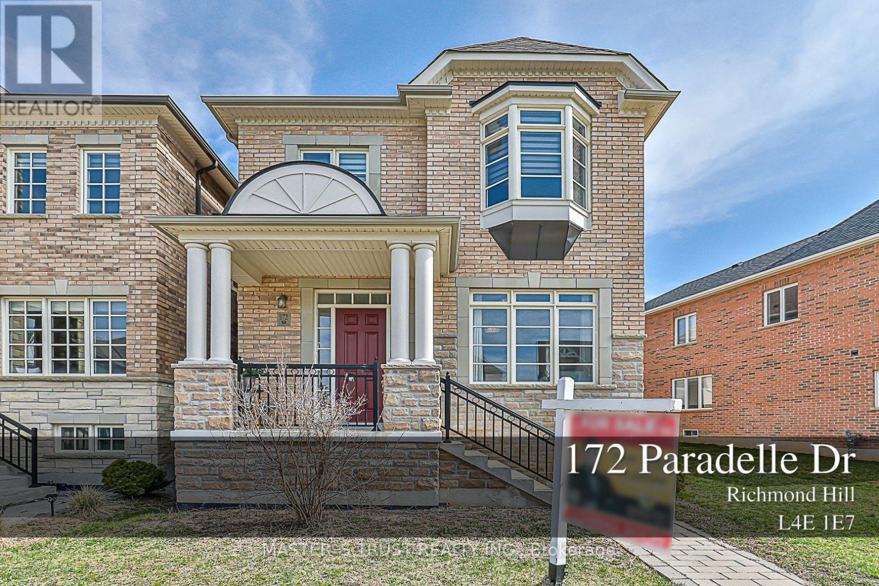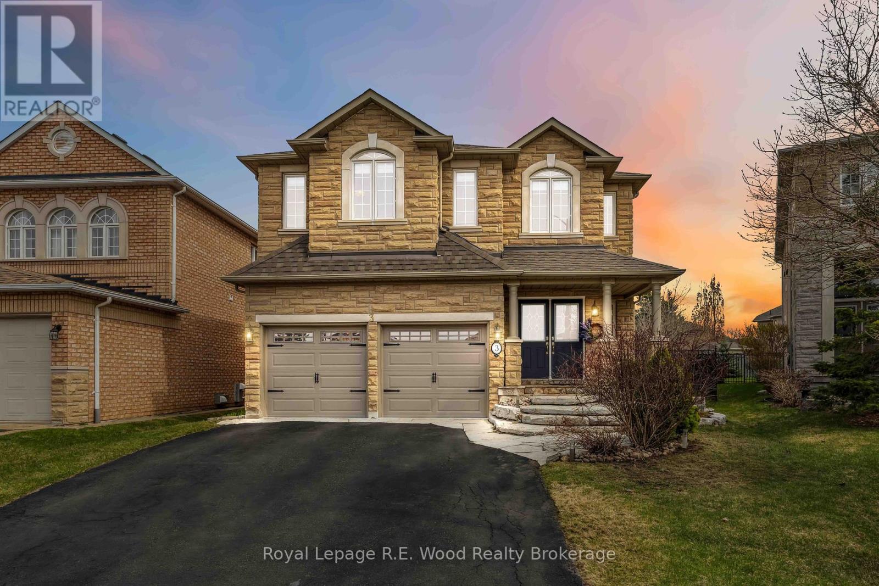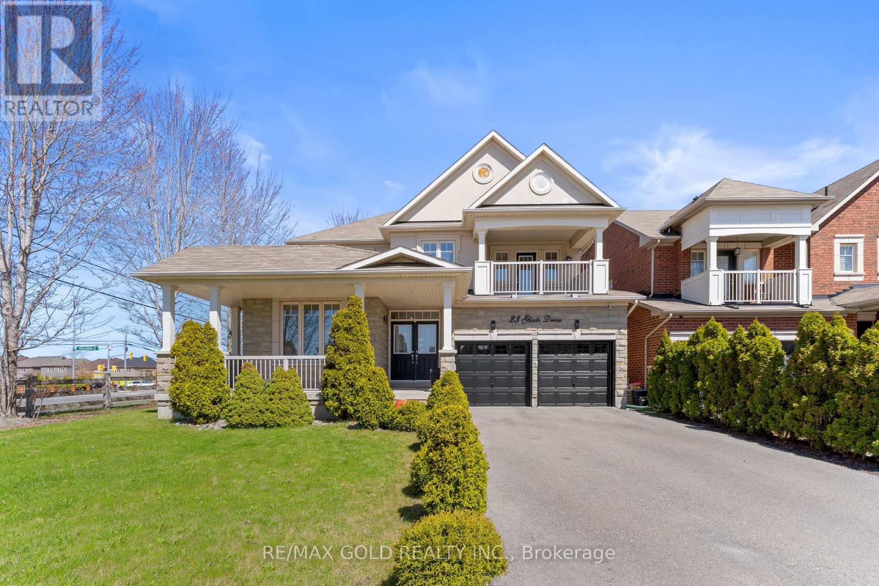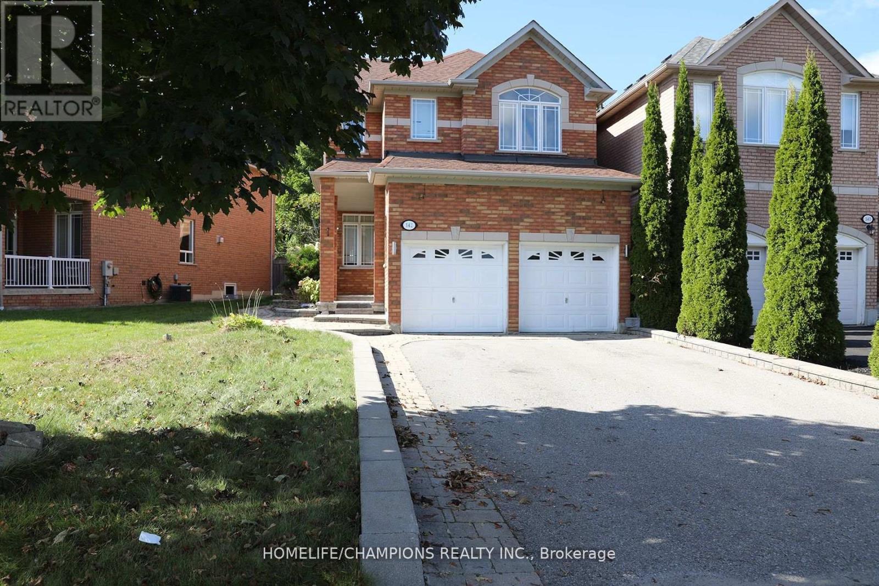Free account required
Unlock the full potential of your property search with a free account! Here's what you'll gain immediate access to:
- Exclusive Access to Every Listing
- Personalized Search Experience
- Favorite Properties at Your Fingertips
- Stay Ahead with Email Alerts
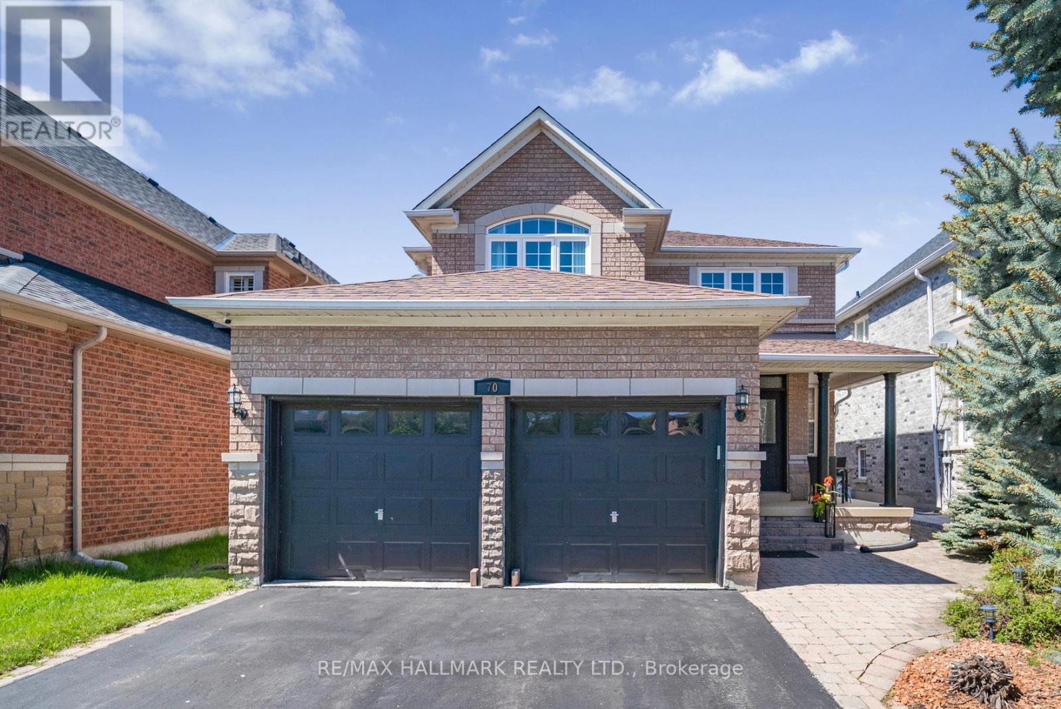
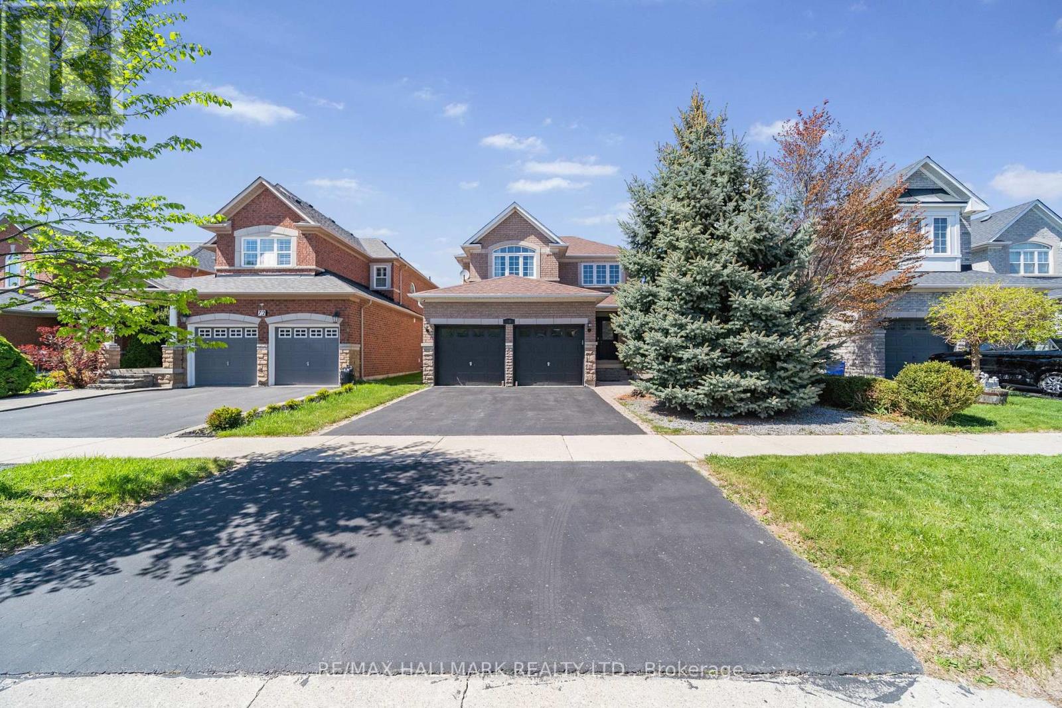
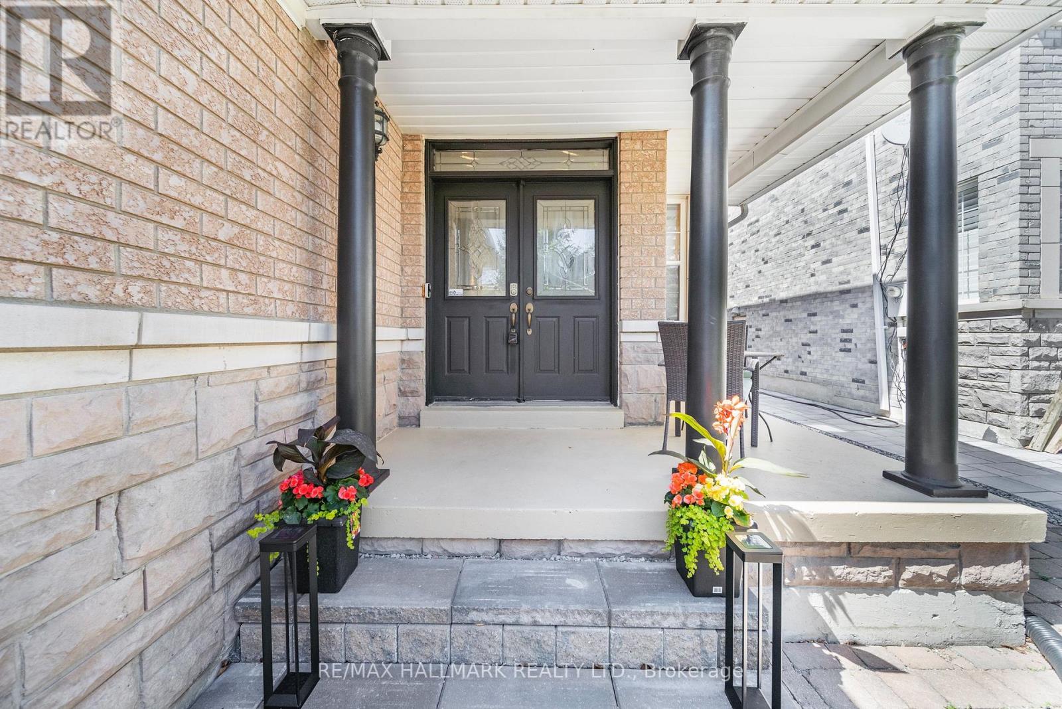
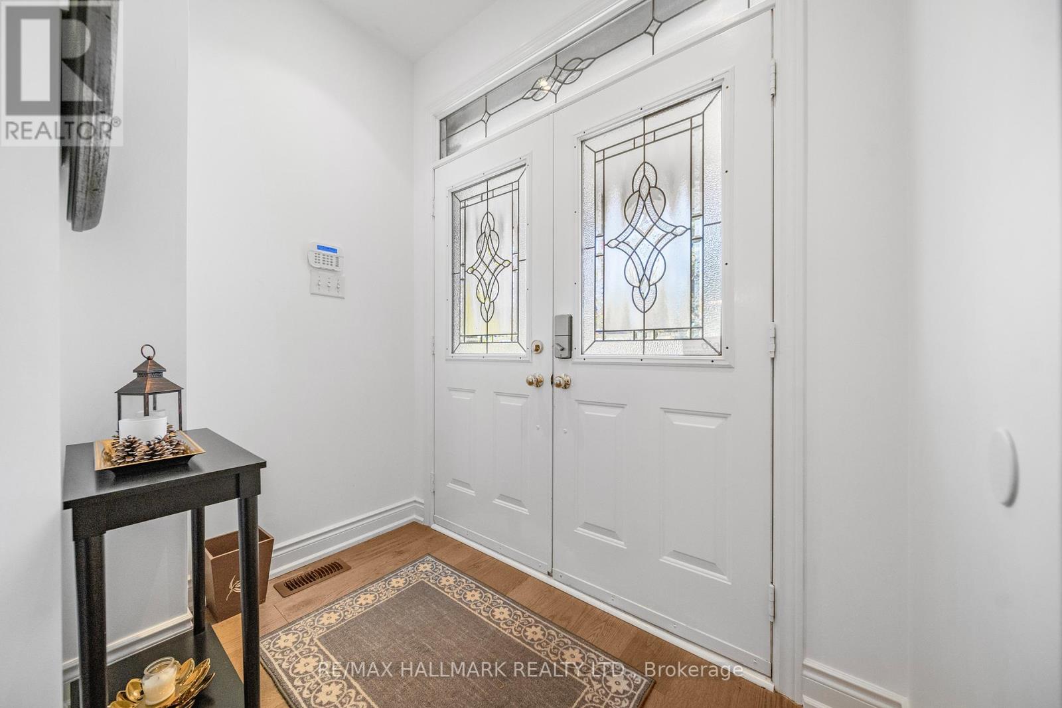
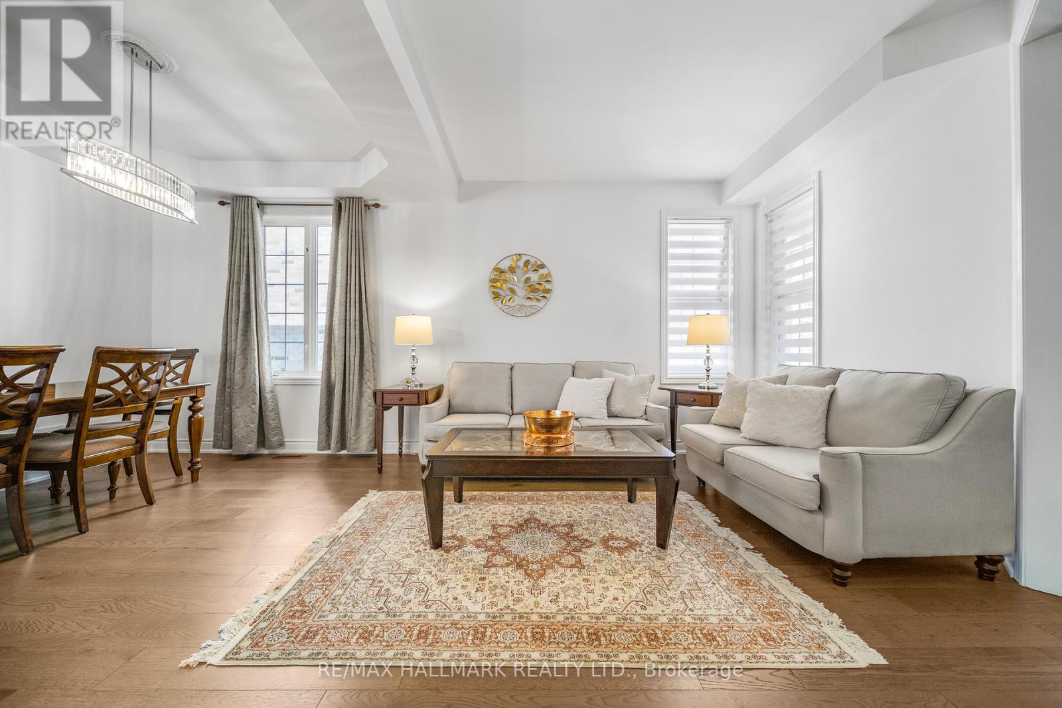
$1,489,000
70 DEERWOOD CRESCENT
Richmond Hill, Ontario, Ontario, L4E4B4
MLS® Number: N12218191
Property description
Fully Renovated 4-Bedroom Detached Home in Prime Richmond Hill! Welcome to this beautifully upgraded home, perfectly situated on a quiet crescent in one of Richmond Hills most desirable neighborhoods. Featuring a smart, spacious layout with a sun-filled family room and cozy fireplace, large eat-in kitchen, 4 bedrooms, and a fully finished basement with a separate bedroom and full bath ideal for extended family or rental potential. Enjoy a walk-out to your private, fully fenced backyard perfect for entertaining or relaxing. $100K+ in Renovations & Upgrades Include: Open-concept main floor with wall removal between kitchen & living room Engineered hardwood flooring (main floor)Smooth ceilings on main level Granite kitchen countertops with upgraded appliances (2021)Upgraded stairs and railings Fresh paint throughout main & second floors (2021)Second-floor stained and painted Renovated powder room + 2 full bathrooms upstairs (2021)Finished basement with 1 bed + 1 full bath New front entrance stairs (2025)Refinished driveway (2020)South-facing bedroom windows replaced This is your chance to own a turn-key family home or investment in a top-tier location. Don't miss out!
Building information
Type
*****
Appliances
*****
Basement Development
*****
Basement Type
*****
Construction Style Attachment
*****
Cooling Type
*****
Exterior Finish
*****
Fireplace Present
*****
Flooring Type
*****
Half Bath Total
*****
Heating Fuel
*****
Heating Type
*****
Size Interior
*****
Stories Total
*****
Utility Water
*****
Land information
Amenities
*****
Sewer
*****
Size Depth
*****
Size Frontage
*****
Size Irregular
*****
Size Total
*****
Rooms
Main level
Family room
*****
Kitchen
*****
Dining room
*****
Living room
*****
Basement
Recreational, Games room
*****
Bedroom 5
*****
Second level
Bedroom 4
*****
Bedroom 3
*****
Bedroom 2
*****
Primary Bedroom
*****
Main level
Family room
*****
Kitchen
*****
Dining room
*****
Living room
*****
Basement
Recreational, Games room
*****
Bedroom 5
*****
Second level
Bedroom 4
*****
Bedroom 3
*****
Bedroom 2
*****
Primary Bedroom
*****
Main level
Family room
*****
Kitchen
*****
Dining room
*****
Living room
*****
Basement
Recreational, Games room
*****
Bedroom 5
*****
Second level
Bedroom 4
*****
Bedroom 3
*****
Bedroom 2
*****
Primary Bedroom
*****
Main level
Family room
*****
Kitchen
*****
Dining room
*****
Living room
*****
Basement
Recreational, Games room
*****
Bedroom 5
*****
Second level
Bedroom 4
*****
Bedroom 3
*****
Bedroom 2
*****
Primary Bedroom
*****
Main level
Family room
*****
Kitchen
*****
Dining room
*****
Living room
*****
Basement
Recreational, Games room
*****
Bedroom 5
*****
Second level
Bedroom 4
*****
Bedroom 3
*****
Bedroom 2
*****
Primary Bedroom
*****
Courtesy of RE/MAX HALLMARK REALTY LTD.
Book a Showing for this property
Please note that filling out this form you'll be registered and your phone number without the +1 part will be used as a password.
