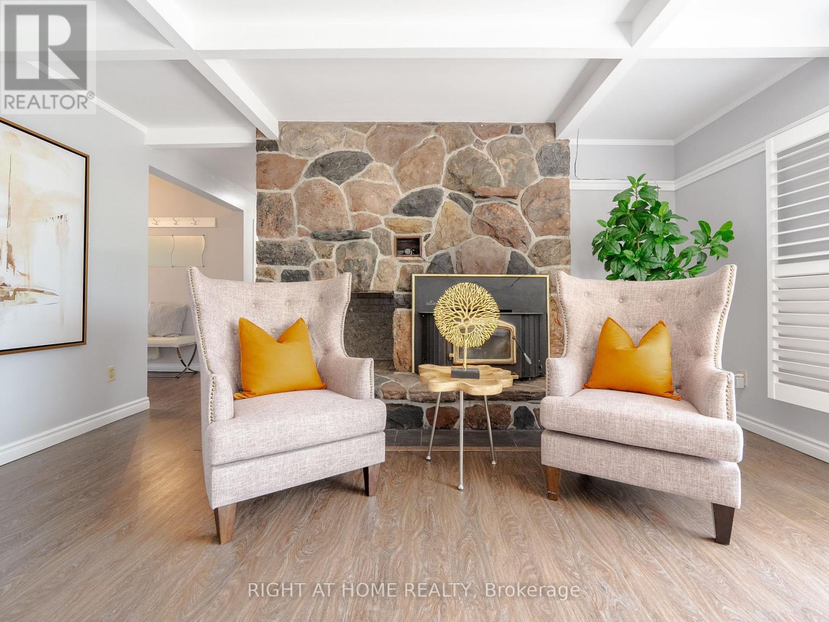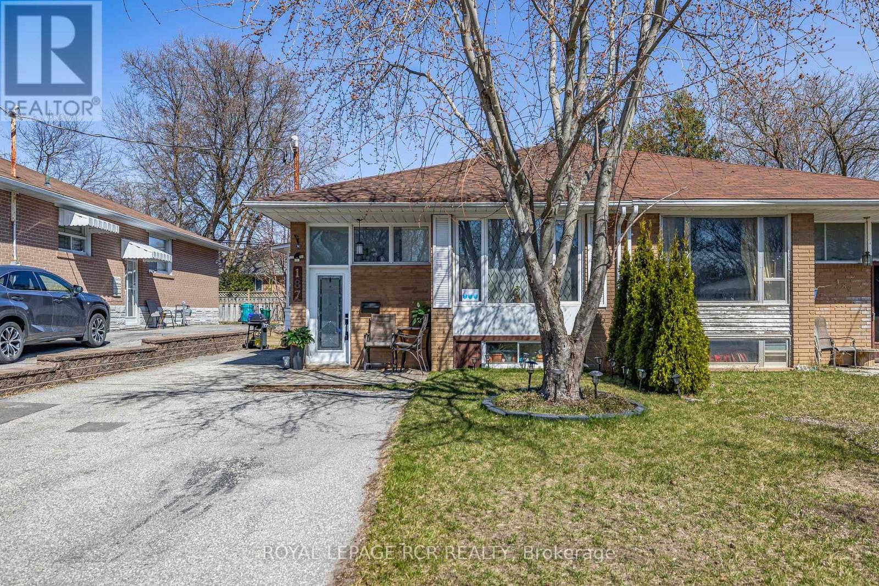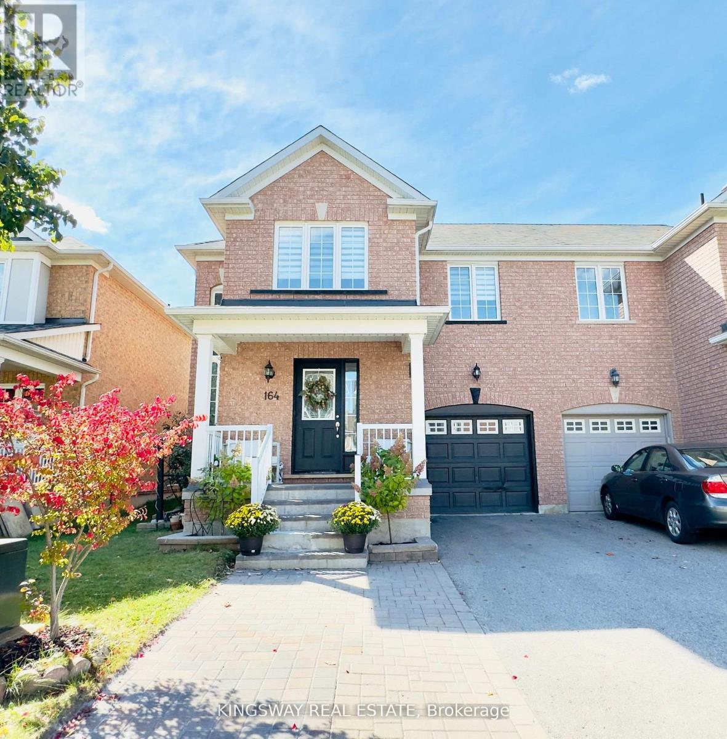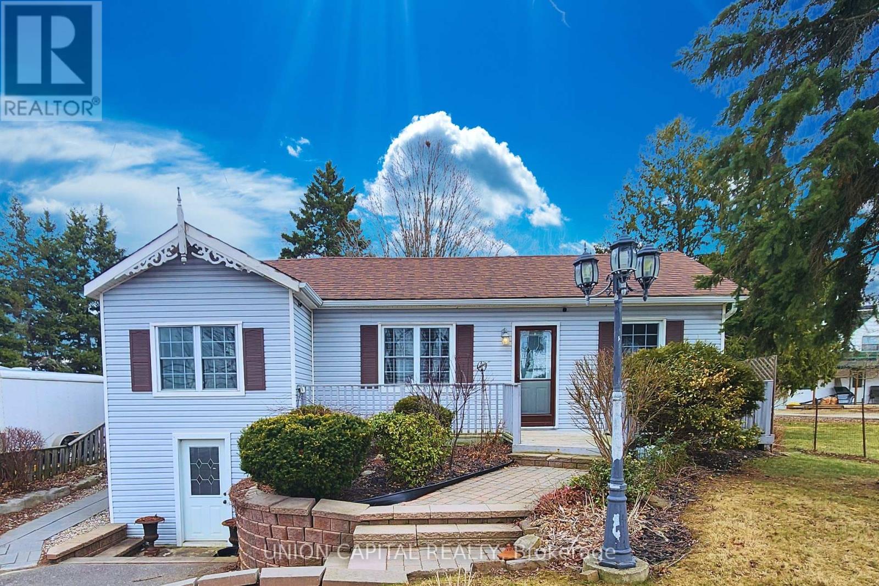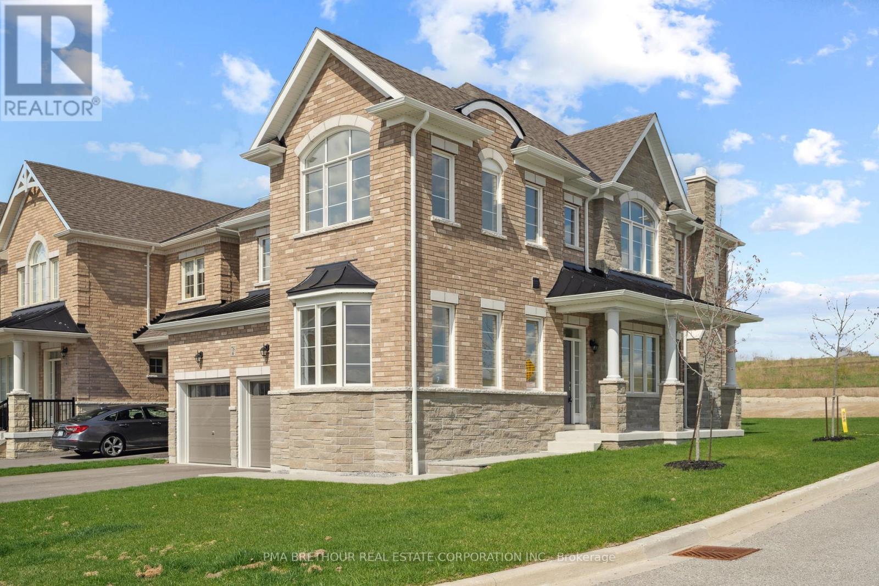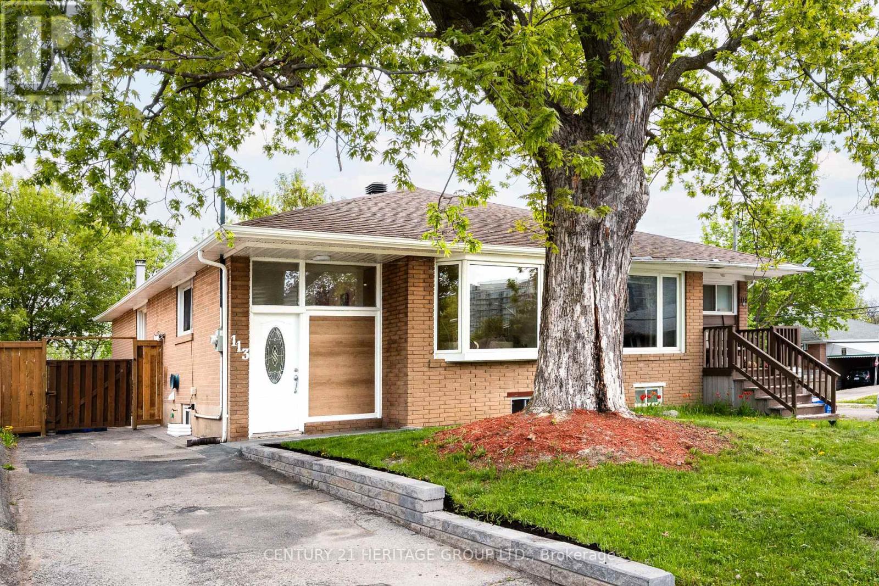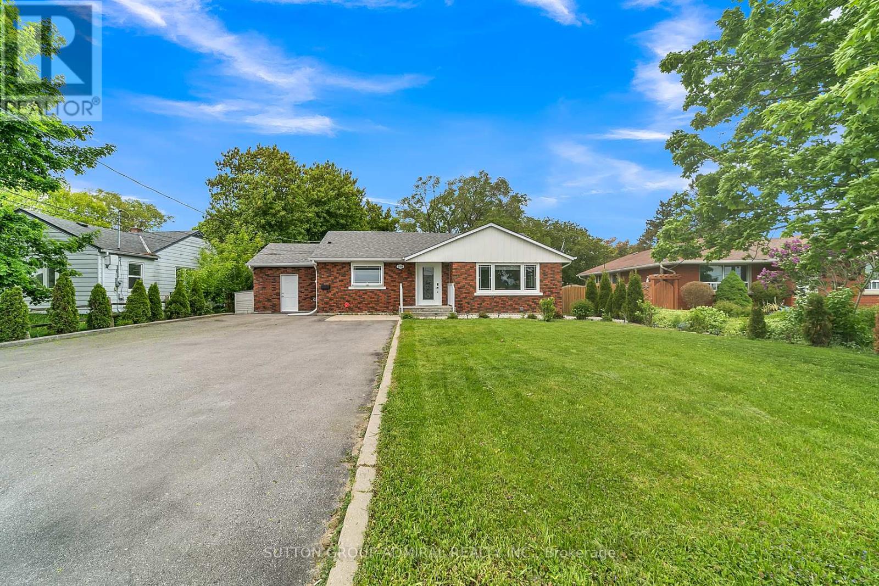Free account required
Unlock the full potential of your property search with a free account! Here's what you'll gain immediate access to:
- Exclusive Access to Every Listing
- Personalized Search Experience
- Favorite Properties at Your Fingertips
- Stay Ahead with Email Alerts

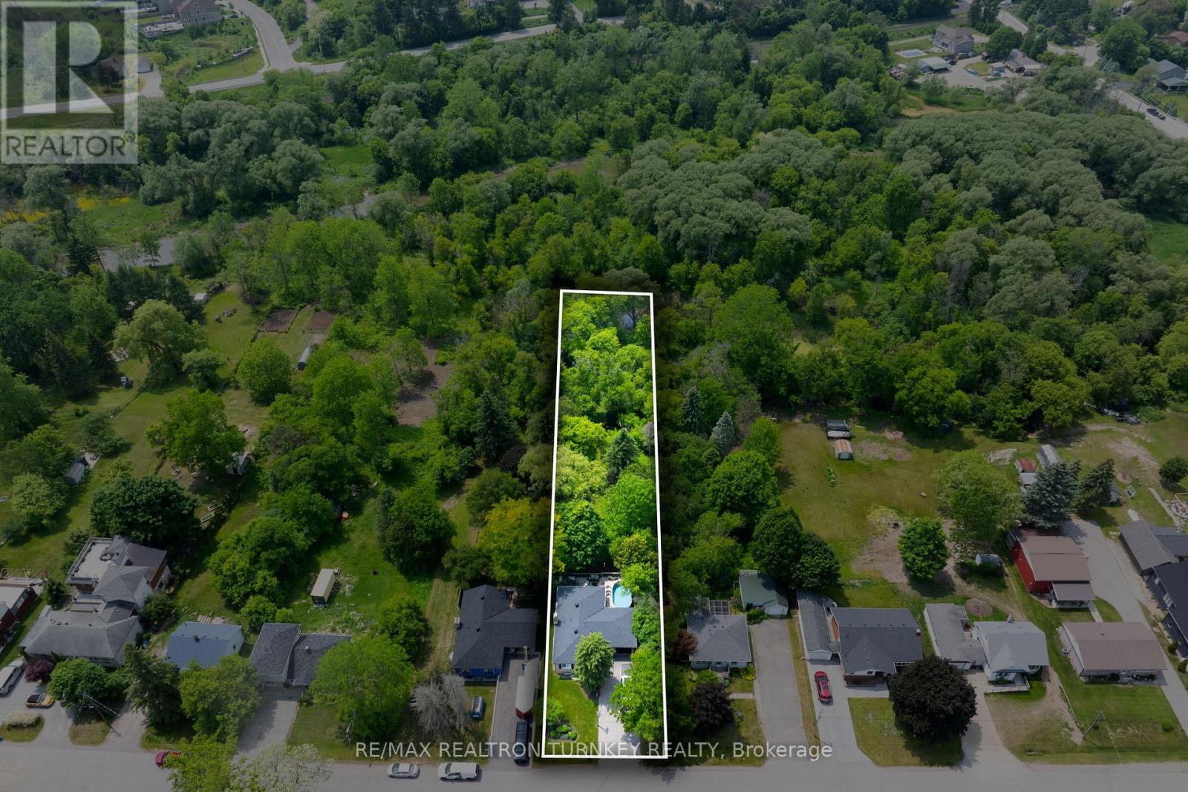
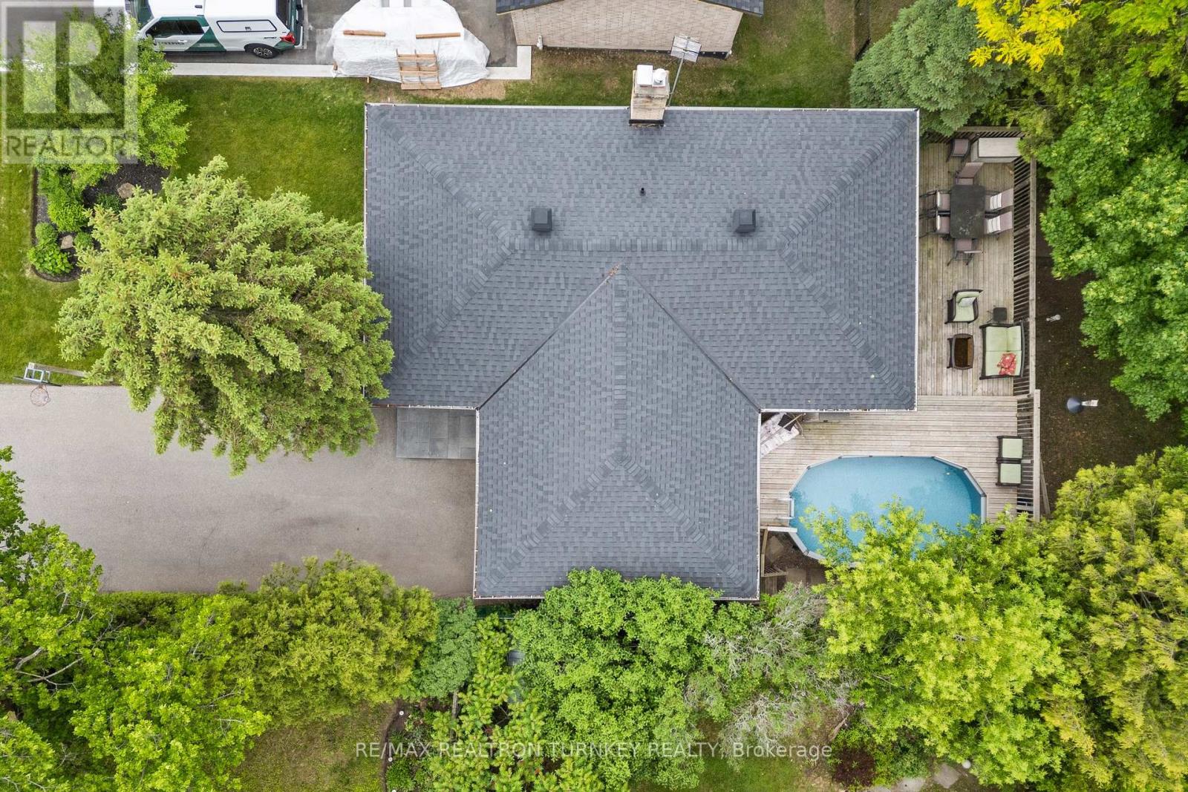
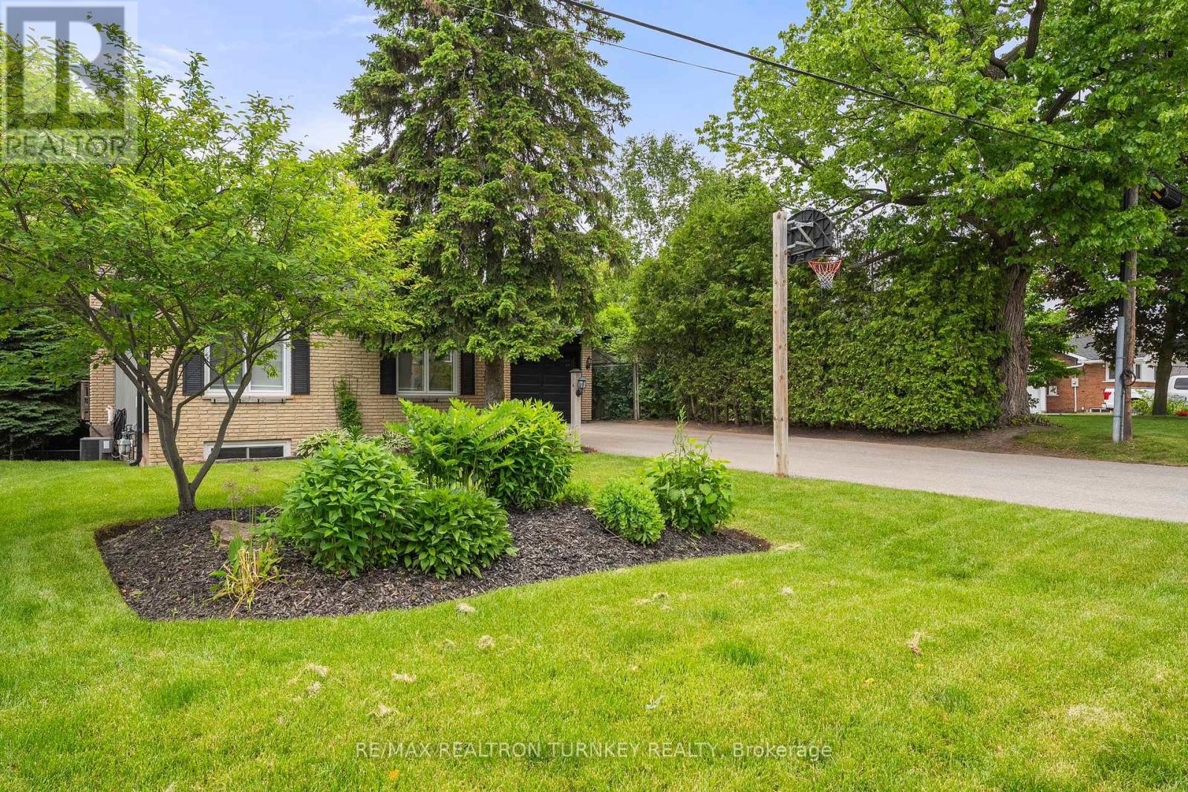
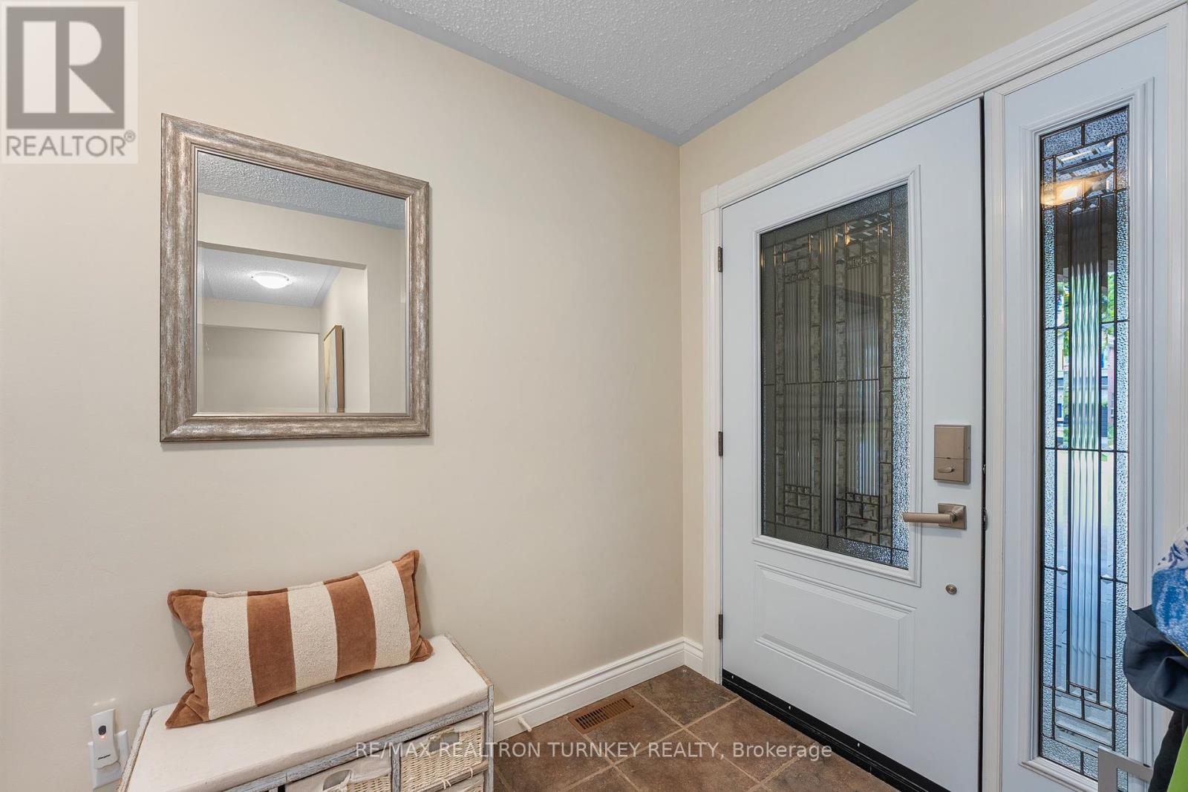
$985,000
58 OLIVE STREET
East Gwillimbury, Ontario, Ontario, L9N1L5
MLS® Number: N12216573
Property description
Welcome to 58 Olive Street, a beautifully maintained bungalow in the heart of Holland Landing. Backing onto peaceful conservation with no rear neighbours, this home offers the perfect blend of family living and natural serenity on a generous 0.303 Acre lot. Pride of ownership is evident throughout. Major updates include new asphalt shingles (Approx. 2020), updated vinyl siding and eaves (Approx. 2023), and brand-new stainless steel kitchen appliances: fridge, dishwasher, and stove (Approx. 2025). The main floor features three spacious bedrooms filled with natural light, while the fully finished walkout basement adds two more bedrooms, ideal for guests, teens, home office, or in-law potential. Two full bathrooms provide comfort and functionality for everyday living. Enjoy the private and peaceful backyard with an upper deck and lower stone patio (Approx. 2014 upper and Approx. 2021 lower) and an above-ground heated pool (Approx. 2020), all overlooking tranquil green space and a fully fenced yard. Perfect for families, downsizers, or investors, this move-in ready home is located in a quiet, family friendly neighbourhood just minutes from both Newmarket and Bradford, with easy access to schools, parks, trails, highways, commuter routes. A rare opportunity in the beautiful Holland Landing community, you won't want to miss this gem!
Building information
Type
*****
Amenities
*****
Appliances
*****
Architectural Style
*****
Basement Development
*****
Basement Features
*****
Basement Type
*****
Construction Style Attachment
*****
Cooling Type
*****
Exterior Finish
*****
Fireplace Present
*****
FireplaceTotal
*****
Flooring Type
*****
Foundation Type
*****
Heating Fuel
*****
Heating Type
*****
Size Interior
*****
Stories Total
*****
Utility Water
*****
Land information
Amenities
*****
Sewer
*****
Size Depth
*****
Size Frontage
*****
Size Irregular
*****
Size Total
*****
Surface Water
*****
Rooms
Main level
Bedroom 3
*****
Bedroom 2
*****
Primary Bedroom
*****
Kitchen
*****
Dining room
*****
Living room
*****
Foyer
*****
Basement
Bedroom 5
*****
Bedroom 4
*****
Recreational, Games room
*****
Laundry room
*****
Main level
Bedroom 3
*****
Bedroom 2
*****
Primary Bedroom
*****
Kitchen
*****
Dining room
*****
Living room
*****
Foyer
*****
Basement
Bedroom 5
*****
Bedroom 4
*****
Recreational, Games room
*****
Laundry room
*****
Main level
Bedroom 3
*****
Bedroom 2
*****
Primary Bedroom
*****
Kitchen
*****
Dining room
*****
Living room
*****
Foyer
*****
Basement
Bedroom 5
*****
Bedroom 4
*****
Recreational, Games room
*****
Laundry room
*****
Courtesy of RE/MAX REALTRON TURNKEY REALTY
Book a Showing for this property
Please note that filling out this form you'll be registered and your phone number without the +1 part will be used as a password.
