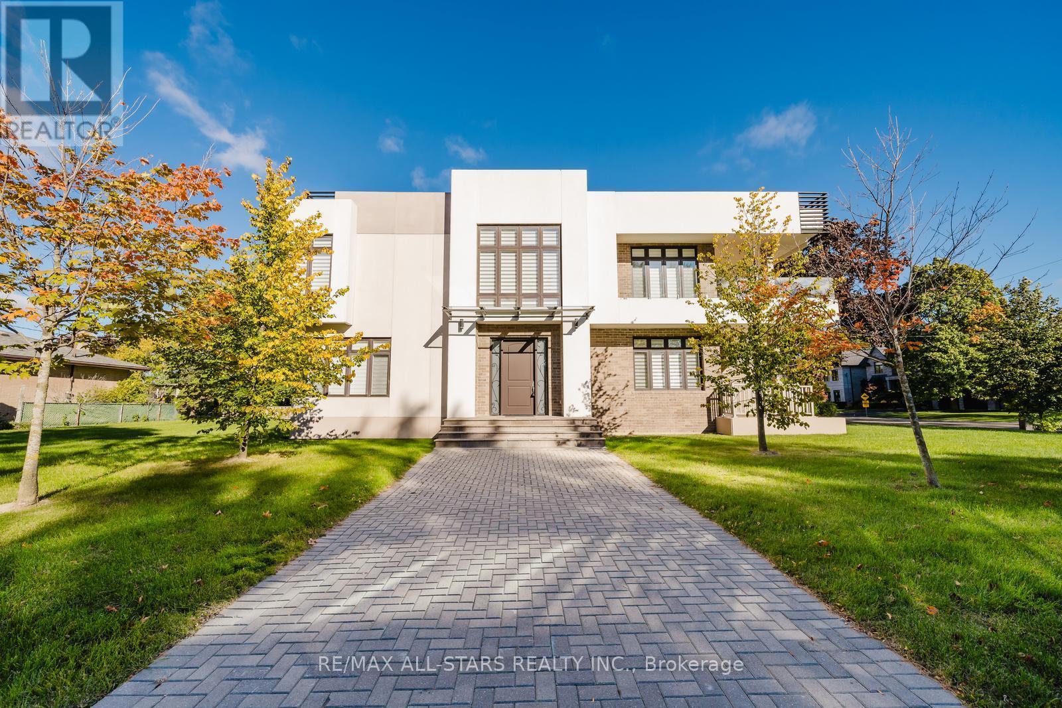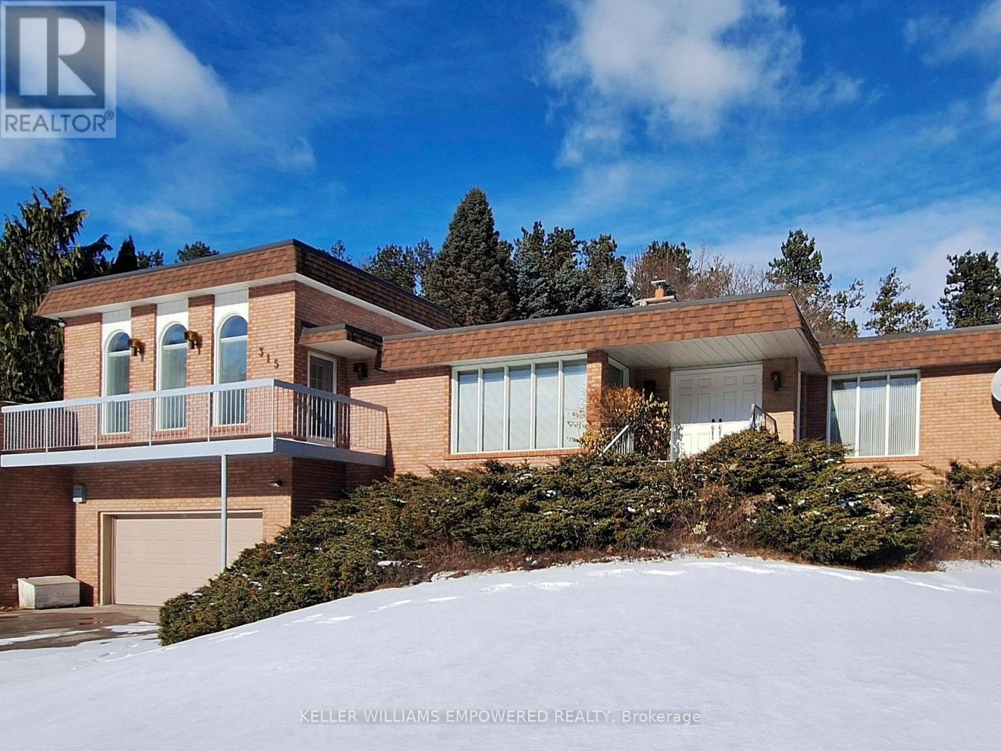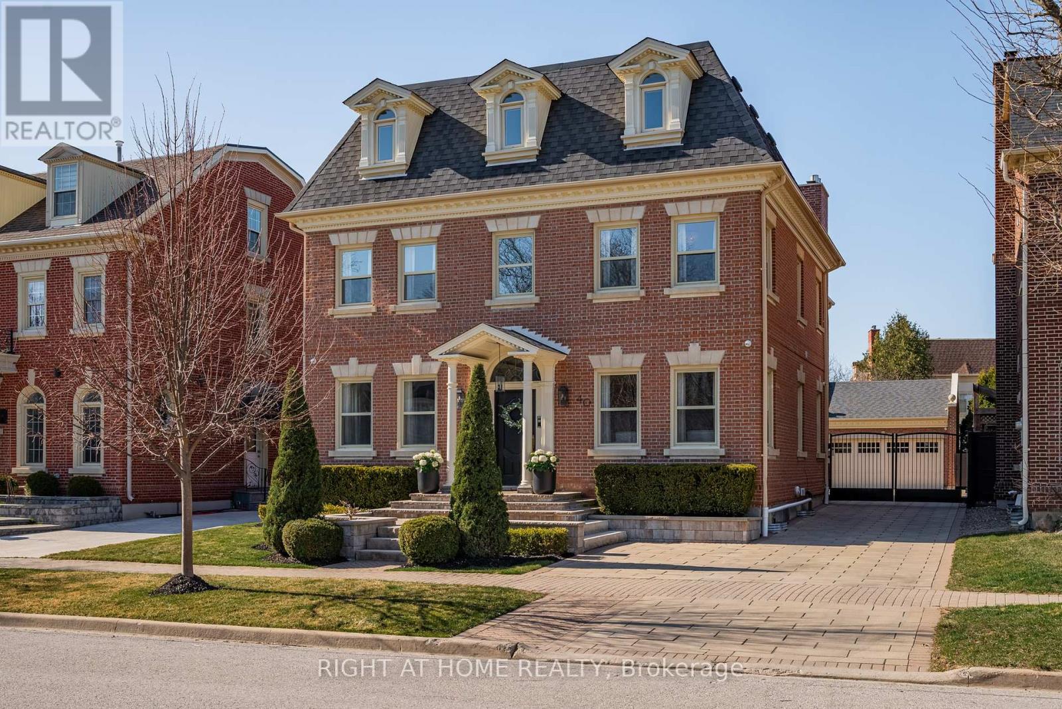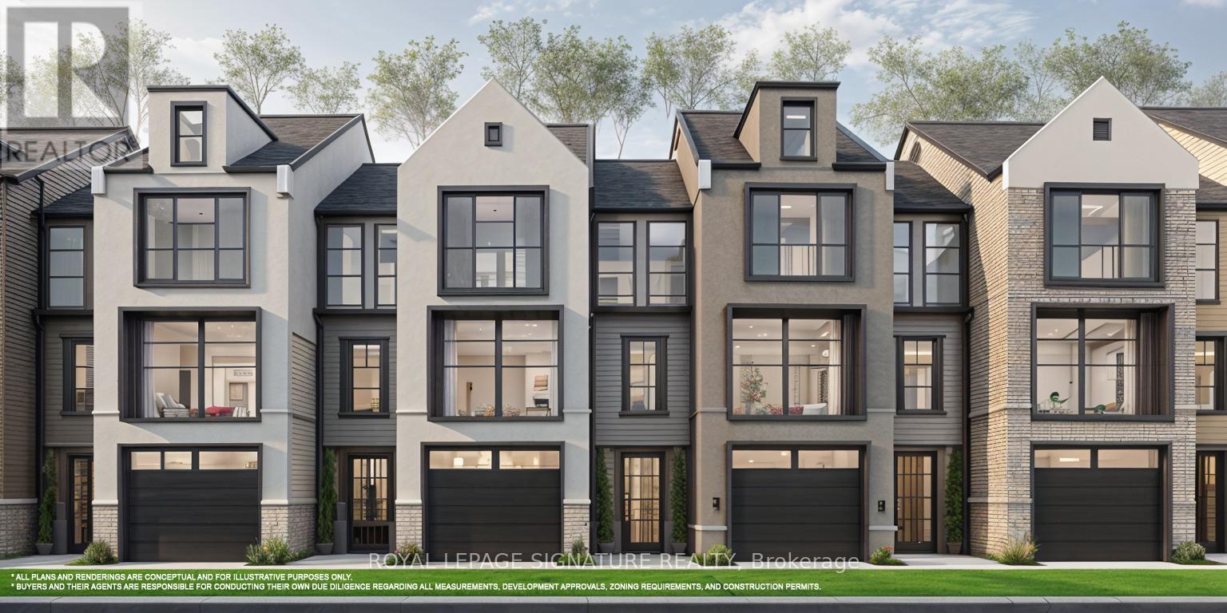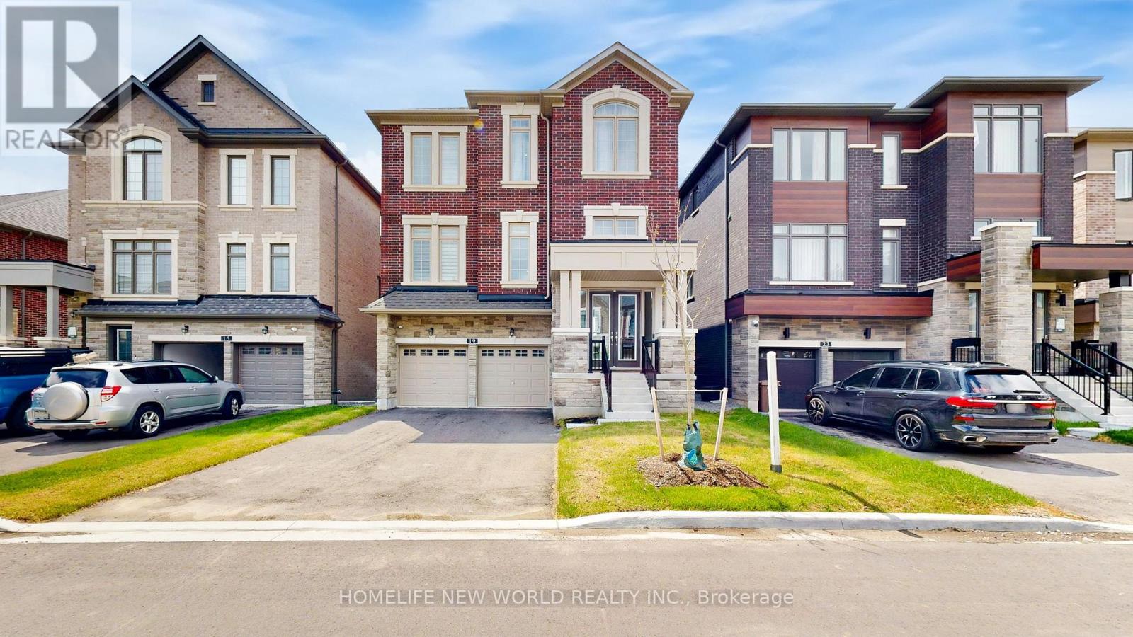Free account required
Unlock the full potential of your property search with a free account! Here's what you'll gain immediate access to:
- Exclusive Access to Every Listing
- Personalized Search Experience
- Favorite Properties at Your Fingertips
- Stay Ahead with Email Alerts





$3,250,000
283 LADY VALENTINA AVENUE
Vaughan, Ontario, Ontario, L6A4T2
MLS® Number: N12209750
Property description
Welcome To Luxurious, Exceptional Dream Home Sits On A 50' Lot In Premium Ravine Enclave Of Prestigious Upper Thornhill Estates. This Stunning Residence Offers Approximately 4,000 Sq. Ft. Of Luxurious Living Space Above Grade With Impressive 160-Foot Depth Backing Onto A Serene Ravine Surrounded By Mature Trees. This Property Provides Unmatched Privacy and Tranquility. Professionally Landscaped Gardens, A Resort-Style Pool, And A Tranquil Waterfall Offer A Cottage-Like Lifestyle In The Heart Of The City- Creating A Year Round Haven For Gathering, Entertaining, And Above All, Finding Peace Of Mind. The Home Boasts Soaring 10' Ceiling On Main, And 9' Ceiling On 2nd & Basement. Hardwood Floor Throughout. Magnificent Chef's Paradise Gourmet Kitchen With Centre Island, B/I Appliances, Granite Countertop, Backsplash And Upgraded Cabinetry. Waffle Ceiling On Family Room. Wainscoting. Pot Lights. Crown Mouldings. Oak Stairwell W/ Bird-Nest Iron Pickets. Solid Oak Double Entry Door Worth Over $20k. Primary Bedroom Has A Private Balcony Overlooking Ravine & Oasis Backyard, 6pc Ensuite W/Jacuzzi, Frameless Shower Glass And Huge Dress Room. Cathedral Ceilings Make A Sense Of Spacious, Open And Airy Atmosphere. Laundry Room On 2nd Floor. Professionally Landscaped & Interlocked Front & Backyard. Sprinkler System. Luxury Chandeliers, Lights Fixtures And Custom Window Coverings. Smart Home Features ( Smart Thermostat, Smart Garage Door Opener & 8 Security Cameras ). Epoxy Garage Floor. Lots More To Mention.
Building information
Type
*****
Age
*****
Amenities
*****
Appliances
*****
Basement Development
*****
Basement Type
*****
Construction Style Attachment
*****
Cooling Type
*****
Exterior Finish
*****
Fireplace Present
*****
Fire Protection
*****
Flooring Type
*****
Foundation Type
*****
Half Bath Total
*****
Heating Fuel
*****
Heating Type
*****
Size Interior
*****
Stories Total
*****
Utility Water
*****
Land information
Amenities
*****
Fence Type
*****
Landscape Features
*****
Sewer
*****
Size Depth
*****
Size Frontage
*****
Size Irregular
*****
Size Total
*****
Rooms
Main level
Office
*****
Family room
*****
Eating area
*****
Kitchen
*****
Dining room
*****
Living room
*****
Second level
Bedroom 4
*****
Bedroom 3
*****
Bedroom 2
*****
Primary Bedroom
*****
Courtesy of HOMELIFE FRONTIER REALTY INC.
Book a Showing for this property
Please note that filling out this form you'll be registered and your phone number without the +1 part will be used as a password.
