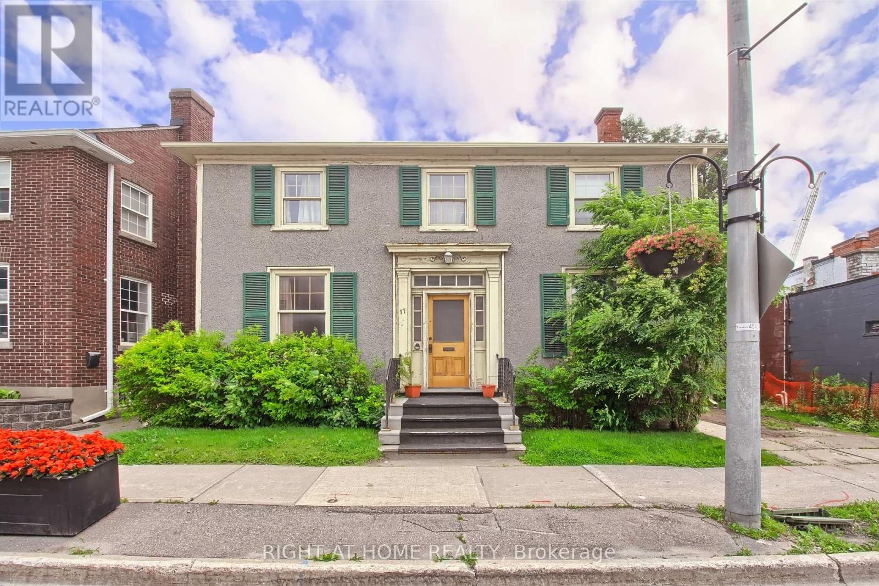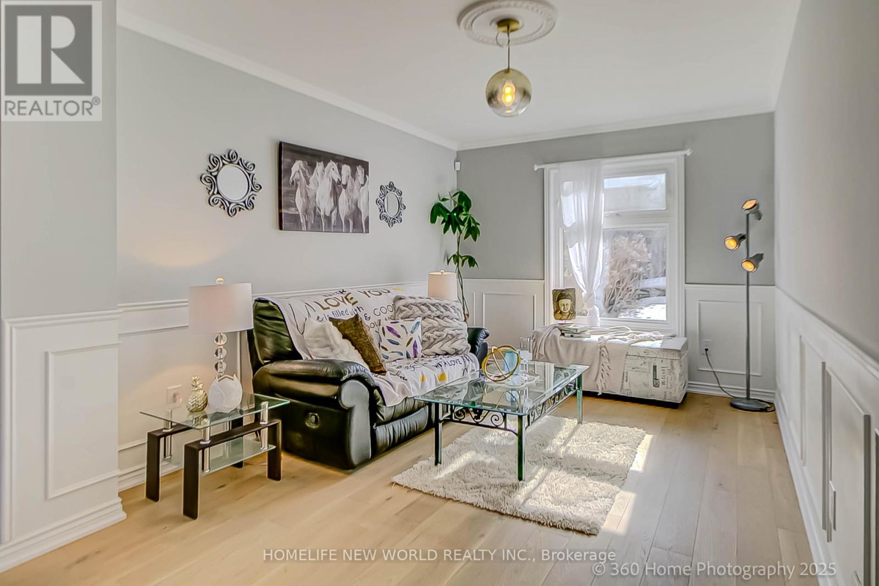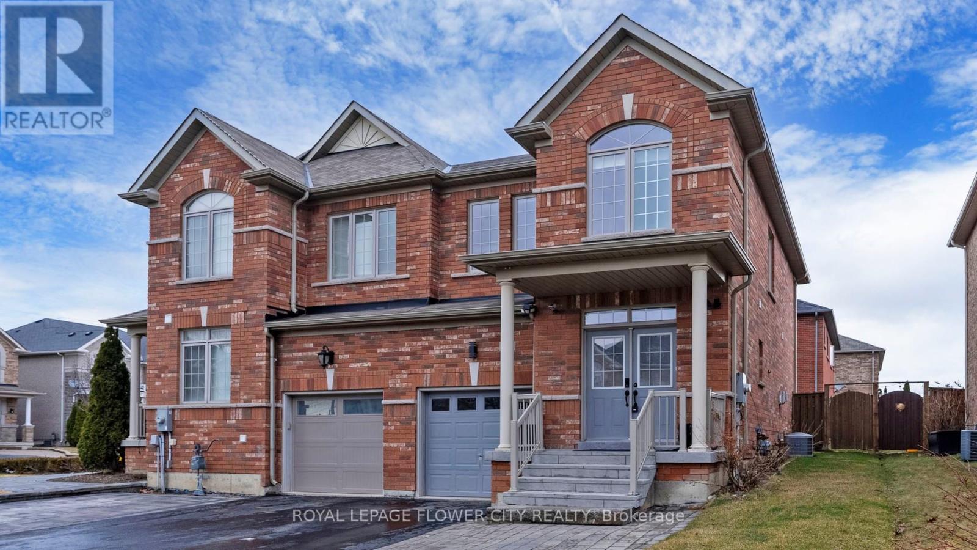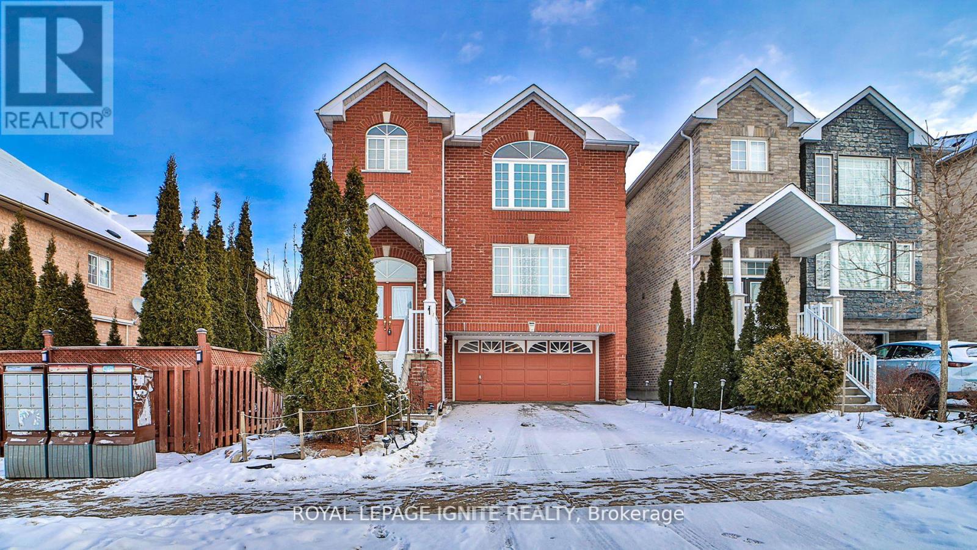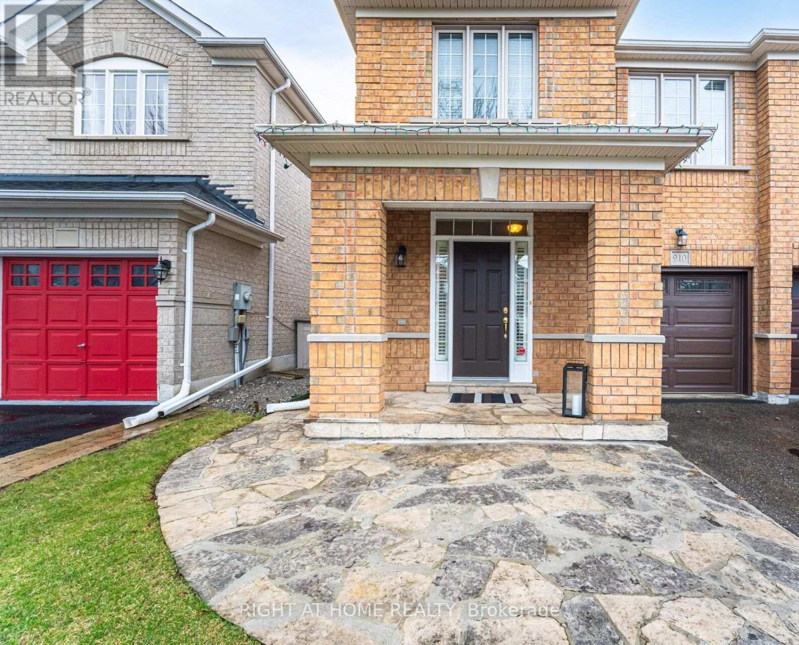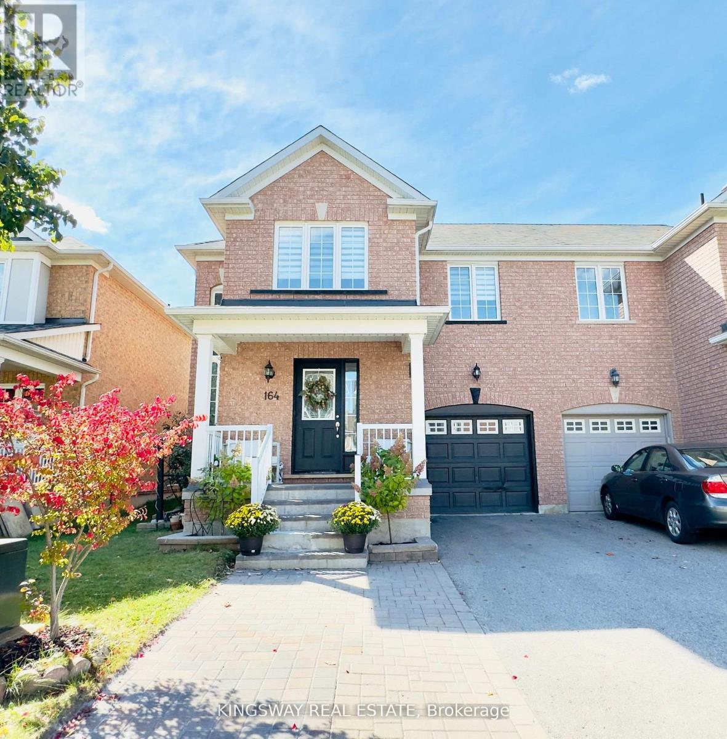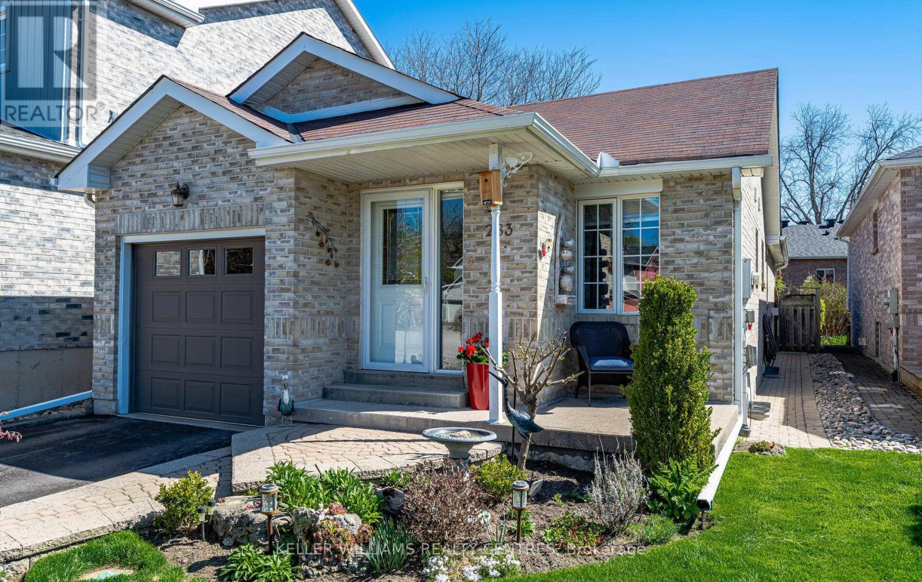Free account required
Unlock the full potential of your property search with a free account! Here's what you'll gain immediate access to:
- Exclusive Access to Every Listing
- Personalized Search Experience
- Favorite Properties at Your Fingertips
- Stay Ahead with Email Alerts





$1,025,000
28 FOXTAIL RIDGE
Newmarket, Ontario, Ontario, L3X1Z6
MLS® Number: N12209666
Property description
*Welcome to 28 Foxtail Ridge- A Blend of Character and Comfort in Armitage Village.* Nestled in one of Newmarket's most sought-after family communities, this well-cared-for semi-detached residence has remained in the hands of its original owners. Featuring three generously sized bedrooms, three bathrooms, and a fully finished basement, this home delivers a harmonious blend of warmth, functionality, and timeless appeal. Natural light floods the main level, showcasing rich hardwood flooring and a fluid design that seamlessly connects the living room, dining space, and kitchen, making it perfect for both daily life and hosting loved ones. Step through to your private backyard retreat, where a spacious deck overlooks a lush garden filled with mature fruit trees- cherry, sour cherry, pear, and peach- creating a peaceful outdoor escape. Upstairs, the inviting primary bedroom features a walk-in closet and a 4-piece en-suite, while two additional rooms and a full bath provide versatility for children, guests, or a home office. The finished lower level enhances the living space with a welcoming recreation room, a dedicated laundry area, a cold room, and a relaxing sauna ideal for unwinding at the end of the day. Ideally positioned near nature trails, schools, parks, shopping, restaurants, and public transportation, this home offers both comfort and connection. Upgrades over the years include: Roof (2021), Main Bathroom (2023), Refurbished Furnace (2010), and updated upstairs windows. More than just a place to live, this is a lifestyle worth embracing!
Building information
Type
*****
Appliances
*****
Basement Development
*****
Basement Type
*****
Construction Style Attachment
*****
Cooling Type
*****
Exterior Finish
*****
Fireplace Present
*****
Flooring Type
*****
Foundation Type
*****
Half Bath Total
*****
Heating Fuel
*****
Heating Type
*****
Size Interior
*****
Stories Total
*****
Utility Water
*****
Land information
Sewer
*****
Size Depth
*****
Size Frontage
*****
Size Irregular
*****
Size Total
*****
Rooms
Ground level
Bedroom 2
*****
Living room
*****
Dining room
*****
Kitchen
*****
Basement
Recreational, Games room
*****
Second level
Bedroom 3
*****
Primary Bedroom
*****
Courtesy of RIGHT AT HOME REALTY
Book a Showing for this property
Please note that filling out this form you'll be registered and your phone number without the +1 part will be used as a password.
