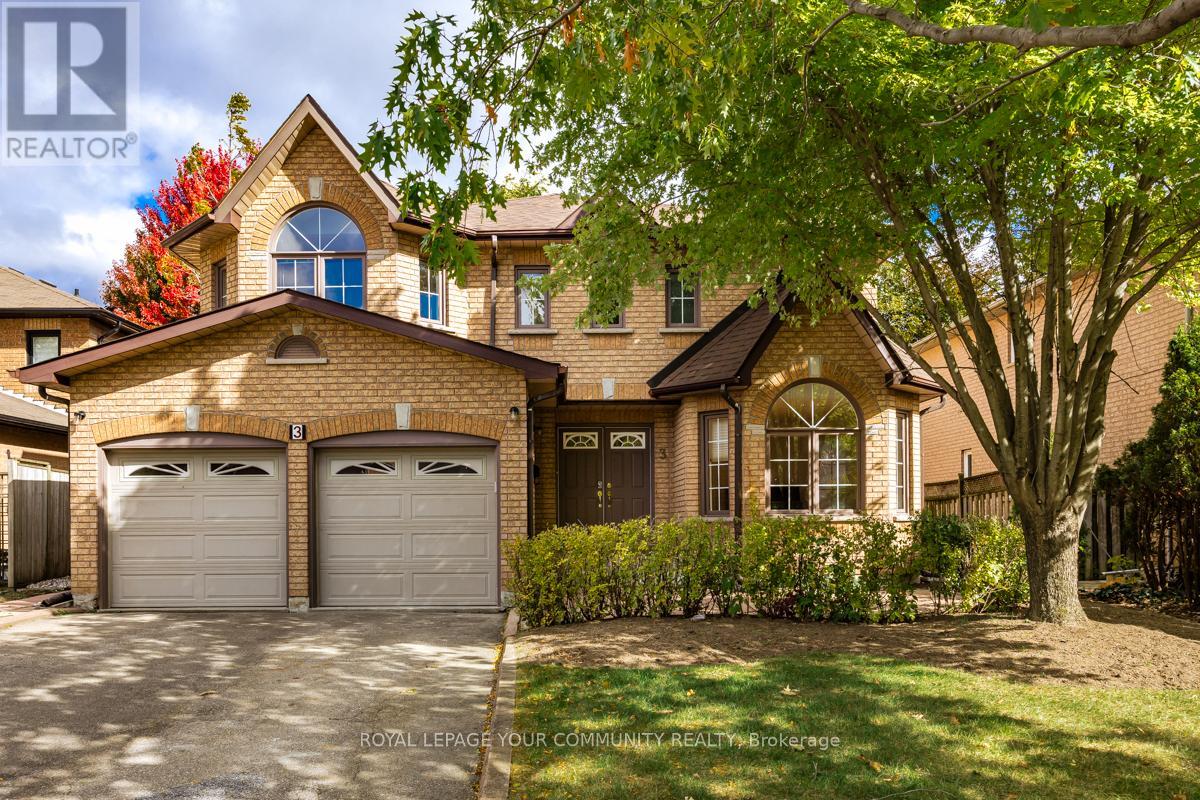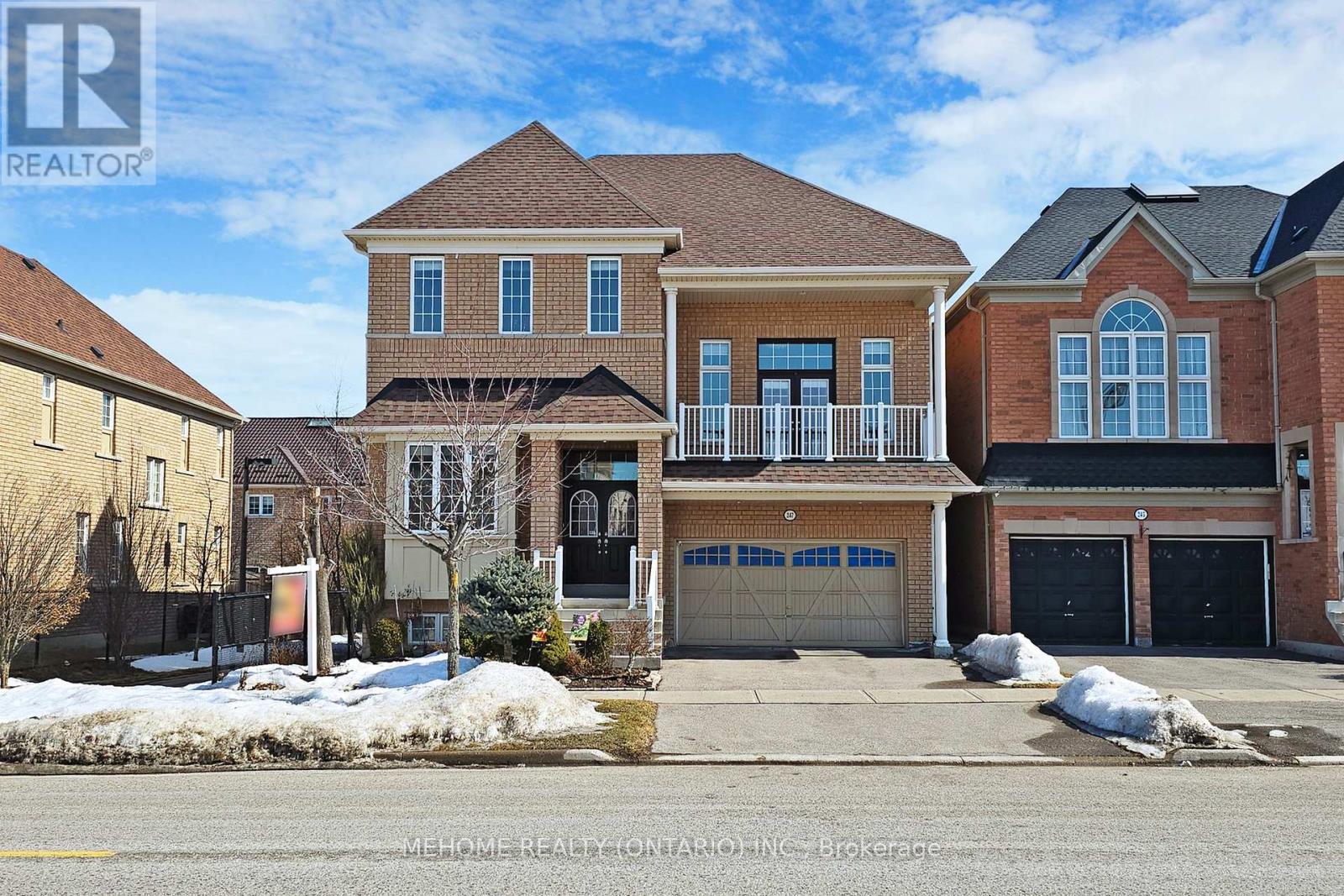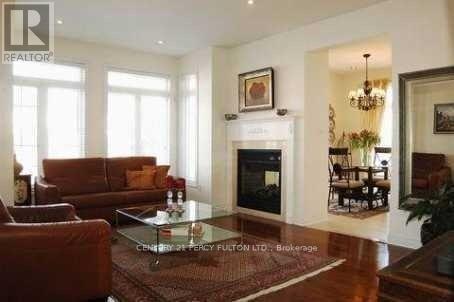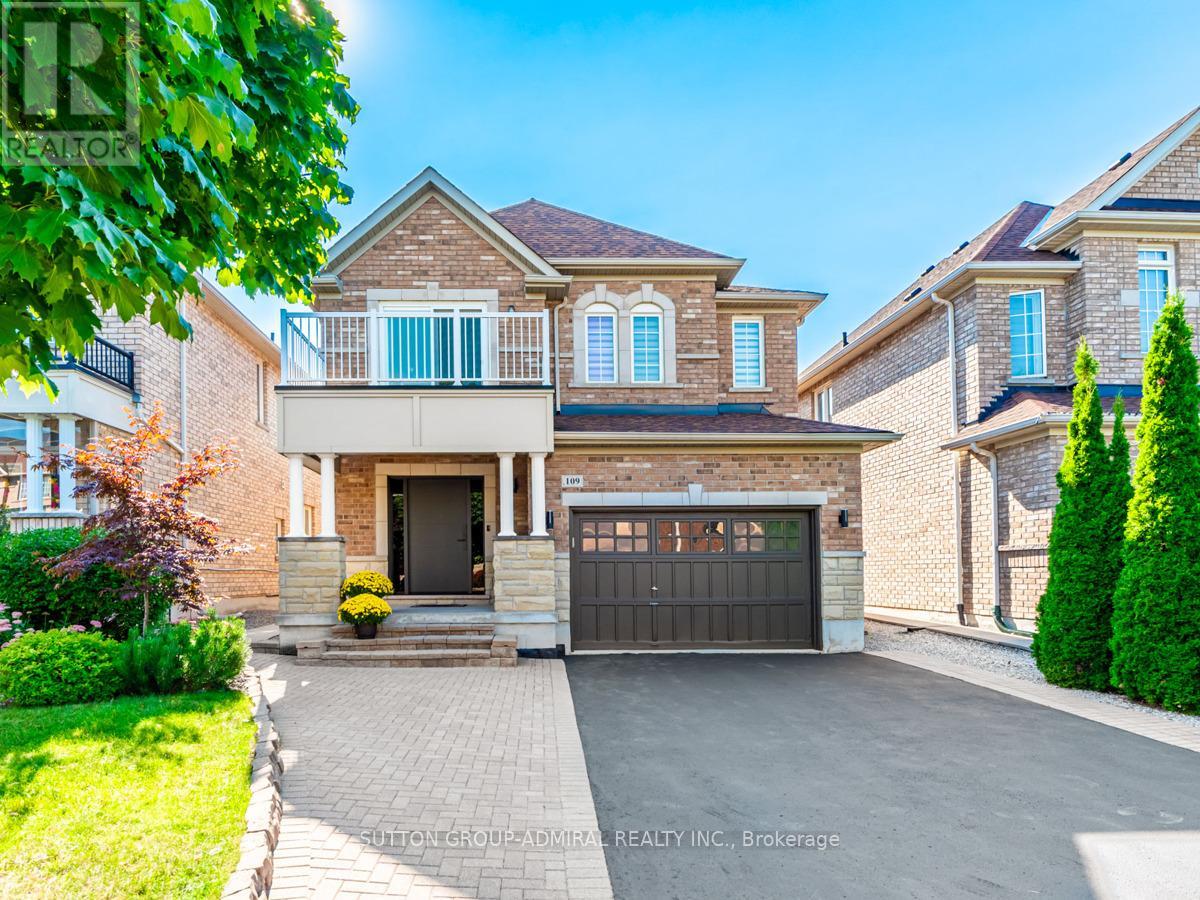Free account required
Unlock the full potential of your property search with a free account! Here's what you'll gain immediate access to:
- Exclusive Access to Every Listing
- Personalized Search Experience
- Favorite Properties at Your Fingertips
- Stay Ahead with Email Alerts

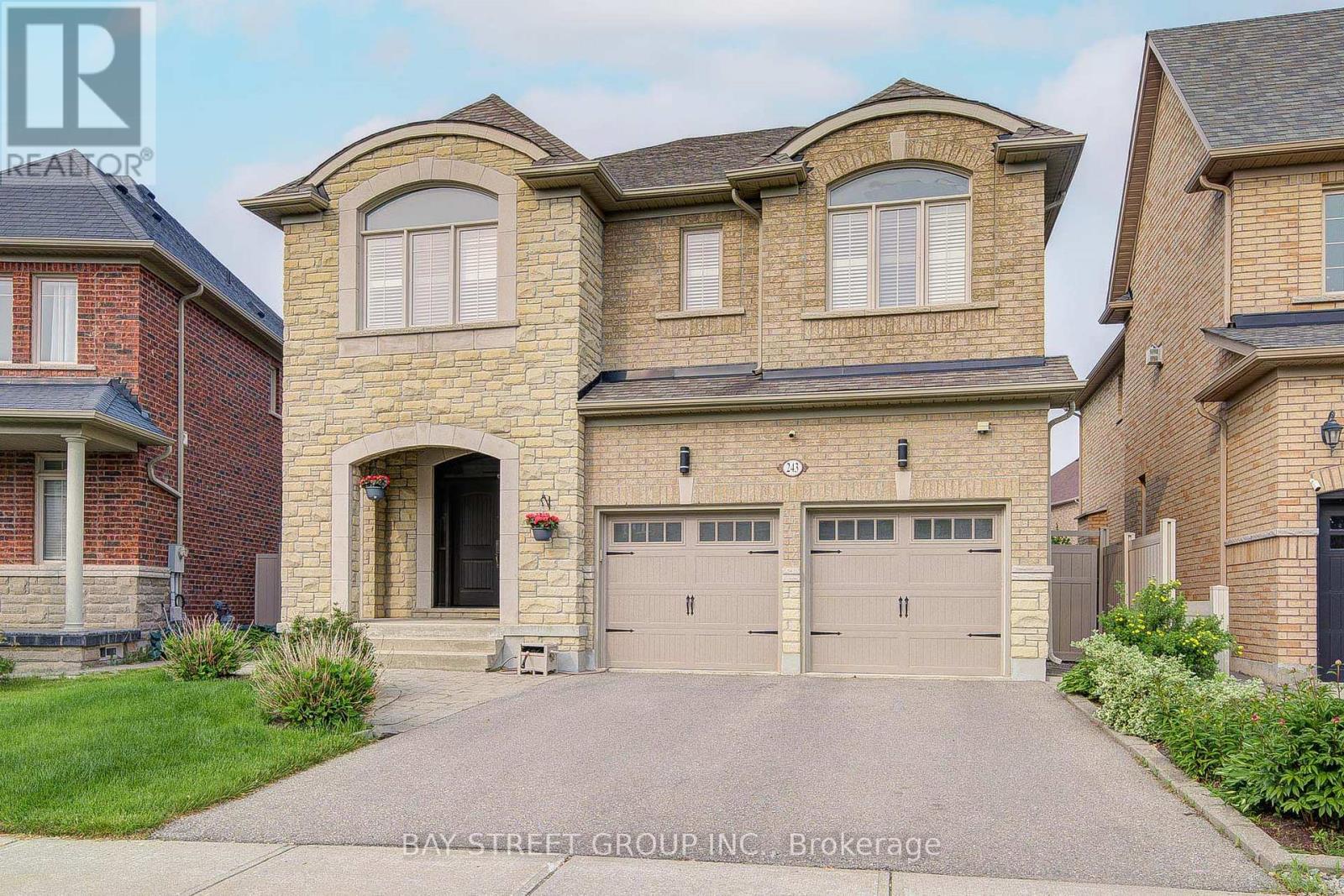



$2,189,000
243 ISRAEL ZILBER DRIVE
Vaughan, Ontario, Ontario, L6A0L5
MLS® Number: N12209437
Property description
Located in the prestigious Upper Thornhill Woods community, top-ranked St. Theresa of Lisieux High School is perfect for families with children. this meticulously maintained 5-bedroom, 5-bathroom home offers 3,043 sq ft above grade plus 1,200 sq ft of finished basement space. Featuring a 14ft ceiling in the kitchen and a 12ft ceiling in the library, The professionally renovated basement includes a media room with projector rough-in, a versatile party room with plumbing/electrical rough-in for a second kitchen or wet bar, premium insulation. and a cold room with built-in shelving. An extra bedroom and 3pc washroom in the basement can be used as an in-law suite or guest room. Surrounded by scenic trails, parks, ponds, and forests, and just minutes from , shopping, and dining, this home combines luxury, convenience, and natural beauty.
Building information
Type
*****
Appliances
*****
Basement Development
*****
Basement Type
*****
Construction Style Attachment
*****
Cooling Type
*****
Exterior Finish
*****
Fireplace Present
*****
Foundation Type
*****
Half Bath Total
*****
Heating Fuel
*****
Heating Type
*****
Size Interior
*****
Stories Total
*****
Utility Water
*****
Land information
Fence Type
*****
Sewer
*****
Size Depth
*****
Size Frontage
*****
Size Irregular
*****
Size Total
*****
Rooms
In between
Library
*****
Main level
Laundry room
*****
Eating area
*****
Kitchen
*****
Family room
*****
Dining room
*****
Living room
*****
Basement
Cold room
*****
Exercise room
*****
Media
*****
Recreational, Games room
*****
Bedroom 5
*****
Second level
Bedroom 3
*****
Bedroom 2
*****
Primary Bedroom
*****
Bedroom 4
*****
Courtesy of BAY STREET GROUP INC.
Book a Showing for this property
Please note that filling out this form you'll be registered and your phone number without the +1 part will be used as a password.
