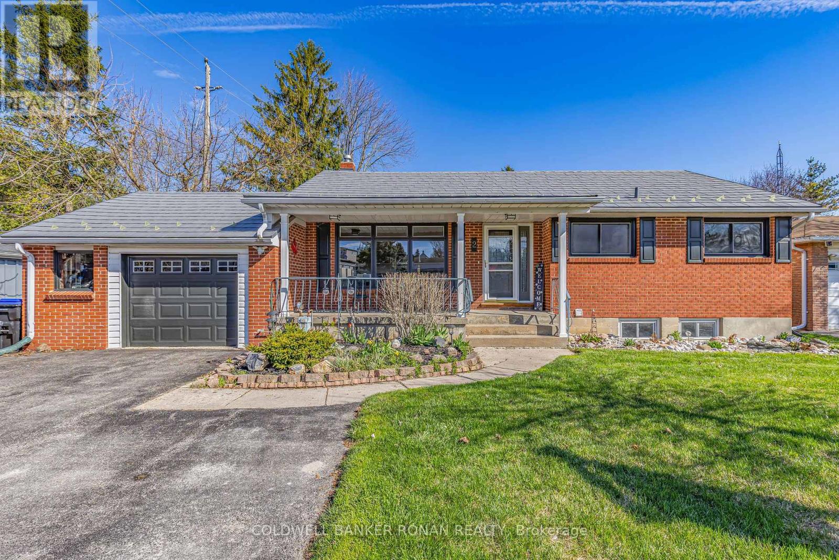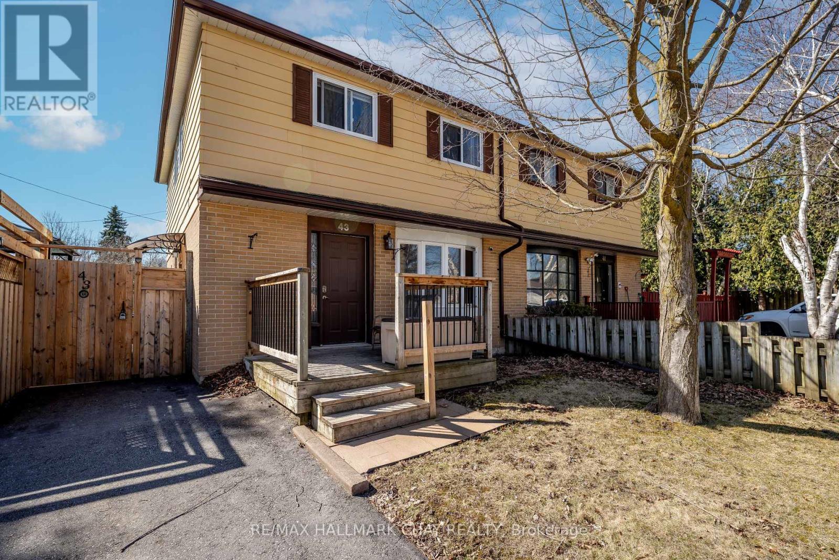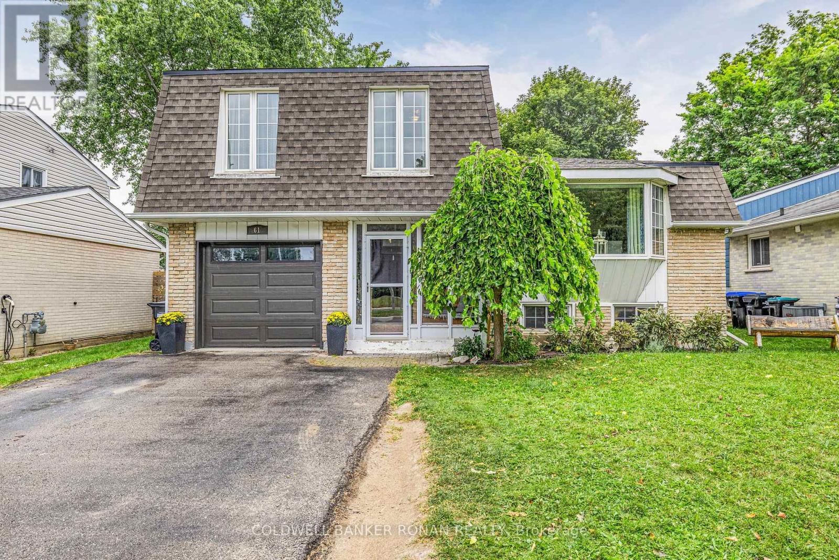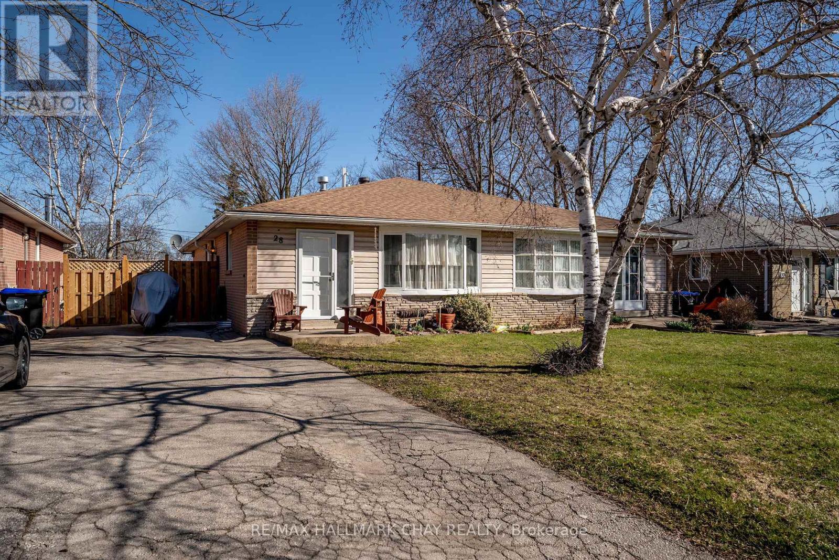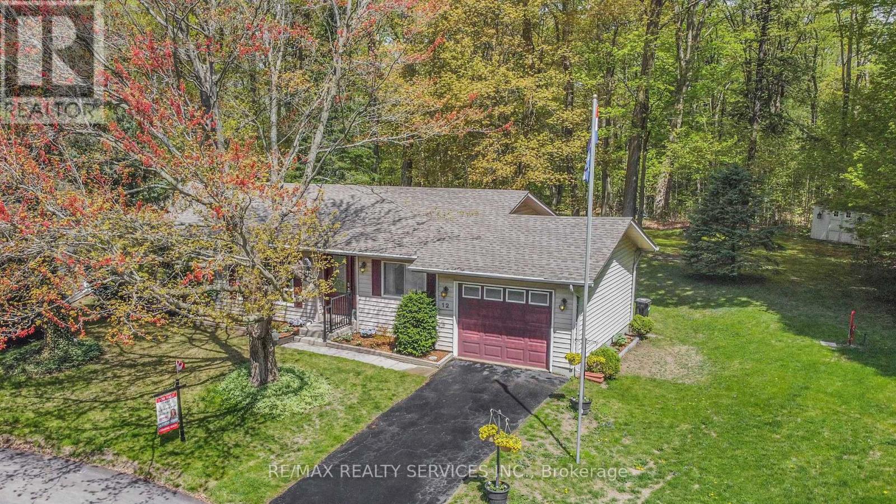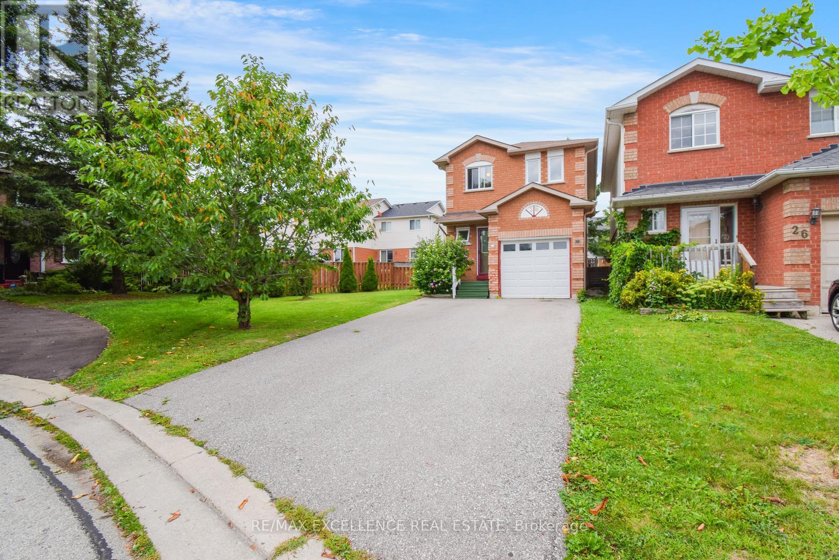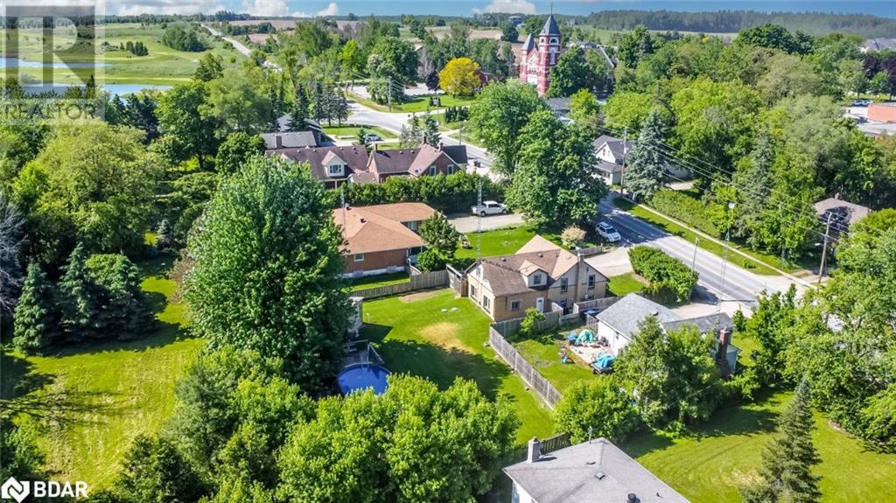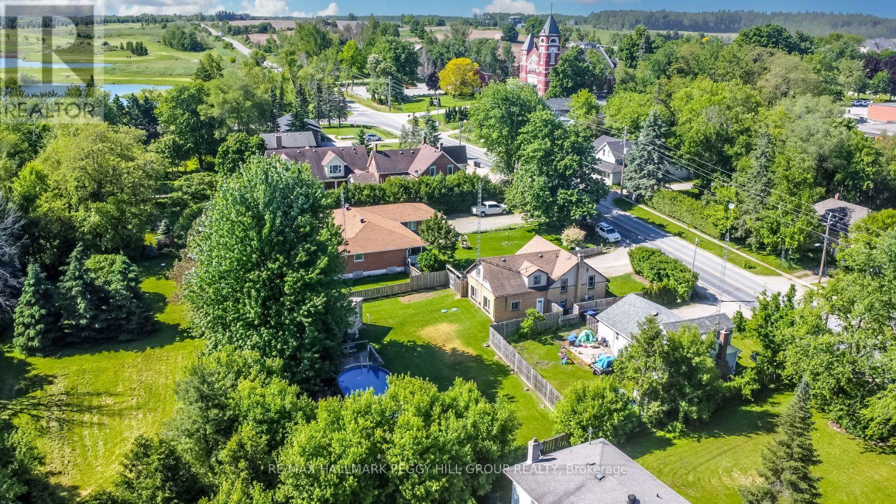Free account required
Unlock the full potential of your property search with a free account! Here's what you'll gain immediate access to:
- Exclusive Access to Every Listing
- Personalized Search Experience
- Favorite Properties at Your Fingertips
- Stay Ahead with Email Alerts





$748,900
68 ADELINE AVENUE
New Tecumseth, Ontario, Ontario, L0G1W0
MLS® Number: N12208975
Property description
Stunning Turn-Key Home in a Sought-After Family-Friendly Neighbourhood! This beautifully renovated home is move-in ready from top to bottom - perfect for first-time buyers, young families, or those looking to downsize without compromise. Step up the newly finished walkway and enter a bright, open-concept living space filled with natural light. The brand-new custom kitchen is a showstopper, featuring extended-height cabinetry, sleek quartz countertops, a large breakfast island, and all-new stainless steel appliances - perfect for everyday living and entertaining. Enjoy the warmth and elegance of new maple hardwood flooring throughout, smooth ceilings, pot lights, and modern window coverings. The spacious living and dining areas flow effortlessly together, making it ideal for gatherings. Upstairs offers three generously sized bedrooms and spa-inspired, fully updated bathrooms with a modern touch. The fully finished basement adds incredible versatility with a fourth bedroom or office, a large family room or gym area, and a huge crawlspace for storage. Other upgrades include: New windows, Updated roof, R60 insulation for energy efficiency, Stylish blinds throughout, Fully fenced backyard for privacy and play. Conveniently located just minutes from Highway 9, top-rated schools, parks, shopping, and the airport. This is the one you've been waiting for - book your private showing today!
Building information
Type
*****
Age
*****
Appliances
*****
Basement Development
*****
Basement Type
*****
Construction Style Attachment
*****
Construction Style Split Level
*****
Cooling Type
*****
Exterior Finish
*****
Flooring Type
*****
Foundation Type
*****
Heating Fuel
*****
Heating Type
*****
Size Interior
*****
Utility Water
*****
Land information
Amenities
*****
Fence Type
*****
Landscape Features
*****
Sewer
*****
Size Depth
*****
Size Frontage
*****
Size Irregular
*****
Size Total
*****
Rooms
Main level
Dining room
*****
Living room
*****
Kitchen
*****
Lower level
Laundry room
*****
Family room
*****
Bedroom 4
*****
Second level
Bedroom 3
*****
Bedroom 2
*****
Primary Bedroom
*****
Courtesy of CENTURY 21 HERITAGE GROUP LTD.
Book a Showing for this property
Please note that filling out this form you'll be registered and your phone number without the +1 part will be used as a password.
