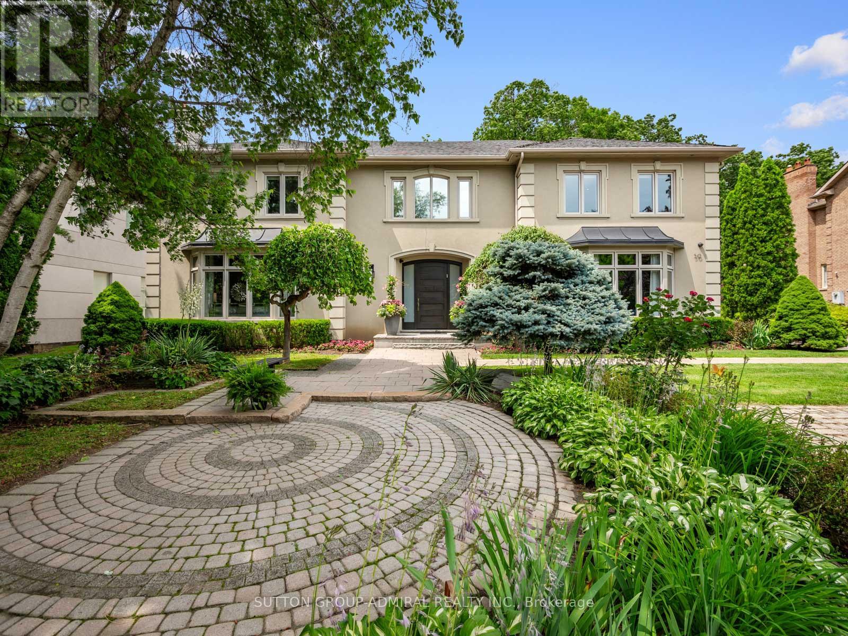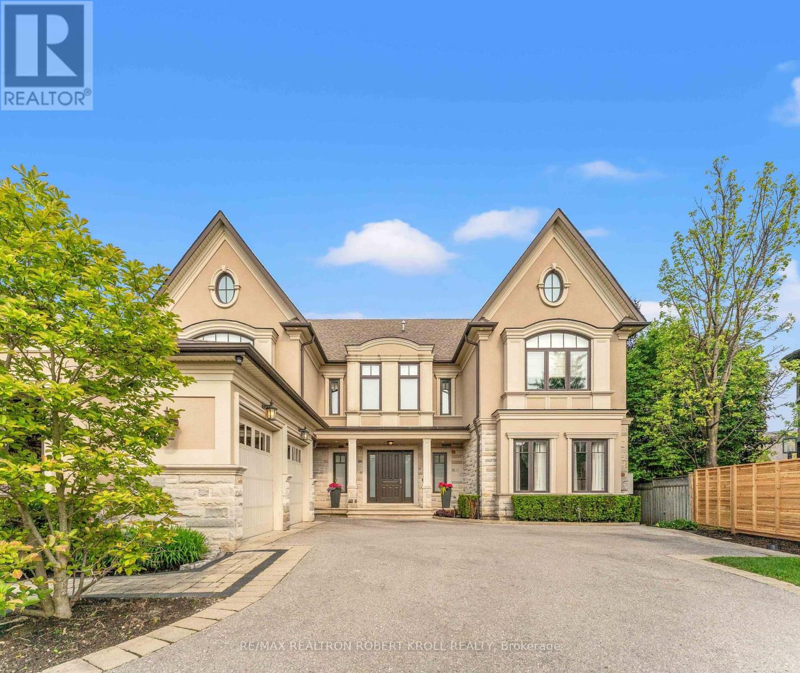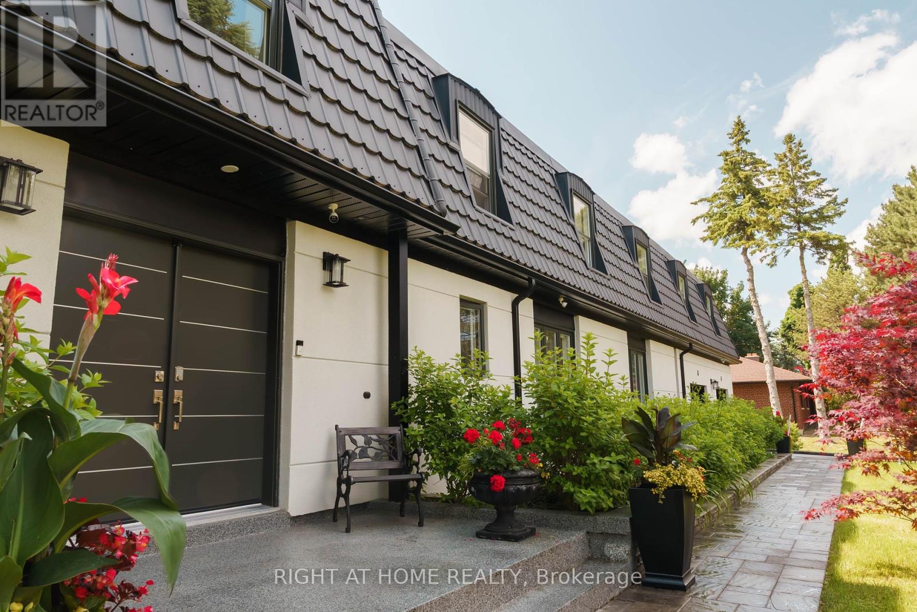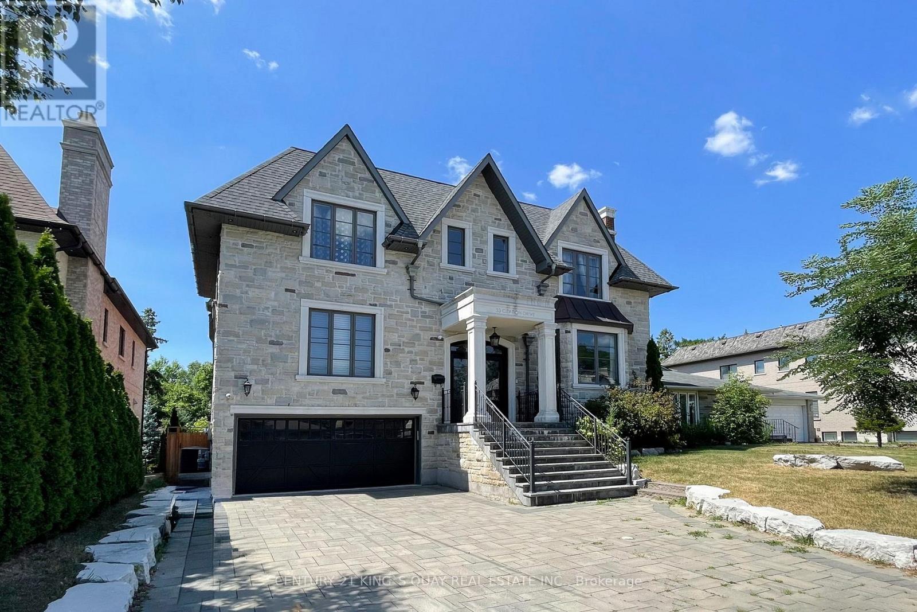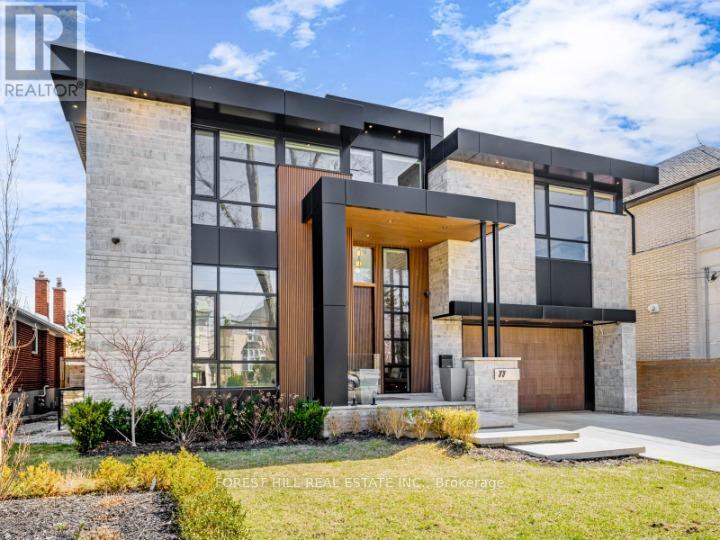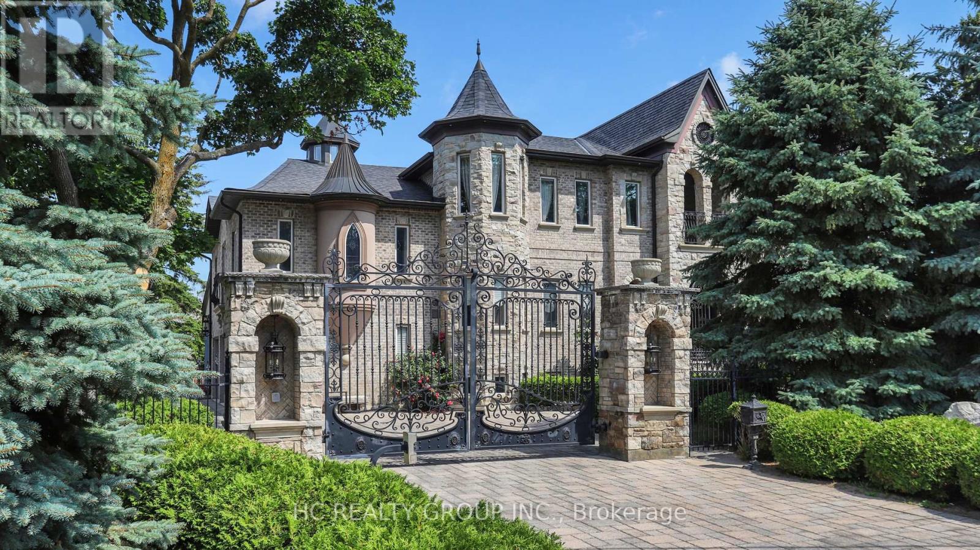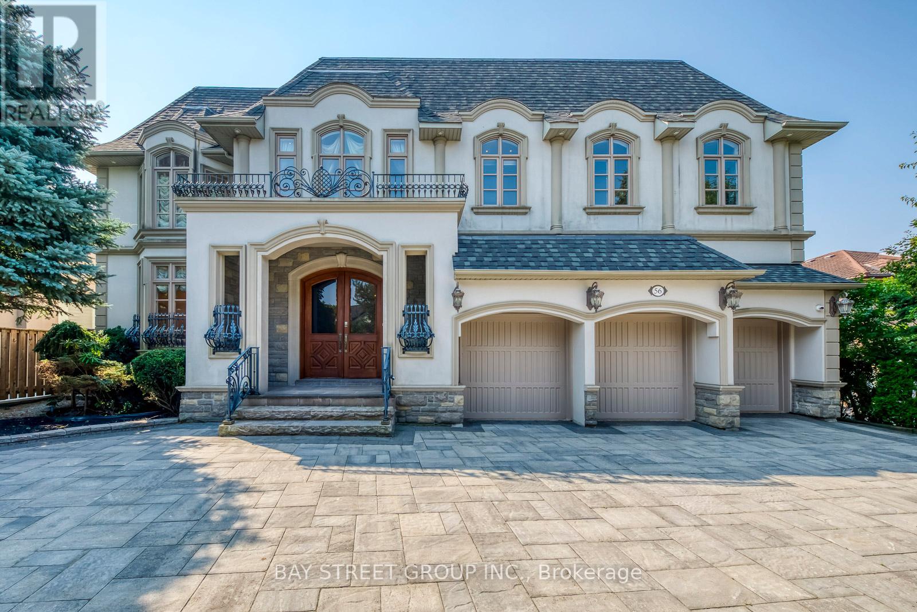Free account required
Unlock the full potential of your property search with a free account! Here's what you'll gain immediate access to:
- Exclusive Access to Every Listing
- Personalized Search Experience
- Favorite Properties at Your Fingertips
- Stay Ahead with Email Alerts
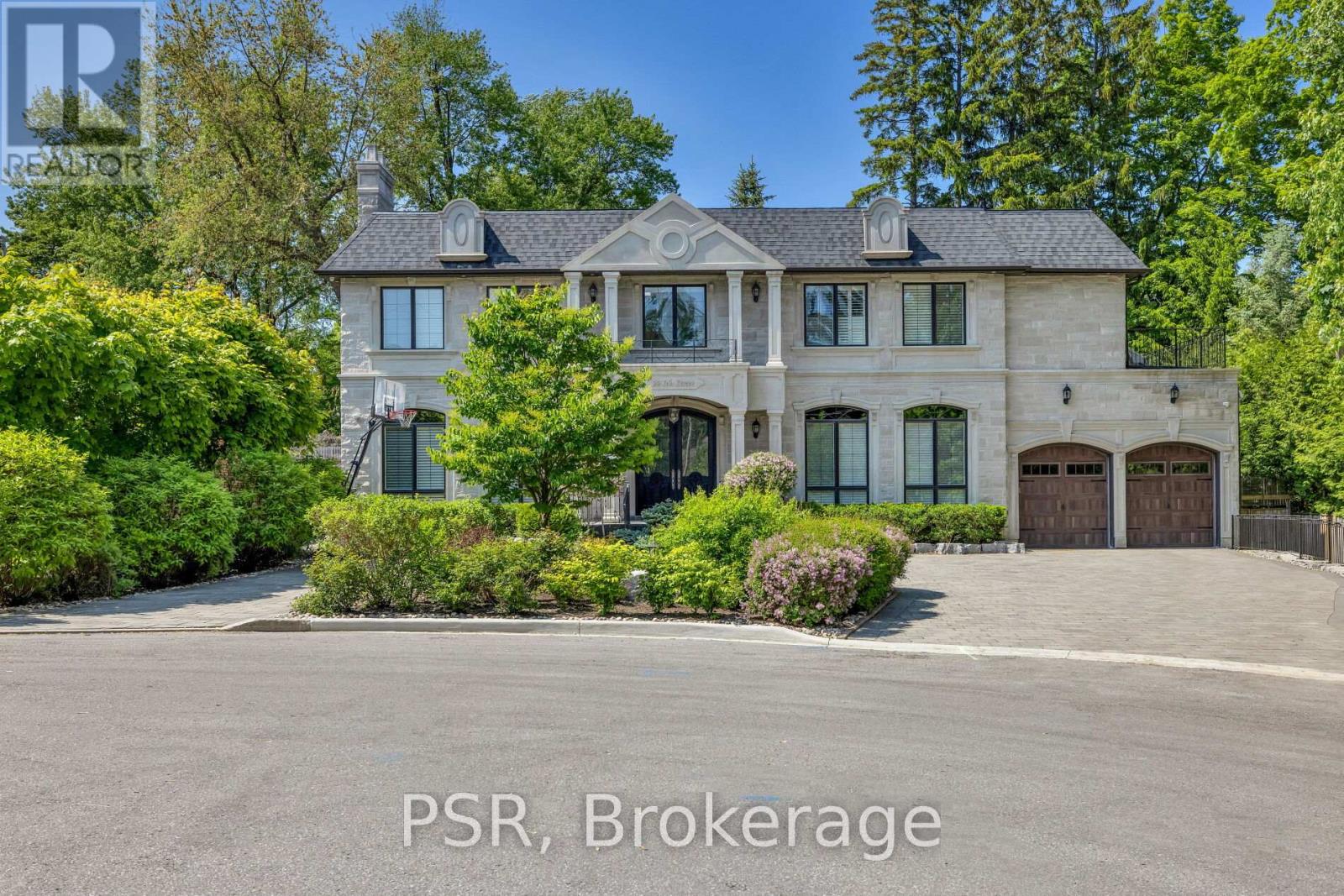

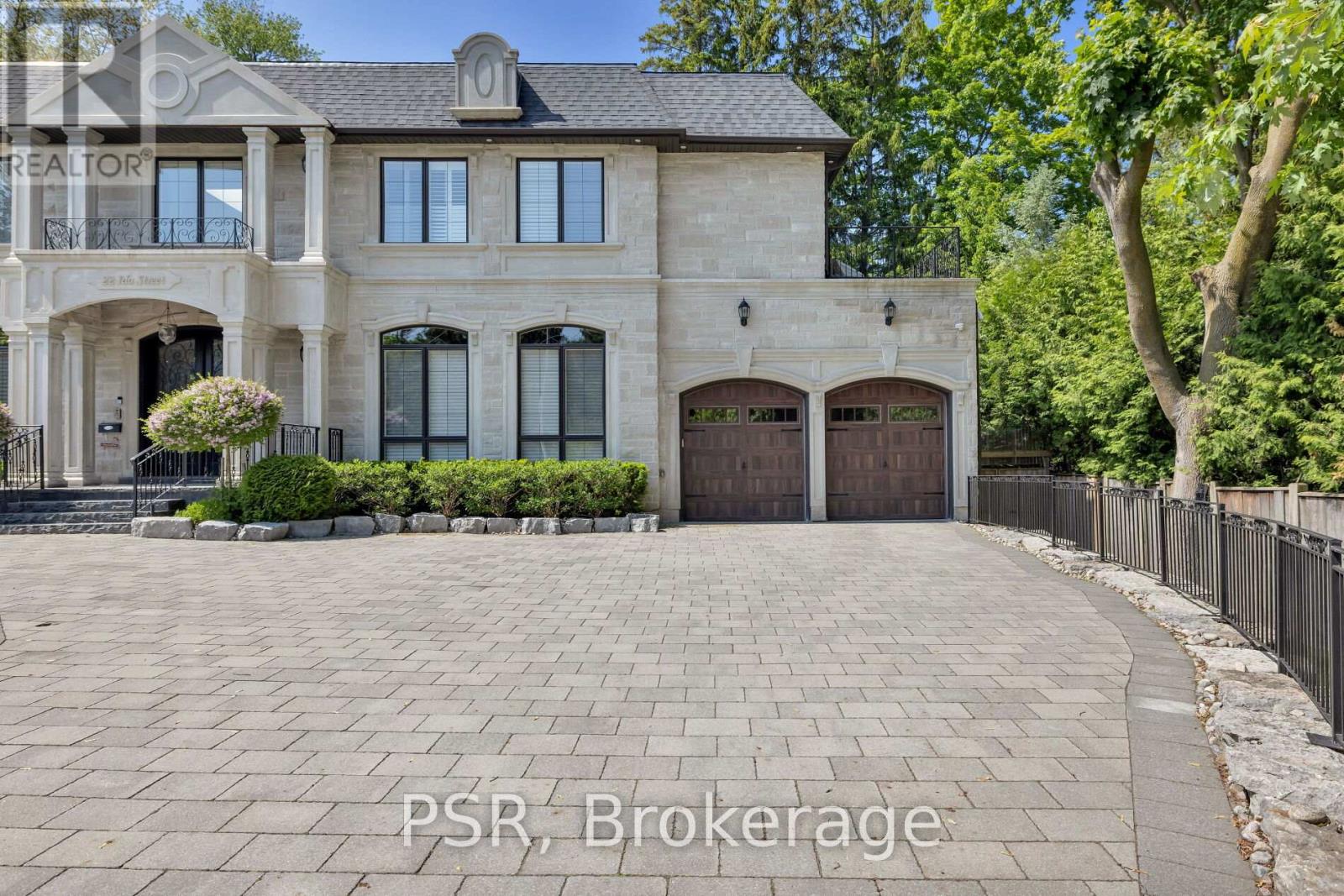

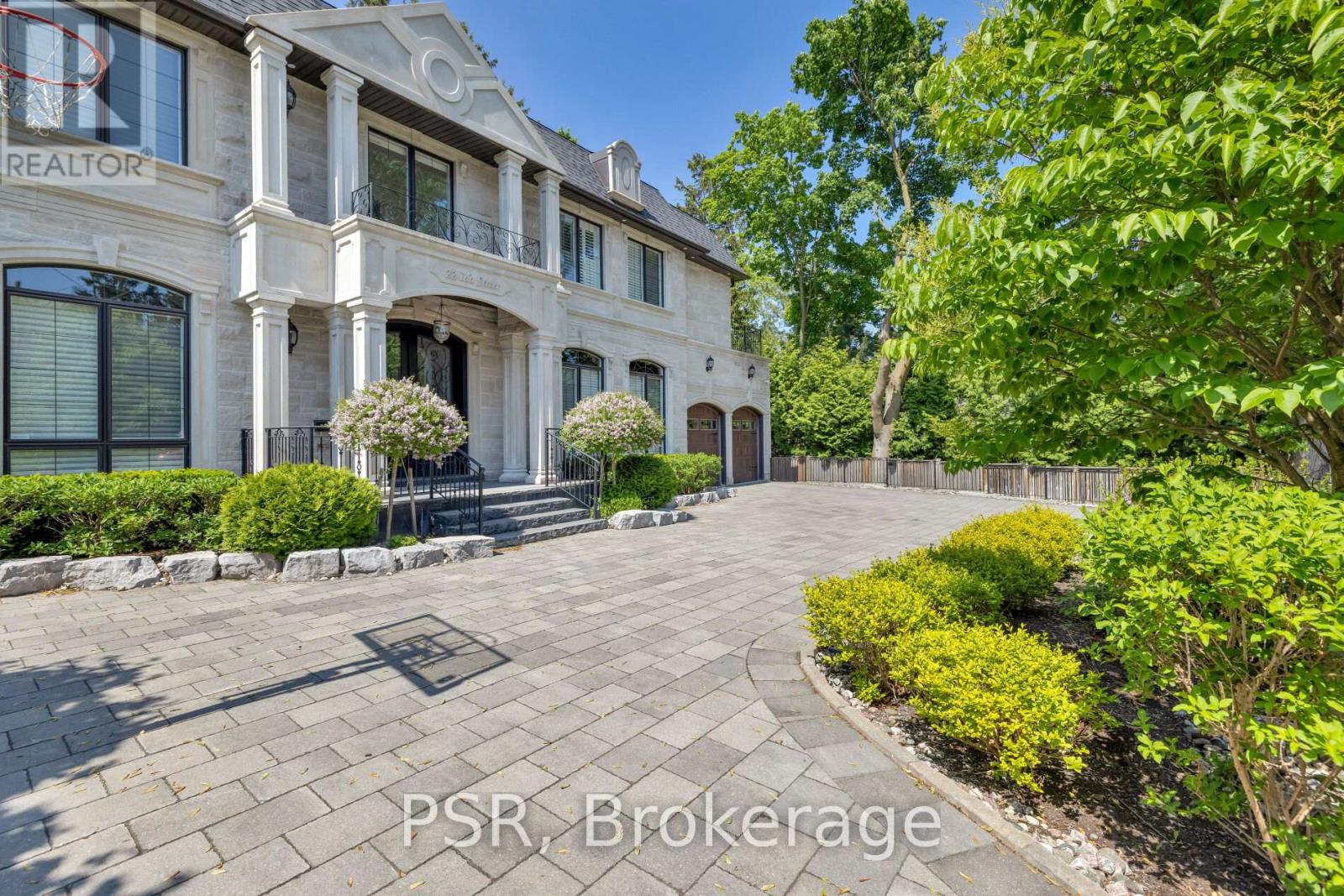
$5,495,000
22 IDA STREET
Markham, Ontario, Ontario, L3T1X5
MLS® Number: N12206442
Property description
Welcome To 22 Ida A Custom-Built, French Chateau-Inspired Estate That Stands As A True Masterpiece Of Craftsmanship And Timeless Elegance, Nestled On A Prized Corner Lot In A Quiet Cul-De-Sac Embraced By Mature Trees. Spanning More Than 6,700 Sqft Of Finished Living Space,This Home Offers An Unparalleled Blend Of Sophisticated Design & Modern Comfort. Step Inside To Discover 5 Spacious Bedrooms & 7 Opulent Bathrooms, With Exquisite Hardwood & Marble Flooring Throughout. The Grand Spiral Staircase With Wrought Iron Detailing Sets The Tone For The Refined Interiors, Complemented By Full Panelled Library, Intricate Crown Mouldings, & Four Fireplaces. Designed For The Most Discerning Chef, The Gourmet Kitchen Is Equipped With Top-Of-The-Line Wolf & SubZero Appliances, Custom Cabinetry, & An Oversized Island, Perfect For Entertaining. The Primary Suite Is A True Retreat, Boasting A Walk-In Closet & A Spa-InspiredEnsuite. This Extraordinary Residence Is A Rare Offering, Blending Timeless Luxury With Modern Convenience In An Unbeatable Setting. Extras Additional Standout Features Include A Glass-Enclosed Wine Cellar, Nanny Quarters, A Sophisticated Bar, A Private Home Theatre, AndMore. The Exterior Showcases The Beauty Of Natural Louisiana Stone, Enhancing The Homes Grand Presence.
Building information
Type
*****
Age
*****
Appliances
*****
Basement Development
*****
Basement Features
*****
Basement Type
*****
Construction Style Attachment
*****
Cooling Type
*****
Exterior Finish
*****
Fireplace Present
*****
Flooring Type
*****
Foundation Type
*****
Half Bath Total
*****
Heating Fuel
*****
Heating Type
*****
Size Interior
*****
Stories Total
*****
Utility Water
*****
Land information
Amenities
*****
Sewer
*****
Size Depth
*****
Size Frontage
*****
Size Irregular
*****
Size Total
*****
Rooms
Main level
Library
*****
Family room
*****
Kitchen
*****
Dining room
*****
Living room
*****
Basement
Other
*****
Exercise room
*****
Recreational, Games room
*****
Bedroom
*****
Second level
Bedroom 5
*****
Bedroom 4
*****
Bedroom 3
*****
Bedroom 2
*****
Primary Bedroom
*****
Laundry room
*****
Main level
Library
*****
Family room
*****
Kitchen
*****
Dining room
*****
Living room
*****
Basement
Other
*****
Exercise room
*****
Recreational, Games room
*****
Bedroom
*****
Second level
Bedroom 5
*****
Bedroom 4
*****
Bedroom 3
*****
Bedroom 2
*****
Primary Bedroom
*****
Laundry room
*****
Main level
Library
*****
Family room
*****
Kitchen
*****
Dining room
*****
Living room
*****
Basement
Other
*****
Exercise room
*****
Recreational, Games room
*****
Bedroom
*****
Second level
Bedroom 5
*****
Bedroom 4
*****
Bedroom 3
*****
Bedroom 2
*****
Primary Bedroom
*****
Laundry room
*****
Main level
Library
*****
Family room
*****
Kitchen
*****
Dining room
*****
Living room
*****
Courtesy of PSR
Book a Showing for this property
Please note that filling out this form you'll be registered and your phone number without the +1 part will be used as a password.


