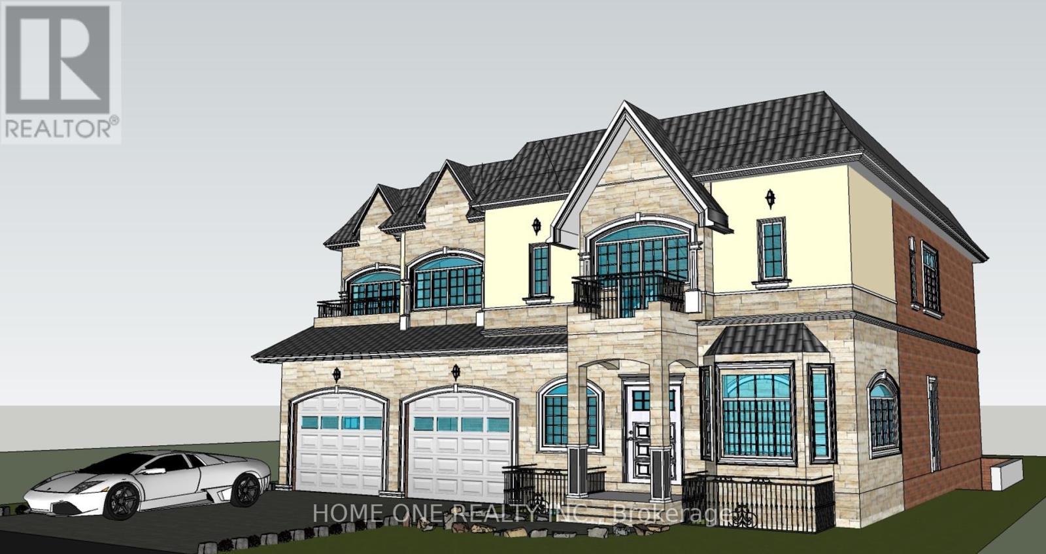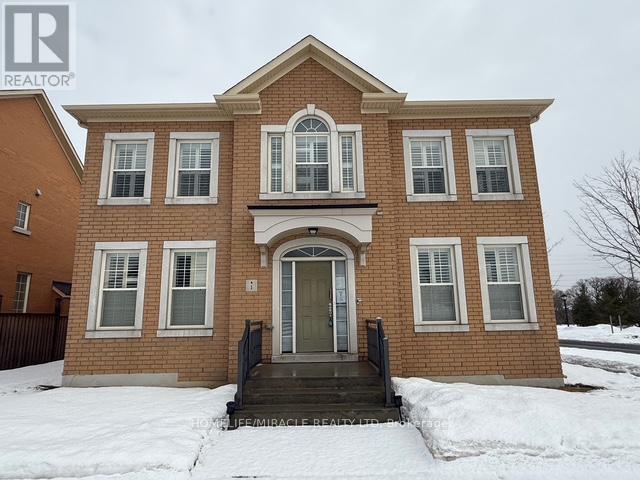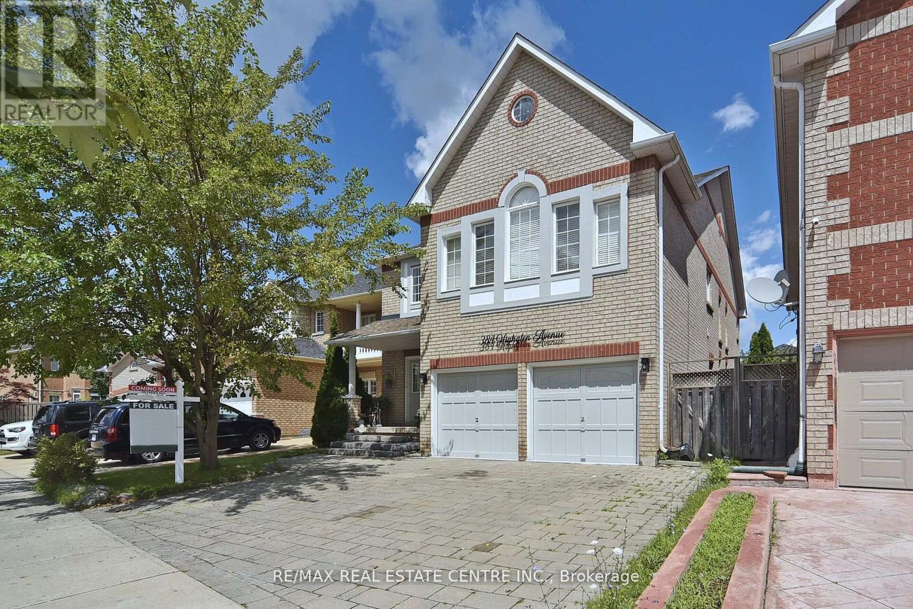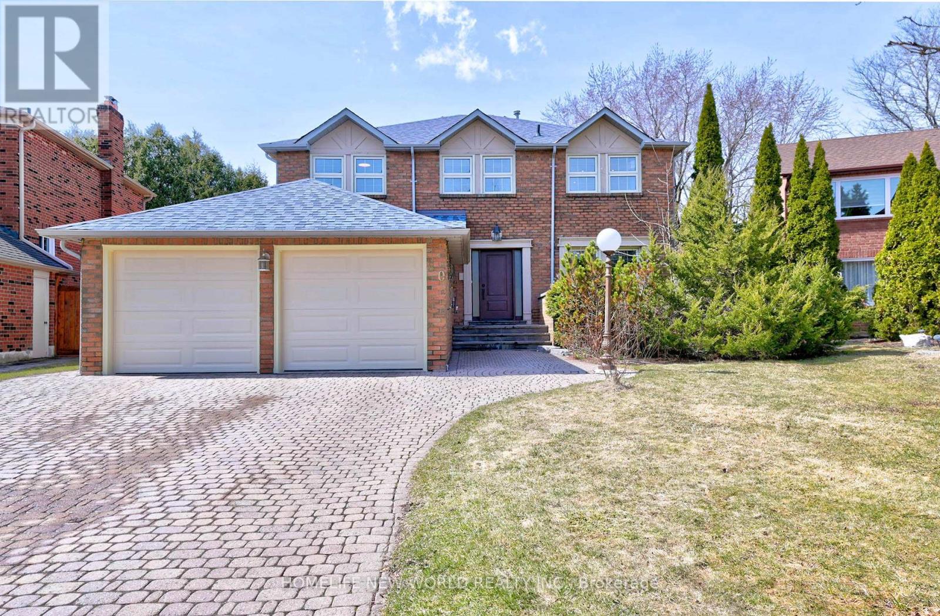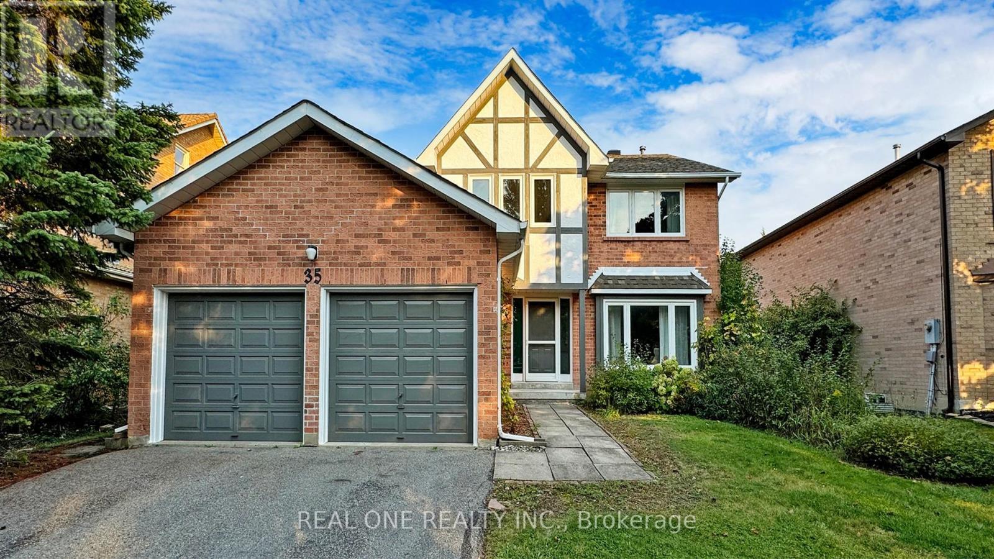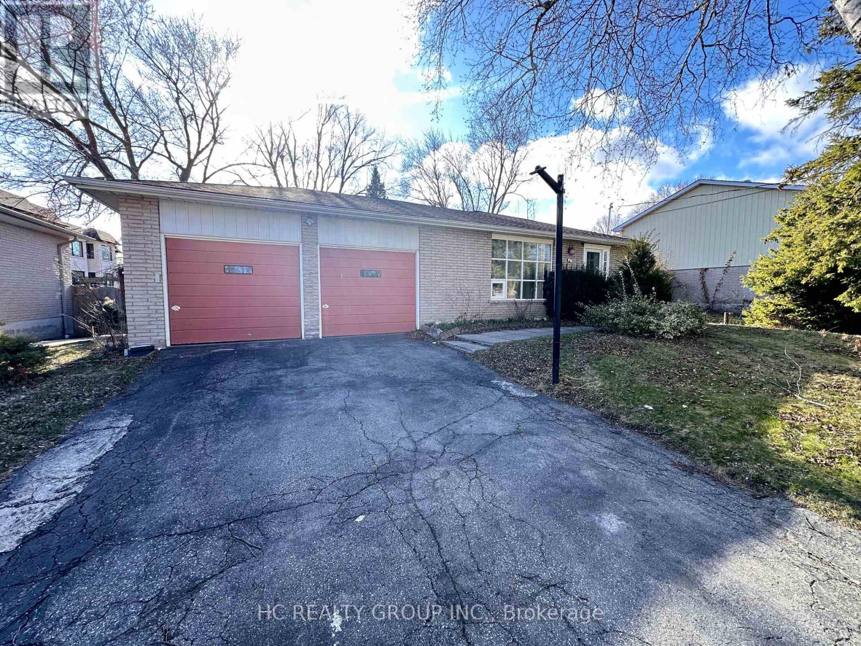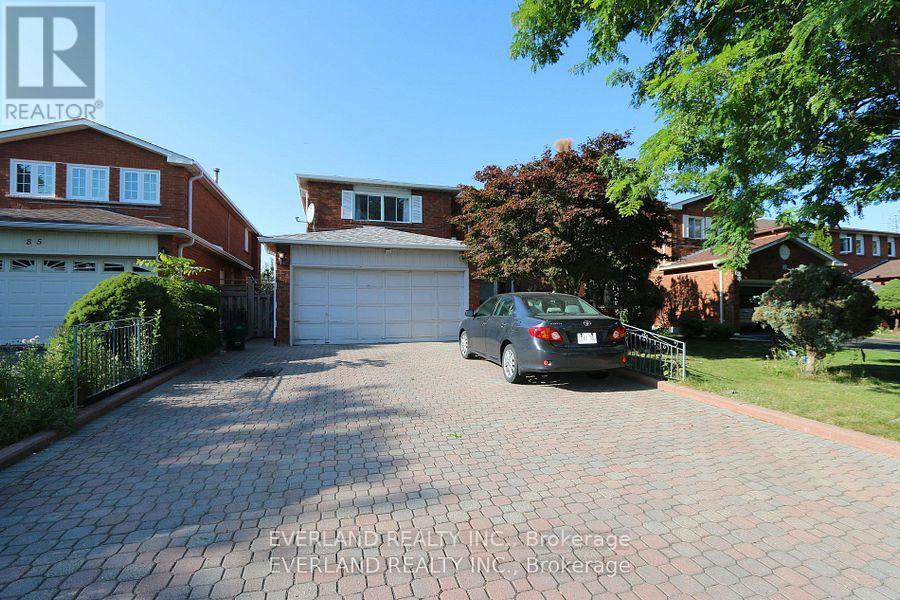Free account required
Unlock the full potential of your property search with a free account! Here's what you'll gain immediate access to:
- Exclusive Access to Every Listing
- Personalized Search Experience
- Favorite Properties at Your Fingertips
- Stay Ahead with Email Alerts
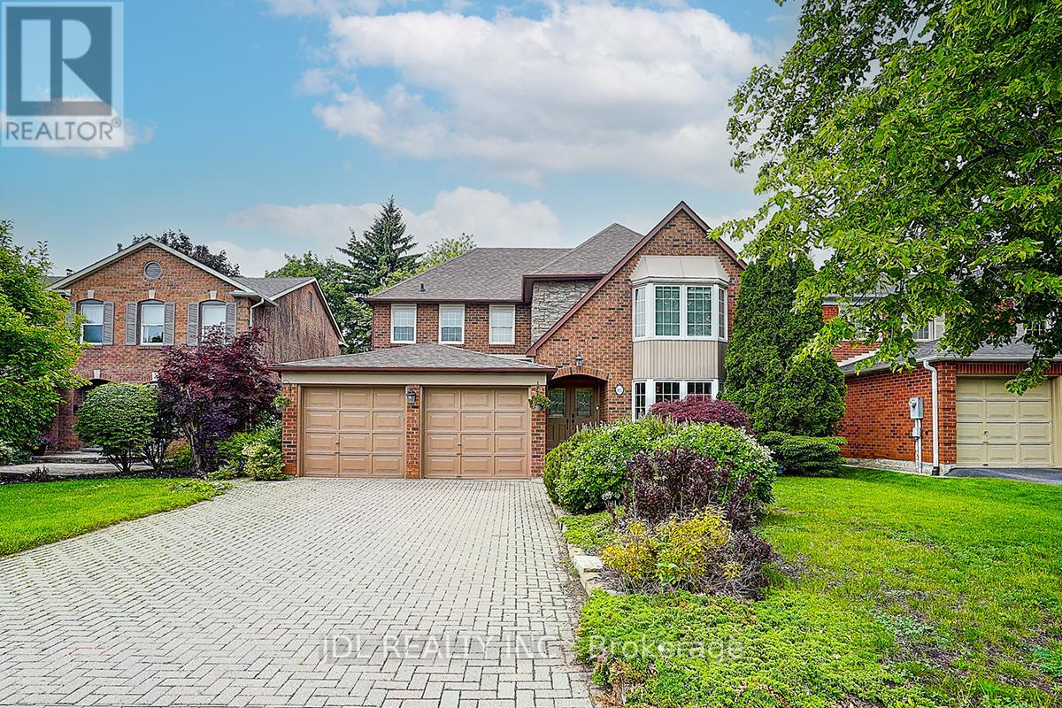
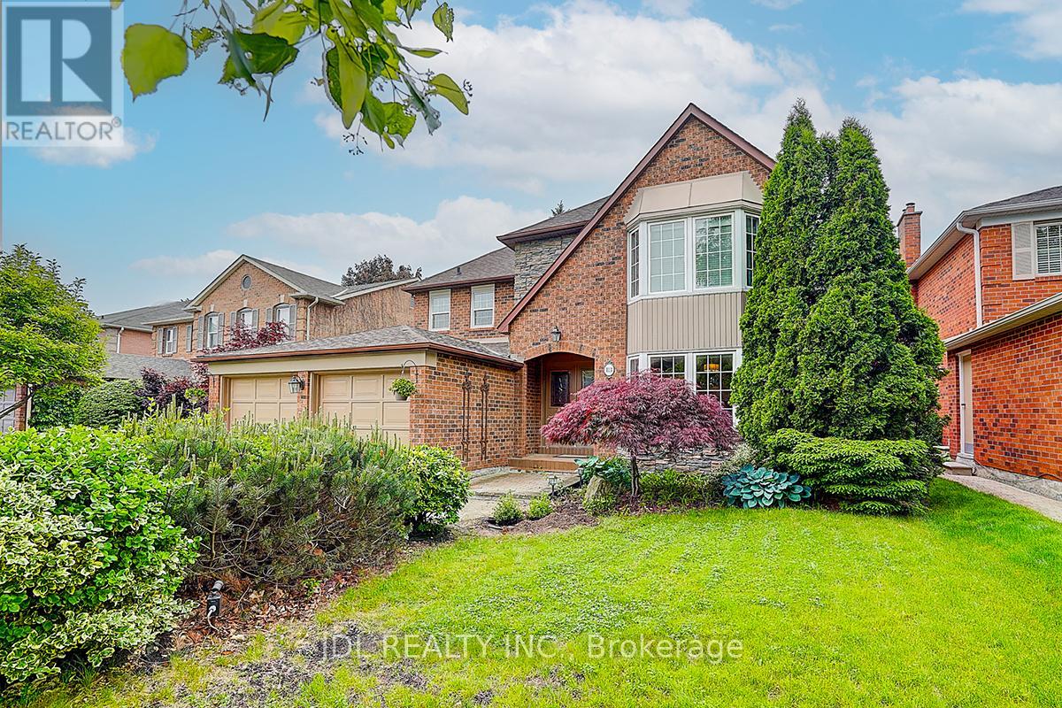
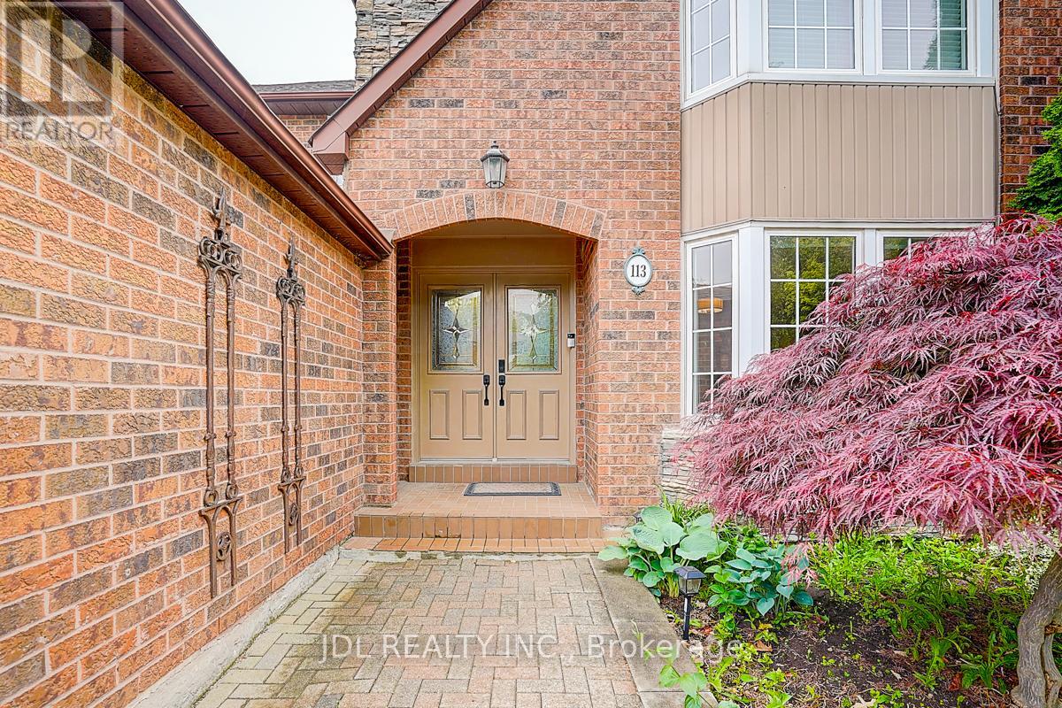
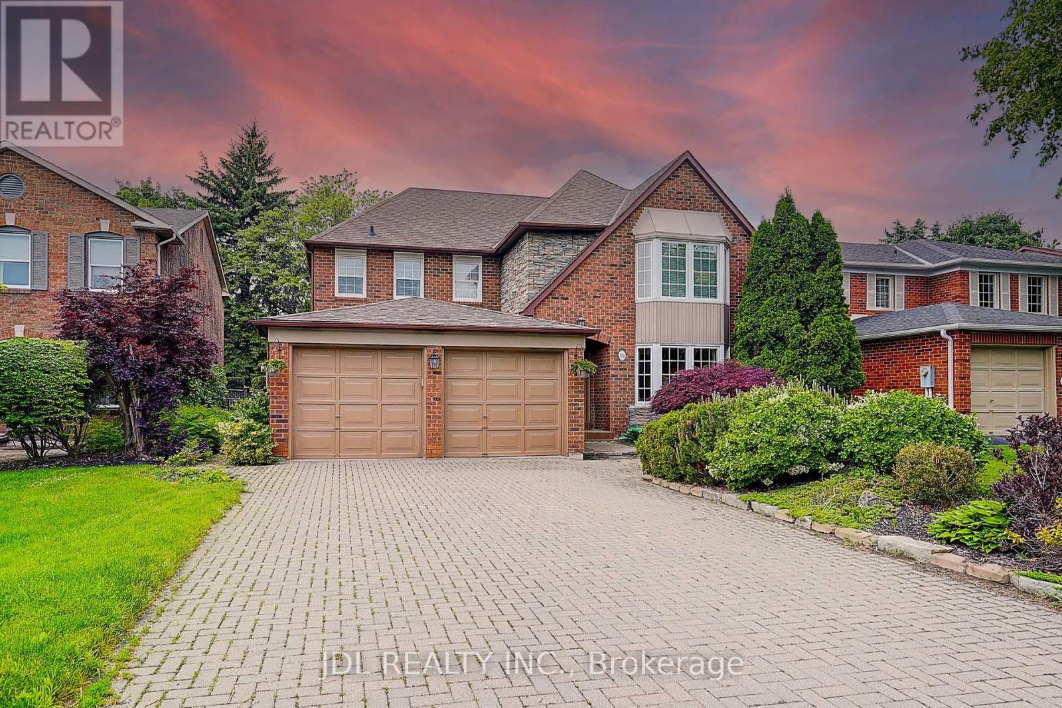
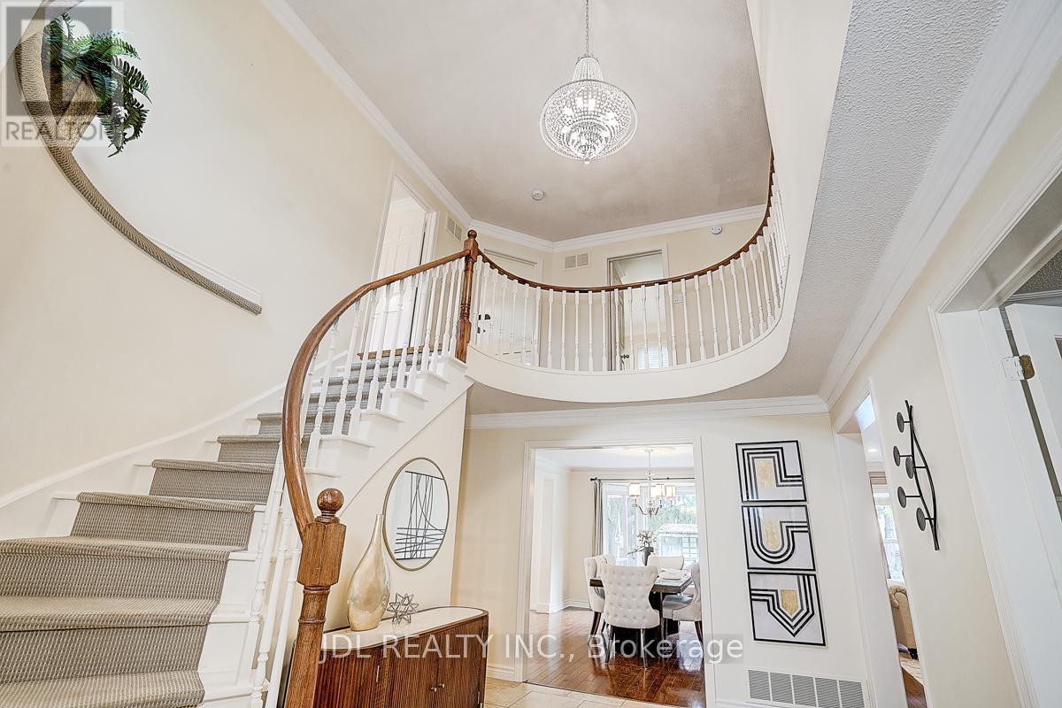
$1,870,000
113 AITKEN CIRCLE
Markham, Ontario, Ontario, L3R7L6
MLS® Number: N12201094
Property description
Fully renovated detached home in the highly sought-after Unionville community, featuring crown molding and hardwood floors throughout. The open-concept kitchen boasts quartz countertops and a breakfast area that walks out to deck.14x28 ft swimming pool with new safety cover in the Large and private backyard . Upstairs offers 4 spacious bedrooms, including a primary with a 5-piece ensuite, while the finished basement adds 2 more bedrooms and a 3-piece bath. All bathrooms are equipped with the Schluter leak prevention system. Recent updates include a furnace (2020), heat pump (2023), tankless water heater (2020), pool filter (2022), and gas burner (2016). Located in top school zones including Markville SS, St. Matthews, St. Augustines, and Unionville PS. Home inspection report available.
Building information
Type
*****
Amenities
*****
Appliances
*****
Basement Development
*****
Basement Type
*****
Construction Style Attachment
*****
Cooling Type
*****
Exterior Finish
*****
Fireplace Present
*****
FireplaceTotal
*****
Flooring Type
*****
Foundation Type
*****
Half Bath Total
*****
Heating Fuel
*****
Heating Type
*****
Size Interior
*****
Stories Total
*****
Utility Water
*****
Land information
Amenities
*****
Sewer
*****
Size Depth
*****
Size Frontage
*****
Size Irregular
*****
Size Total
*****
Rooms
Ground level
Eating area
*****
Kitchen
*****
Living room
*****
Family room
*****
Dining room
*****
Basement
Bedroom
*****
Bedroom
*****
Recreational, Games room
*****
Second level
Bedroom 4
*****
Bedroom 3
*****
Bedroom 2
*****
Primary Bedroom
*****
Courtesy of JDL REALTY INC.
Book a Showing for this property
Please note that filling out this form you'll be registered and your phone number without the +1 part will be used as a password.
