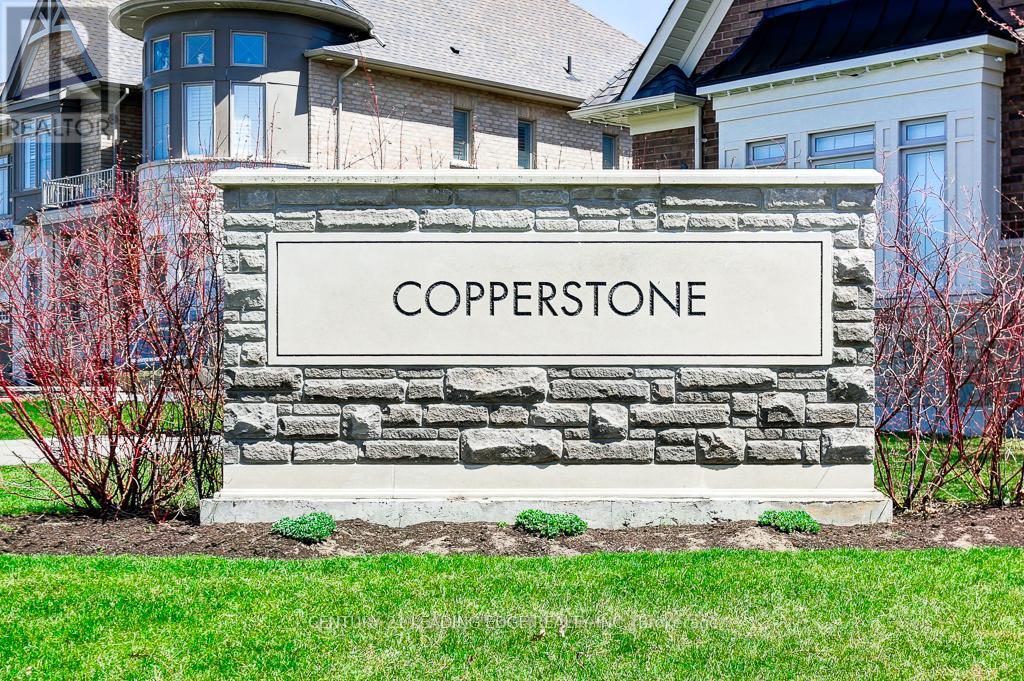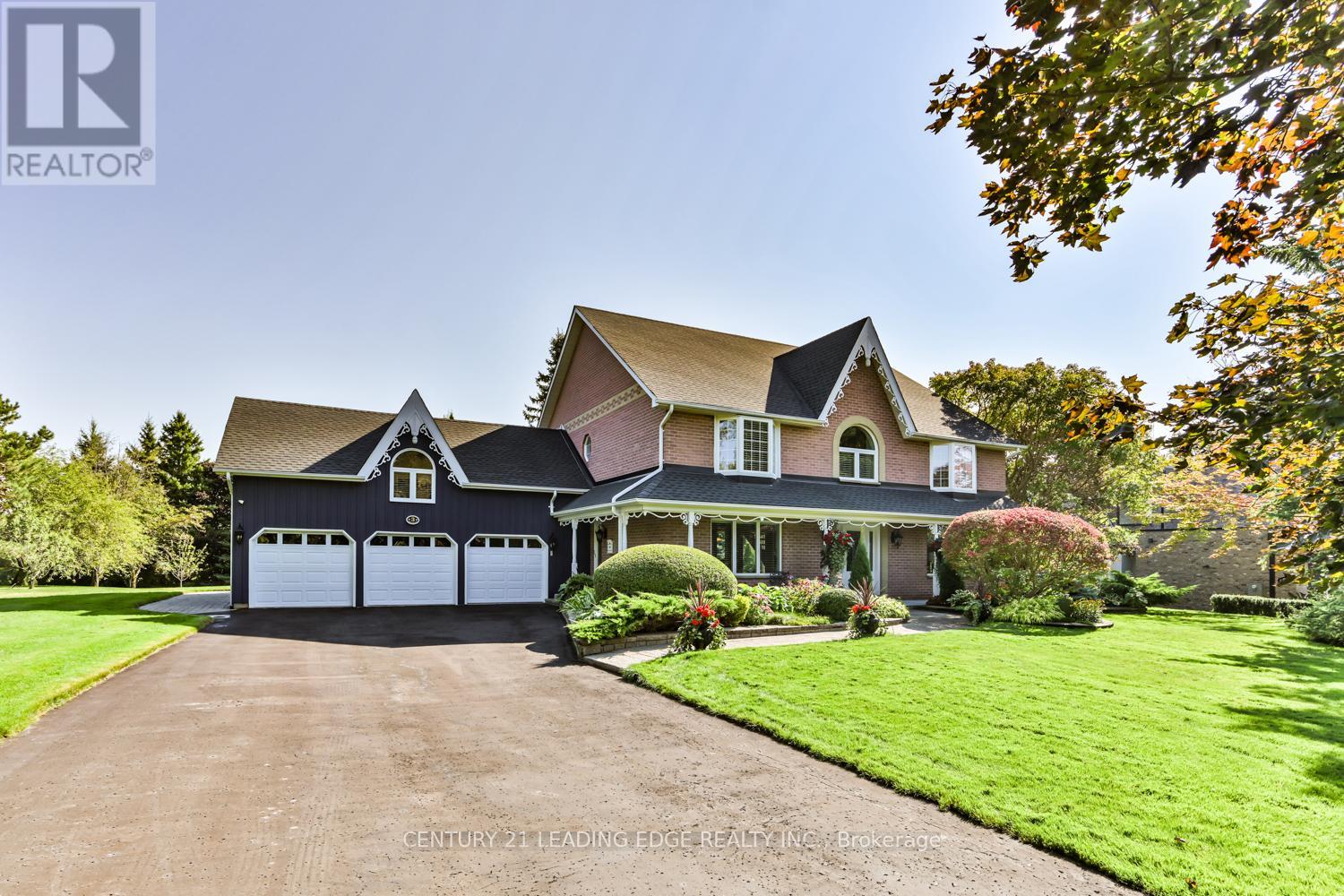Free account required
Unlock the full potential of your property search with a free account! Here's what you'll gain immediate access to:
- Exclusive Access to Every Listing
- Personalized Search Experience
- Favorite Properties at Your Fingertips
- Stay Ahead with Email Alerts





$2,200,000
5845 AURORA ROAD
Whitchurch-Stouffville, Ontario, Ontario, L4A7X4
MLS® Number: N12198008
Property description
Nestled on 8.33 acres of pristine, unspoiled land, this exceptional one of a kind property offers the tranquility of Muskoka with the convenience of suburban living. Lovingly restored in 2014, the home blends timeless modern finishes with a layout ideal for growing or multi-generational families. Every detail of the exterior was updated during the restoration including the roof, soffits, eaves, windows, and exterior doors. The expansive grounds include a 10' x 10' storage shed, a separate 20' x 30' heated workshop, and a charming chicken coop for those with a passion for hobby farming. A 1000 sq ft. detached guest house which is just a short stroll from the main home features a sitting area with kitchenette, bathroom and a 2nd floor loft, a cozy and private space for visitors. Inside, the main home features a unique and versatile layout with dual staircases and distinct wings that flow seamlessly together. The main floor of this 3800 sq ft home boasts an open-concept chef-inspired kitchen overlooking the living and dining areas. Adding more convenience to this space is a powder room and laundry room with additional storage. The upper level offers a stunning great room and dining area with soaring cathedral ceilings and architecturally inspired windows that flood the space with natural light. The luxurious primary suite is a true retreat, featuring a spa-inspired ensuite and walk-out to a glass-enclosed balcony. With a total of 5 bedrooms & 5 bathrooms this property provides plenty of room for the whole family. Enjoy chilly evenings in the enclosed sunroom or take in panoramic views from the multi-level deck overlooking the rolling greenery and serene surroundings. Whether you're entertaining, gardening, or simply unwinding, this property offers the perfect backdrop.
Building information
Type
*****
Appliances
*****
Basement Development
*****
Basement Type
*****
Construction Style Attachment
*****
Cooling Type
*****
Exterior Finish
*****
Fireplace Present
*****
Flooring Type
*****
Foundation Type
*****
Half Bath Total
*****
Heating Fuel
*****
Heating Type
*****
Size Interior
*****
Stories Total
*****
Land information
Sewer
*****
Size Depth
*****
Size Frontage
*****
Size Irregular
*****
Size Total
*****
Rooms
Upper Level
Dining room
*****
Great room
*****
Main level
Laundry room
*****
Sunroom
*****
Kitchen
*****
Living room
*****
Lower level
Bedroom
*****
Office
*****
Basement
Bedroom
*****
Recreational, Games room
*****
Second level
Bedroom
*****
Primary Bedroom
*****
Sitting room
*****
Upper Level
Dining room
*****
Great room
*****
Main level
Laundry room
*****
Sunroom
*****
Kitchen
*****
Living room
*****
Lower level
Bedroom
*****
Office
*****
Basement
Bedroom
*****
Recreational, Games room
*****
Second level
Bedroom
*****
Primary Bedroom
*****
Sitting room
*****
Upper Level
Dining room
*****
Great room
*****
Main level
Laundry room
*****
Sunroom
*****
Kitchen
*****
Living room
*****
Lower level
Bedroom
*****
Office
*****
Basement
Bedroom
*****
Recreational, Games room
*****
Second level
Bedroom
*****
Primary Bedroom
*****
Sitting room
*****
Upper Level
Dining room
*****
Great room
*****
Main level
Laundry room
*****
Sunroom
*****
Kitchen
*****
Living room
*****
Lower level
Bedroom
*****
Office
*****
Basement
Bedroom
*****
Recreational, Games room
*****
Second level
Bedroom
*****
Courtesy of CENTURY 21 LEADING EDGE REALTY INC.
Book a Showing for this property
Please note that filling out this form you'll be registered and your phone number without the +1 part will be used as a password.


