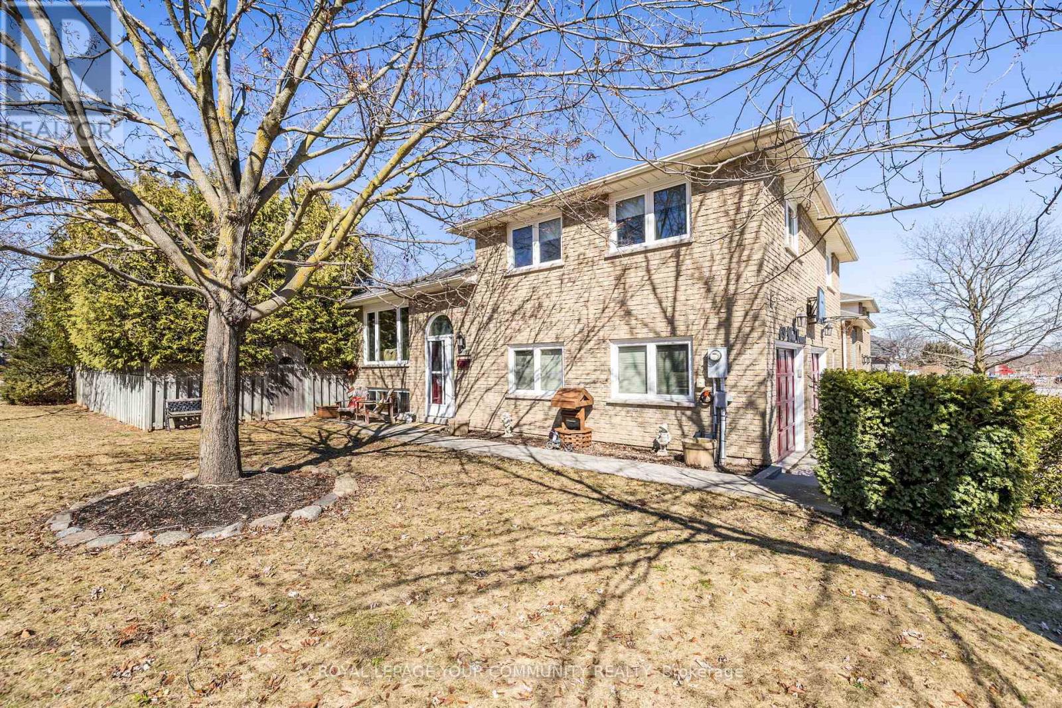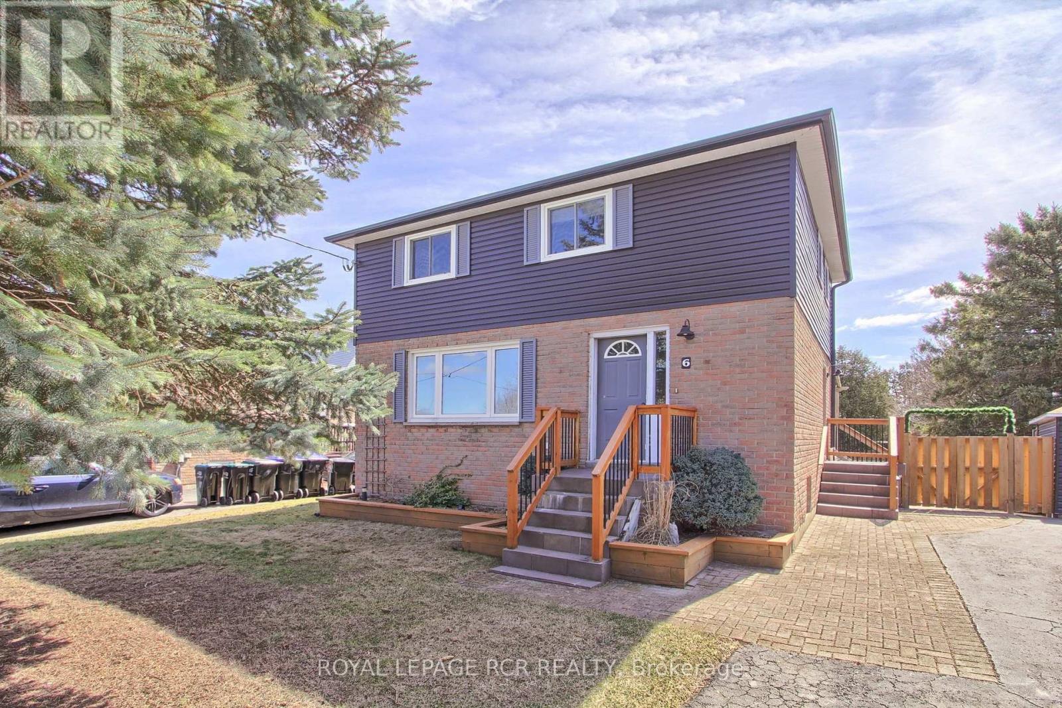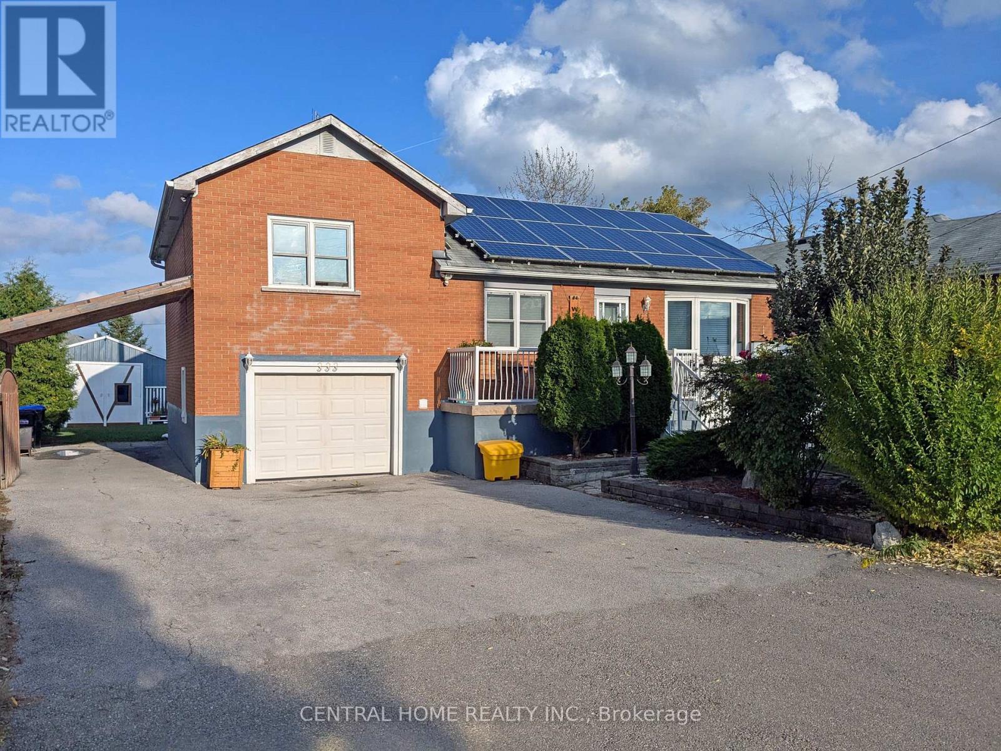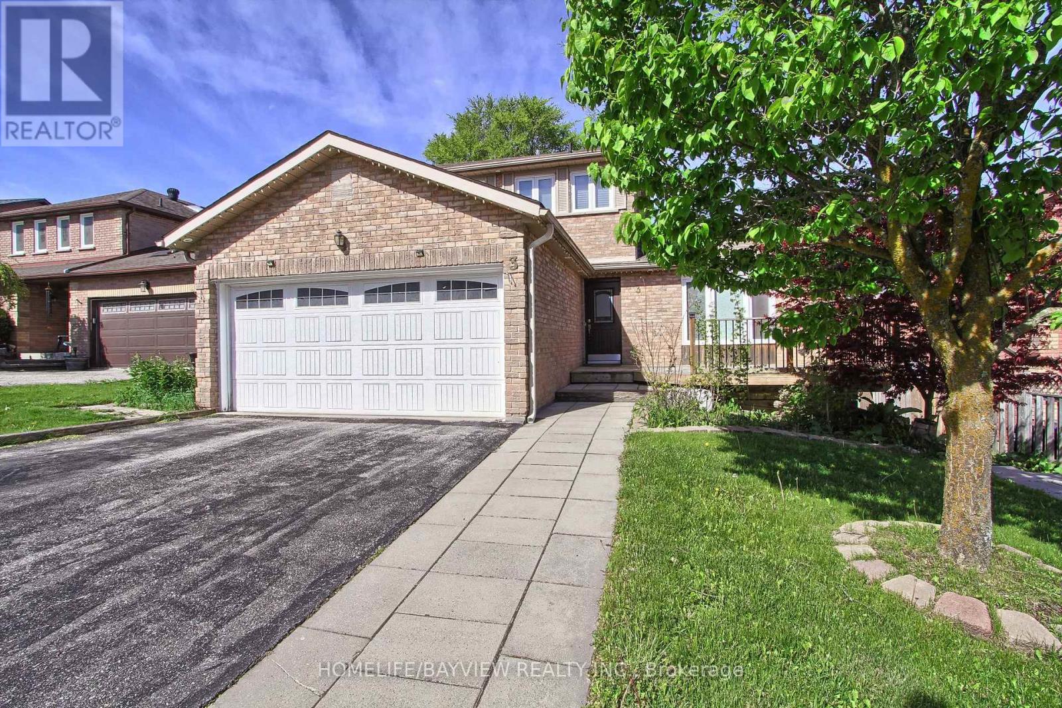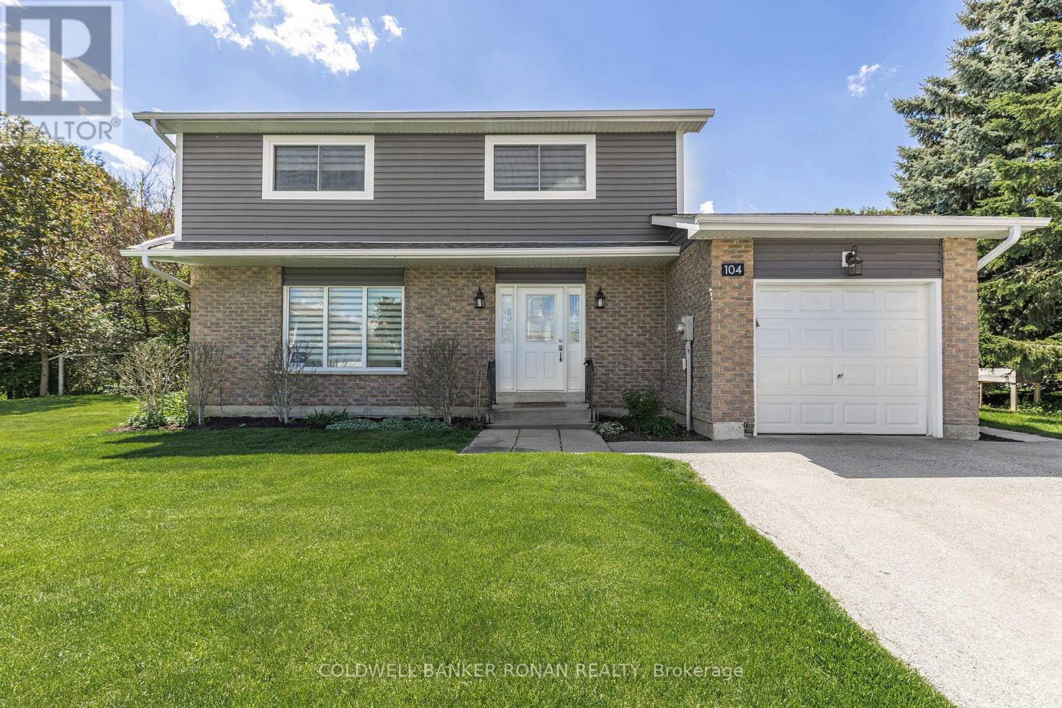Free account required
Unlock the full potential of your property search with a free account! Here's what you'll gain immediate access to:
- Exclusive Access to Every Listing
- Personalized Search Experience
- Favorite Properties at Your Fingertips
- Stay Ahead with Email Alerts




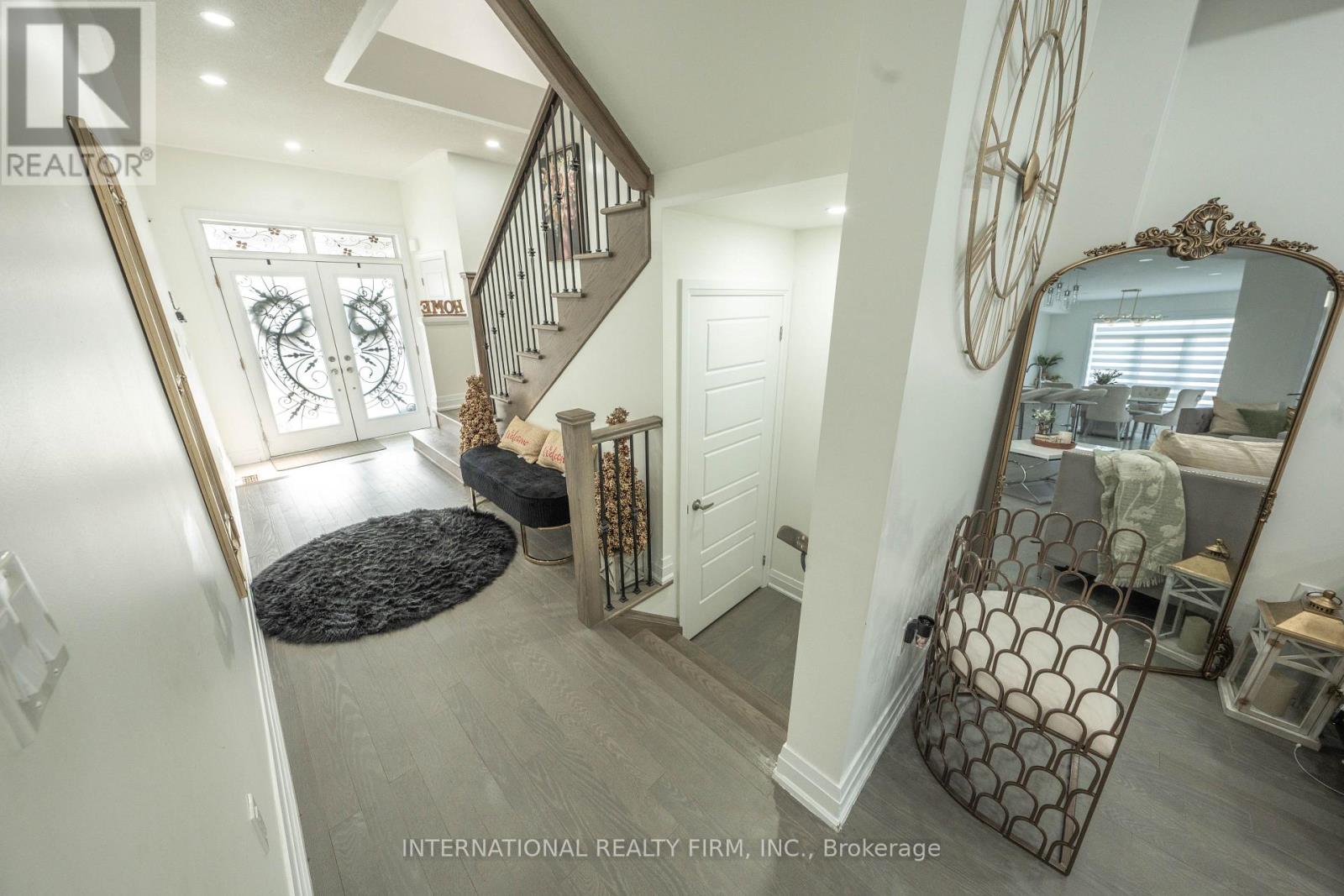
$939,693
61 TIBERINI WAY
Bradford West Gwillimbury, Ontario, Ontario, L3Z4K3
MLS® Number: N12195507
Property description
ATTENTION YOUNG FAMILIES AND COUPLES who are starting new life!!!! Perfect area for you to grow your family in kids safe neighborhood, walk to school and play ground, minutes away from shopping mall, food stores, restaurants, 5 minutes drive to hwy 400, community center, less then 3 years old, almost new, luxury, 3 bedrooms, 3 baths, 2 story semi detached house, custom double entrance door, modern hardwood floor and 9 ft ceiling on main level, open concept, luxury kitchen cabinets, s/s appliances, custom remote controlled blinds, custom build media center, LED pot lights, and much more. Simply come and see your self!!! Not finished basement but yet perfect to set your own rec room, put all your exercise equipment down there and practice, or set play ground for your kids, or simply get your own idea and do as you like with this huge area.
Building information
Type
*****
Age
*****
Amenities
*****
Appliances
*****
Basement Development
*****
Basement Type
*****
Construction Style Attachment
*****
Cooling Type
*****
Exterior Finish
*****
Fireplace Present
*****
FireplaceTotal
*****
Fire Protection
*****
Flooring Type
*****
Foundation Type
*****
Half Bath Total
*****
Heating Fuel
*****
Heating Type
*****
Size Interior
*****
Stories Total
*****
Utility Water
*****
Land information
Sewer
*****
Size Depth
*****
Size Frontage
*****
Size Irregular
*****
Size Total
*****
Rooms
Main level
Eating area
*****
Kitchen
*****
Living room
*****
Dining room
*****
Basement
Cold room
*****
Exercise room
*****
Second level
Laundry room
*****
Bedroom 3
*****
Bedroom 2
*****
Primary Bedroom
*****
Courtesy of INTERNATIONAL REALTY FIRM, INC.
Book a Showing for this property
Please note that filling out this form you'll be registered and your phone number without the +1 part will be used as a password.

