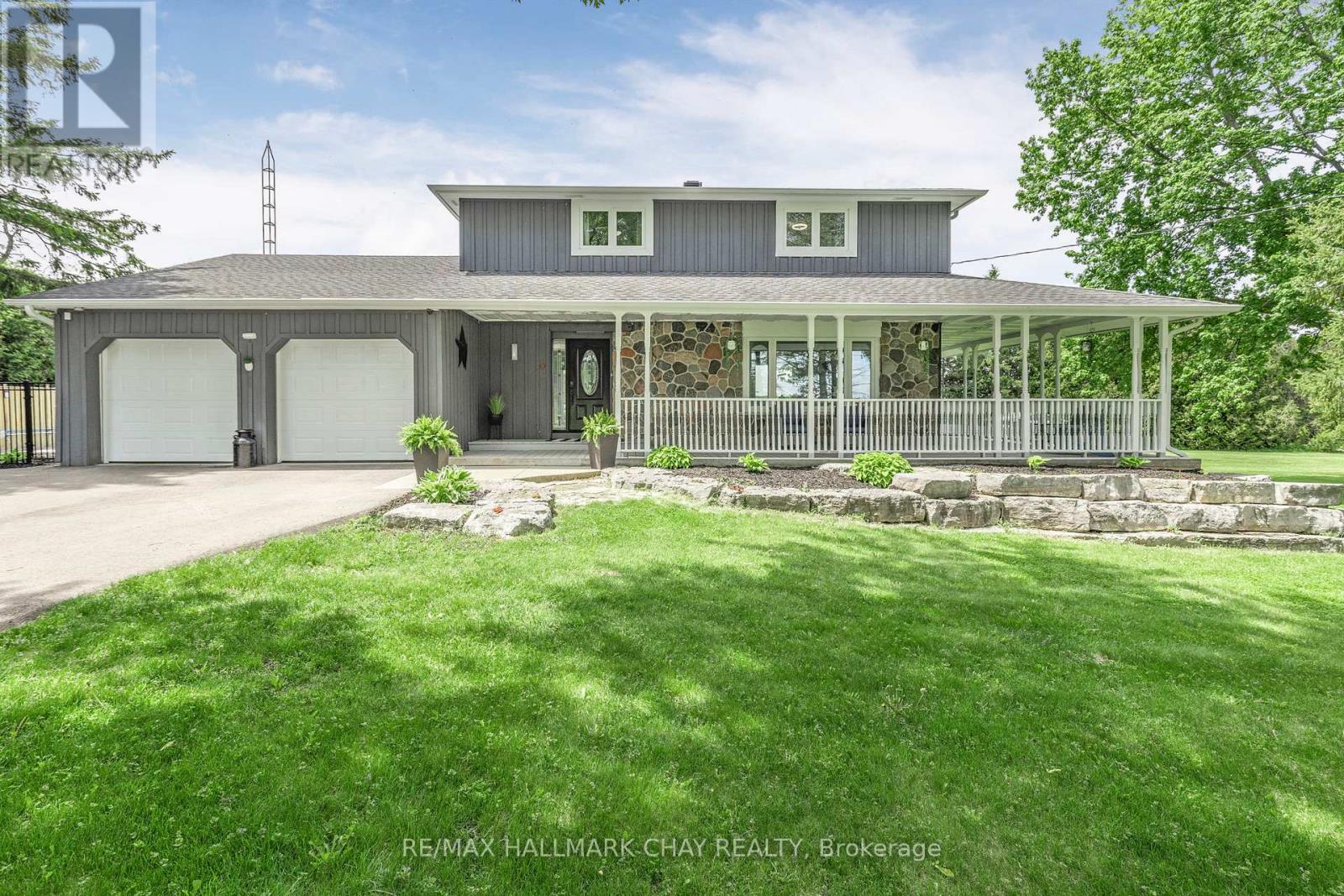Free account required
Unlock the full potential of your property search with a free account! Here's what you'll gain immediate access to:
- Exclusive Access to Every Listing
- Personalized Search Experience
- Favorite Properties at Your Fingertips
- Stay Ahead with Email Alerts





$1,350,000
48 DR JONES DRIVE
King, Ontario, Ontario, L0G1T0
MLS® Number: N12194563
Property description
Welcome to this beautifully renovated 4+1 bedroom, 3-bathroom family home in the heart of Schomberg one of Kings most charming and peaceful communities. Situated on a premium corner lot, this sun-filled home features a stunning main floor renovation, including a designer-inspired chefs kitchen with a massive island perfect for entertaining. The thoughtfully designed layout offers a unique separation between the primary suite and family bedrooms, providing privacy and flexibility for any lifestyle. Enjoy the spacious finished basement with an additional bedroom, office, and large recreation area ideal for extended family or a nanny suite. Surrounded by mature trees, the backyard Offers Maximum Privacy. Complete with a double car garage, oversized windows throughout, and located in a friendly, established neighbourhood this is your opportunity to own a turnkey home in beautiful Schomberg.
Building information
Type
*****
Age
*****
Appliances
*****
Basement Development
*****
Basement Type
*****
Construction Style Attachment
*****
Cooling Type
*****
Exterior Finish
*****
Fireplace Present
*****
Flooring Type
*****
Foundation Type
*****
Half Bath Total
*****
Heating Fuel
*****
Heating Type
*****
Size Interior
*****
Stories Total
*****
Utility Water
*****
Land information
Landscape Features
*****
Sewer
*****
Size Depth
*****
Size Frontage
*****
Size Irregular
*****
Size Total
*****
Rooms
Upper Level
Bedroom 4
*****
Bedroom 3
*****
Bedroom 2
*****
Primary Bedroom
*****
Main level
Family room
*****
Eating area
*****
Kitchen
*****
Dining room
*****
Living room
*****
Lower level
Bedroom 5
*****
Office
*****
Recreational, Games room
*****
Upper Level
Bedroom 4
*****
Bedroom 3
*****
Bedroom 2
*****
Primary Bedroom
*****
Main level
Family room
*****
Eating area
*****
Kitchen
*****
Dining room
*****
Living room
*****
Lower level
Bedroom 5
*****
Office
*****
Recreational, Games room
*****
Upper Level
Bedroom 4
*****
Bedroom 3
*****
Bedroom 2
*****
Primary Bedroom
*****
Main level
Family room
*****
Eating area
*****
Kitchen
*****
Dining room
*****
Living room
*****
Lower level
Bedroom 5
*****
Office
*****
Recreational, Games room
*****
Courtesy of ROYAL LEPAGE YOUR COMMUNITY REALTY
Book a Showing for this property
Please note that filling out this form you'll be registered and your phone number without the +1 part will be used as a password.





