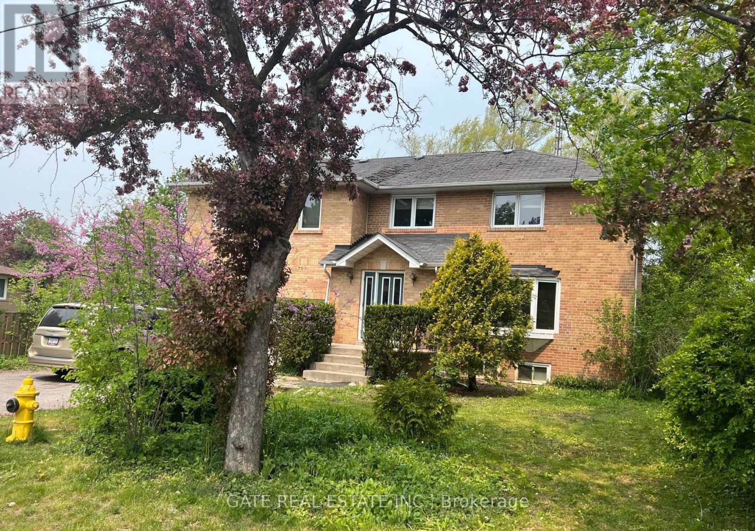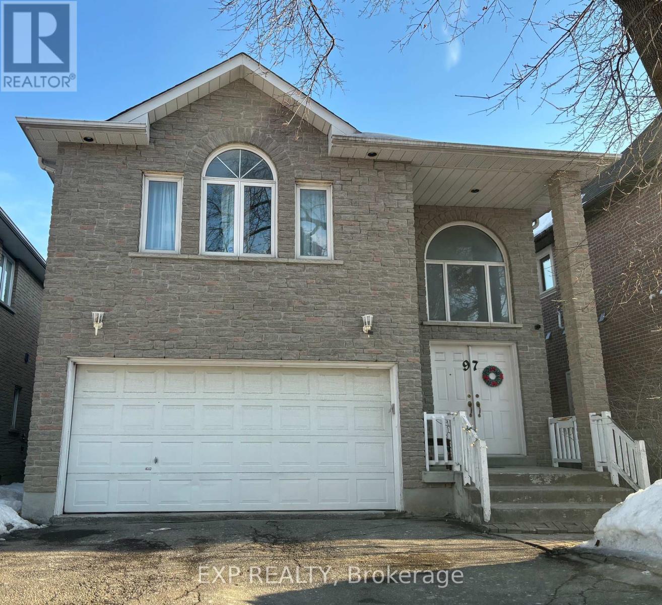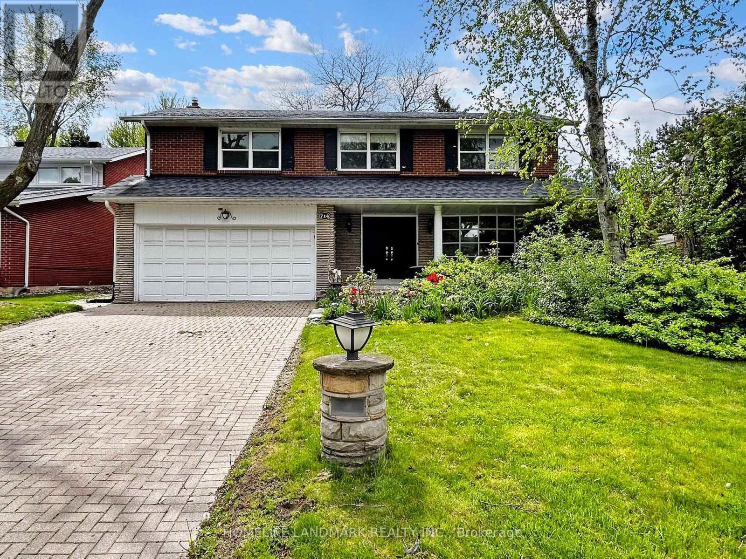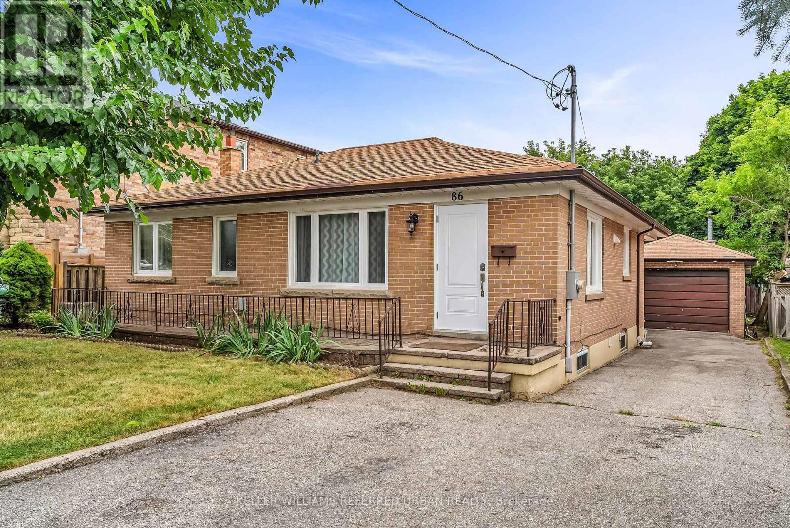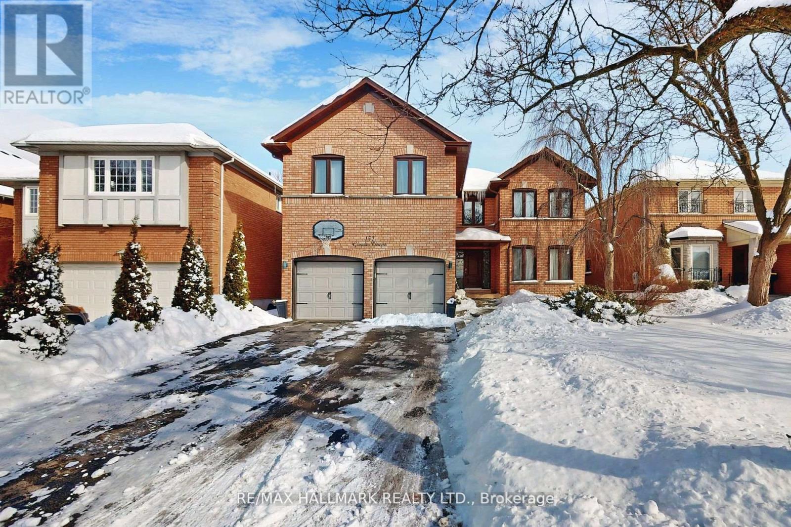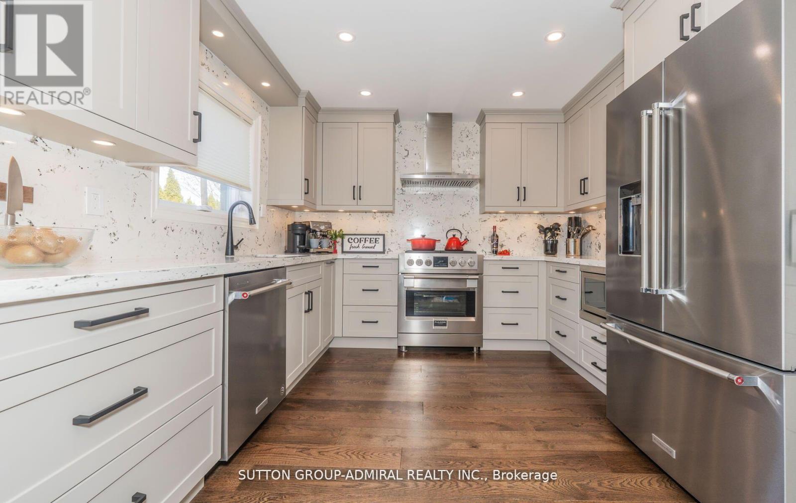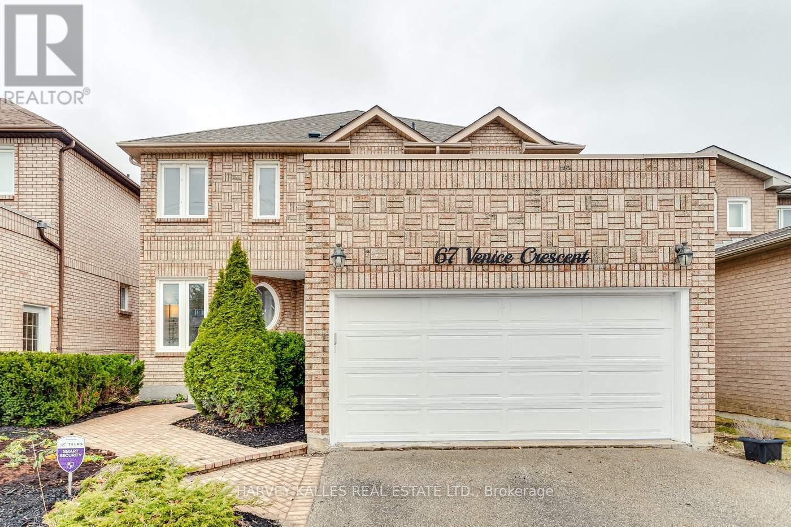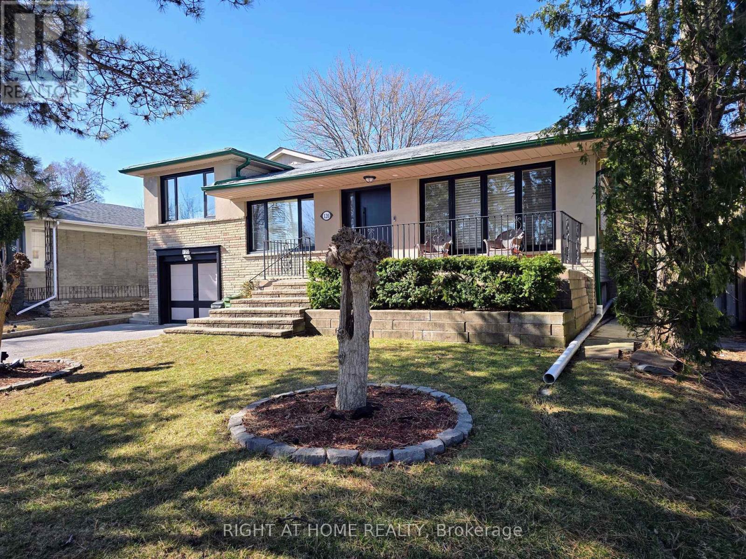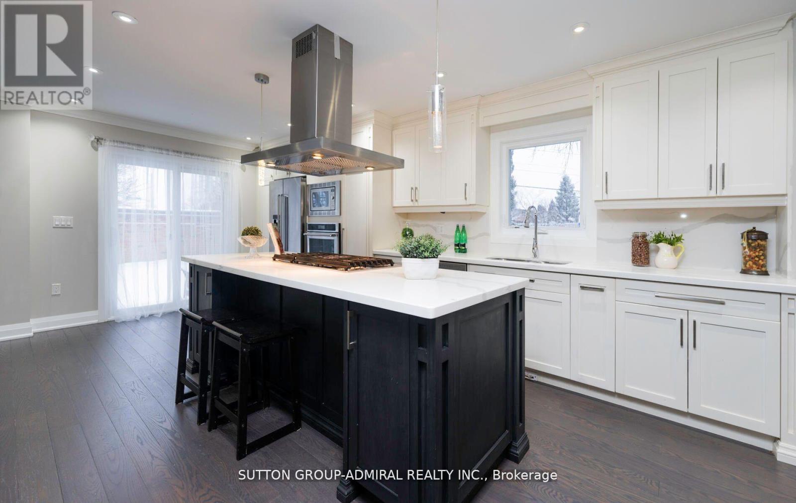Free account required
Unlock the full potential of your property search with a free account! Here's what you'll gain immediate access to:
- Exclusive Access to Every Listing
- Personalized Search Experience
- Favorite Properties at Your Fingertips
- Stay Ahead with Email Alerts

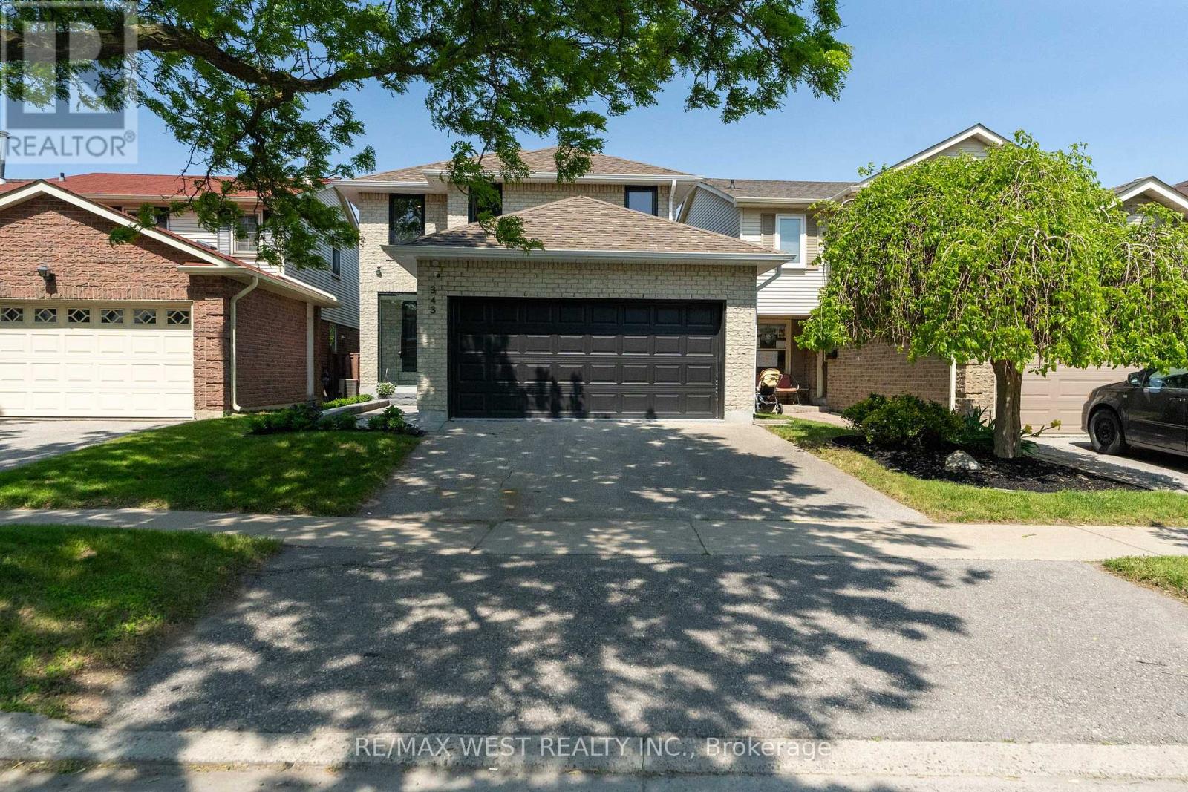
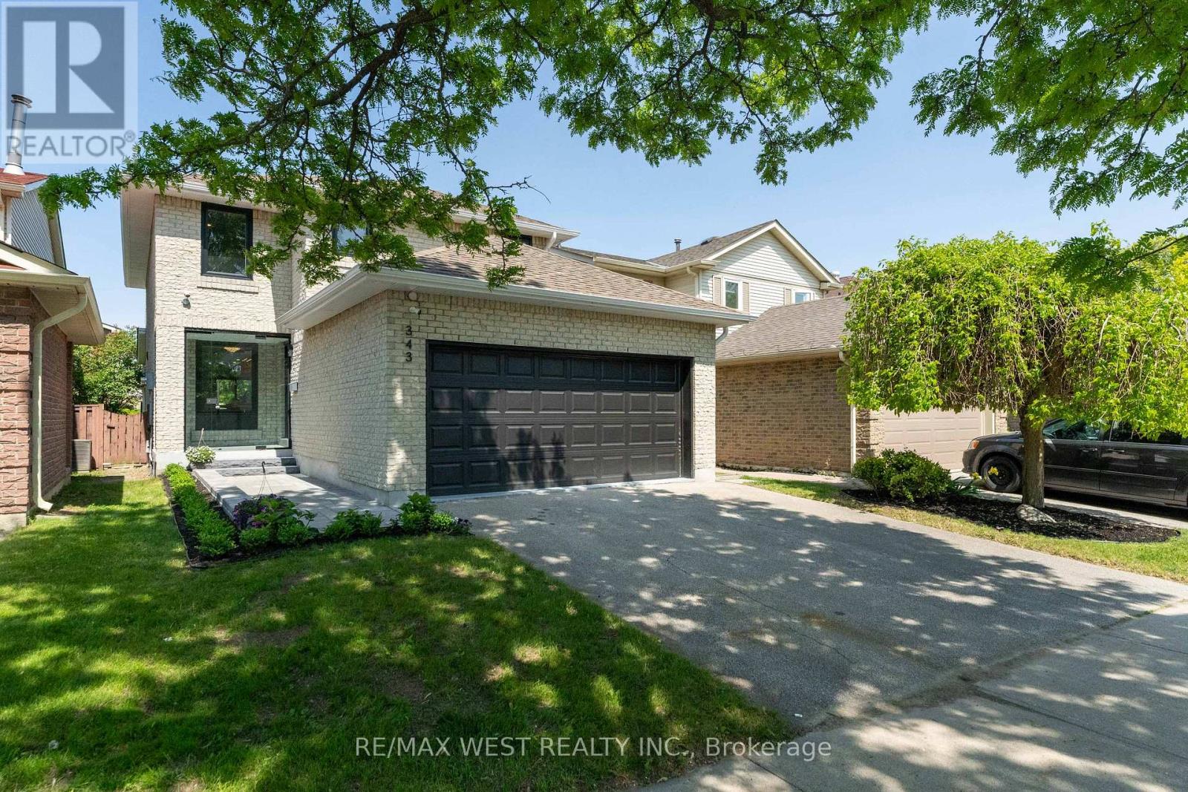
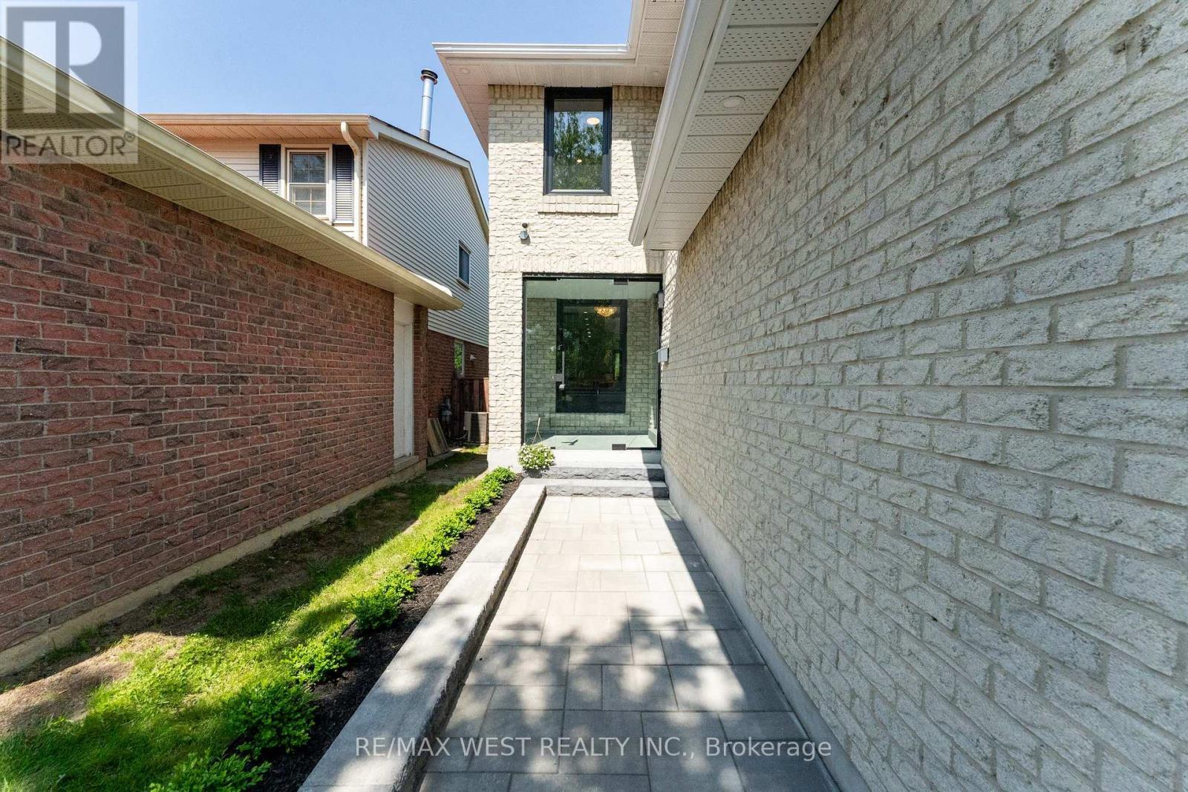
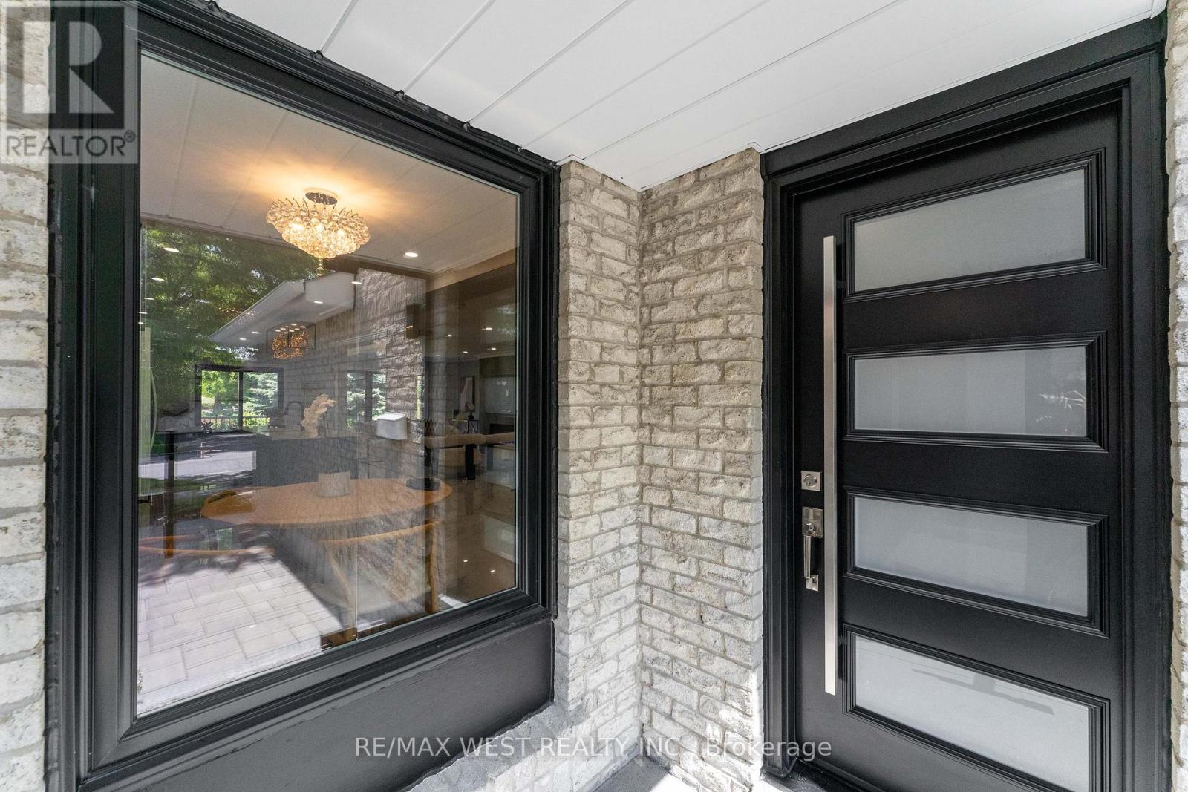
$1,680,000
343 MULLEN DRIVE
Vaughan, Ontario, Ontario, L4J2P9
MLS® Number: N12193711
Property description
You're Invited to Experience LUXURY on Mullen Dr. Fully Renovated 4+2 Bedroom , Double Garage Home waits to new owner . After Renovation No body lived there. Modern New Kitchen with 2 Fridge and 2 Dishwasher. New Harwood Floor , New Windows with Life Time Warranty . Heated Bathroom Floors (Feel it ). Solid-core interior doors. Sonopan (sound insulation)basement ceiling . New plumbing lines whole house. . New Washer/ Dryer. Composite deck. New Air conditioner ,Aluminum railings ,Smart switches ,Smart thermostat , New pot lights ,Schluter ditra waterproof and crack proof underlayment under tiles, New electrical fireplaces, New style modern 7.5 inches baseboards ,New stair cases ,New railings .Mechanic room and garage epoxy. EV Charger ready in the garage. Glass Door Porch with Lock. The basement has one bedroom plus an office/bedroom area with a glass door and 4 pieces Semi Ensuite Bathroom.
Building information
Type
*****
Amenities
*****
Appliances
*****
Basement Development
*****
Basement Type
*****
Construction Style Attachment
*****
Cooling Type
*****
Exterior Finish
*****
Fireplace Present
*****
Fire Protection
*****
Flooring Type
*****
Foundation Type
*****
Half Bath Total
*****
Heating Fuel
*****
Heating Type
*****
Size Interior
*****
Stories Total
*****
Utility Water
*****
Land information
Amenities
*****
Fence Type
*****
Landscape Features
*****
Sewer
*****
Size Depth
*****
Size Frontage
*****
Size Irregular
*****
Size Total
*****
Rooms
Main level
Eating area
*****
Kitchen
*****
Dining room
*****
Living room
*****
Basement
Recreational, Games room
*****
Bedroom
*****
Office
*****
Second level
Bedroom 4
*****
Bedroom 3
*****
Bedroom 2
*****
Primary Bedroom
*****
Courtesy of RE/MAX WEST REALTY INC.
Book a Showing for this property
Please note that filling out this form you'll be registered and your phone number without the +1 part will be used as a password.
