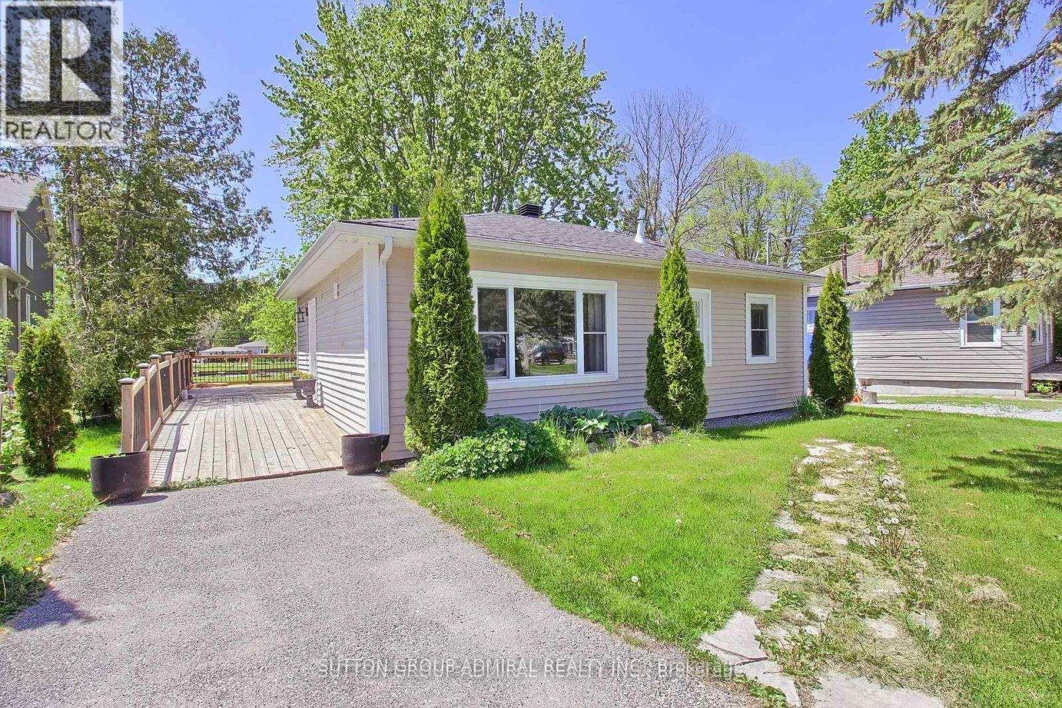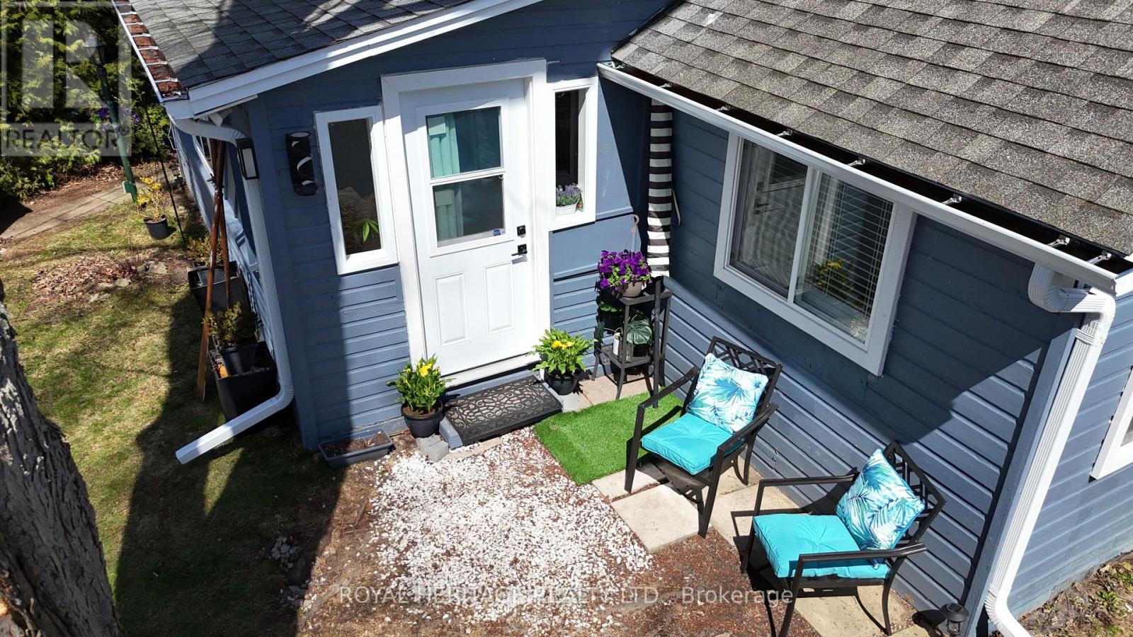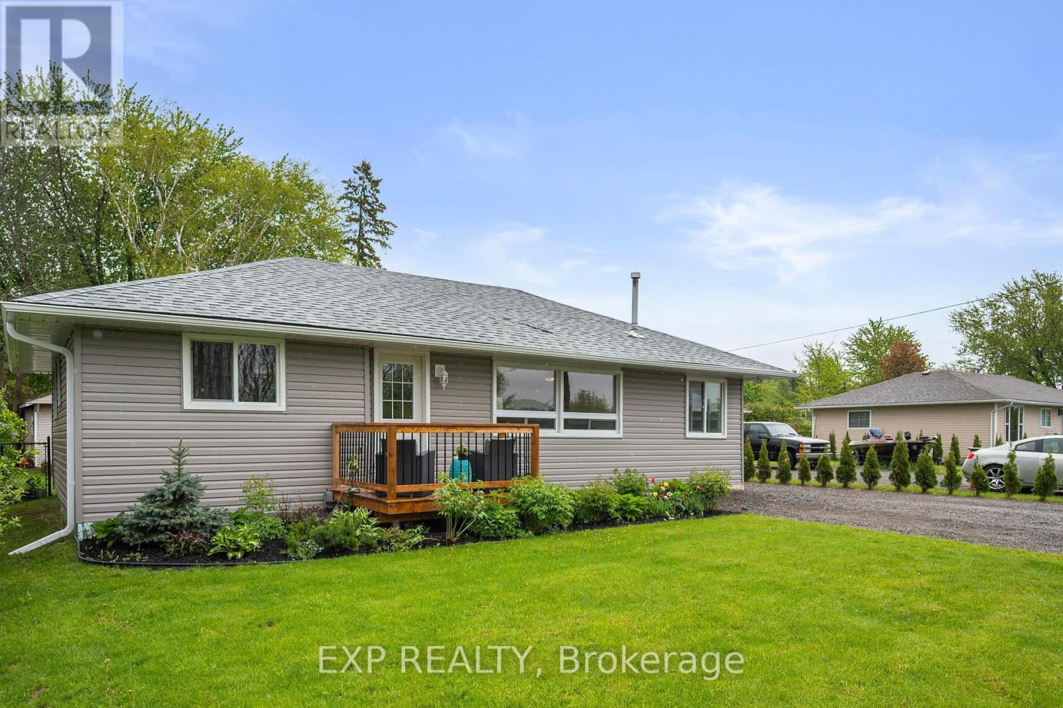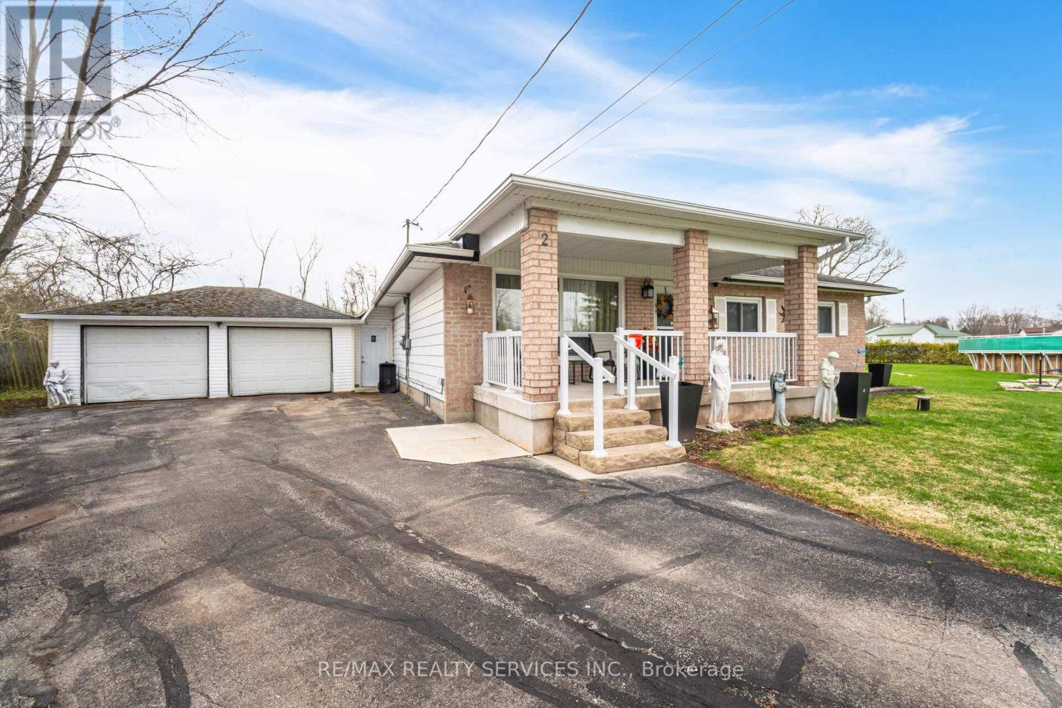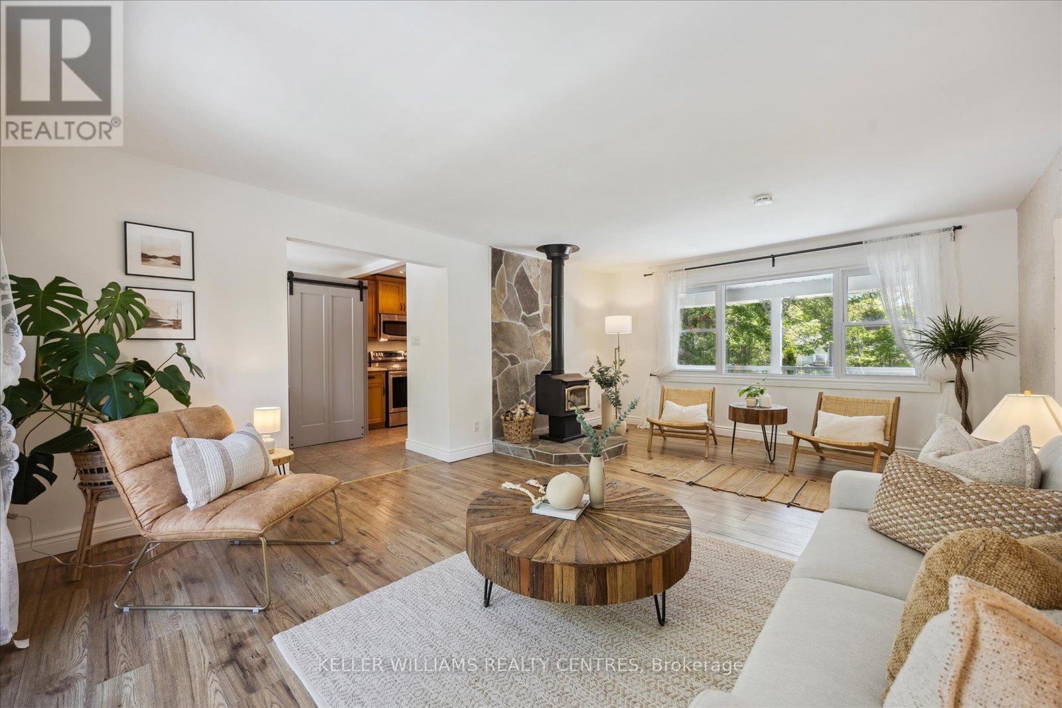Free account required
Unlock the full potential of your property search with a free account! Here's what you'll gain immediate access to:
- Exclusive Access to Every Listing
- Personalized Search Experience
- Favorite Properties at Your Fingertips
- Stay Ahead with Email Alerts
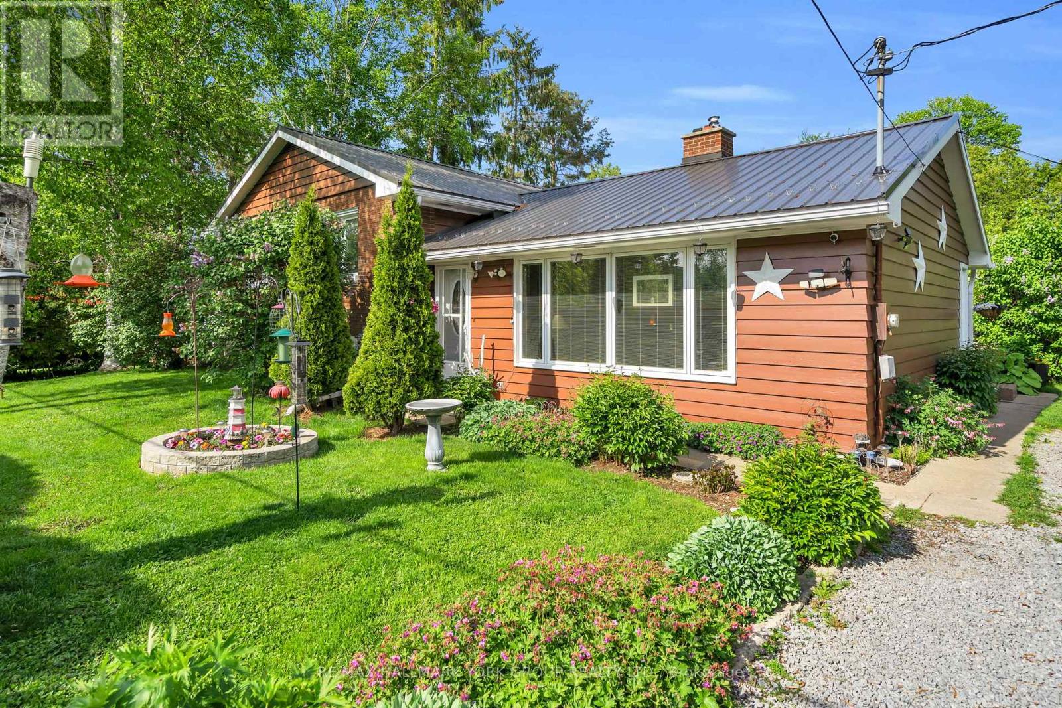
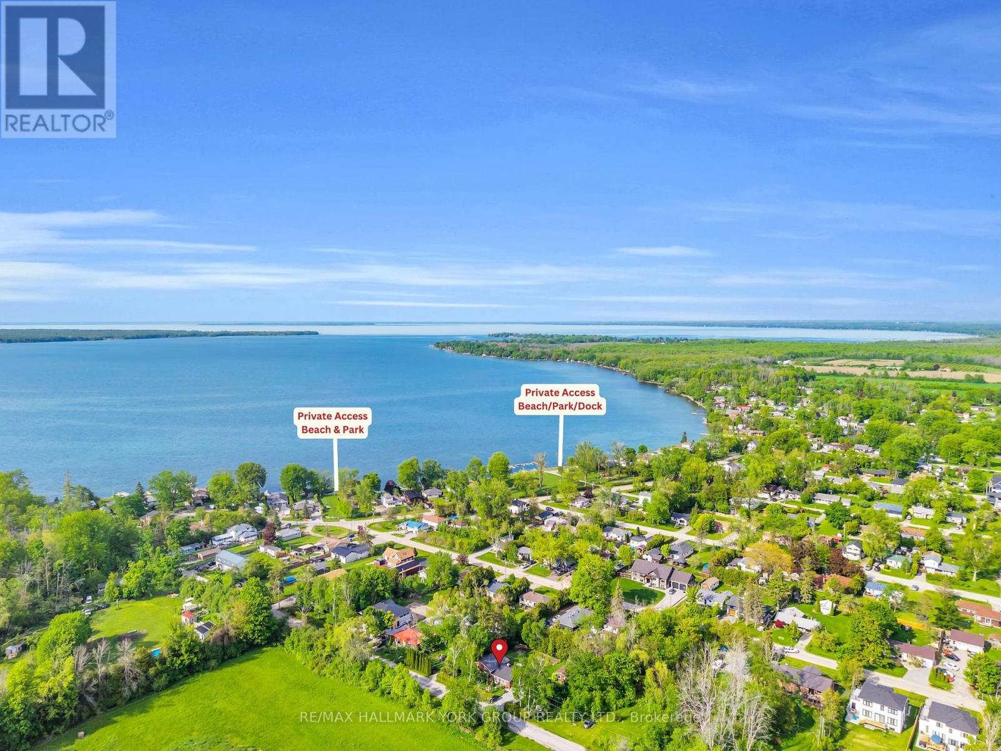
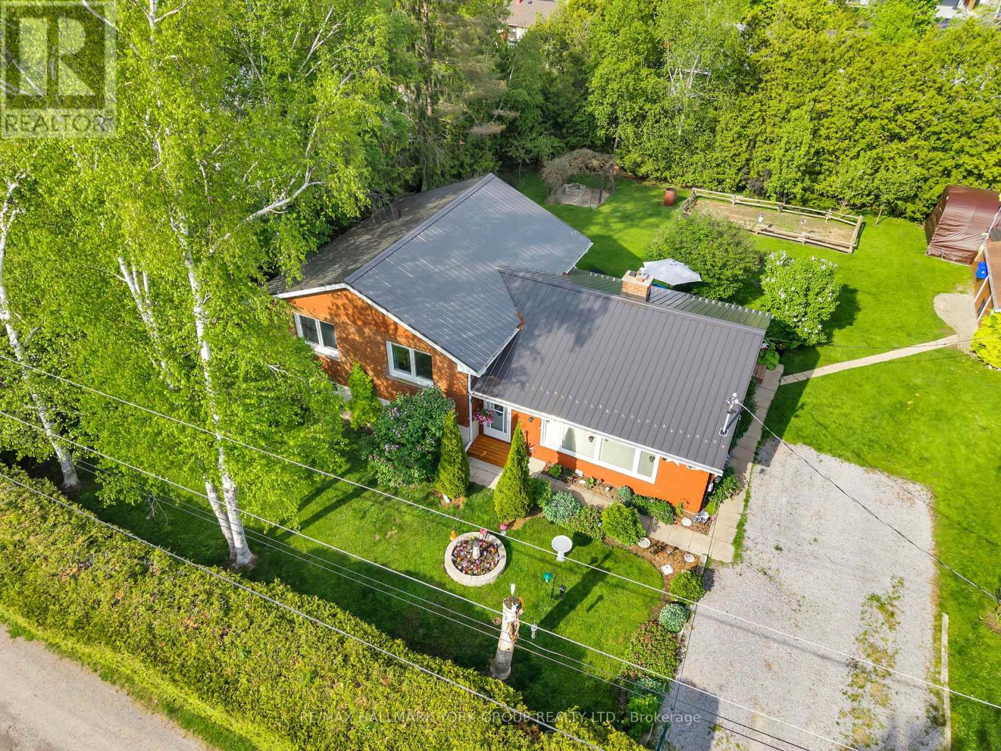
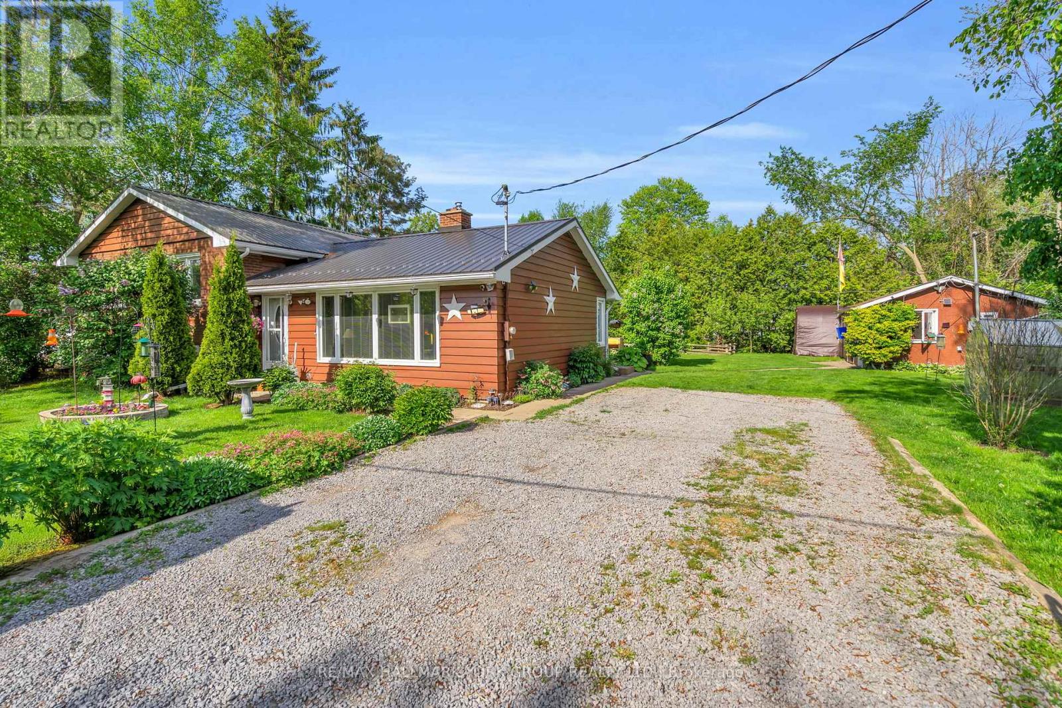
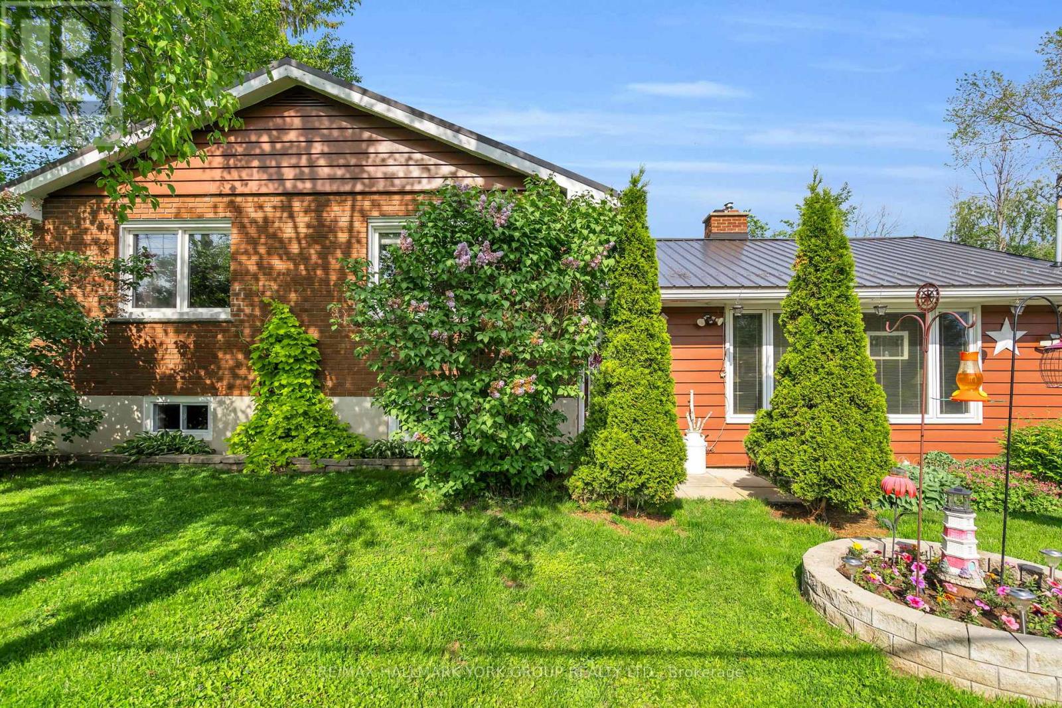
$674,900
49 KAY AVENUE
Georgina, Ontario, Ontario, L0E1N0
MLS® Number: N12192709
Property description
Welcome to 49 Kay Avenue in the Heart of Virginia, Georgina, Where Comfort, Character, and Convenience Meet! This Charming 4-bedroom Side Split Detached Bungalow is Nestled on a Large, Private 116x130 Ft Lot. Beautifully Landscaped With Mature Lilac Trees, Plum Trees, and a Currant Bush... a True Haven for Nature Lovers and Gardeners Alike. Inside, You'll Find Over 1,100 Sq Ft of Thoughtfully Designed Living Space With Laminate Floors Throughout, a Spacious Living Room Featuring a Cozy Natural Gas Fireplace, and a Bright Kitchen Complete With Ample Cupboards. The Adjoining Dining Area Offers the Perfect Space for Family Meals or Entertaining Guests. Four Generously Sized Bedrooms Provide Flexibility for Growing Families or Those Working From Home. Recent Updates Include a Steel Roof (2023), Sump Pump With Backup Battery (2024), A/C (2020), 200-amp Breaker Panel, Water Softener and Filter System, and More. The Detached Garage Includes Pellet Stove and It's Own Hydro Panel... Ideal for a Workshop or Studio. A Fully Fenced Backyard and Garden Shed Enhance Outdoor Living and Storage. Located in a Peaceful Simcoe Waterfront Community, This Home Offers Public Lake Access Just Steps Away... Perfect for Boating, Swimming, or Lakeside Relaxation. Experience the Charm, Space, and Setting of This Special Property with A Unique Opportunity To Make This Desirable Lakeside Neighbourhood Home.
Building information
Type
*****
Amenities
*****
Appliances
*****
Basement Development
*****
Basement Type
*****
Construction Style Attachment
*****
Construction Style Split Level
*****
Cooling Type
*****
Exterior Finish
*****
Fireplace Present
*****
FireplaceTotal
*****
Flooring Type
*****
Foundation Type
*****
Heating Fuel
*****
Heating Type
*****
Size Interior
*****
Utility Water
*****
Land information
Amenities
*****
Fence Type
*****
Sewer
*****
Size Depth
*****
Size Frontage
*****
Size Irregular
*****
Size Total
*****
Rooms
Upper Level
Bedroom 4
*****
Bedroom 3
*****
Bedroom 2
*****
Primary Bedroom
*****
Main level
Kitchen
*****
Dining room
*****
Living room
*****
Foyer
*****
Basement
Recreational, Games room
*****
Utility room
*****
Upper Level
Bedroom 4
*****
Bedroom 3
*****
Bedroom 2
*****
Primary Bedroom
*****
Main level
Kitchen
*****
Dining room
*****
Living room
*****
Foyer
*****
Basement
Recreational, Games room
*****
Utility room
*****
Courtesy of RE/MAX HALLMARK YORK GROUP REALTY LTD.
Book a Showing for this property
Please note that filling out this form you'll be registered and your phone number without the +1 part will be used as a password.

