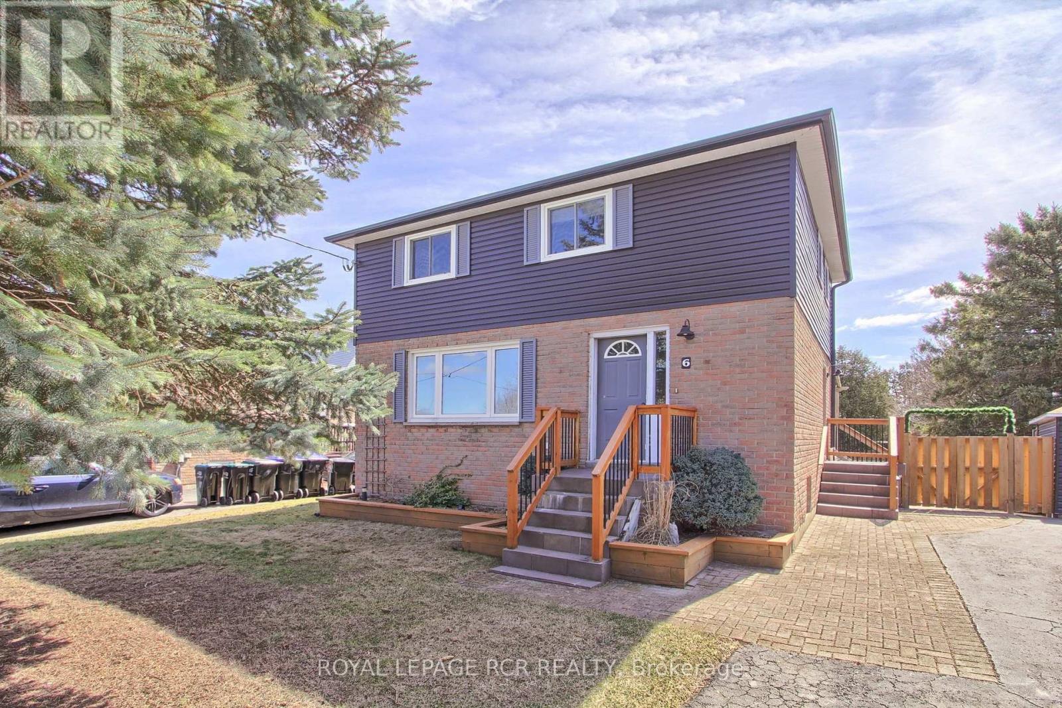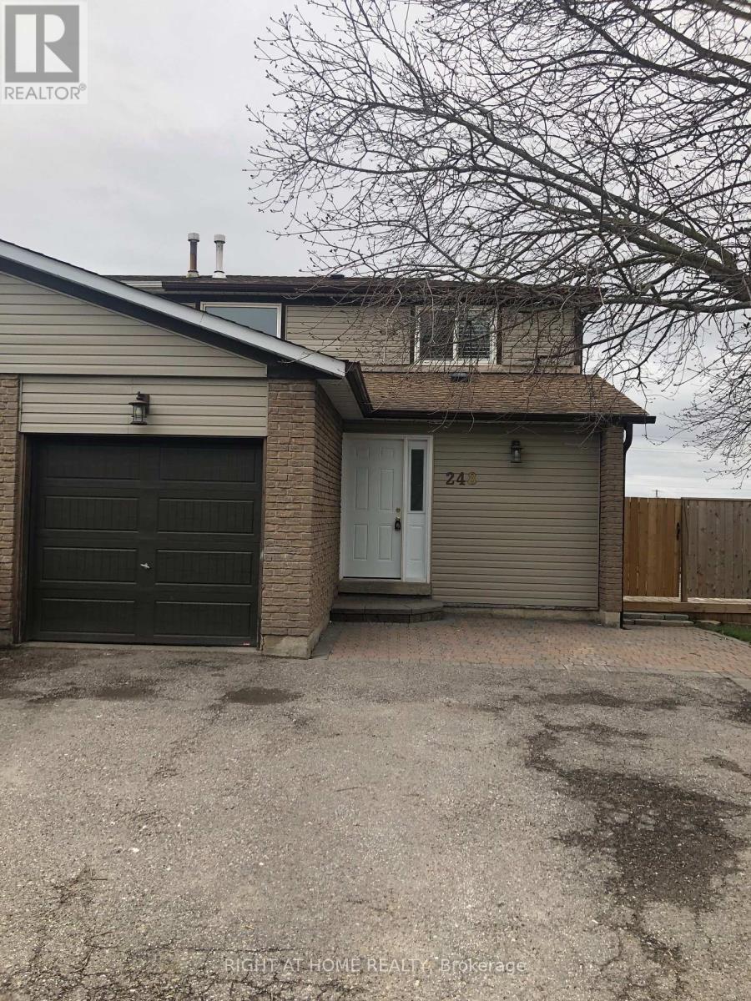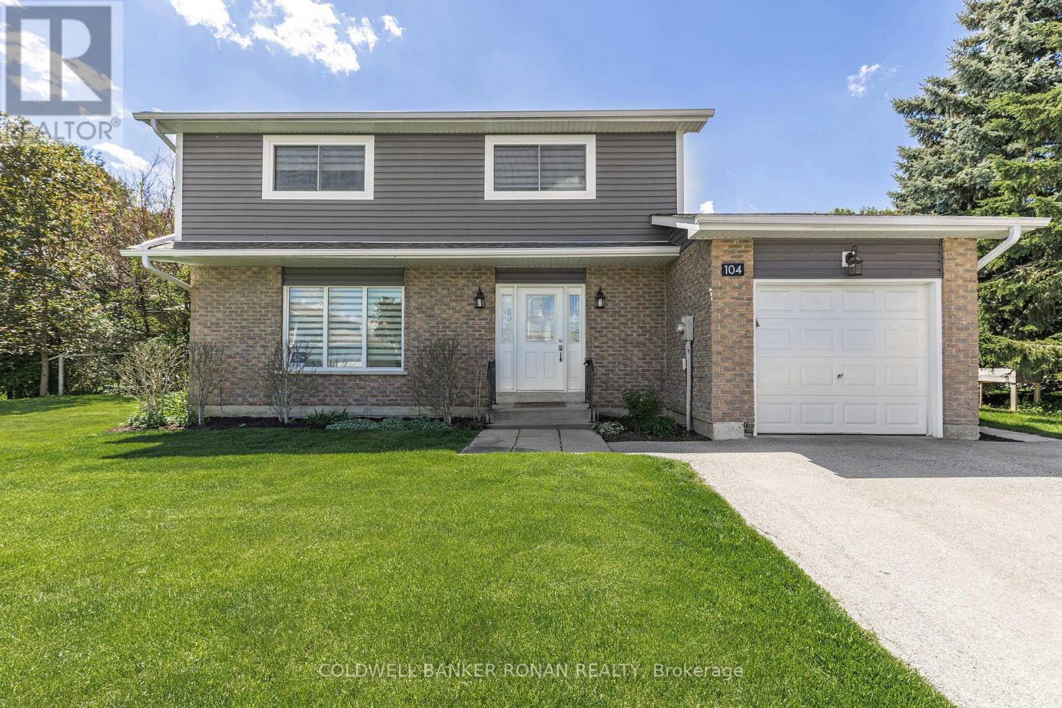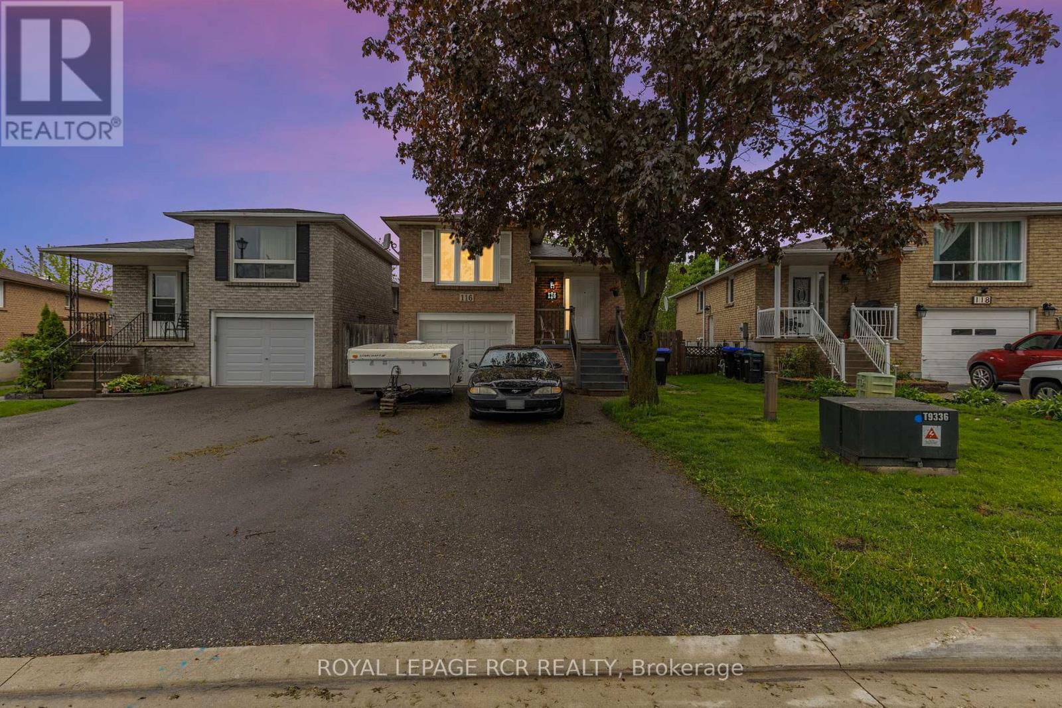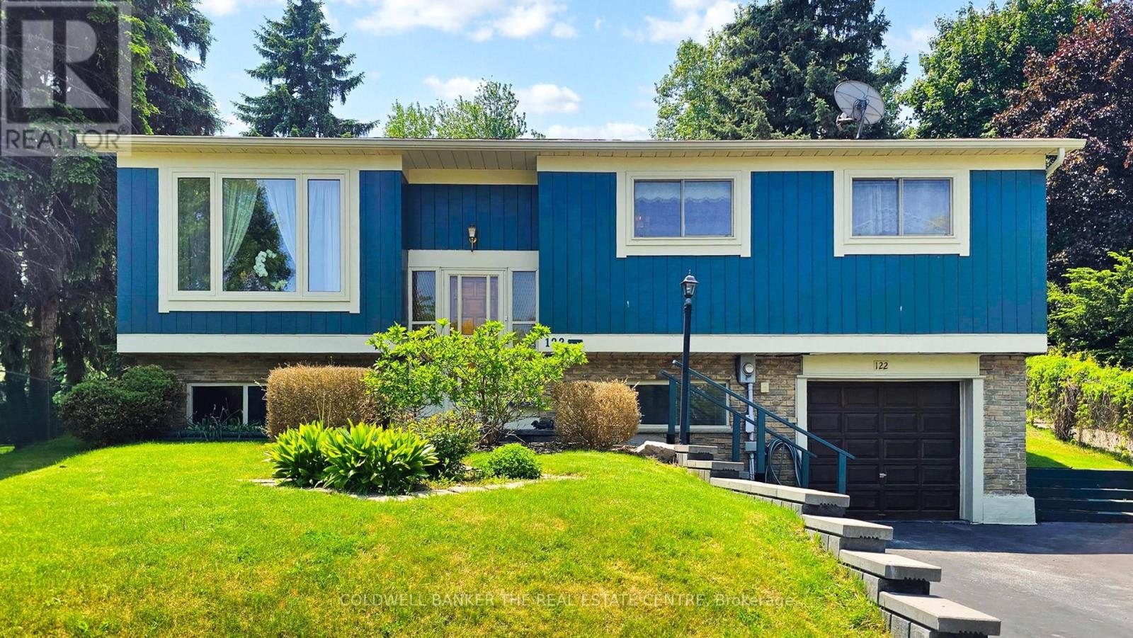Free account required
Unlock the full potential of your property search with a free account! Here's what you'll gain immediate access to:
- Exclusive Access to Every Listing
- Personalized Search Experience
- Favorite Properties at Your Fingertips
- Stay Ahead with Email Alerts





$799,000
6 BOOTH STREET
Bradford West Gwillimbury, Ontario, Ontario, L3Z0A3
MLS® Number: N12191575
Property description
4 Bedroom Family Home Nestled In Family Friendly Neighbourhood In Growing Town Of Bradford! Welcoming Foyer Leads To Spacious Formal Dining Room, Perfect For Hosting Any Occasion With Large Windows Overlooking Front Yard & Laminate Flooring Throughout. Cozy Living Room Features Gas Fireplace With Stone Accent Feature Wall, Large Windows Overlooking Backyard, & Flows Nicely Into Breakfast Area & Kitchen! Kitchen Boasts Stainless Steel Appliances, Double Sink, Ceramic Backsplash, & Tile Flooring, With A Breakfast Area & Walk-Out To Backyard Patio! Upstairs, Primary Bedroom Includes Broadloom Flooring, Walk-In Closet + Second Closet, & 4 Piece Ensuite, Plus A Bonus Walk-Out To Private Balcony Overlooking The Neighbourhood, Perfect For Enjoying A Peaceful Morning On A Summer Day, Or Unwinding After A Long Day Watching The Sunset! 3 Additional Bedrooms With Broadloom Flooring, Closet Space, & Large Windows, & 4 Piece Bathroom! Fully Finished Basement With Spacious Rec Room & Laundry Room With A Cold Cellar For Extra Storage. Fully Fenced Backyard Features Large Patio, Hot Water Tap, Wiring For Above Ground Pool, & Garden Shed For All Your Gardening Supplies! Stamped Concrete Driveway & Front Walk Way With 2 Driveway Parking Spaces & No Sidewalk! Ideal Location Right Beside Alan Kuzmich Park & A Short Drive To All Major Amenities Including Grocery Stores, Bradford Community Centre, Shopping, Restaurants, & Quick Access To Highway 400!
Building information
Type
*****
Amenities
*****
Appliances
*****
Basement Development
*****
Basement Type
*****
Construction Style Attachment
*****
Cooling Type
*****
Exterior Finish
*****
Fireplace Present
*****
FireplaceTotal
*****
Flooring Type
*****
Foundation Type
*****
Half Bath Total
*****
Heating Fuel
*****
Heating Type
*****
Size Interior
*****
Stories Total
*****
Utility Water
*****
Land information
Amenities
*****
Fence Type
*****
Sewer
*****
Size Depth
*****
Size Frontage
*****
Size Irregular
*****
Size Total
*****
Rooms
Main level
Kitchen
*****
Eating area
*****
Living room
*****
Dining room
*****
Basement
Laundry room
*****
Recreational, Games room
*****
Second level
Bedroom 4
*****
Bedroom 3
*****
Bedroom 2
*****
Primary Bedroom
*****
Main level
Kitchen
*****
Eating area
*****
Living room
*****
Dining room
*****
Basement
Laundry room
*****
Recreational, Games room
*****
Second level
Bedroom 4
*****
Bedroom 3
*****
Bedroom 2
*****
Primary Bedroom
*****
Main level
Kitchen
*****
Eating area
*****
Living room
*****
Dining room
*****
Basement
Laundry room
*****
Recreational, Games room
*****
Second level
Bedroom 4
*****
Bedroom 3
*****
Bedroom 2
*****
Primary Bedroom
*****
Main level
Kitchen
*****
Eating area
*****
Living room
*****
Dining room
*****
Basement
Laundry room
*****
Recreational, Games room
*****
Second level
Bedroom 4
*****
Bedroom 3
*****
Bedroom 2
*****
Primary Bedroom
*****
Main level
Kitchen
*****
Eating area
*****
Living room
*****
Dining room
*****
Basement
Laundry room
*****
Recreational, Games room
*****
Second level
Bedroom 4
*****
Bedroom 3
*****
Bedroom 2
*****
Primary Bedroom
*****
Courtesy of RE/MAX HALLMARK CHAY REALTY
Book a Showing for this property
Please note that filling out this form you'll be registered and your phone number without the +1 part will be used as a password.
