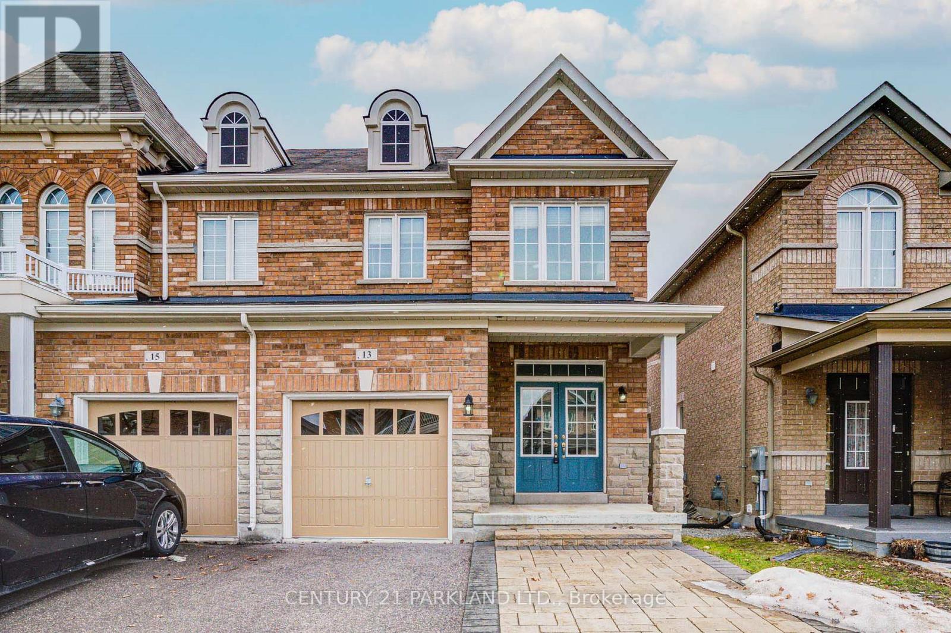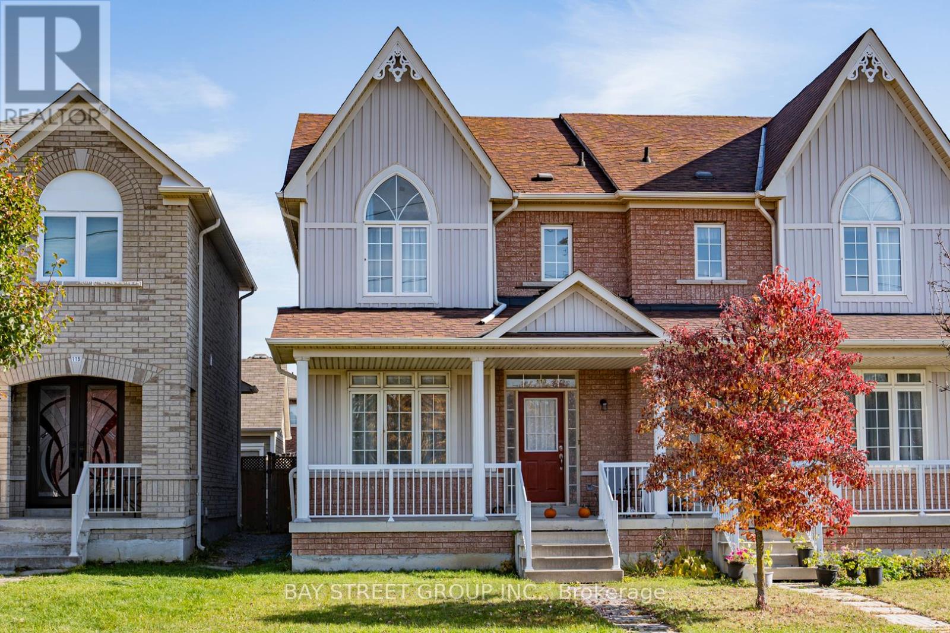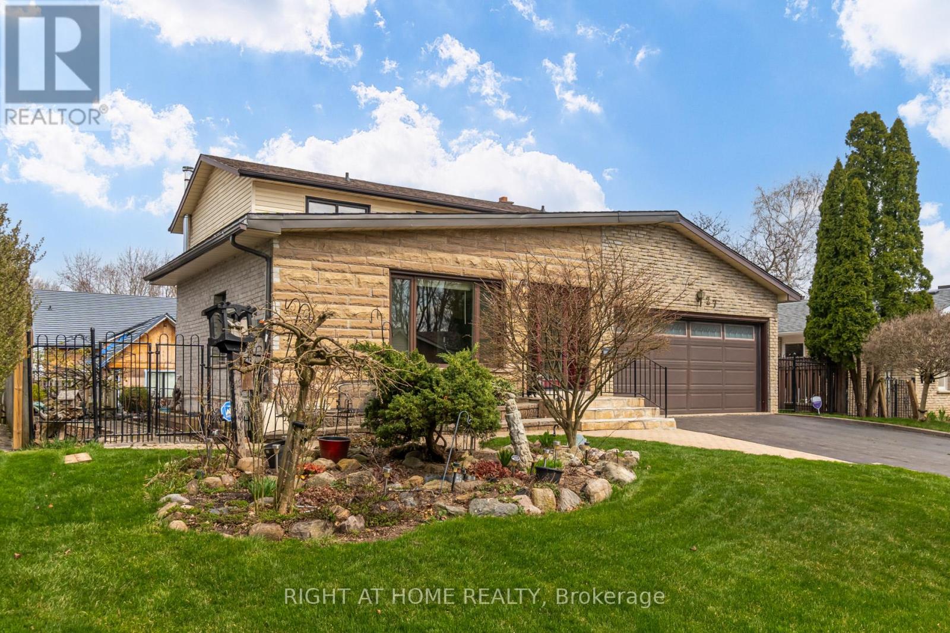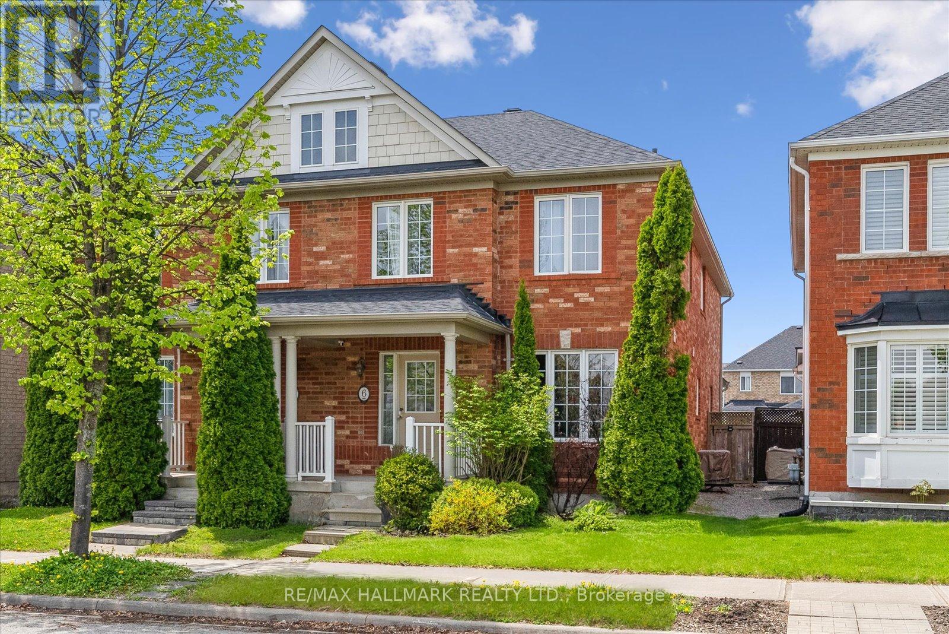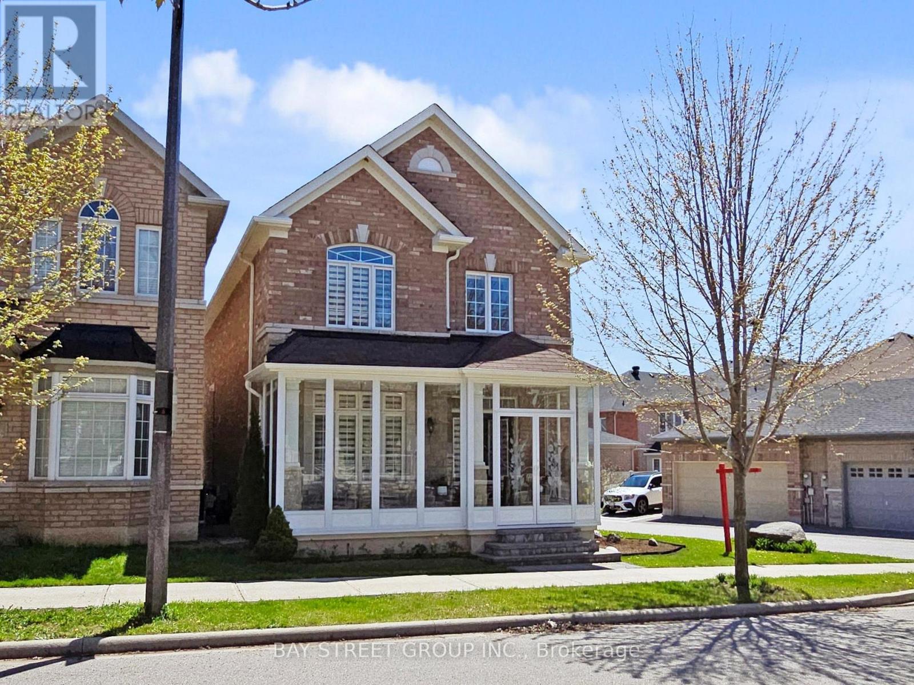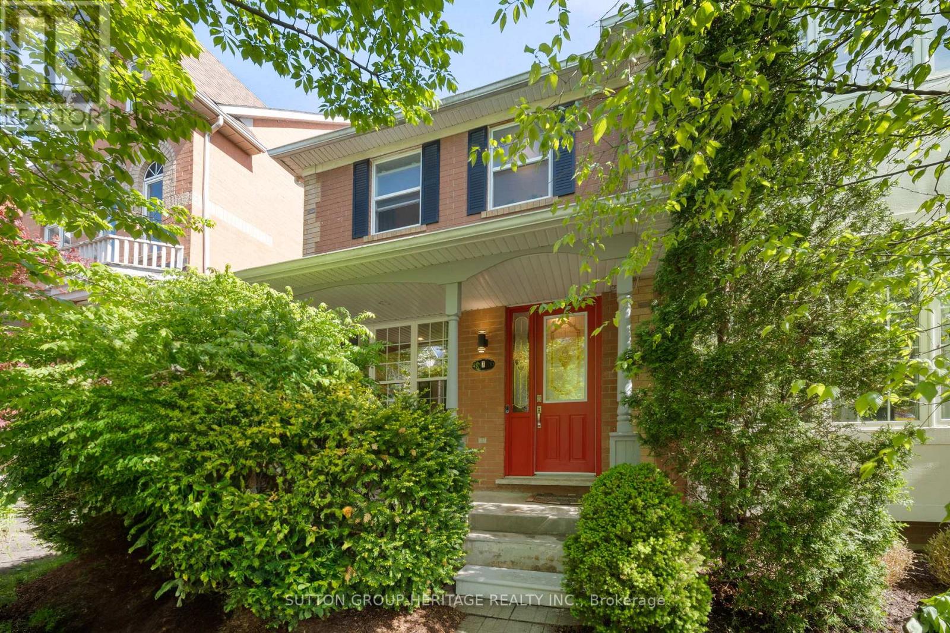Free account required
Unlock the full potential of your property search with a free account! Here's what you'll gain immediate access to:
- Exclusive Access to Every Listing
- Personalized Search Experience
- Favorite Properties at Your Fingertips
- Stay Ahead with Email Alerts
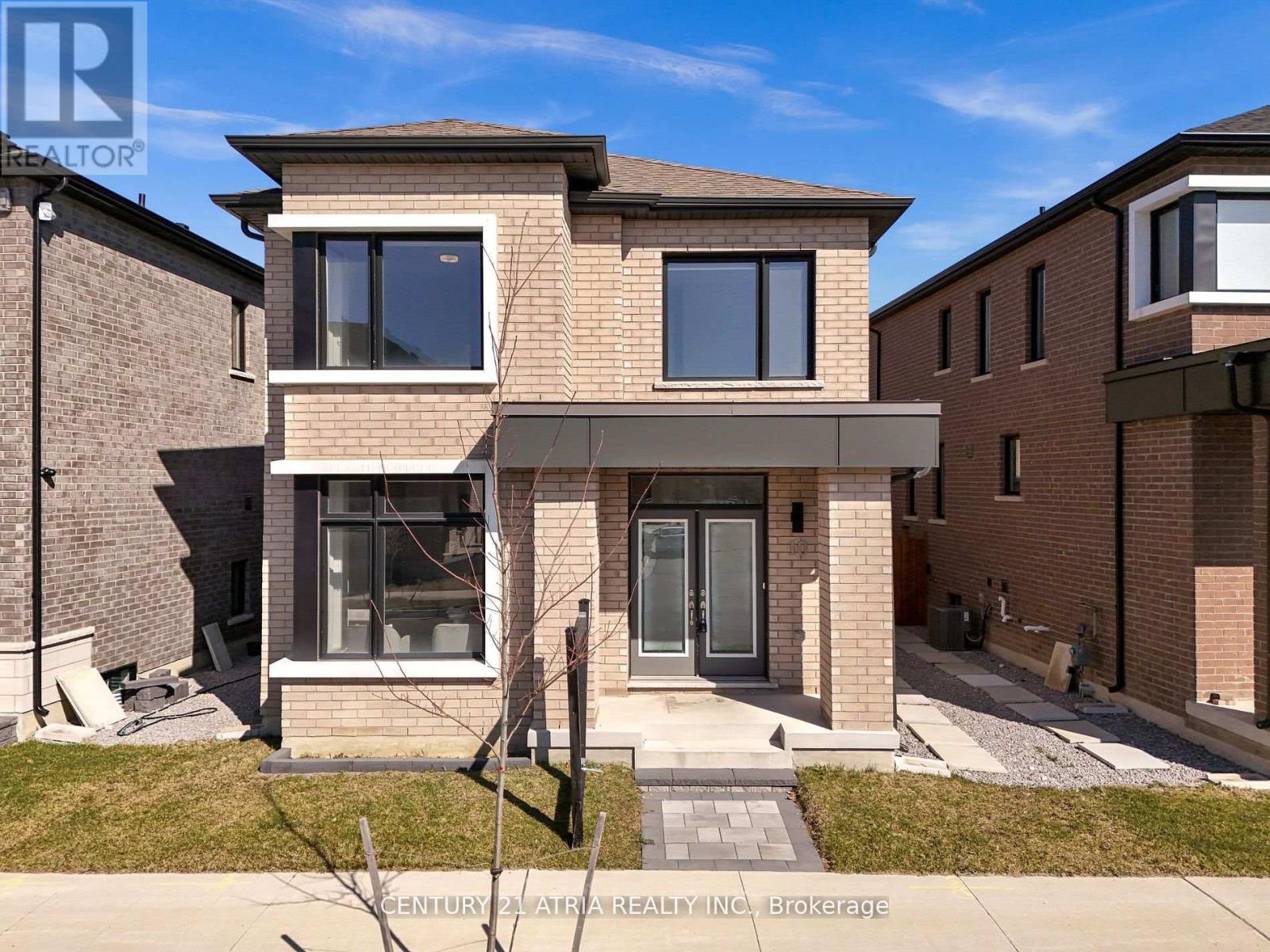



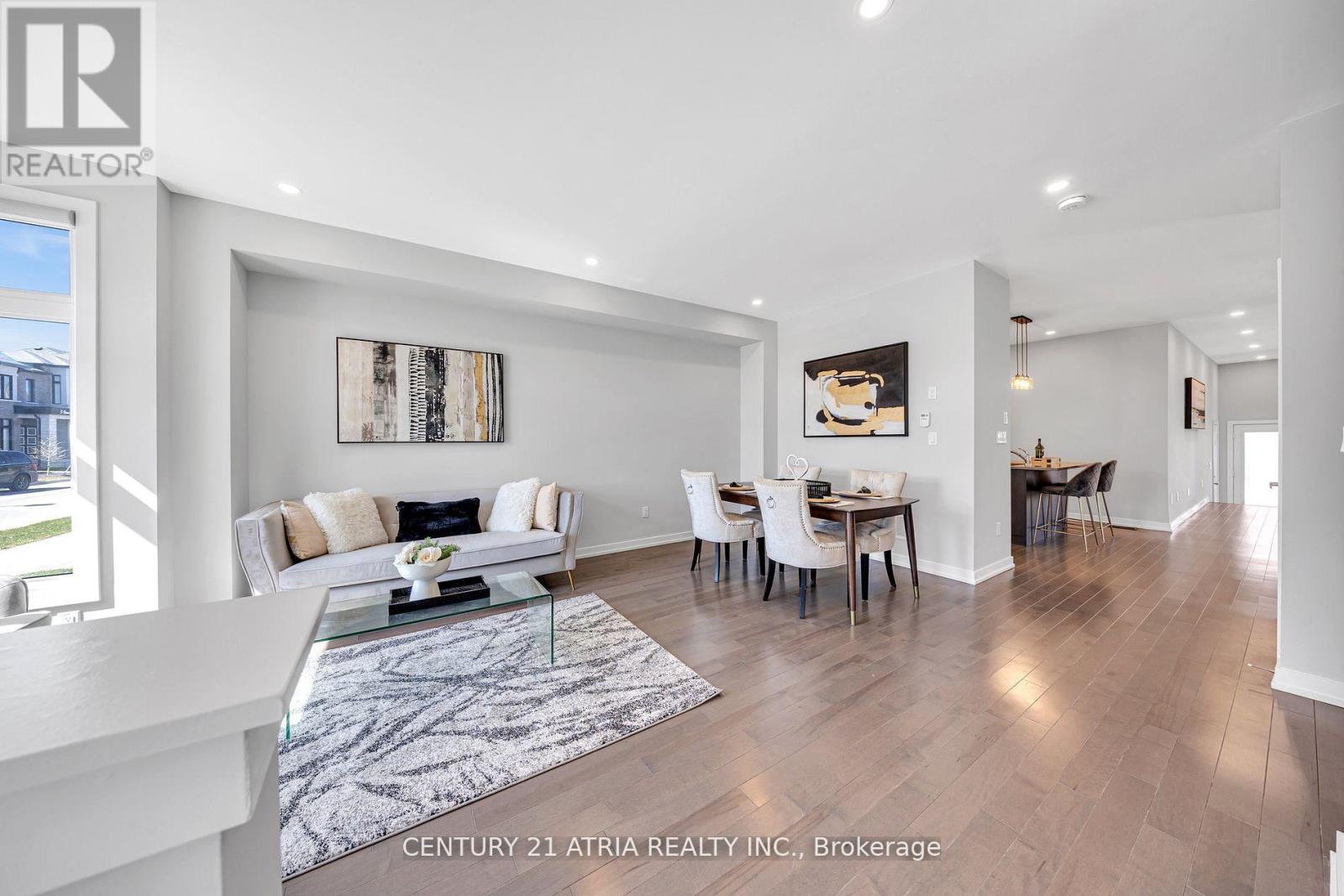
$1,149,100
10 SAM PRIESTLEY AVENUE
Markham, Ontario, Ontario, L6B1P1
MLS® Number: N12187359
Property description
Step into modern comfort with this meticulously designed 4-bedroom, 3.5 bathroom home. From the moment you enter, you're welcomed by an open concept layout, smooth ceilings, pot lights, upgraded light fixture and rich hardwood flooring that flows throughout. The Kitchen boast quartz countertops, valance lighting, backsplash, stainless steel appliances, sleek cabinetry, and a large island perfect for entertaining. Iron picket railings add a bold, modern accent to the stairway, elevating the home's overall aesthetic. A cozy gas fireplace anchors the family room, creating the perfect space to unwind or host quests. Upstairs, four generously sized bedrooms plus 3 bathroom provide comfort and privacy. The primary suite includes a walk-in closet and a luxurious ensuite with quartz finishes. A separate entrance offers endless potential ideal for extended family, a home office, or rental income. Outside, enjoy interlocking stonework and a spacious driveway with plenty of parking. Located close to top ranking schools, transit, highways, Hospital and shopping centre, this home offers the perfect blend of style, space and convenience.
Building information
Type
*****
Age
*****
Appliances
*****
Basement Development
*****
Basement Features
*****
Basement Type
*****
Construction Style Attachment
*****
Cooling Type
*****
Exterior Finish
*****
Fireplace Present
*****
Flooring Type
*****
Foundation Type
*****
Half Bath Total
*****
Heating Fuel
*****
Heating Type
*****
Size Interior
*****
Stories Total
*****
Utility Water
*****
Land information
Sewer
*****
Size Depth
*****
Size Frontage
*****
Size Irregular
*****
Size Total
*****
Rooms
Main level
Family room
*****
Eating area
*****
Kitchen
*****
Dining room
*****
Living room
*****
Second level
Bedroom 4
*****
Bedroom 3
*****
Bedroom 2
*****
Primary Bedroom
*****
Courtesy of CENTURY 21 ATRIA REALTY INC.
Book a Showing for this property
Please note that filling out this form you'll be registered and your phone number without the +1 part will be used as a password.
