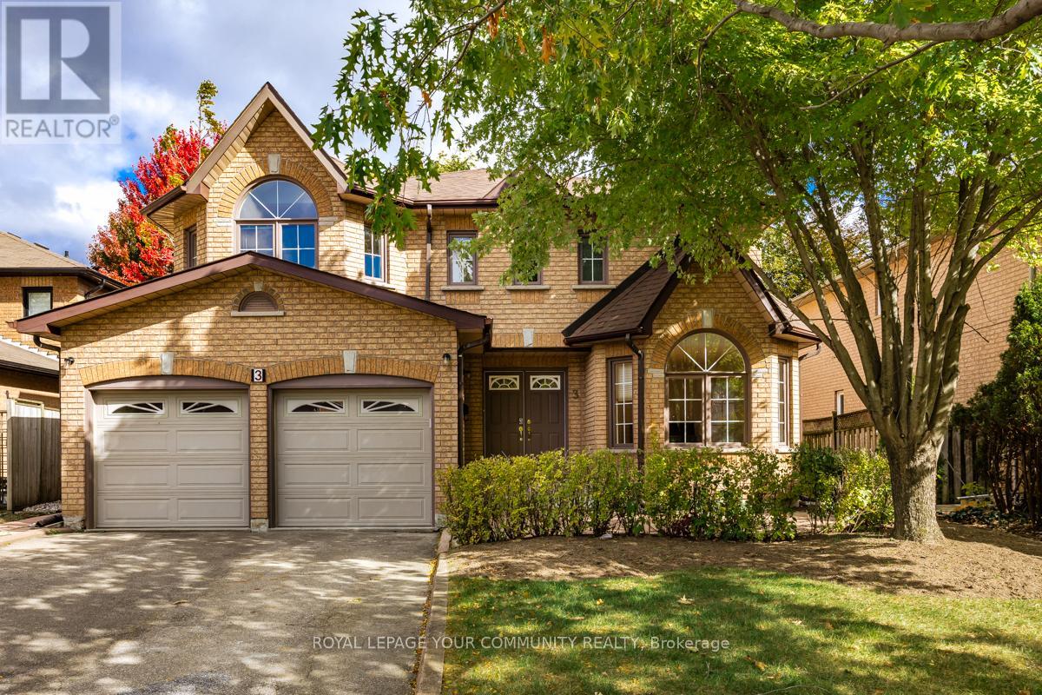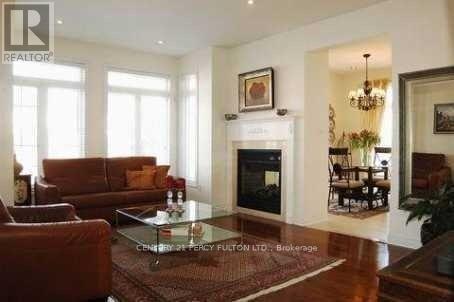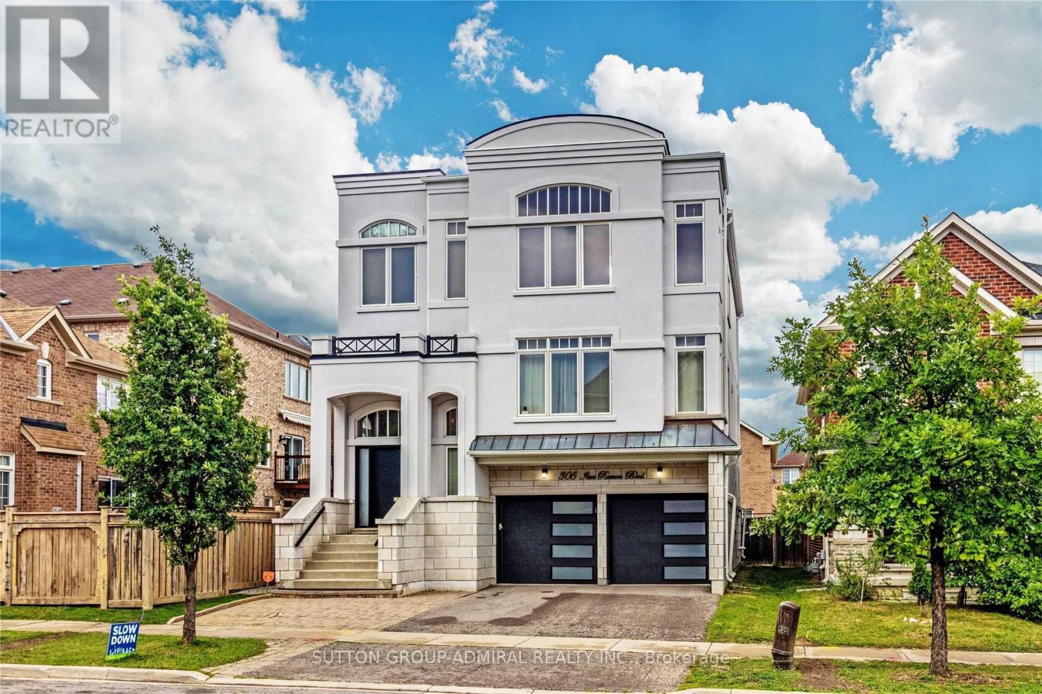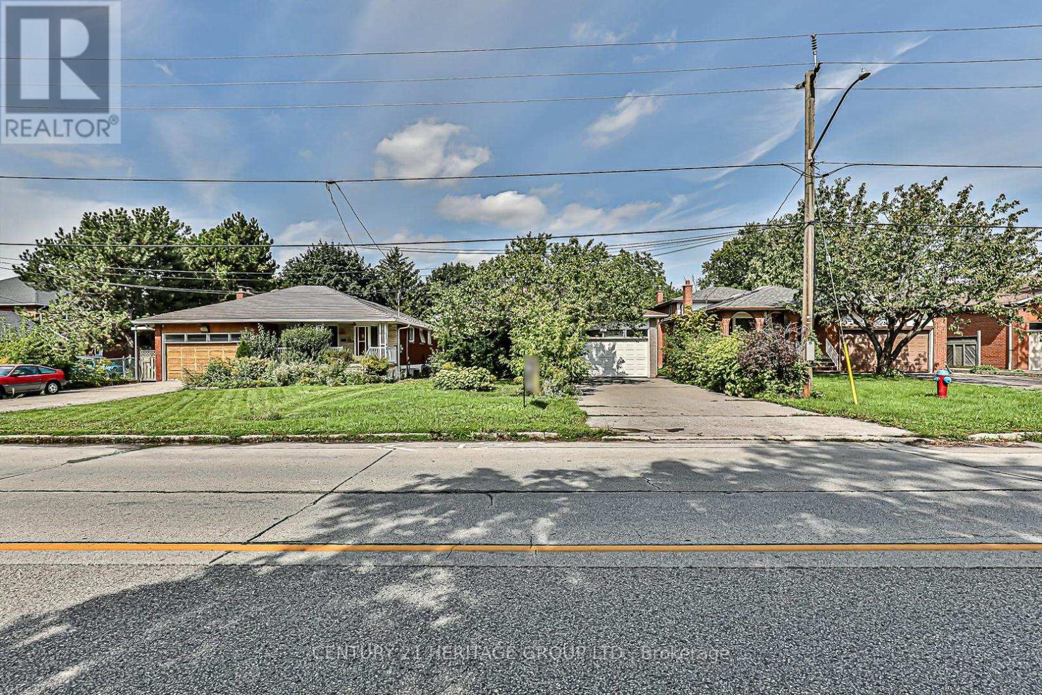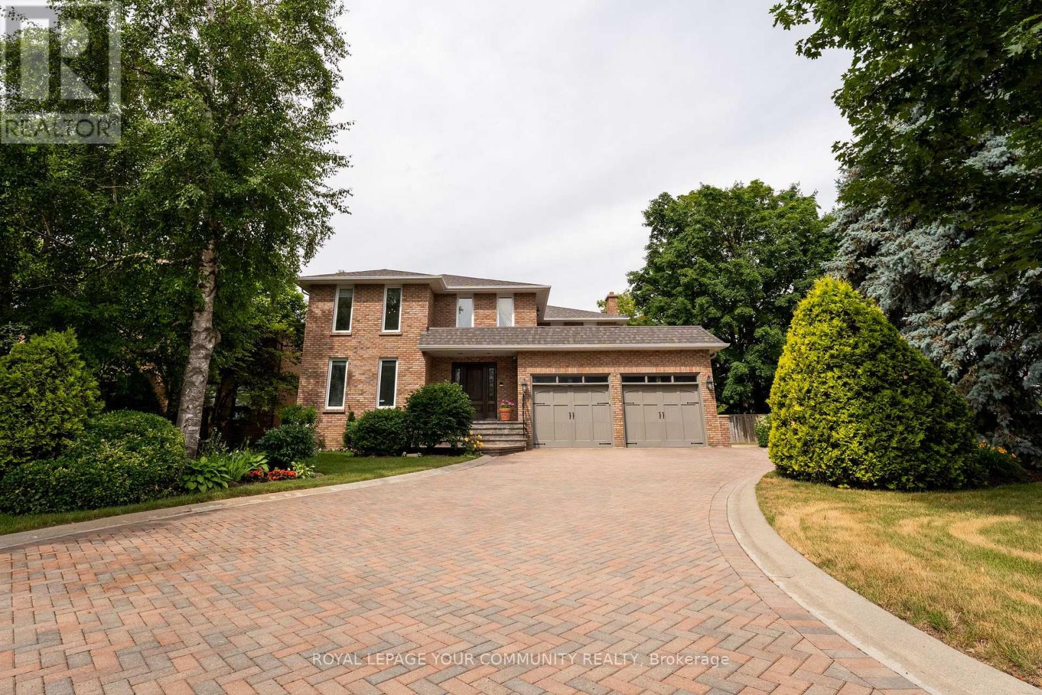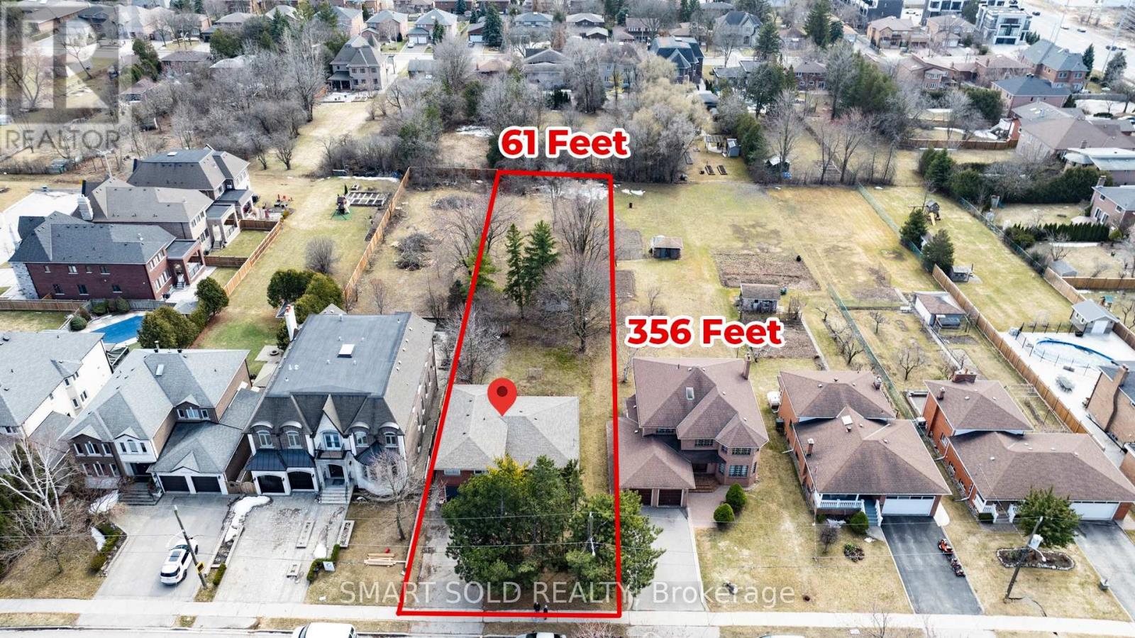Free account required
Unlock the full potential of your property search with a free account! Here's what you'll gain immediate access to:
- Exclusive Access to Every Listing
- Personalized Search Experience
- Favorite Properties at Your Fingertips
- Stay Ahead with Email Alerts
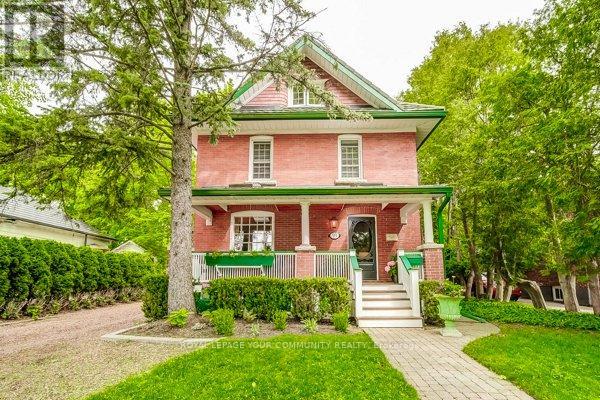

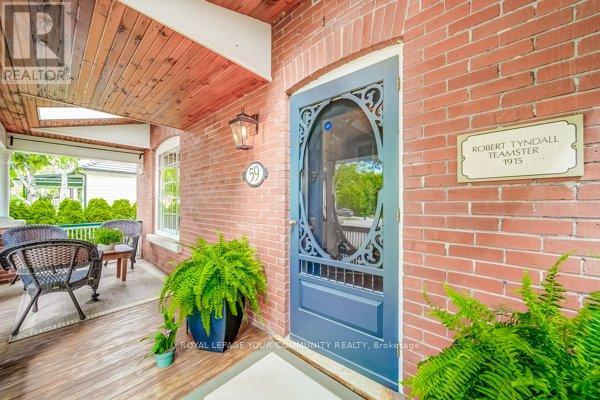

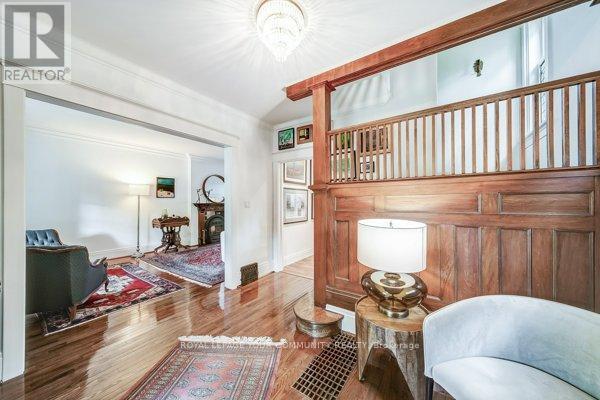
$2,350,000
59 ROSEVIEW AVENUE
Richmond Hill, Ontario, Ontario, L4C1C6
MLS® Number: N12186733
Property description
This private, park-like oasis is a true gem. Just a short walk to Yonge Streets amenities, transit, and the nearby GO Train, this beautifully landscaped 147 ft lot features a fully renovated 3-storey home and a detached two-car coach house with garden shed. Above the coach house is a bright retreat ideal as an artists studio, reading nook, playroom, or relaxing hide away reinforced with two steel columns and an I-beam for added strength. A cedar-lined front porch welcomes you into the timeless red brick main home, offering 12 rooms, 4 stunning bedrooms, an office, and 3 renovated baths. The lower level, with a separate entrance, includes a cozy rec room, ample storage, and a large workshop. The custom solid wood kitchen boasts cherry flooring, a center island, and granite counters. Built-in cabinetry enhances both the kitchen and third-floor bedroom, while charming window benches offer added storage and character. Hardwood floors flow throughout all three levels. Bathrooms are renovated to hotel standards with glass shower, a freestanding tub, and heated floors for added luxury. Though currently a single-family residence, Richmond Hill supports rental properties. The separate lower level and the coach house loft offer great potential for a secondary suite. Step onto the generous back deck through double garden doors and enjoy the lush, treed, and landscaped backyard. A custom iron gate provides added privacy, while the steel roof offers peace of mind with a 50-year warranty. This is a rare opportunity to enjoy a blend of traditional charm and modern convenience in a serene yet central location. Visit 59 Roseview Avenue there are no disappointments here! Be sure to view the link above for the virtual tour.
Building information
Type
*****
Amenities
*****
Appliances
*****
Basement Development
*****
Basement Type
*****
Construction Status
*****
Construction Style Attachment
*****
Cooling Type
*****
Exterior Finish
*****
Fireplace Present
*****
Fire Protection
*****
Flooring Type
*****
Foundation Type
*****
Half Bath Total
*****
Heating Fuel
*****
Heating Type
*****
Size Interior
*****
Stories Total
*****
Utility Water
*****
Land information
Amenities
*****
Landscape Features
*****
Sewer
*****
Size Depth
*****
Size Frontage
*****
Size Irregular
*****
Size Total
*****
Rooms
Main level
Mud room
*****
Foyer
*****
Kitchen
*****
Family room
*****
Dining room
*****
Living room
*****
Lower level
Recreational, Games room
*****
Third level
Bedroom
*****
Primary Bedroom
*****
Second level
Office
*****
Bedroom
*****
Bedroom
*****
Loft
*****
Main level
Mud room
*****
Foyer
*****
Kitchen
*****
Family room
*****
Dining room
*****
Living room
*****
Lower level
Recreational, Games room
*****
Third level
Bedroom
*****
Primary Bedroom
*****
Second level
Office
*****
Bedroom
*****
Bedroom
*****
Loft
*****
Courtesy of ROYAL LEPAGE YOUR COMMUNITY REALTY
Book a Showing for this property
Please note that filling out this form you'll be registered and your phone number without the +1 part will be used as a password.
