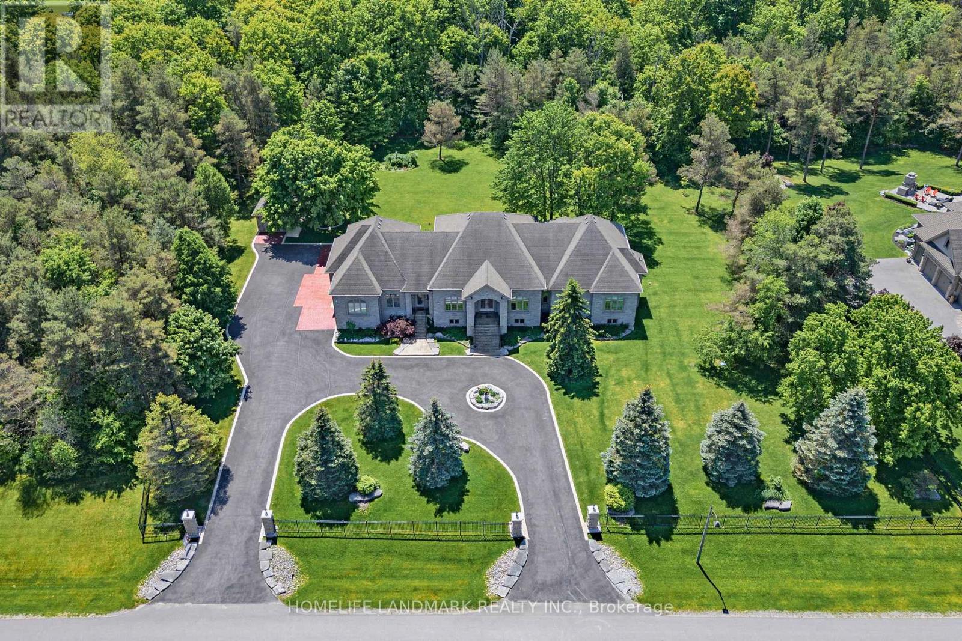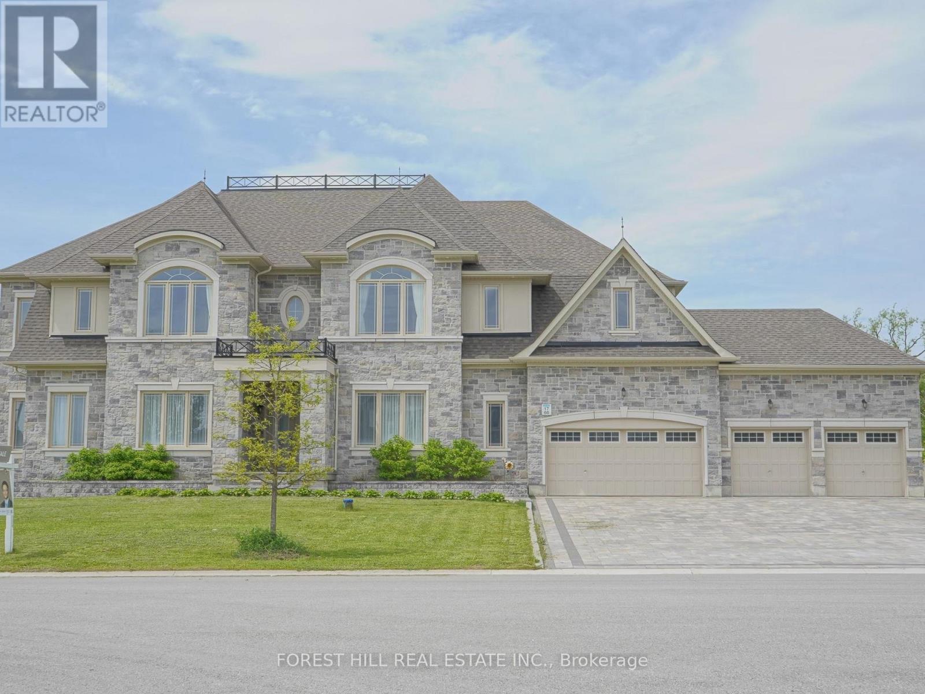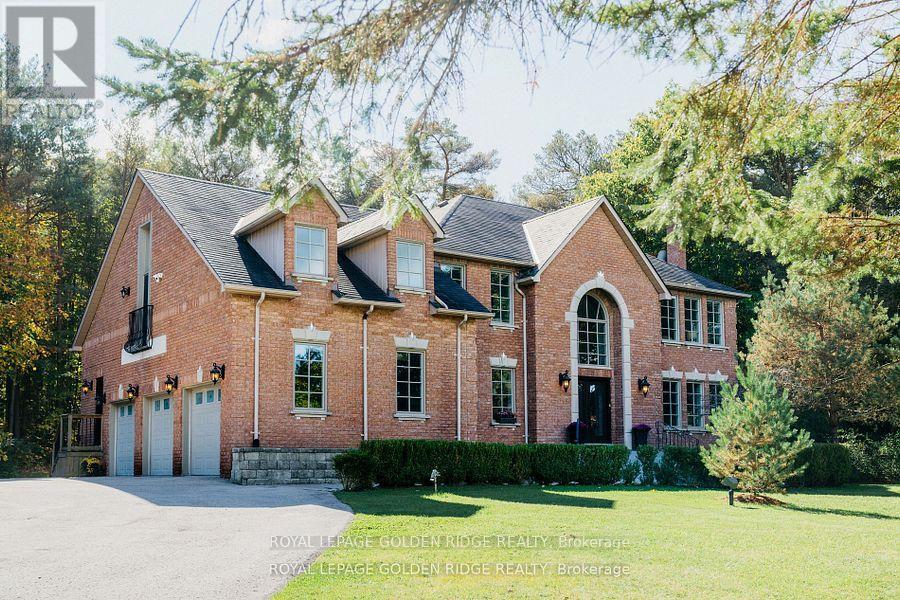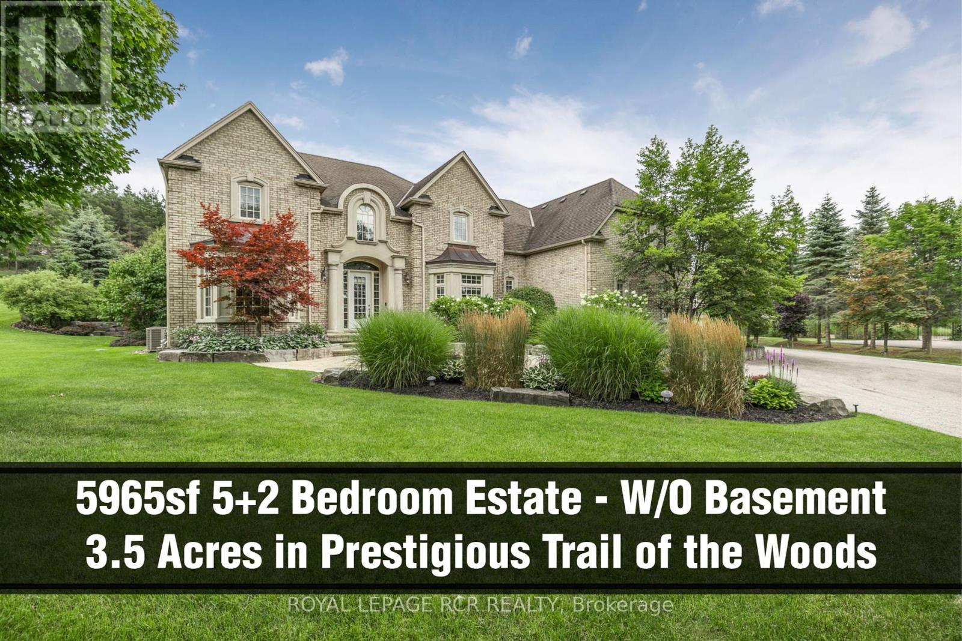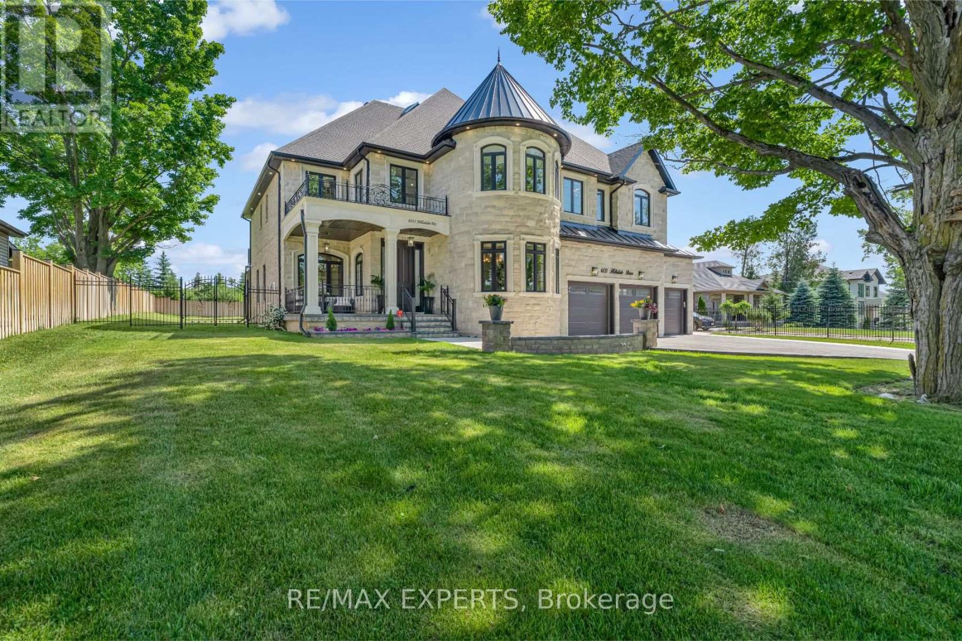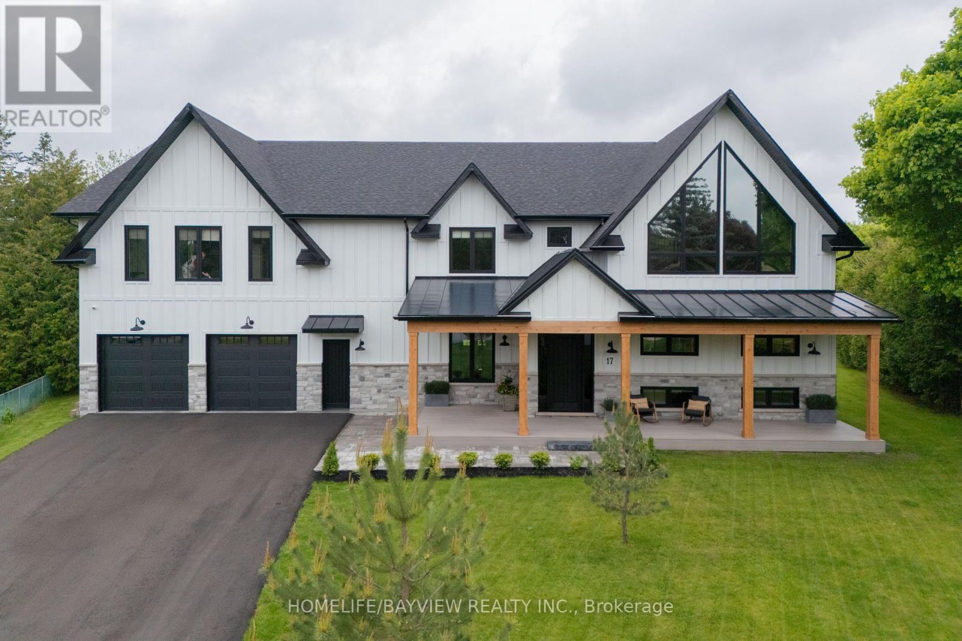Free account required
Unlock the full potential of your property search with a free account! Here's what you'll gain immediate access to:
- Exclusive Access to Every Listing
- Personalized Search Experience
- Favorite Properties at Your Fingertips
- Stay Ahead with Email Alerts
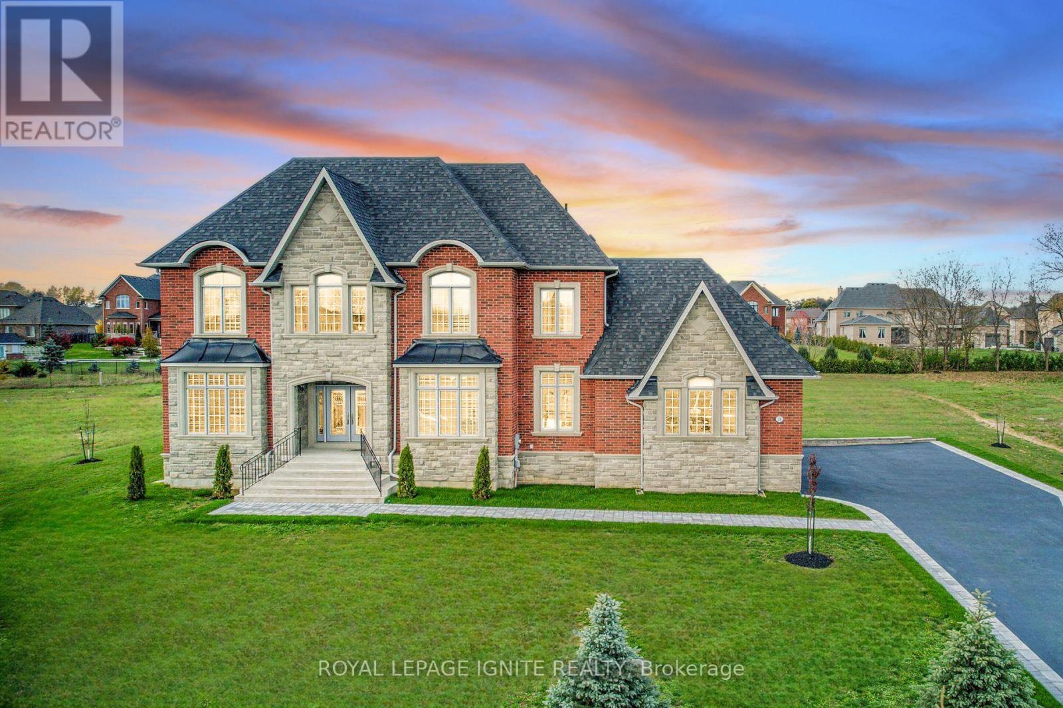
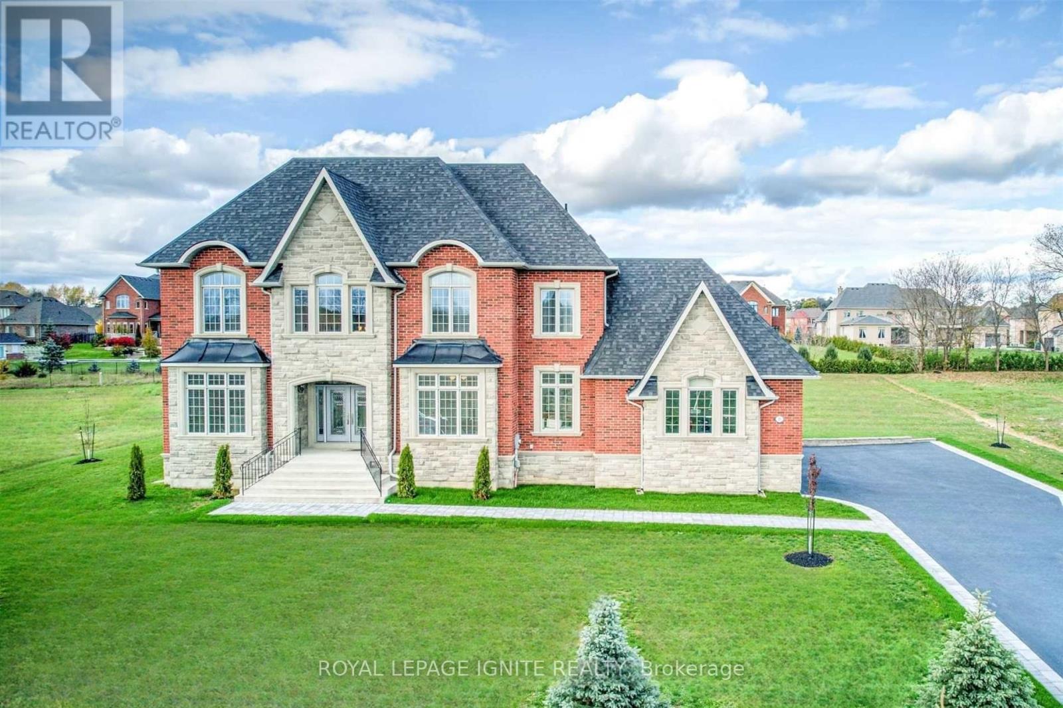
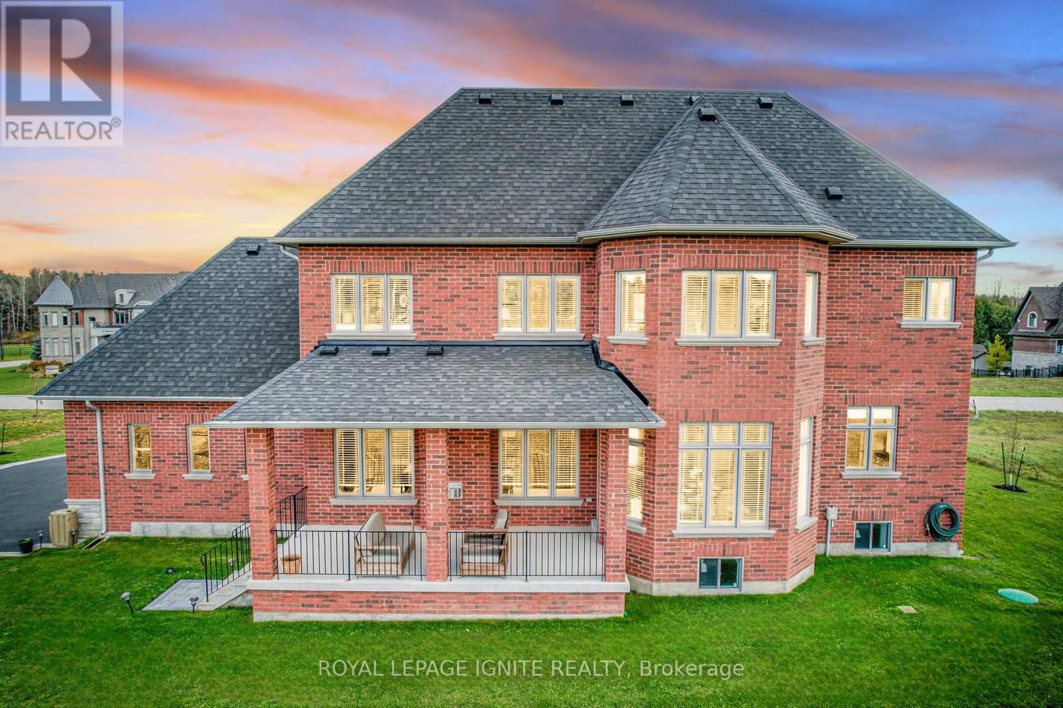
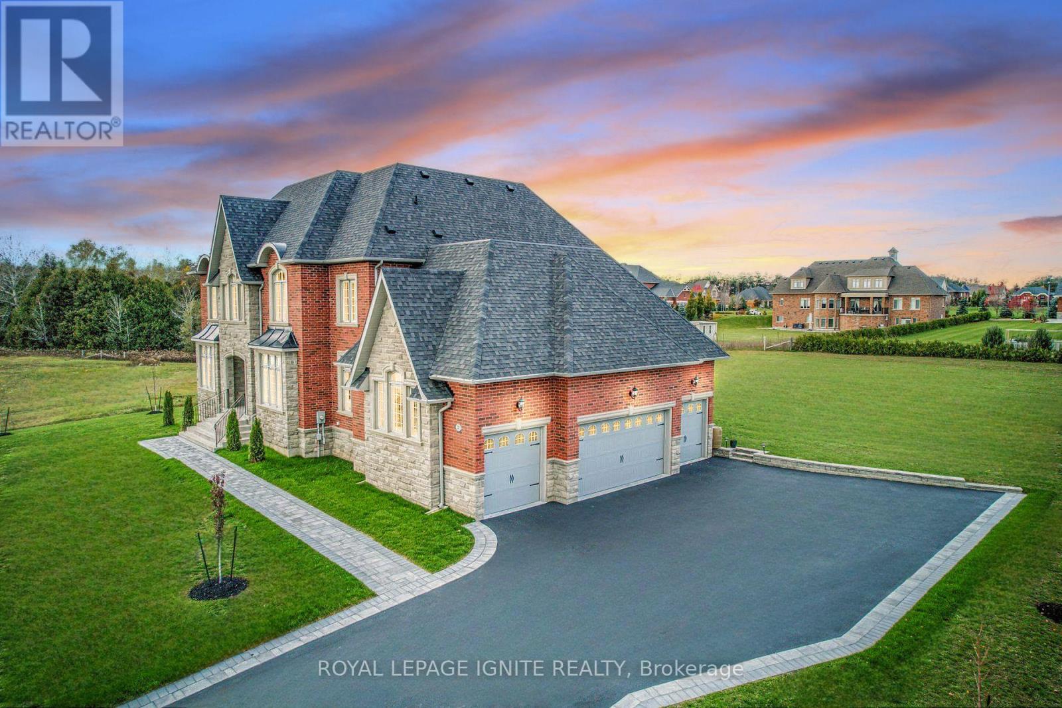
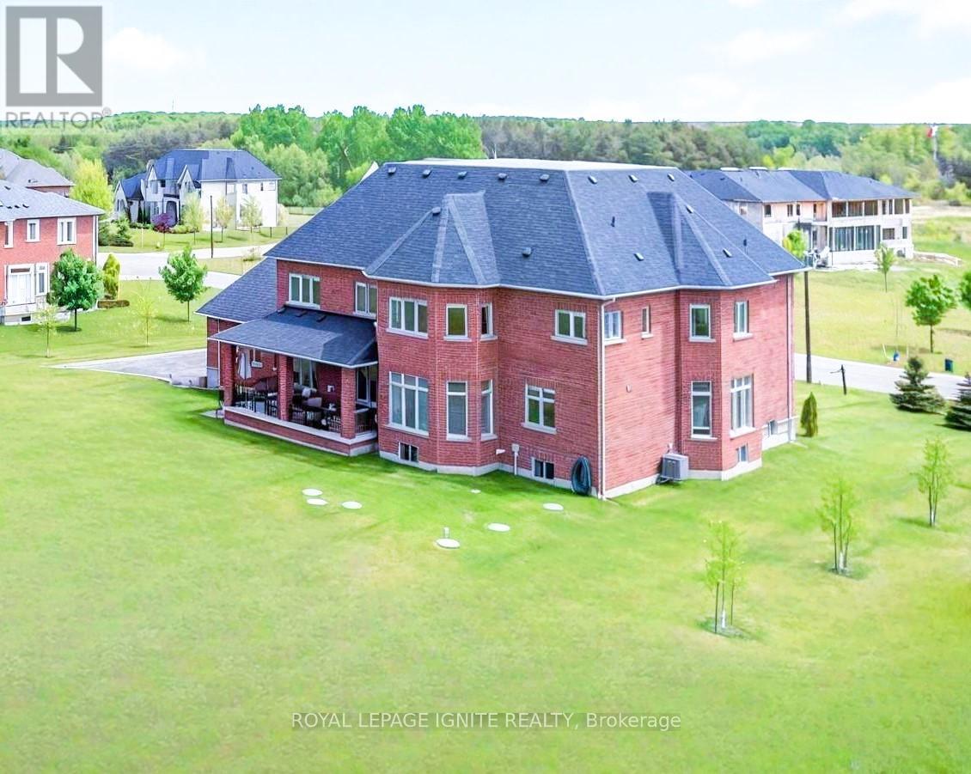
$3,689,000
23 SPRUCEVIEW PLACE
Whitchurch-Stouffville, Ontario, Ontario, L4A1W3
MLS® Number: N12186525
Property description
Welcome to this stunning European-inspired estate, boasting nearly 8,000 sq ft of refined luxury living space in prestigious Ballantrae. Crafted with timeless brick and stone by a renowned Italian builder, this custom masterpiece stands apart with its extraordinary attention to detail and authentic European craftsmanship offering a level of quality rarely seen in the area. Inside, you'll find 6 spacious bedrooms and 6 elegant bathrooms, along with a 5-car epoxy finished garage and parking for 15 vehicles. The soaring 20 ft foyer makes a grand first impression, complemented by 10 ft ceilings on the main floor and 9 ft on the second. The chef's kitchen is a true showpiece, outfitted with premium, top-of-the-line appliances designed for both function and flair. Step outside to the covered porch and take in the peaceful views of the beautifully landscaped grounds. The fully finished lower level features a bedroom, media room, play area, and fitness space ideal for both relaxation and recreation. Ideally located just minutes from Hwy 404 and Ballantrae Golf Club.
Building information
Type
*****
Age
*****
Amenities
*****
Appliances
*****
Basement Features
*****
Basement Type
*****
Construction Style Attachment
*****
Cooling Type
*****
Exterior Finish
*****
Fireplace Present
*****
Flooring Type
*****
Foundation Type
*****
Half Bath Total
*****
Heating Fuel
*****
Heating Type
*****
Size Interior
*****
Stories Total
*****
Utility Water
*****
Land information
Sewer
*****
Size Depth
*****
Size Frontage
*****
Size Irregular
*****
Size Total
*****
Rooms
Main level
Bedroom 5
*****
Kitchen
*****
Dining room
*****
Family room
*****
Living room
*****
Basement
Bedroom
*****
Recreational, Games room
*****
Media
*****
Second level
Bedroom 4
*****
Bedroom 3
*****
Bedroom 2
*****
Primary Bedroom
*****
Main level
Bedroom 5
*****
Kitchen
*****
Dining room
*****
Family room
*****
Living room
*****
Basement
Bedroom
*****
Recreational, Games room
*****
Media
*****
Second level
Bedroom 4
*****
Bedroom 3
*****
Bedroom 2
*****
Primary Bedroom
*****
Main level
Bedroom 5
*****
Kitchen
*****
Dining room
*****
Family room
*****
Living room
*****
Basement
Bedroom
*****
Recreational, Games room
*****
Media
*****
Second level
Bedroom 4
*****
Bedroom 3
*****
Bedroom 2
*****
Primary Bedroom
*****
Courtesy of ROYAL LEPAGE IGNITE REALTY
Book a Showing for this property
Please note that filling out this form you'll be registered and your phone number without the +1 part will be used as a password.
