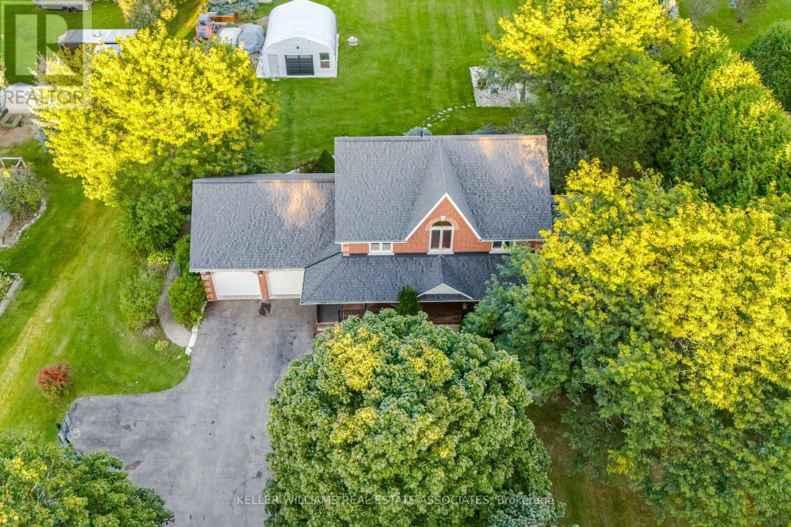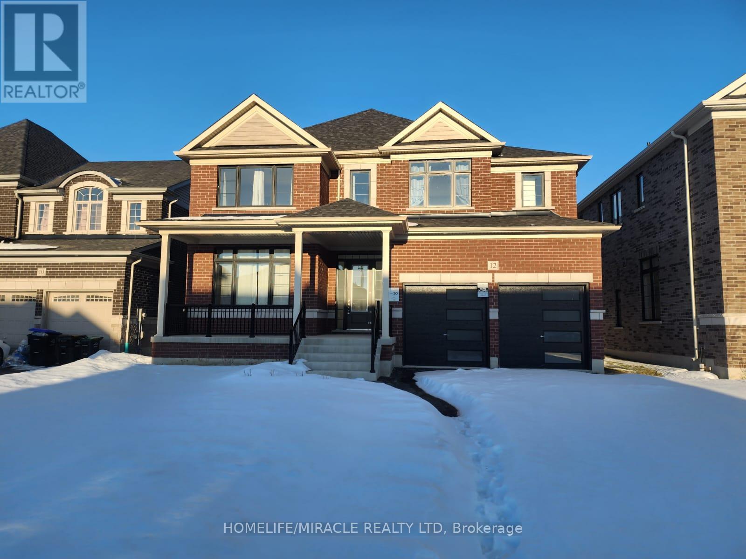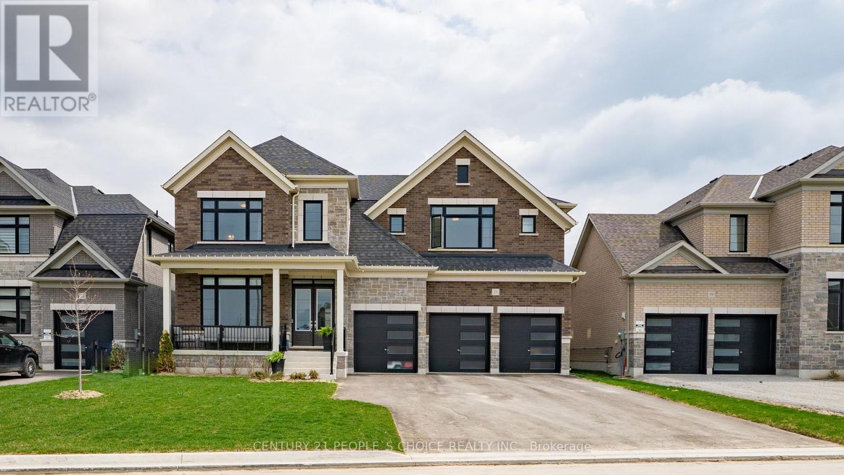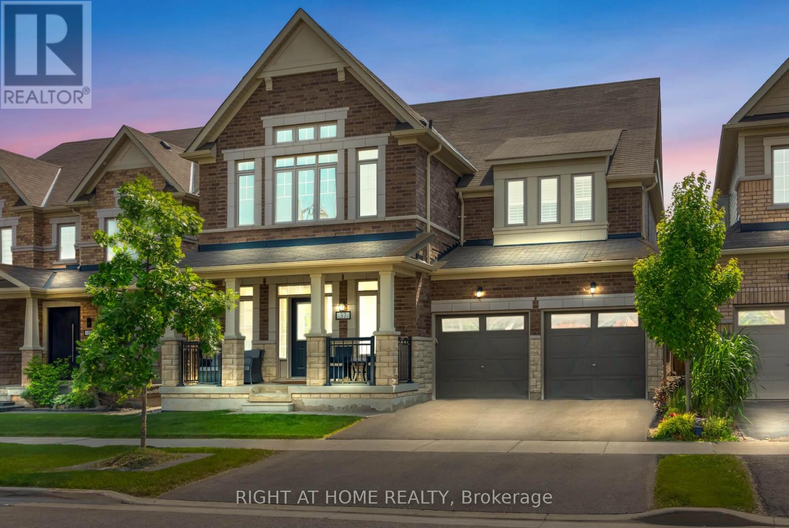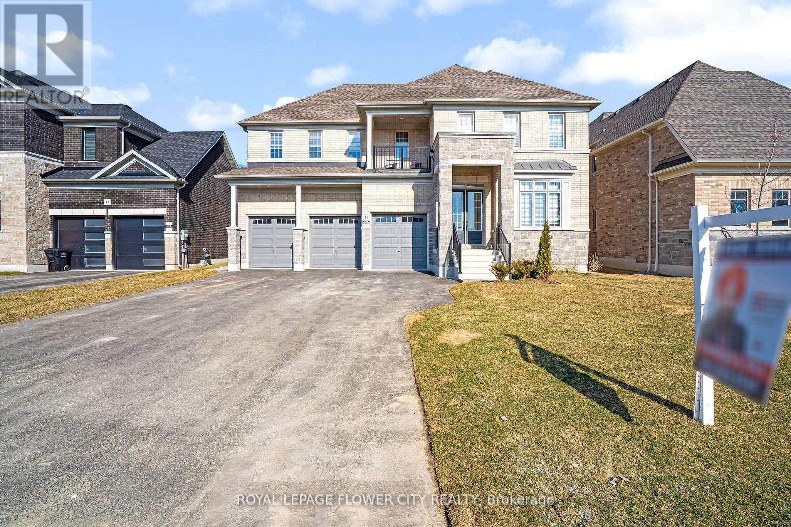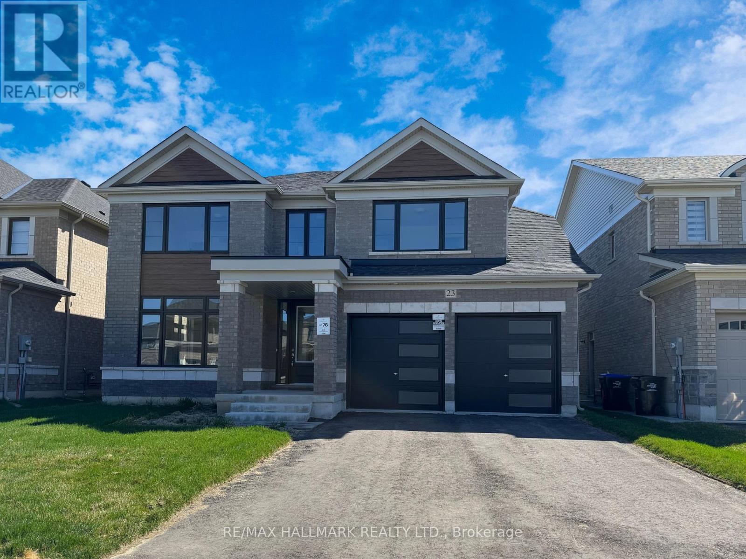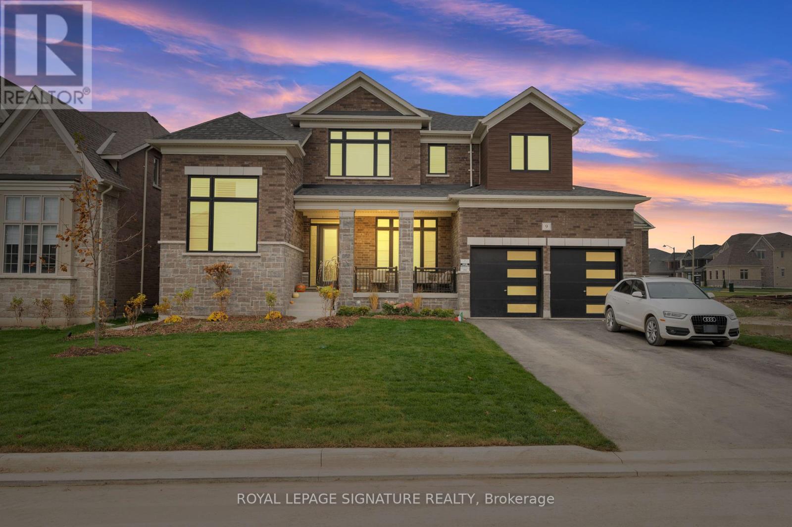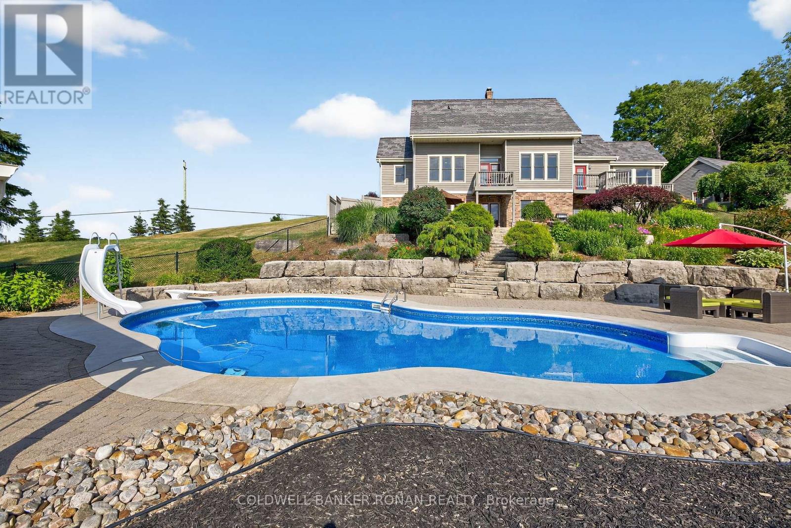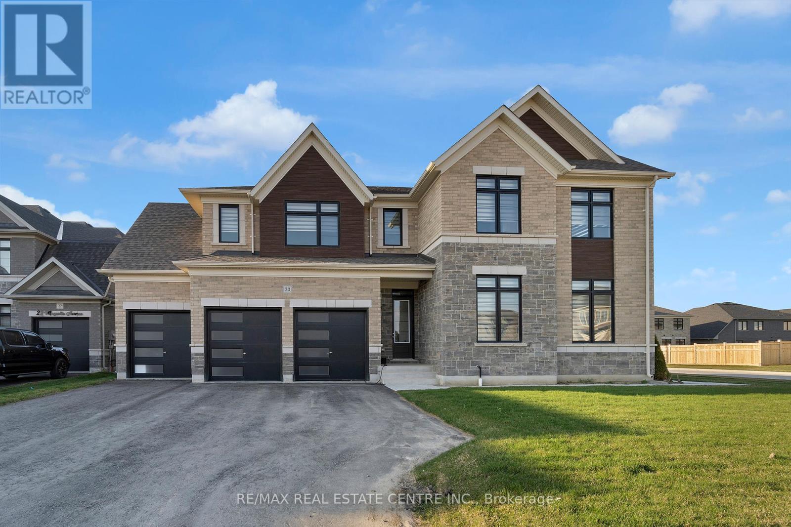Free account required
Unlock the full potential of your property search with a free account! Here's what you'll gain immediate access to:
- Exclusive Access to Every Listing
- Personalized Search Experience
- Favorite Properties at Your Fingertips
- Stay Ahead with Email Alerts

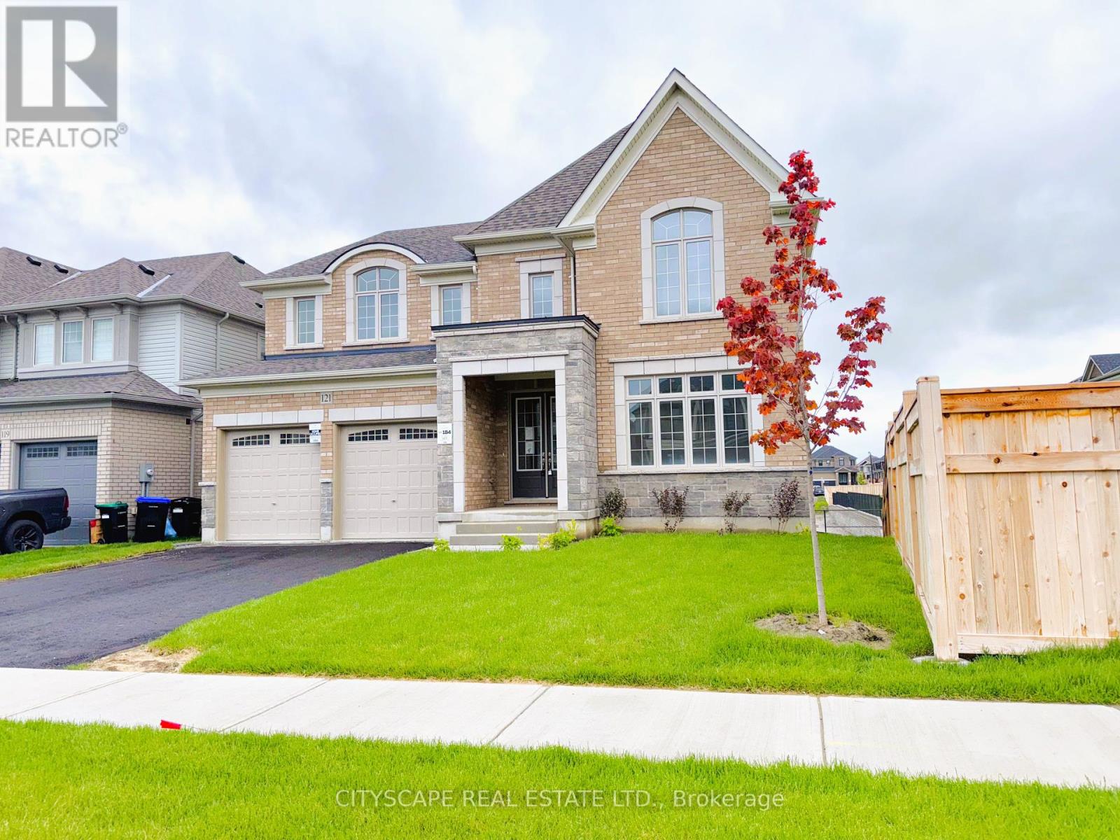
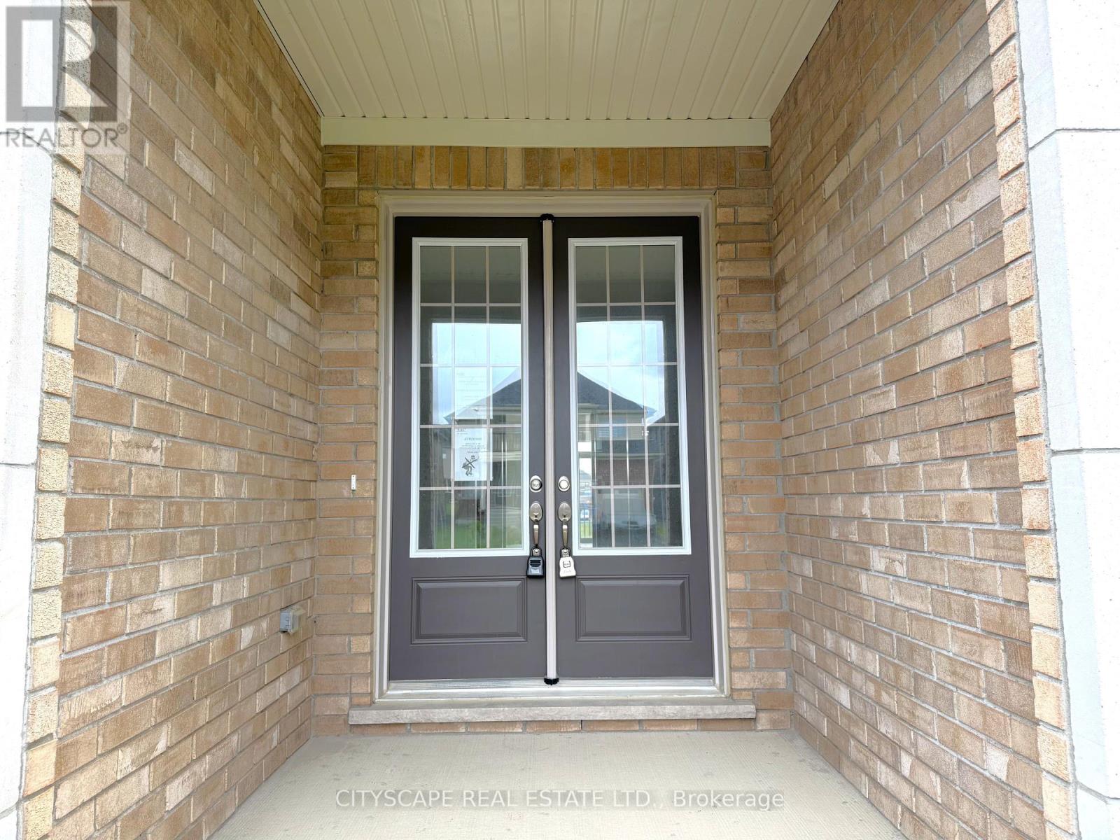
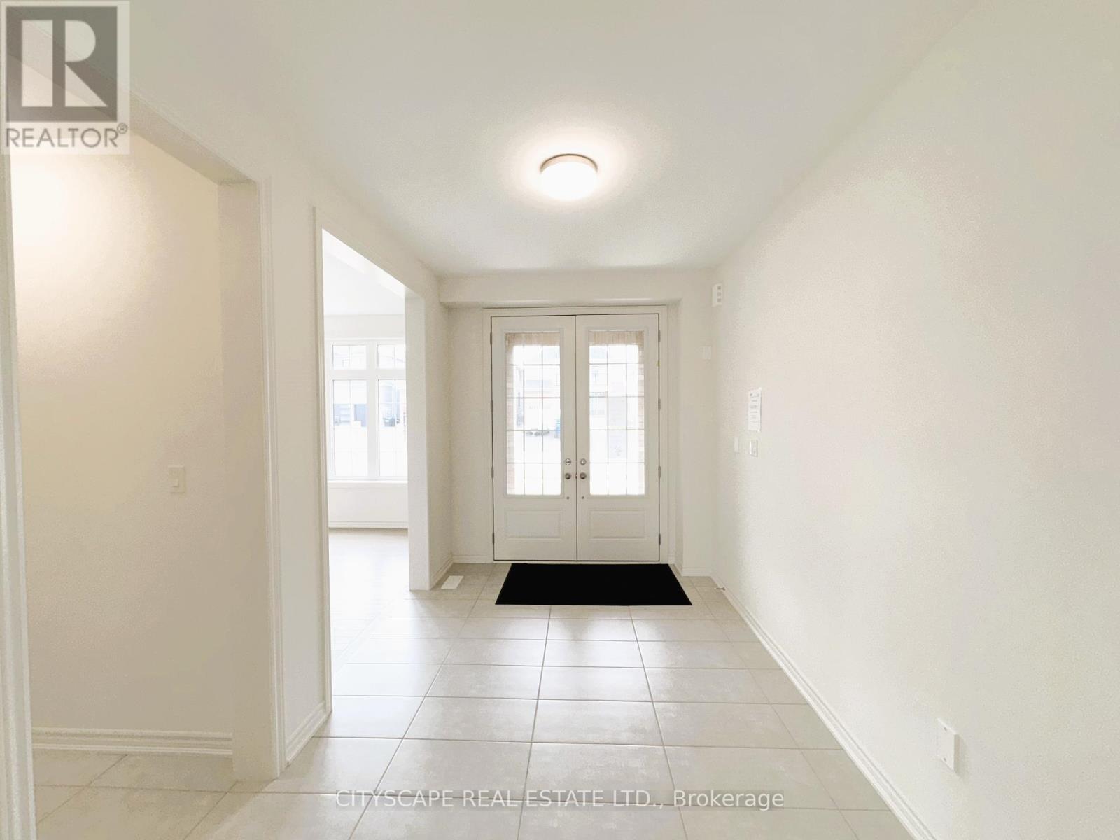
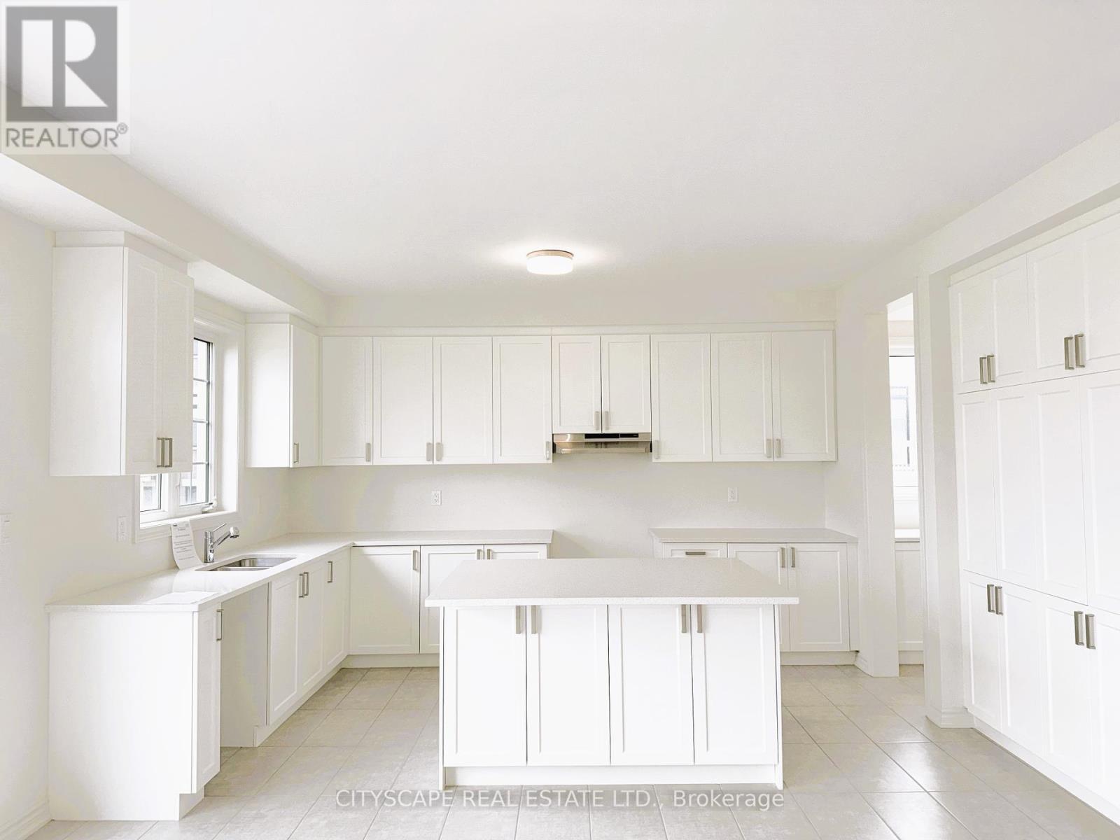
$1,569,999
121 BLUEBIRD BOULEVARD
Adjala-Tosorontio, Ontario, Ontario, L0G1W0
MLS® Number: N12186453
Property description
**Elegant Family Home Welcome to 121 Bluebird Blvd, an impressive 4-bedroom + den, 4-bathroom executive home in the vibrant community of Tottenham. Thoughtfully designed with spacious living areas, modern finishes, and exceptional functionality, this home seamlessly blends luxury with everyday comfort**Gourmet Kitchen Step into a stunning chefs kitchen featuring quartz countertops, a centre island, double sink, and a hood range, all highlighted by elegant tile flooring. The spacious eat-in area offers a walk-out to a balcony that overlooks the backyard, creating the perfect space for morning coffee or evening gatherings.**Sophisticated Living Spaces. The family room boasts soaring open-to-above 18' ceilings with hardwood flooring. Kitchen seamlessly flows into the bright and airy dining room through a pantry. A separate living room with large windows adds to the homes warm and inviting feel. On the main floor, a versatile den with cabinets offers a great space for a home office or study.**Thoughtful Layout The main floor also features a powder room with tile flooring, a mudroom with garage access and side entrance, plus a dedicated pantry for added storage. Upstairs, a convenient second-floor laundry room with tile flooring and a laundry tub keeps chores simple.**Private Retreats Upstairs, the primary bedroom offers a luxurious 5pc ensuite with a separate shower and double walk-in closets - your perfect private sanctuary. Each of the three additional bedrooms features either a walk-in or double closet. Bedroom two enjoys its own 4pc ensuite, while bedrooms three and four share a convenient Jack and Jill bathroom, perfect for growing families.**Prime Location Situated in a family-friendly community, this home is close to parks, schools, and local amenities, offering both tranquility and convenience.**This home is a move-in-ready gem with space, style, and the perfect blend of function and luxury. Don't miss the opportunity to call this beautiful property home!
Building information
Type
*****
Age
*****
Appliances
*****
Basement Development
*****
Basement Type
*****
Construction Style Attachment
*****
Cooling Type
*****
Exterior Finish
*****
Fireplace Present
*****
Flooring Type
*****
Half Bath Total
*****
Heating Fuel
*****
Heating Type
*****
Size Interior
*****
Stories Total
*****
Utility Water
*****
Land information
Sewer
*****
Size Depth
*****
Size Frontage
*****
Size Irregular
*****
Size Total
*****
Rooms
Ground level
Pantry
*****
Mud room
*****
Den
*****
Living room
*****
Dining room
*****
Family room
*****
Kitchen
*****
Foyer
*****
Second level
Primary Bedroom
*****
Laundry room
*****
Bedroom 4
*****
Bathroom
*****
Bedroom 3
*****
Bedroom 2
*****
Ground level
Pantry
*****
Mud room
*****
Den
*****
Living room
*****
Dining room
*****
Family room
*****
Kitchen
*****
Foyer
*****
Second level
Primary Bedroom
*****
Laundry room
*****
Bedroom 4
*****
Bathroom
*****
Bedroom 3
*****
Bedroom 2
*****
Ground level
Pantry
*****
Mud room
*****
Den
*****
Living room
*****
Dining room
*****
Family room
*****
Kitchen
*****
Foyer
*****
Second level
Primary Bedroom
*****
Laundry room
*****
Bedroom 4
*****
Bathroom
*****
Bedroom 3
*****
Bedroom 2
*****
Ground level
Pantry
*****
Mud room
*****
Den
*****
Living room
*****
Dining room
*****
Family room
*****
Kitchen
*****
Foyer
*****
Courtesy of CITYSCAPE REAL ESTATE LTD.
Book a Showing for this property
Please note that filling out this form you'll be registered and your phone number without the +1 part will be used as a password.
