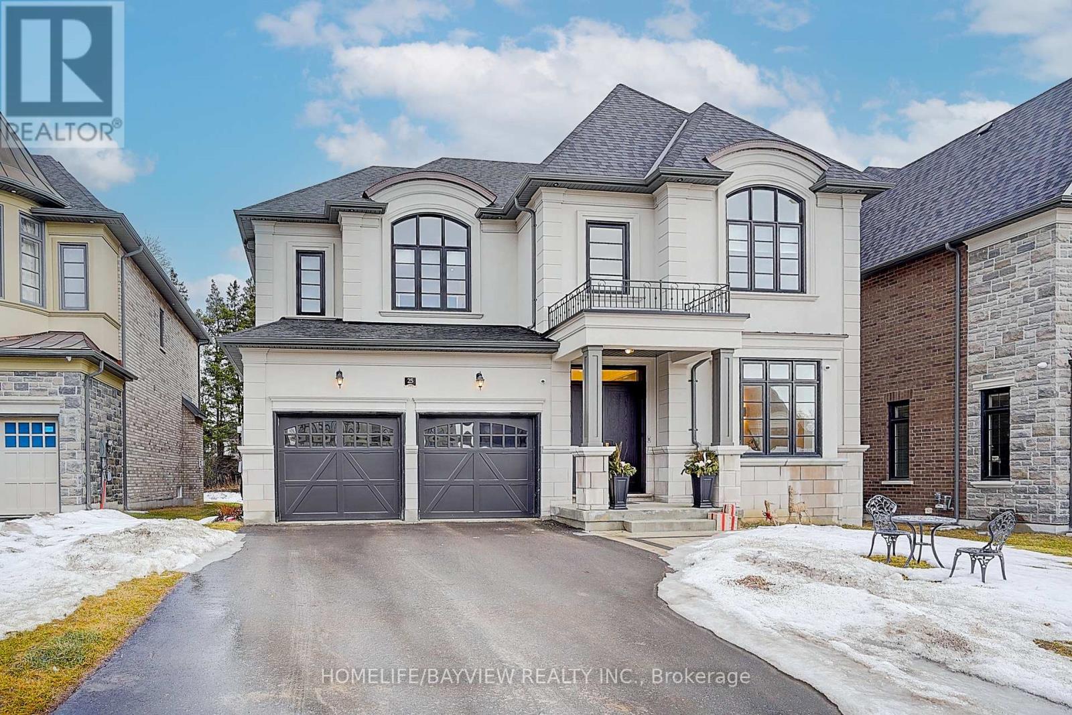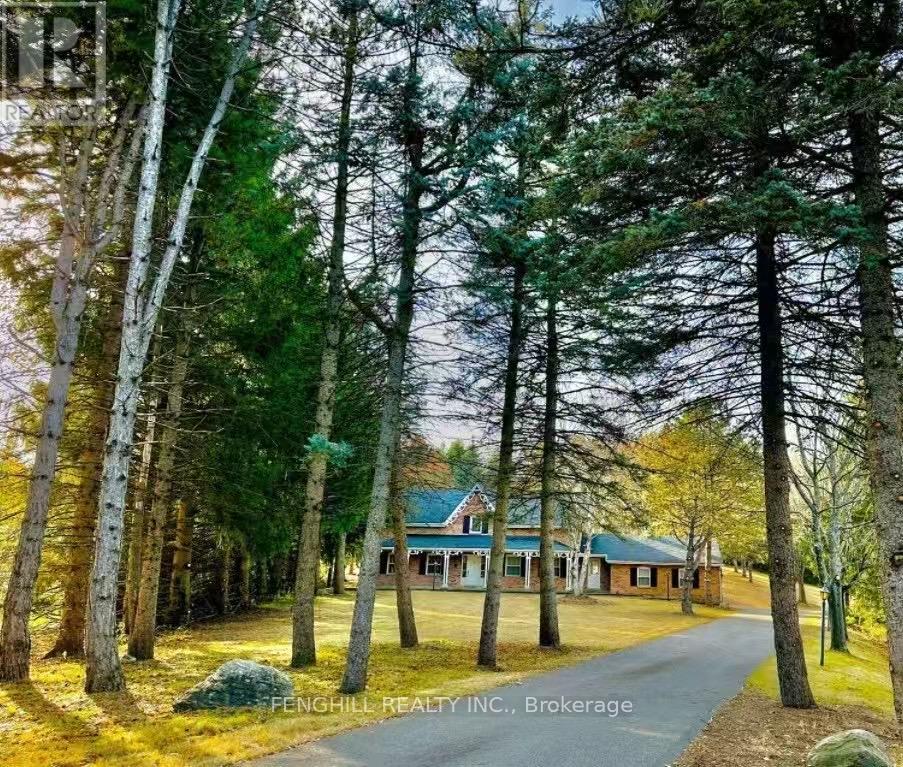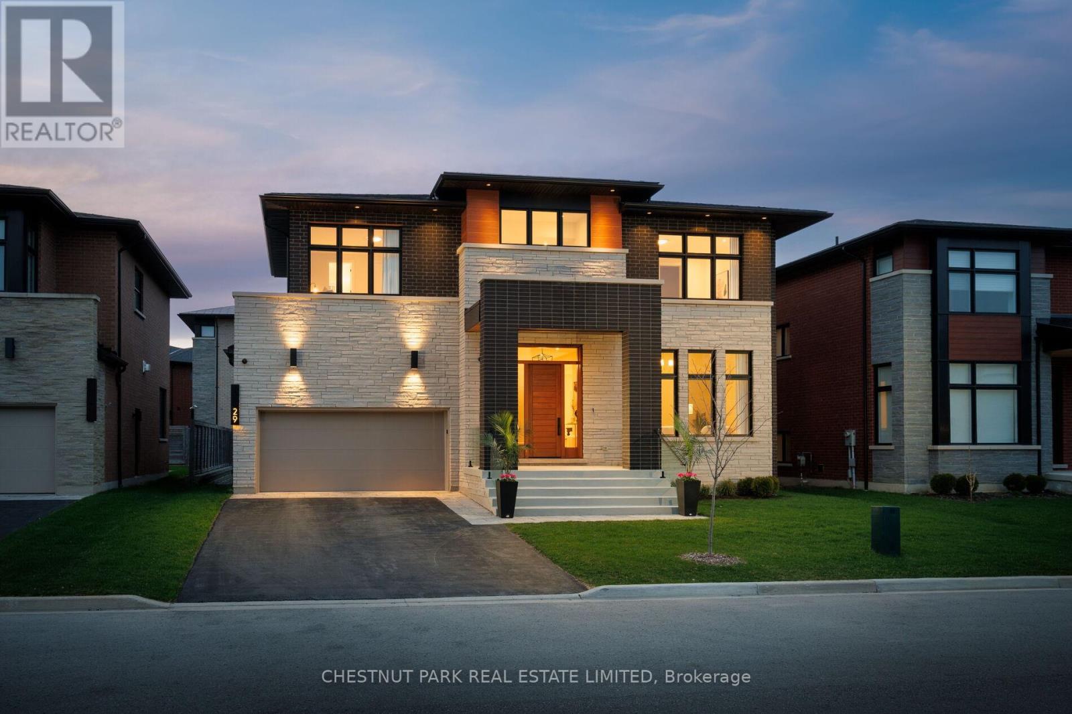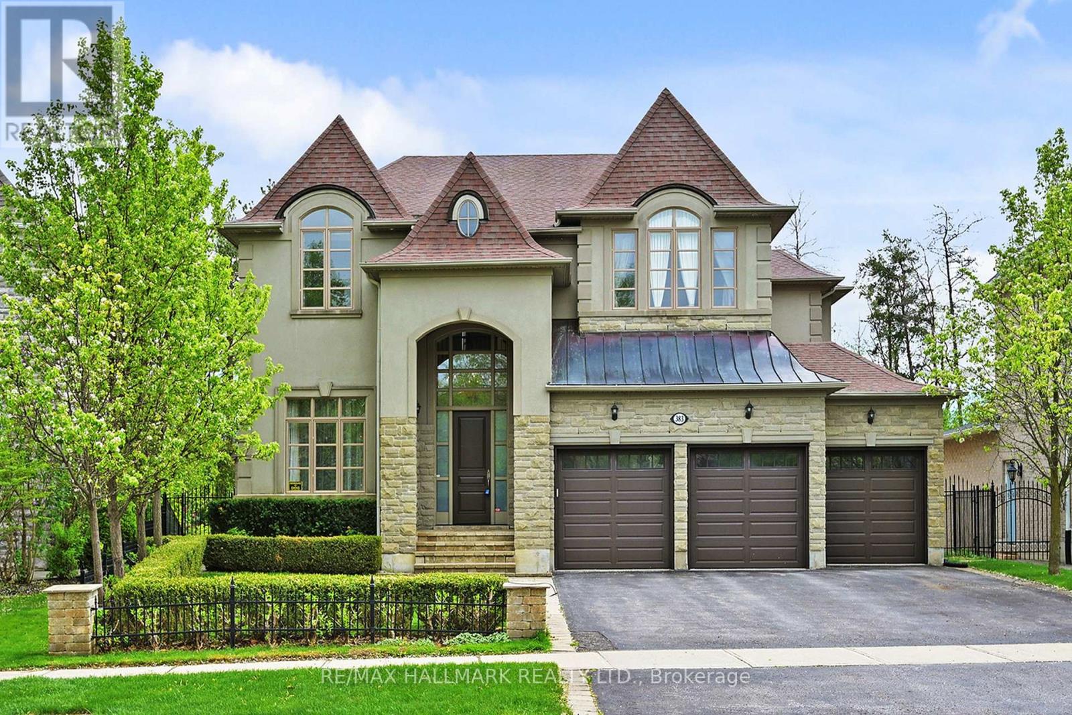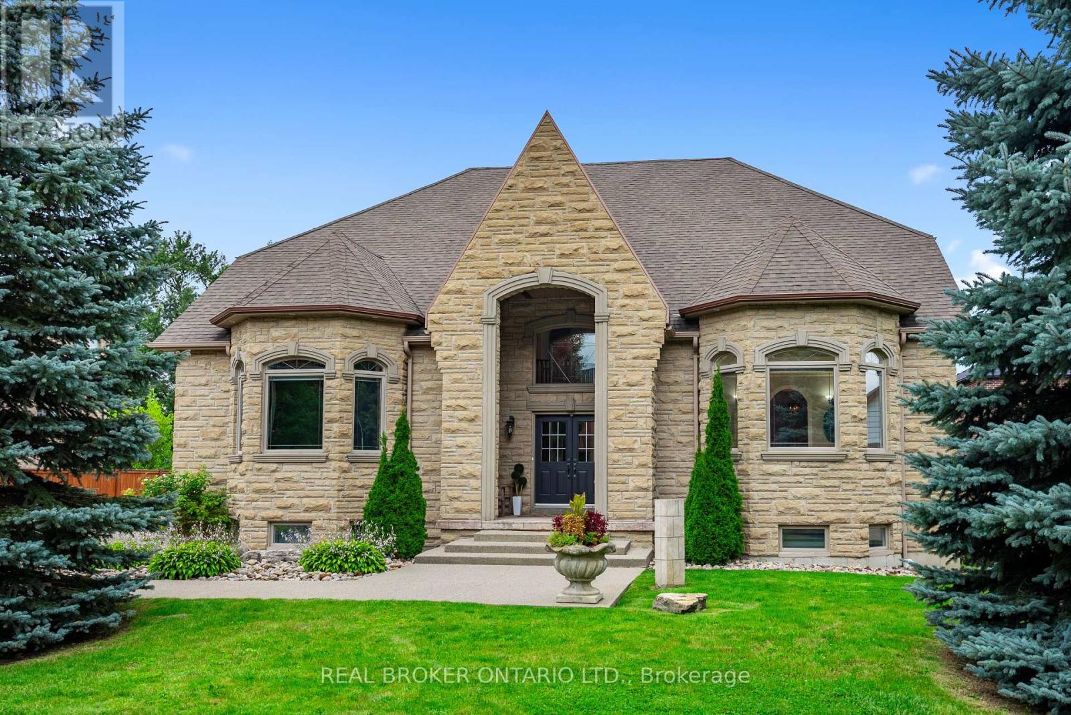Free account required
Unlock the full potential of your property search with a free account! Here's what you'll gain immediate access to:
- Exclusive Access to Every Listing
- Personalized Search Experience
- Favorite Properties at Your Fingertips
- Stay Ahead with Email Alerts
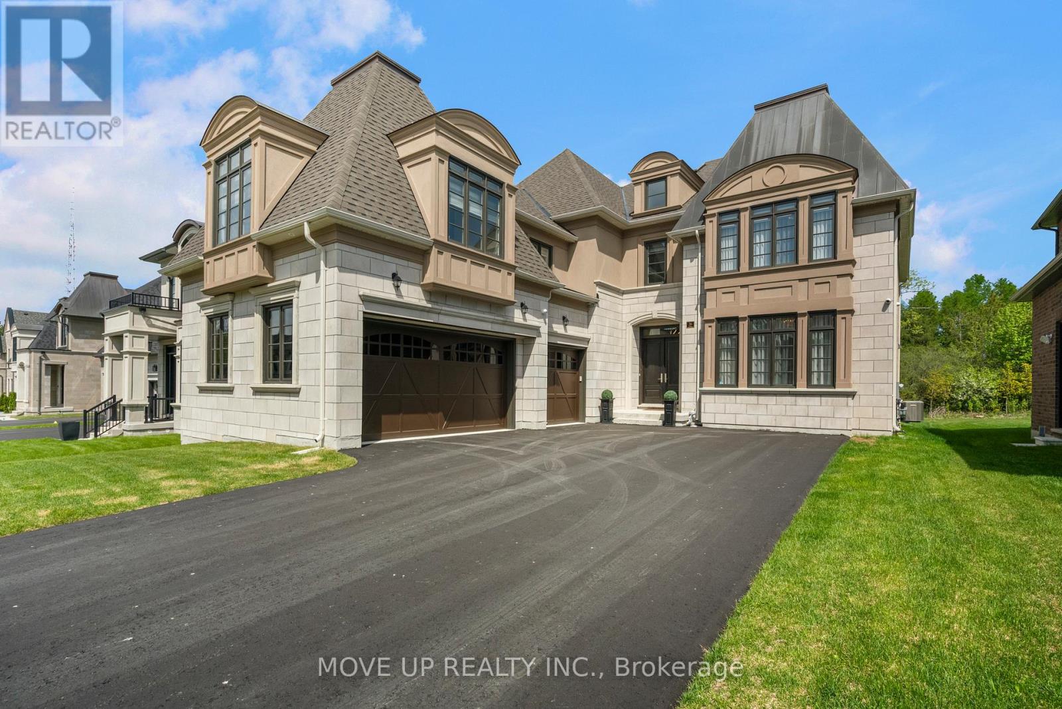
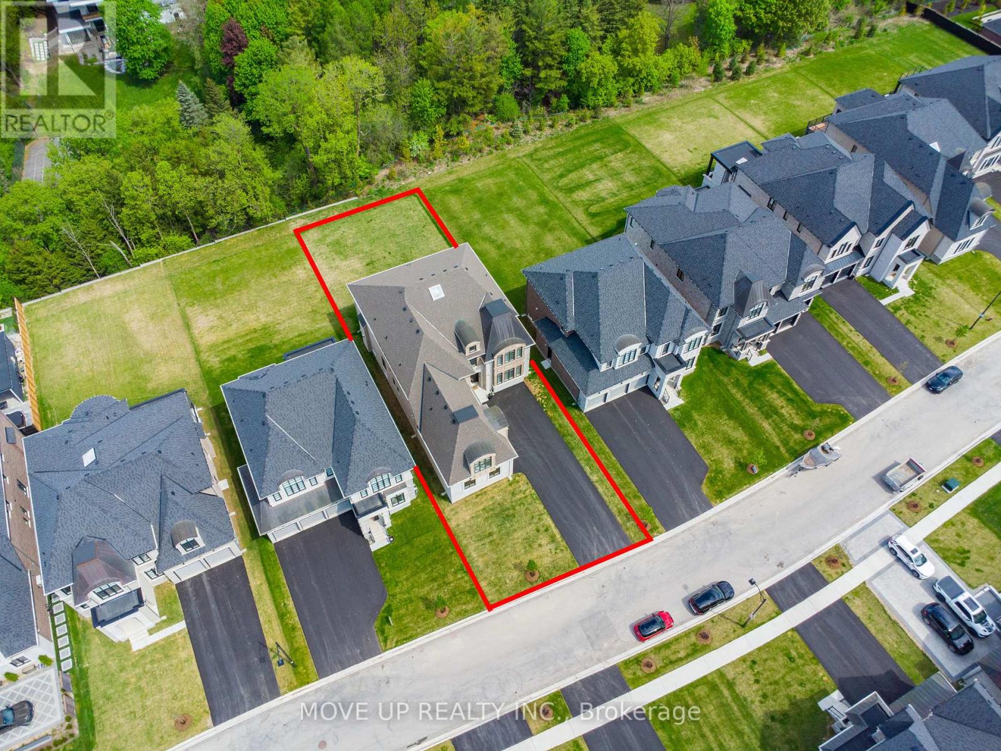
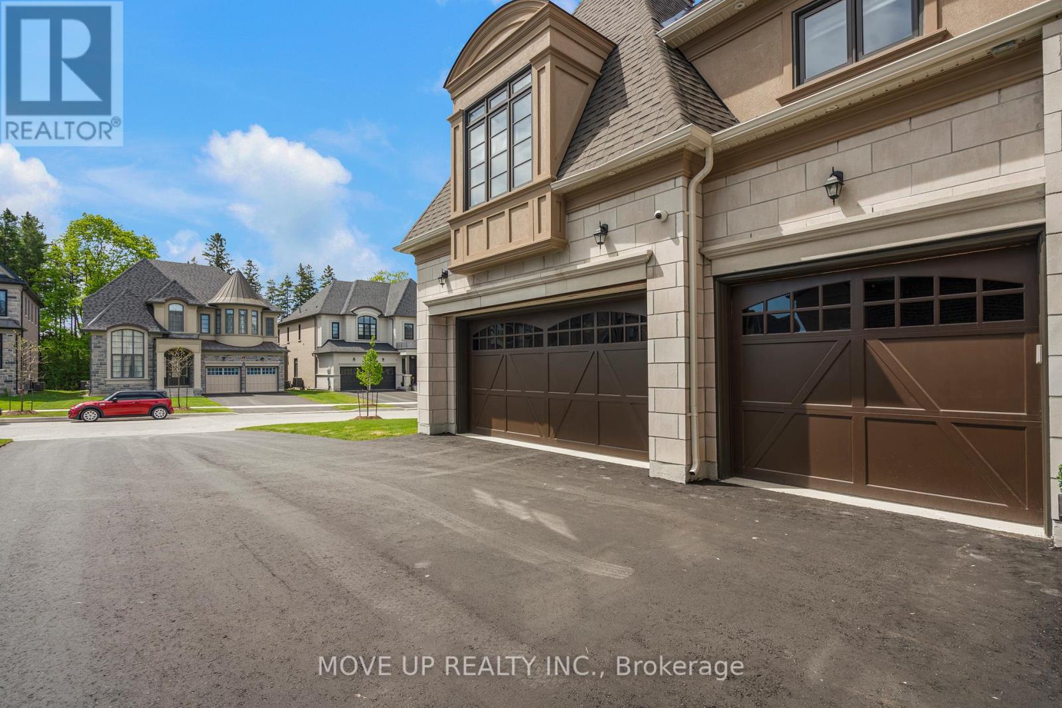
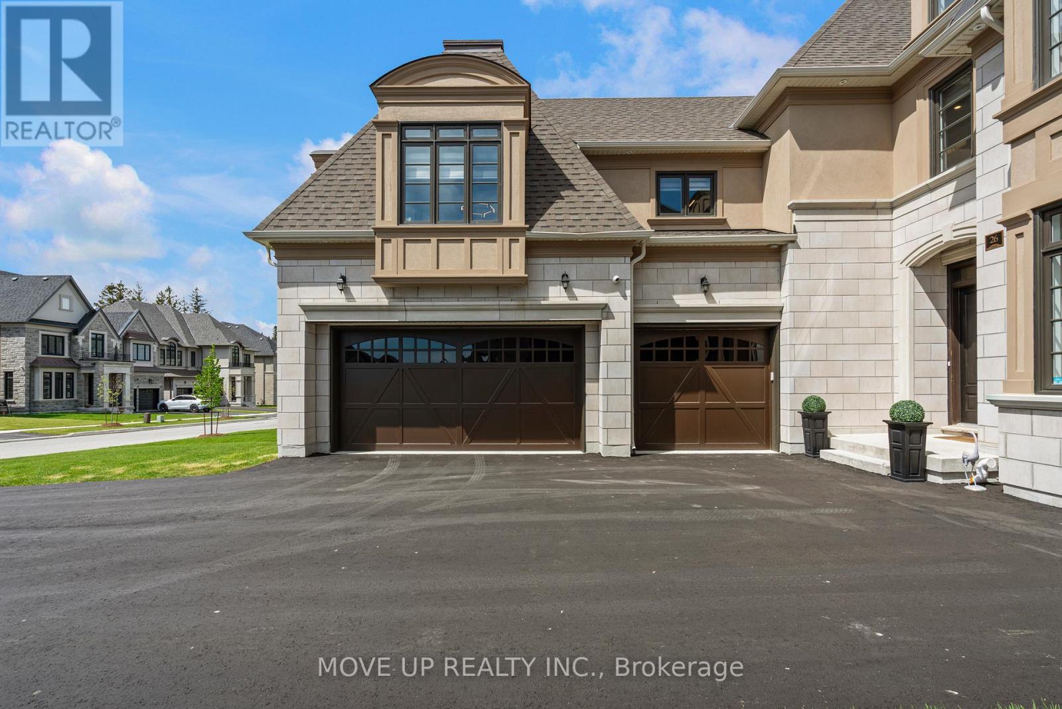
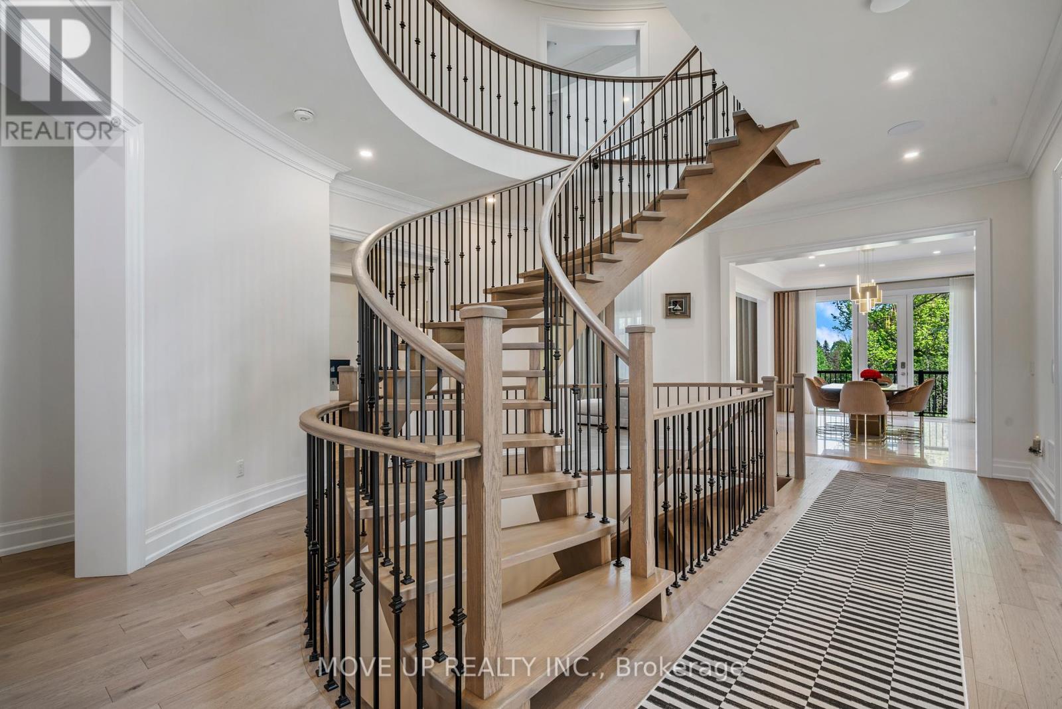
$3,780,000
26 CALLA TRAIL
Aurora, Ontario, Ontario, L4G3Z5
MLS® Number: N12181939
Property description
Welcome to this spectacular Fernbrook-built home, completed in 2023, set on a premium large lot (60 by 221) in the exclusive Princeton Heights enclave of Aurora. Backing onto a picturesque ravine, this residence offers the perfect blend of luxury and nature.Spanning an impressive 5,973 square feet across two levels, plus a walk-out basement, this stunning home boasts a chef-inspired gourmet kitchen crafted by Downsview Kitchens.Entertain in style in the spacious family room, highlighted by soaring 20-foot ceilings and a gorgeous waffle ceiling complemented by a cozy gas fireplace. Throughout the home, youll find elegant hickory hardwood floors, 32 by 32 Marni Calcutta tiles, and luxurious Borghini Doro quartz countertops. The second-floor bathrooms offer heated floors and custom cut shower floors, paired with elegant floating vanities.The main floor features an elegant formal living room, a large dining room with a serving area, and a library. A mirrored elevator services all three levels, leading to a large hallway on the second floor that hosts four generous principal bedrooms, each with its own ensuite washroom. Solid hardwood floors and upgraded solid wood doors contribute to the home's refined aesthetic.Step outside from the kitchen to an extended covered Loggia that overlooks mature trees, providing a serene outdoor retreat. The home is adorned with multiple pot lights, and boasts 10-foot ceilings on the main floor and 9-foot ceilings on the upper and lower levels. This home is truly a masterpiece, designed for both comfort and sophistication. Dont miss the opportunity to show this exceptional property to your most discerning buyers!
Building information
Type
*****
Age
*****
Amenities
*****
Appliances
*****
Basement Development
*****
Basement Features
*****
Basement Type
*****
Construction Style Attachment
*****
Cooling Type
*****
Exterior Finish
*****
Fireplace Present
*****
Flooring Type
*****
Foundation Type
*****
Half Bath Total
*****
Heating Fuel
*****
Heating Type
*****
Size Interior
*****
Stories Total
*****
Utility Water
*****
Land information
Amenities
*****
Sewer
*****
Size Depth
*****
Size Frontage
*****
Size Irregular
*****
Size Total
*****
Surface Water
*****
Rooms
Main level
Great room
*****
Library
*****
Kitchen
*****
Dining room
*****
Living room
*****
Lower level
Recreational, Games room
*****
Second level
Bedroom 4
*****
Bedroom 3
*****
Bedroom 2
*****
Primary Bedroom
*****
Main level
Great room
*****
Library
*****
Kitchen
*****
Dining room
*****
Living room
*****
Lower level
Recreational, Games room
*****
Second level
Bedroom 4
*****
Bedroom 3
*****
Bedroom 2
*****
Primary Bedroom
*****
Main level
Great room
*****
Library
*****
Kitchen
*****
Dining room
*****
Living room
*****
Lower level
Recreational, Games room
*****
Second level
Bedroom 4
*****
Bedroom 3
*****
Bedroom 2
*****
Primary Bedroom
*****
Courtesy of MOVE UP REALTY INC.
Book a Showing for this property
Please note that filling out this form you'll be registered and your phone number without the +1 part will be used as a password.
