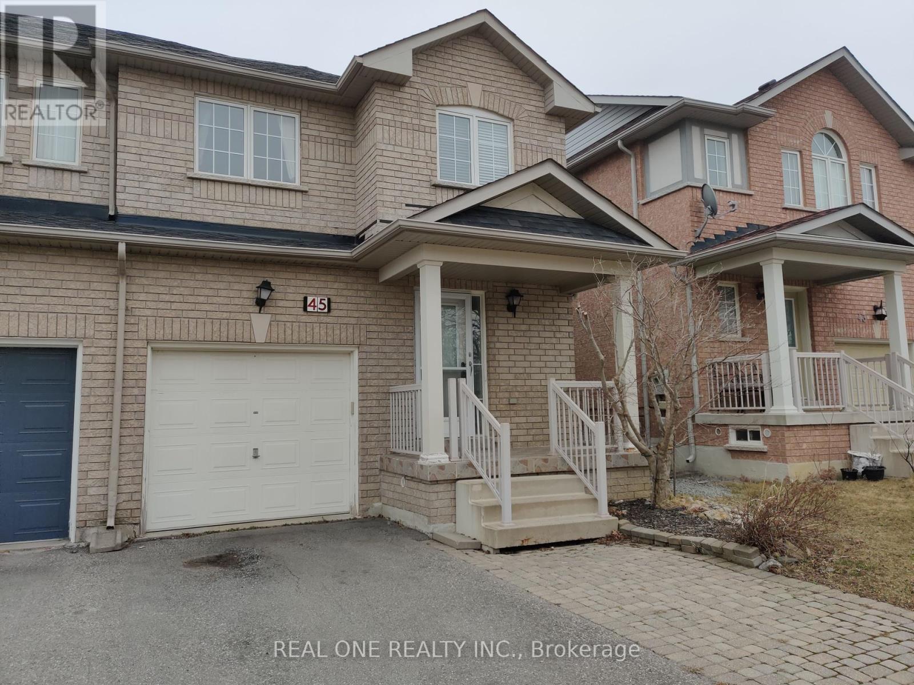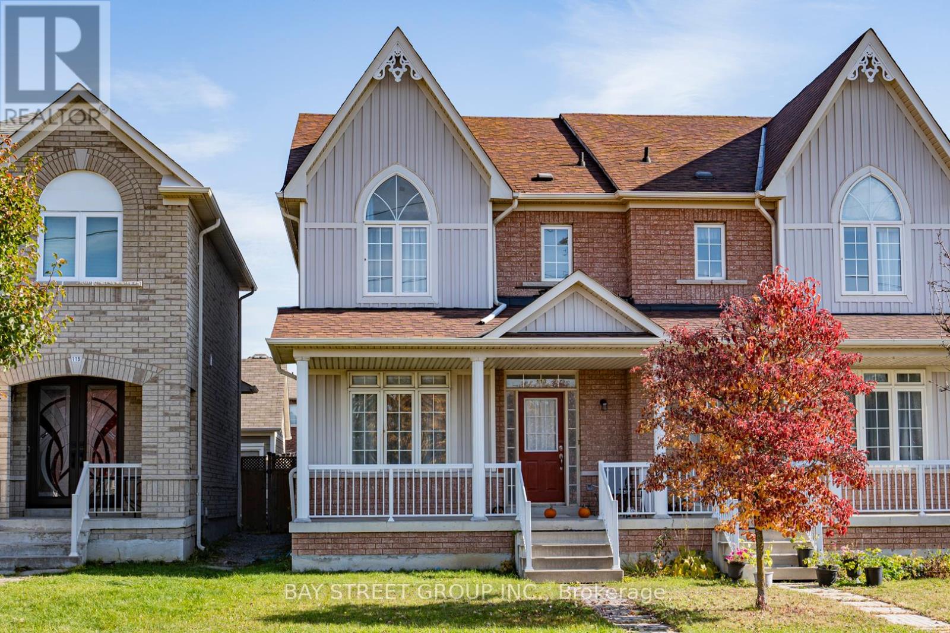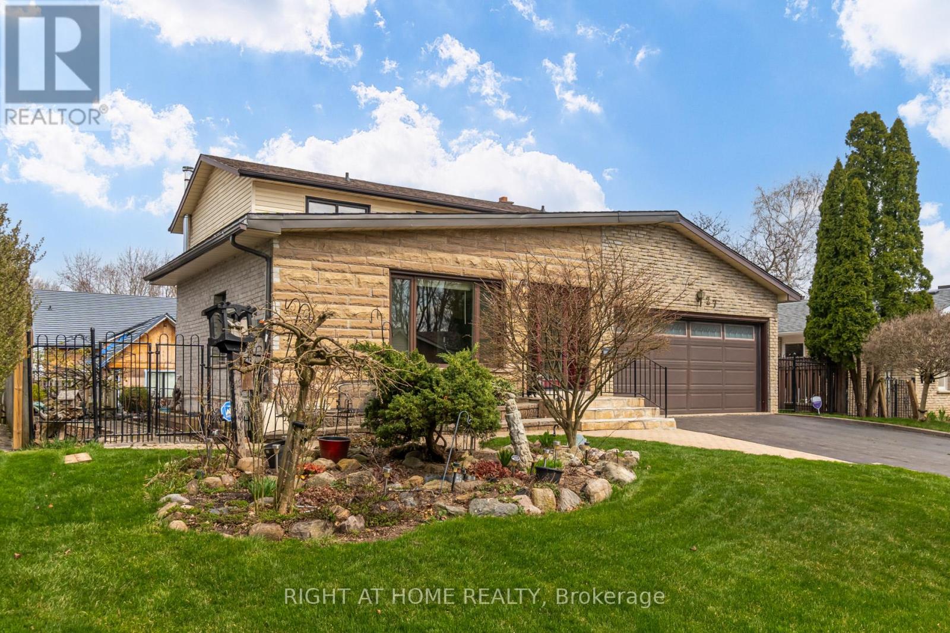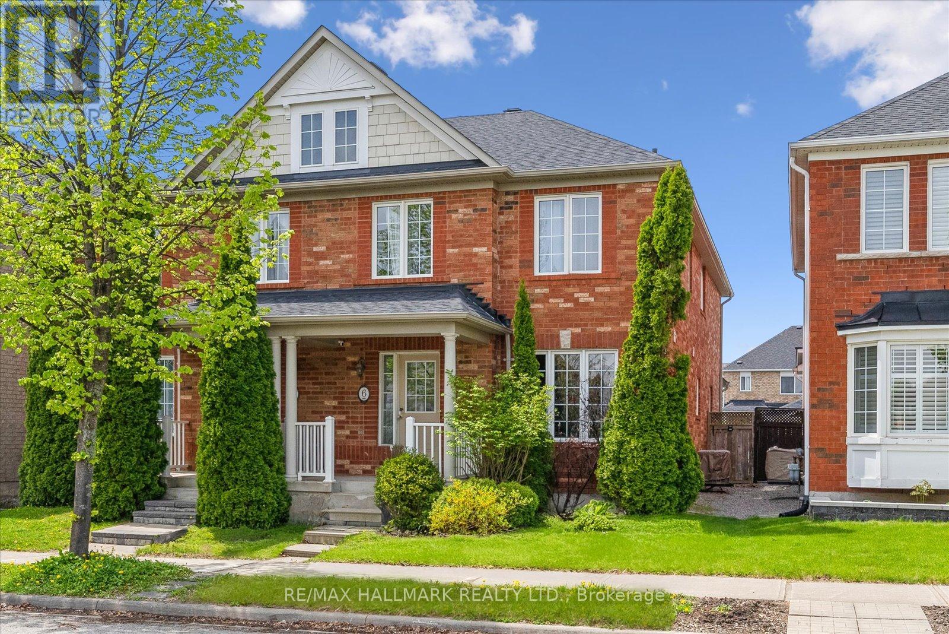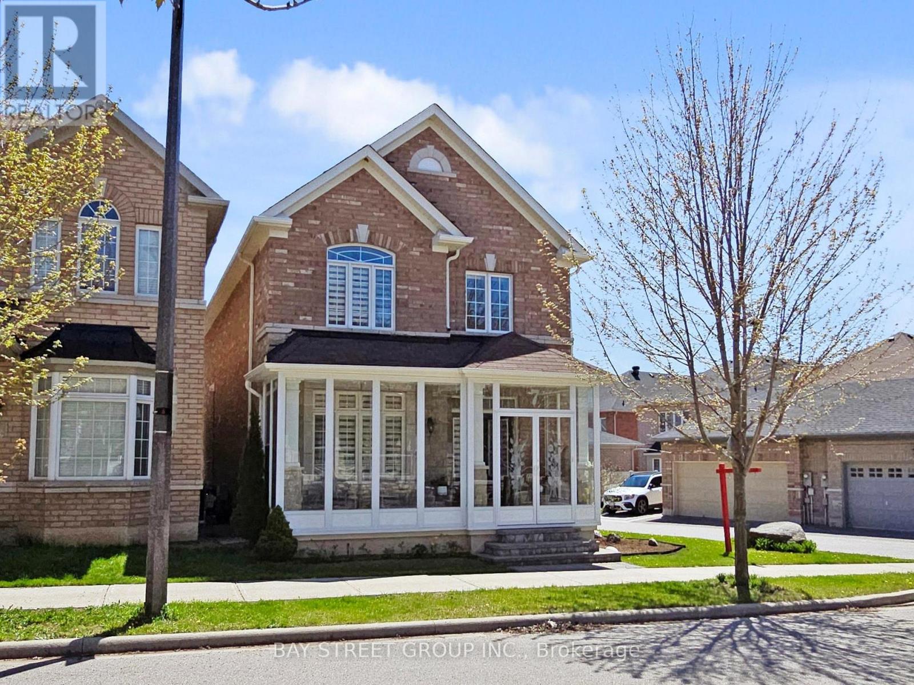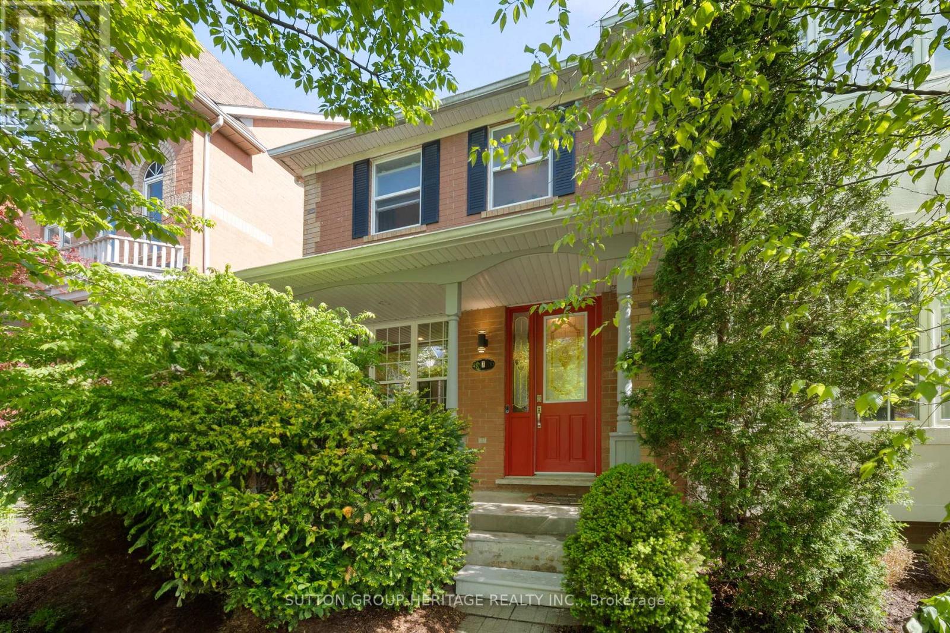Free account required
Unlock the full potential of your property search with a free account! Here's what you'll gain immediate access to:
- Exclusive Access to Every Listing
- Personalized Search Experience
- Favorite Properties at Your Fingertips
- Stay Ahead with Email Alerts

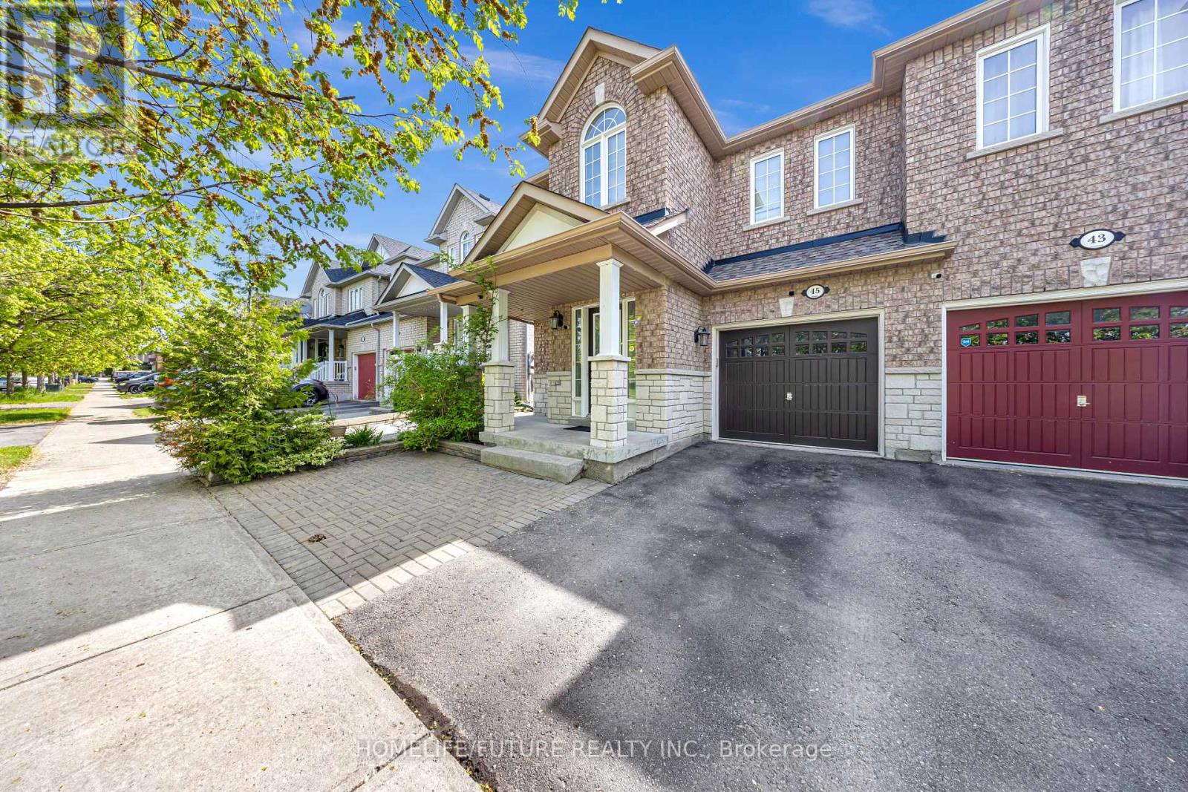
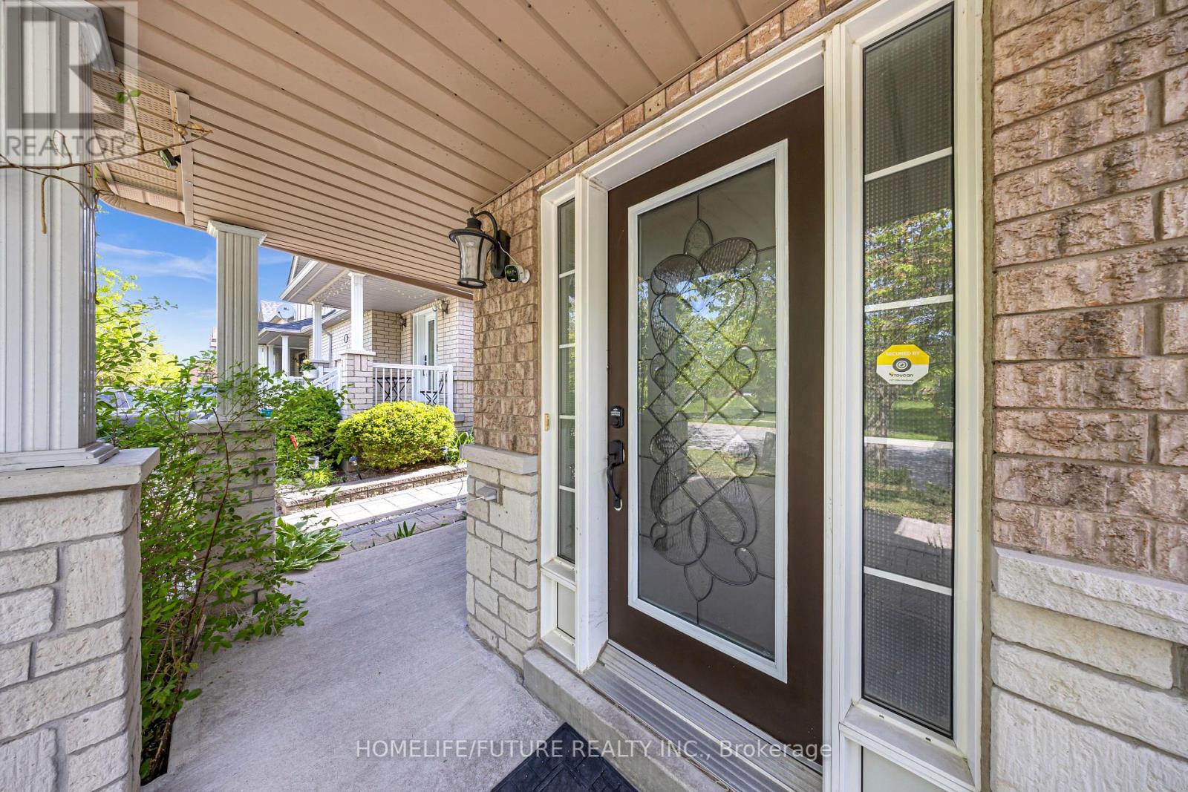
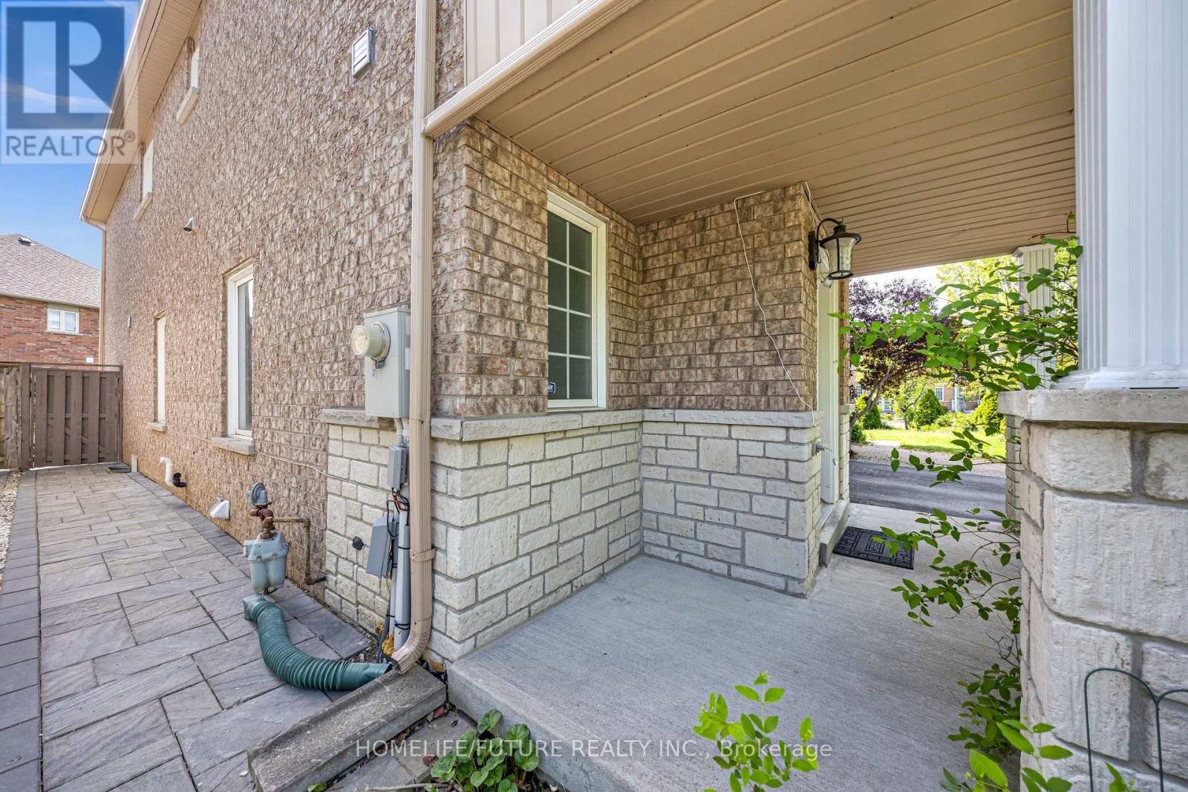
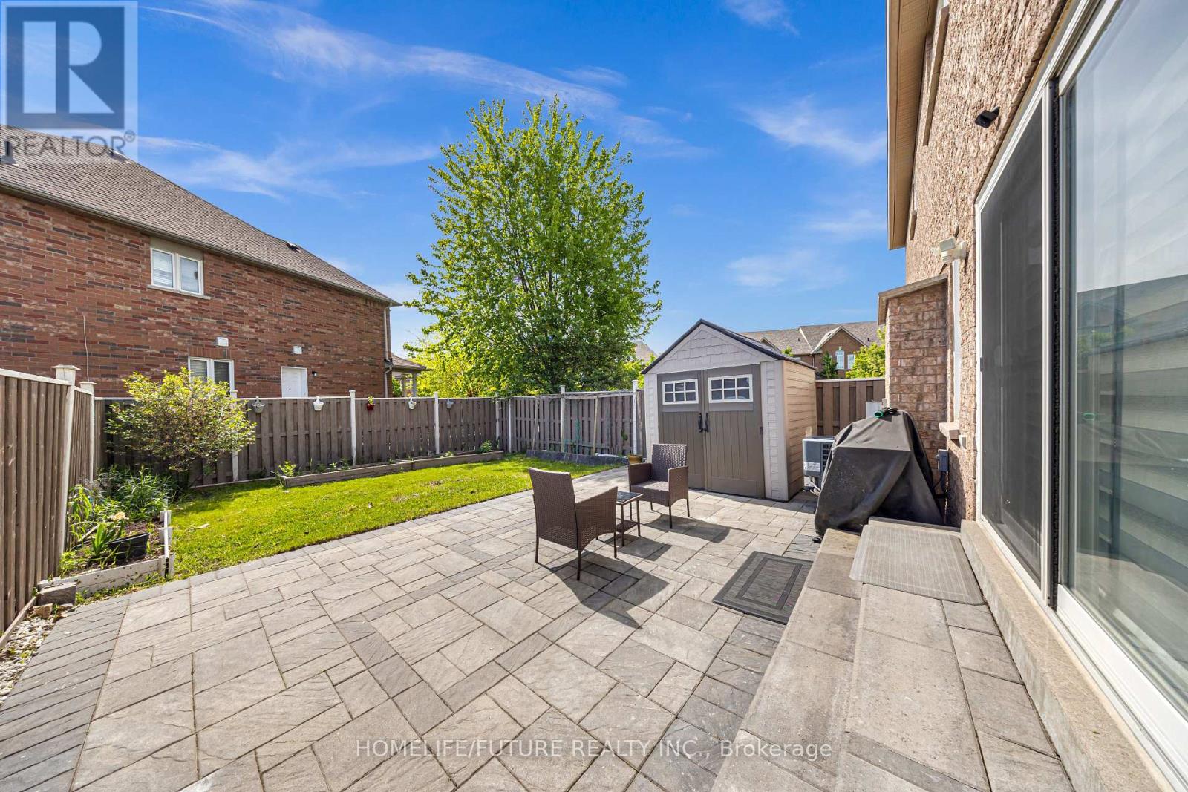
$1,188,000
45 HARRY BLAYLOCK DRIVE
Markham, Ontario, Ontario, L6E2H1
MLS® Number: N12180207
Property description
Gorgeous Freehold Semi-Detached House In Greensborough Community. Bright, Spacious, Open Concept, Foyer Leading To A Huge Living And Dining Room, Family-Sized Kitchen & Breakfast Area, 4 Bedrooms & 4 Washrooms, 9Ft Ceiling, Laundry Room Upper Level, Fully Renovated House: New Kitchen W/Quartz Counter Top, Cabinets To Ceiling For Ample Storage Space, 4Pcs Ensuite Bathroom Freestanding Tub And Walk-In Shower, Hardwood Floor On Main And Laminate On 2nd Floor, Staircase And New S/S Stove, New B/I Dishwasher, Pot Lights, Fully Fenced, Interlock Stonework Front Through To The Backyard, Finished Basement W/Rec Area, Office Room And 4Pcs Bathroom, Kitchen, Roof (2019), HVC & Water Heater (2020). Steps From Mt. Joy GO Station W/ Viva/GO/YRT Access (40 Mins Ride To Union Station), Mins To Top Rankin Bur Oak Secondary School, Mount Joy Public School, St Julia Billiart, Park, Shopping Centres & Much More.....
Building information
Type
*****
Appliances
*****
Basement Development
*****
Basement Type
*****
Construction Style Attachment
*****
Cooling Type
*****
Exterior Finish
*****
Fireplace Present
*****
Flooring Type
*****
Foundation Type
*****
Half Bath Total
*****
Heating Fuel
*****
Heating Type
*****
Size Interior
*****
Stories Total
*****
Utility Water
*****
Land information
Amenities
*****
Sewer
*****
Size Depth
*****
Size Frontage
*****
Size Irregular
*****
Size Total
*****
Rooms
Main level
Family room
*****
Dining room
*****
Kitchen
*****
Eating area
*****
Living room
*****
Basement
Kitchen
*****
Office
*****
Recreational, Games room
*****
Second level
Laundry room
*****
Bedroom 4
*****
Bedroom 3
*****
Bedroom 2
*****
Primary Bedroom
*****
Main level
Family room
*****
Dining room
*****
Kitchen
*****
Eating area
*****
Living room
*****
Basement
Kitchen
*****
Office
*****
Recreational, Games room
*****
Second level
Laundry room
*****
Bedroom 4
*****
Bedroom 3
*****
Bedroom 2
*****
Primary Bedroom
*****
Main level
Family room
*****
Dining room
*****
Kitchen
*****
Eating area
*****
Living room
*****
Basement
Kitchen
*****
Office
*****
Recreational, Games room
*****
Second level
Laundry room
*****
Bedroom 4
*****
Bedroom 3
*****
Bedroom 2
*****
Primary Bedroom
*****
Main level
Family room
*****
Dining room
*****
Kitchen
*****
Eating area
*****
Living room
*****
Basement
Kitchen
*****
Office
*****
Recreational, Games room
*****
Second level
Laundry room
*****
Bedroom 4
*****
Bedroom 3
*****
Courtesy of HOMELIFE/FUTURE REALTY INC.
Book a Showing for this property
Please note that filling out this form you'll be registered and your phone number without the +1 part will be used as a password.

