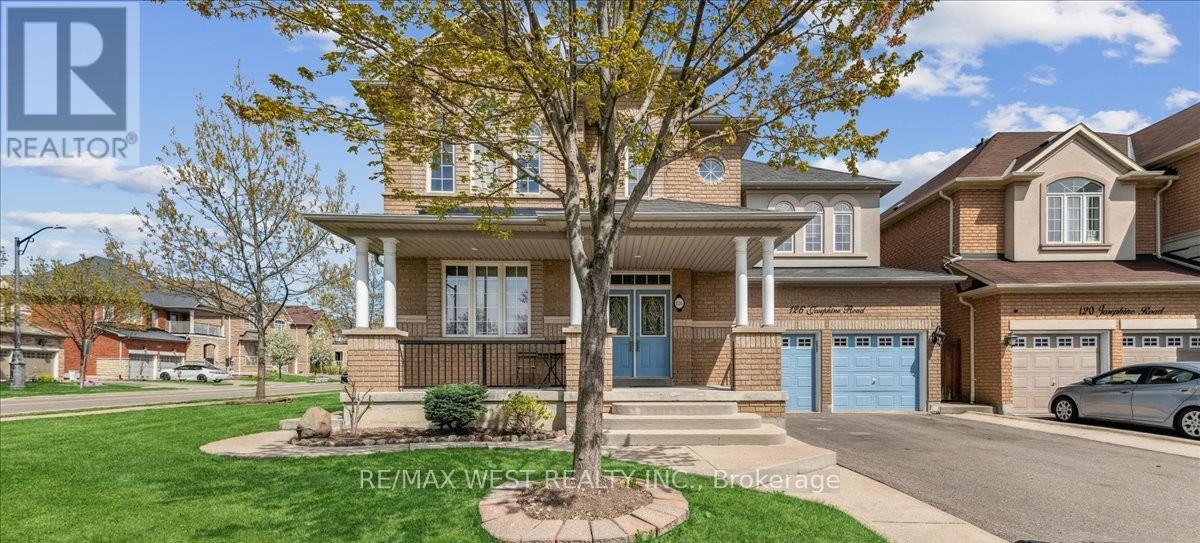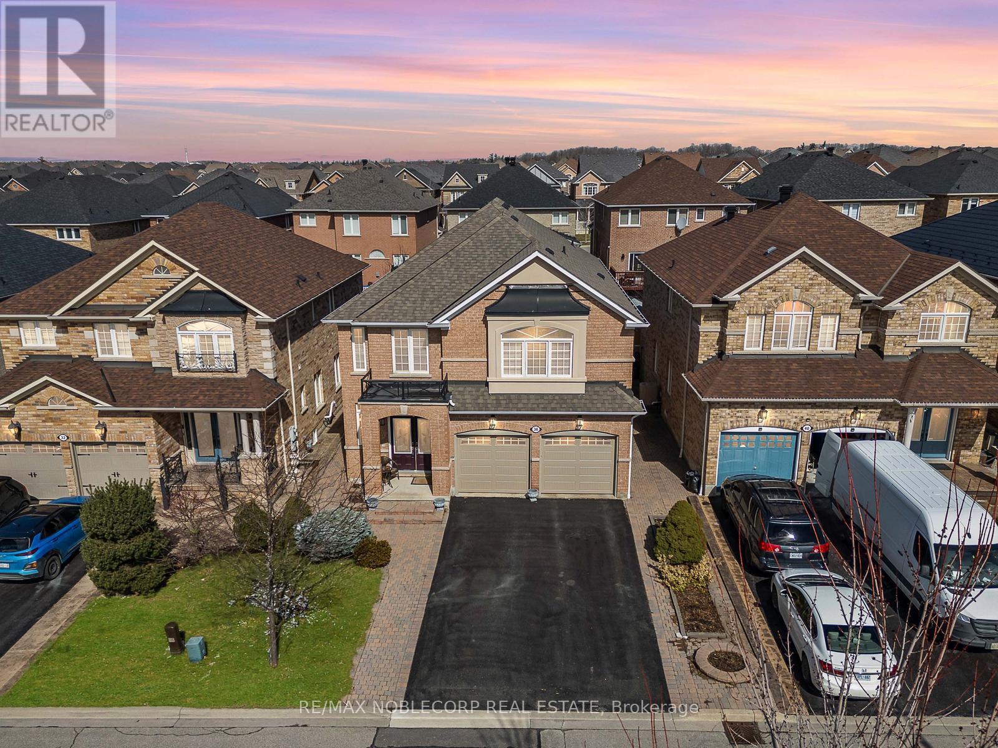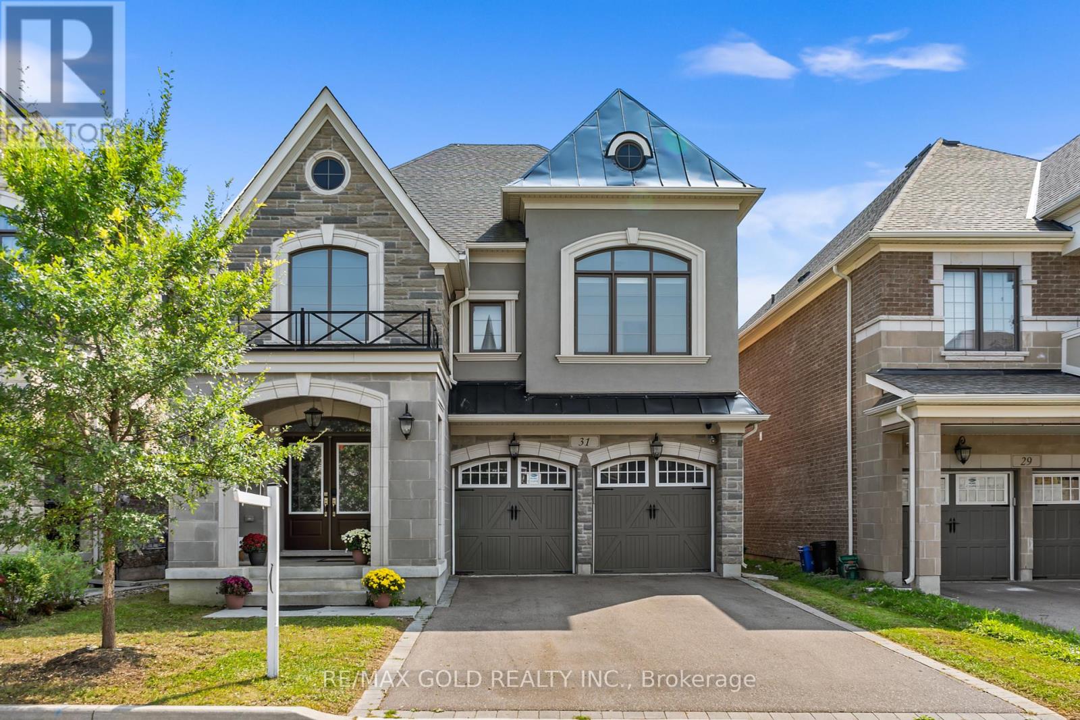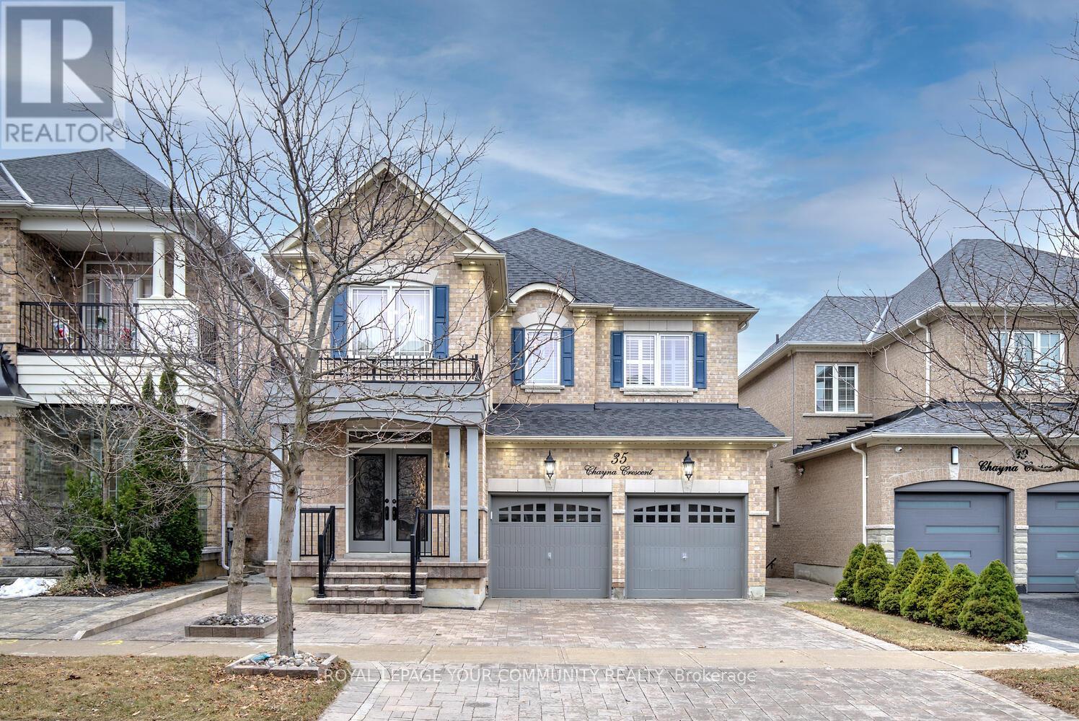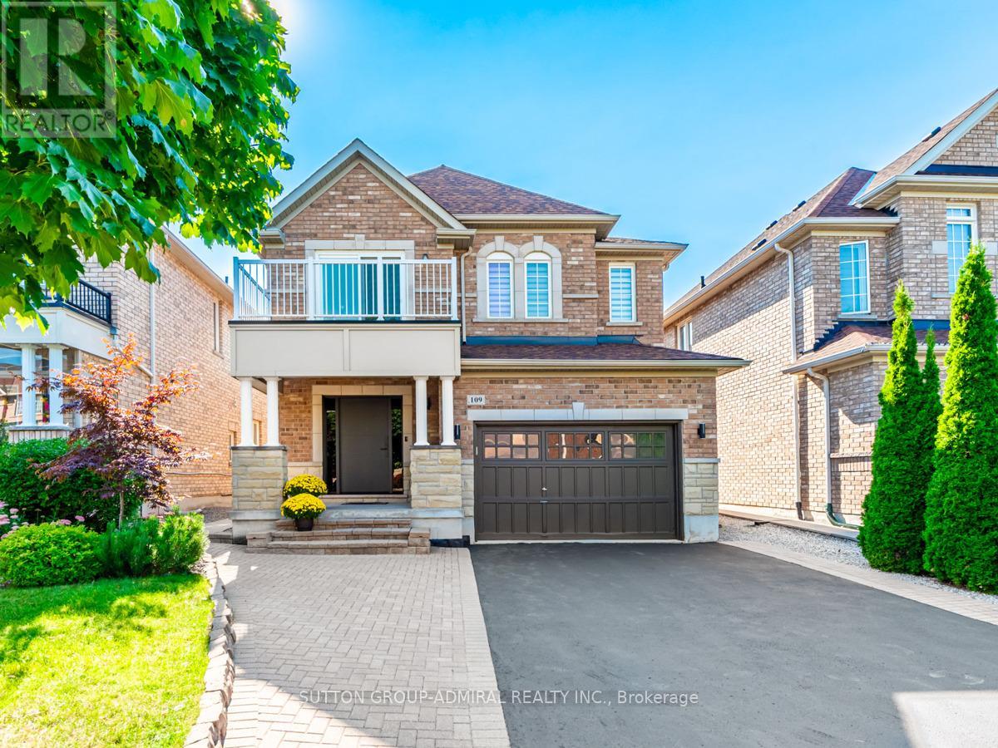Free account required
Unlock the full potential of your property search with a free account! Here's what you'll gain immediate access to:
- Exclusive Access to Every Listing
- Personalized Search Experience
- Favorite Properties at Your Fingertips
- Stay Ahead with Email Alerts



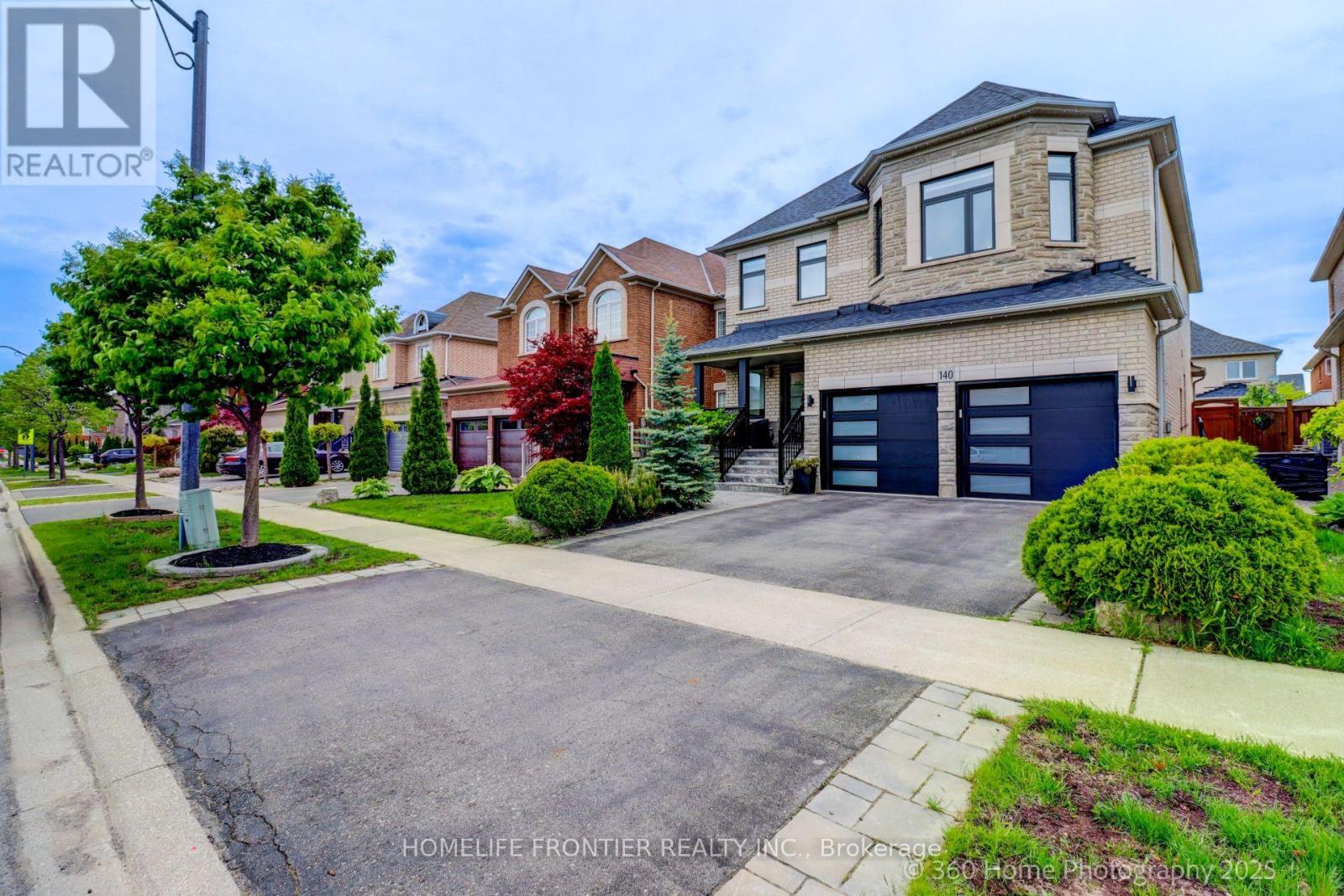

$2,088,888
140 LORMEL GATE
Vaughan, Ontario, Ontario, L4H0C5
MLS® Number: N12176553
Property description
Step into this beautifully updated home that seamlessly blends modern upgrades with timeless style. Located in a desirable neighborhood, this property offers exceptional comfort, functionality, and contemporary décor with an open-concept design and soaring ceilings. The fully remodeled kitchen features stainless steel appliances, a large island, and quartz countertops. Hardwood floors run throughout the spacious layout, which includes four bedrooms and four bathrooms. The luxurious primary suite offers a spa-like en-suite bathroom renovated in 2023. The professionally finished garage provides polyaspartic flooring and slat wall storage completed in 2024. All new energy-efficient windows and a patio door were installed in2023. Smart home features include app-controlled permanent Gemstone exterior lighting added in2024. Enjoy a private backyard with a patio, perfect for relaxing or entertaining guests. The home also boasts a finished basement complete with a kitchen and a three-piece bathroom, offering additional living space and versatility. A new roof was installed in 2022 and comes with a 50-year warranty for peace of mind. The home is on a quiet, family-friendly street with easy access to schools, parks, shopping, and transit. This move-in ready home is packed with thoughtful upgrades and long-term value. Dont miss your chance to own this exceptional property.
Building information
Type
*****
Appliances
*****
Basement Development
*****
Basement Type
*****
Construction Style Attachment
*****
Cooling Type
*****
Exterior Finish
*****
Flooring Type
*****
Foundation Type
*****
Half Bath Total
*****
Heating Fuel
*****
Heating Type
*****
Size Interior
*****
Stories Total
*****
Utility Water
*****
Land information
Amenities
*****
Fence Type
*****
Landscape Features
*****
Sewer
*****
Size Depth
*****
Size Frontage
*****
Size Irregular
*****
Size Total
*****
Rooms
Main level
Laundry room
*****
Eating area
*****
Kitchen
*****
Family room
*****
Dining room
*****
Living room
*****
Basement
Kitchen
*****
Office
*****
Great room
*****
Second level
Bedroom 4
*****
Bedroom 3
*****
Bedroom 2
*****
Primary Bedroom
*****
Courtesy of HOMELIFE FRONTIER REALTY INC.
Book a Showing for this property
Please note that filling out this form you'll be registered and your phone number without the +1 part will be used as a password.
