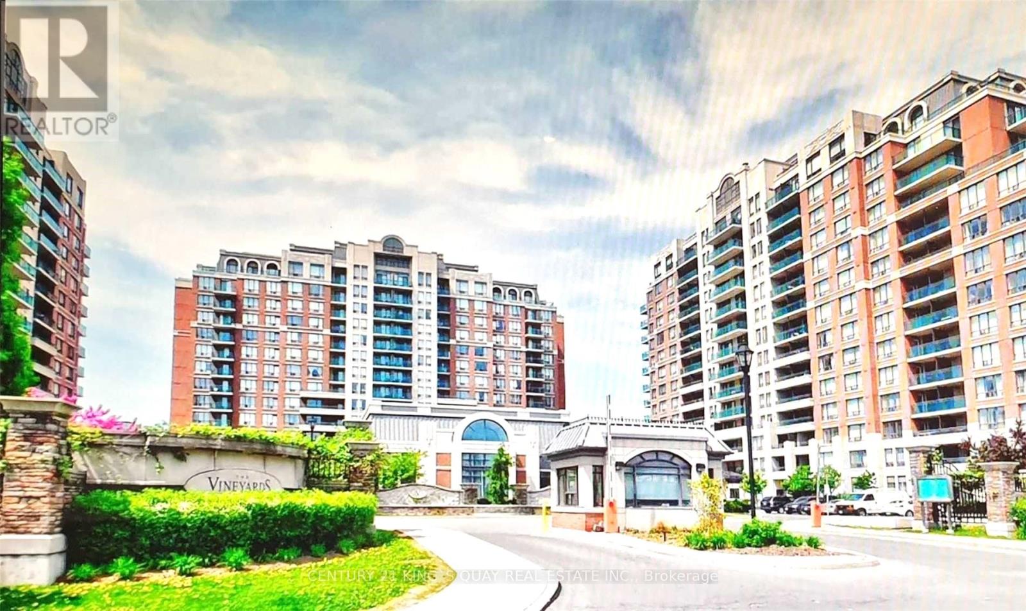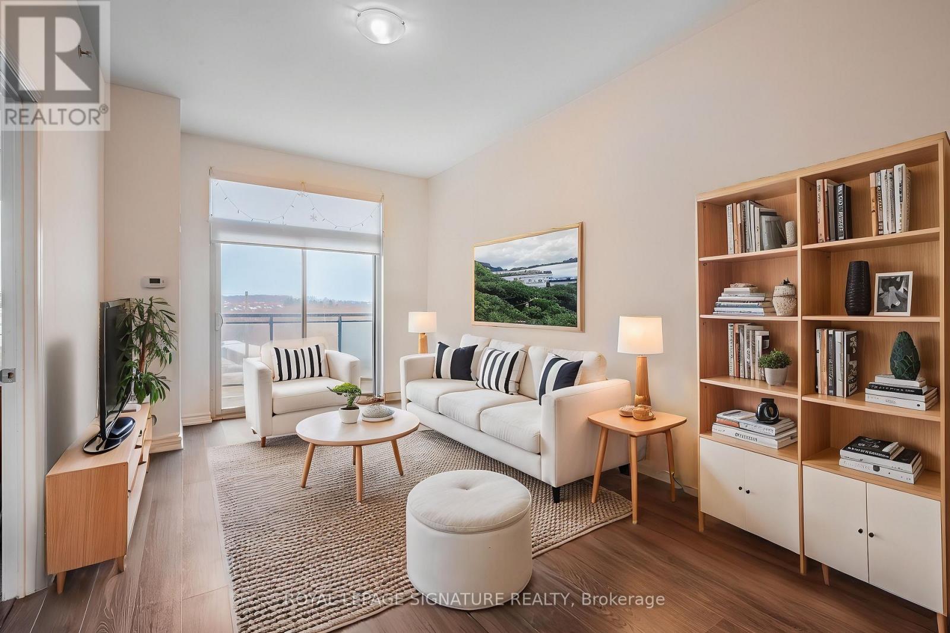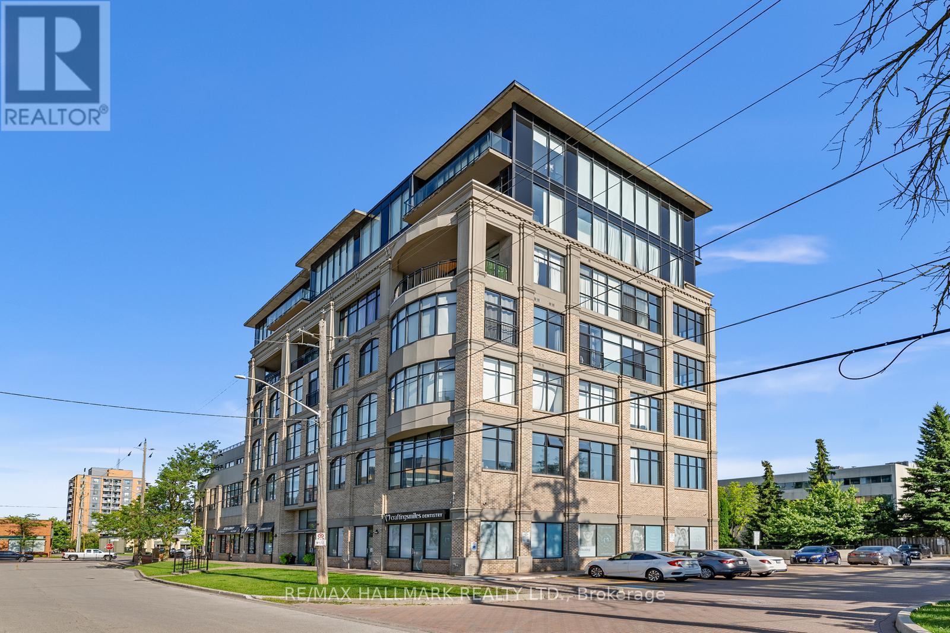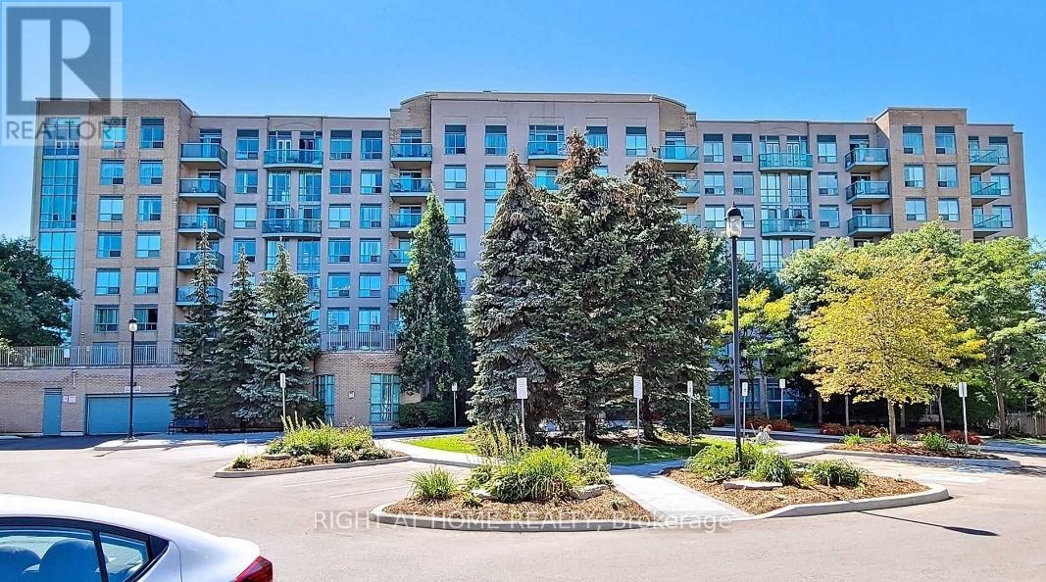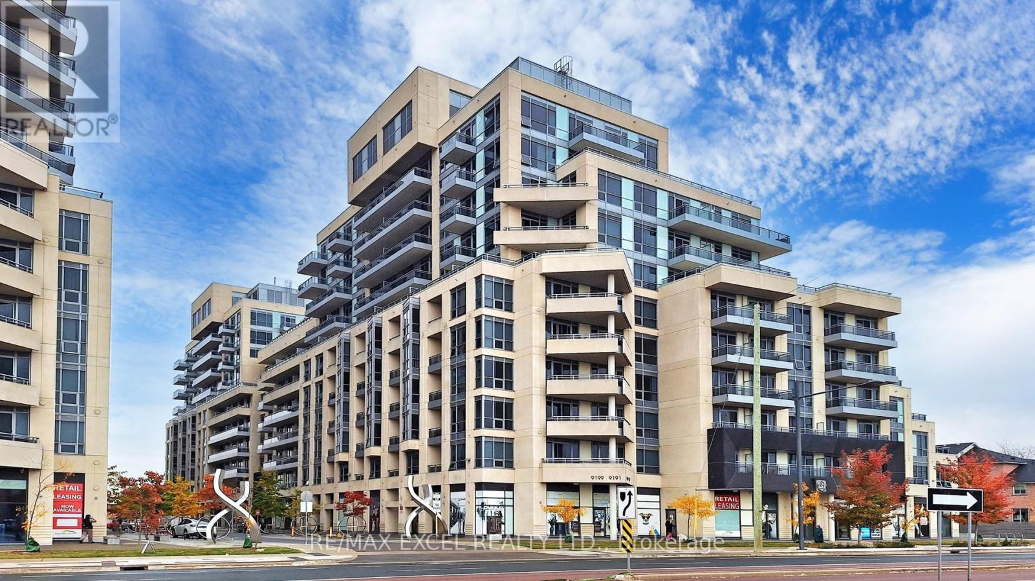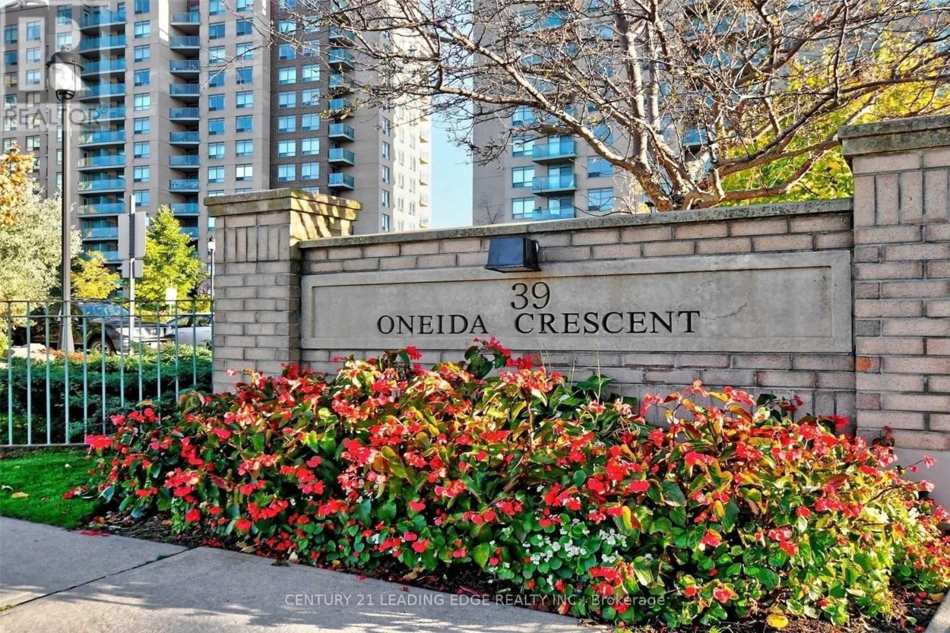Free account required
Unlock the full potential of your property search with a free account! Here's what you'll gain immediate access to:
- Exclusive Access to Every Listing
- Personalized Search Experience
- Favorite Properties at Your Fingertips
- Stay Ahead with Email Alerts
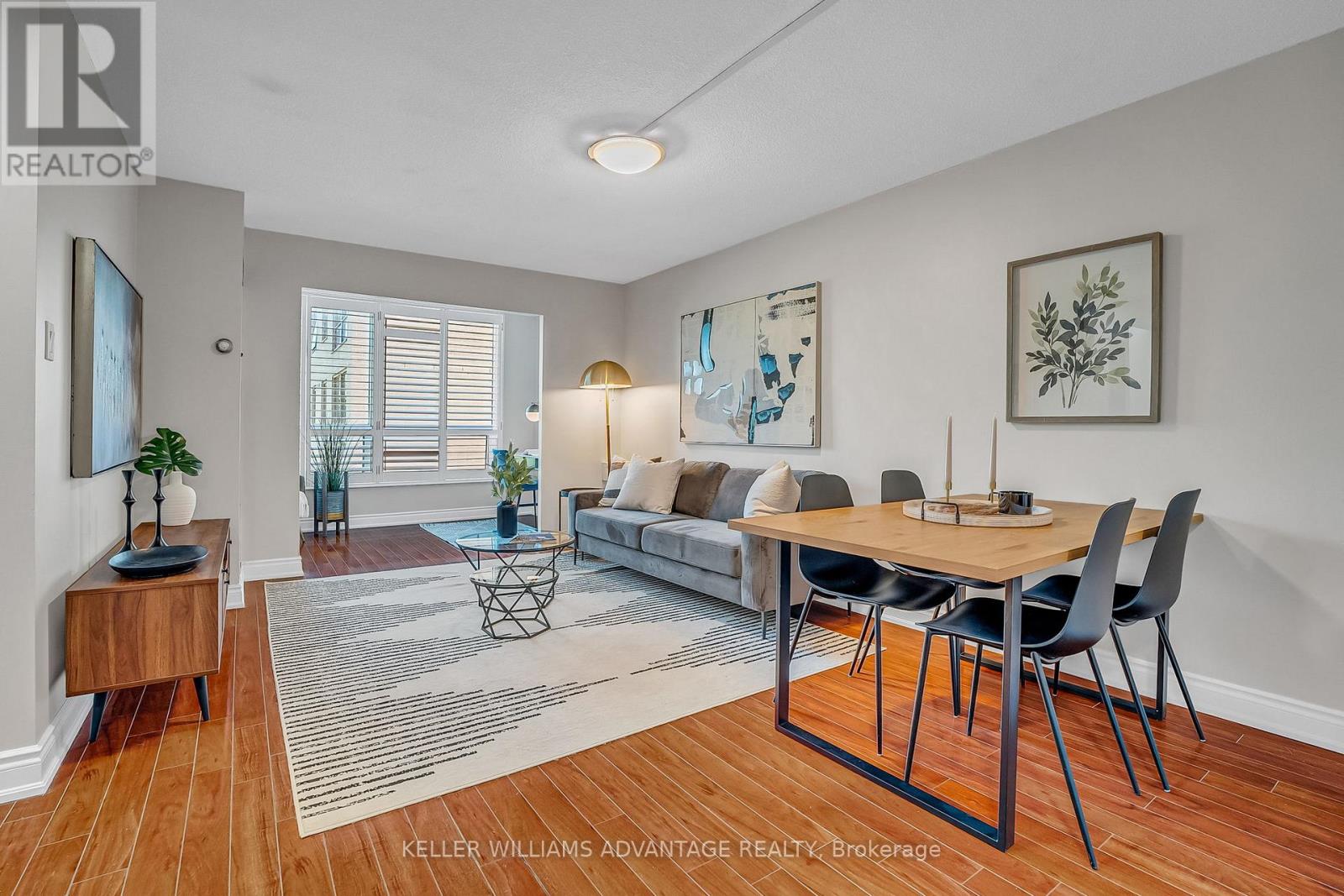


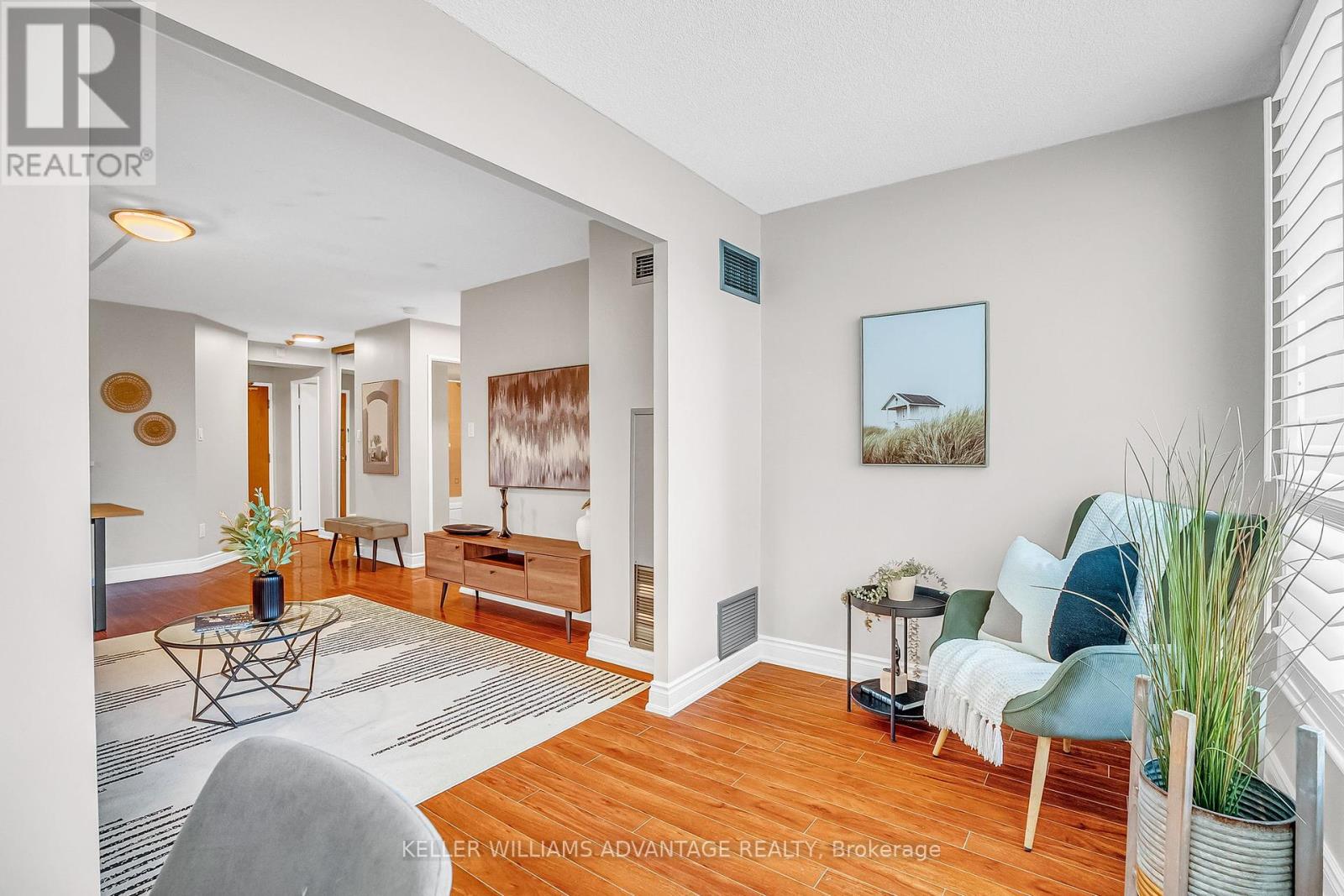
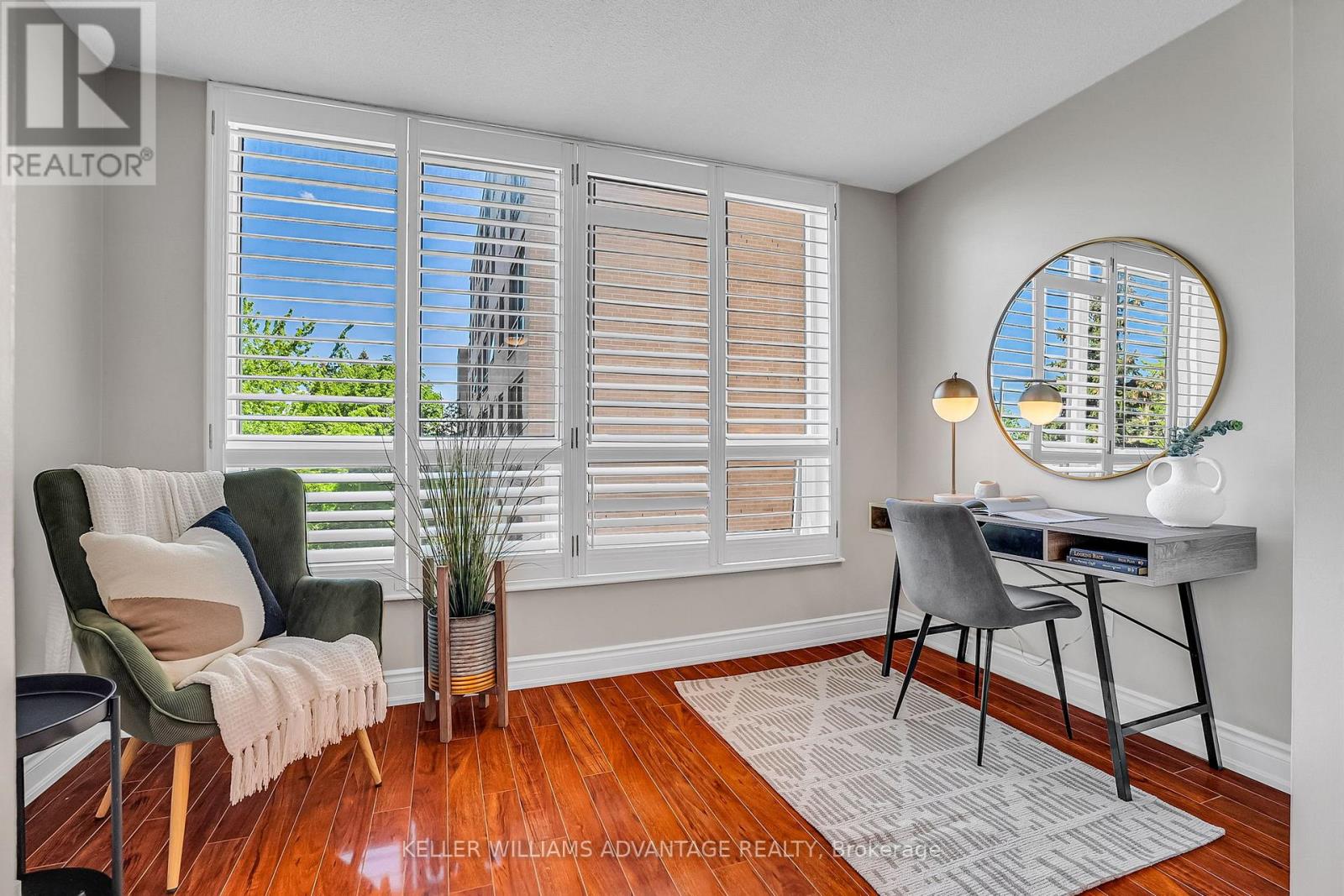
$479,990
516 - 326 MAJOR MACKENZIE DRIVE E
Richmond Hill, Ontario, Ontario, L4C8T4
MLS® Number: N12176128
Property description
Experience Elevated Living at Mackenzie Square. Where all-inclusive condo fees cover water, heat, and electricity offering unbeatable value in the heart of Richmond Hill. Whether you're looking for a peaceful place to call home or a commuter-friendly location with urban perks, this condo checks all the boxes. This bright and thoughtfully designed 1-bedroom + den suite overlooks the private estate gardens and features modern finishes throughout. Enjoy upgraded countertops, a breakfast bar, ample cabinetry, and brand-new, never-used appliances - a sleek kitchen setup that's perfect for both everyday living and entertaining. Live the resort lifestyle with an impressive list of amenities, including a 24-hour concierge, heated indoor pool, whirlpool, sauna, fitness centre, games room, party room, rooftop terrace, tennis court, well-appointed guest suite, and a rare underground car wash - a unique convenience you won't easily find elsewhere. Located steps from top-rated restaurants, shops, schools, hospitals, and transit, with quick access to Highways 404/407. Plus, its right next to the Richmond Hill GO Station, so you can skip the traffic and make the most of your time
Building information
Type
*****
Amenities
*****
Appliances
*****
Cooling Type
*****
Exterior Finish
*****
Flooring Type
*****
Heating Fuel
*****
Heating Type
*****
Size Interior
*****
Land information
Amenities
*****
Rooms
Flat
Den
*****
Bedroom
*****
Kitchen
*****
Dining room
*****
Living room
*****
Den
*****
Bedroom
*****
Kitchen
*****
Dining room
*****
Living room
*****
Courtesy of KELLER WILLIAMS ADVANTAGE REALTY
Book a Showing for this property
Please note that filling out this form you'll be registered and your phone number without the +1 part will be used as a password.
