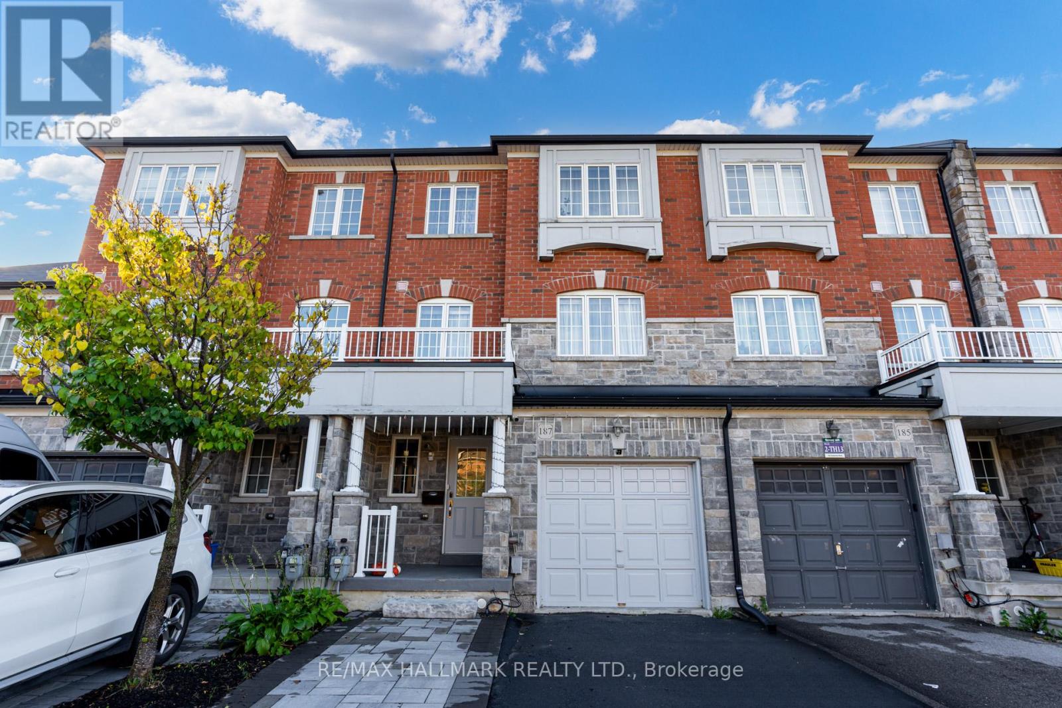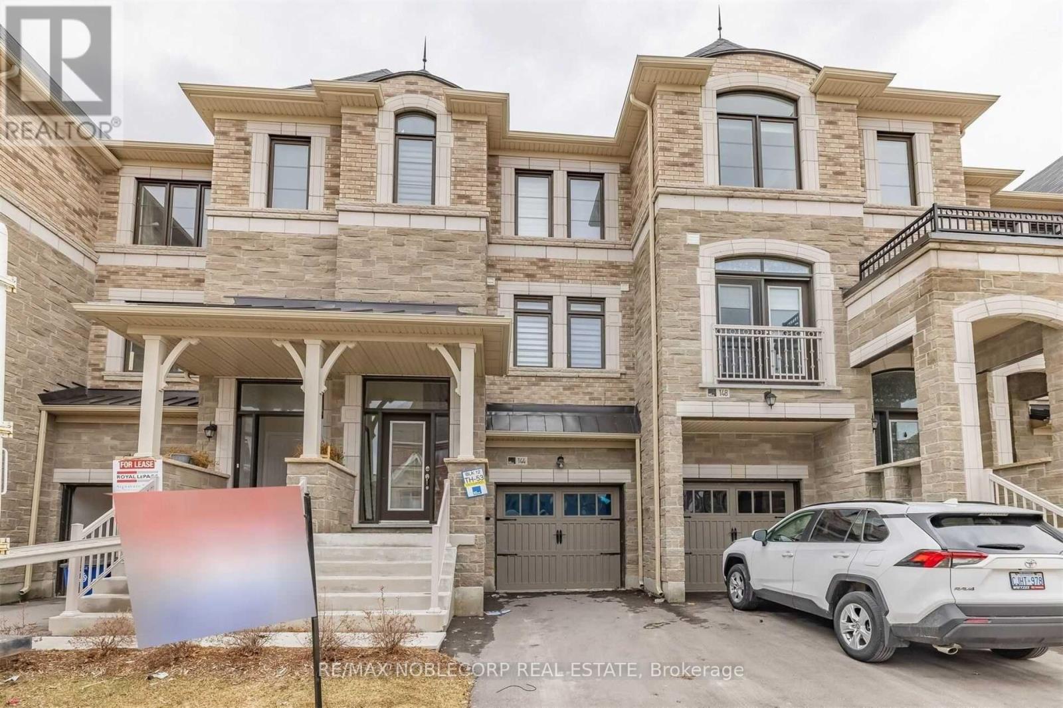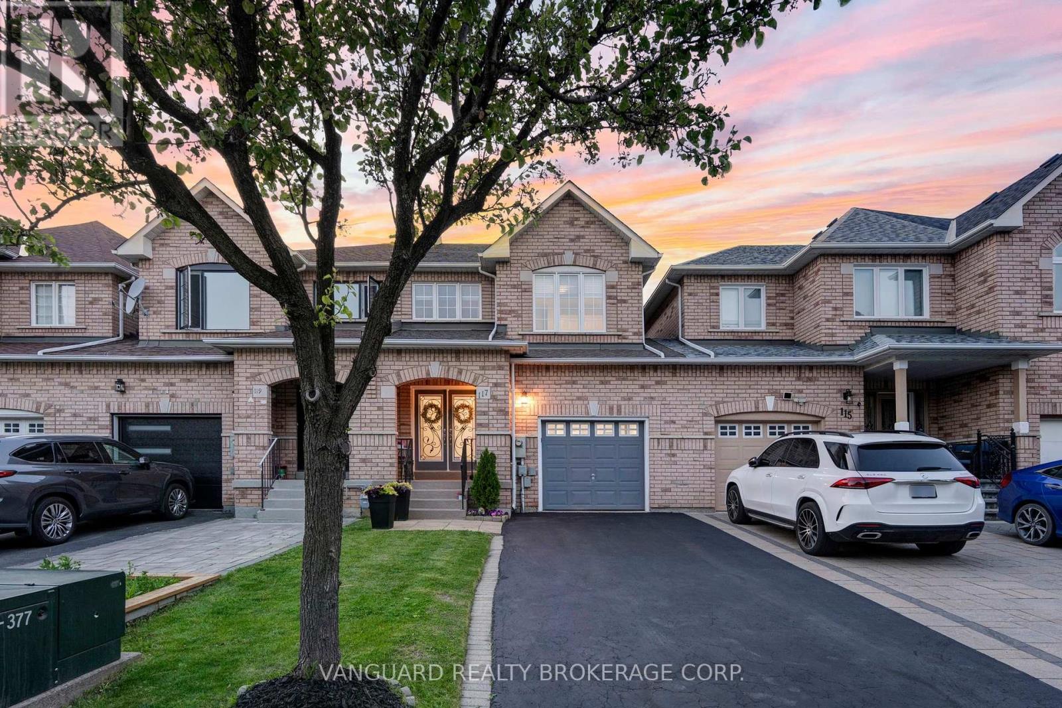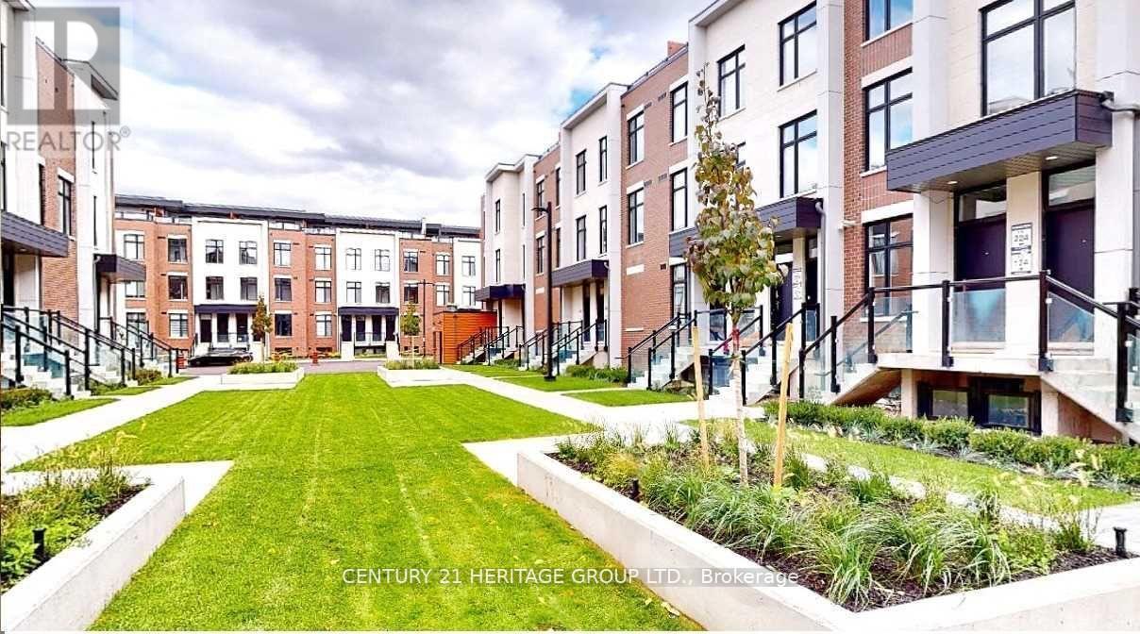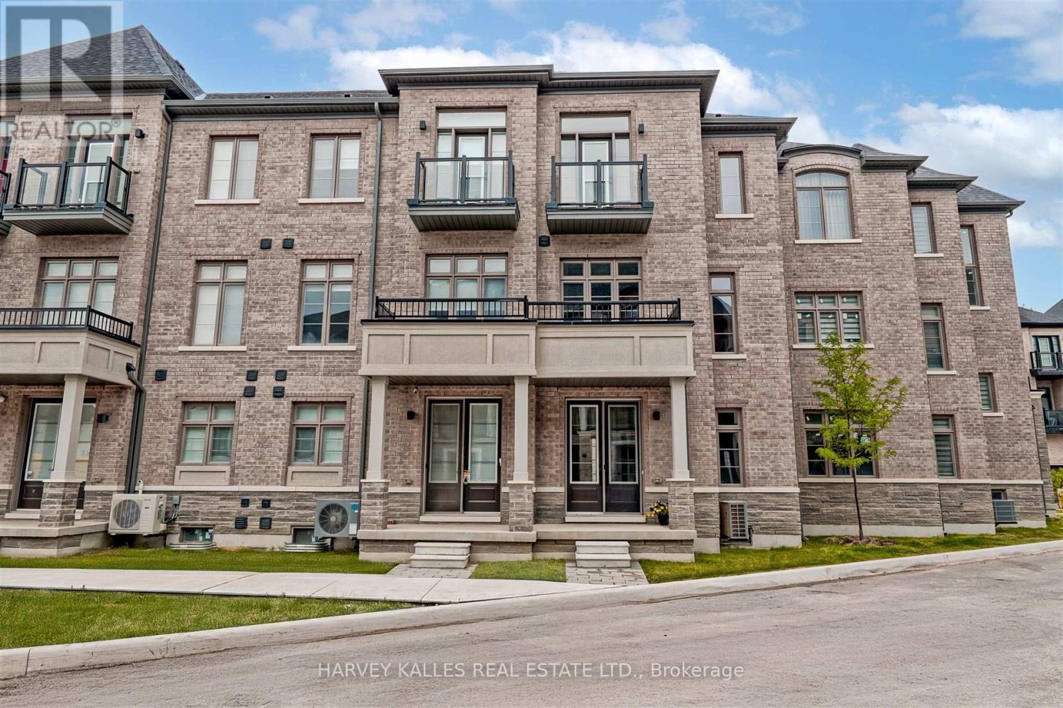Free account required
Unlock the full potential of your property search with a free account! Here's what you'll gain immediate access to:
- Exclusive Access to Every Listing
- Personalized Search Experience
- Favorite Properties at Your Fingertips
- Stay Ahead with Email Alerts
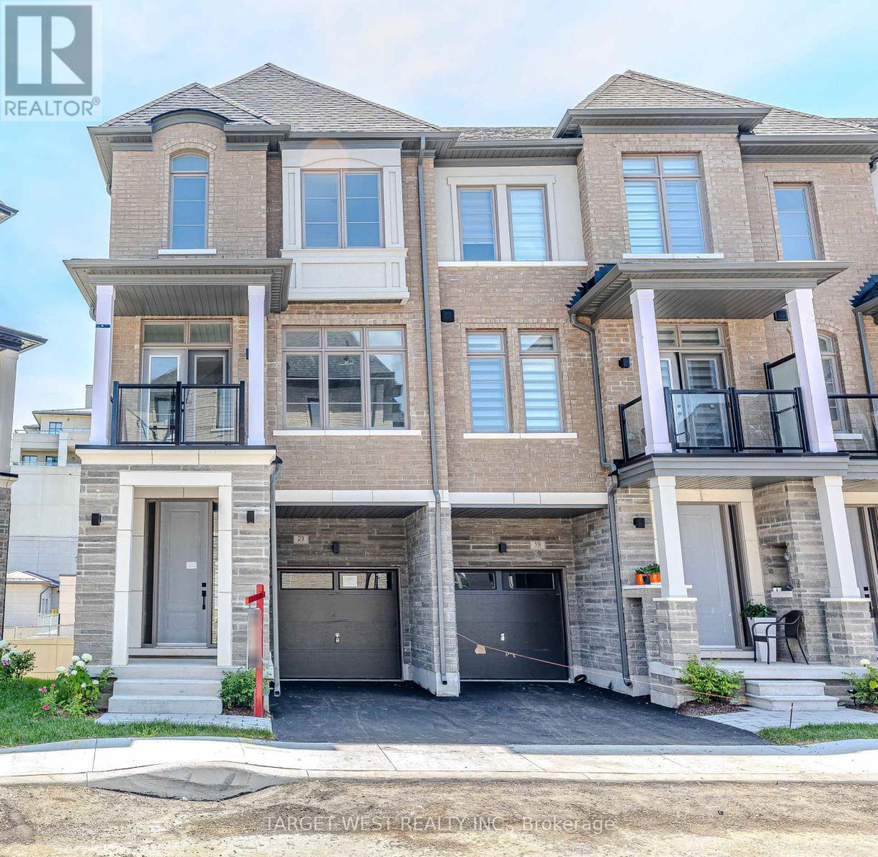
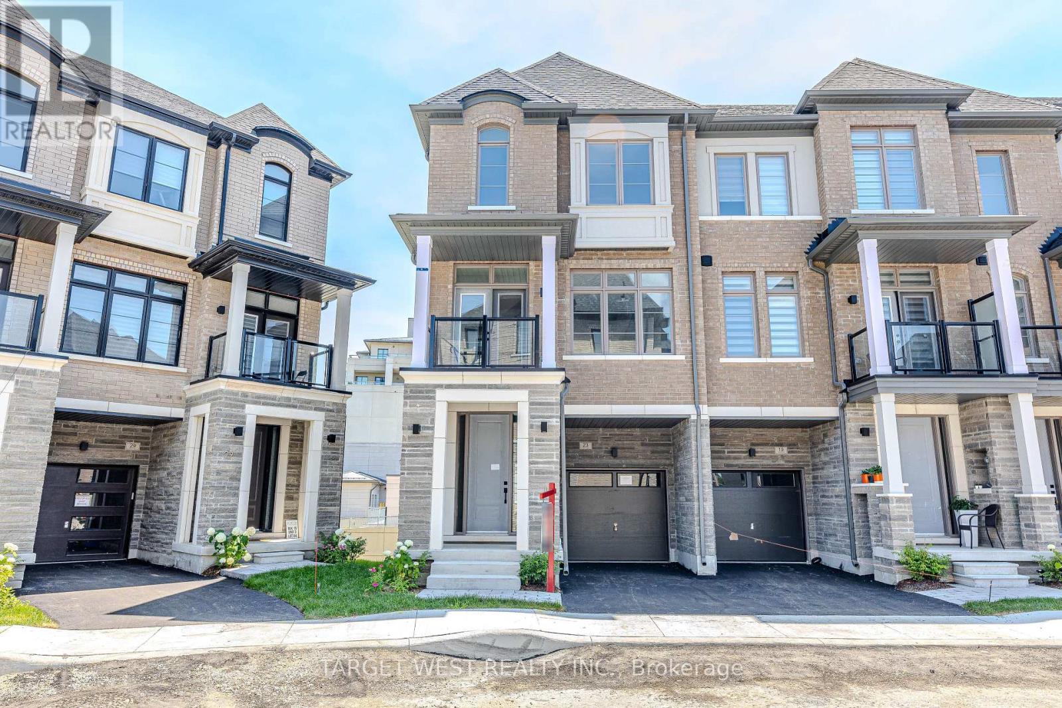
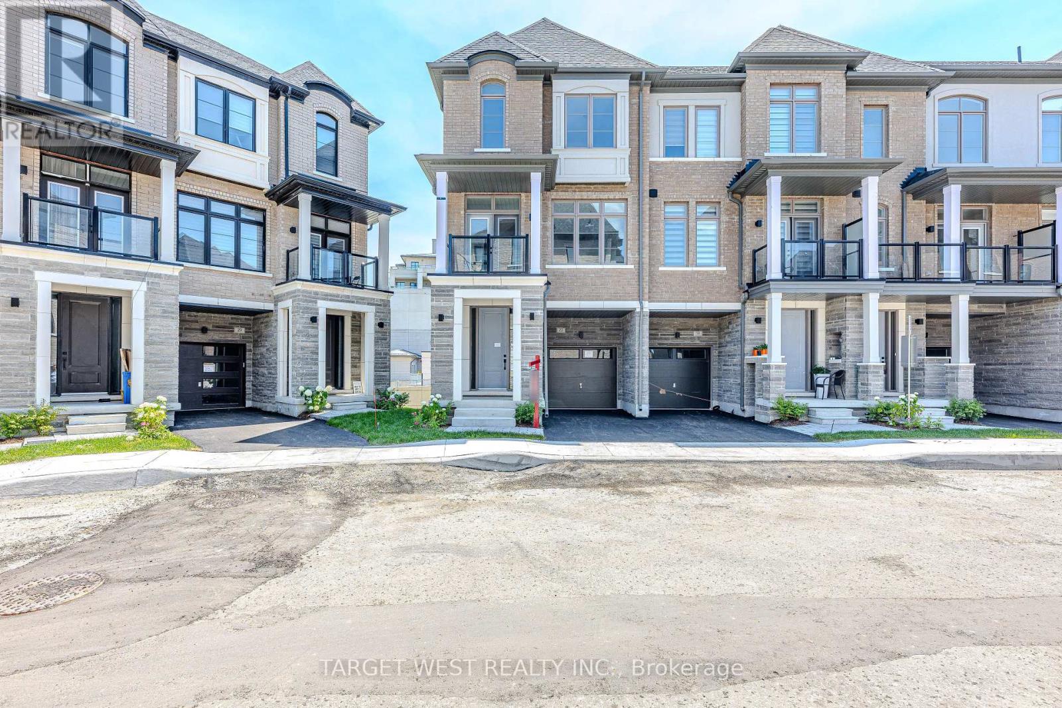
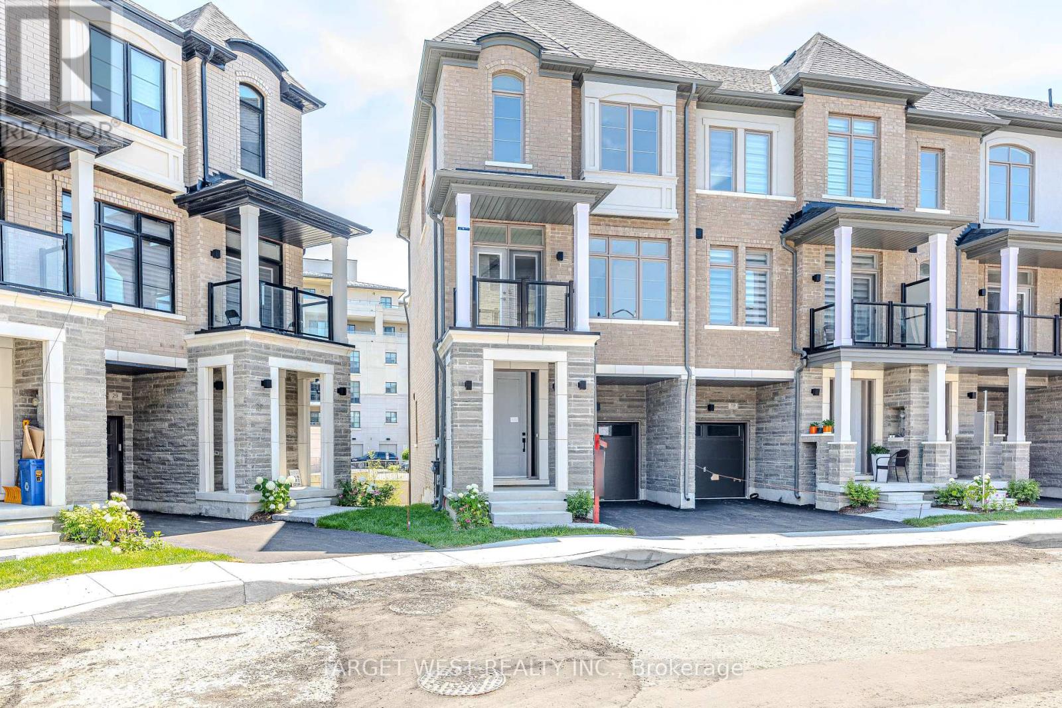
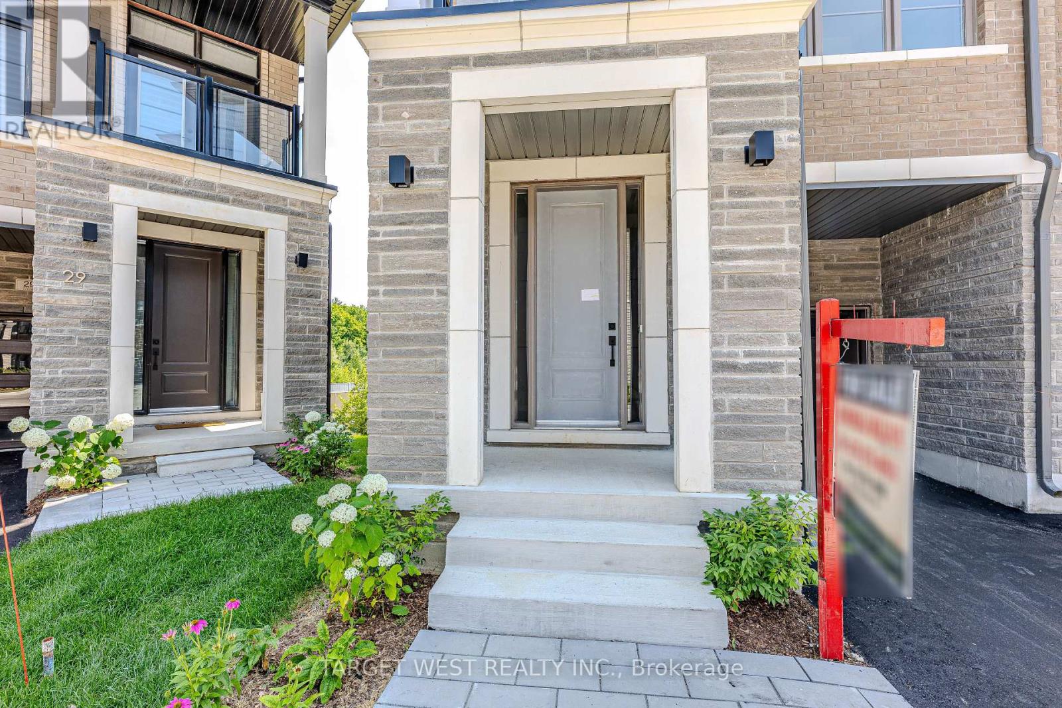
$1,174,900
23 ARCHAMBAULT WAY
Vaughan, Ontario, Ontario, L4H5G4
MLS® Number: N12172512
Property description
Brand-New, END UNIT, 2172 sqf Luxury Townhome in Prime Woodbridge Location Nestled at the intersection of Pine Valley and Major Mackenzie, This brand-new never-lived-in, end unit townhome offers the perfect blend of modern sophistication and natural tranquility. Featuring over $55k worth of premium upgrades, this move-in-ready contemporary home is a rare opportunity to enjoy upscale living in a prime location. Step into a contemporary oasis with soaring 10-foot ceilings on the main floor, smooth ceilings throughout, and elegant engineered hardwood flooring. The fully upgraded designer kitchen is a true showpiece, featuring: Two-tone ceiling-height cabinetry Extended quartz island with a side waterfall panel Built-in storage solutions for garbage, recycling, microwave, and bar fridge, Sleek chimney hood fan , Integrated fridge gables, a water line for the fridge, enclosure for a slide-in stove, and a gas line for the stove.........See Upgrade List attached,,,,, The top floor boasts three Bedrooms, The Primary Bedroom features a private balcony, a walk-in closet, a separate ensuite with frameless glass shower, double vanity, double sink and modern freestanding bathtub. Very bright
Building information
Type
*****
Age
*****
Basement Features
*****
Basement Type
*****
Construction Style Attachment
*****
Exterior Finish
*****
Flooring Type
*****
Foundation Type
*****
Half Bath Total
*****
Heating Fuel
*****
Heating Type
*****
Size Interior
*****
Stories Total
*****
Utility Water
*****
Land information
Sewer
*****
Size Depth
*****
Size Frontage
*****
Size Irregular
*****
Size Total
*****
Rooms
Ground level
Laundry room
*****
Office
*****
Upper Level
Bedroom 3
*****
Bedroom 2
*****
Primary Bedroom
*****
Main level
Study
*****
Kitchen
*****
Dining room
*****
Living room
*****
Great room
*****
Courtesy of TARGET WEST REALTY INC.
Book a Showing for this property
Please note that filling out this form you'll be registered and your phone number without the +1 part will be used as a password.
