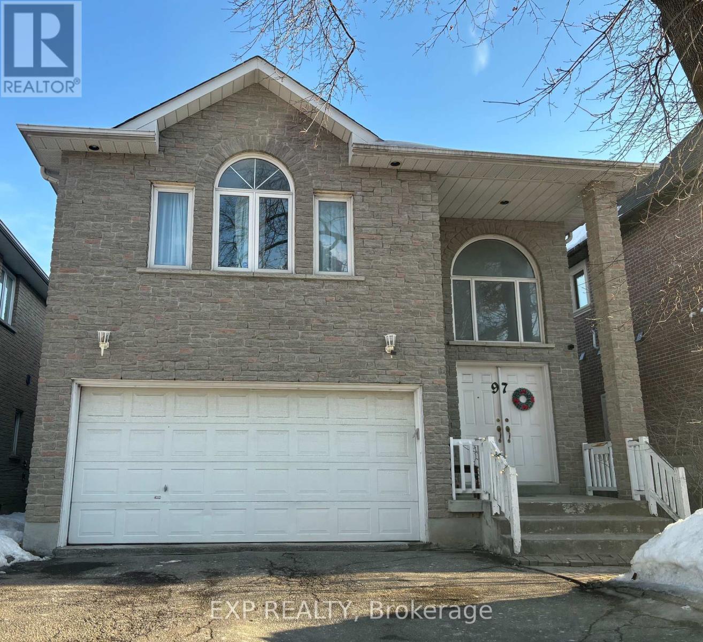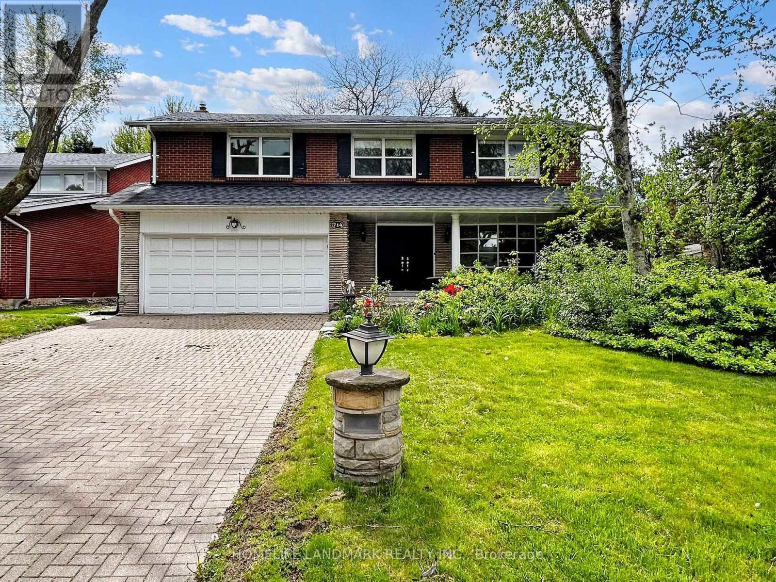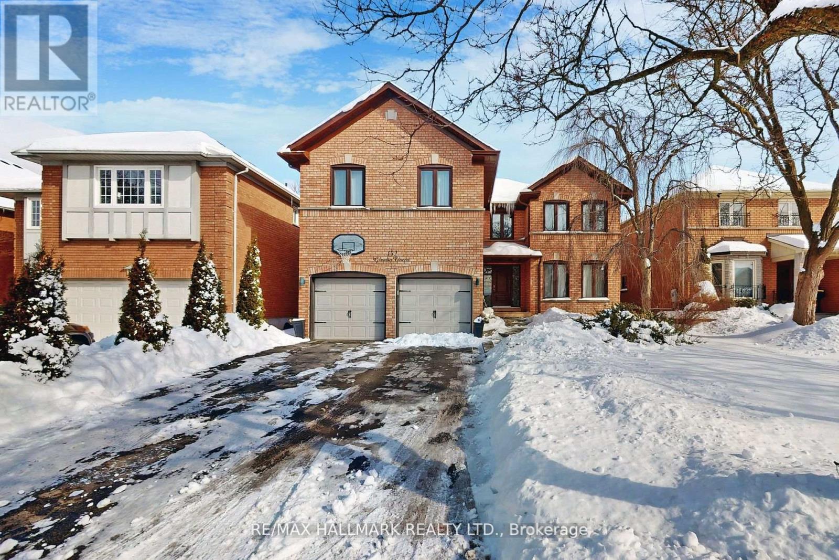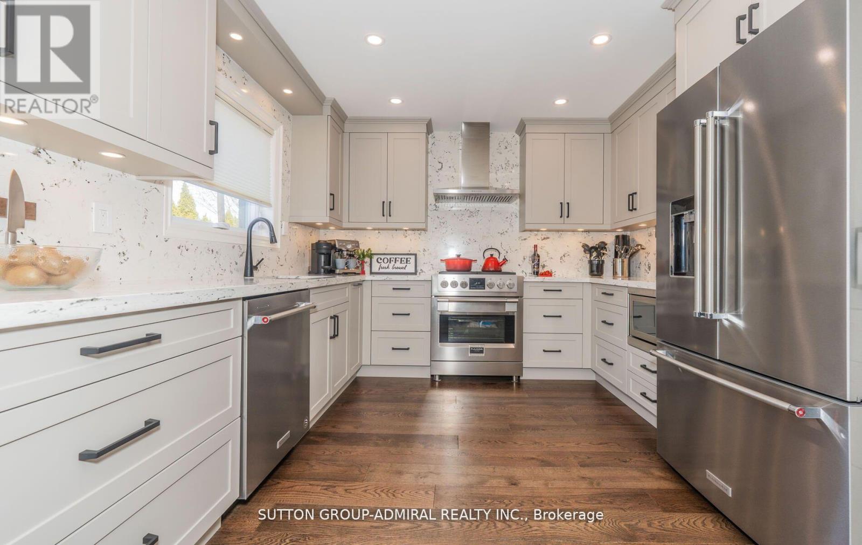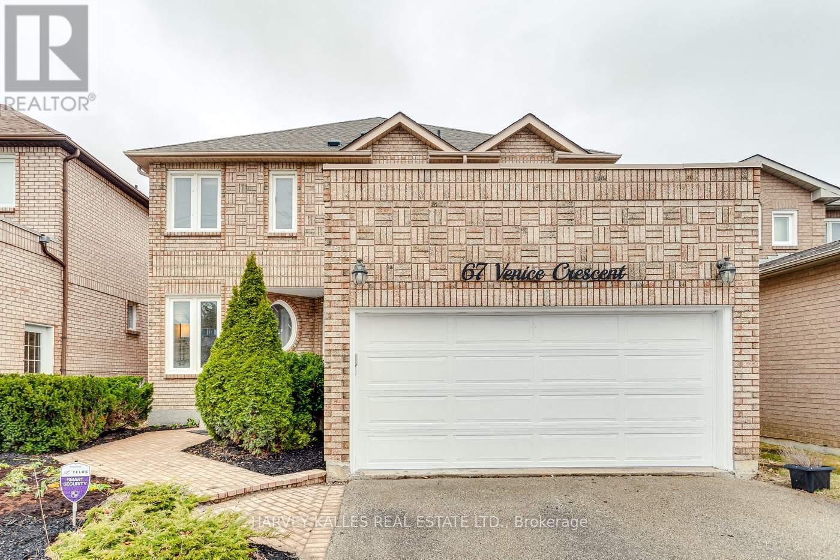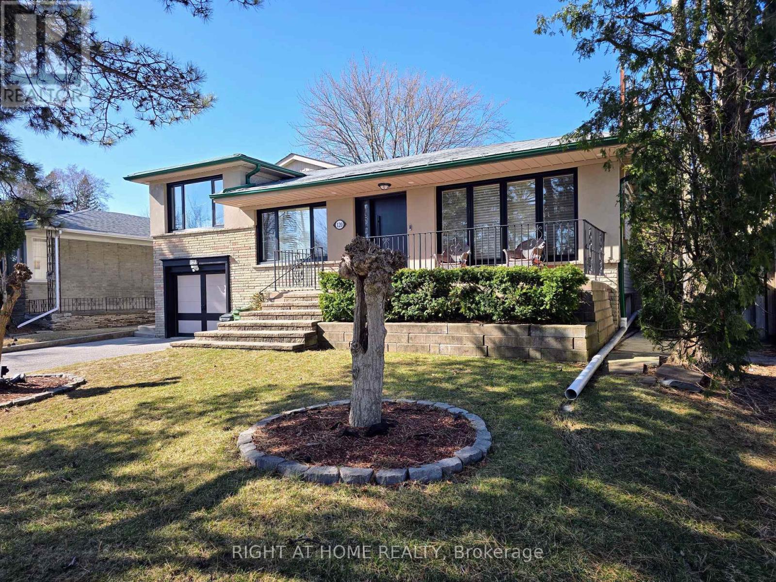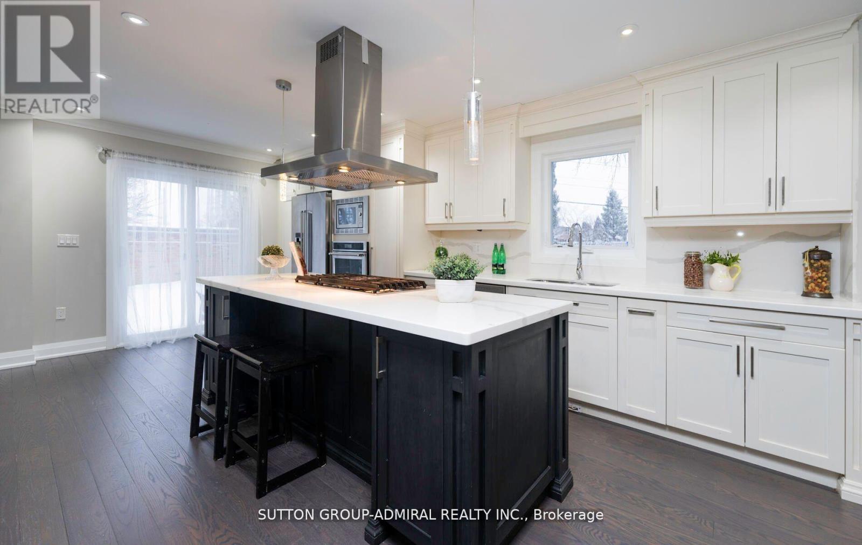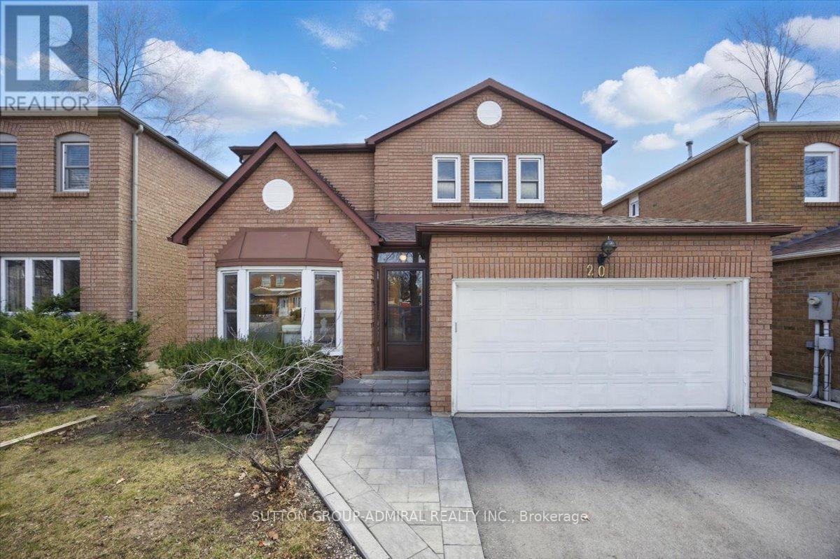Free account required
Unlock the full potential of your property search with a free account! Here's what you'll gain immediate access to:
- Exclusive Access to Every Listing
- Personalized Search Experience
- Favorite Properties at Your Fingertips
- Stay Ahead with Email Alerts
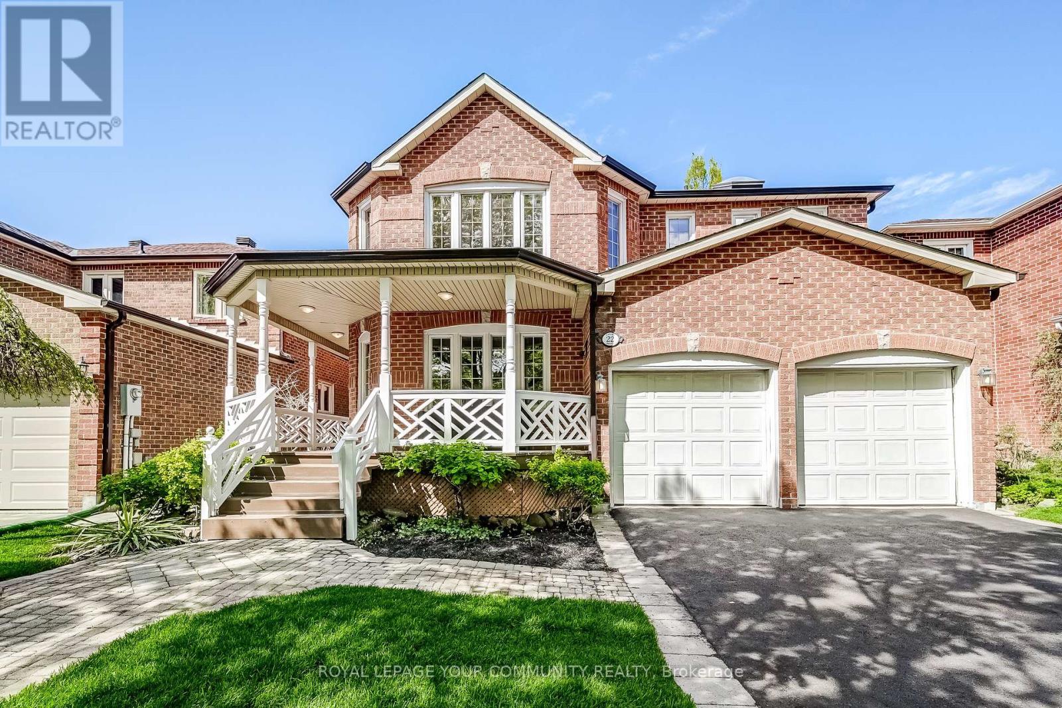
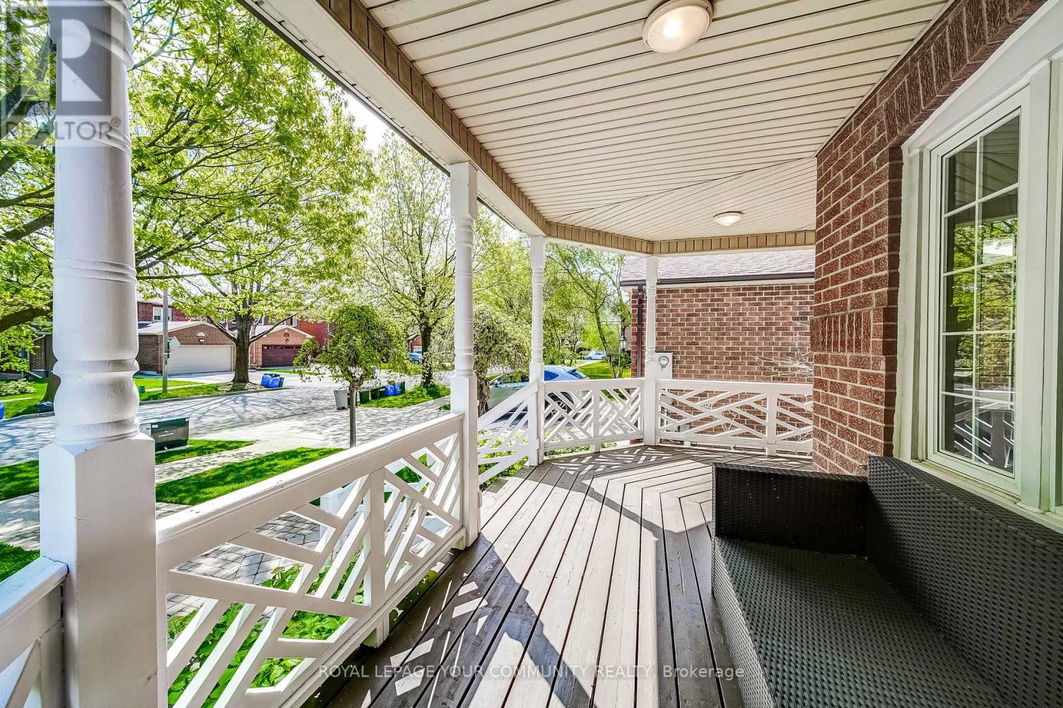
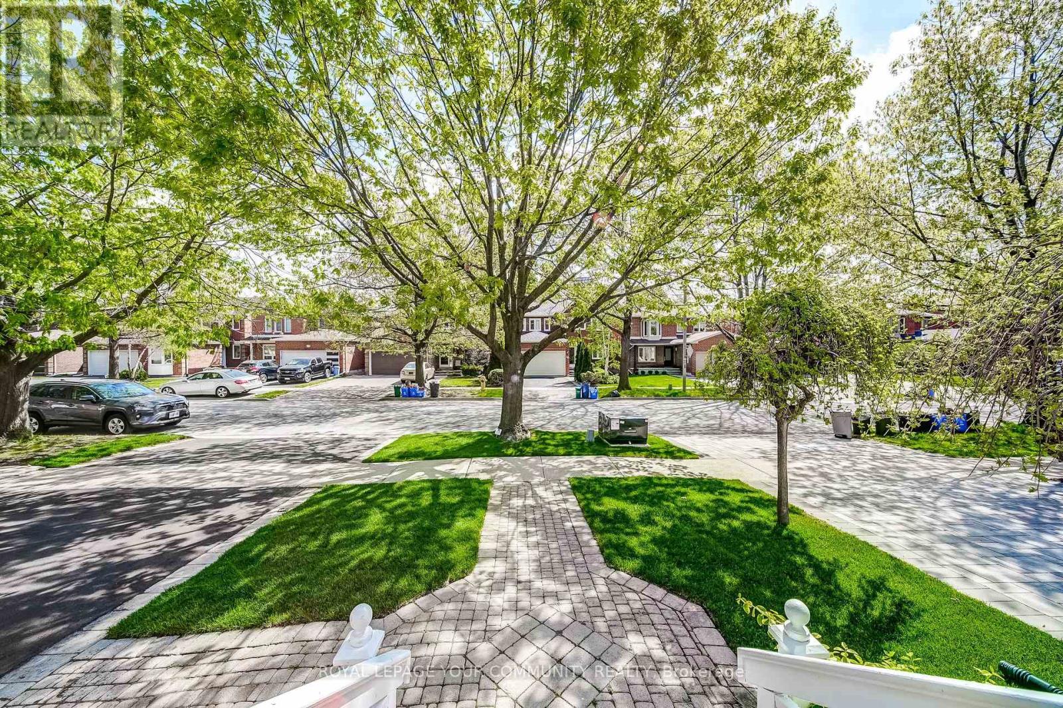
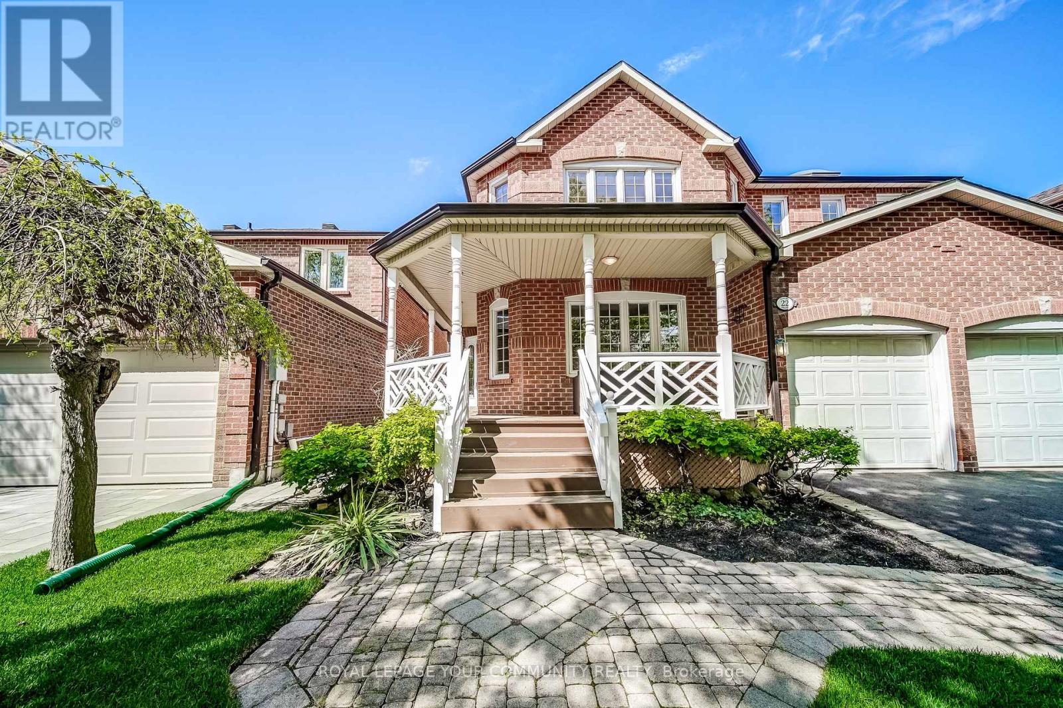
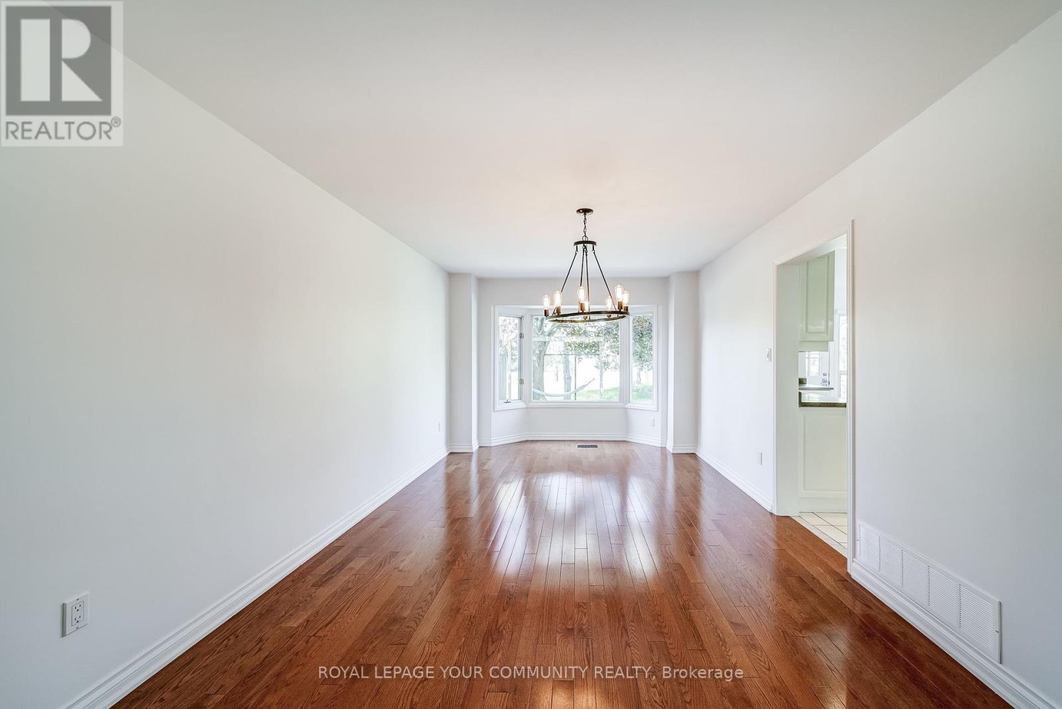
$1,750,000
22 ZAHAVY DRIVE
Vaughan, Ontario, Ontario, L4J7R6
MLS® Number: N12172371
Property description
Welcome to 22 Zahavy Drive a rare opportunity to own a stunning and spacious family home located on a premium lot backing directly onto a serene park setting. This beautifully maintained 5+1 bedroom, 5-bath residence offers over 3500 sq ft (above grade) and over 1500 sq ft ( below grade) of comfortable and elegant living space designed for both everyday family life and effortless entertaining. The bright, open-concept layout features gleaming hardwood floors throughout the main level, a large formal dining room, a generous living room, and a sun-filled family room with a cozy fireplace. A dedicated main-floor office/library provides the perfect work-from-home environment. The expansive eat-in kitchen is the heart of the home, complete with stainless steel appliances, a central island, spacious pantry, and a walkout to a private backyard with mature trees and direct park views, ideal for hosting gatherings or enjoying quiet moments outdoors. Upstairs are 5 spacious bedrooms and multiple en-suites, including a luxurious primary suite with ample closet space and a spa-like ensuite bath. The finished lower level adds versatility with an additional bedroom, full bath, and plenty of space for a home gym, media room, or guest suite. This exceptional home offers a rare combination of size, setting, and thoughtful design. Don't miss your chance to live in one of the area's most desirable locations! Please note: Some listing photos have been virtually staged.
Building information
Type
*****
Age
*****
Amenities
*****
Appliances
*****
Basement Development
*****
Basement Type
*****
Construction Style Attachment
*****
Cooling Type
*****
Exterior Finish
*****
Fireplace Present
*****
FireplaceTotal
*****
Flooring Type
*****
Foundation Type
*****
Half Bath Total
*****
Heating Fuel
*****
Heating Type
*****
Size Interior
*****
Stories Total
*****
Utility Water
*****
Land information
Sewer
*****
Size Depth
*****
Size Frontage
*****
Size Irregular
*****
Size Total
*****
Rooms
Main level
Office
*****
Family room
*****
Kitchen
*****
Dining room
*****
Living room
*****
Lower level
Kitchen
*****
Den
*****
Recreational, Games room
*****
Second level
Bedroom 5
*****
Bedroom 4
*****
Bedroom 3
*****
Bedroom 2
*****
Primary Bedroom
*****
Main level
Office
*****
Family room
*****
Kitchen
*****
Dining room
*****
Living room
*****
Lower level
Kitchen
*****
Den
*****
Recreational, Games room
*****
Second level
Bedroom 5
*****
Bedroom 4
*****
Bedroom 3
*****
Bedroom 2
*****
Primary Bedroom
*****
Courtesy of ROYAL LEPAGE YOUR COMMUNITY REALTY
Book a Showing for this property
Please note that filling out this form you'll be registered and your phone number without the +1 part will be used as a password.

