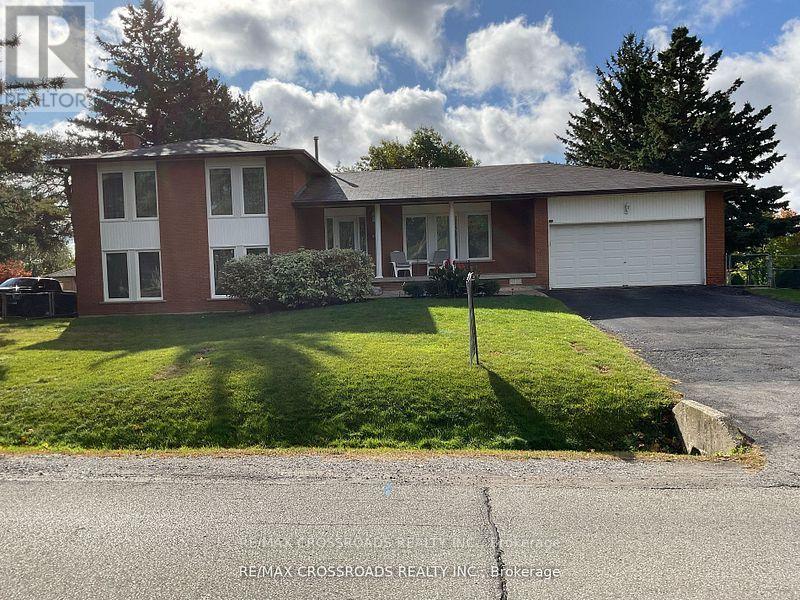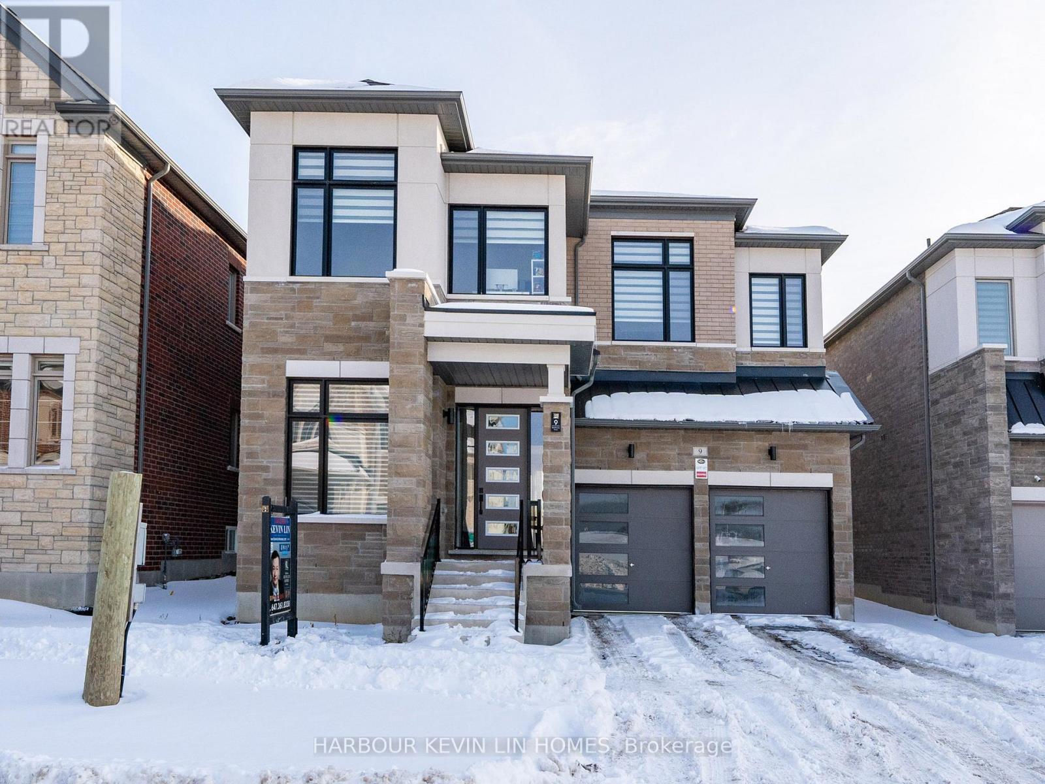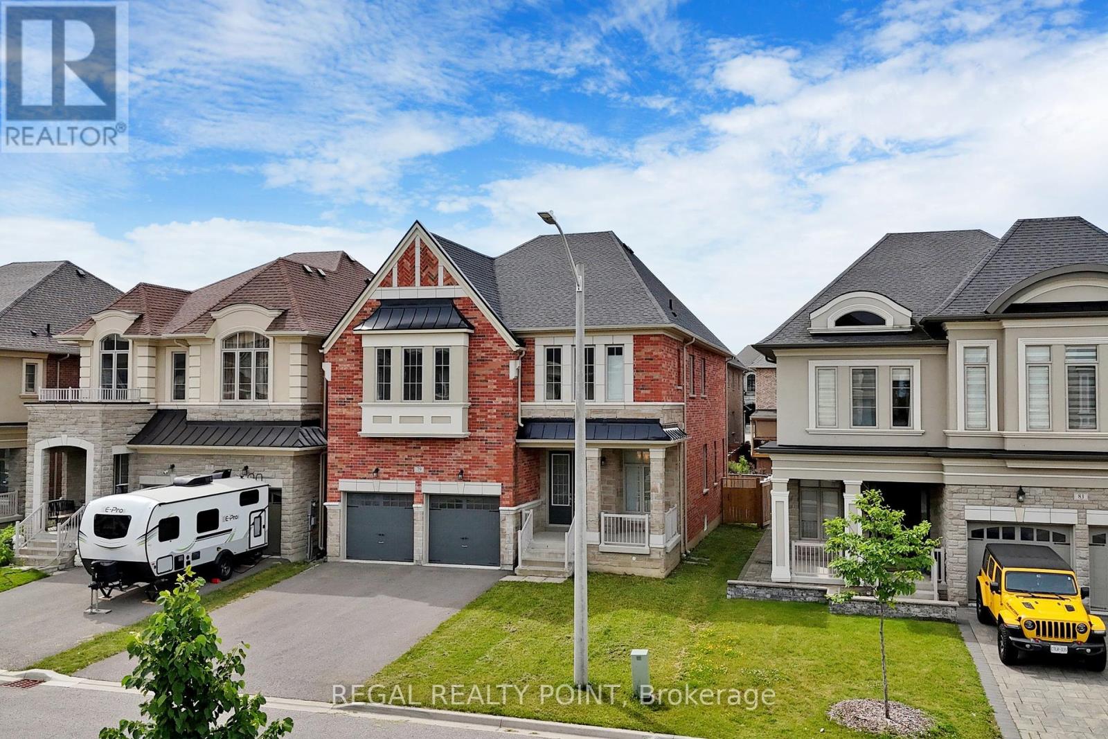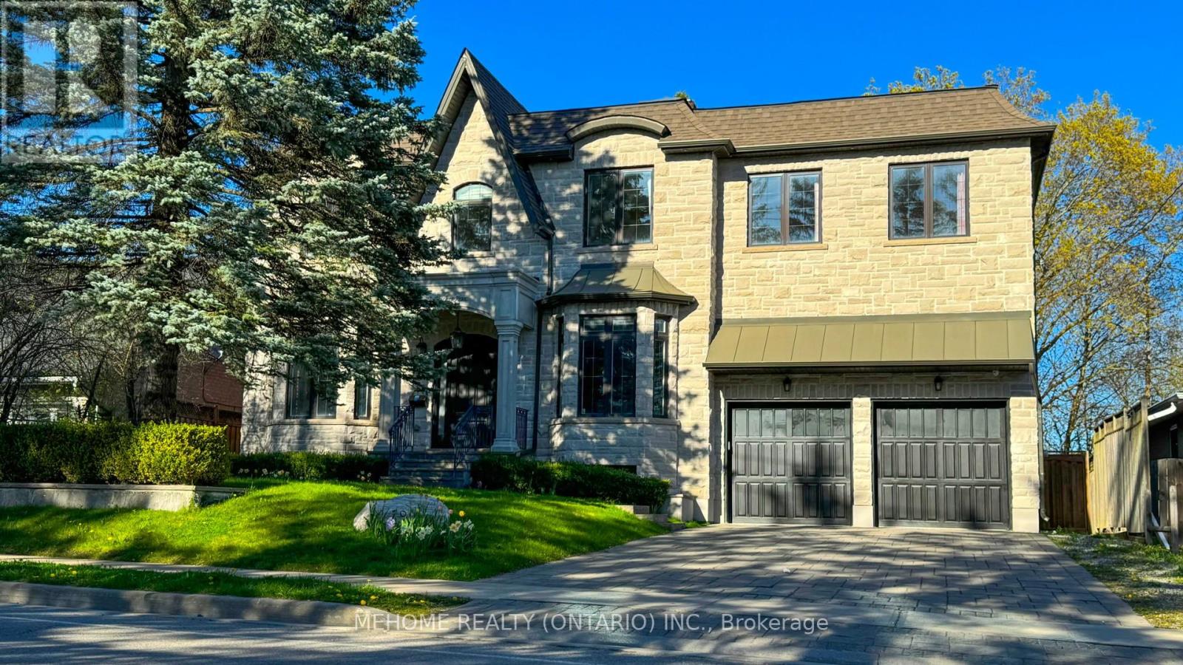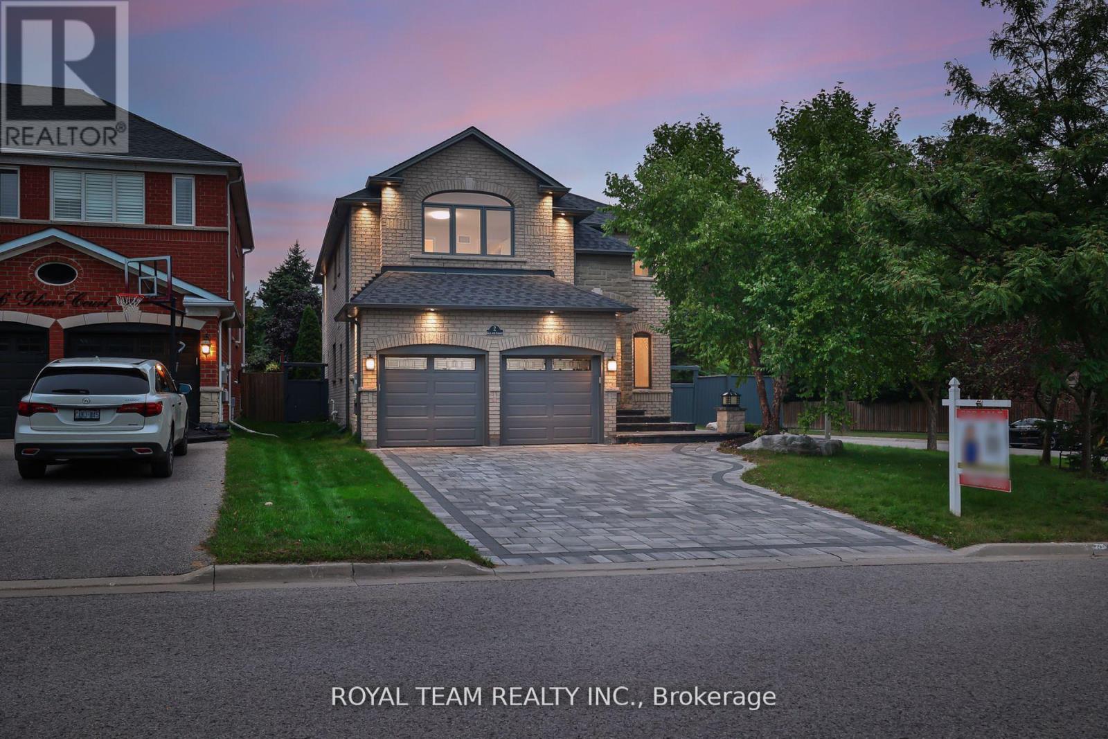Free account required
Unlock the full potential of your property search with a free account! Here's what you'll gain immediate access to:
- Exclusive Access to Every Listing
- Personalized Search Experience
- Favorite Properties at Your Fingertips
- Stay Ahead with Email Alerts



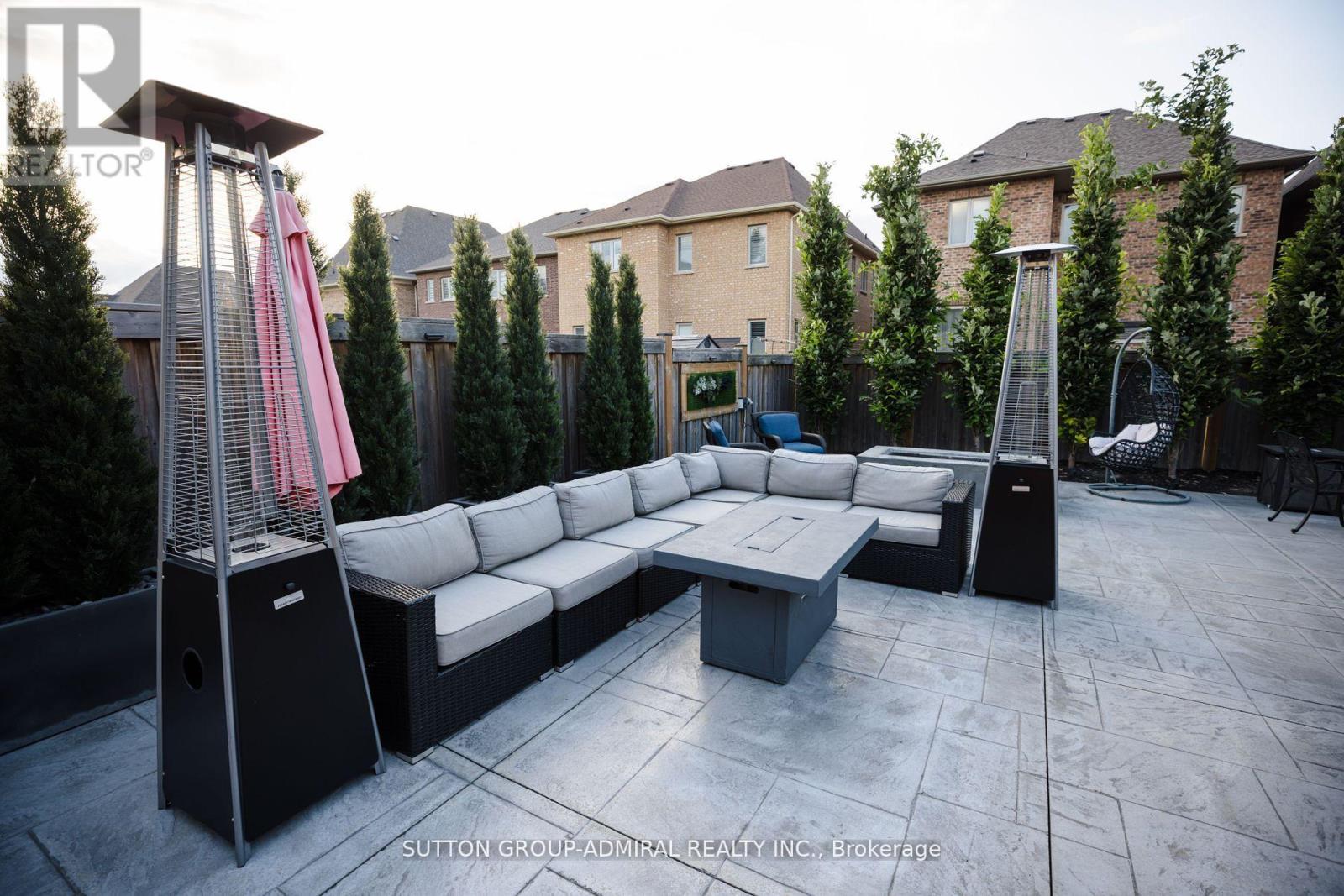

$2,678,000
62 BOND CRESCENT
Richmond Hill, Ontario, Ontario, L4E3K5
MLS® Number: N12170721
Property description
Welcome to a rare bungalow that redefines luxury living in the heart of Oak Ridges. Nestled on a 62 ft frontage, this 6,000 sq ft total living space home boasts 3+2 bedrooms and 5 bathrooms, designed with impeccable attention to detail. Wake up each morning to a stunning resort-style backyard complete with a 12x20 gazebo, built-in fireplace, and BBQ - ideal for alfresco dining and entertaining. The bright, spacious interiors are illuminated by ample pot lights, creating a warm, inviting ambiance. In 2024, this home features all-new appliances and an AC system. It's fully handicap accessible, with an elevator providing 3 points of access (Main/Garage/basement), ensuring convenience and mobility for all. The full, finished basement offers a walk-up entrance, high-end finishes, and a one-of-a-kind walk-in safe with a bank-sized vault door for your most valuable belongings. This home is the epitome of elegance, comfort, and security extraordinary opportunity for discerning buyers.
Building information
Type
*****
Age
*****
Amenities
*****
Appliances
*****
Architectural Style
*****
Basement Development
*****
Basement Type
*****
Construction Style Attachment
*****
Cooling Type
*****
Exterior Finish
*****
Fireplace Present
*****
FireplaceTotal
*****
Fire Protection
*****
Half Bath Total
*****
Heating Fuel
*****
Heating Type
*****
Size Interior
*****
Stories Total
*****
Utility Water
*****
Land information
Landscape Features
*****
Sewer
*****
Size Depth
*****
Size Frontage
*****
Size Irregular
*****
Size Total
*****
Rooms
Main level
Bedroom 3
*****
Bedroom 2
*****
Primary Bedroom
*****
Family room
*****
Dining room
*****
Living room
*****
Kitchen
*****
Basement
Kitchen
*****
Bedroom 5
*****
Bedroom 4
*****
Office
*****
Recreational, Games room
*****
Courtesy of SUTTON GROUP-ADMIRAL REALTY INC.
Book a Showing for this property
Please note that filling out this form you'll be registered and your phone number without the +1 part will be used as a password.
