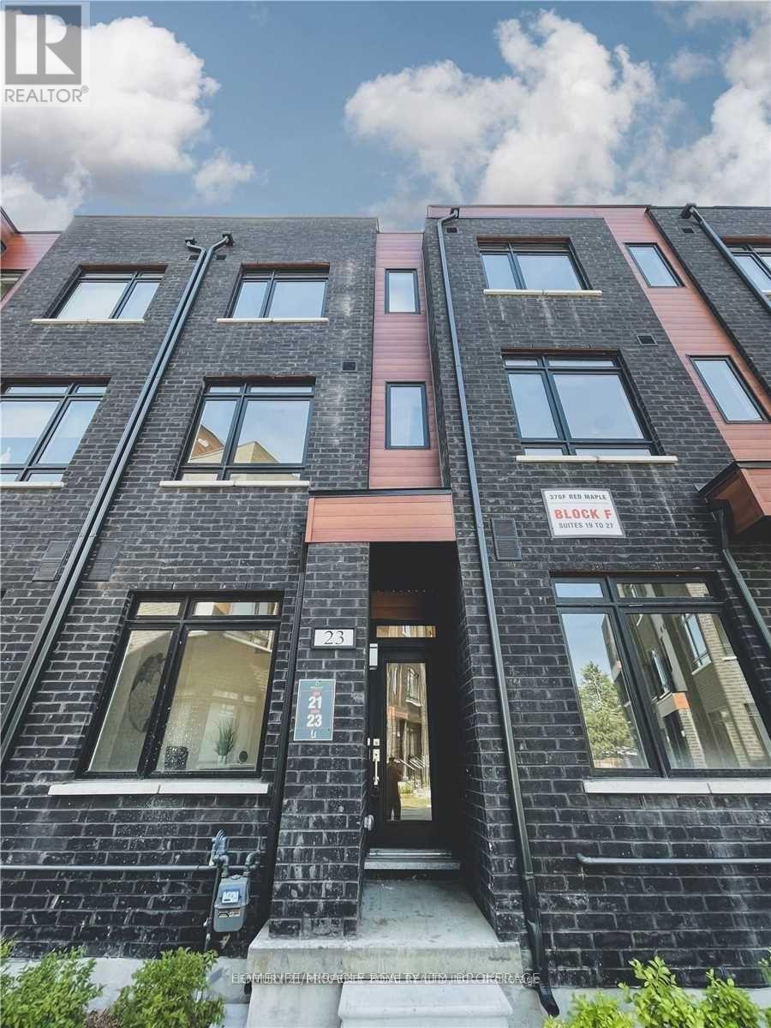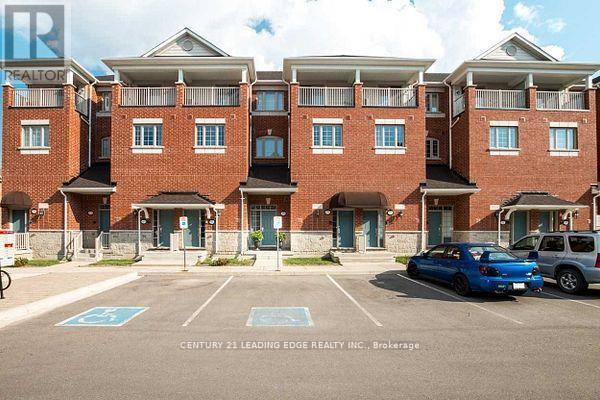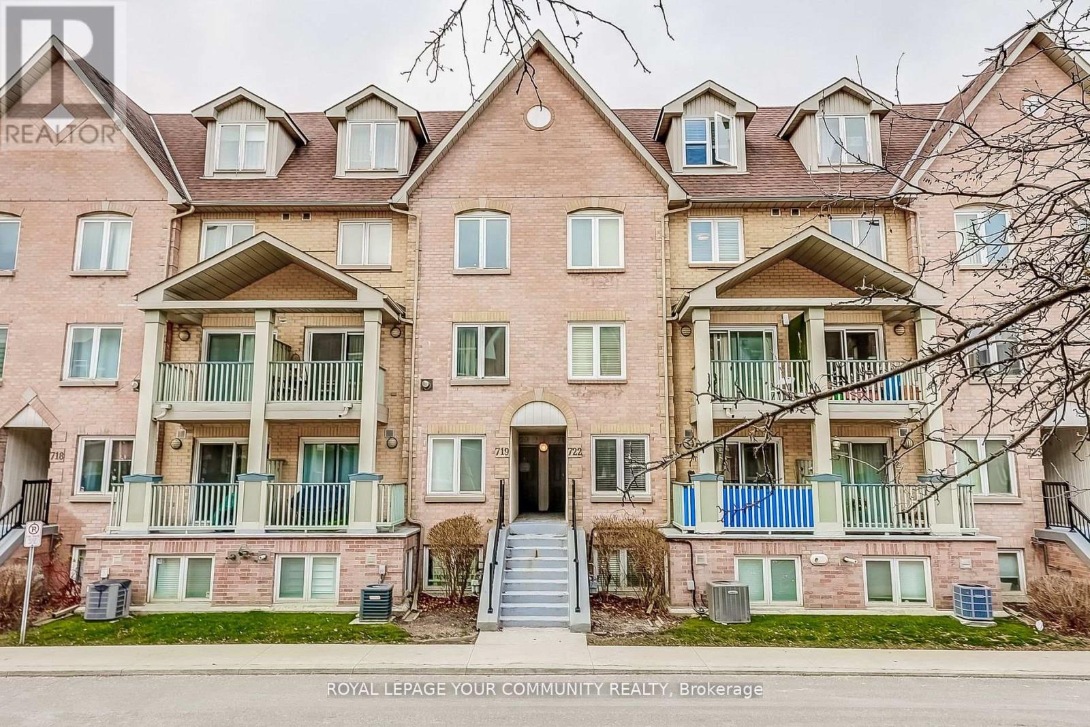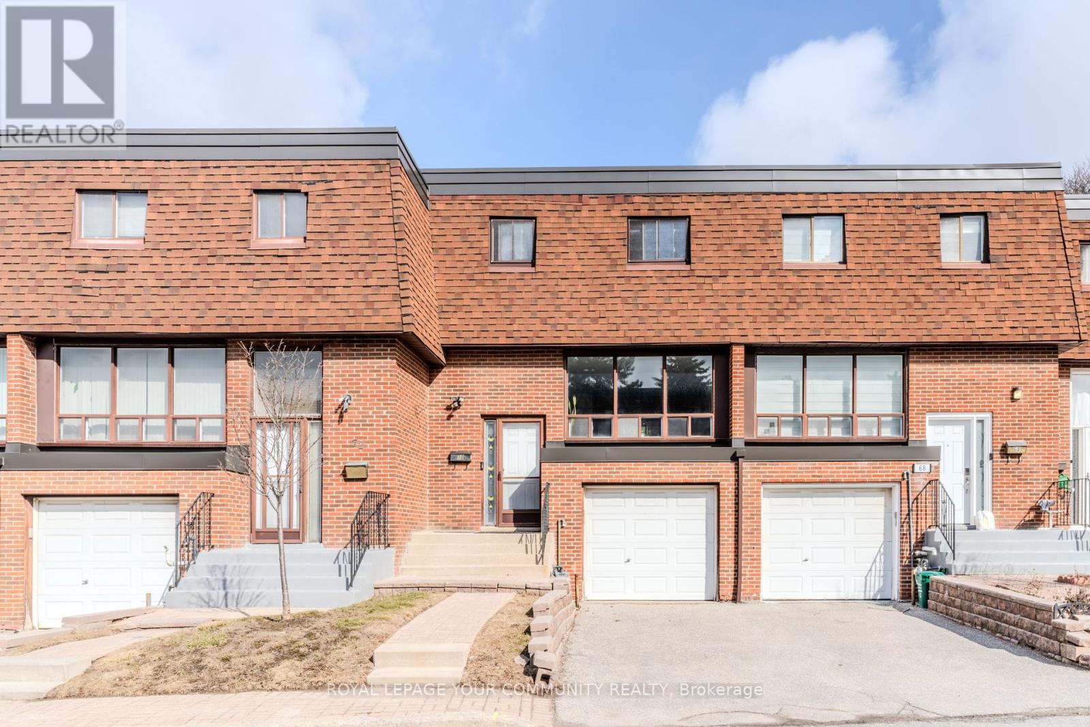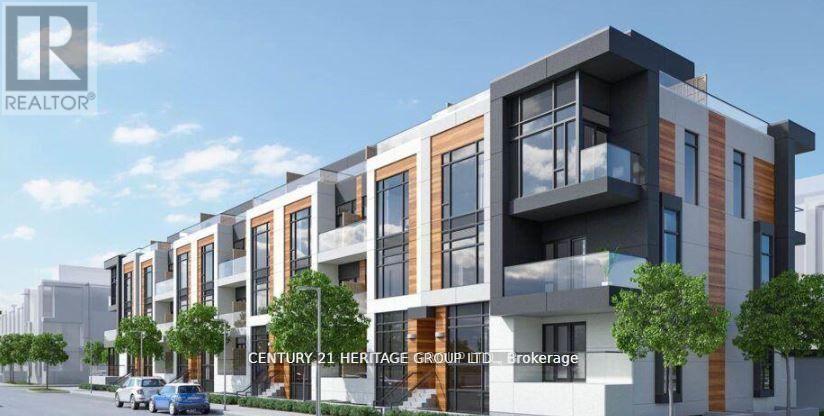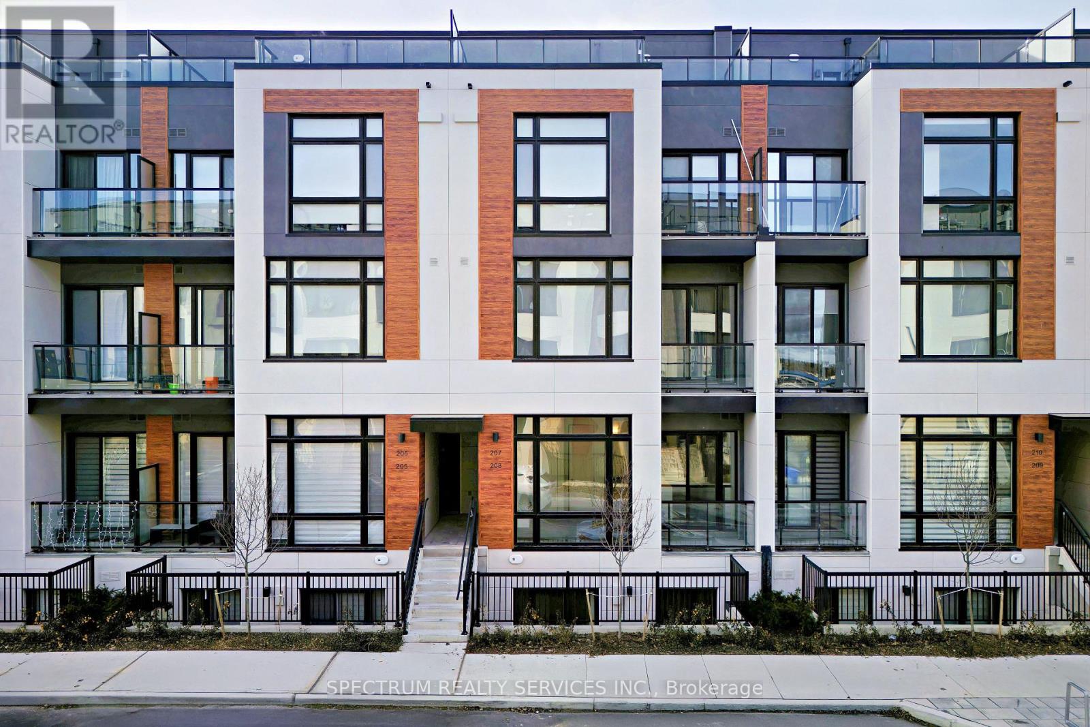Free account required
Unlock the full potential of your property search with a free account! Here's what you'll gain immediate access to:
- Exclusive Access to Every Listing
- Personalized Search Experience
- Favorite Properties at Your Fingertips
- Stay Ahead with Email Alerts

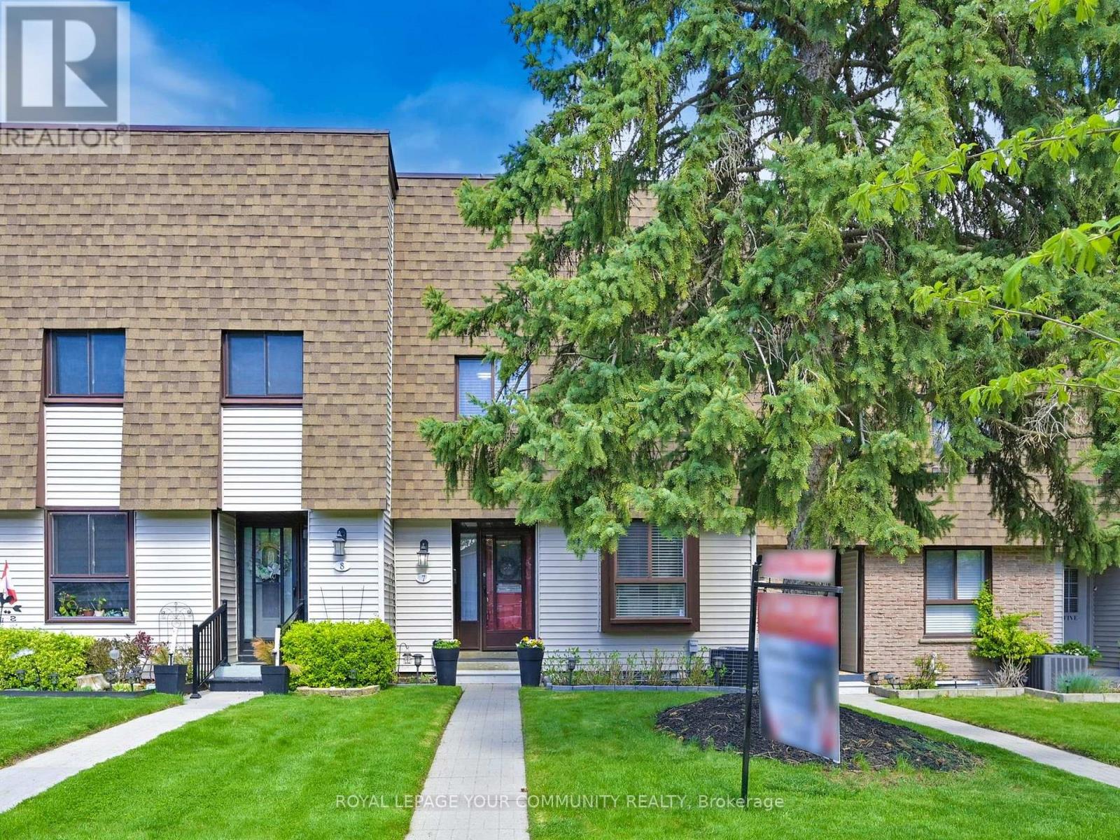
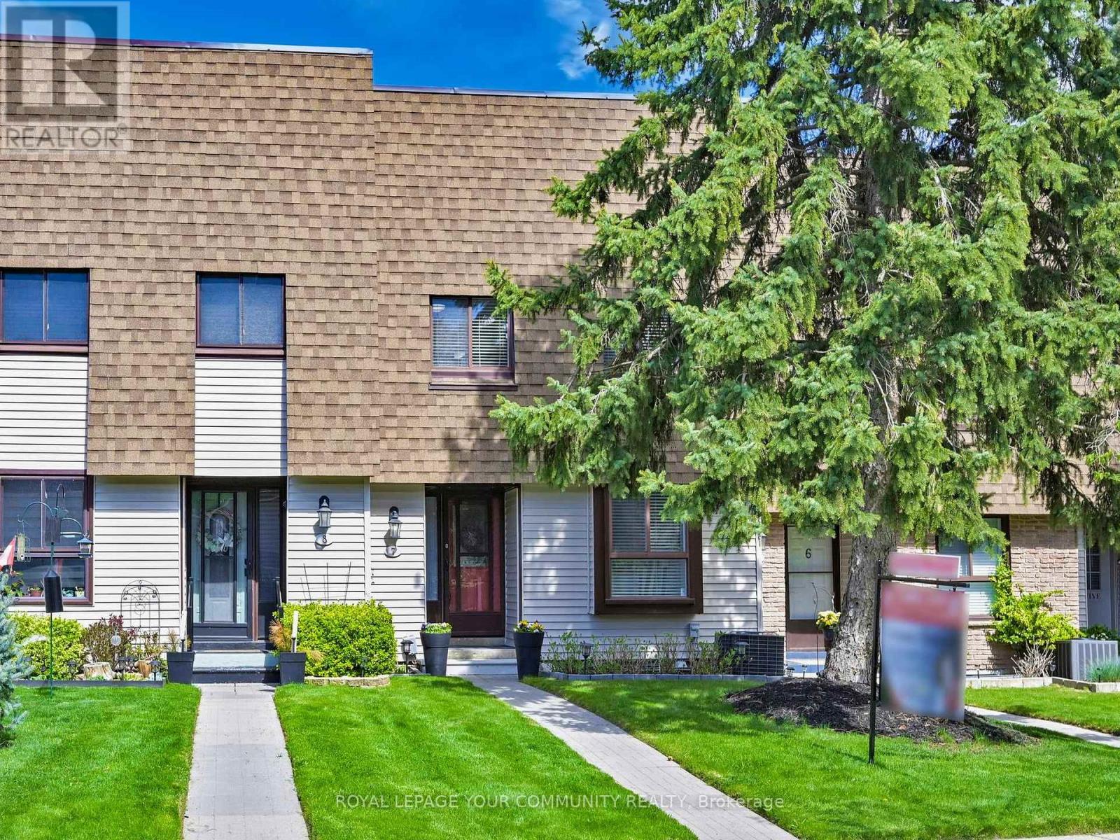
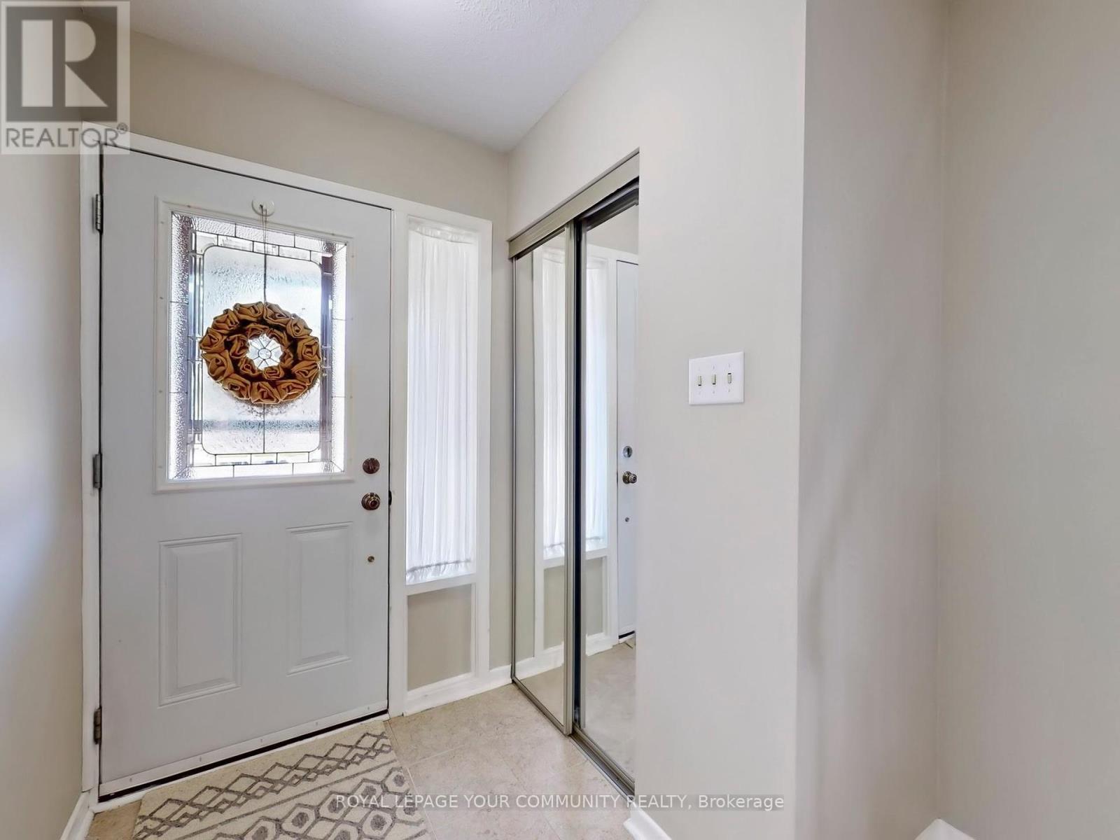
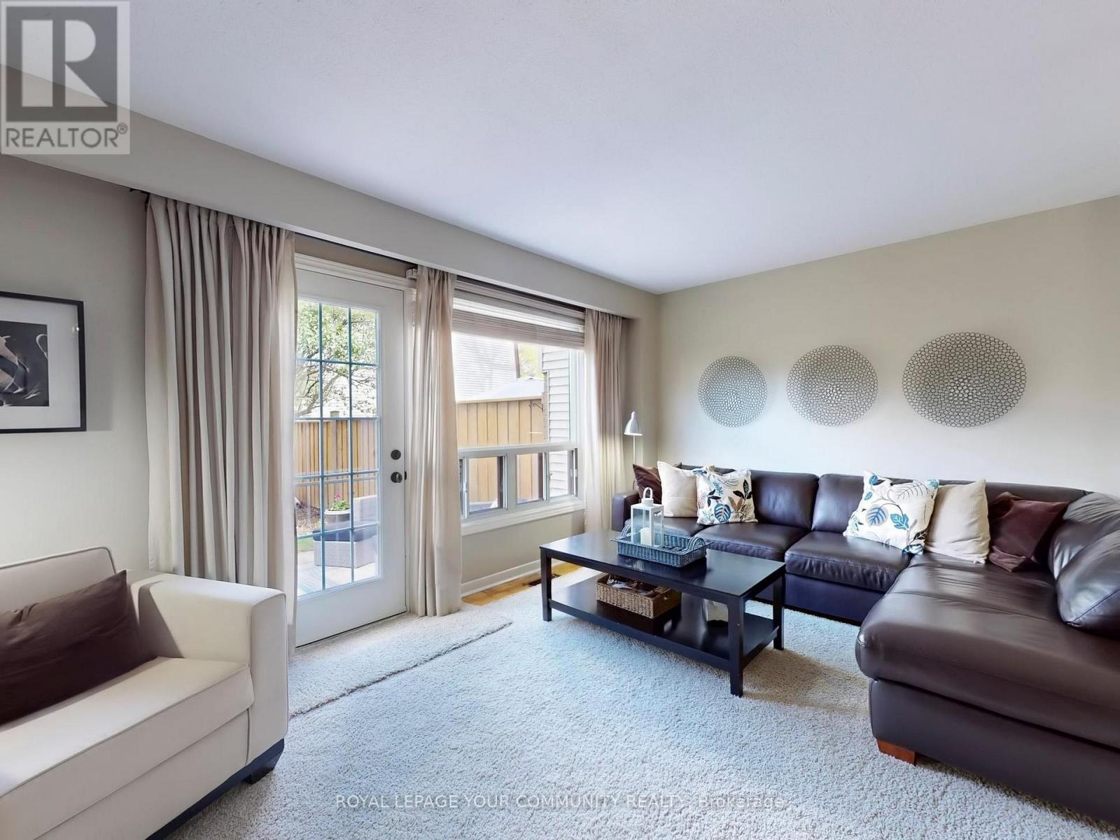
$749,900
7 - 189 SPRINGHEAD GARDENS
Richmond Hill, Ontario, Ontario, L4C5C7
MLS® Number: N12168502
Property description
Welcome to this beautifully kept home featuring a smart and functional layout that maximizes every inch of space. The sun-filled living and dining area offers a seamless walk-out to a beautifully landscaped backyard perfect for entertaining or relaxing with a separate access to the parking through the back gate. Enjoy a spacious eat-in kitchen, ideal for family meals and gatherings. Upstairs, you'll find spacious primary bedroom with double closet, two generously sized bedrooms and 4 pc renovated bathroom. The finished lower level includes a large recreation room, 3-piece bathroom, and a laundry room with extra storage. Located in a quiet, family-friendly complex surrounded by parks and trails, just steps from Yonge Street, public transit, Hillcrest Mall and other amenities. A wonderful opportunity to own in one of Richmond Hills most desirable neighbourhoods! The yard was ranked as the #1 garden in the area for several consecutive years. Roof, vinyl siding & patio door are approximately-2019.
Building information
Type
*****
Age
*****
Appliances
*****
Basement Development
*****
Basement Type
*****
Construction Status
*****
Cooling Type
*****
Exterior Finish
*****
Flooring Type
*****
Foundation Type
*****
Heating Fuel
*****
Heating Type
*****
Size Interior
*****
Stories Total
*****
Land information
Amenities
*****
Fence Type
*****
Landscape Features
*****
Rooms
Main level
Kitchen
*****
Dining room
*****
Living room
*****
Foyer
*****
Basement
Bathroom
*****
Family room
*****
Foyer
*****
Laundry room
*****
Second level
Bathroom
*****
Bedroom 3
*****
Bedroom 2
*****
Primary Bedroom
*****
Courtesy of ROYAL LEPAGE YOUR COMMUNITY REALTY
Book a Showing for this property
Please note that filling out this form you'll be registered and your phone number without the +1 part will be used as a password.


