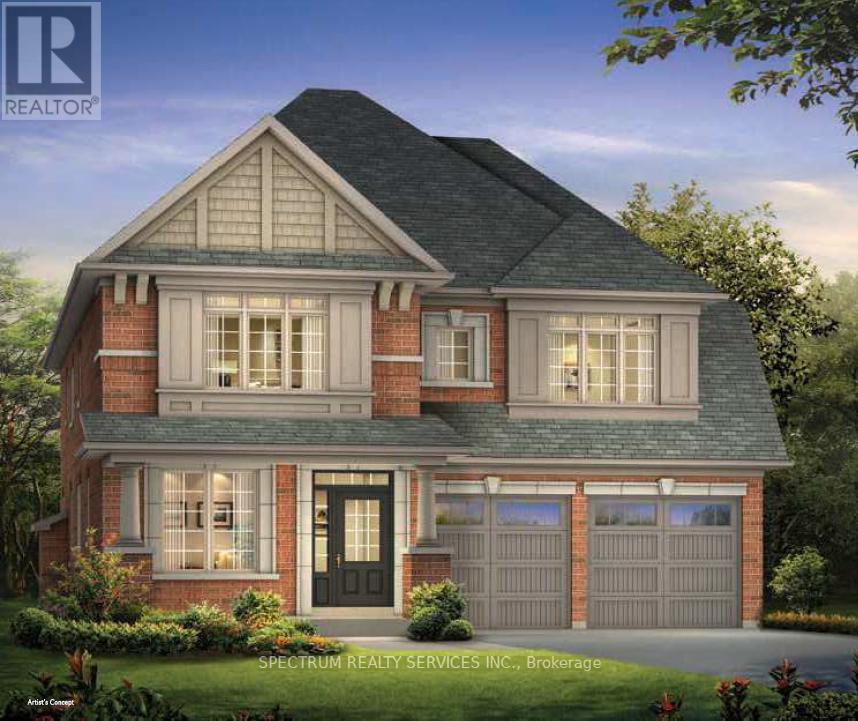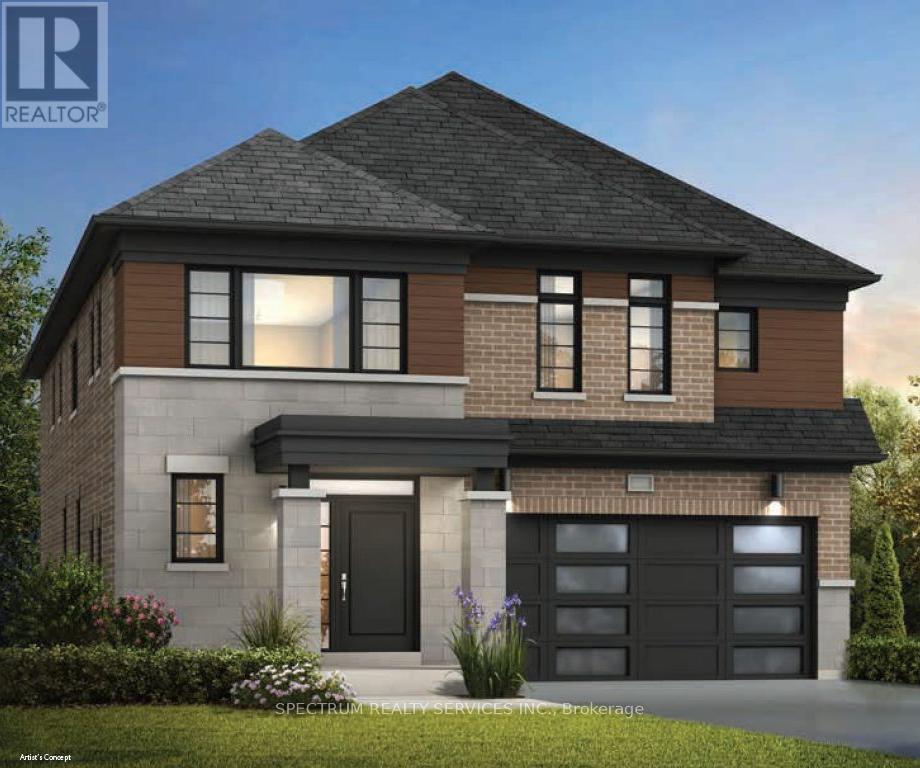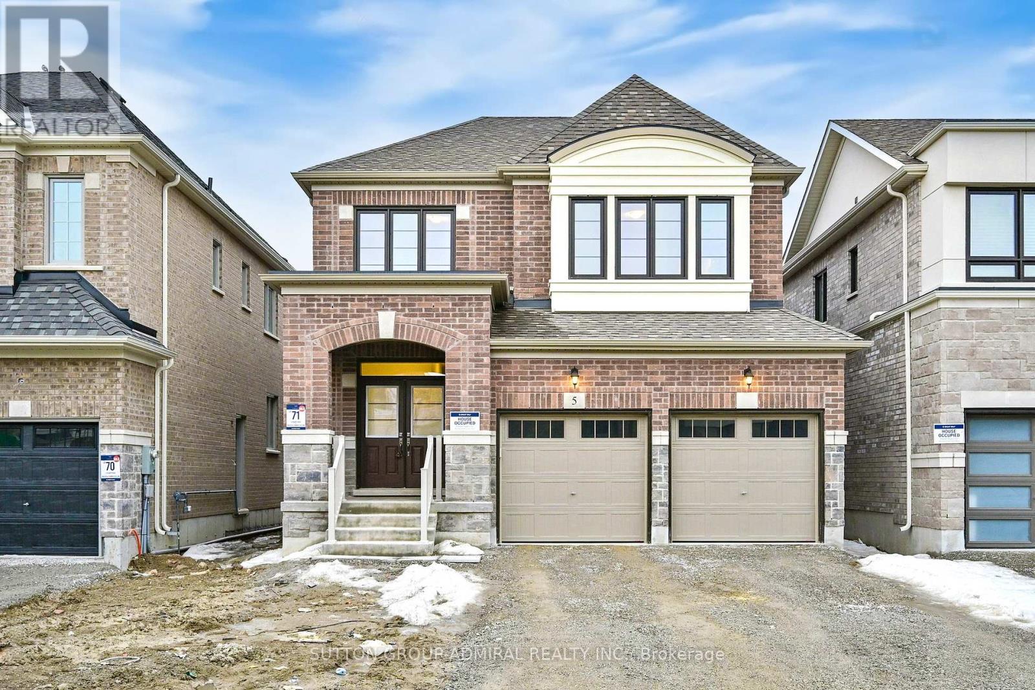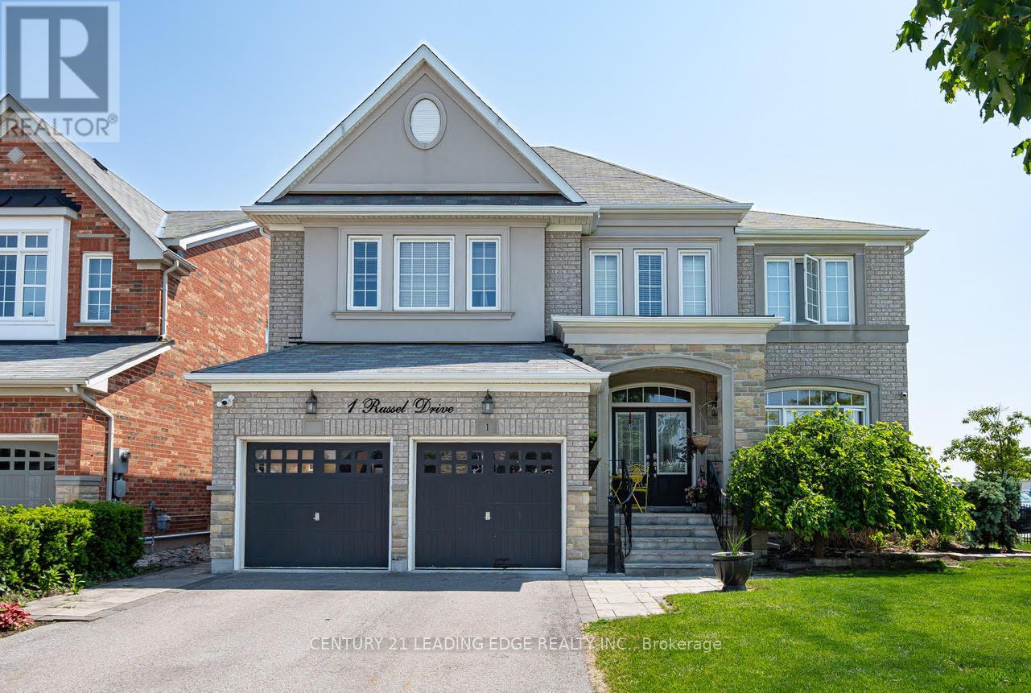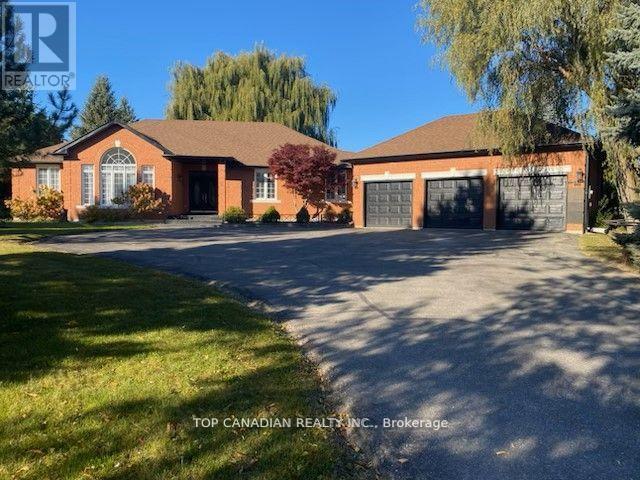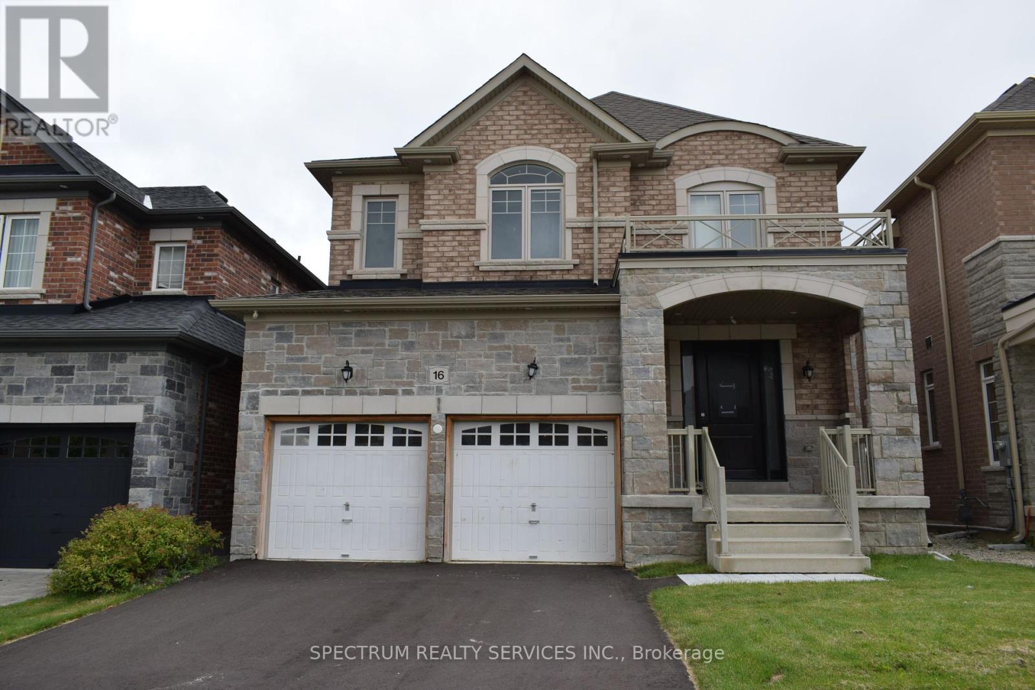Free account required
Unlock the full potential of your property search with a free account! Here's what you'll gain immediate access to:
- Exclusive Access to Every Listing
- Personalized Search Experience
- Favorite Properties at Your Fingertips
- Stay Ahead with Email Alerts
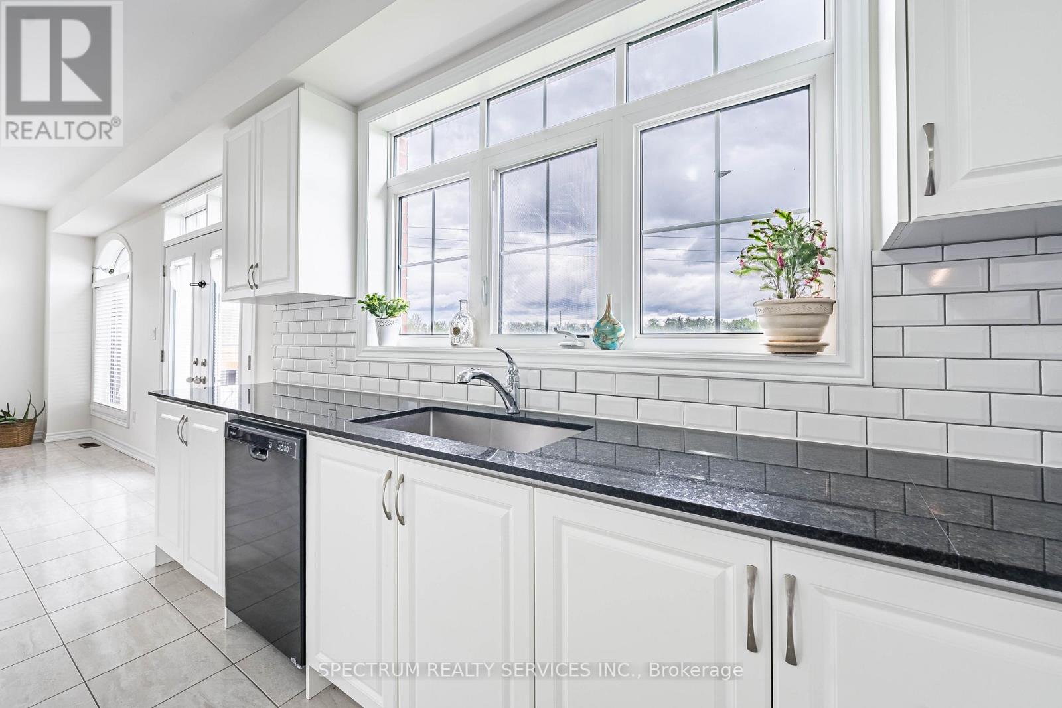
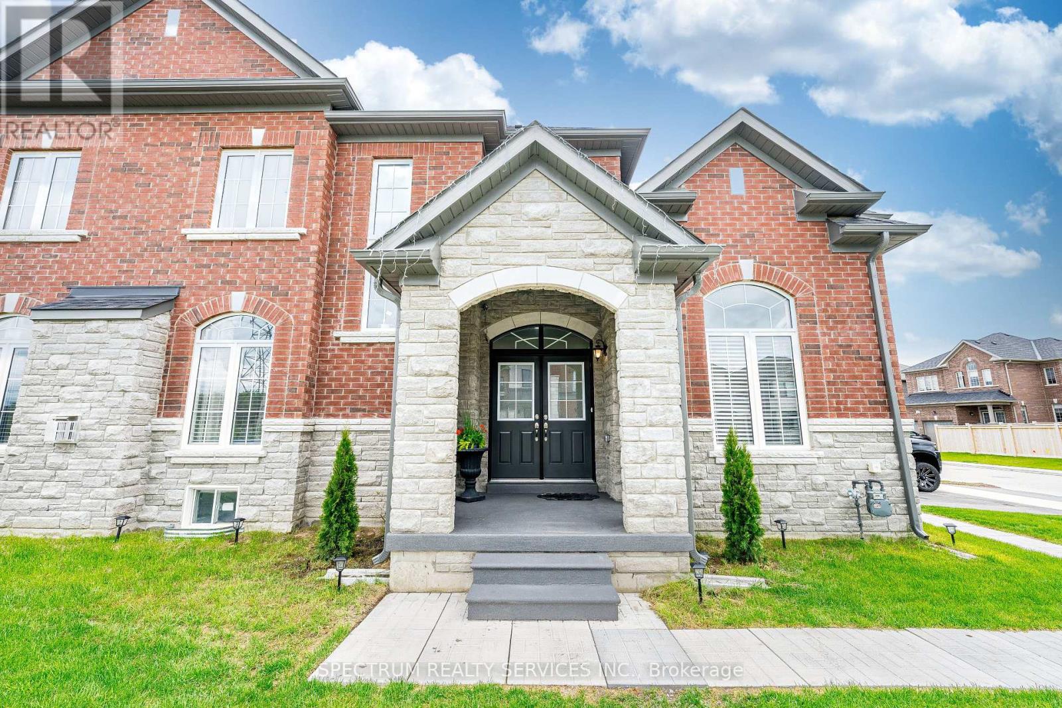
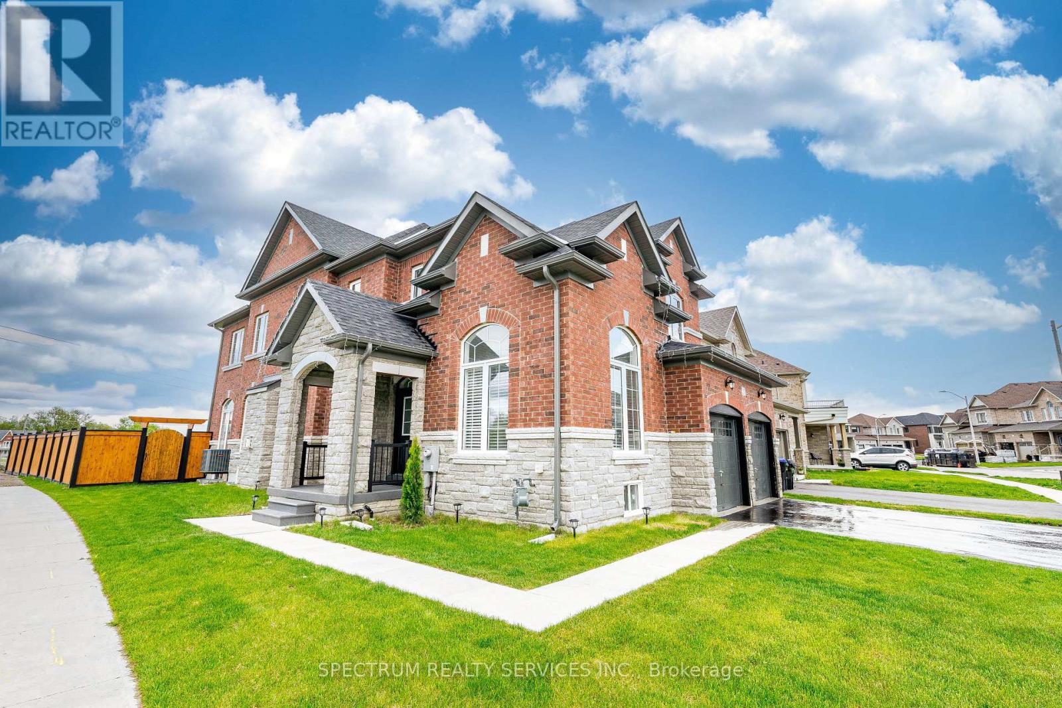
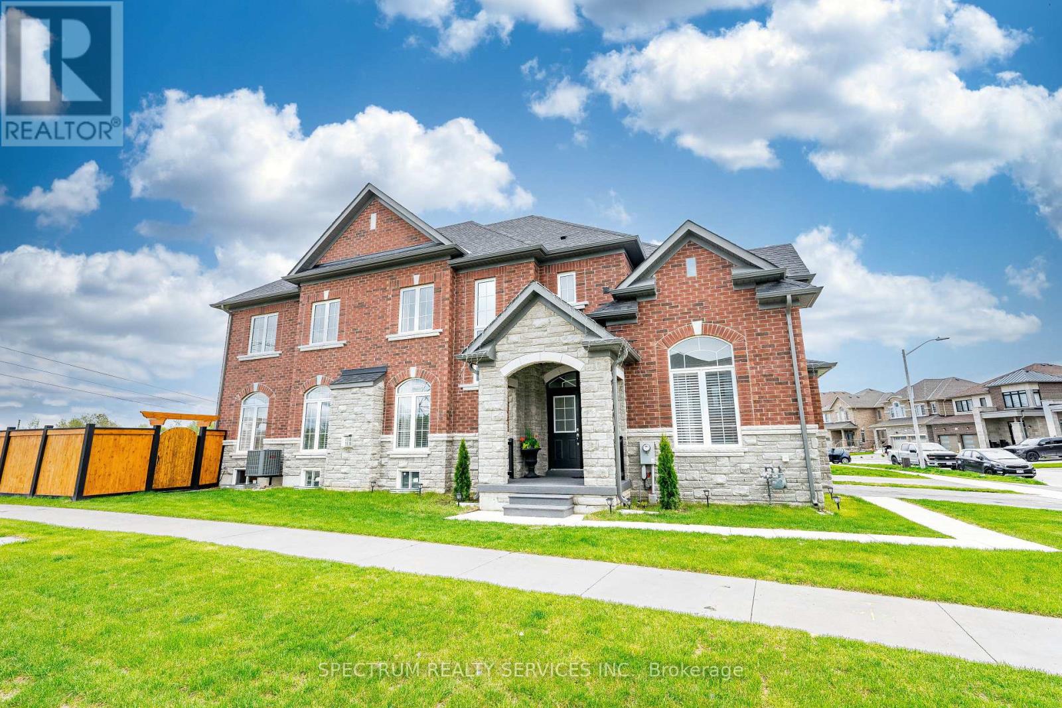
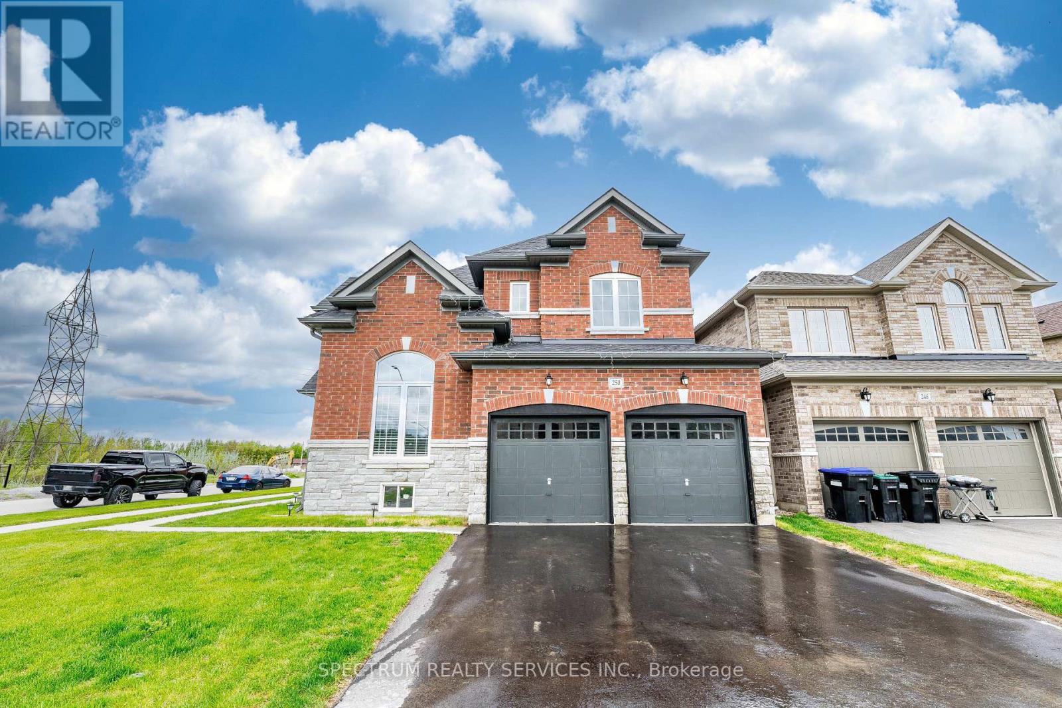
$1,569,000
250 FERRAGINE CRESCENT
Bradford West Gwillimbury, Ontario, Ontario, L3Z4J8
MLS® Number: N12161713
Property description
This Stunning 4-Bedroom, 3.5 Washroom Ravine Corner Lot Detached Homes Offers Elegance And Comfort With Soaring Ceilings And A Spacious Open Concept Design. The Home Has Been Extensively And Very Carefully Upgraded And Also Features Hardwood Flooring Throughout The Entire Property, This Home Exudes Style And Sophistication. Nestled In One Of The Most Sought-After Communities, It Also Boasts An Exceptionally Large Lot Which Is Perfect For Hosting With A Beautiful Ravine View. Enjoy The Convenience Of Being Minutes From Top-Rated Schools, Shopping, Dining, And All Essential Amenities-Your Dream Home Awaits!
Building information
Type
*****
Appliances
*****
Basement Development
*****
Basement Type
*****
Construction Style Attachment
*****
Cooling Type
*****
Exterior Finish
*****
Fireplace Present
*****
Foundation Type
*****
Half Bath Total
*****
Heating Fuel
*****
Heating Type
*****
Size Interior
*****
Stories Total
*****
Utility Water
*****
Land information
Sewer
*****
Size Depth
*****
Size Frontage
*****
Size Irregular
*****
Size Total
*****
Rooms
Main level
Study
*****
Eating area
*****
Kitchen
*****
Dining room
*****
Family room
*****
Second level
Bedroom 4
*****
Bedroom 3
*****
Bedroom 2
*****
Primary Bedroom
*****
Main level
Study
*****
Eating area
*****
Kitchen
*****
Dining room
*****
Family room
*****
Second level
Bedroom 4
*****
Bedroom 3
*****
Bedroom 2
*****
Primary Bedroom
*****
Courtesy of SPECTRUM REALTY SERVICES INC.
Book a Showing for this property
Please note that filling out this form you'll be registered and your phone number without the +1 part will be used as a password.
