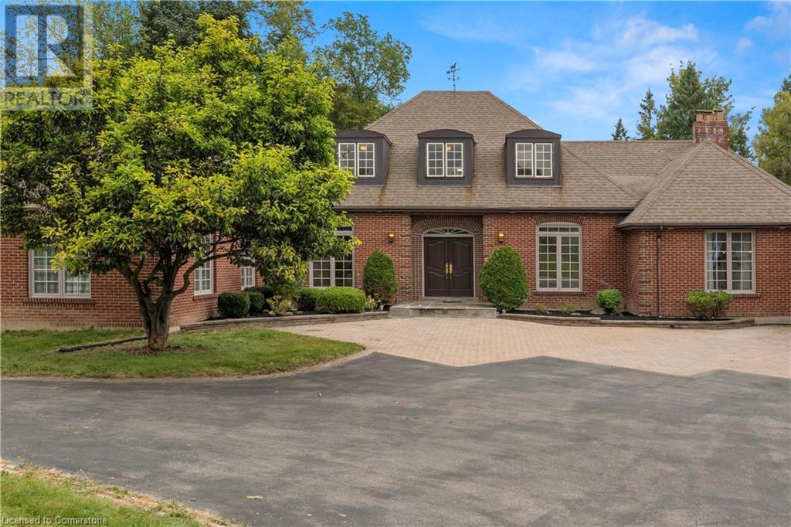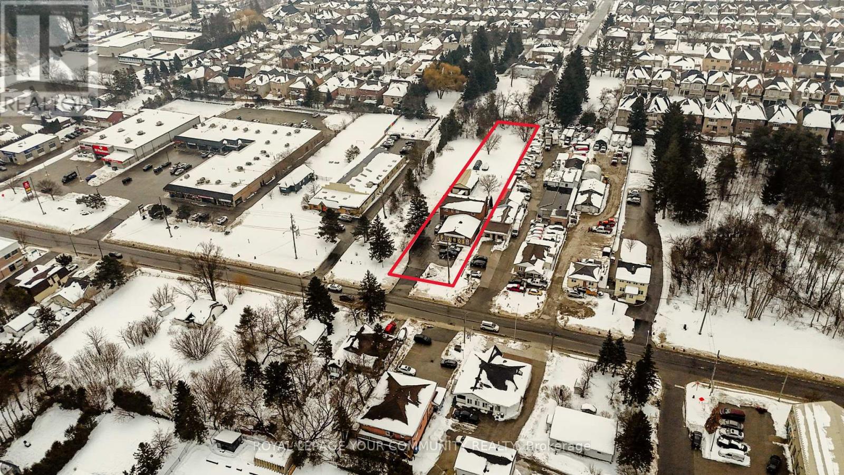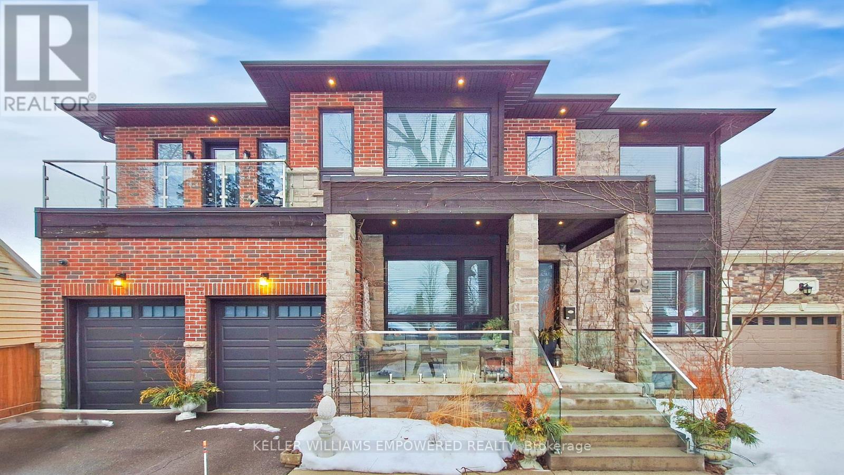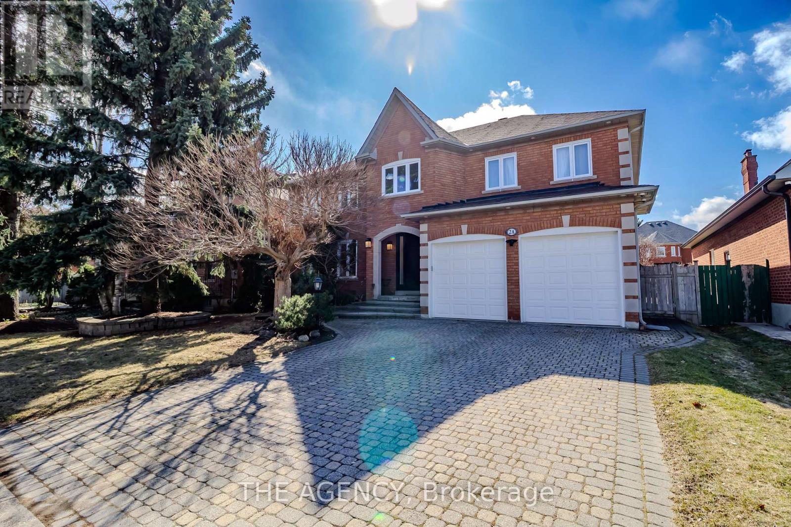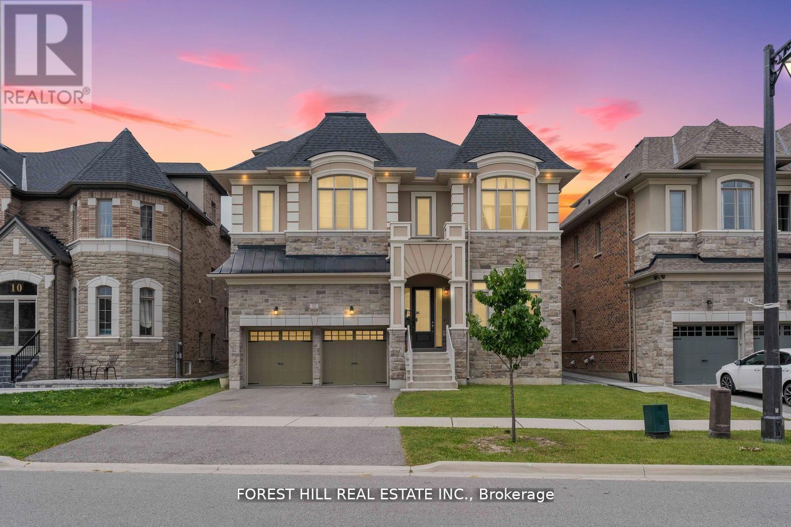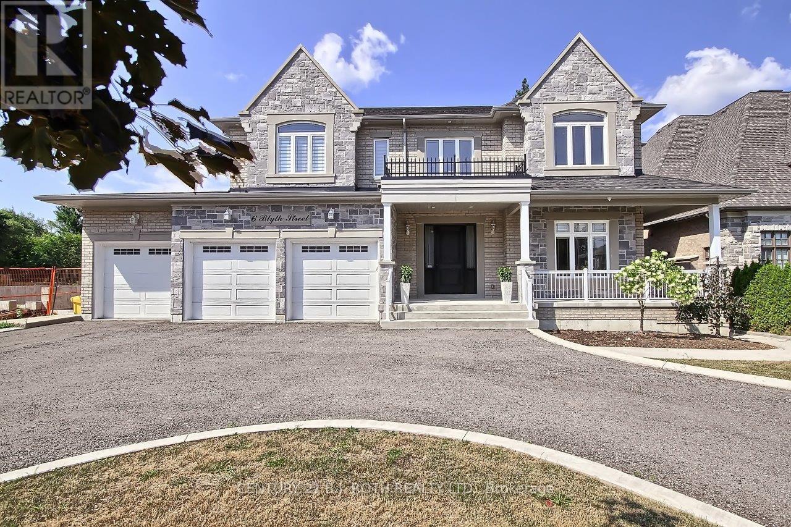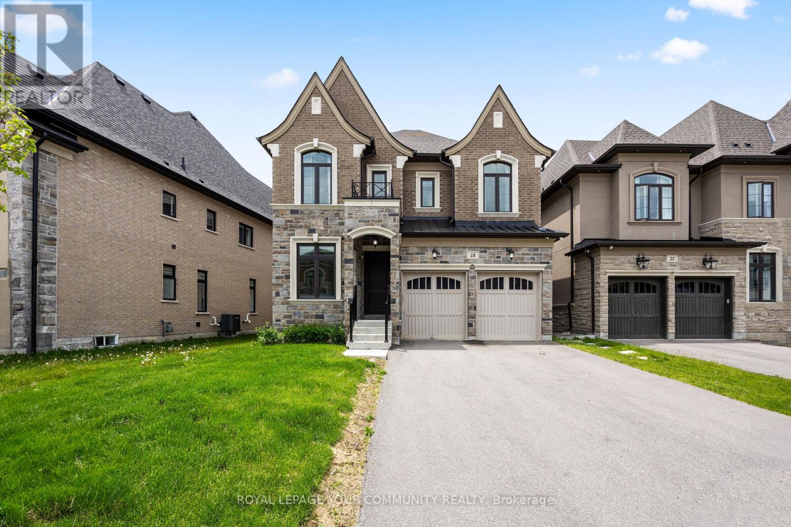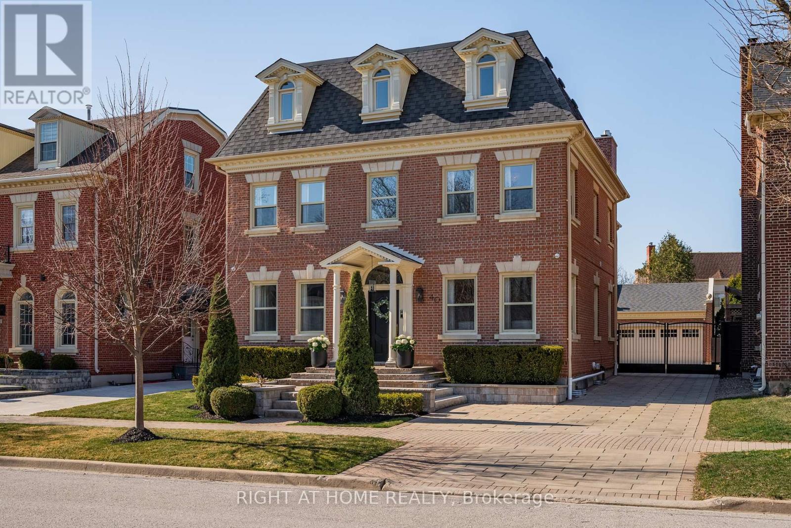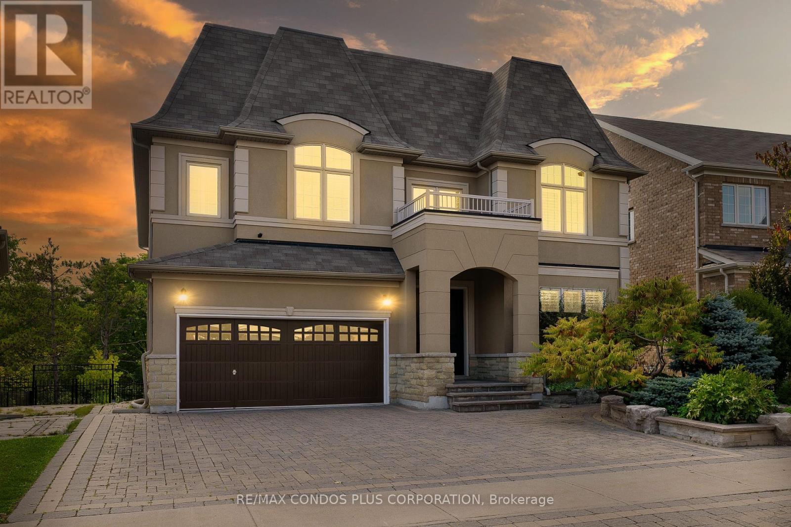Free account required
Unlock the full potential of your property search with a free account! Here's what you'll gain immediate access to:
- Exclusive Access to Every Listing
- Personalized Search Experience
- Favorite Properties at Your Fingertips
- Stay Ahead with Email Alerts





$3,488,000
4A LONG HILL DRIVE
Richmond Hill, Ontario, Ontario, L4E3M5
MLS® Number: N12156201
Property description
Welcome to 4A Long Hill Drive, a bespoke luxury residence nestled in one of Richmond Hill's most prestigious enclaves. This architecturally stunning estate offers just under 6,000 square feet of impeccably finished living space, including a thoughtfully designed lower level, blending timeless elegance with modern sophistication. Every detail of this custom-built home has been meticulously curated. The main level features 11-foot ceilings, complemented by floor-to-ceiling windows that flood the interiors with natural light. The lower level mirrors this grandeur with 11-foot ceilings of its own, elevated 10 feet above grade to maximize brightness and livability. At the heart of the home lies a state-of-the-art gourmet kitchen, appointed with top-tier appliances, exquisite custom cabinetry, and luxurious countertops. A full second kitchen on the lower level adds functionality for extended family living or seamless entertaining. The residence is adorned with natural marble tile flooring , while heated floors span most bathrooms and the entire basement level, ensuring year-round comfort. Bathrooms are outfitted with imported, top-tier European plumbing fixtures and custom-designed vanity furniture, epitomizing understated luxury. Elegance continues with carefully crafted fireplaces, bespoke millwork, and refined finishes throughout. The attention to craftsmanship is evident in every space, from the principal rooms to the private retreats. Practicality meets design with a private garage accommodating three vehicles one tandem space at the front and two additional at the rear offering convenience without compromising aesthetics. The home is perfectly positioned on a serene ravine lot, offering tranquil views and a sense of seclusion, while remaining minutes from top-ranked schools, premier golf courses, fine dining, shopping, and quick access to Highways 407 and 404.
Building information
Type
*****
Appliances
*****
Basement Features
*****
Basement Type
*****
Construction Style Attachment
*****
Cooling Type
*****
Exterior Finish
*****
Fireplace Present
*****
Flooring Type
*****
Foundation Type
*****
Half Bath Total
*****
Heating Fuel
*****
Heating Type
*****
Size Interior
*****
Stories Total
*****
Utility Water
*****
Land information
Sewer
*****
Size Depth
*****
Size Frontage
*****
Size Irregular
*****
Size Total
*****
Rooms
Main level
Kitchen
*****
Library
*****
Family room
*****
Dining room
*****
Living room
*****
Foyer
*****
Basement
Recreational, Games room
*****
Second level
Bedroom 4
*****
Bedroom 3
*****
Bedroom 2
*****
Primary Bedroom
*****
Main level
Kitchen
*****
Library
*****
Family room
*****
Dining room
*****
Living room
*****
Foyer
*****
Basement
Recreational, Games room
*****
Second level
Bedroom 4
*****
Bedroom 3
*****
Bedroom 2
*****
Primary Bedroom
*****
Main level
Kitchen
*****
Library
*****
Family room
*****
Dining room
*****
Living room
*****
Foyer
*****
Basement
Recreational, Games room
*****
Second level
Bedroom 4
*****
Bedroom 3
*****
Bedroom 2
*****
Primary Bedroom
*****
Courtesy of RE/MAX HALLMARK REALTY LTD.
Book a Showing for this property
Please note that filling out this form you'll be registered and your phone number without the +1 part will be used as a password.
