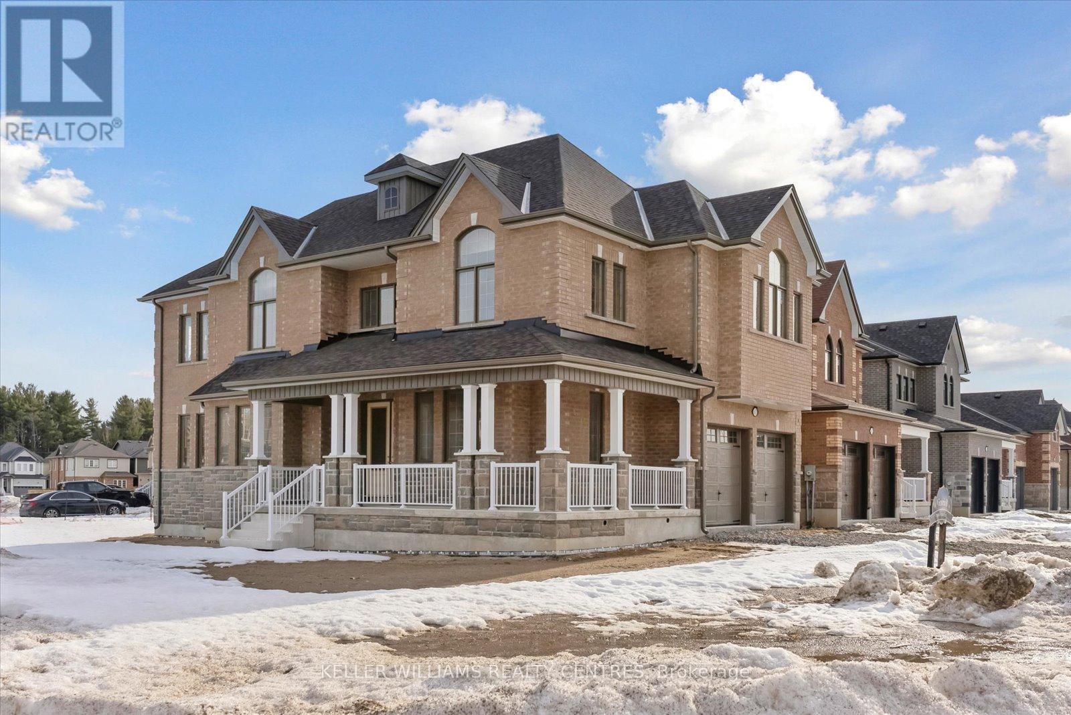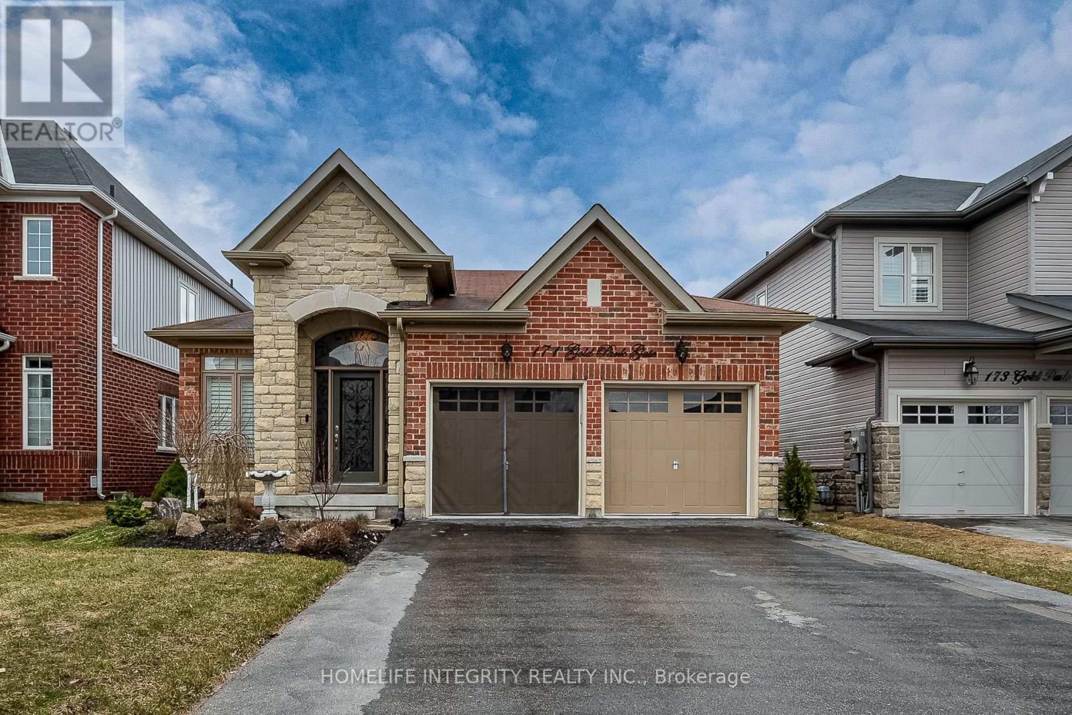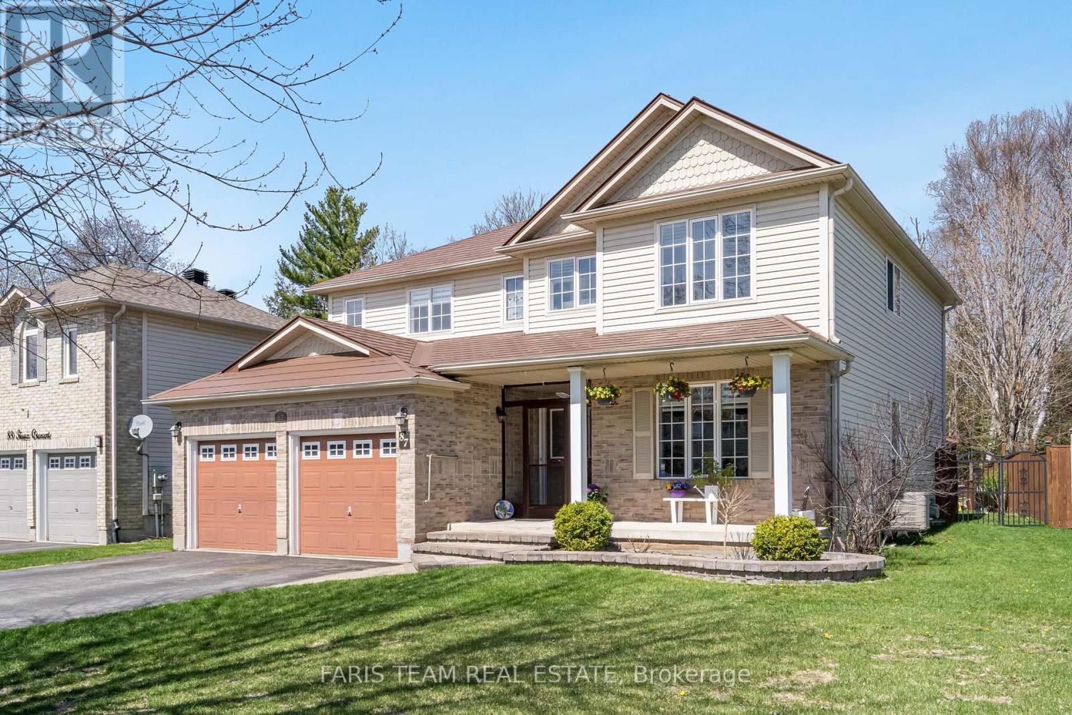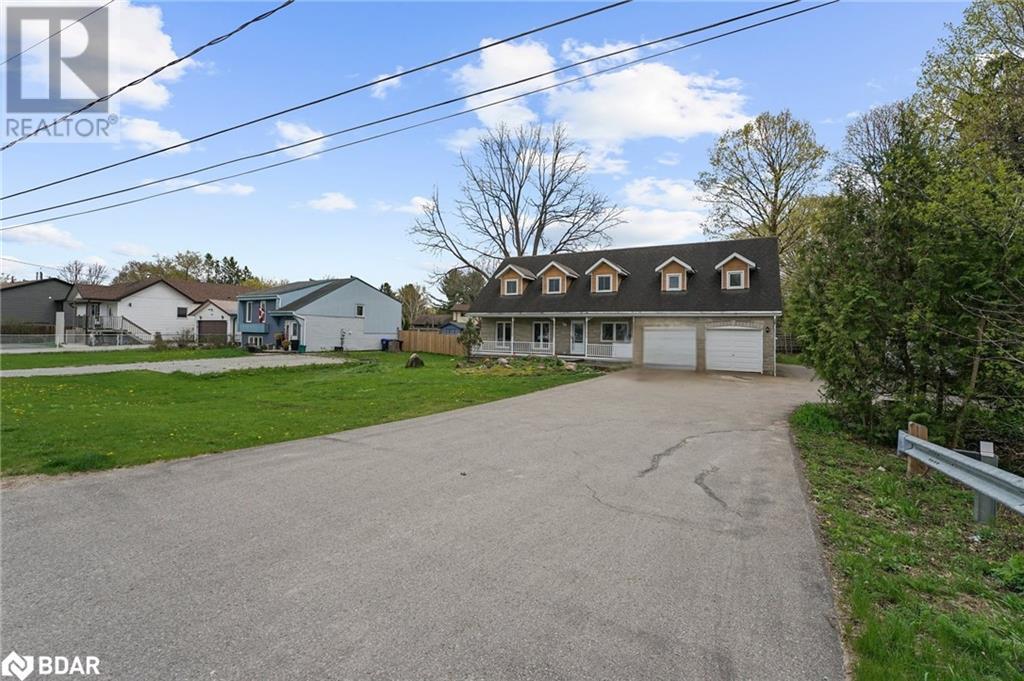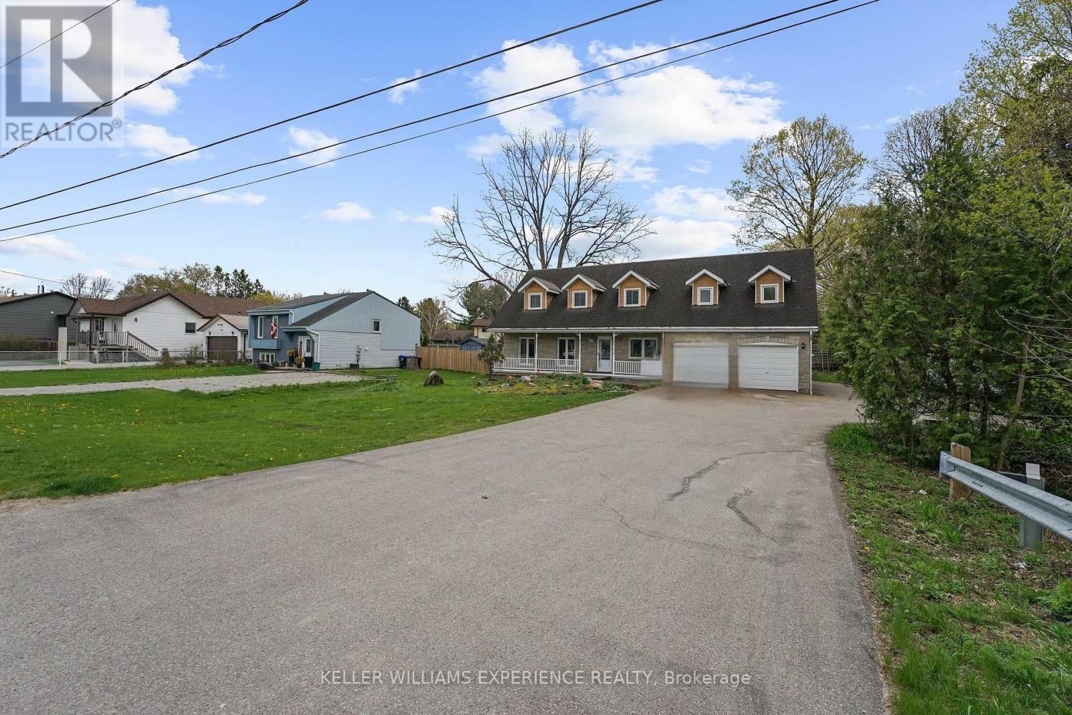Free account required
Unlock the full potential of your property search with a free account! Here's what you'll gain immediate access to:
- Exclusive Access to Every Listing
- Personalized Search Experience
- Favorite Properties at Your Fingertips
- Stay Ahead with Email Alerts
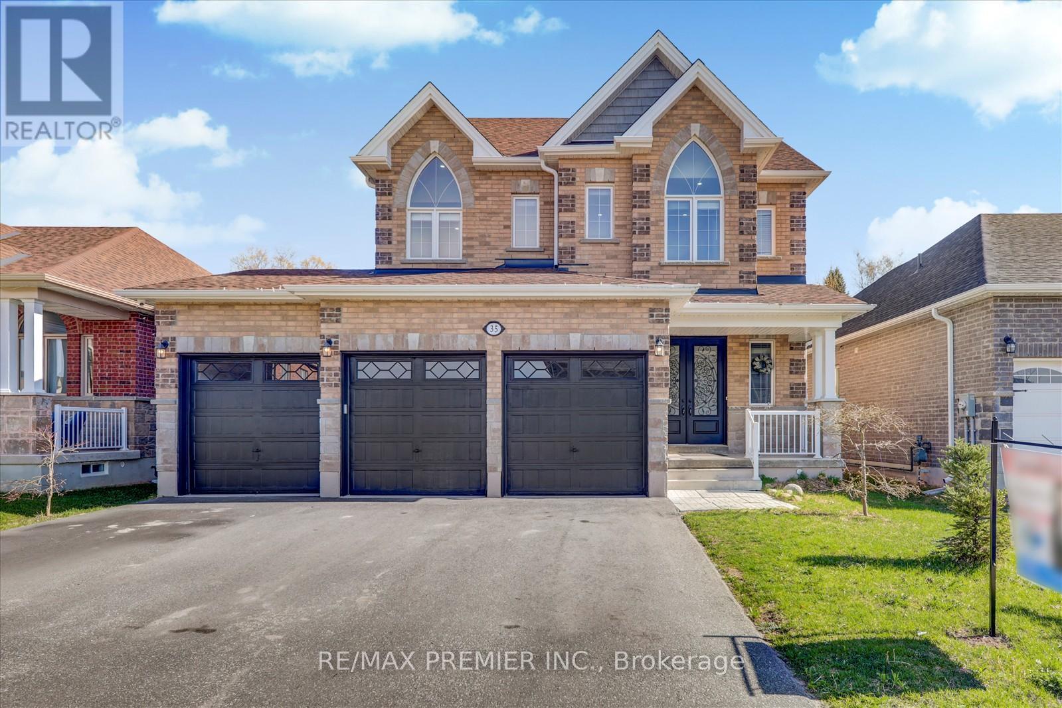
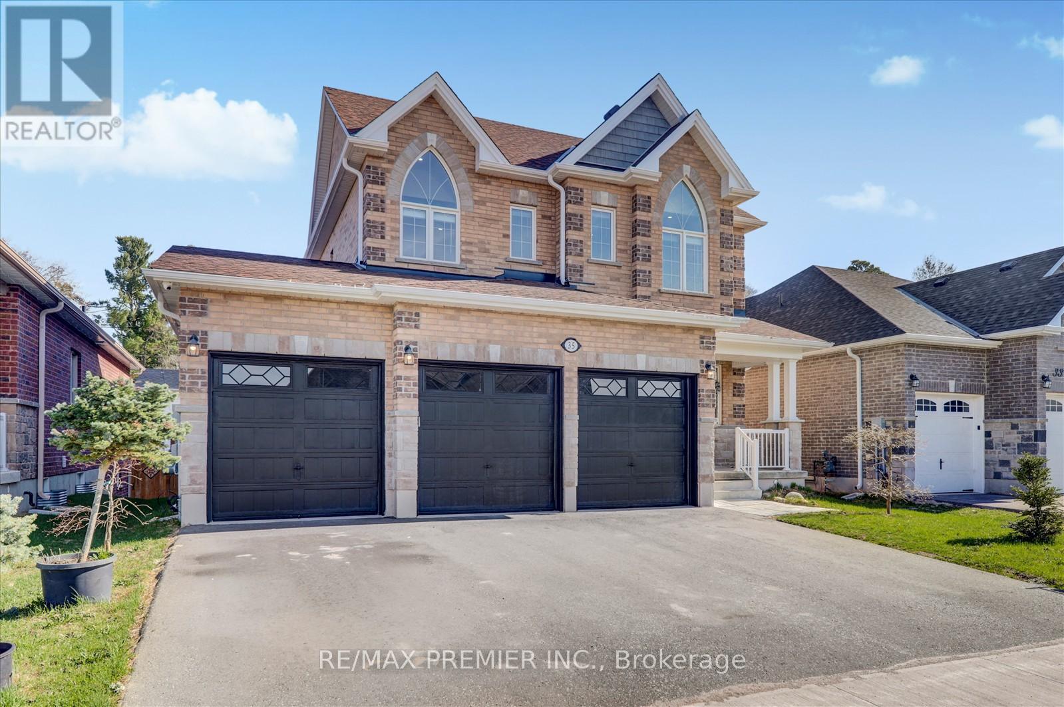
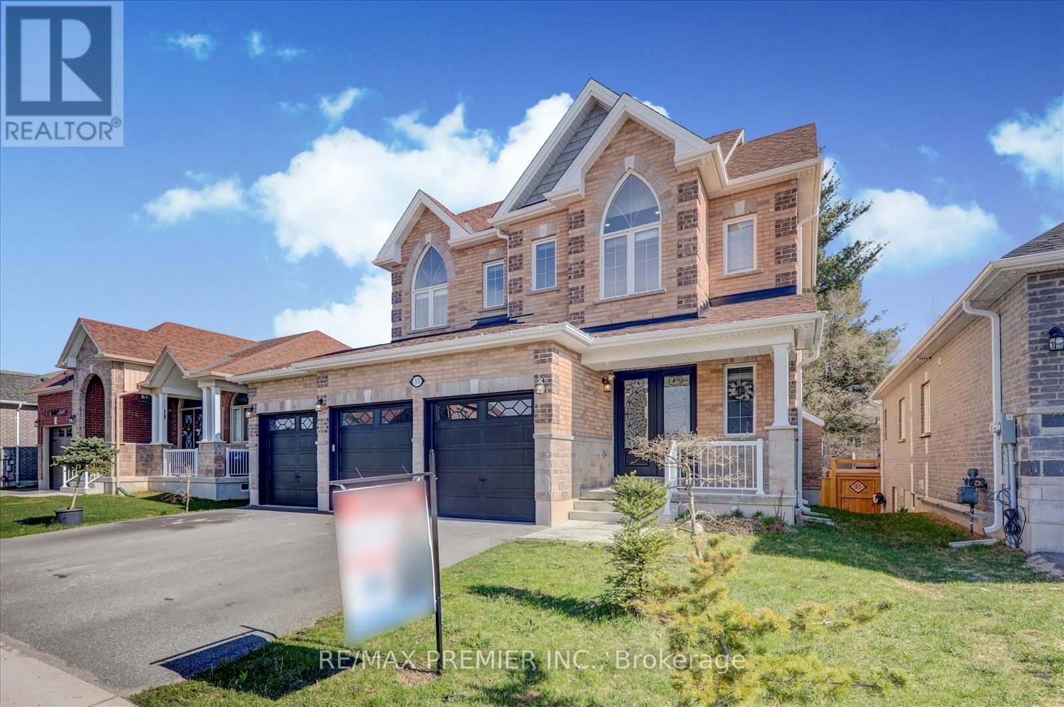
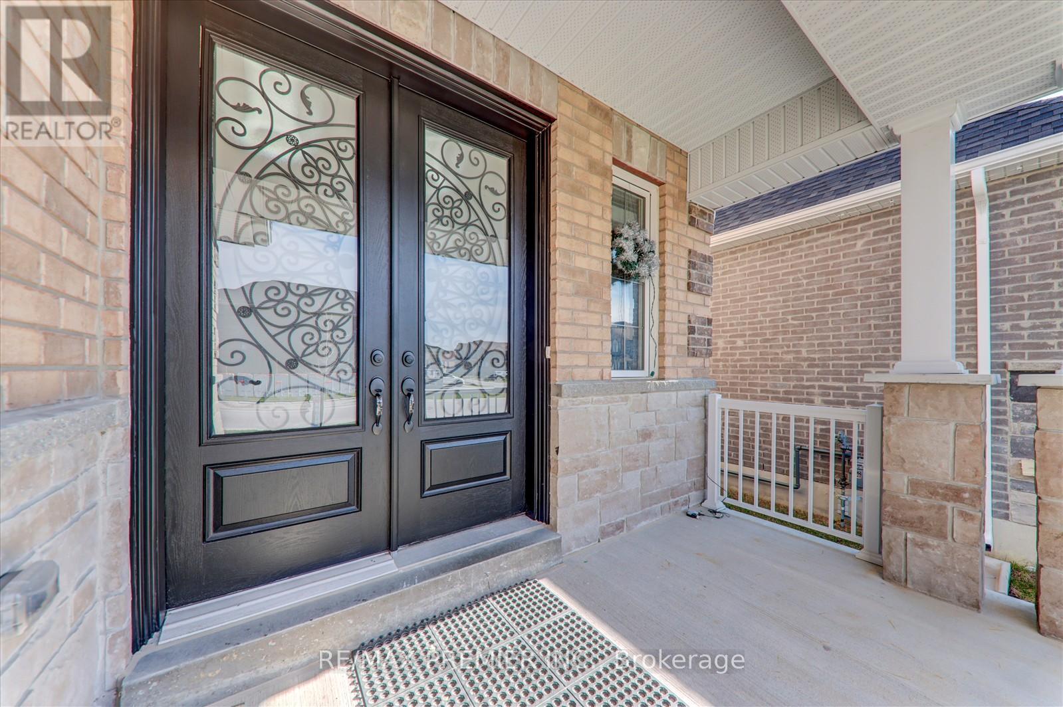
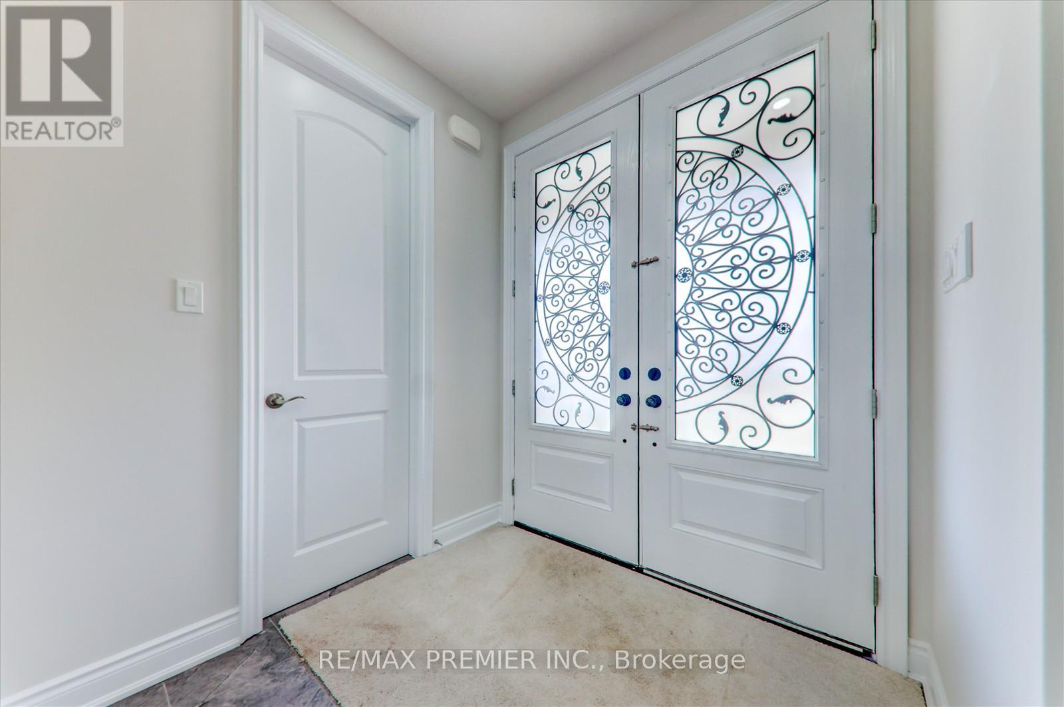
$1,148,000
35 BANK STREET
Essa, Ontario, Ontario, L0M1B0
MLS® Number: N12156124
Property description
Stunning 4-Bedroom Home With Triple Car Garage In Angus! Welcome To This Beautifully Upgraded, Nearly New Home In The Charming Community Of Angus, Ontario! Situated On A Premium 50 Ft Lot, This Exquisite 4-Bedroom, 3-Bathroom Residence Features A Rare Triple Car Garage And Blends Modern Elegance With Everyday Functionality. Step Inside To Soaring 9 Ft Ceilings On Both The Main And Second Floors, Creating A Bright And Spacious Atmosphere Throughout. The Open-Concept Kitchen Flows Seamlessly Into The Breakfast Area And Family RoomPerfect For Entertaining Or Enjoying Quality Family Time. The Kitchen Is A Chefs Dream, Boasting Granite Countertops, Extended-Height Cabinetry, A Cooktop, Built-In Microwave And Oven, And Upgraded Finishes All Completed Through The Builder. Upgrades Abound, Including Rich Hardwood Flooring Throughout, Iron-Cast Stair Railings, Pot Lights Throughout, An Accent Wall, New Carpeting On The Stairs And A Custom Deck For Outdoor Enjoyment And Modern Touches Through. A Convenient Side Entrance From The Garage Leads To A Brand-New Finished Basement With Its Own Separate Entrance, Consist Of 2 Beds 1 Bath, Kitchen And A Common Area Ideal For A Potential Rental Suite, Home Office, Or In-Law Space. The Basement Features Pot Lights, An Accent Wall, New Carpeting On The Stairs, And Modern Touches Throughout. With 200-Amp Electrical Service, This Home Is Future-Ready For All Your Power Needs. Dont Miss The Chance To Own This Luxurious And Practical Home In One Of Anguss Most Desirable Neighborhoods!
Building information
Type
*****
Age
*****
Amenities
*****
Appliances
*****
Basement Development
*****
Basement Features
*****
Basement Type
*****
Construction Style Attachment
*****
Cooling Type
*****
Exterior Finish
*****
Fireplace Present
*****
FireplaceTotal
*****
Flooring Type
*****
Foundation Type
*****
Heating Fuel
*****
Heating Type
*****
Size Interior
*****
Stories Total
*****
Utility Water
*****
Land information
Amenities
*****
Fence Type
*****
Sewer
*****
Size Depth
*****
Size Frontage
*****
Size Irregular
*****
Size Total
*****
Rooms
Main level
Eating area
*****
Kitchen
*****
Family room
*****
Dining room
*****
Living room
*****
Basement
Recreational, Games room
*****
Kitchen
*****
Bedroom 2
*****
Bedroom
*****
Second level
Bedroom 4
*****
Bedroom 3
*****
Bedroom 2
*****
Primary Bedroom
*****
Courtesy of RE/MAX PREMIER INC.
Book a Showing for this property
Please note that filling out this form you'll be registered and your phone number without the +1 part will be used as a password.
