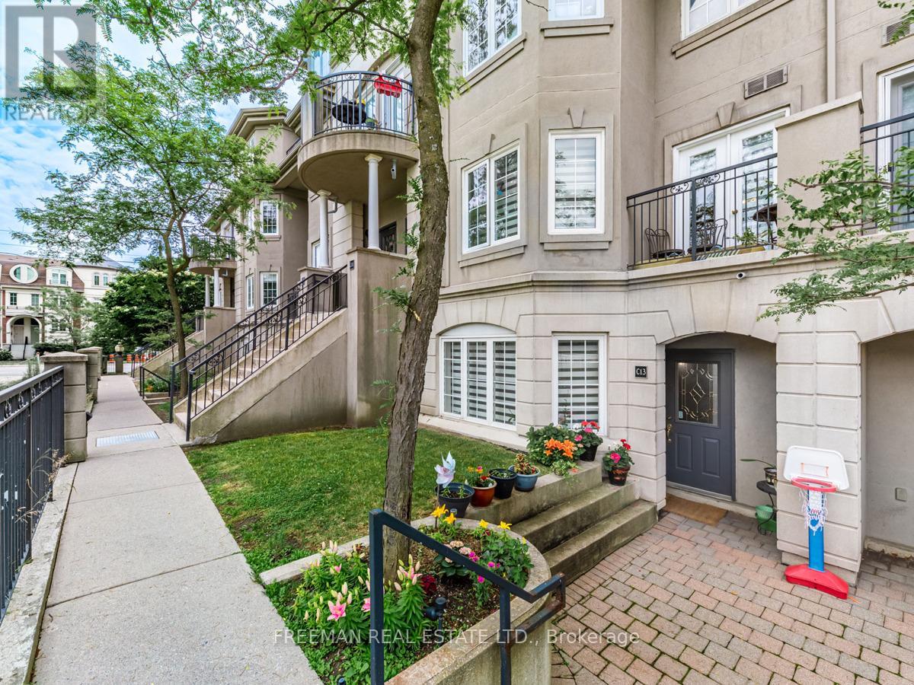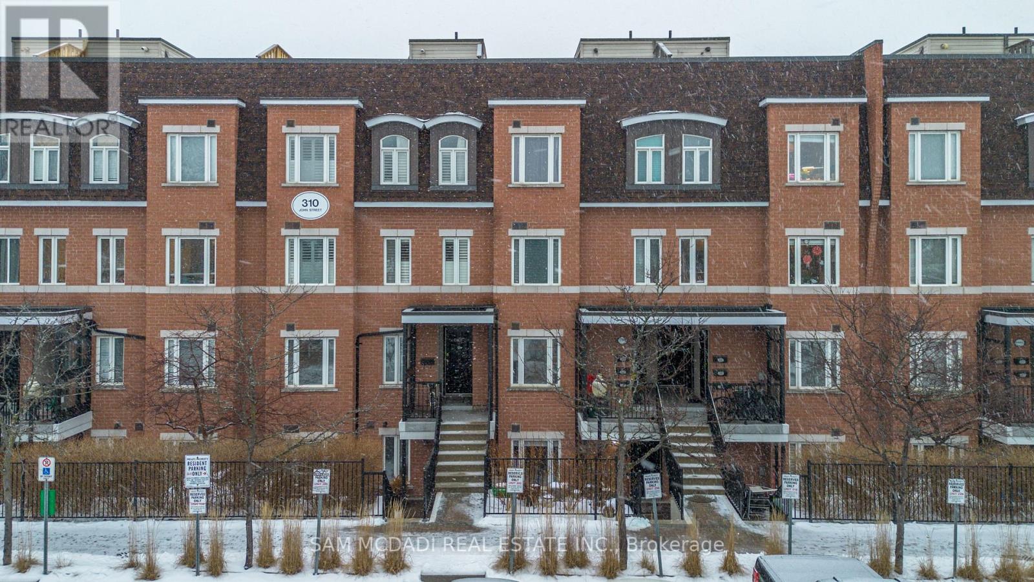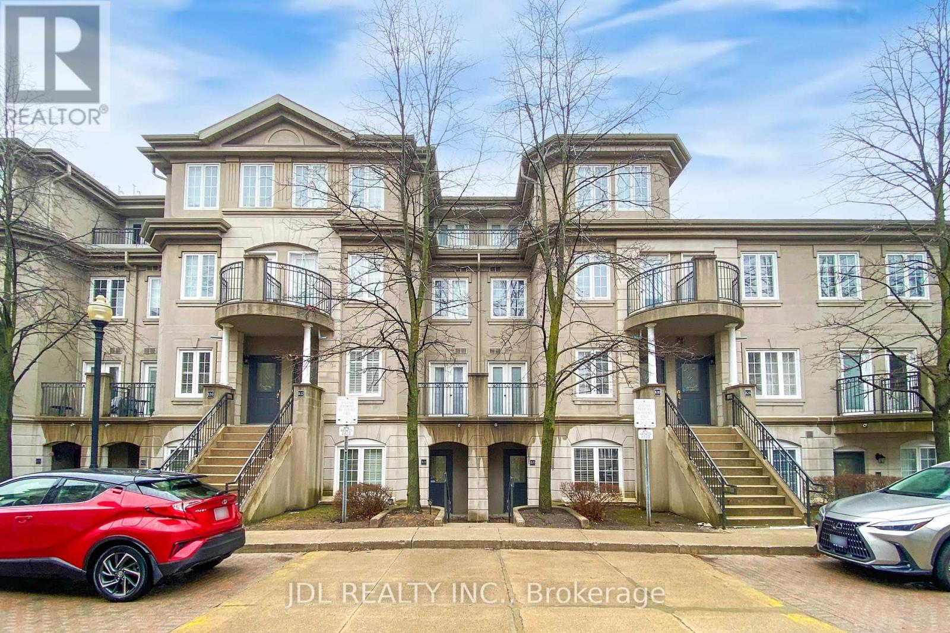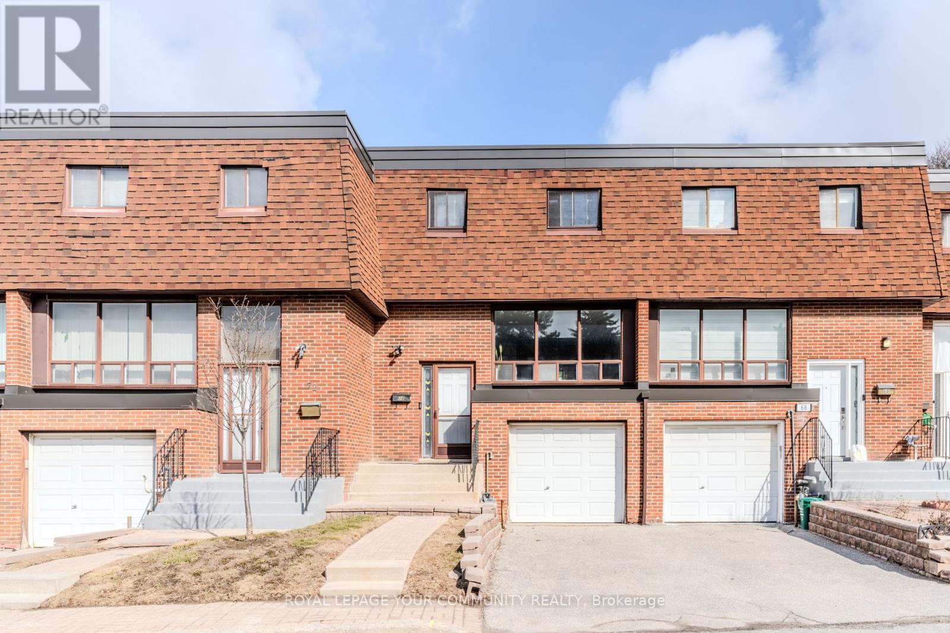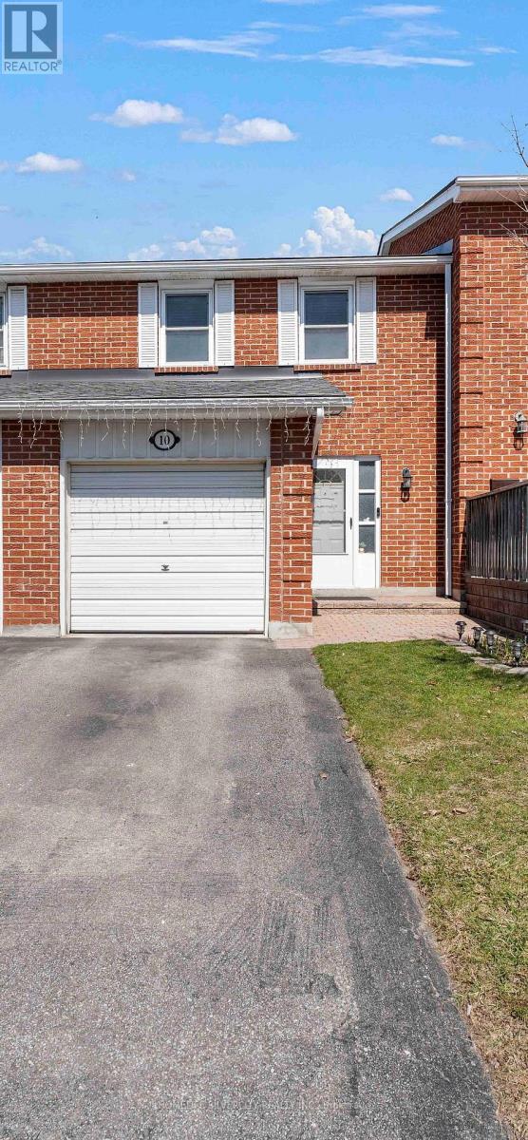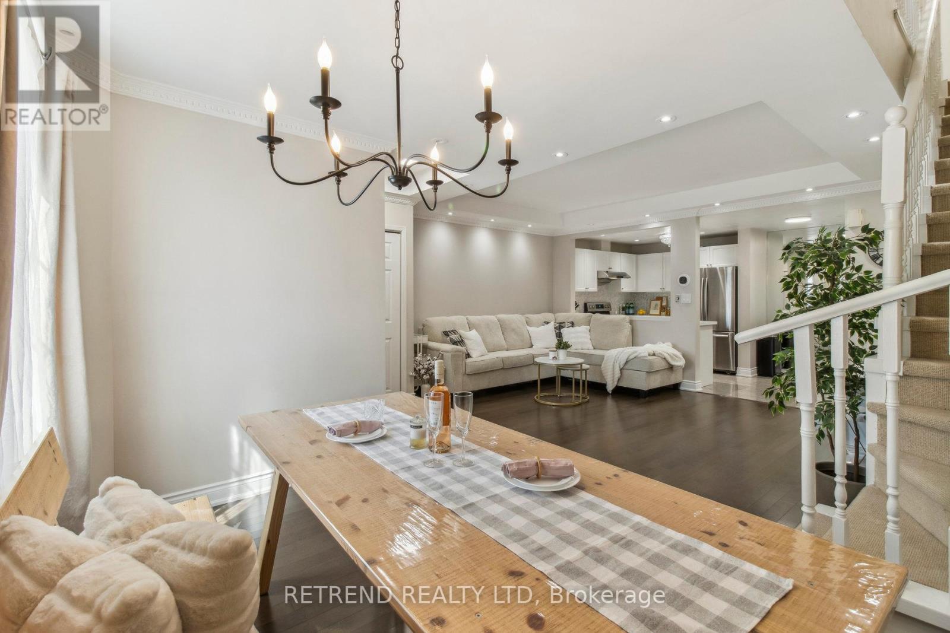Free account required
Unlock the full potential of your property search with a free account! Here's what you'll gain immediate access to:
- Exclusive Access to Every Listing
- Personalized Search Experience
- Favorite Properties at Your Fingertips
- Stay Ahead with Email Alerts
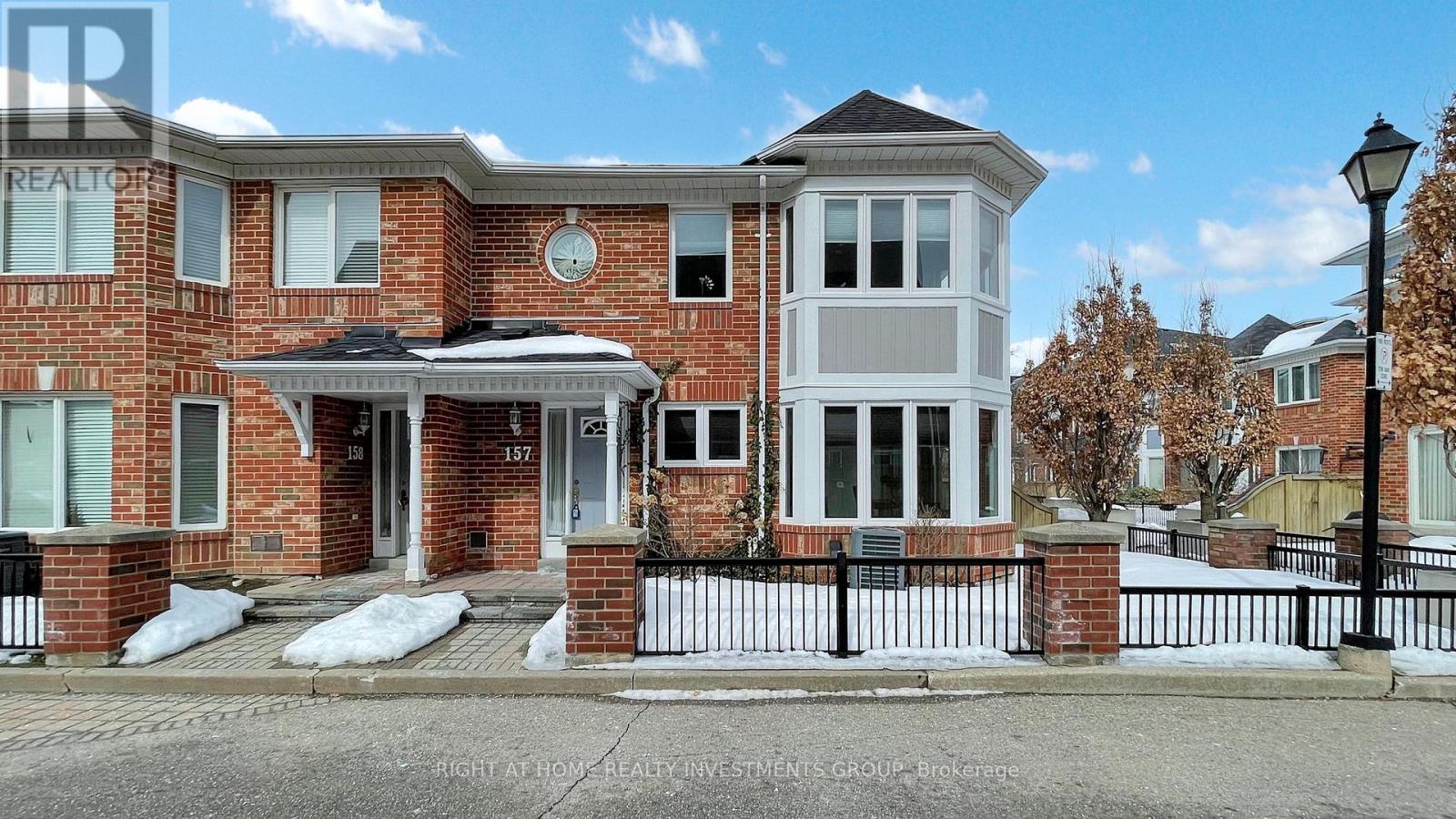

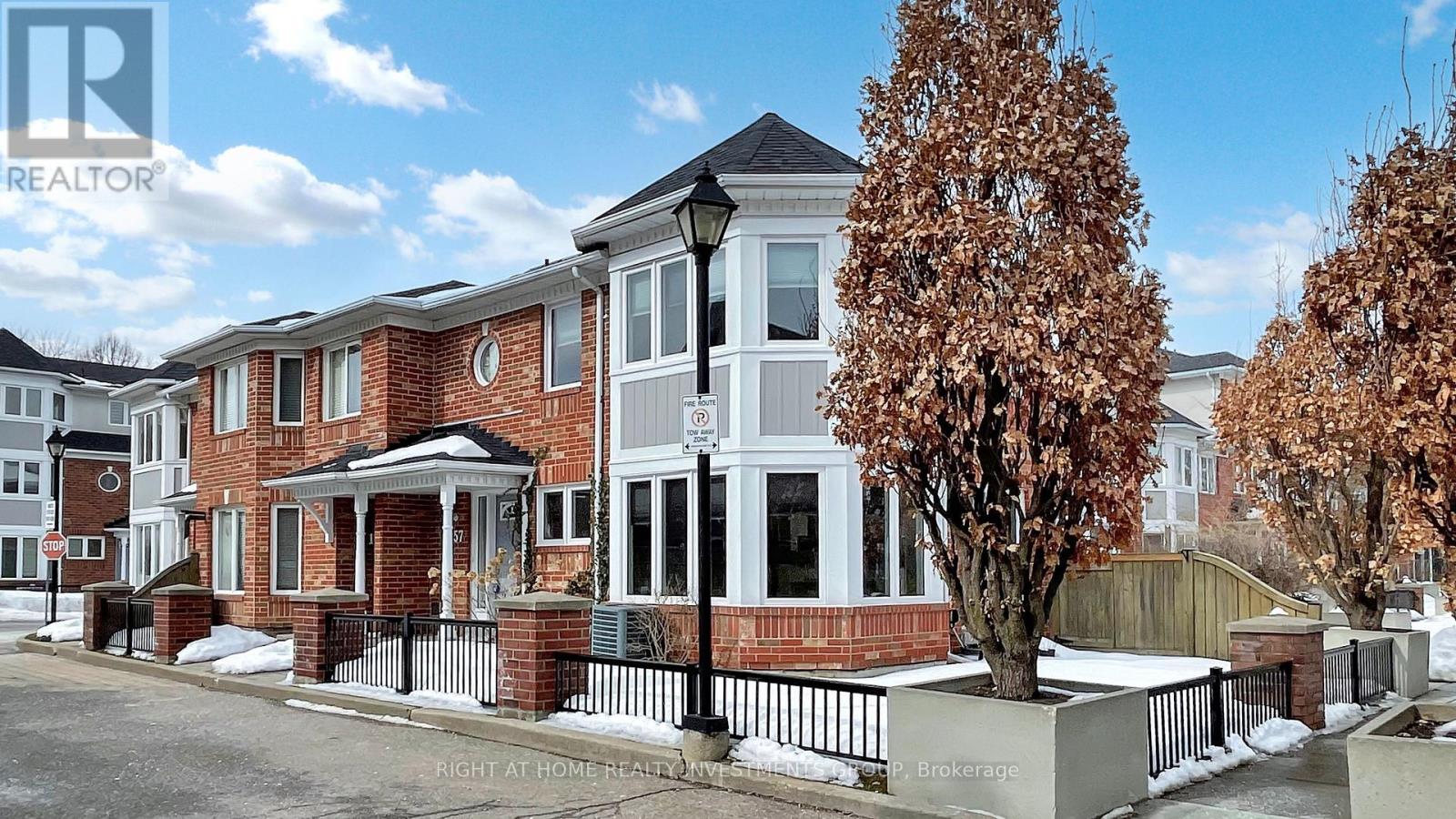

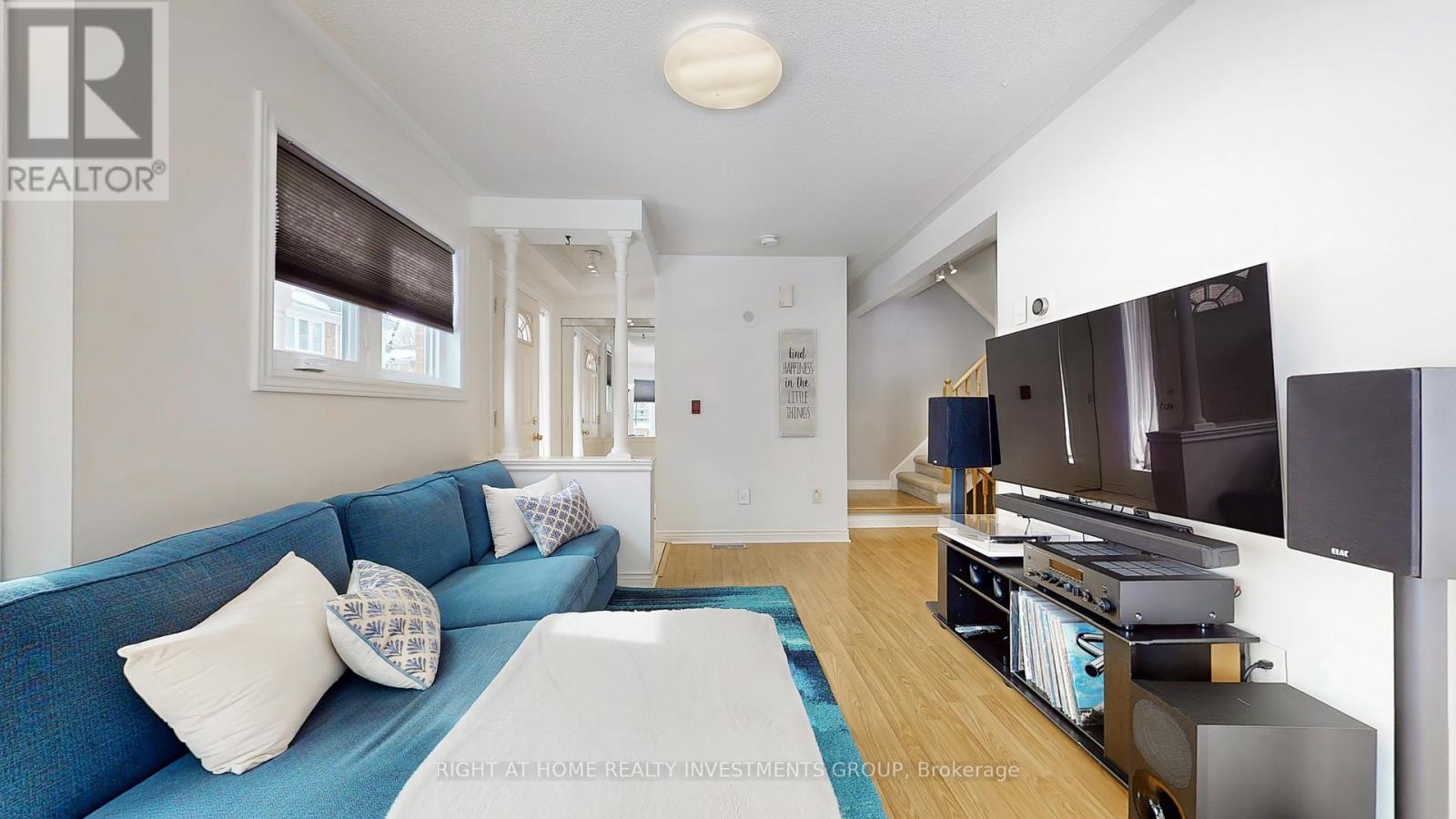
$799,900
157 - 18 CLARK AVENUE W
Vaughan, Ontario, Ontario, L4J8H1
MLS® Number: N12156101
Property description
Bright and Immaculately Kept Corner Townhome In Desired Neighbourhood of Thornhill. This Home Comes With One Of The Largest Yards And Quietest Locations Within This Childsafe & Well Managed Thornhill Gated Complex W/ 24 Hr Security. Features Include: Updated Kitchen W/ Granite Countertops and Brand New Stainless Steel Appliances, Pantry Cupboards, Quality Laminate Floors Throughout Main Areas, New Windows, Newly Painted. Spacious Primary Bedroom Comes W/Ensuite 4 Pc Bathroom and Walk In Closet. Just Steps To Yonge St, Public Transit & All Amenities. Minutes To Promenade Mall, Hwy 7 /407. Maintenance Fees Include: Cable TV, Internet, Snow Removal, and Lawn Mowing. A Must See!
Building information
Type
*****
Age
*****
Amenities
*****
Appliances
*****
Basement Features
*****
Basement Type
*****
Cooling Type
*****
Exterior Finish
*****
Flooring Type
*****
Half Bath Total
*****
Heating Fuel
*****
Heating Type
*****
Size Interior
*****
Stories Total
*****
Land information
Amenities
*****
Rooms
Main level
Eating area
*****
Kitchen
*****
Dining room
*****
Living room
*****
Second level
Bedroom 2
*****
Primary Bedroom
*****
Main level
Eating area
*****
Kitchen
*****
Dining room
*****
Living room
*****
Second level
Bedroom 2
*****
Primary Bedroom
*****
Main level
Eating area
*****
Kitchen
*****
Dining room
*****
Living room
*****
Second level
Bedroom 2
*****
Primary Bedroom
*****
Main level
Eating area
*****
Kitchen
*****
Dining room
*****
Living room
*****
Second level
Bedroom 2
*****
Primary Bedroom
*****
Main level
Eating area
*****
Kitchen
*****
Dining room
*****
Living room
*****
Second level
Bedroom 2
*****
Primary Bedroom
*****
Courtesy of RIGHT AT HOME REALTY INVESTMENTS GROUP
Book a Showing for this property
Please note that filling out this form you'll be registered and your phone number without the +1 part will be used as a password.
