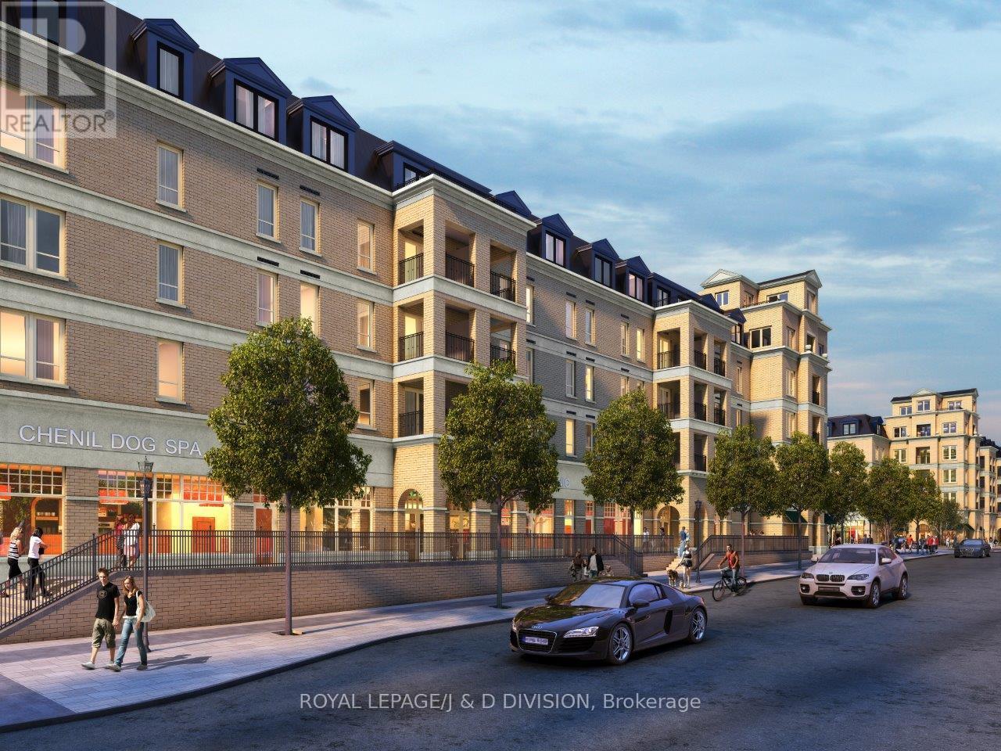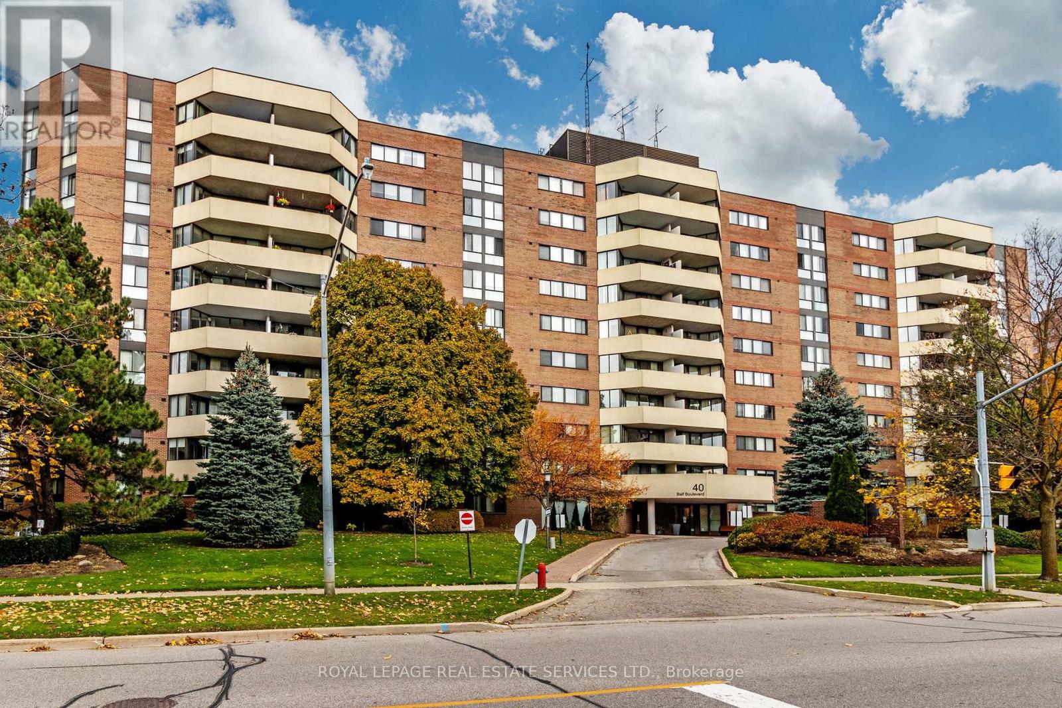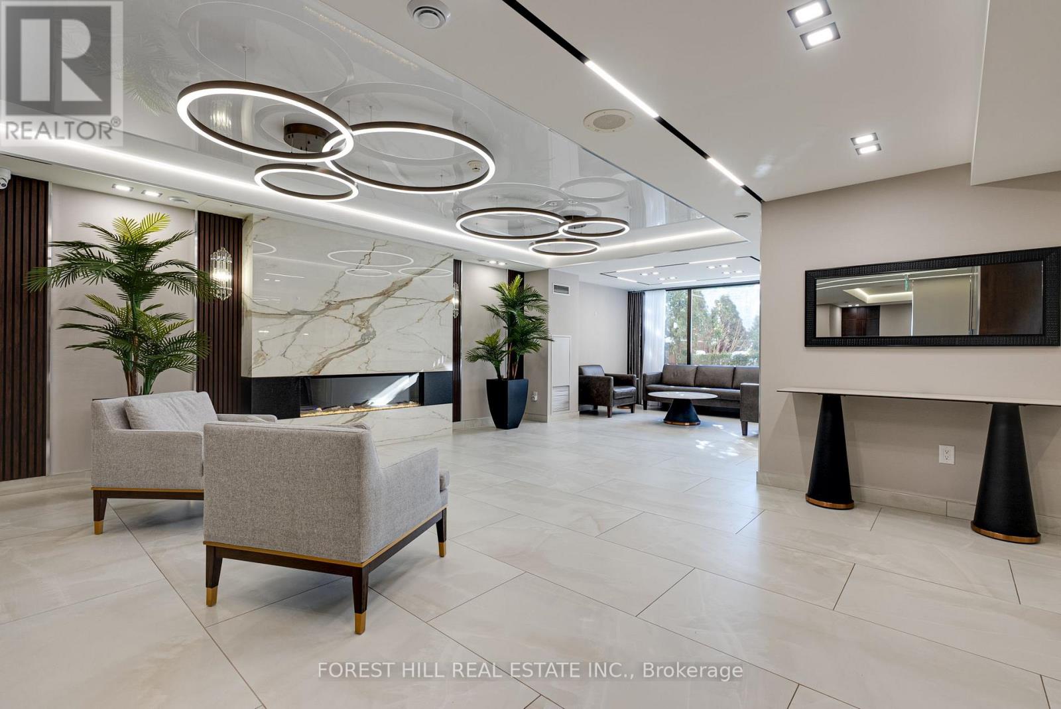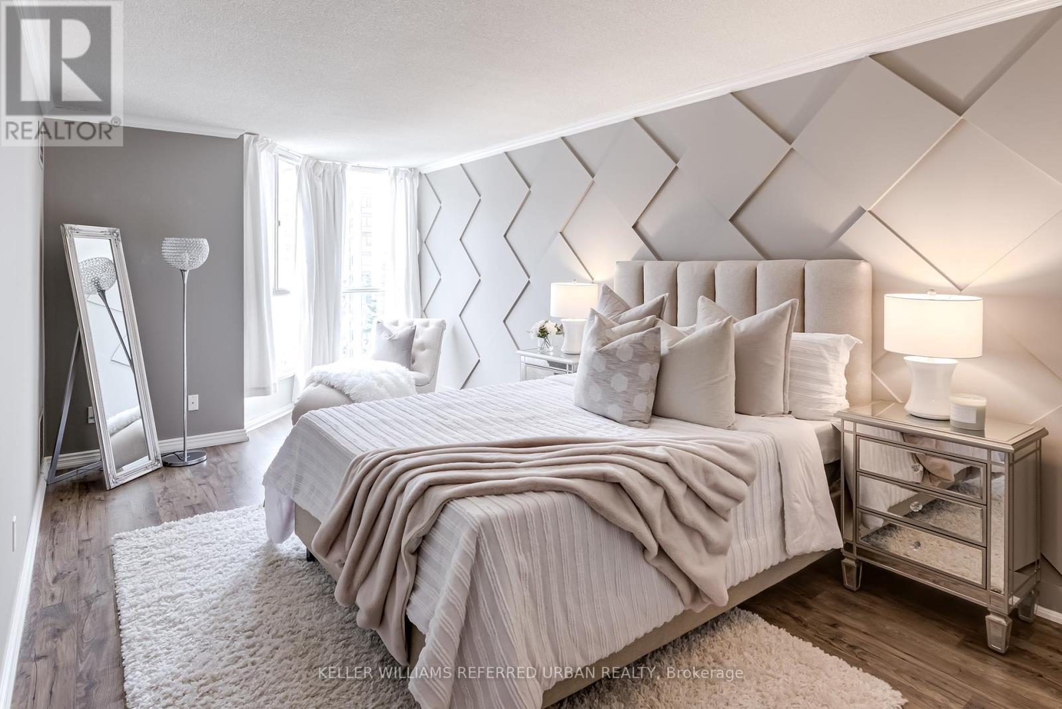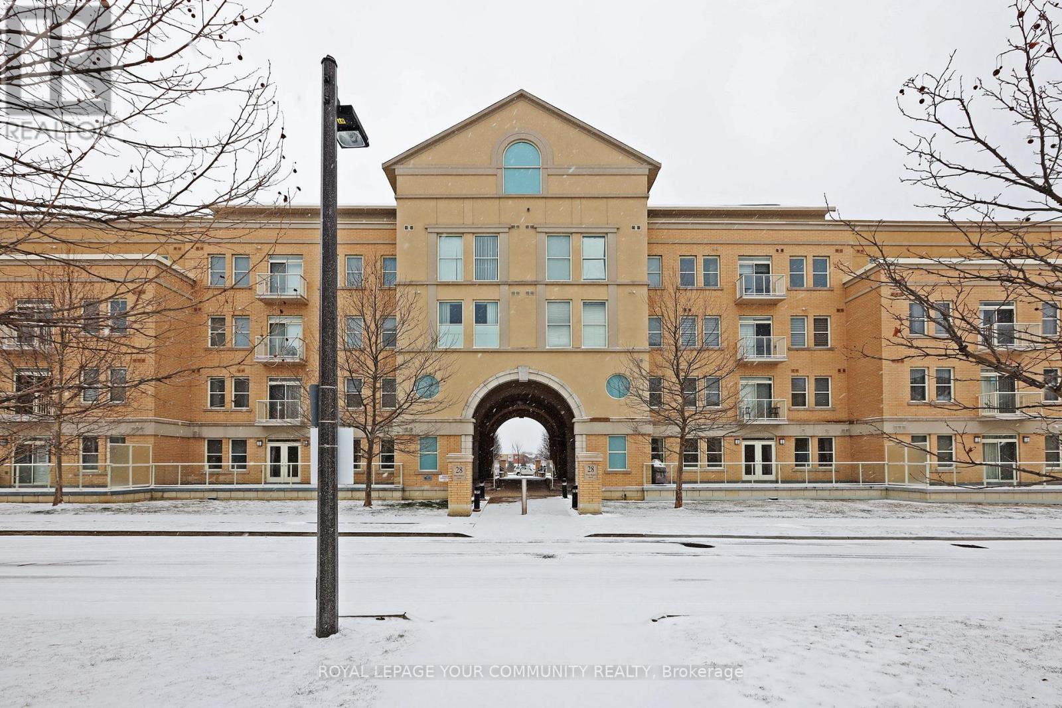Free account required
Unlock the full potential of your property search with a free account! Here's what you'll gain immediate access to:
- Exclusive Access to Every Listing
- Personalized Search Experience
- Favorite Properties at Your Fingertips
- Stay Ahead with Email Alerts
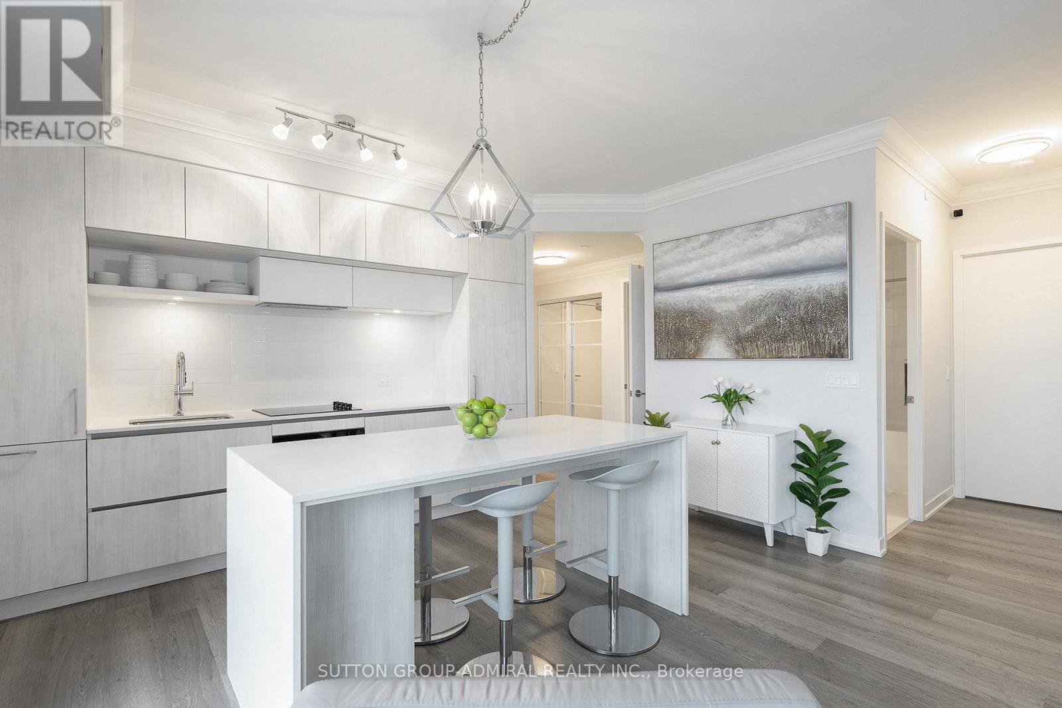
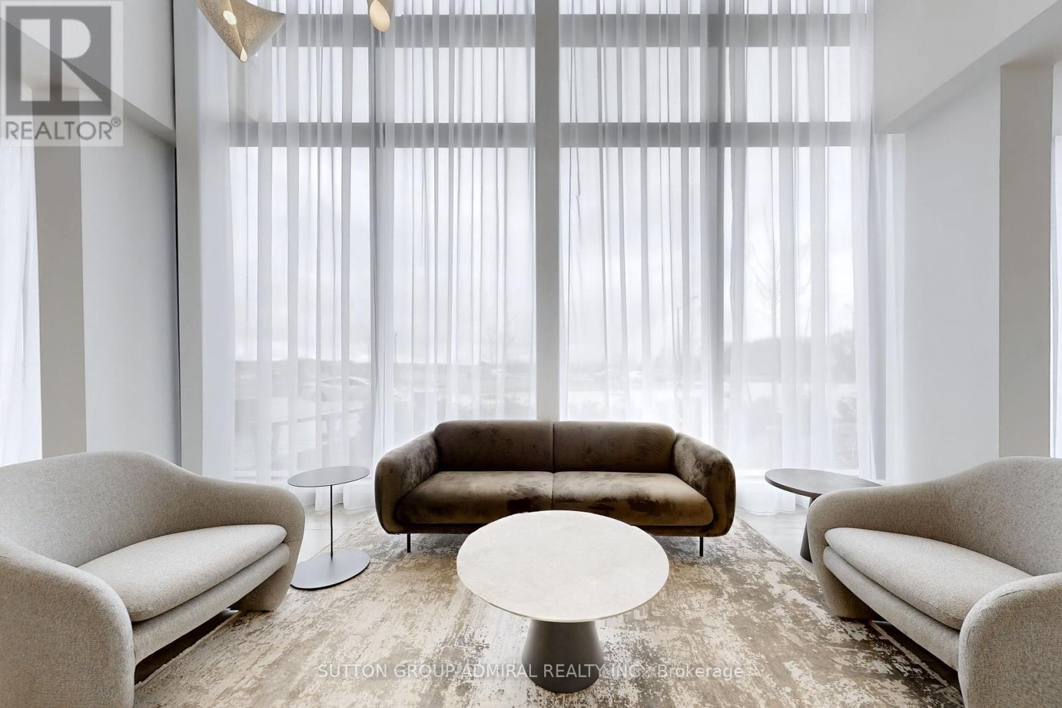
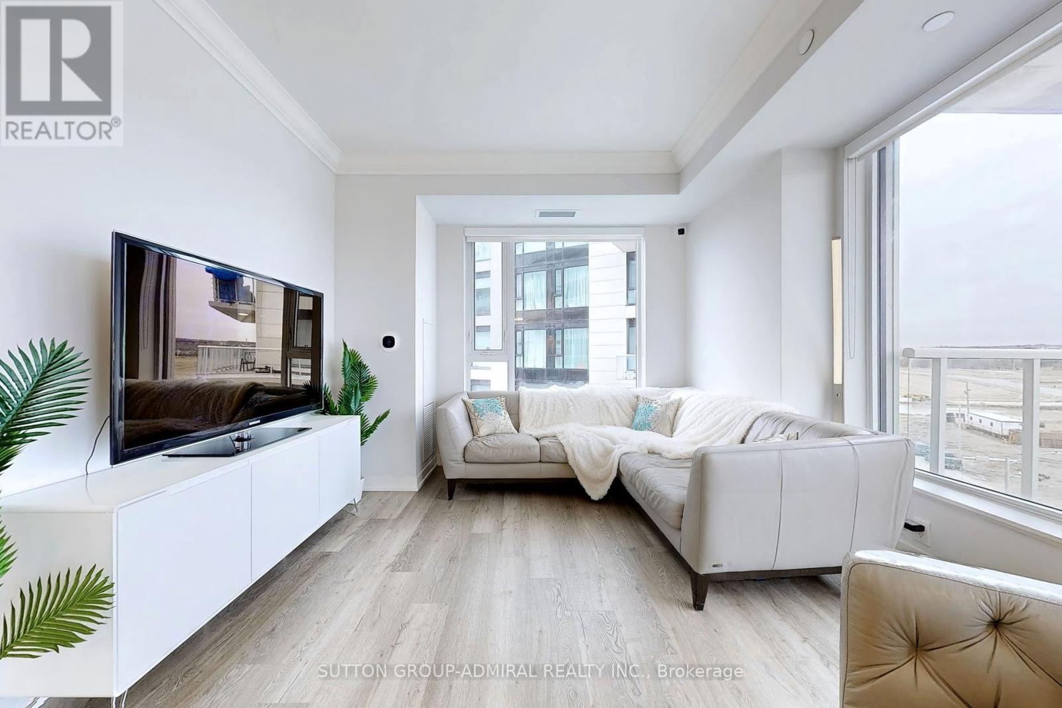
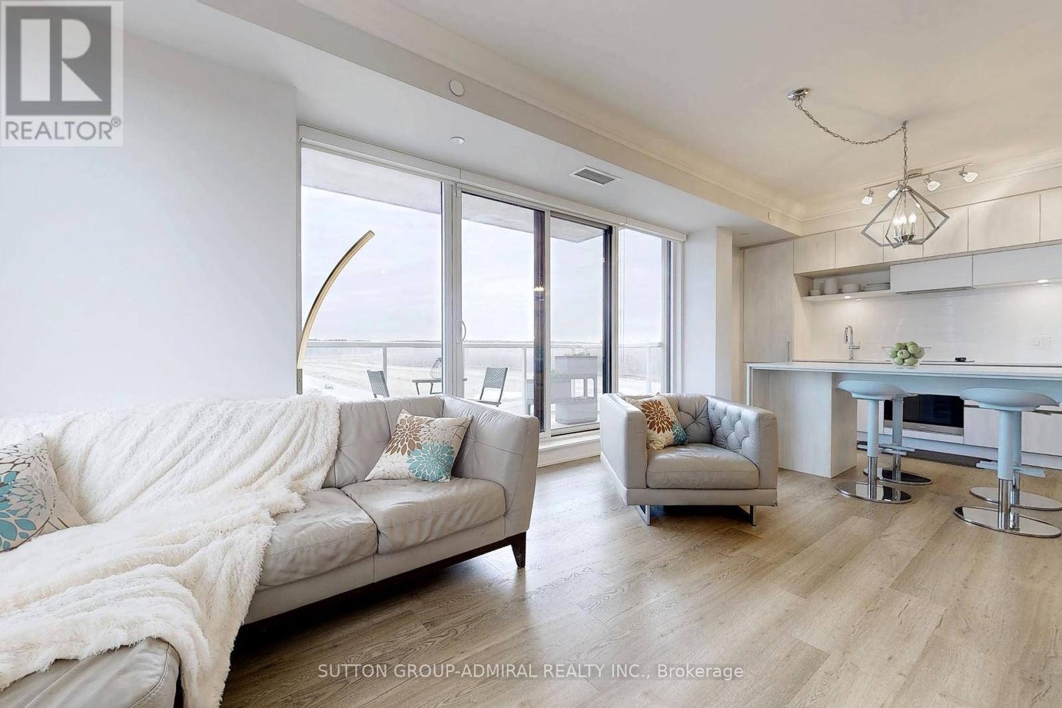
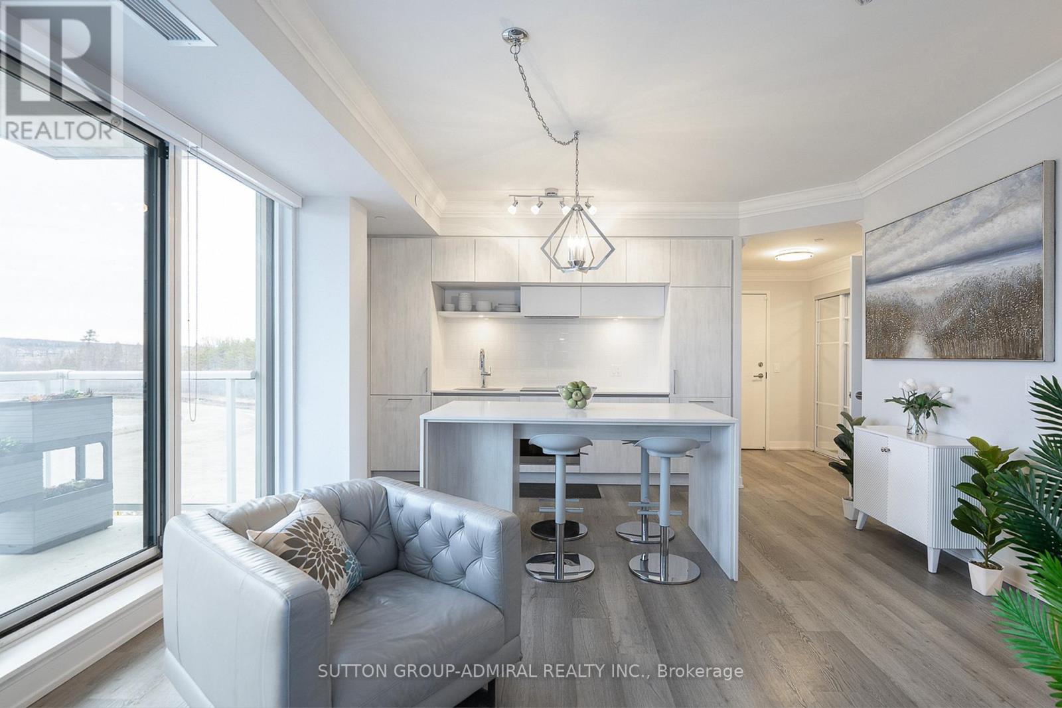
$799,990
502 - 6 DAVID EYER ROAD
Richmond Hill, Ontario, Ontario, L4S0N5
MLS® Number: N12150553
Property description
Luxurious 3-Bed, 2-Bath Corner Unit for Lease at 6 David Eyer Rd #502 in Richmond Hill! Bonus - 2 parking spots and 2 lockers included. This modern open-concept living space features a bright northwest-facing balcony, filling the unit with natural light. Enjoy elegant crown moulding, mirrored sliders, custom-built closets and drawers, energy-efficient LED lighting, and glass shower enclosures. The upgraded kitchen boasts appliances and a large island with quartz countertops that double as a breakfast bar. Smart thermostat, custom window coverings, and professional painting add to the refined touch. Residents can enjoy an array of amenities including a concierge, music room, party room, outdoor BBQ, theatre, bike storage, business centre, hobby room, gym, and yoga studio. Conveniently located near Richmond Green, library, community centre, arena, shops, restaurants, Mackenzie Health Hospital, Hwy 404, and Lake Wilcox Park.
Building information
Type
*****
Amenities
*****
Appliances
*****
Cooling Type
*****
Exterior Finish
*****
Fire Protection
*****
Flooring Type
*****
Heating Fuel
*****
Heating Type
*****
Size Interior
*****
Land information
Amenities
*****
Surface Water
*****
Rooms
Flat
Bedroom 3
*****
Bedroom 2
*****
Primary Bedroom
*****
Eating area
*****
Kitchen
*****
Dining room
*****
Living room
*****
Bedroom 3
*****
Bedroom 2
*****
Primary Bedroom
*****
Eating area
*****
Kitchen
*****
Dining room
*****
Living room
*****
Bedroom 3
*****
Bedroom 2
*****
Primary Bedroom
*****
Eating area
*****
Kitchen
*****
Dining room
*****
Living room
*****
Courtesy of SUTTON GROUP-ADMIRAL REALTY INC.
Book a Showing for this property
Please note that filling out this form you'll be registered and your phone number without the +1 part will be used as a password.

