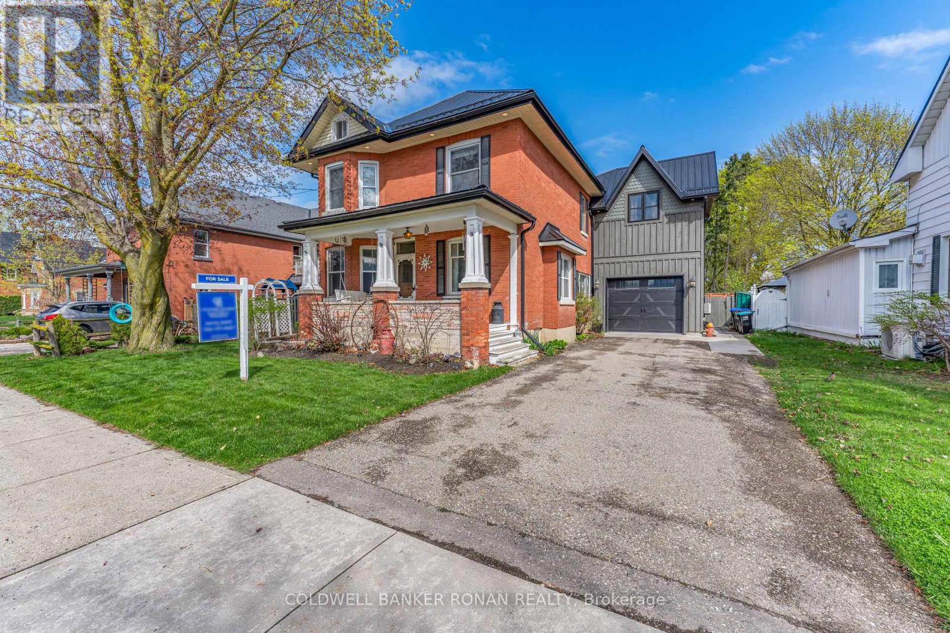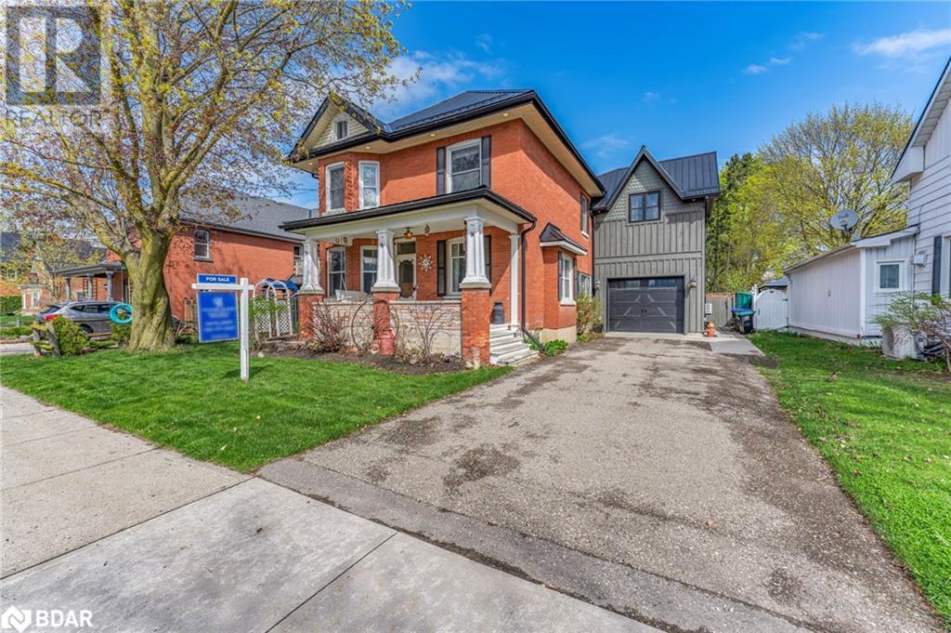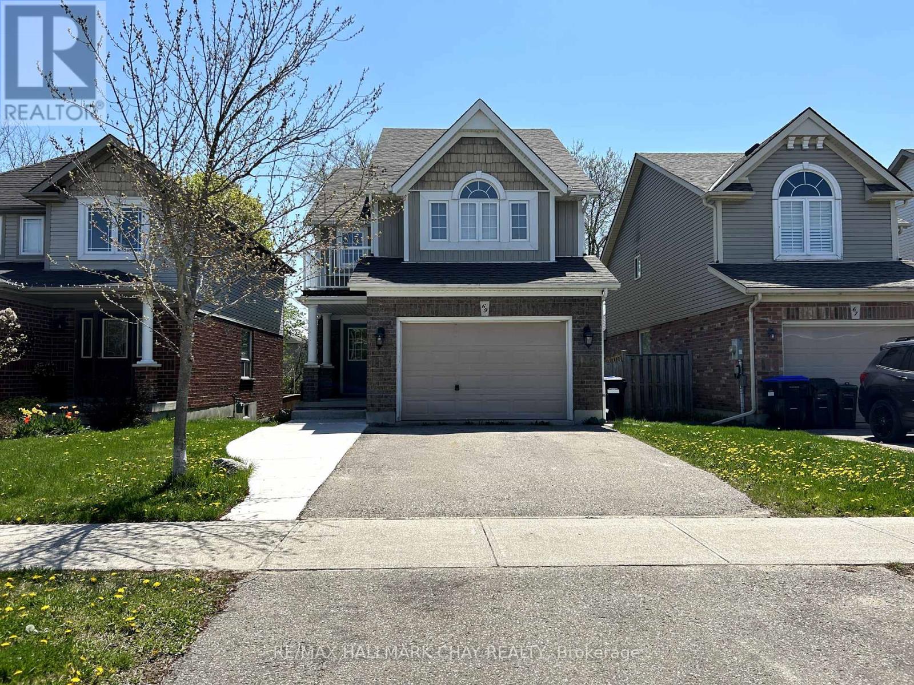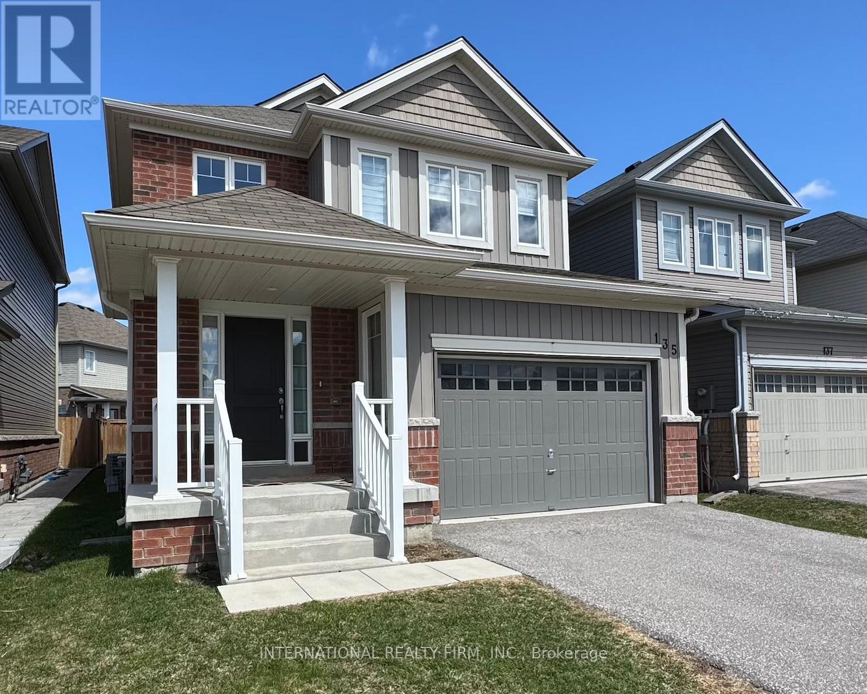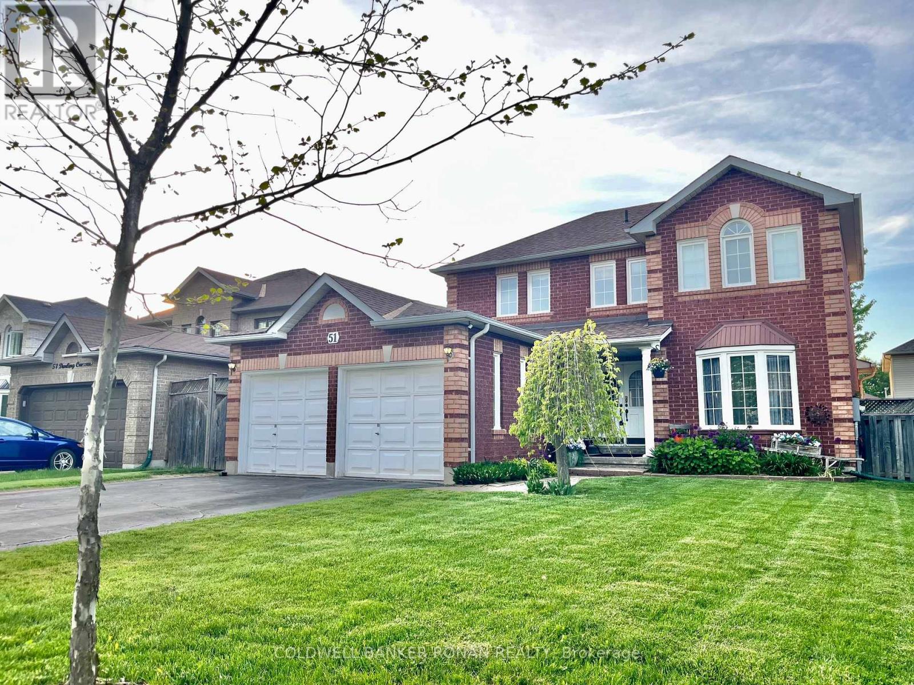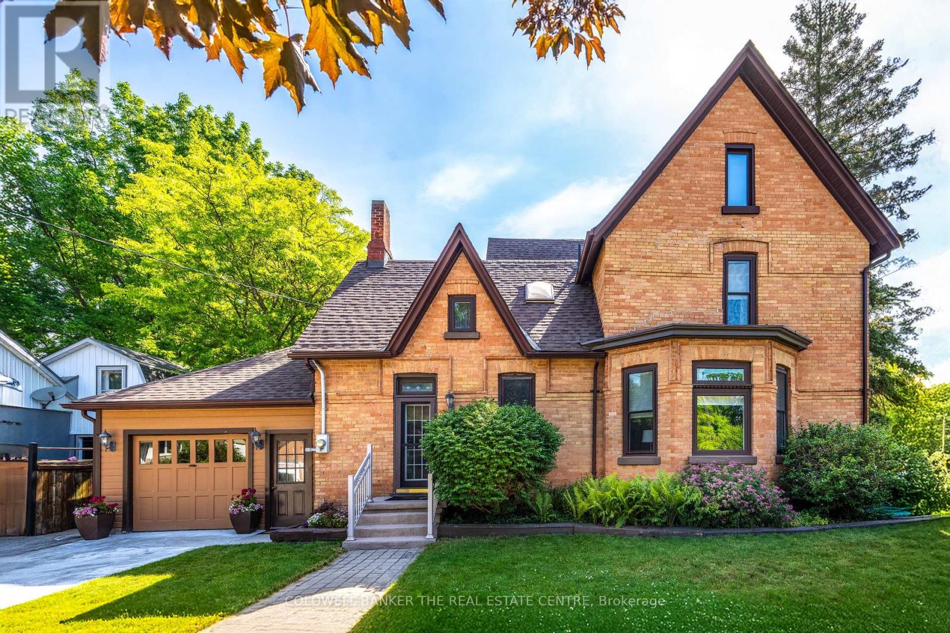Free account required
Unlock the full potential of your property search with a free account! Here's what you'll gain immediate access to:
- Exclusive Access to Every Listing
- Personalized Search Experience
- Favorite Properties at Your Fingertips
- Stay Ahead with Email Alerts

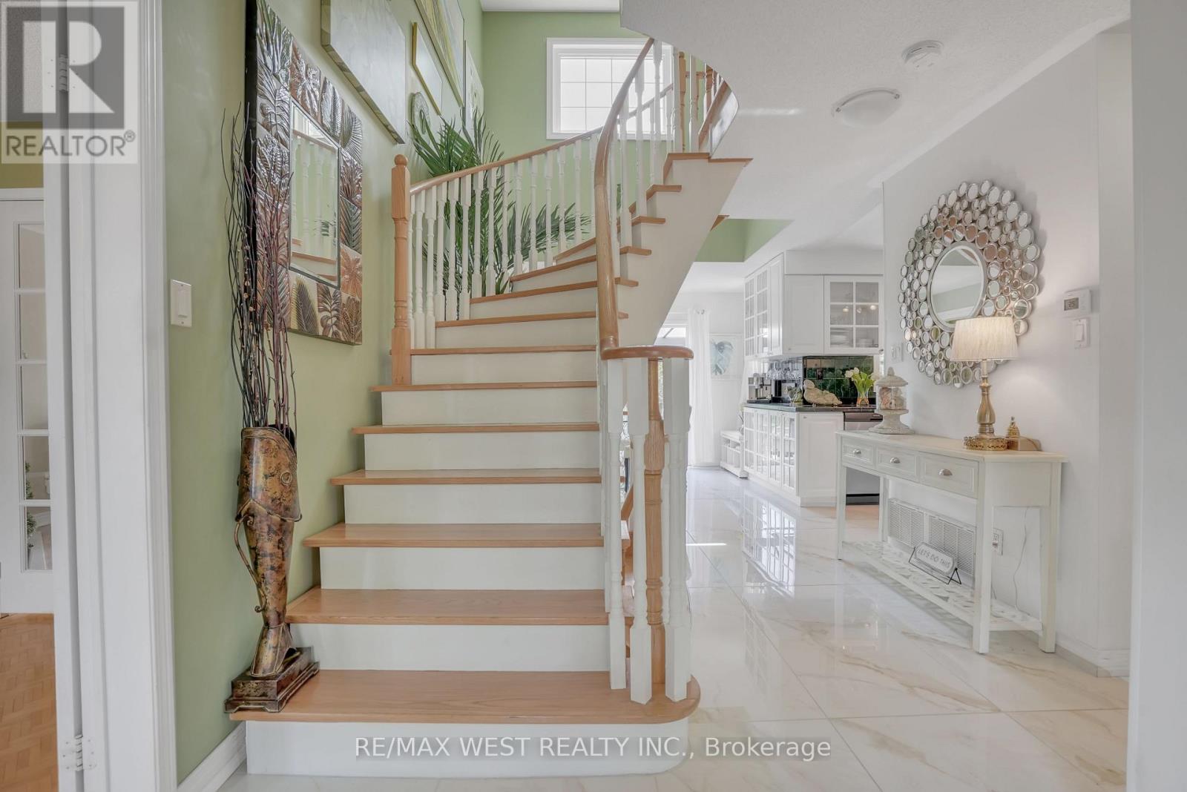
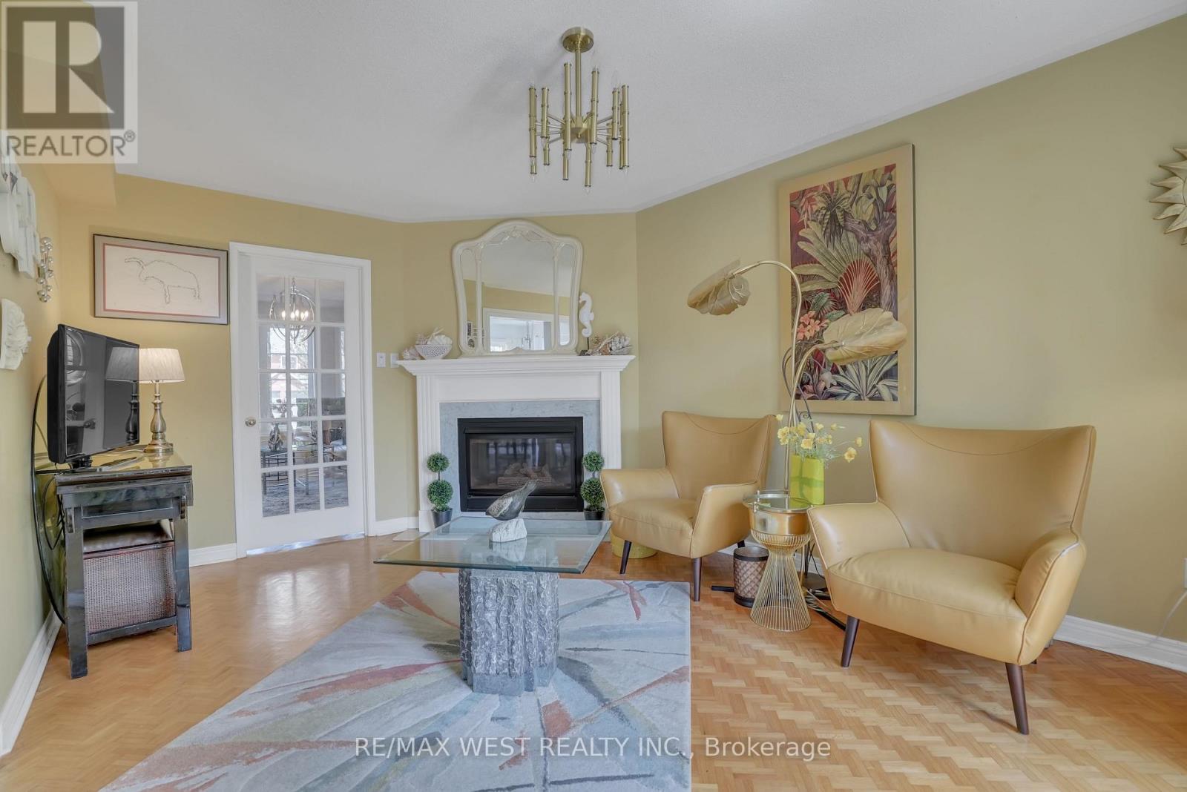
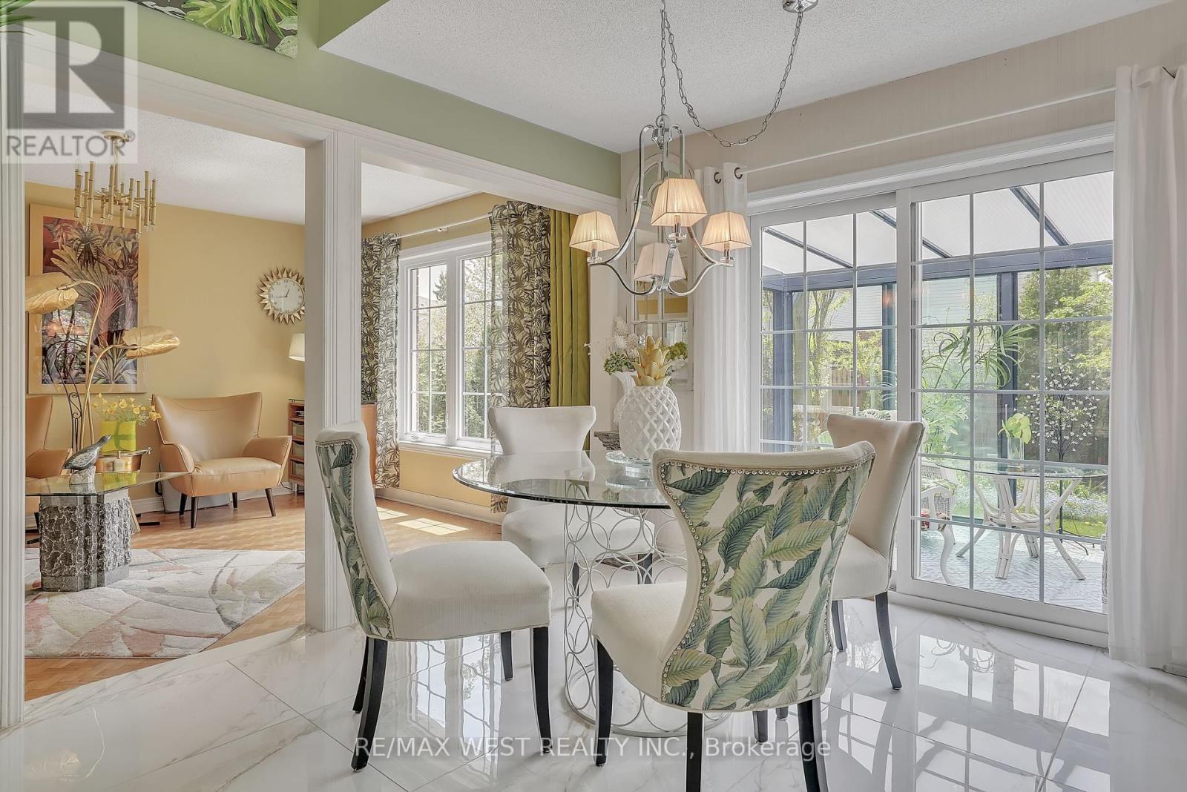
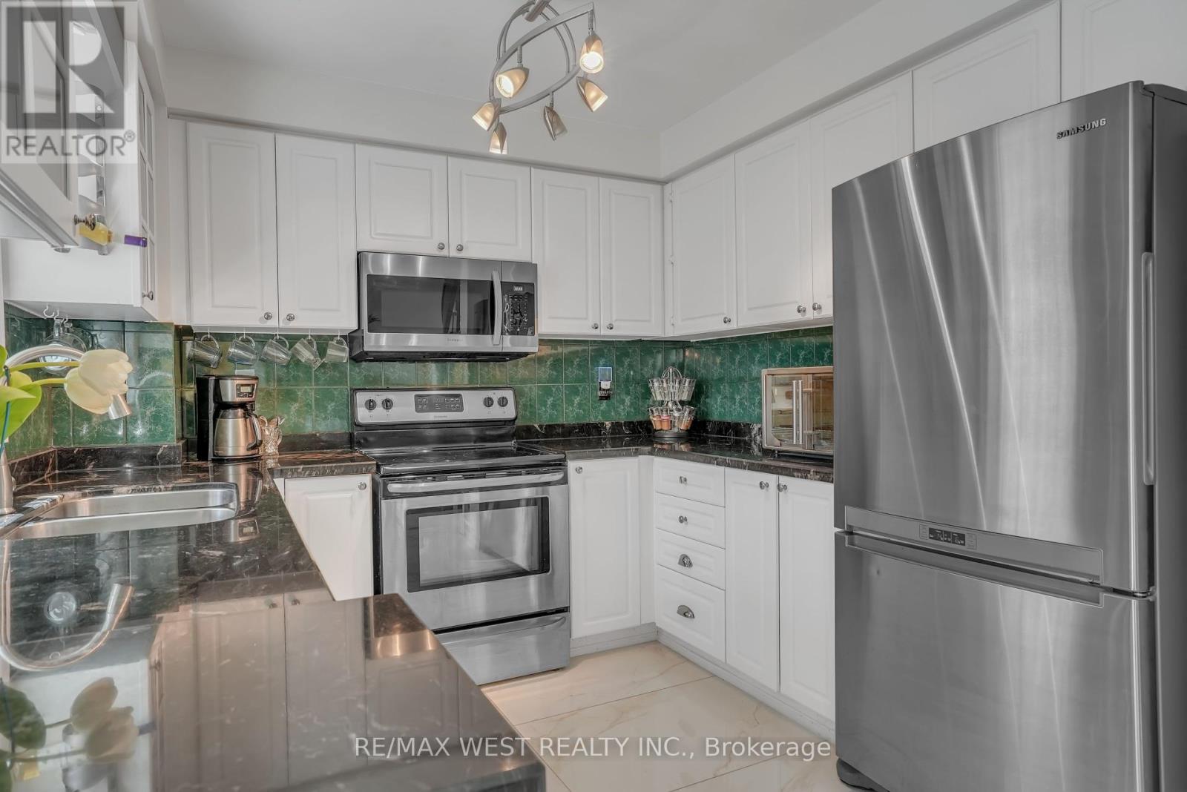
$900,000
19 DARLING CRESCENT
New Tecumseth, Ontario, Ontario, L9R1P7
MLS® Number: N12147843
Property description
This bright and spacious 3-bedroom, 3-bathroom home showcases true pride of ownership, inside and out. Located on a quiet tree lined crescent. Mature landscaping offers exceptional curb appeal and inviting outdoor spaces. Step inside the double door entry to find a sun-filled interior featuring generous living areas and a gorgeous 10 x 13 solarium perfect for relaxing or entertaining spring/summer/fall. Updated porcelain floors on main, updated granite counters in Kitchen and Bathrooms. This home exudes warmth and comfort, with plenty of natural light. The added bonus? A fully finished 2 bedroom apartment with separate entrance and large egress windows, ideal for extended family, guests or rental income potential. Located in a sought-after Alliston neighborhood close to schools, parks, HWYs, amenities and HONDA plant, this home is a rare find!
Building information
Type
*****
Age
*****
Appliances
*****
Basement Features
*****
Basement Type
*****
Construction Style Attachment
*****
Cooling Type
*****
Exterior Finish
*****
Fireplace Present
*****
FireplaceTotal
*****
Flooring Type
*****
Foundation Type
*****
Half Bath Total
*****
Heating Fuel
*****
Heating Type
*****
Size Interior
*****
Stories Total
*****
Utility Water
*****
Land information
Sewer
*****
Size Depth
*****
Size Frontage
*****
Size Irregular
*****
Size Total
*****
Rooms
Main level
Kitchen
*****
Eating area
*****
Dining room
*****
Living room
*****
Second level
Bedroom 3
*****
Bedroom 2
*****
Primary Bedroom
*****
Courtesy of RE/MAX WEST REALTY INC.
Book a Showing for this property
Please note that filling out this form you'll be registered and your phone number without the +1 part will be used as a password.
