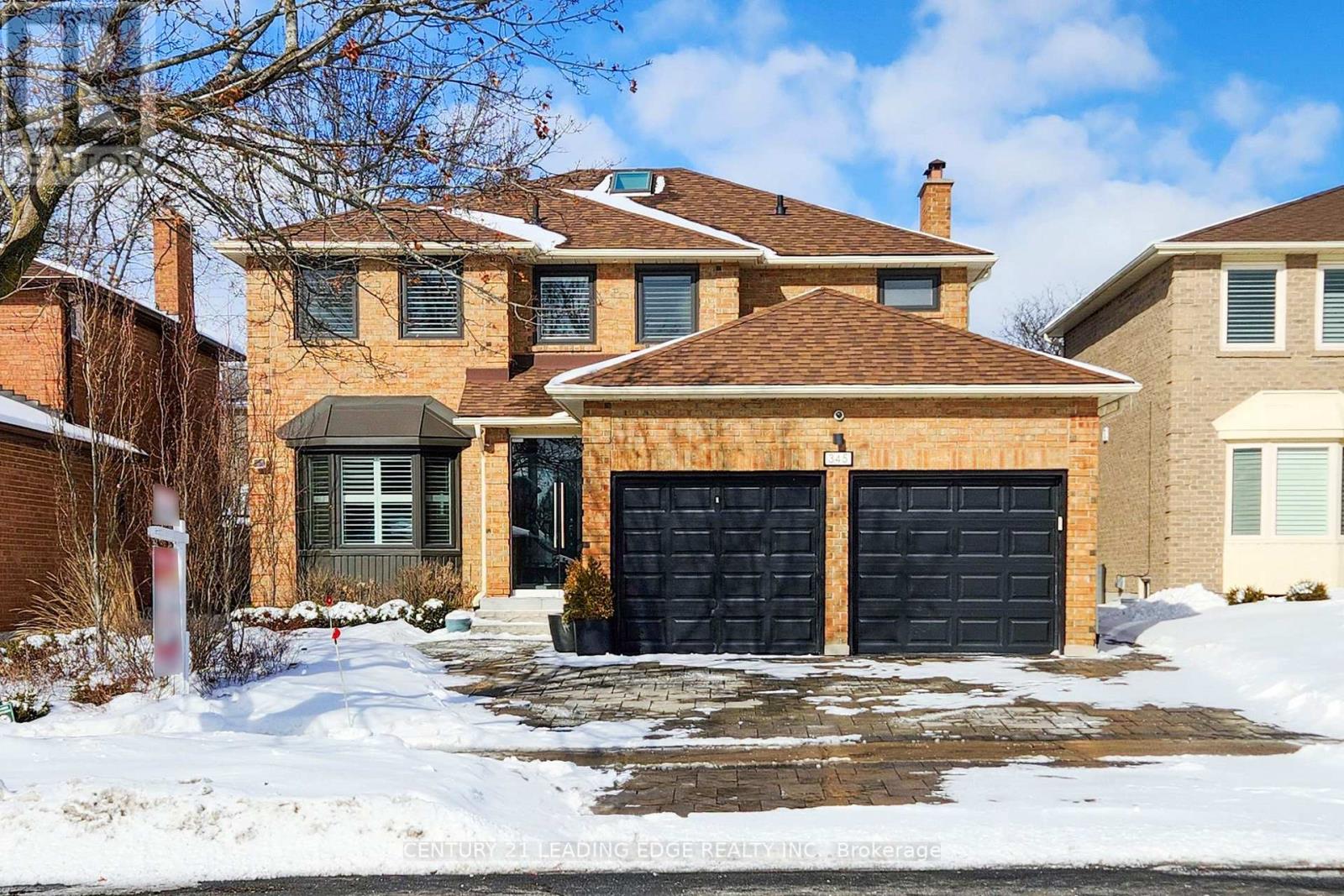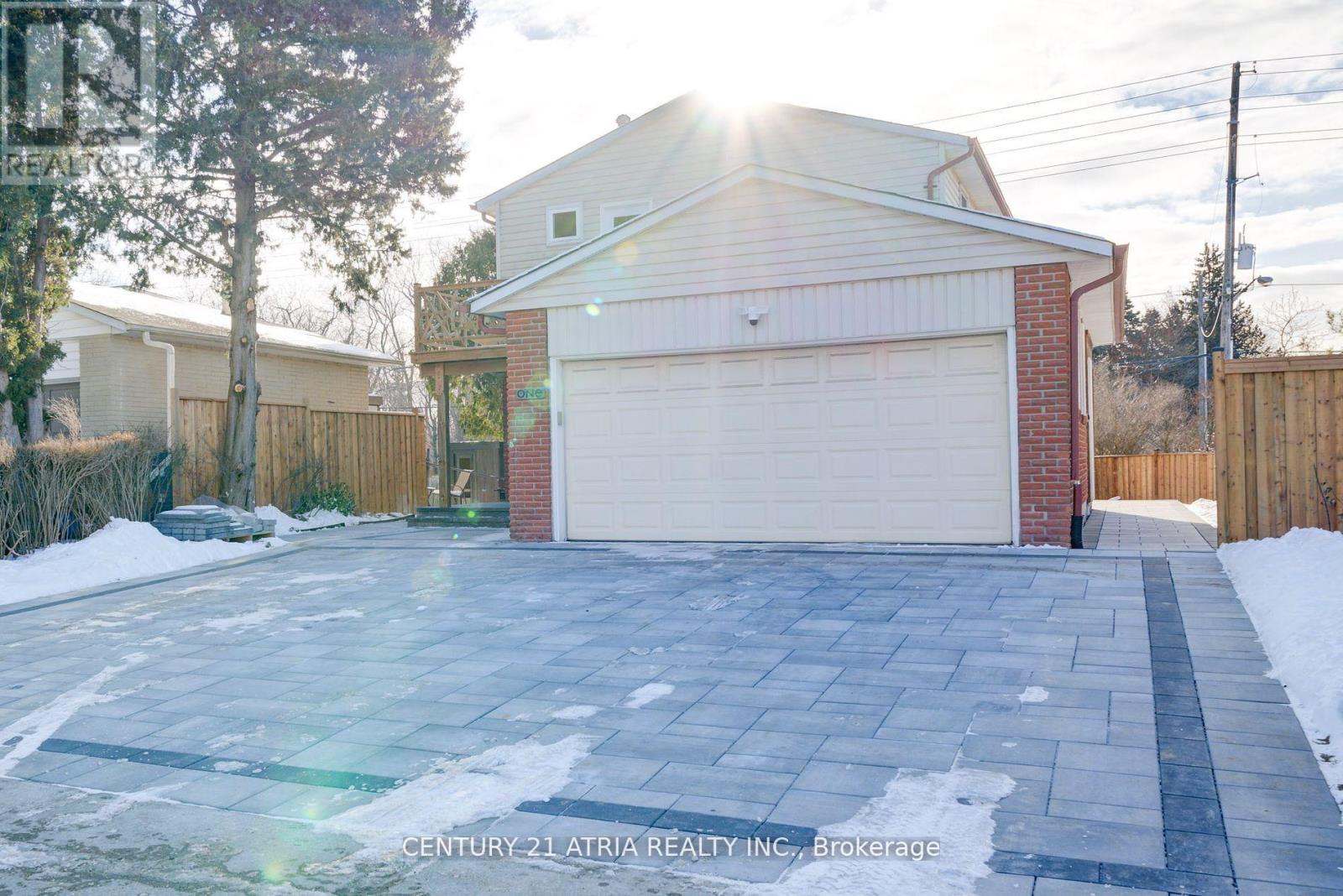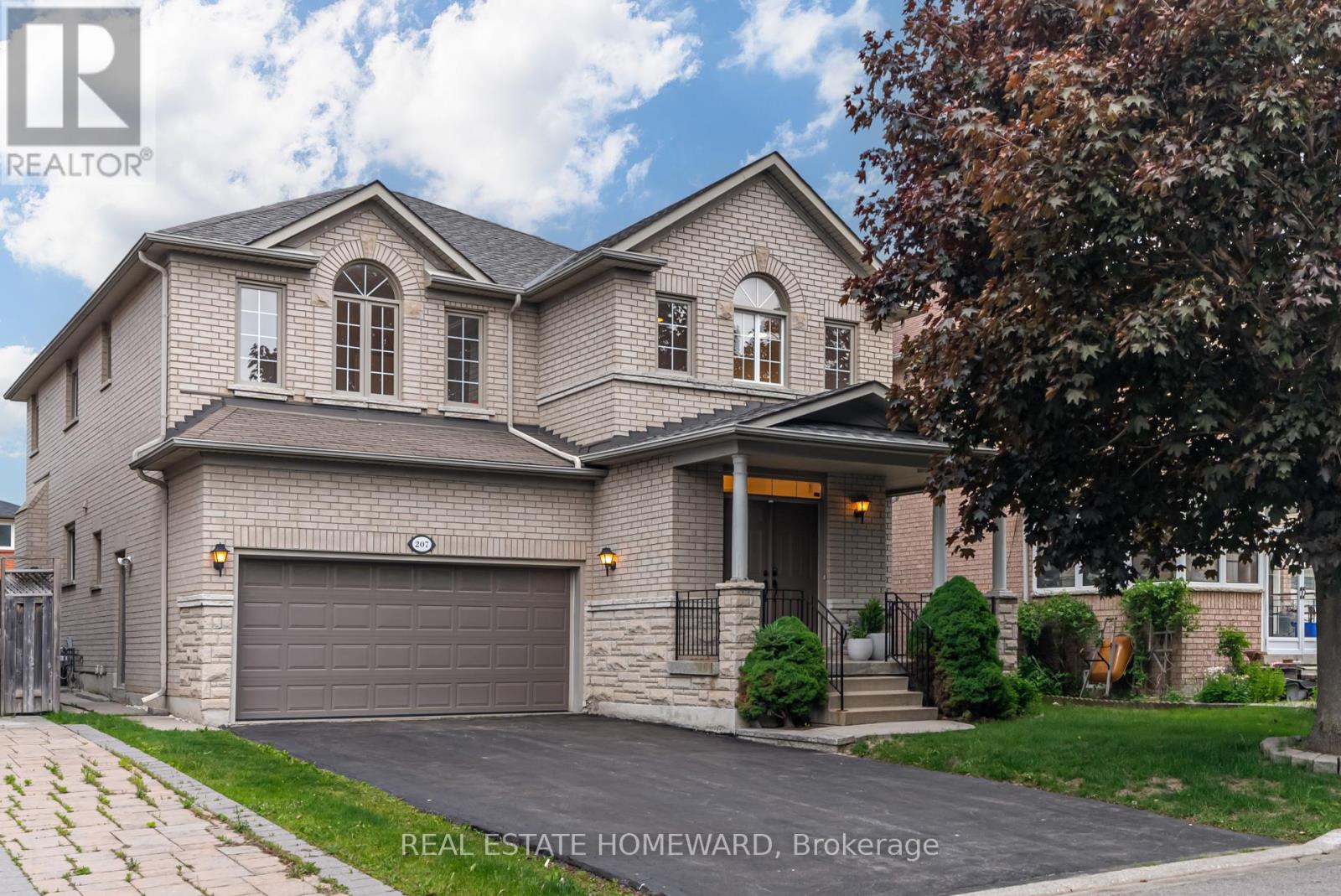Free account required
Unlock the full potential of your property search with a free account! Here's what you'll gain immediate access to:
- Exclusive Access to Every Listing
- Personalized Search Experience
- Favorite Properties at Your Fingertips
- Stay Ahead with Email Alerts

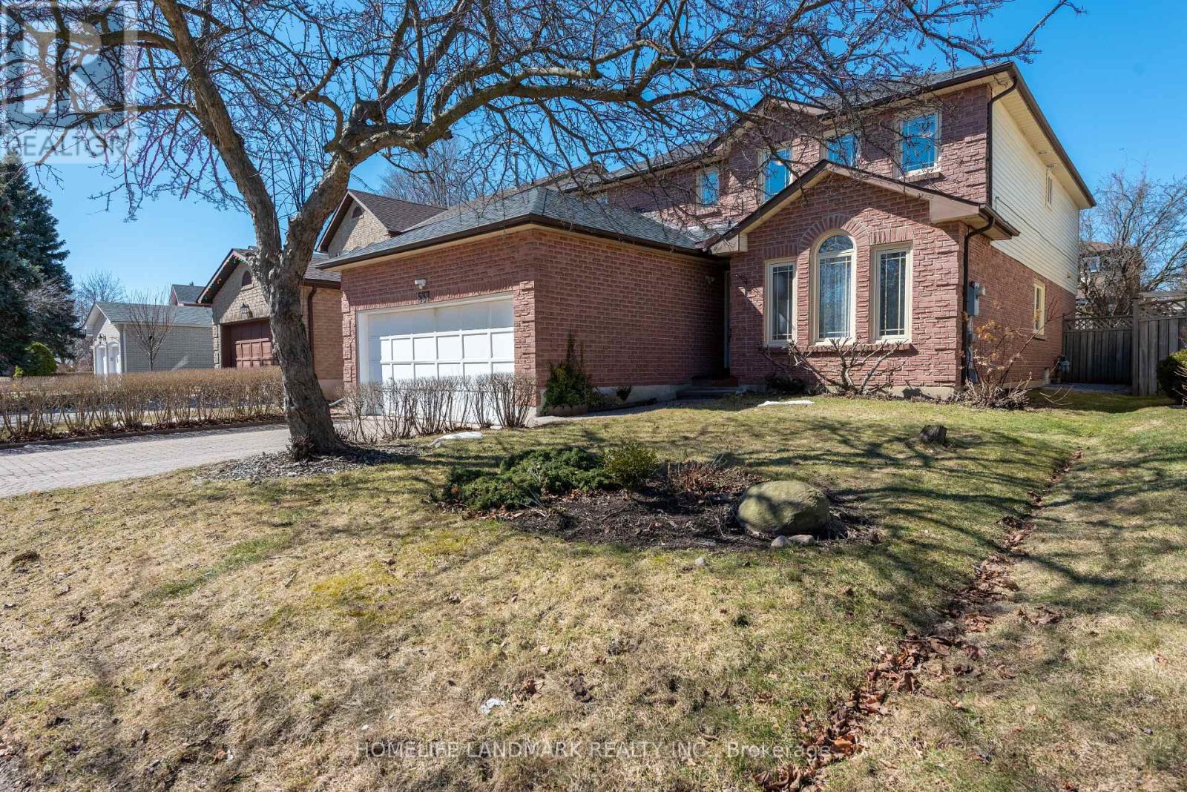
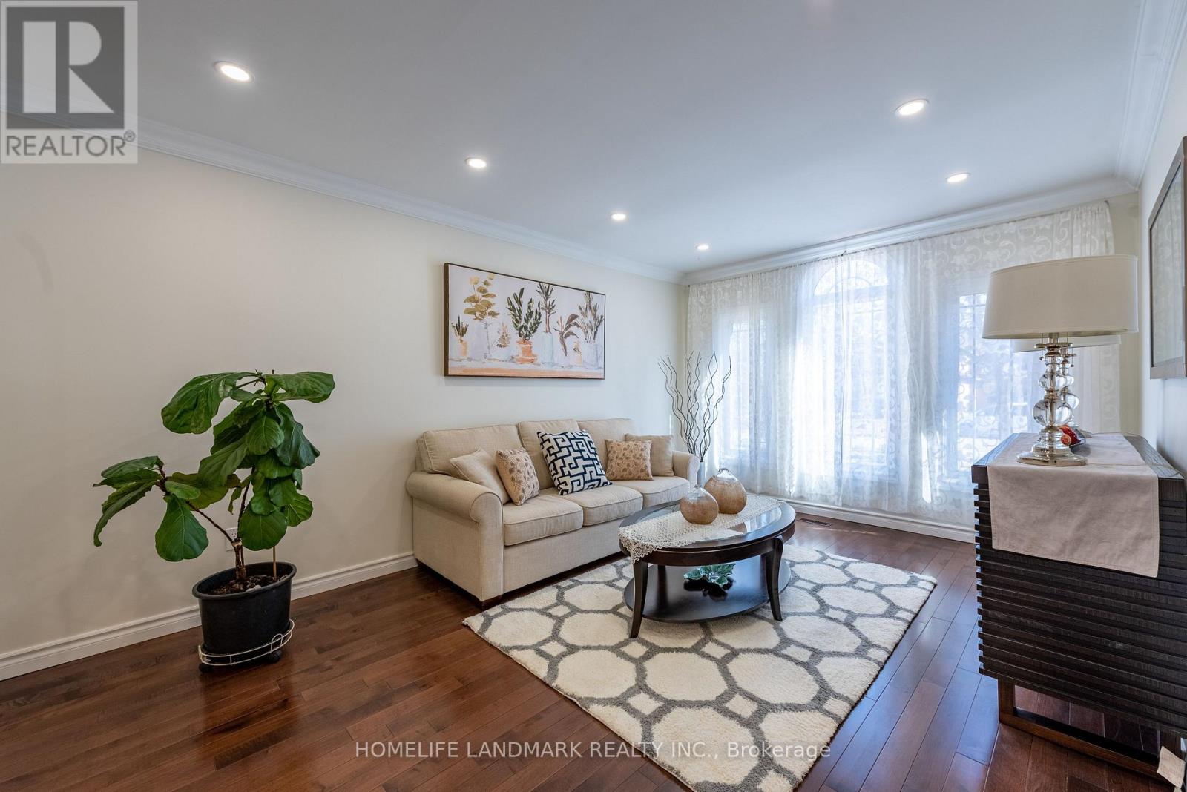
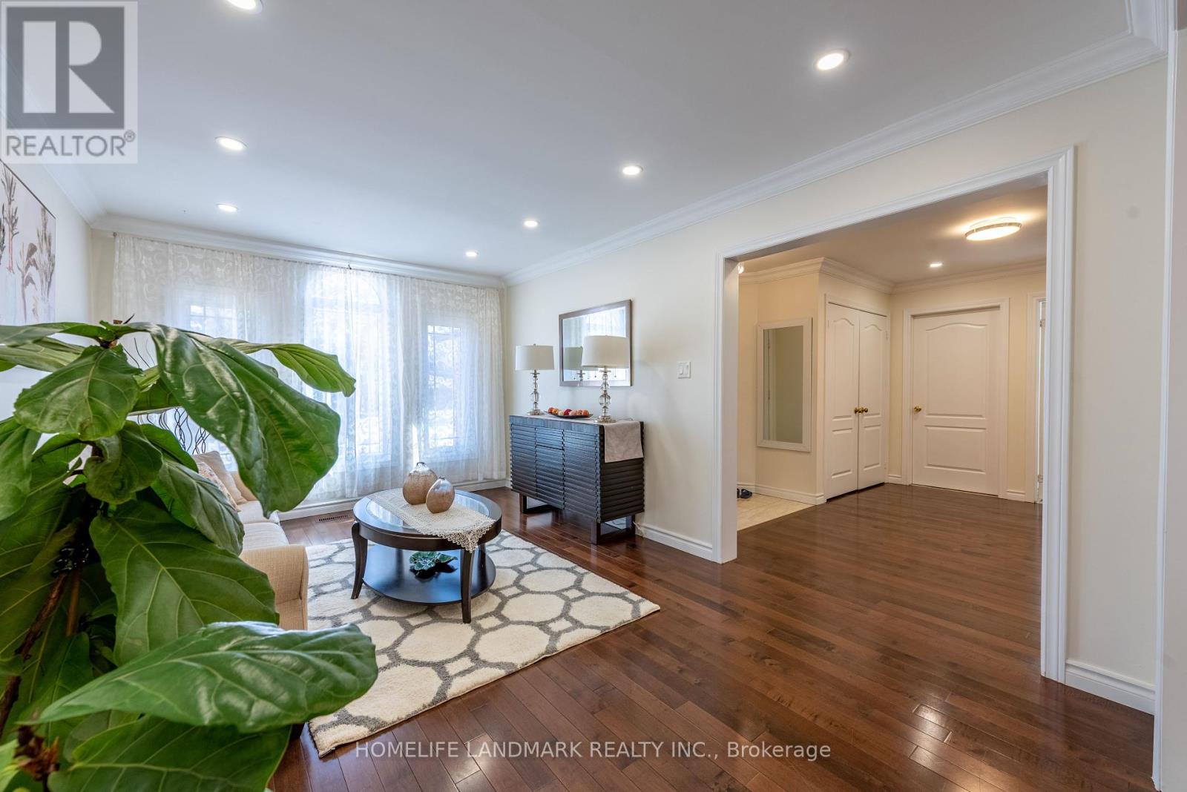
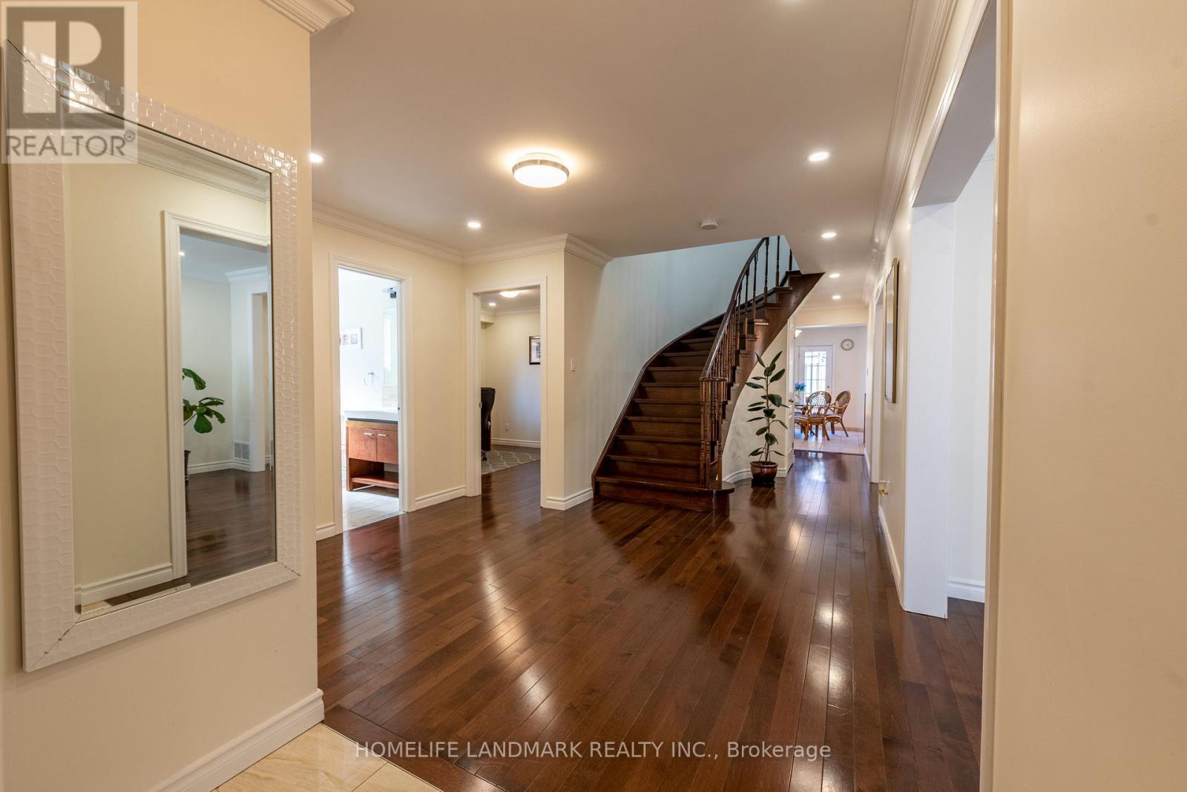
$1,689,000
537 RAYMERVILLE DRIVE
Markham, Ontario, Ontario, L3P6G3
MLS® Number: N12146500
Property description
Must See! Spacious 4+2 bedroom home, Over 4000 sqft of the living space, in the highly sought-after Raymerville neighborhood. Fully renovated with $$$ in upgrades, featuring smooth ceilings, crown molding, skylight, pot lights, roof, windows and gleaming hardwood floors on the main and second floor. Includes a private office and a separate entrance. The family room boasts a gas fireplace, while the bright, spacious bedrooms offer 4 ensuite private bathrooms on the second floor. The custom-designed kitchen features built-in appliances, including a fridge, microwave, oven, and a JennAir stove. Roofing(2023). Heat Pump(2023). The finished basement offers a second kitchen, a recreation area, and two additional bedrooms with bathrooms. Located just steps from Markville High School, parks, Markville Mall, the GO Train, public transit, and minutes from Highways 404/407.
Building information
Type
*****
Appliances
*****
Basement Development
*****
Basement Type
*****
Construction Style Attachment
*****
Cooling Type
*****
Exterior Finish
*****
Fireplace Present
*****
Flooring Type
*****
Foundation Type
*****
Half Bath Total
*****
Heating Fuel
*****
Heating Type
*****
Size Interior
*****
Stories Total
*****
Utility Water
*****
Land information
Sewer
*****
Size Depth
*****
Size Frontage
*****
Size Irregular
*****
Size Total
*****
Rooms
Main level
Family room
*****
Library
*****
Kitchen
*****
Eating area
*****
Dining room
*****
Living room
*****
Basement
Bedroom
*****
Bedroom
*****
Recreational, Games room
*****
Second level
Bedroom 3
*****
Bedroom 2
*****
Primary Bedroom
*****
Bedroom 4
*****
Main level
Family room
*****
Library
*****
Kitchen
*****
Eating area
*****
Dining room
*****
Living room
*****
Basement
Bedroom
*****
Bedroom
*****
Recreational, Games room
*****
Second level
Bedroom 3
*****
Bedroom 2
*****
Primary Bedroom
*****
Bedroom 4
*****
Main level
Family room
*****
Library
*****
Kitchen
*****
Eating area
*****
Dining room
*****
Living room
*****
Basement
Bedroom
*****
Bedroom
*****
Recreational, Games room
*****
Second level
Bedroom 3
*****
Bedroom 2
*****
Primary Bedroom
*****
Bedroom 4
*****
Main level
Family room
*****
Library
*****
Kitchen
*****
Eating area
*****
Dining room
*****
Living room
*****
Basement
Bedroom
*****
Bedroom
*****
Recreational, Games room
*****
Second level
Bedroom 3
*****
Bedroom 2
*****
Courtesy of HOMELIFE LANDMARK REALTY INC.
Book a Showing for this property
Please note that filling out this form you'll be registered and your phone number without the +1 part will be used as a password.
