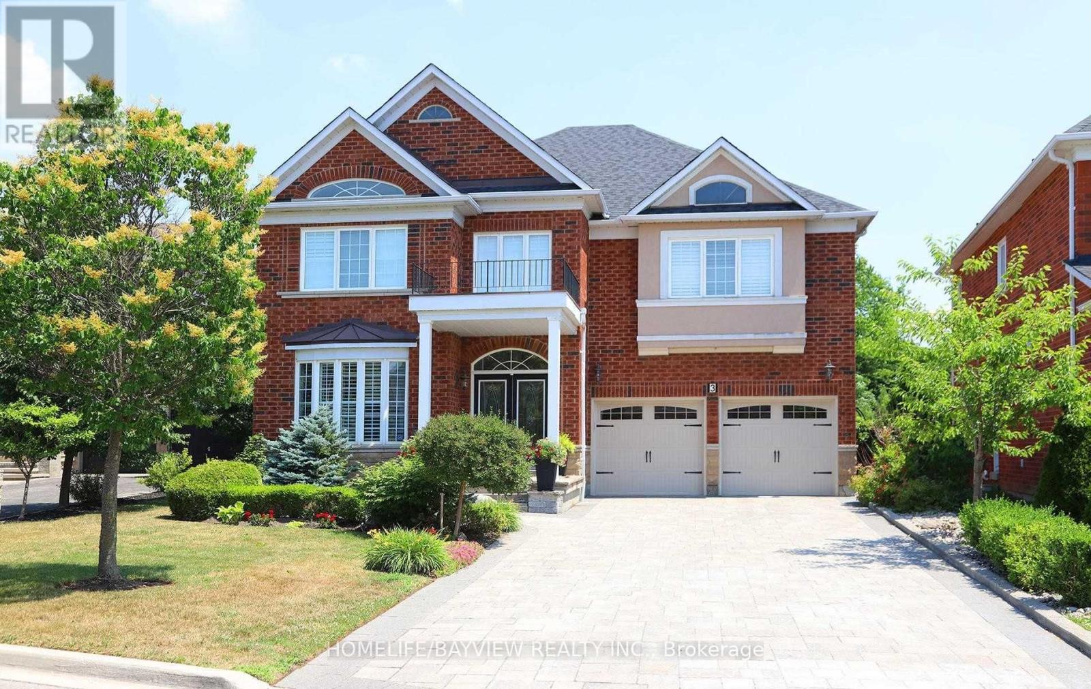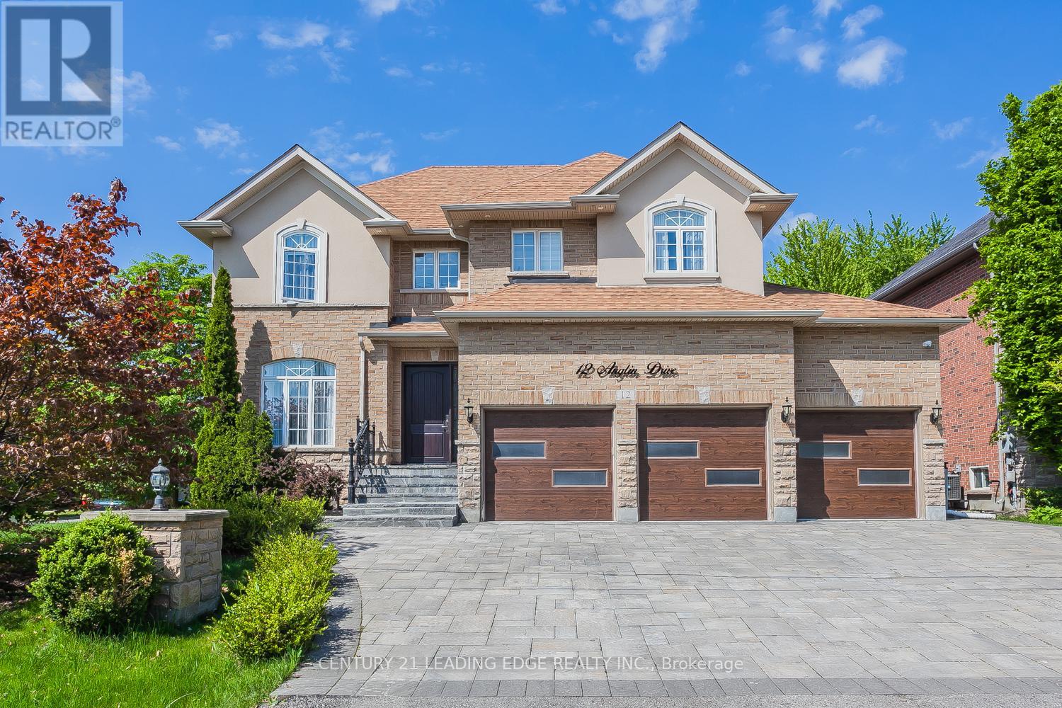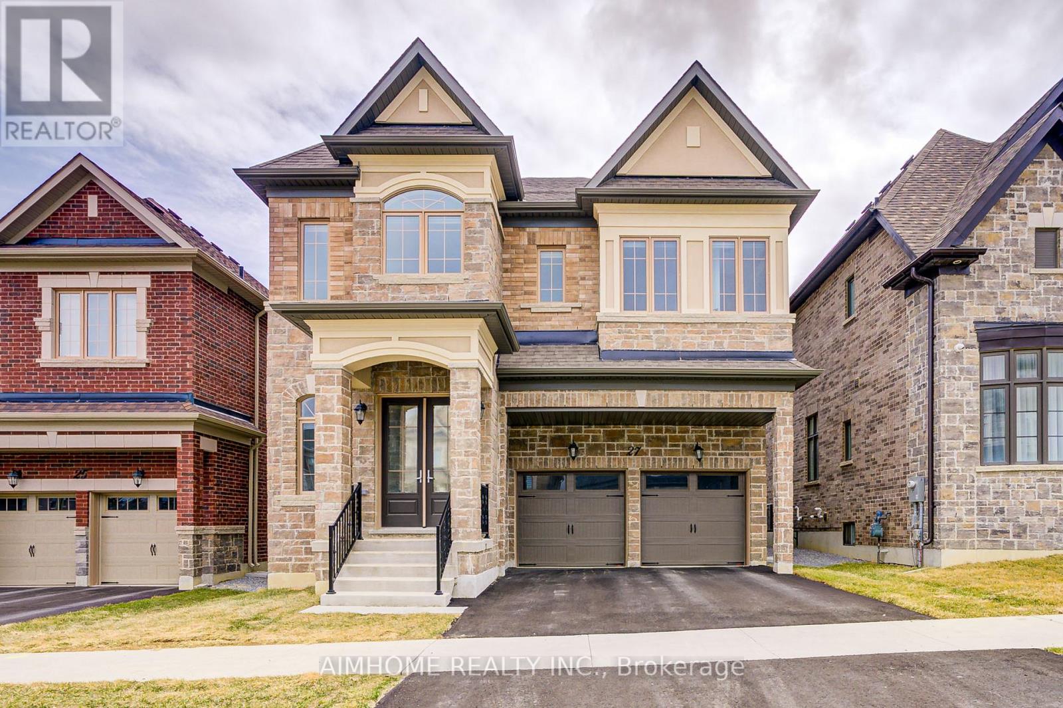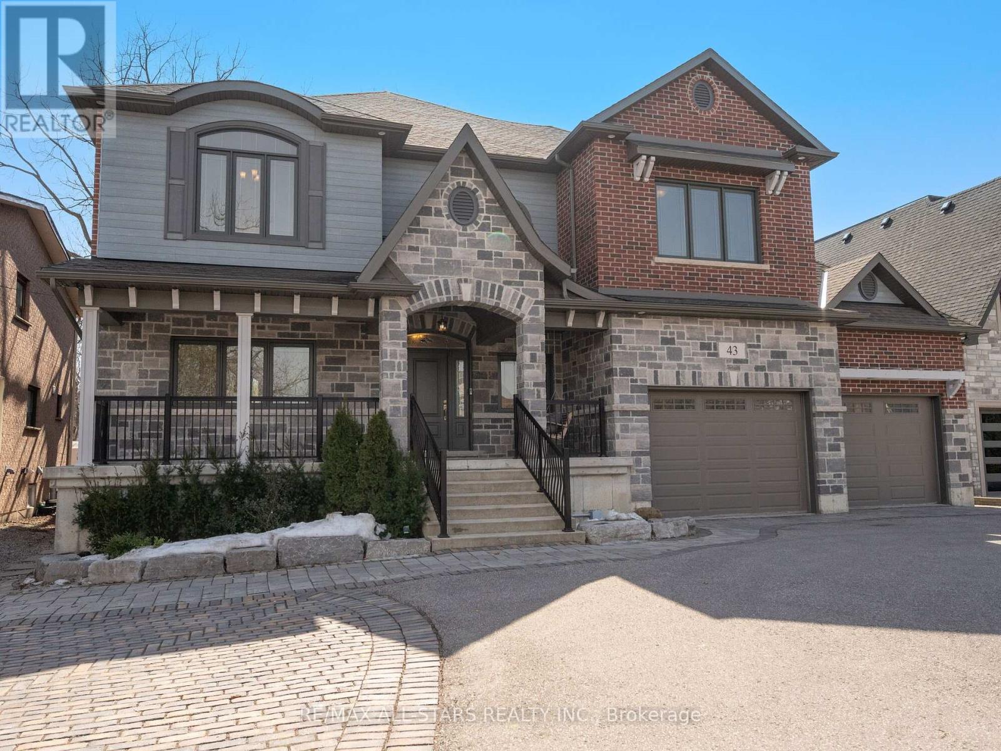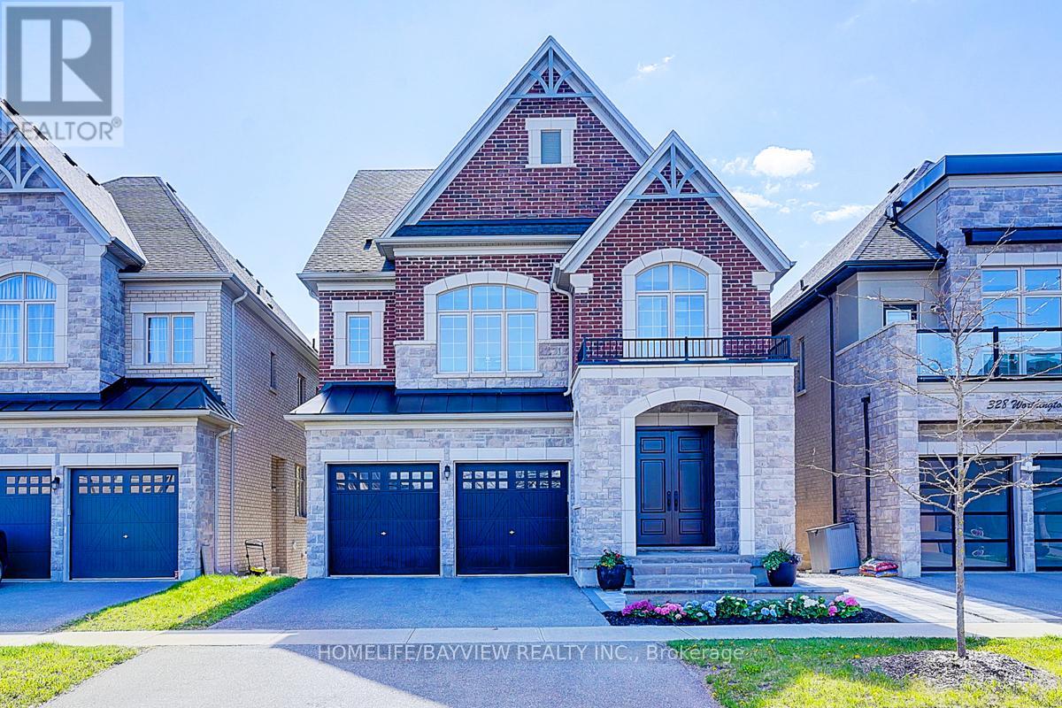Free account required
Unlock the full potential of your property search with a free account! Here's what you'll gain immediate access to:
- Exclusive Access to Every Listing
- Personalized Search Experience
- Favorite Properties at Your Fingertips
- Stay Ahead with Email Alerts
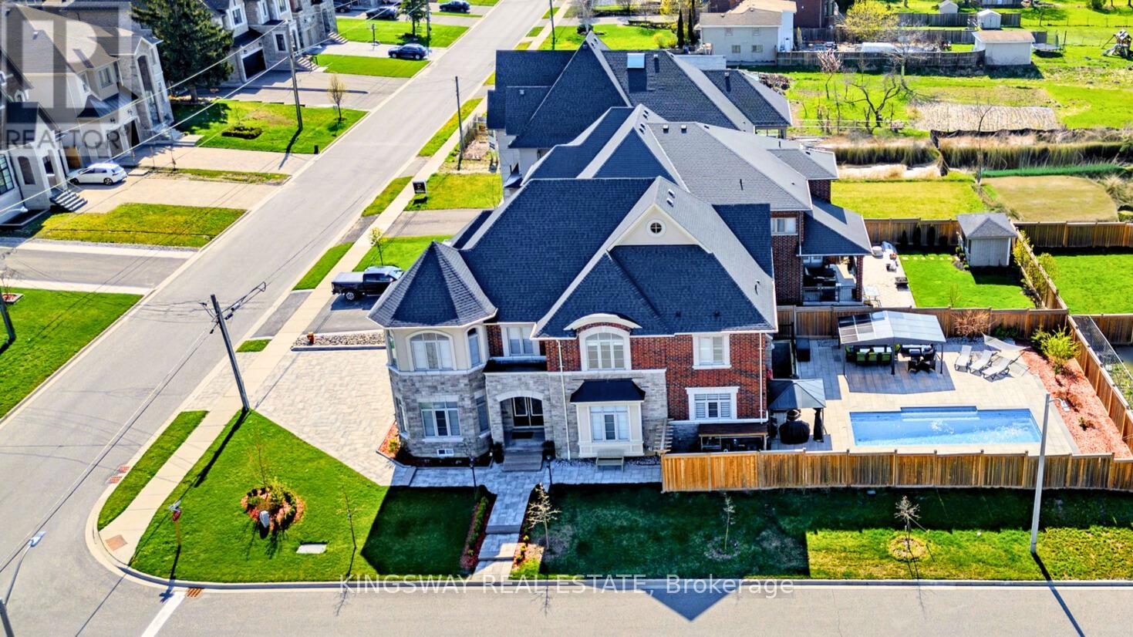
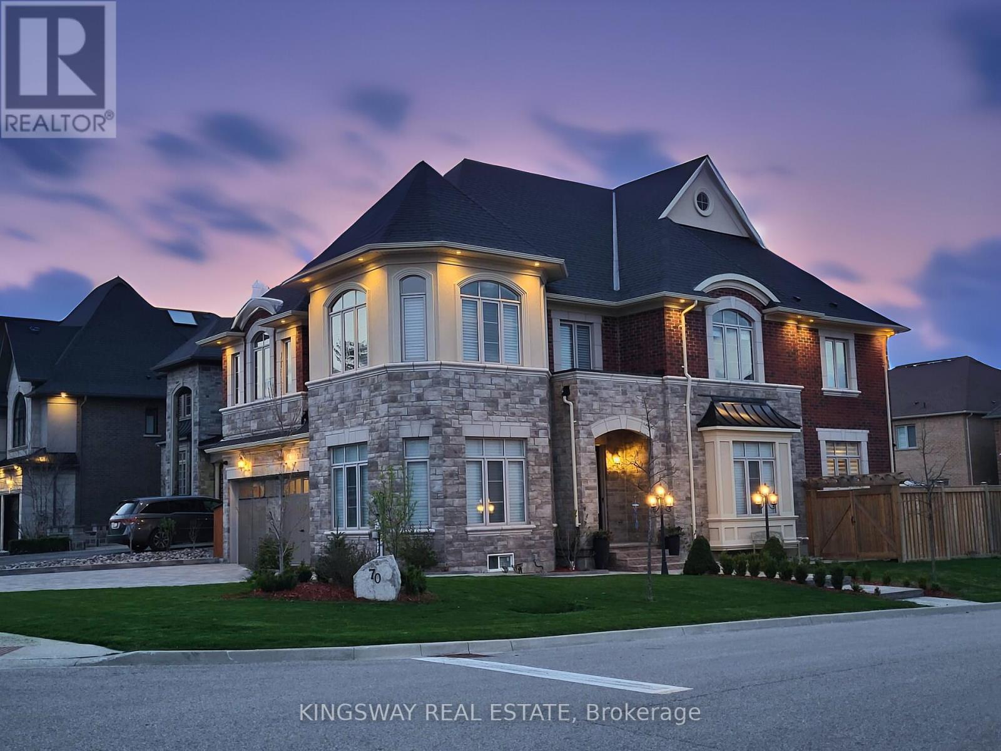
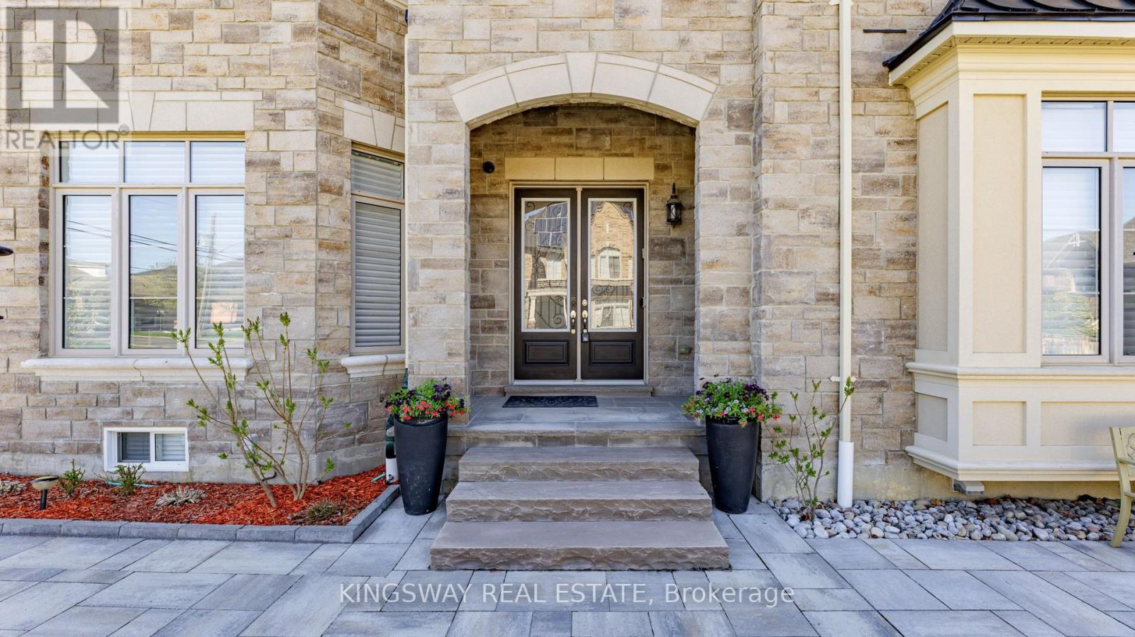
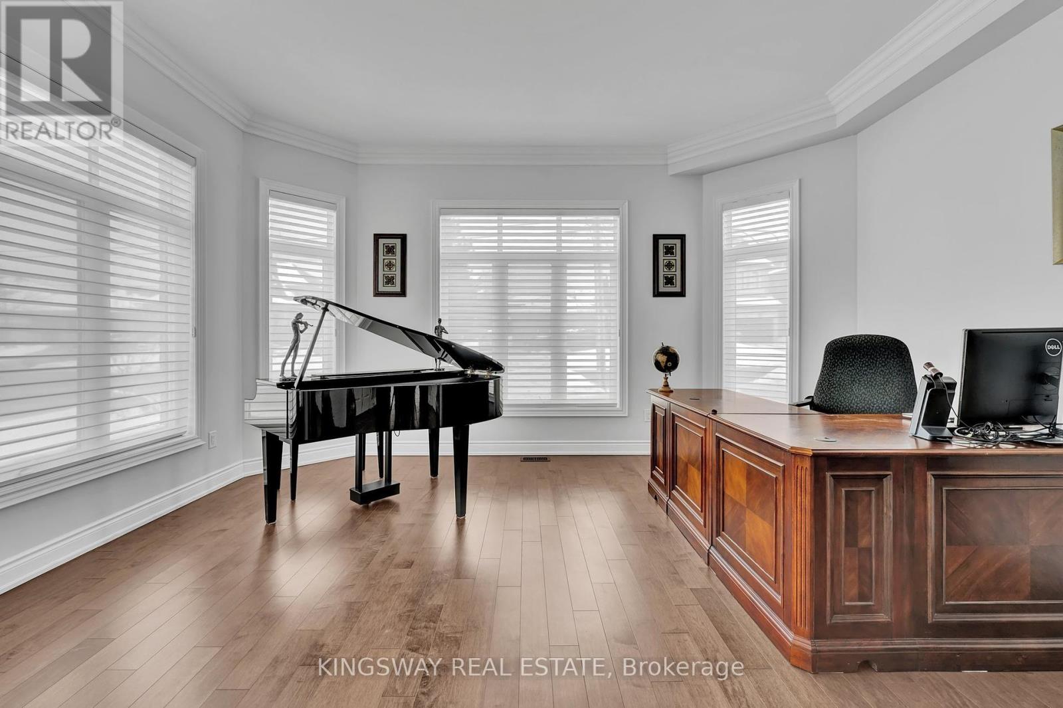
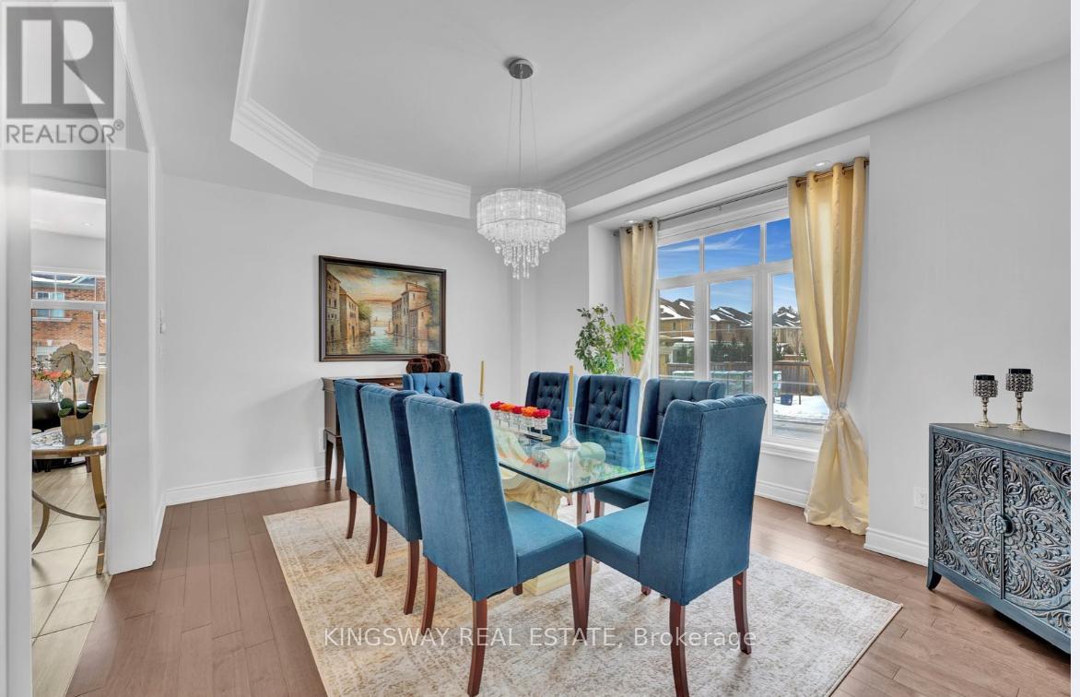
$2,500,000
70 BOND CRESCENT
Richmond Hill, Ontario, Ontario, L4E3K4
MLS® Number: N12146311
Property description
THIS ONE CHECKS OFF ALL THE BOXES!!! An Exceptional Opportunity to Own Refined Luxury in a Coveted LocationWelcome to a home where timeless elegance and everyday comfort blend seamlessly offering an elevated lifestyle for the discerning buyer. From the moment you enter the grand 2 storey foyer, with soaring 10-ft ceilings and bathed in natural light, you'll sense the sophistication and care that defines every inch of this residence.The designer chefs kitchen is a statement in both style and function outfitted with premium appliances, expansive quartz counters, and an intuitive layout ideal for curated entertaining or refined everyday living. The open-concept living spaces flow beautifully, anchored by a stunning waffle-ceilinged family room that exudes elegance and warmth.The primary suite is a luxurious private retreat featuring a spa-inspired ensuite and custom walk-in closet, while four generously sized bedrooms offer refined comfort and privacy for family or guests.Descend to the walk-up lower level, where indulgence awaits a custom home theatre, cedar sauna, gym and sleek wet bar invite unforgettable evenings and effortless year-round hosting. Step outside to a breathtaking resort-style backyard complete with a heated saltwater pool, manicured landscaping, and multiple lounging areas all designed to elevate your outdoor living experience.A 3-car tandem garage with EV charging, over $400K in upgrades including interlock, rich hardwood flooring, designer finishes, and impeccable attention to detail throughout make this home truly move-in ready.Perfectly positioned just minutes from Yonge Street, prestigious schools, serene parks, and essential amenities, this home is more than a residence its a lifestyle statement. Book your private tour today this rare offering wont last!
Building information
Type
*****
Amenities
*****
Appliances
*****
Basement Development
*****
Basement Features
*****
Basement Type
*****
Construction Style Attachment
*****
Cooling Type
*****
Exterior Finish
*****
Fireplace Present
*****
FireplaceTotal
*****
Flooring Type
*****
Foundation Type
*****
Half Bath Total
*****
Heating Fuel
*****
Heating Type
*****
Size Interior
*****
Stories Total
*****
Utility Water
*****
Land information
Amenities
*****
Fence Type
*****
Landscape Features
*****
Sewer
*****
Size Depth
*****
Size Frontage
*****
Size Irregular
*****
Size Total
*****
Rooms
Main level
Family room
*****
Dining room
*****
Living room
*****
Eating area
*****
Kitchen
*****
Basement
Bedroom
*****
Recreational, Games room
*****
Second level
Bedroom 5
*****
Bedroom 4
*****
Bedroom 3
*****
Bedroom 2
*****
Primary Bedroom
*****
Main level
Family room
*****
Dining room
*****
Living room
*****
Eating area
*****
Kitchen
*****
Basement
Bedroom
*****
Recreational, Games room
*****
Second level
Bedroom 5
*****
Bedroom 4
*****
Bedroom 3
*****
Bedroom 2
*****
Primary Bedroom
*****
Main level
Family room
*****
Dining room
*****
Living room
*****
Eating area
*****
Kitchen
*****
Basement
Bedroom
*****
Recreational, Games room
*****
Second level
Bedroom 5
*****
Bedroom 4
*****
Bedroom 3
*****
Bedroom 2
*****
Primary Bedroom
*****
Main level
Family room
*****
Dining room
*****
Living room
*****
Eating area
*****
Kitchen
*****
Basement
Bedroom
*****
Recreational, Games room
*****
Second level
Bedroom 5
*****
Bedroom 4
*****
Bedroom 3
*****
Bedroom 2
*****
Primary Bedroom
*****
Main level
Family room
*****
Dining room
*****
Courtesy of KINGSWAY REAL ESTATE
Book a Showing for this property
Please note that filling out this form you'll be registered and your phone number without the +1 part will be used as a password.
