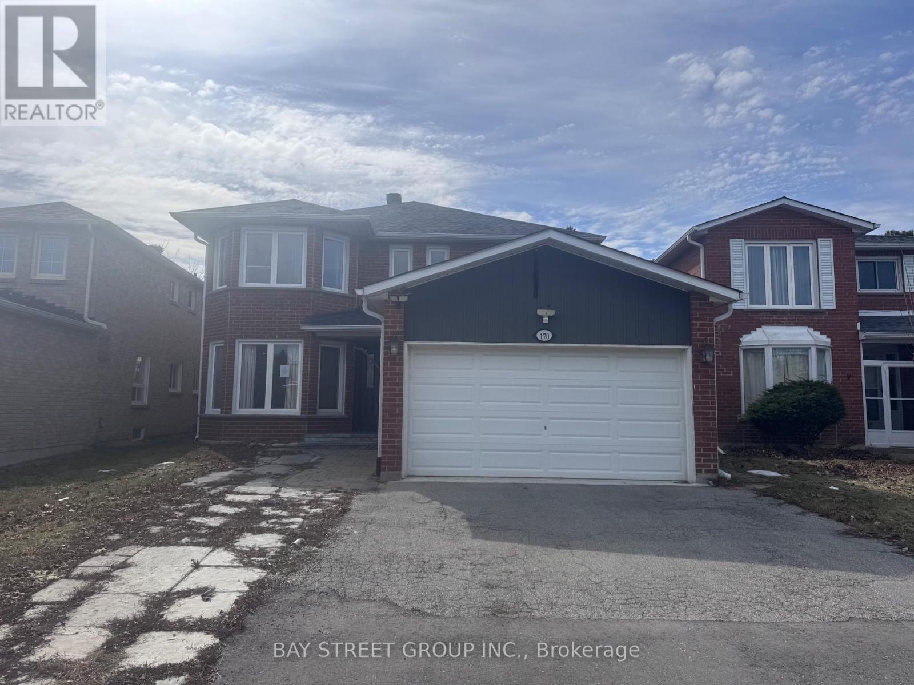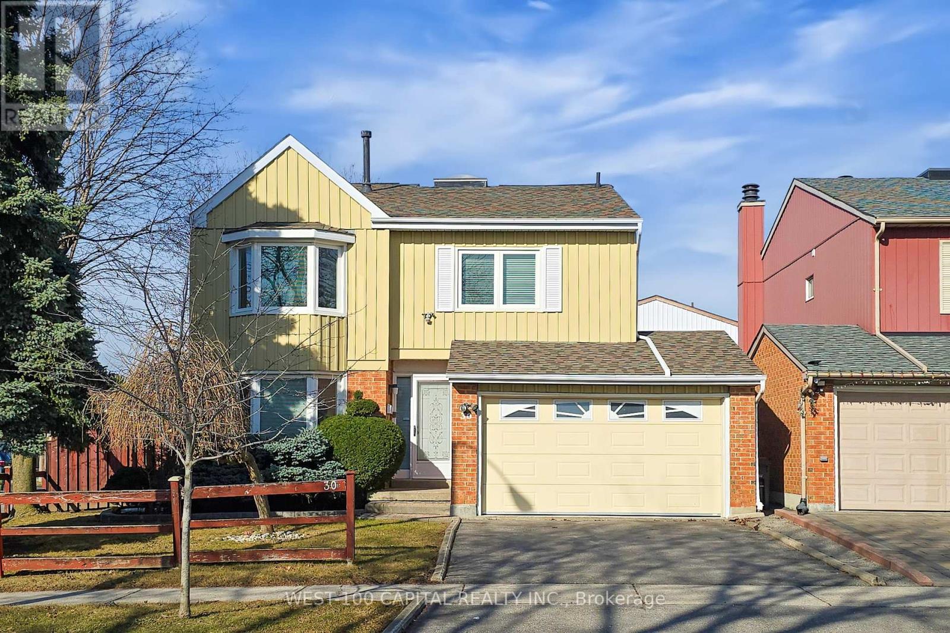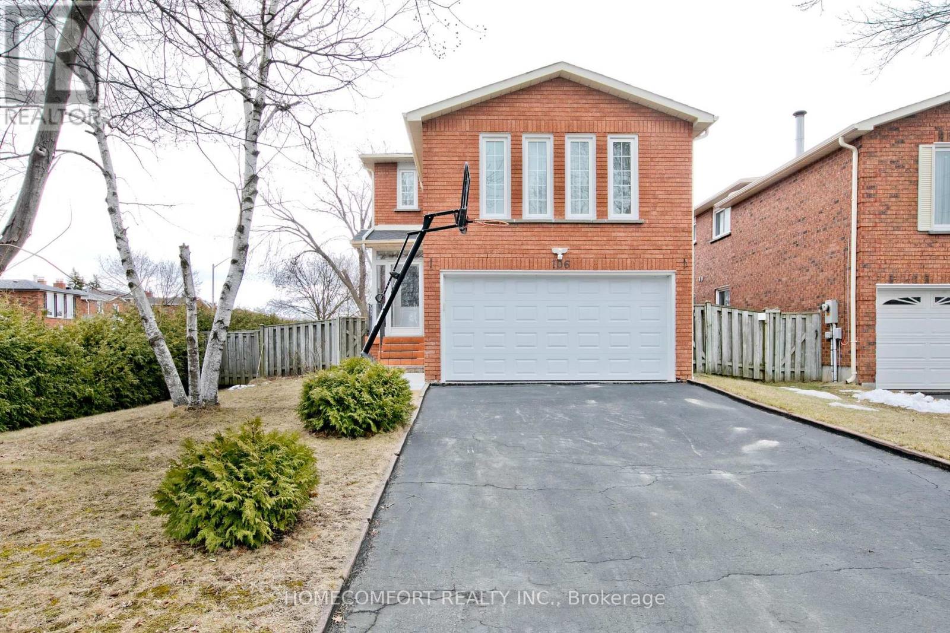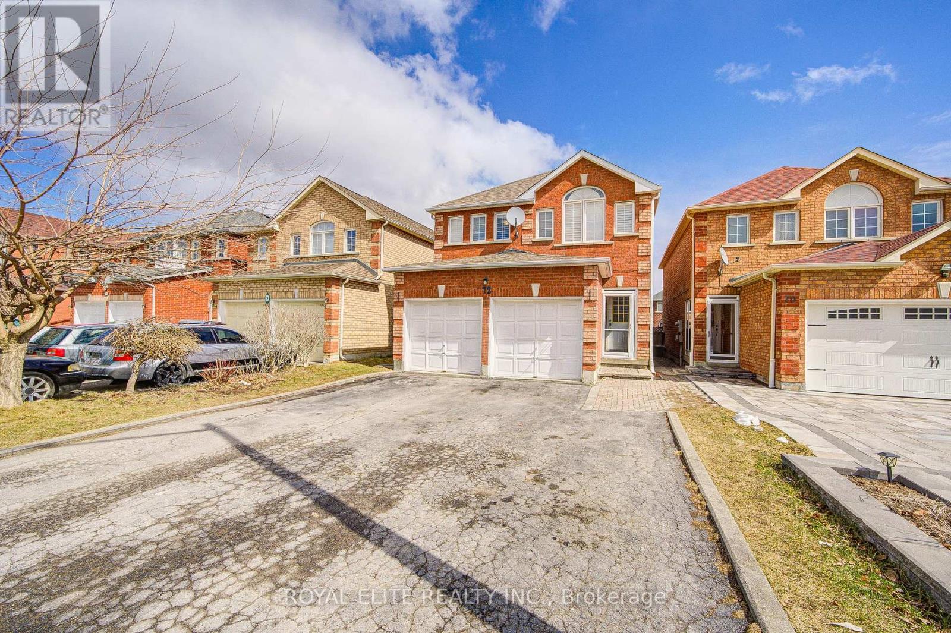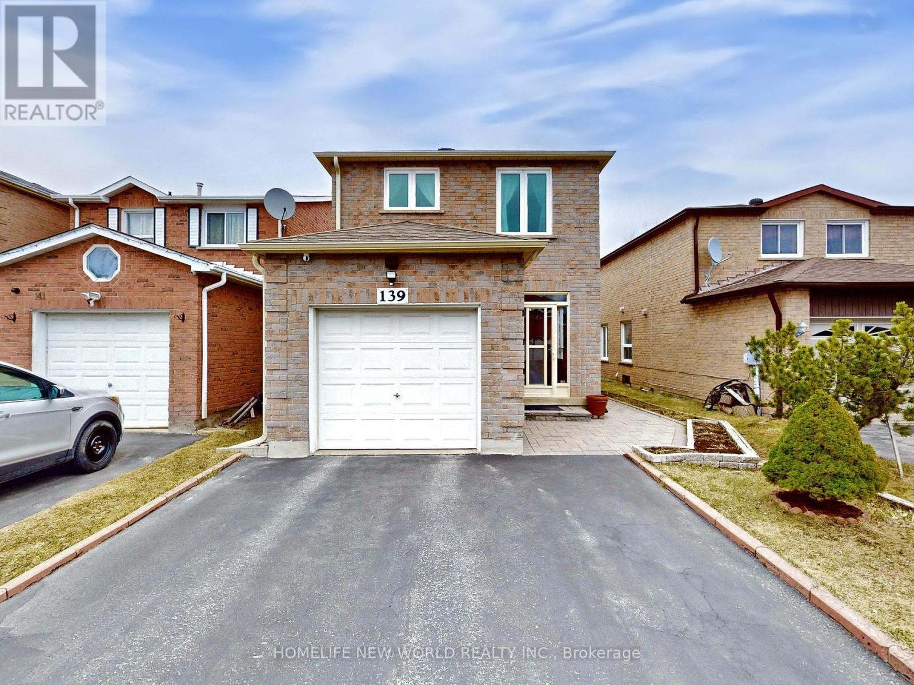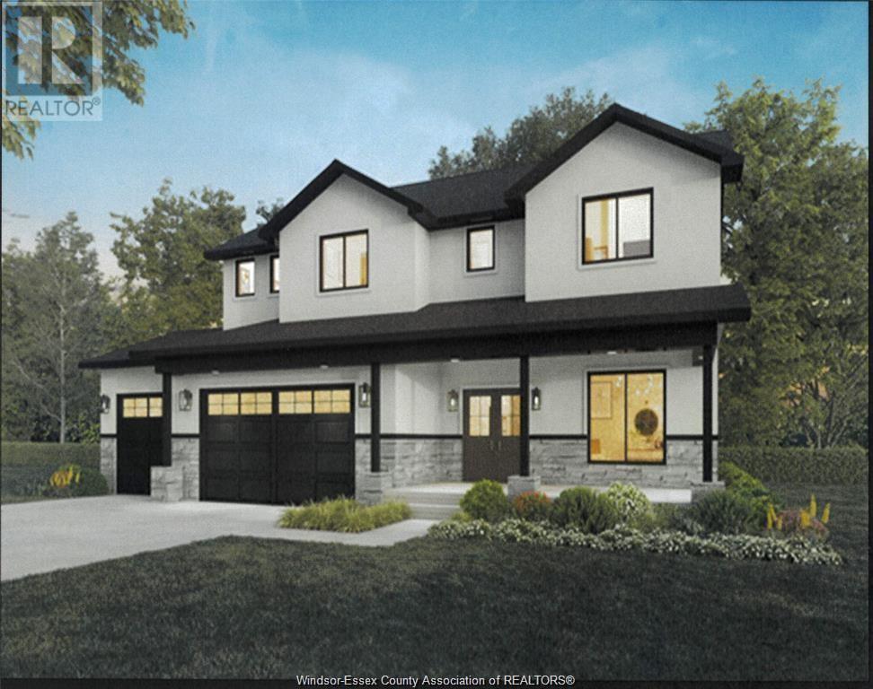Free account required
Unlock the full potential of your property search with a free account! Here's what you'll gain immediate access to:
- Exclusive Access to Every Listing
- Personalized Search Experience
- Favorite Properties at Your Fingertips
- Stay Ahead with Email Alerts





$1,338,000
3 UPTON CRESCENT
Markham, Ontario, Ontario, L3R3T3
MLS® Number: N12139529
Property description
Bright & Spacious 3+2 Bedroom Home in a Prime Location! $$$ Spent on Upgrades! Featuring brand new engineered hardwood flooring throughout second level, and a newly upgraded staircase with stylish wooden pickets. The primary bedroom offers a walk-in closet and a 4-piece ensuite. All lighting fixtures have been updated to modern designs. The fully finished basement includes a second kitchen, a generous living area, and two additional bedrooms, perfect for extended family or rental potential. No sidewalk means extra parking space fits up to 6 cars! Conveniently located just minutes from supermarkets, Pacific Mall, and Milliken GO Station. Zoned for the highly ranked Milliken Mills High School.
Building information
Type
*****
Appliances
*****
Basement Development
*****
Basement Type
*****
Construction Style Attachment
*****
Cooling Type
*****
Exterior Finish
*****
Fireplace Present
*****
Flooring Type
*****
Foundation Type
*****
Half Bath Total
*****
Heating Fuel
*****
Heating Type
*****
Size Interior
*****
Stories Total
*****
Utility Water
*****
Land information
Sewer
*****
Size Depth
*****
Size Frontage
*****
Size Irregular
*****
Size Total
*****
Rooms
Ground level
Family room
*****
Kitchen
*****
Dining room
*****
Living room
*****
Basement
Dining room
*****
Kitchen
*****
Living room
*****
Bedroom
*****
Bedroom 4
*****
Second level
Bedroom 3
*****
Bedroom 2
*****
Primary Bedroom
*****
Ground level
Family room
*****
Kitchen
*****
Dining room
*****
Living room
*****
Basement
Dining room
*****
Kitchen
*****
Living room
*****
Bedroom
*****
Bedroom 4
*****
Second level
Bedroom 3
*****
Bedroom 2
*****
Primary Bedroom
*****
Courtesy of BAY STREET GROUP INC.
Book a Showing for this property
Please note that filling out this form you'll be registered and your phone number without the +1 part will be used as a password.
