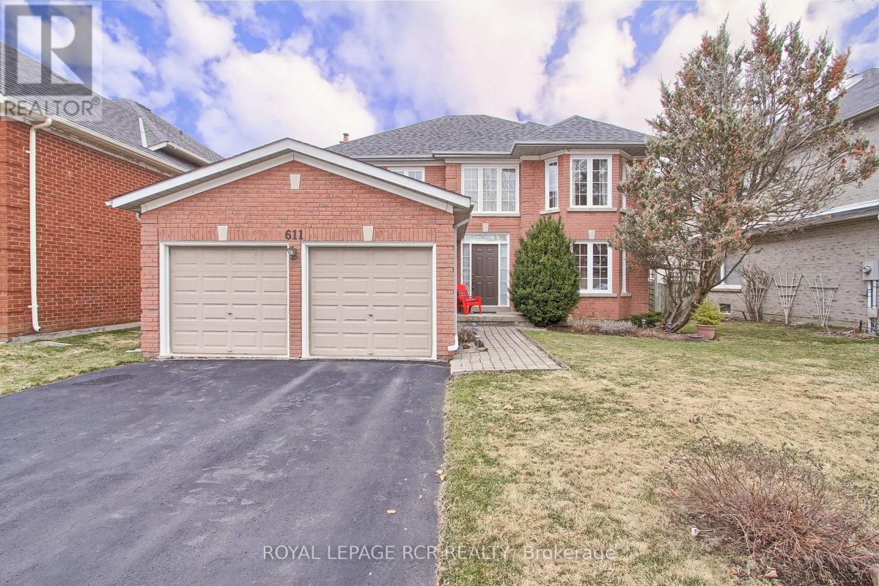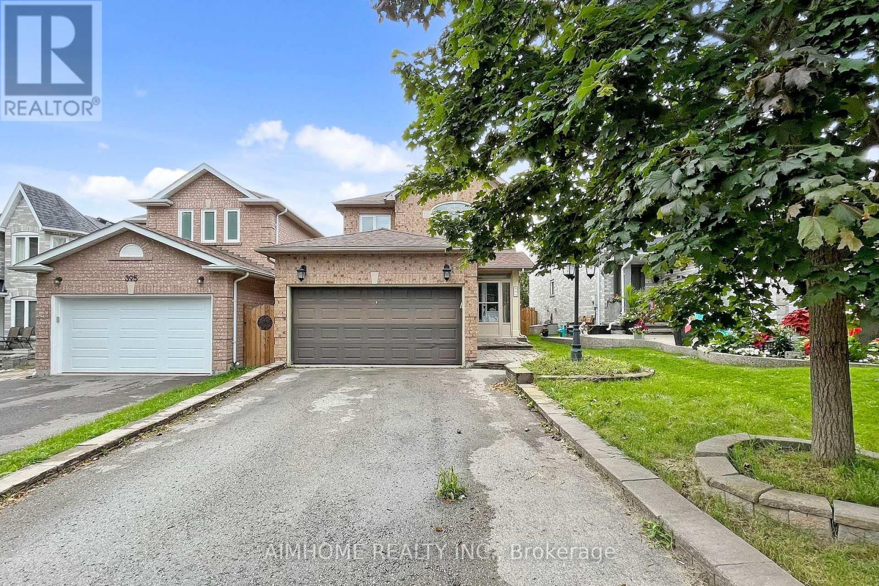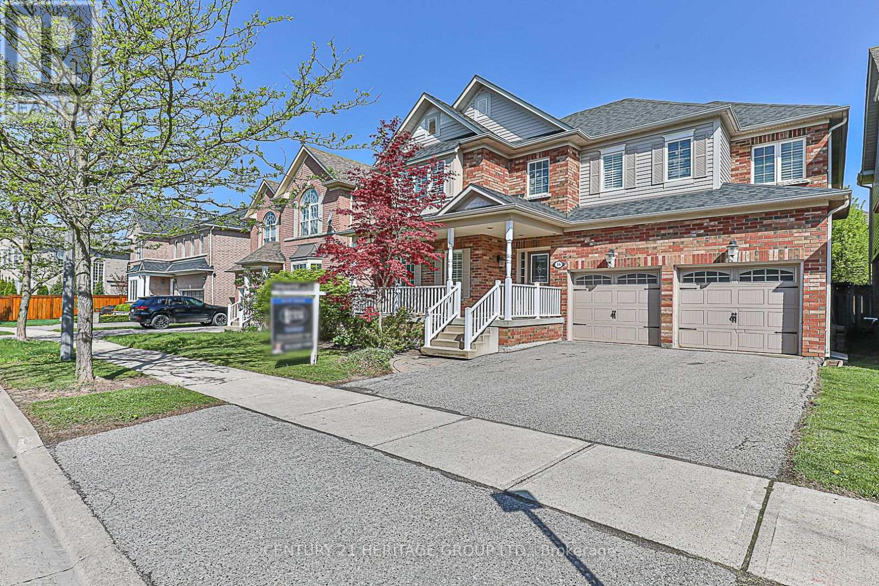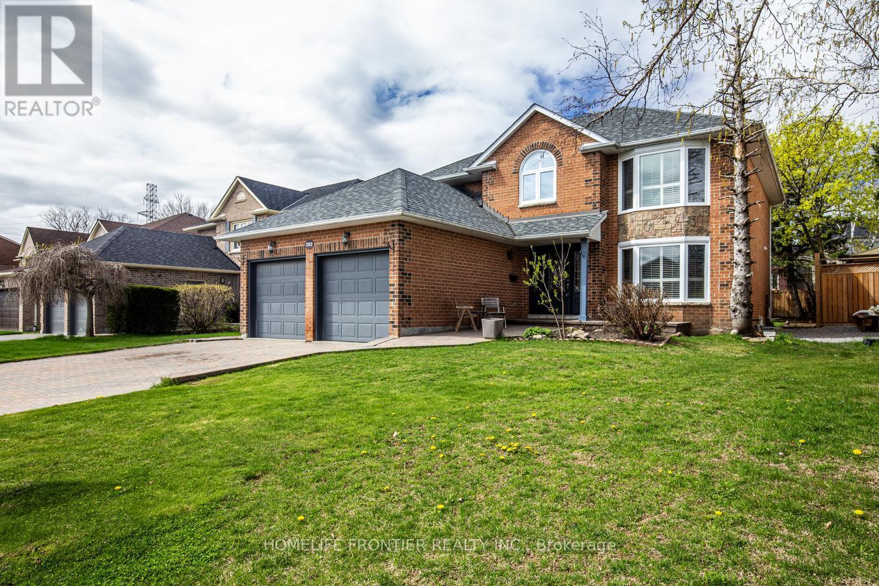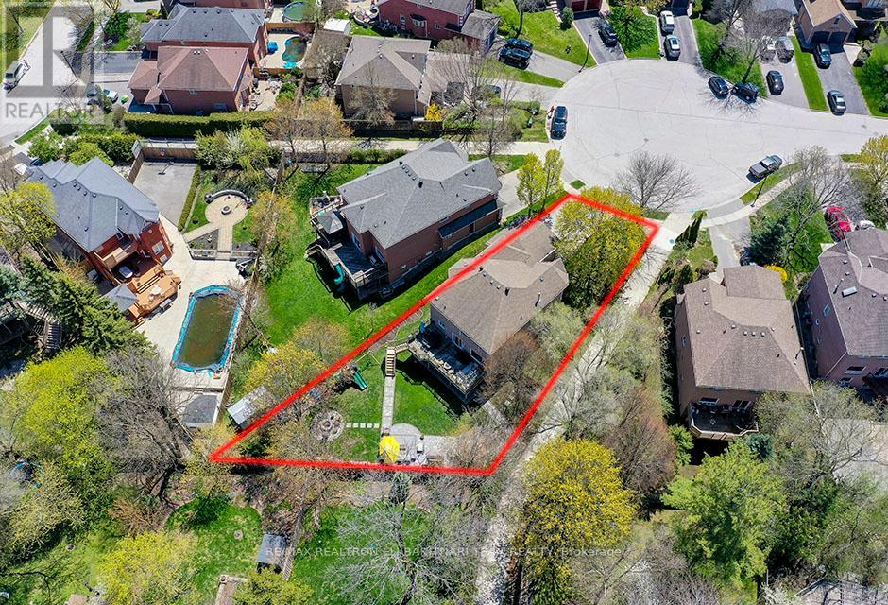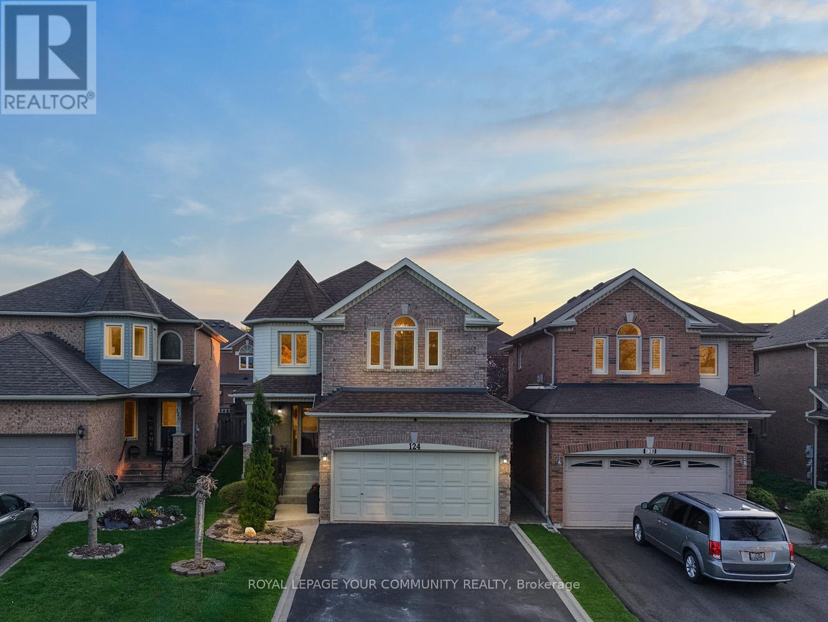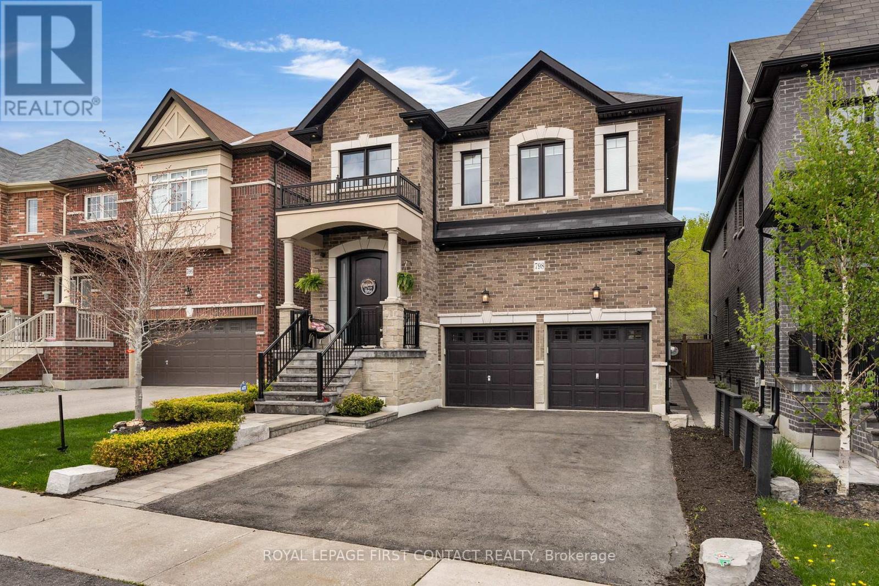Free account required
Unlock the full potential of your property search with a free account! Here's what you'll gain immediate access to:
- Exclusive Access to Every Listing
- Personalized Search Experience
- Favorite Properties at Your Fingertips
- Stay Ahead with Email Alerts
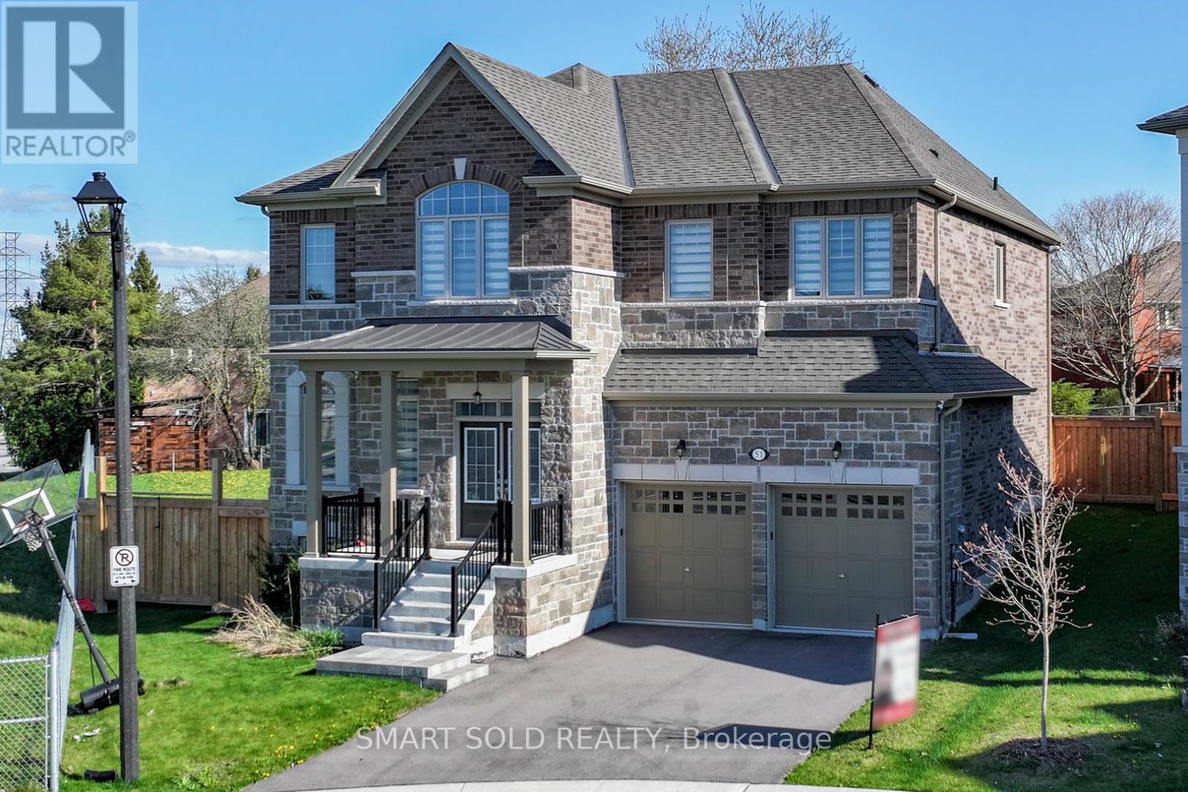
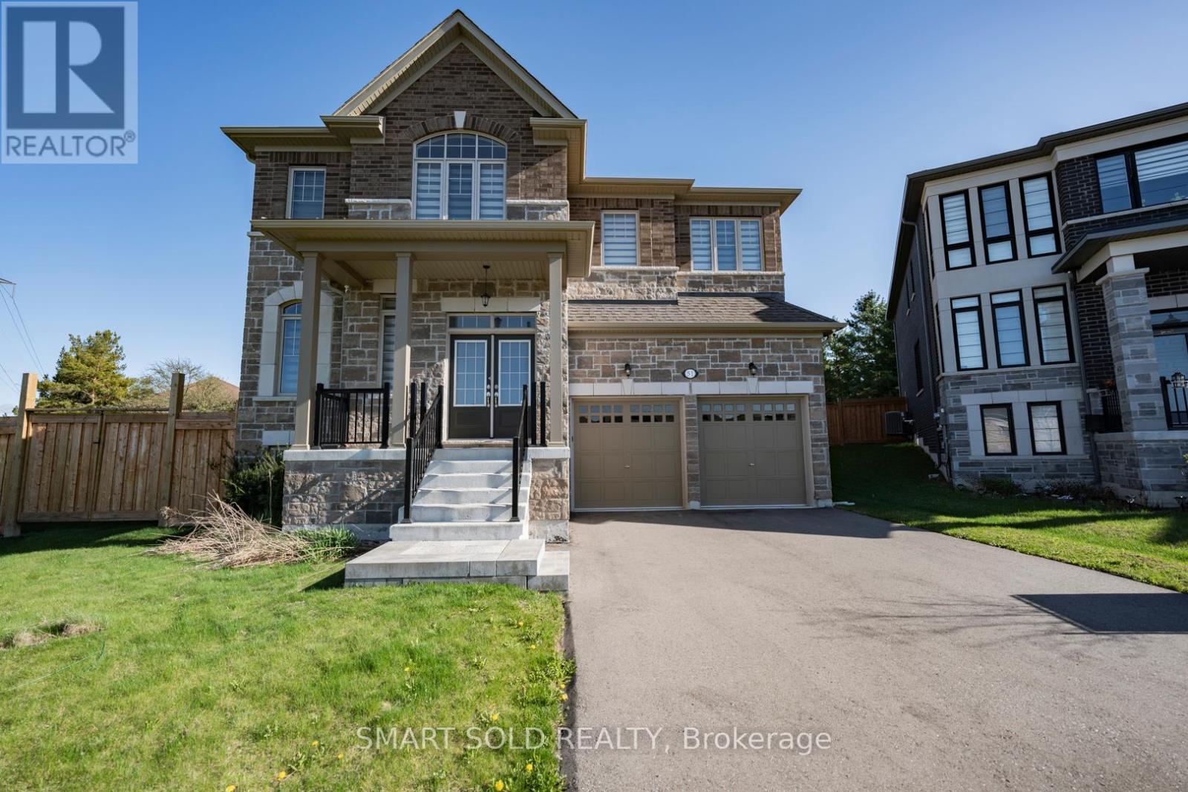

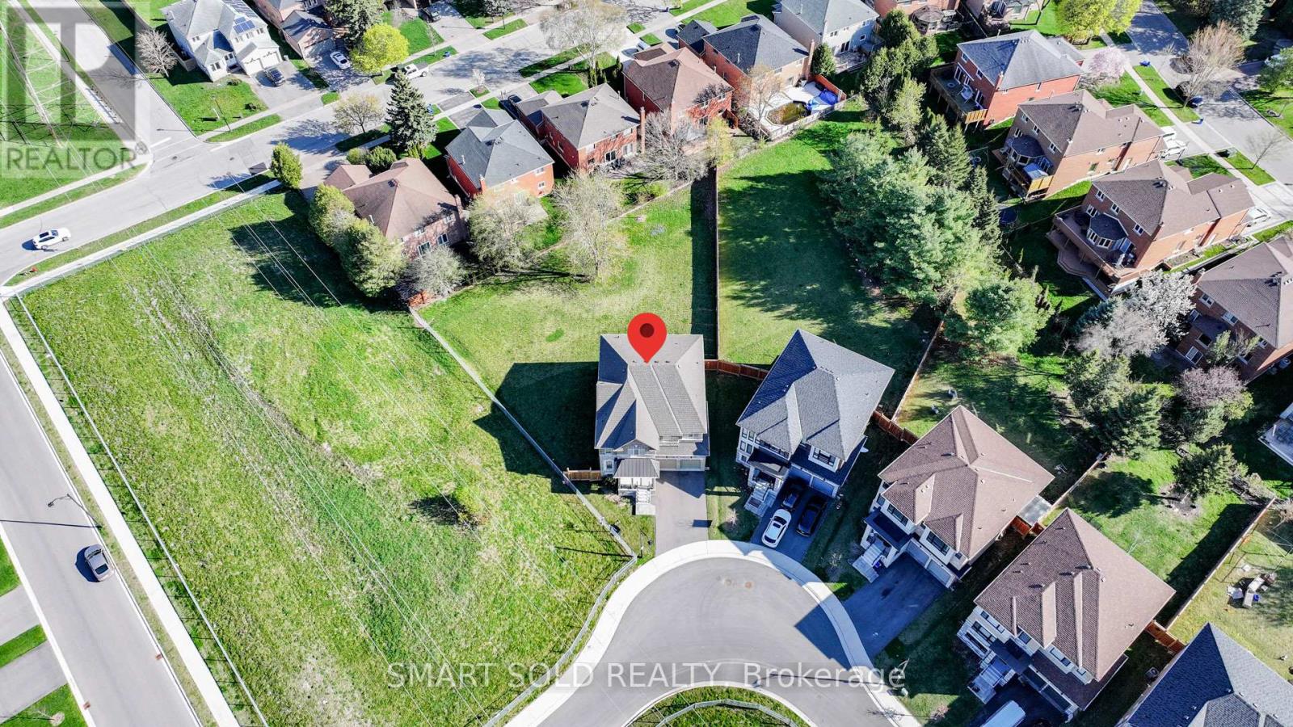
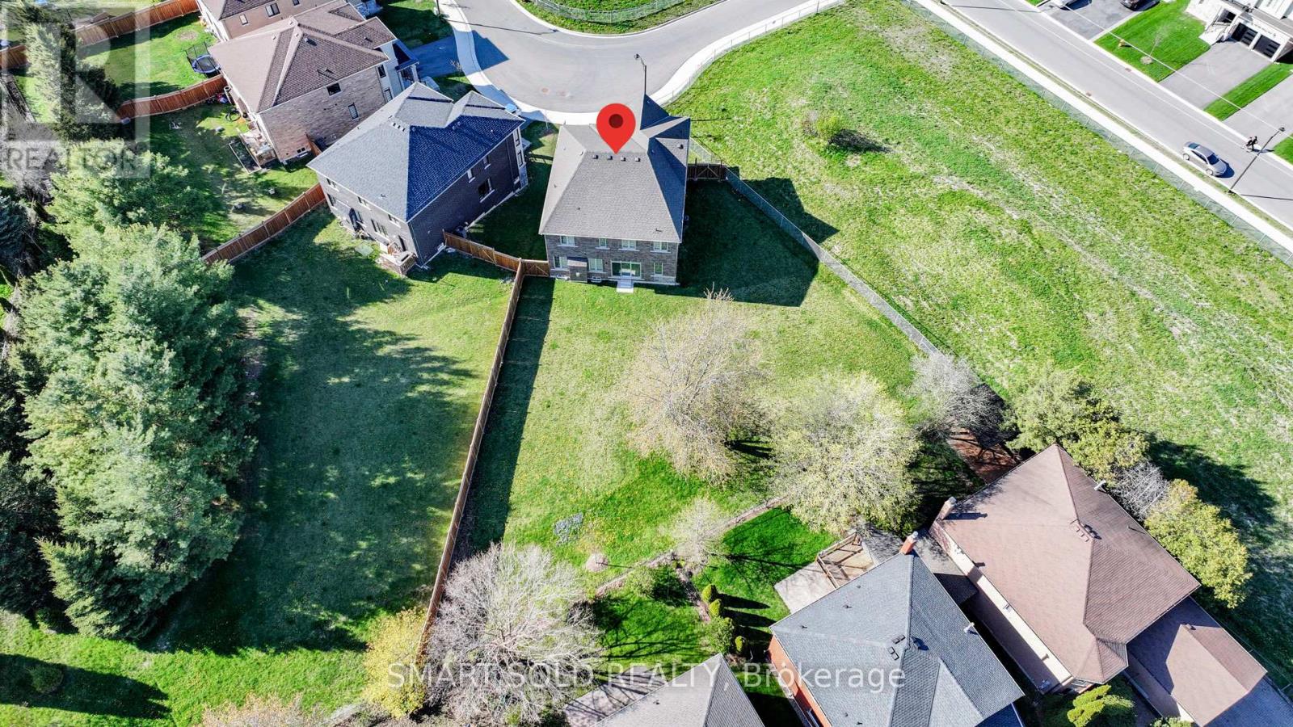
$1,580,000
51 BETHPAGE CRESCENT
Newmarket, Ontario, Ontario, L3X0M4
MLS® Number: N12136051
Property description
Stunning Executive Home on a Premium Corner Lot in Glenway Estates!Welcome to 51 Bethpage Crescent, an exceptional 5bedroom, 4-bathroom detached home offering almost 3,500 sq.ft. of luxurious living space in the prestigious Glenway Estates community of Newmarket. Situated on a rare oversized corner lot, this nearly-new home blends timeless elegance with modern upgrades, perfect for families seeking comfort, space, and sophistication.Step into a grand foyer with double-door entry, soaring 10-ft ceilings, and hardwood floors on main floor. The thoughtfully designed main floor features a sunlit home office, formal dining room, and a spacious den, ideal for remote work or a playroom.The chef-inspired kitchen boasts stainless steel appliances, a large servery, breakfast bar, and flows seamlessly into a spacious breakfast area. The inviting family room is highlighted by a gas fireplace and expansive layout, perfect for entertaining and everyday living.Upstairs, discover 5 generously sized bedrooms, including a lavish primary suite with dual walk-in closets and a spa-like 5-piece ensuite. Additional bedrooms share semi-ensuite bathrooms, offering privacy and comfort for all family members.Located just minutes from top-rated schools, parks, Upper Canada Mall, transit, and major highways this is a rare opportunity to own a beautifully upgraded home in one of Newmarkets most desirable neighbourhoods.
Building information
Type
*****
Age
*****
Appliances
*****
Basement Development
*****
Basement Type
*****
Construction Style Attachment
*****
Cooling Type
*****
Exterior Finish
*****
Fireplace Present
*****
Flooring Type
*****
Foundation Type
*****
Half Bath Total
*****
Heating Fuel
*****
Heating Type
*****
Size Interior
*****
Stories Total
*****
Utility Water
*****
Land information
Sewer
*****
Size Irregular
*****
Size Total
*****
Rooms
Ground level
Living room
*****
Eating area
*****
Kitchen
*****
Office
*****
Den
*****
Foyer
*****
Upper Level
Bedroom 2
*****
Bathroom
*****
Primary Bedroom
*****
Bedroom 5
*****
Bedroom 4
*****
Bedroom 3
*****
Ground level
Living room
*****
Eating area
*****
Kitchen
*****
Office
*****
Den
*****
Foyer
*****
Upper Level
Bedroom 2
*****
Bathroom
*****
Primary Bedroom
*****
Bedroom 5
*****
Bedroom 4
*****
Bedroom 3
*****
Ground level
Living room
*****
Eating area
*****
Kitchen
*****
Office
*****
Den
*****
Foyer
*****
Upper Level
Bedroom 2
*****
Bathroom
*****
Primary Bedroom
*****
Bedroom 5
*****
Bedroom 4
*****
Bedroom 3
*****
Ground level
Living room
*****
Eating area
*****
Kitchen
*****
Office
*****
Den
*****
Foyer
*****
Upper Level
Bedroom 2
*****
Bathroom
*****
Primary Bedroom
*****
Bedroom 5
*****
Bedroom 4
*****
Bedroom 3
*****
Ground level
Living room
*****
Eating area
*****
Courtesy of SMART SOLD REALTY
Book a Showing for this property
Please note that filling out this form you'll be registered and your phone number without the +1 part will be used as a password.
