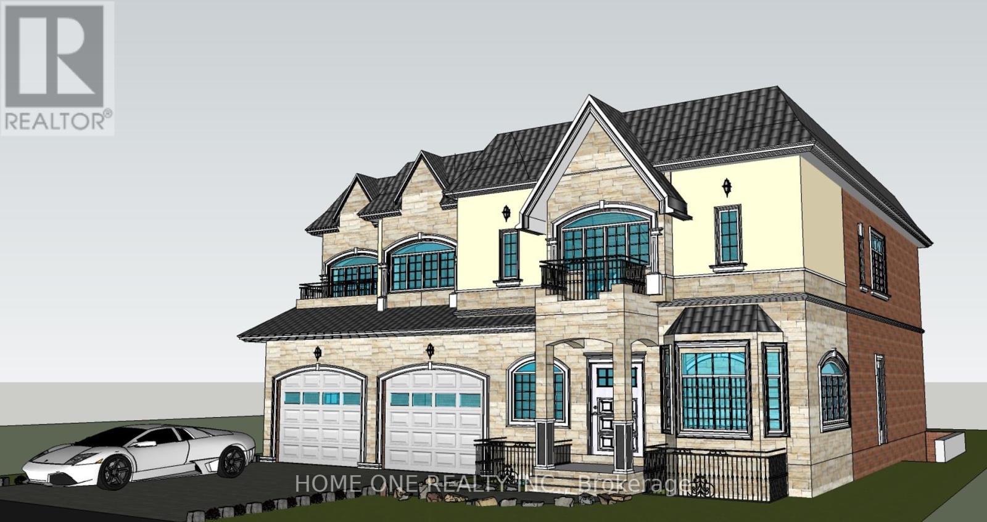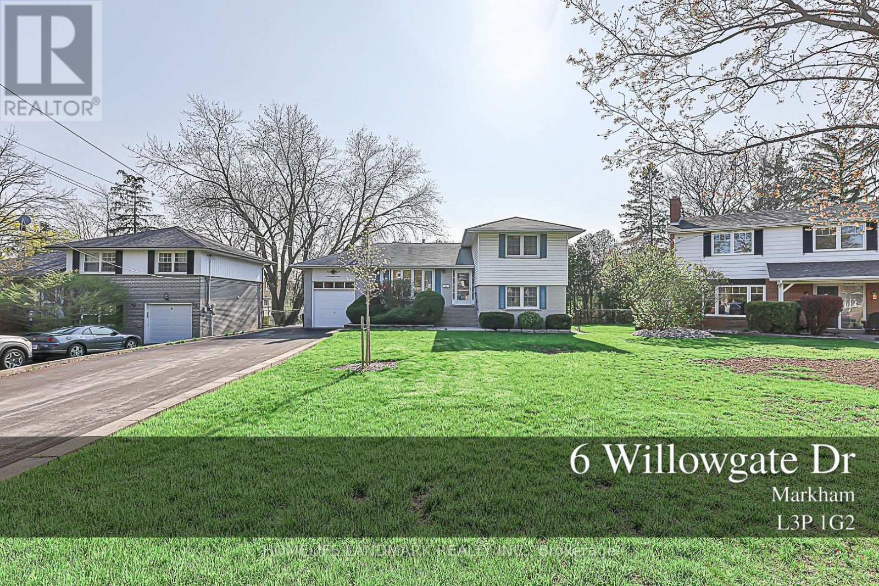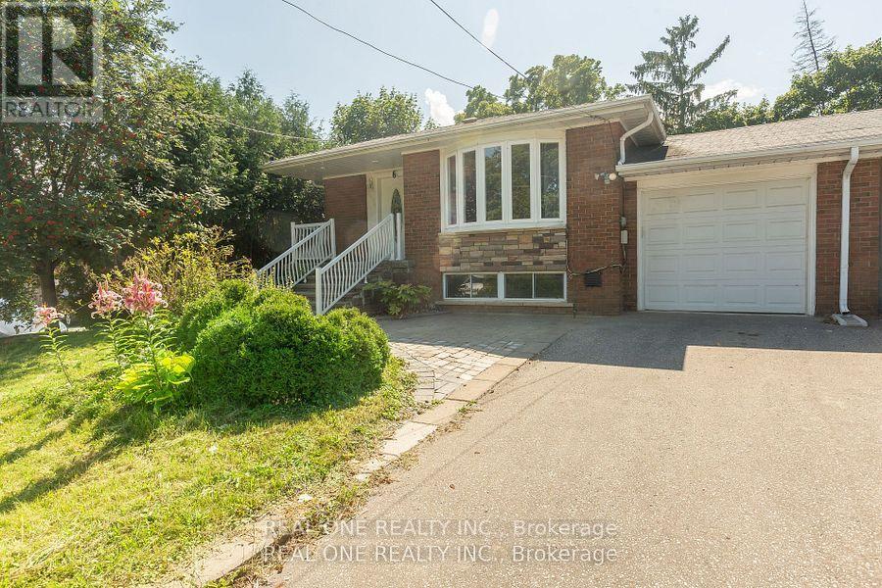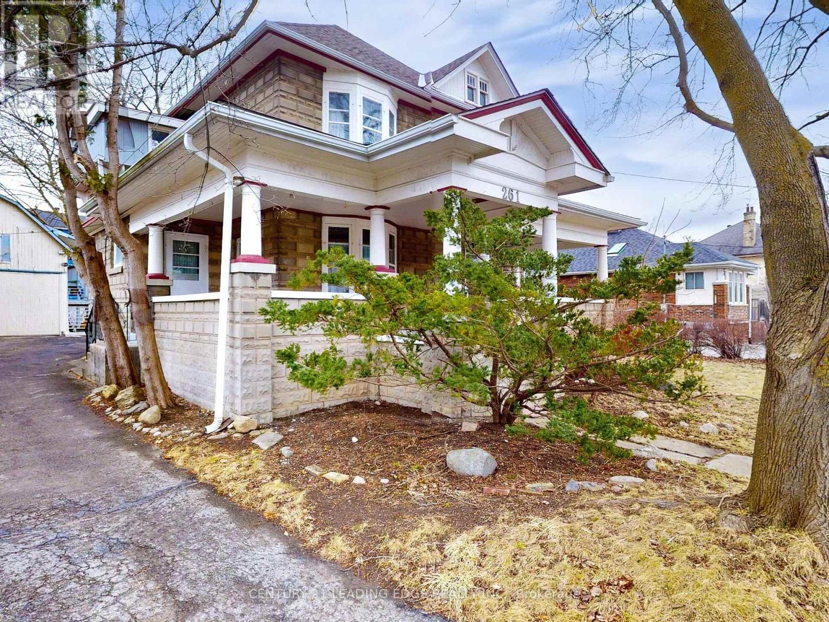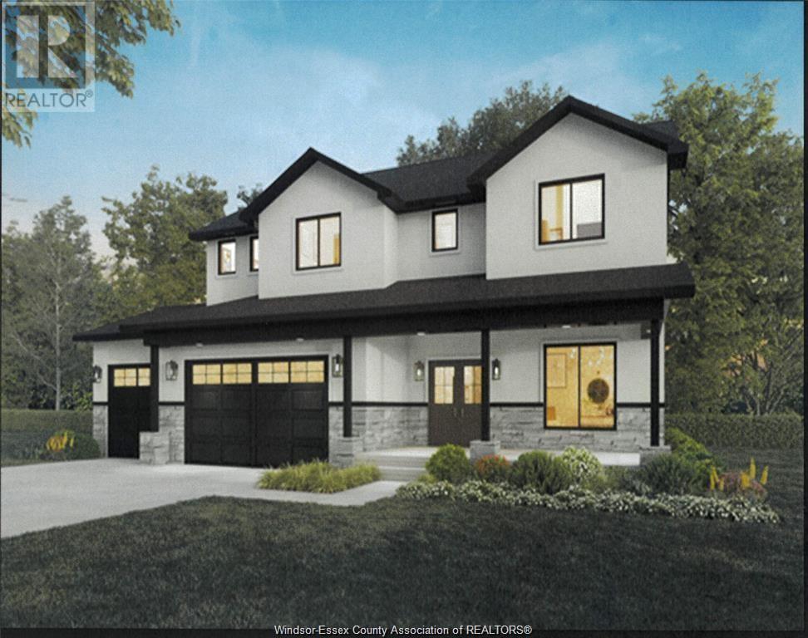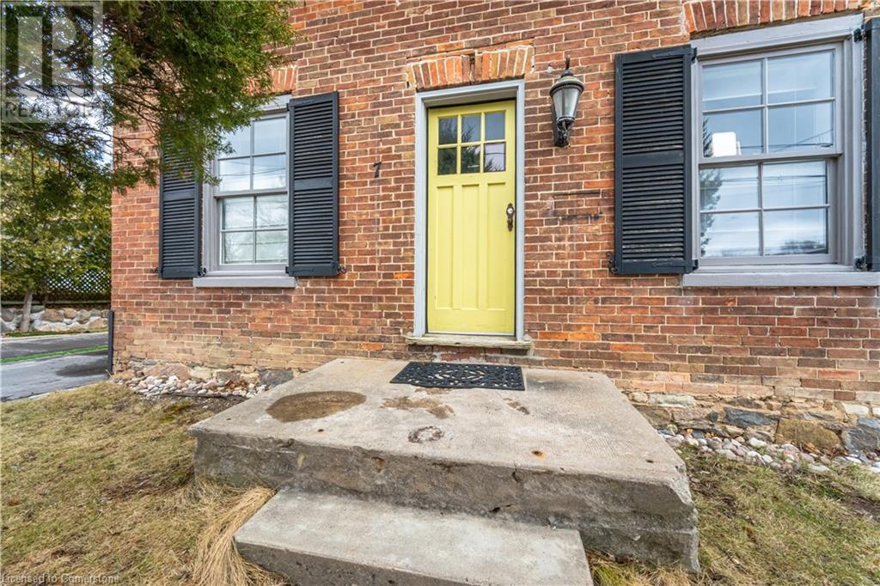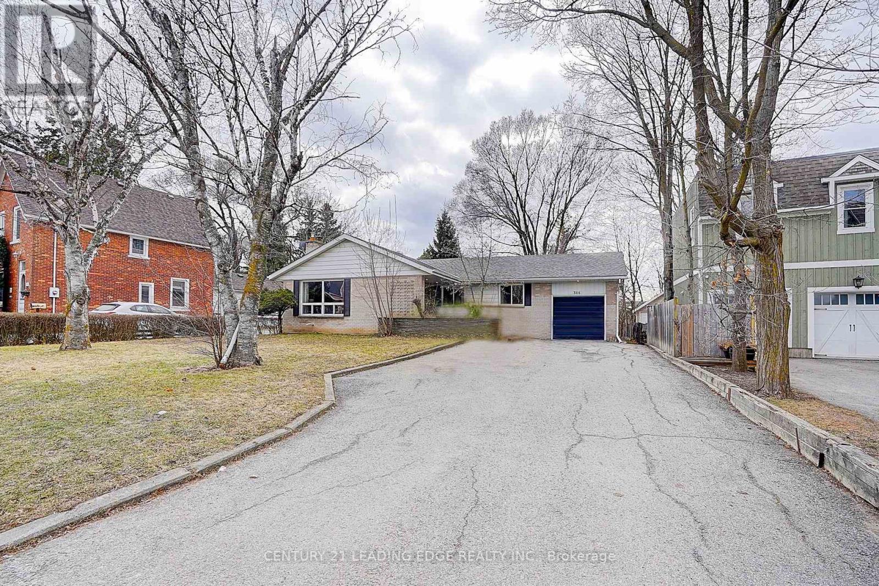Free account required
Unlock the full potential of your property search with a free account! Here's what you'll gain immediate access to:
- Exclusive Access to Every Listing
- Personalized Search Experience
- Favorite Properties at Your Fingertips
- Stay Ahead with Email Alerts
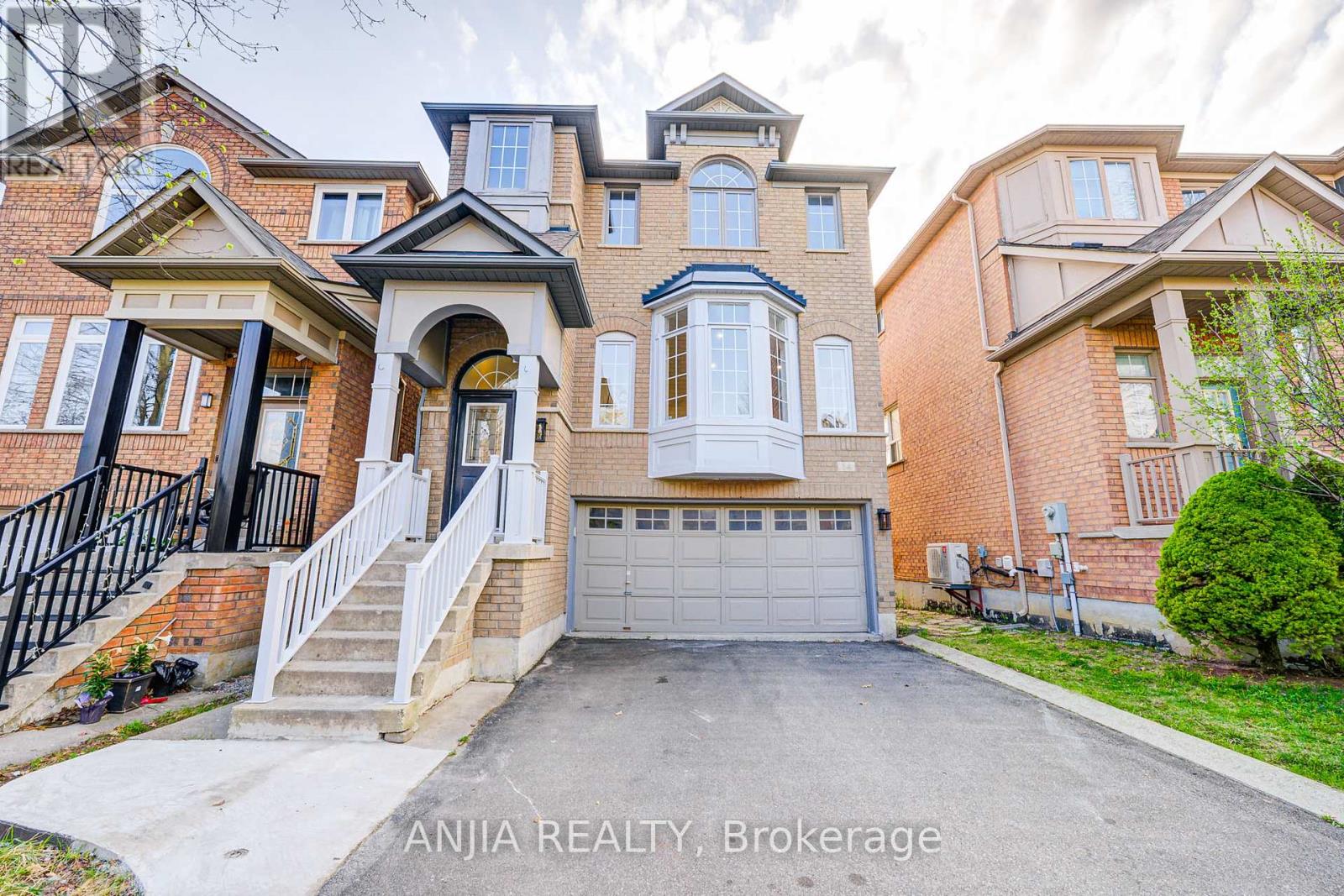




$1,488,000
14 FAIRLAWN AVENUE
Markham, Ontario, Ontario, L6C2E7
MLS® Number: N12133654
Property description
Absolutely Stunning Detached Double Garage Home Located In The Prestigious Berczy Community! This Beautifully Maintained Madison Model Features 4 Spacious Bedrooms And 3 Bathrooms With A Bright East-West Exposure That Fills The Home With Natural Light. Enjoy A Functional Open Concept Layout With 9 Ft Ceilings On The Main Floor, Gleaming Hardwood Flooring Throughout Main And Second Floors, Smooth Ceilings On The Main, And A Modern Kitchen With Central Island. Direct Access To Garage With Separate Entrance Potential And An Oversized Walk-Out Basement Ready For Your Creative Touch. No Sidewalk Means 4-Car Driveway Parking! Just Minutes To Top-Ranked Pierre Elliott Trudeau High School, GO Station, Community Centre, Markville Mall, Parks, And More! A Perfect Family Home In A Highly Desirable Location! A Truly Rare Gem Offering Endless Possibilities! A Must See!!!
Building information
Type
*****
Appliances
*****
Basement Development
*****
Basement Features
*****
Basement Type
*****
Construction Style Attachment
*****
Cooling Type
*****
Exterior Finish
*****
Fireplace Present
*****
Flooring Type
*****
Foundation Type
*****
Half Bath Total
*****
Heating Fuel
*****
Heating Type
*****
Size Interior
*****
Stories Total
*****
Utility Water
*****
Land information
Sewer
*****
Size Depth
*****
Size Frontage
*****
Size Irregular
*****
Size Total
*****
Rooms
Ground level
Recreational, Games room
*****
Main level
Family room
*****
Eating area
*****
Kitchen
*****
Dining room
*****
Living room
*****
Second level
Bedroom 4
*****
Bedroom 3
*****
Bedroom 2
*****
Primary Bedroom
*****
Ground level
Recreational, Games room
*****
Main level
Family room
*****
Eating area
*****
Kitchen
*****
Dining room
*****
Living room
*****
Second level
Bedroom 4
*****
Bedroom 3
*****
Bedroom 2
*****
Primary Bedroom
*****
Courtesy of ANJIA REALTY
Book a Showing for this property
Please note that filling out this form you'll be registered and your phone number without the +1 part will be used as a password.
