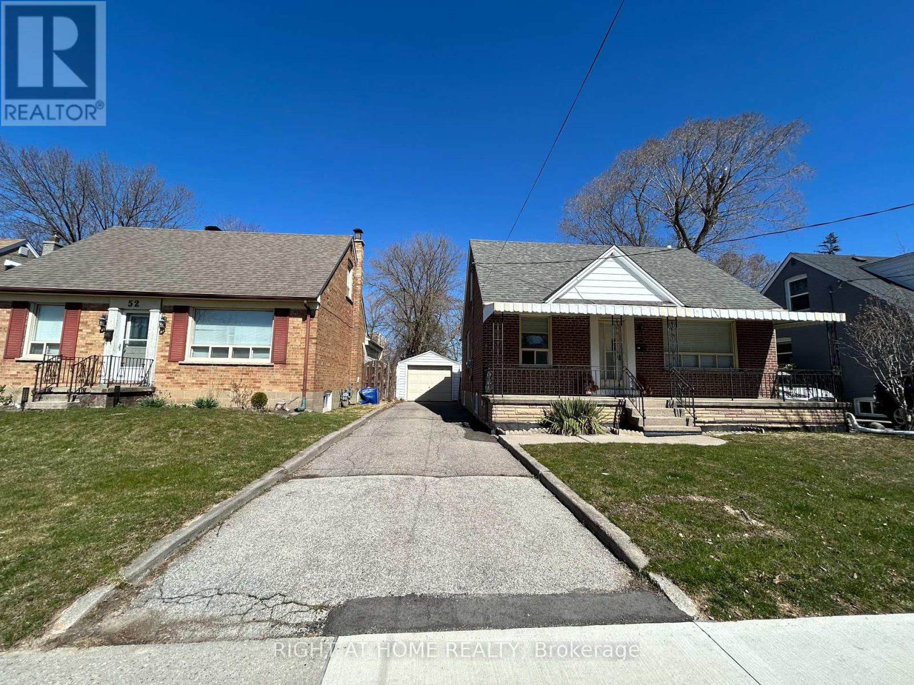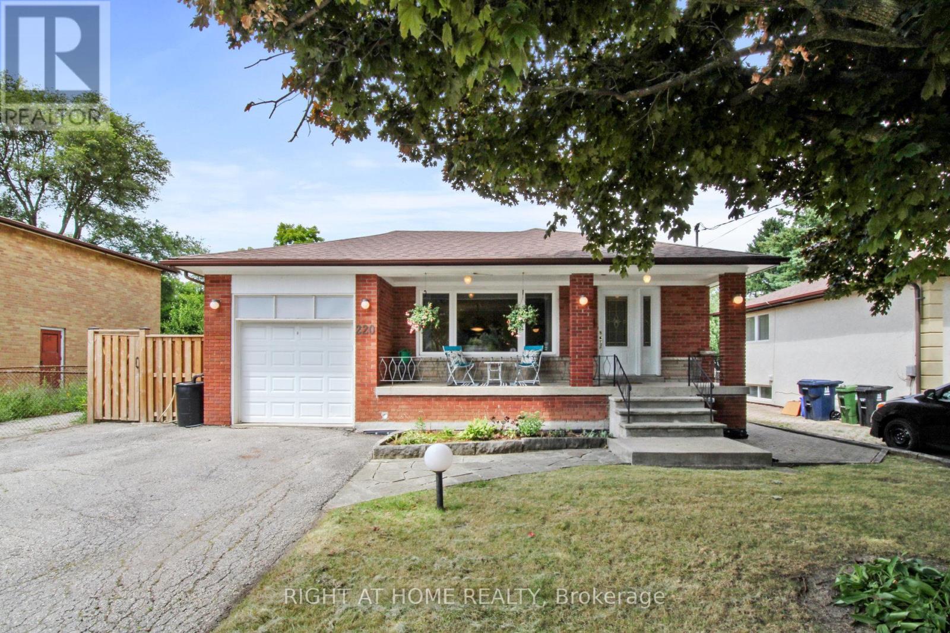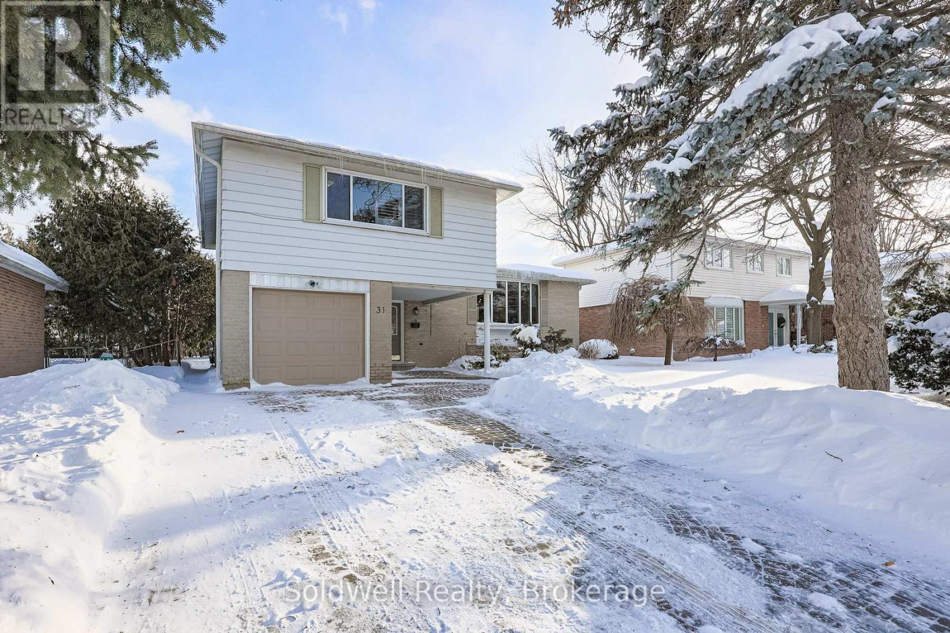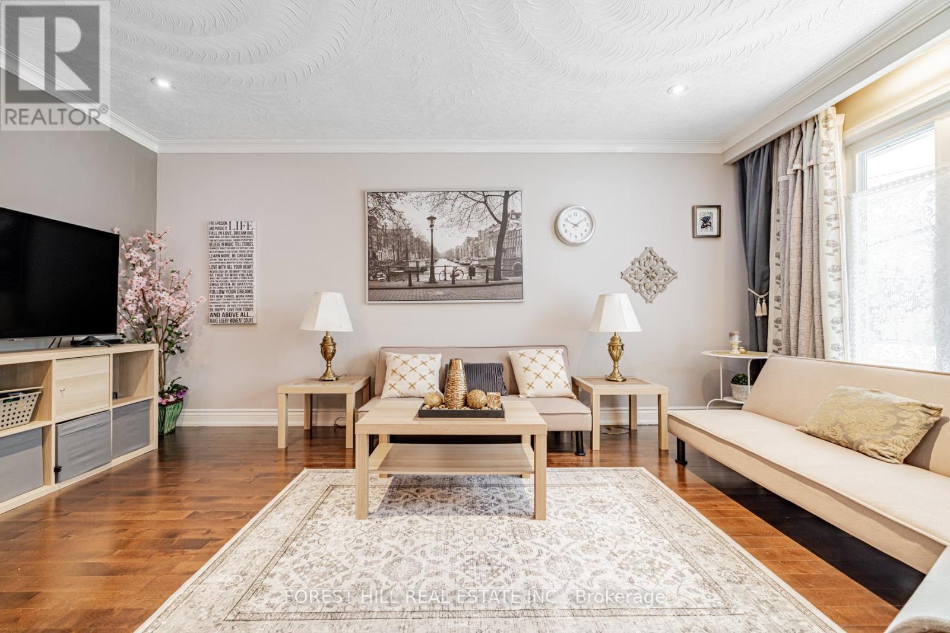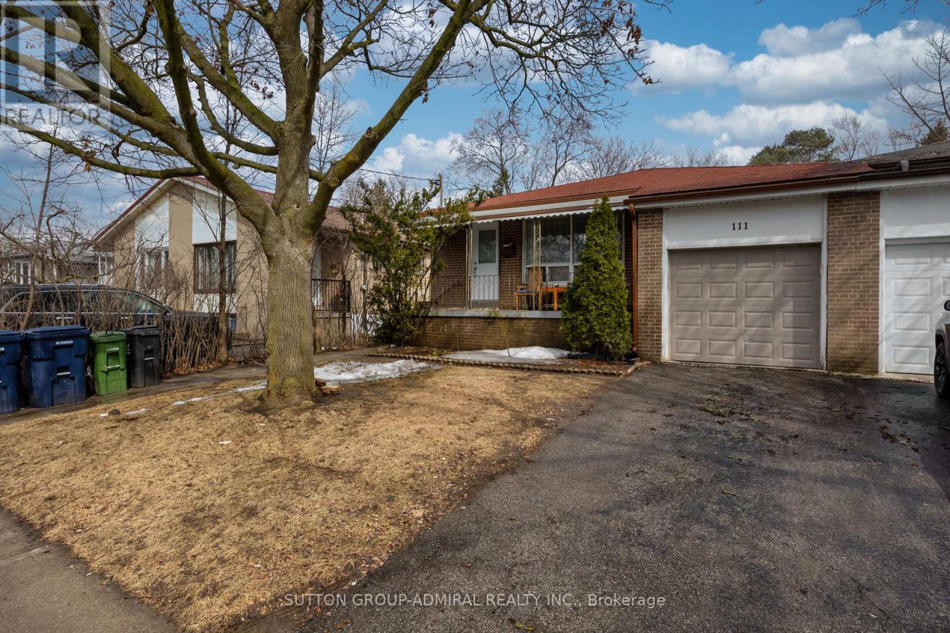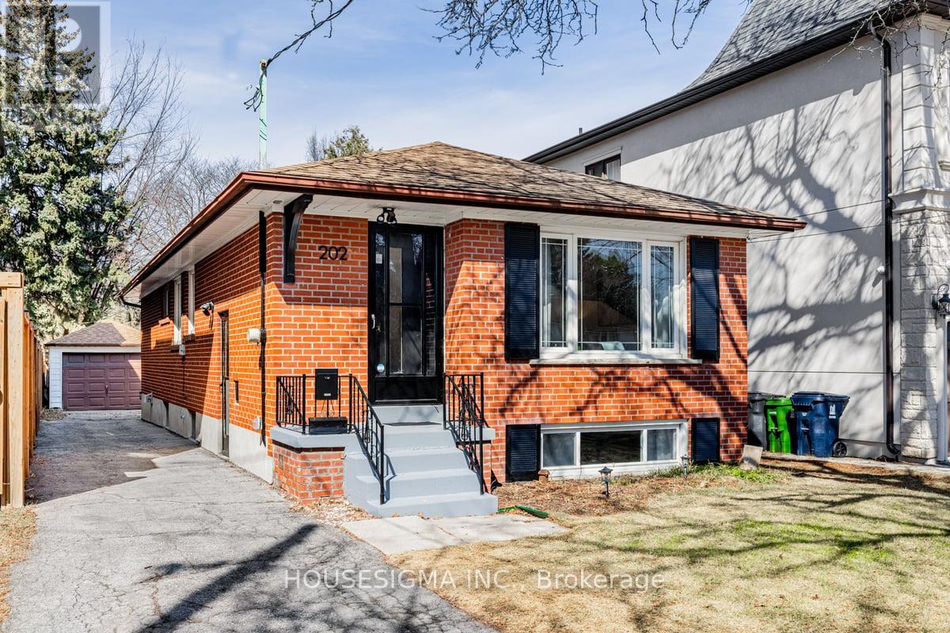Free account required
Unlock the full potential of your property search with a free account! Here's what you'll gain immediate access to:
- Exclusive Access to Every Listing
- Personalized Search Experience
- Favorite Properties at Your Fingertips
- Stay Ahead with Email Alerts
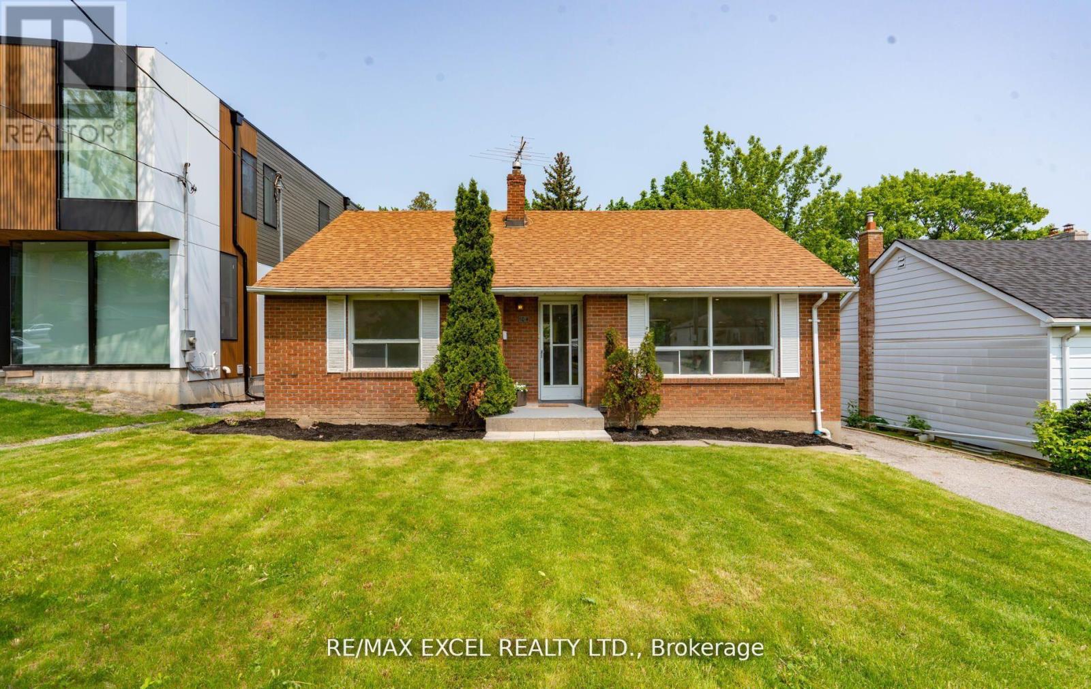
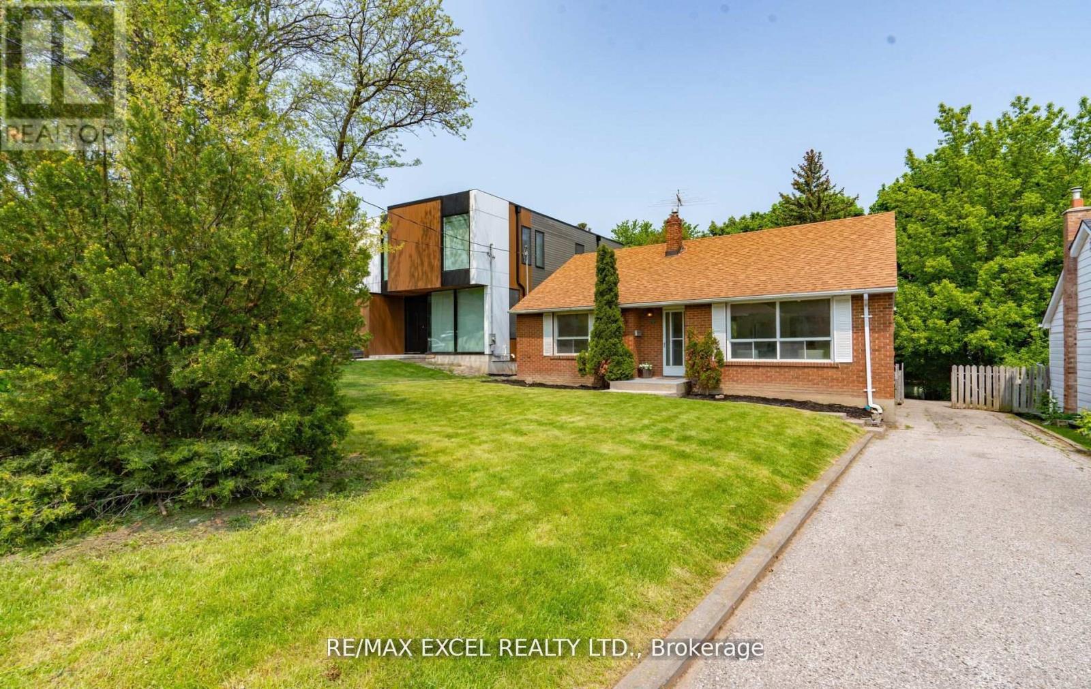
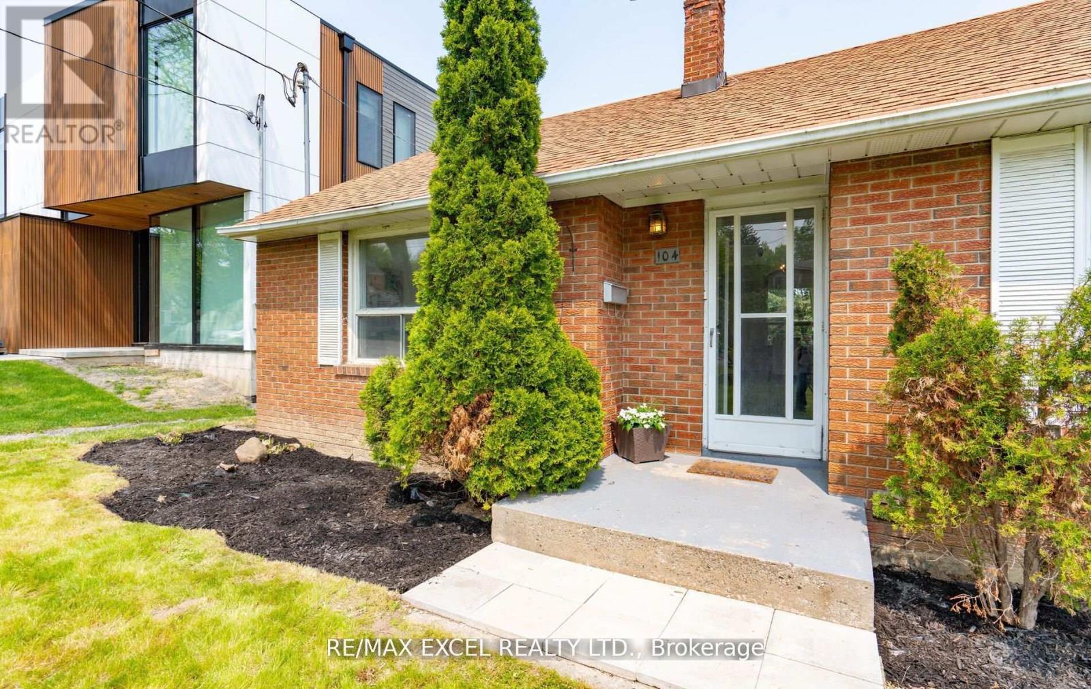
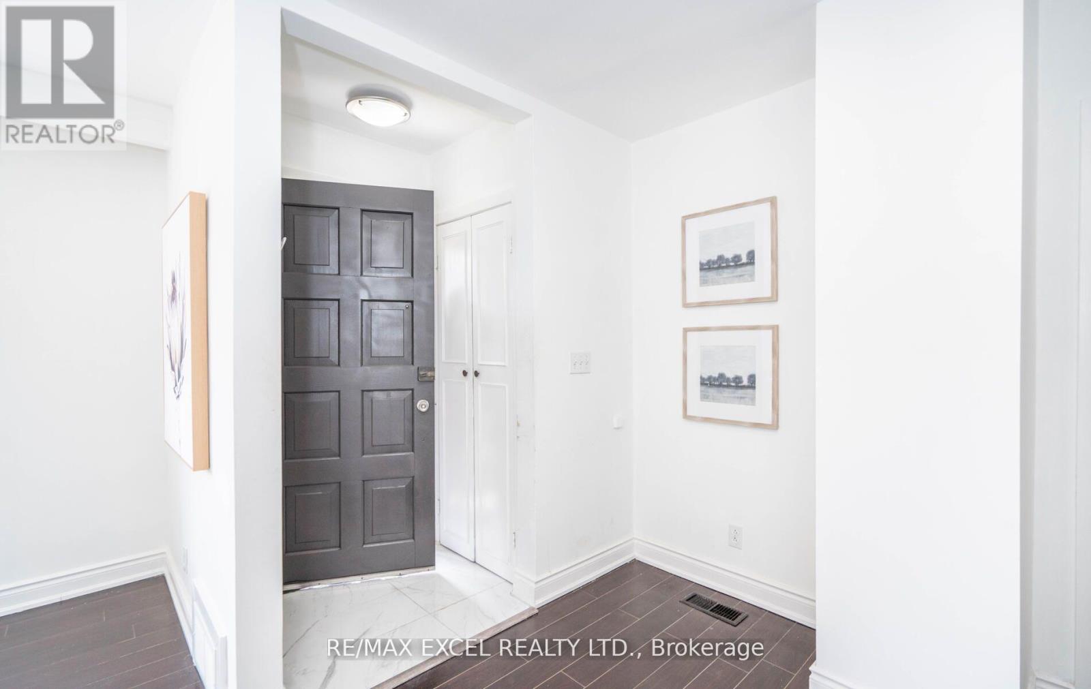
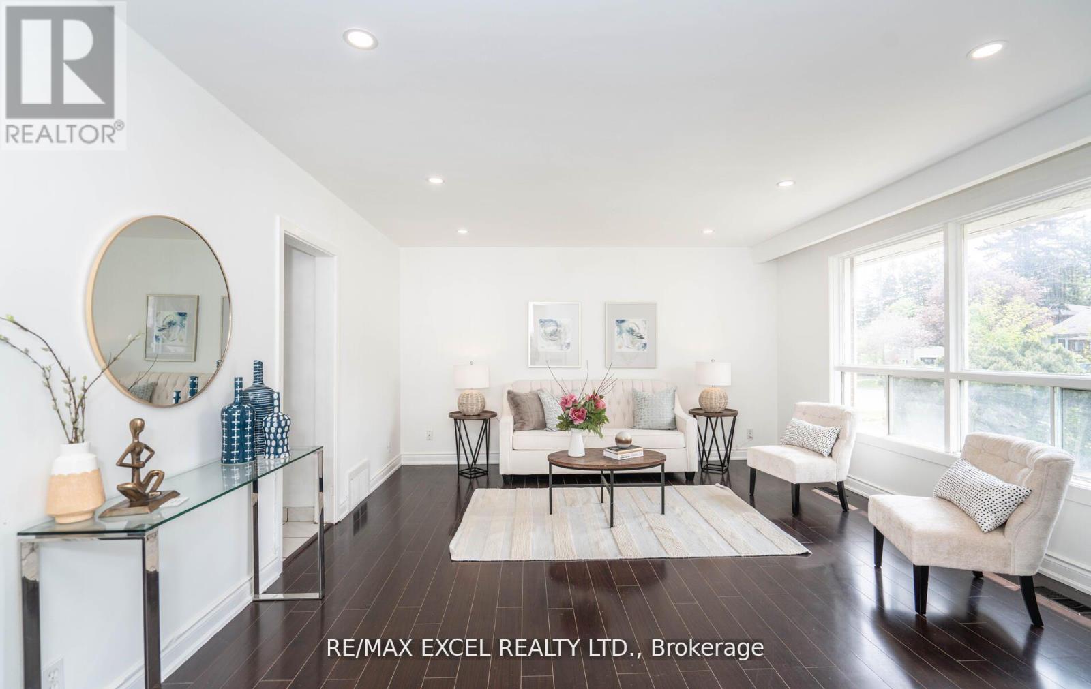
$1,375,800
104 HIGHLAND PARK BOULEVARD
Markham, Ontario, Ontario, L3T1B7
MLS® Number: N12129343
Property description
Welcome to 104 highland park Blvd, a beautifully renovated bungalow nestled in the best pocket of Thornhill, surrounded by custom and new builds home. This move-in-ready property sits on a generous lot 50 by 140 ft , plus self-contained basement units with separate entrances perfect for rental income.Inside, you'll find a great layout with hardwood floors and pot lights. The main floor offers 2 bedrooms and a 3rd bedroom has been opened to use as a family room -Den. Close To Very High Ranking Henderson Pubic School and Other Great Schools. upstairs and Basement has its own Washer/Dryers. Great Access To TTC & YRT and Shopping Centre. Whether you're looking to rebuild, rent, or renovate, this property offers incredible value with a rental income in a prestigious location.This is a rare opportunity to own a turn-key bungalow with rental income potential in one of Thornhill most desirable pockets!
Building information
Type
*****
Appliances
*****
Architectural Style
*****
Basement Development
*****
Basement Features
*****
Basement Type
*****
Construction Style Attachment
*****
Cooling Type
*****
Exterior Finish
*****
Flooring Type
*****
Foundation Type
*****
Heating Fuel
*****
Heating Type
*****
Size Interior
*****
Stories Total
*****
Utility Water
*****
Land information
Amenities
*****
Sewer
*****
Size Depth
*****
Size Frontage
*****
Size Irregular
*****
Size Total
*****
Rooms
In between
Laundry room
*****
Main level
Bedroom 3
*****
Bedroom 2
*****
Primary Bedroom
*****
Kitchen
*****
Dining room
*****
Living room
*****
Basement
Dining room
*****
Living room
*****
Bedroom 2
*****
Primary Bedroom
*****
Kitchen
*****
Courtesy of RE/MAX EXCEL REALTY LTD.
Book a Showing for this property
Please note that filling out this form you'll be registered and your phone number without the +1 part will be used as a password.
