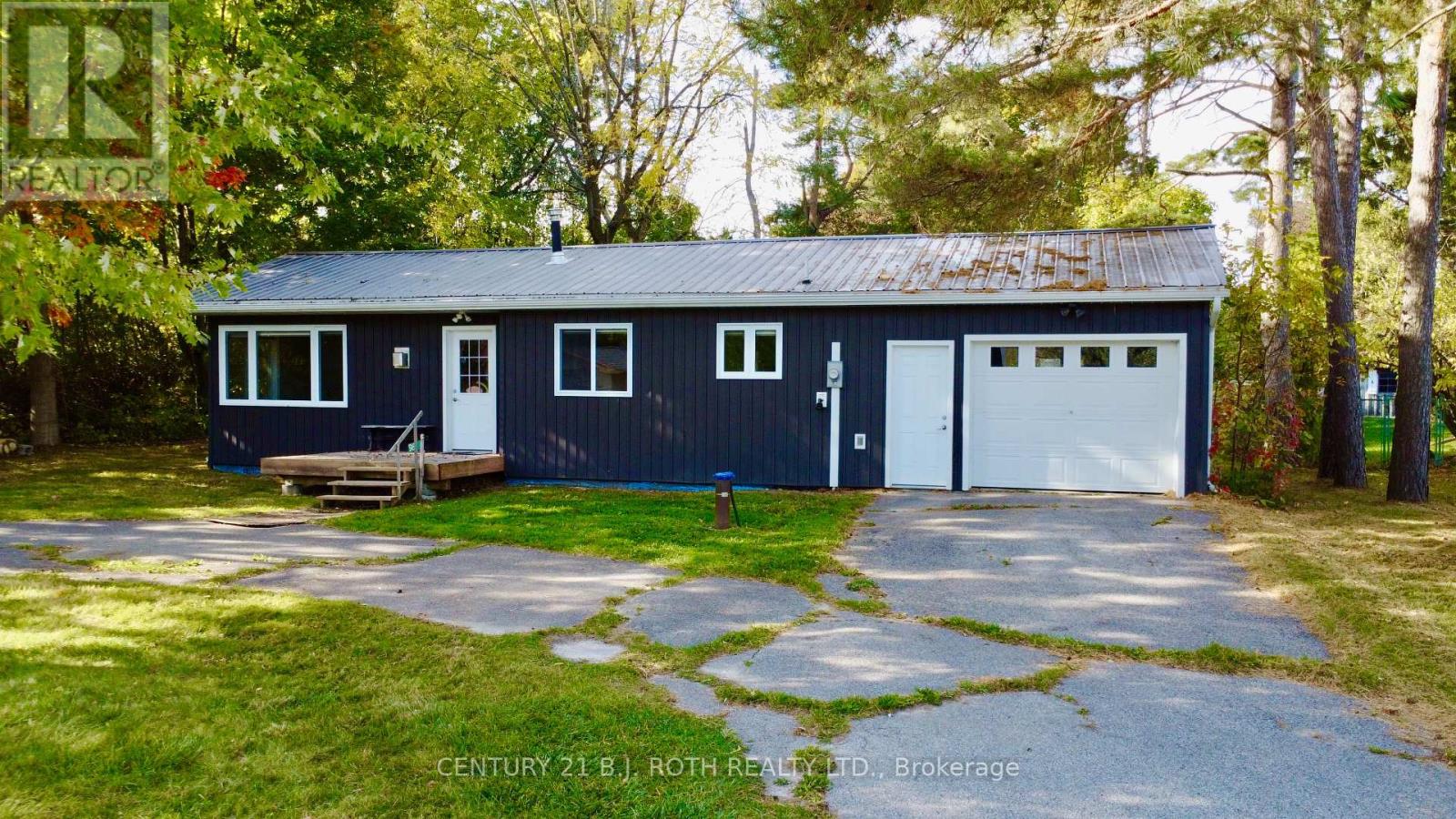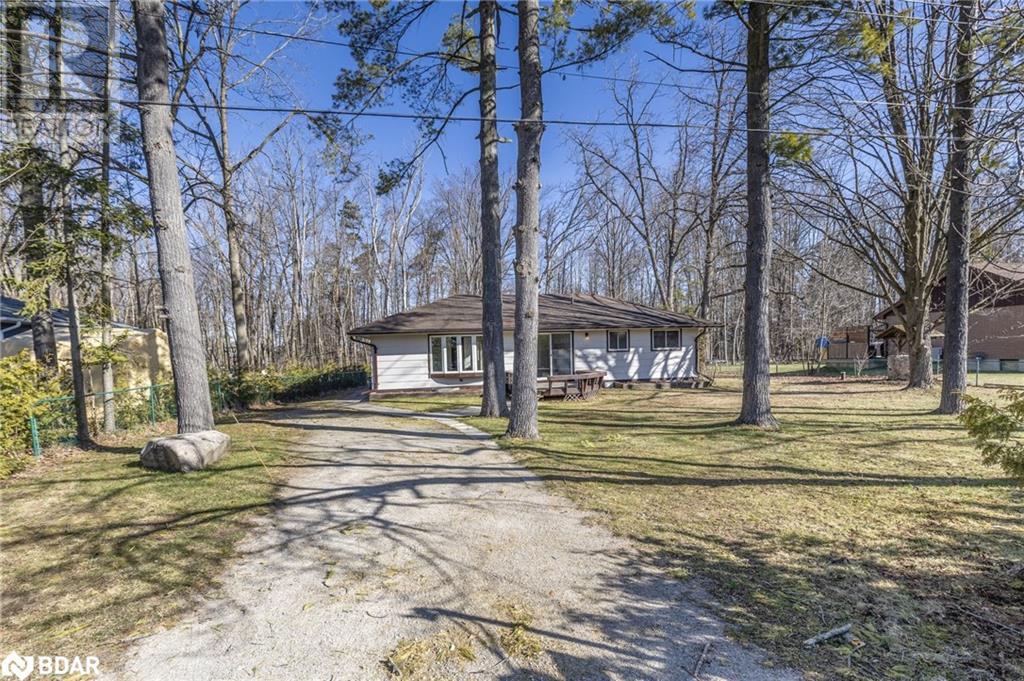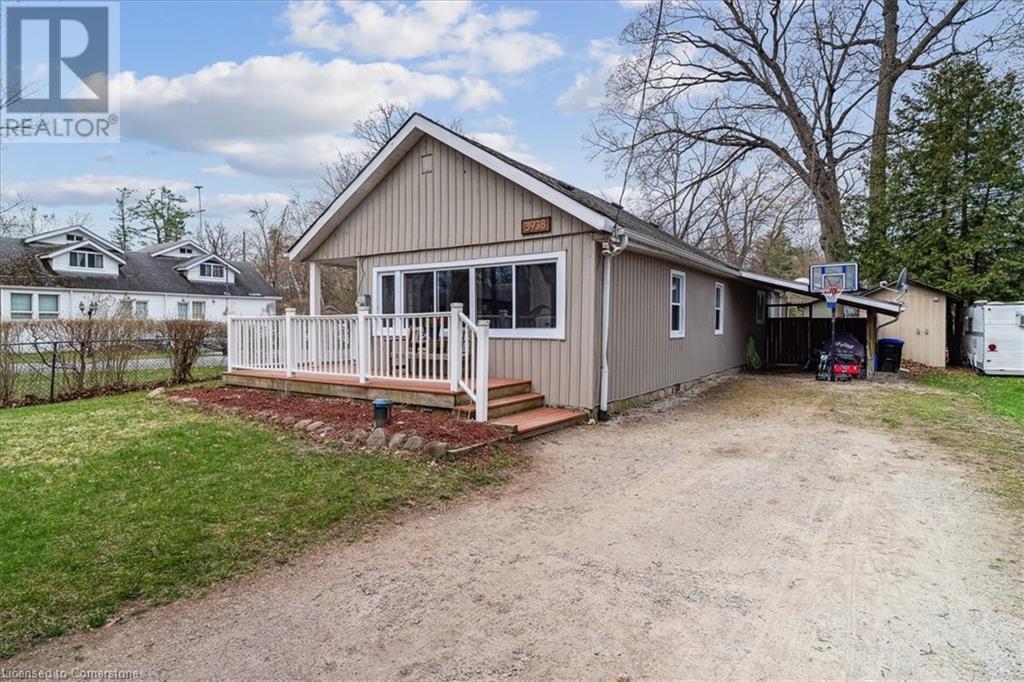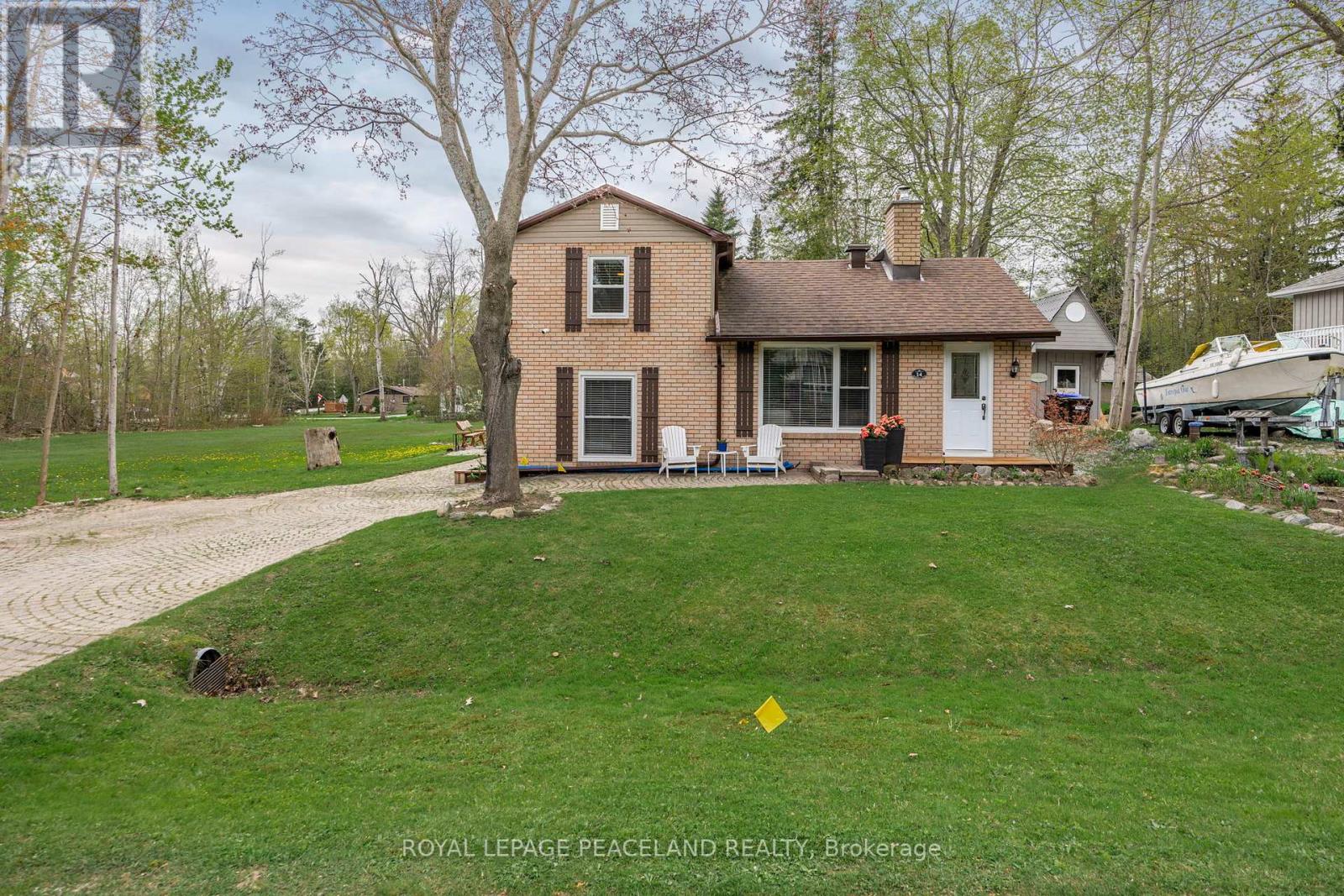Free account required
Unlock the full potential of your property search with a free account! Here's what you'll gain immediate access to:
- Exclusive Access to Every Listing
- Personalized Search Experience
- Favorite Properties at Your Fingertips
- Stay Ahead with Email Alerts
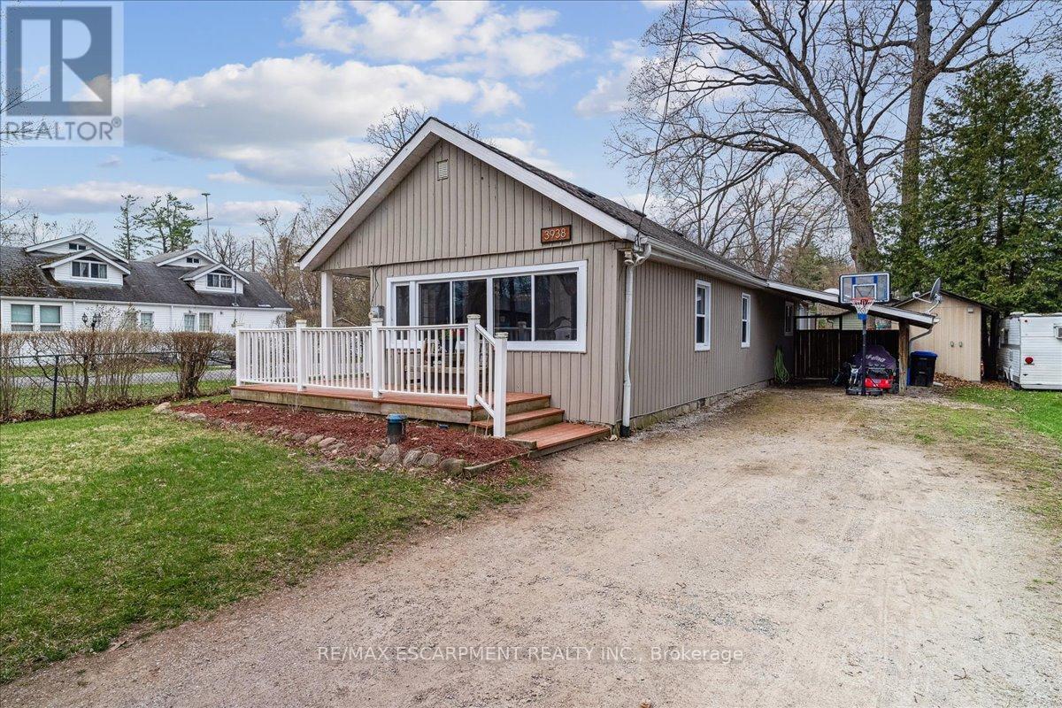
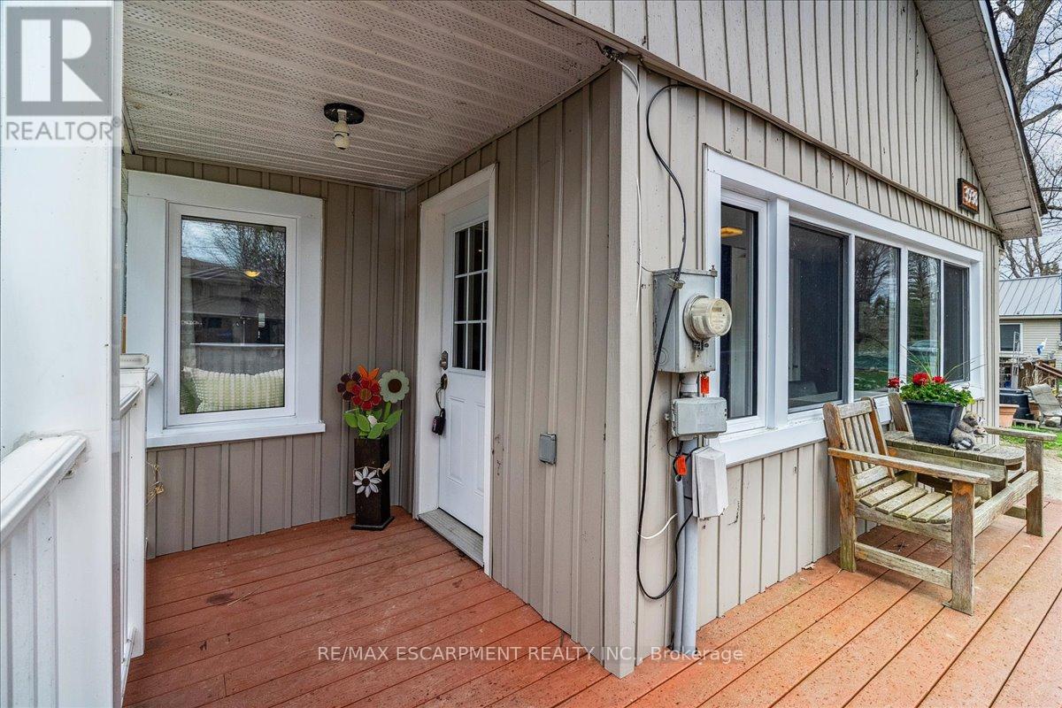
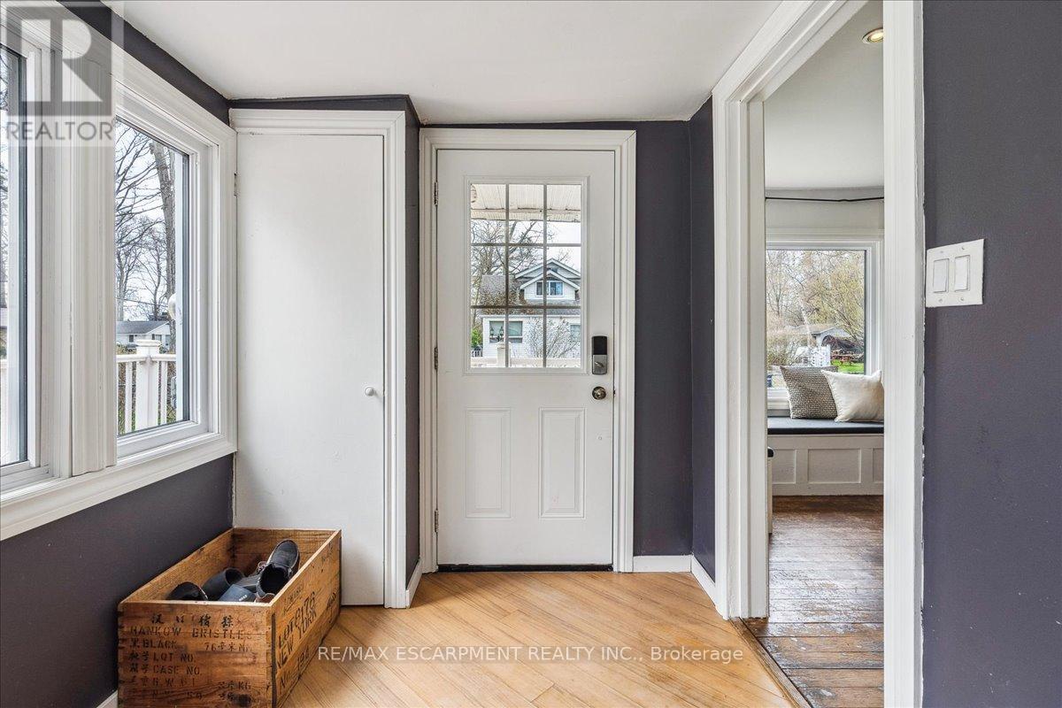
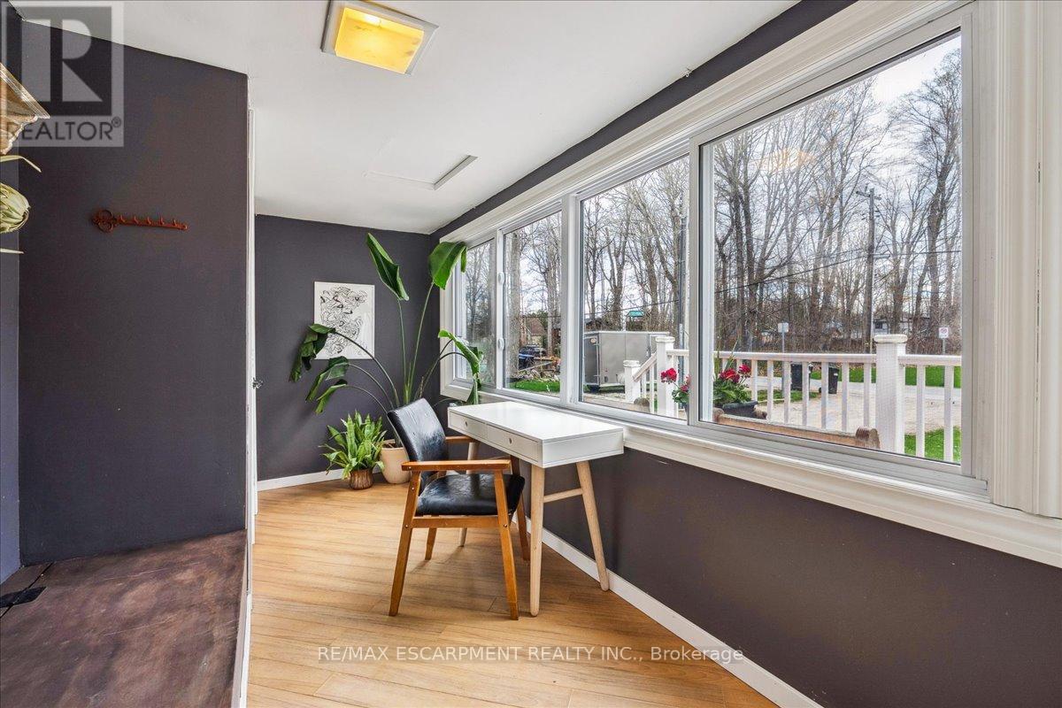
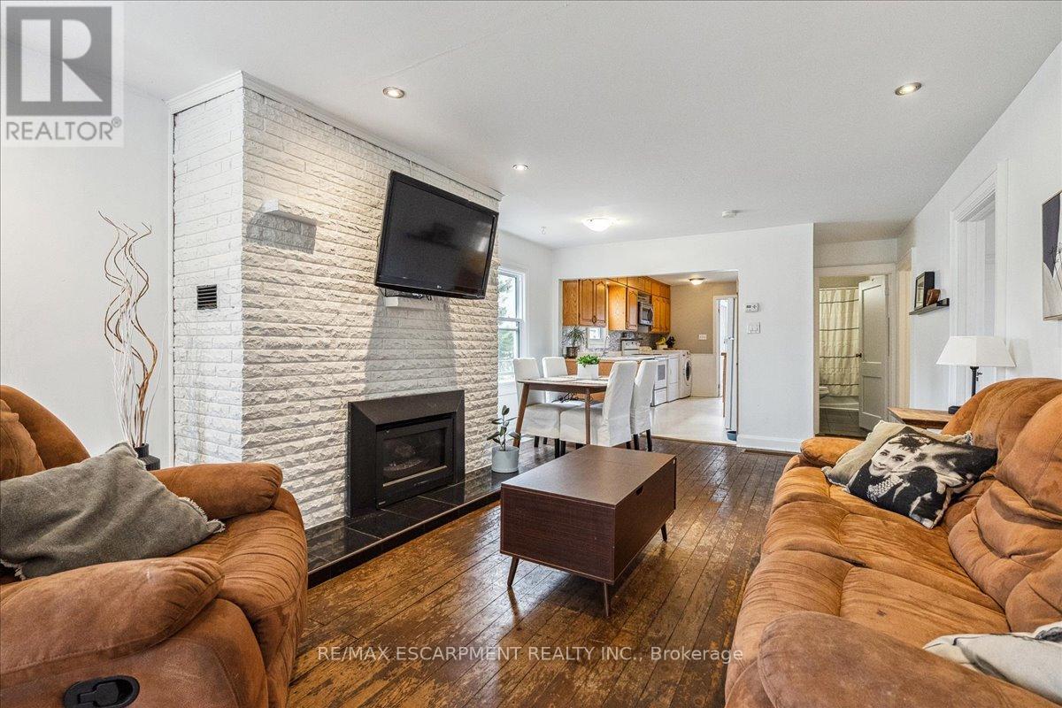
$639,900
3938 ALGONQUIN AVENUE
Innisfil, Ontario, Ontario, L9S2M3
MLS® Number: N12128302
Property description
Charming Bungalow in Sought-After Big Bay PointWelcome to this exceptional opportunity to own a detached 3-bedroom, 1-bathroom bungalow in the peaceful and highly desirable community of Big Bay Point. This well-maintained home offers the ease of one-level living and a thoughtfully designed layout featuring a gracious living and dining area with a cozy gas fireplace, a welcoming front foyer that can double as a home office, and a well-appointed kitchen with in-suite laundry.At the rear of the home, a spacious family room with vaulted ceilings and wall-to-wall windows fills the space with natural lightan ideal setting for relaxation or entertaining.Situated on a generous 50 x 150 ft lot, the property features two outbuildings, a wraparound wooden deck (2023), and ample green space for outdoor enjoyment. Recent upgrades include a renovated bathroom (2021), new sliding door (2024), updated windows (2019), and fresh interior paint (2025).Just a 5-minute walk to Lake Simcoe and the vibrant lifestyle of Friday Harbour, you'll enjoy access to sandy beaches, exceptional dining, boutique shopping, golf, and more. Perfect for year-round living or as a weekend retreat, this charming home offers comfort, character, and a prime location.
Building information
Type
*****
Age
*****
Amenities
*****
Appliances
*****
Architectural Style
*****
Basement Type
*****
Construction Style Attachment
*****
Cooling Type
*****
Exterior Finish
*****
Fireplace Present
*****
FireplaceTotal
*****
Flooring Type
*****
Foundation Type
*****
Heating Fuel
*****
Heating Type
*****
Size Interior
*****
Stories Total
*****
Utility Water
*****
Land information
Amenities
*****
Fence Type
*****
Sewer
*****
Size Depth
*****
Size Frontage
*****
Size Irregular
*****
Size Total
*****
Surface Water
*****
Rooms
Main level
Dining room
*****
Bedroom 3
*****
Bedroom 2
*****
Primary Bedroom
*****
Sunroom
*****
Kitchen
*****
Living room
*****
Foyer
*****
Dining room
*****
Bedroom 3
*****
Bedroom 2
*****
Primary Bedroom
*****
Sunroom
*****
Kitchen
*****
Living room
*****
Foyer
*****
Dining room
*****
Bedroom 3
*****
Bedroom 2
*****
Primary Bedroom
*****
Sunroom
*****
Kitchen
*****
Living room
*****
Foyer
*****
Dining room
*****
Bedroom 3
*****
Bedroom 2
*****
Primary Bedroom
*****
Sunroom
*****
Kitchen
*****
Living room
*****
Foyer
*****
Dining room
*****
Bedroom 3
*****
Bedroom 2
*****
Primary Bedroom
*****
Sunroom
*****
Kitchen
*****
Living room
*****
Foyer
*****
Dining room
*****
Bedroom 3
*****
Bedroom 2
*****
Primary Bedroom
*****
Sunroom
*****
Kitchen
*****
Living room
*****
Foyer
*****
Dining room
*****
Bedroom 3
*****
Courtesy of RE/MAX ESCARPMENT REALTY INC.
Book a Showing for this property
Please note that filling out this form you'll be registered and your phone number without the +1 part will be used as a password.
