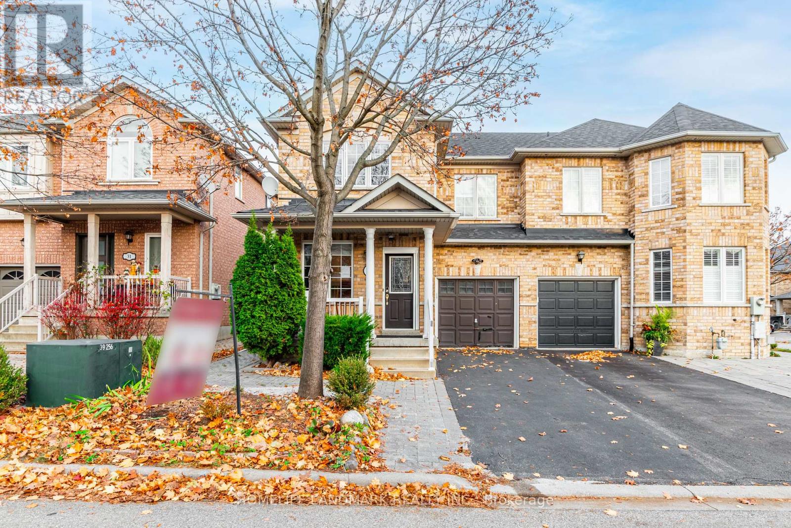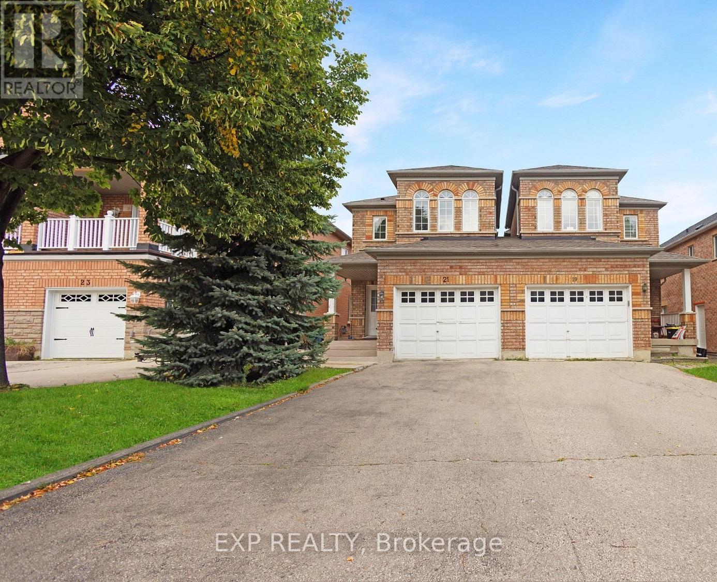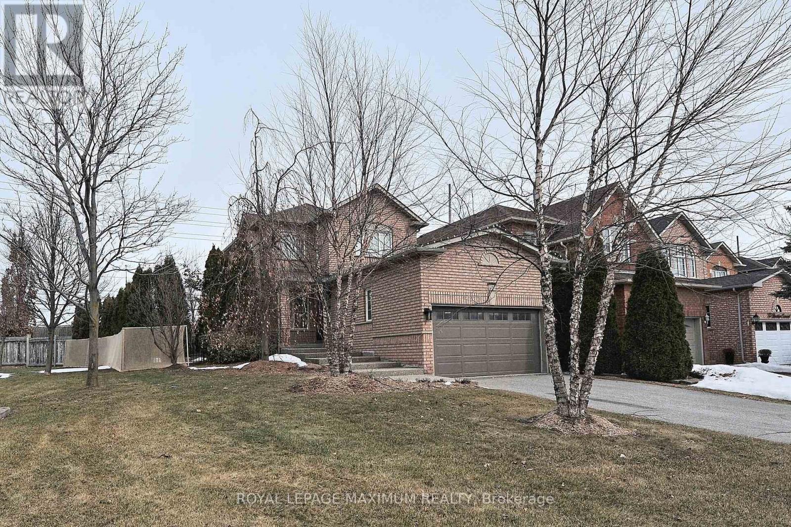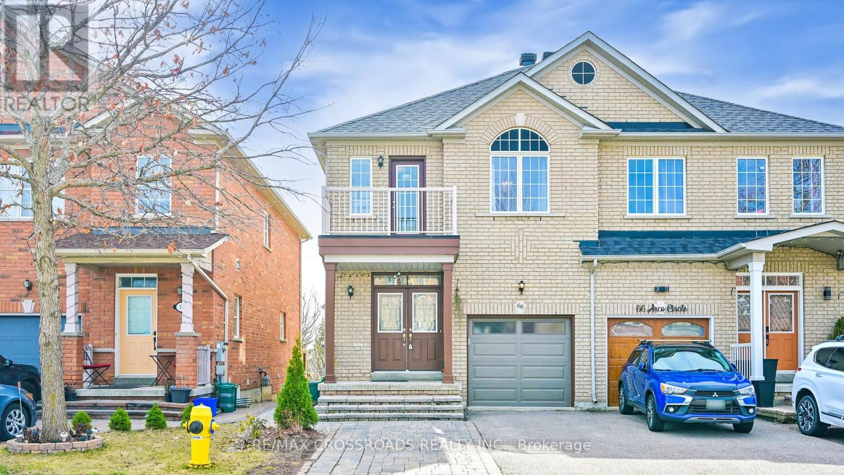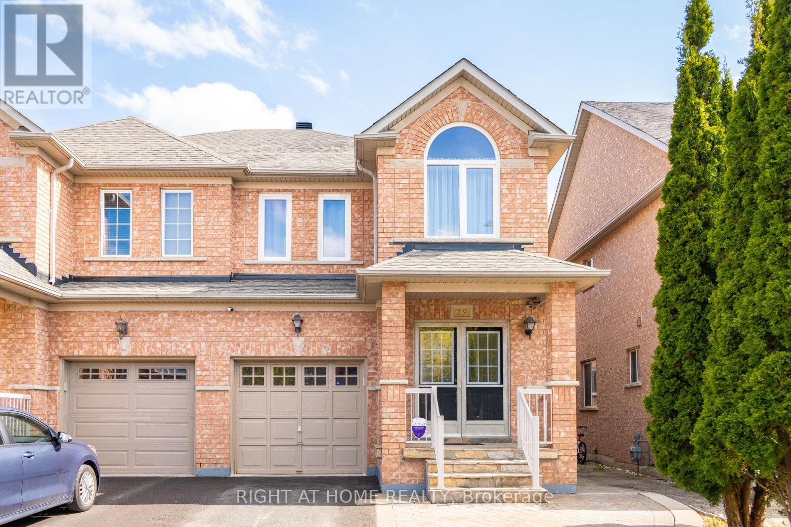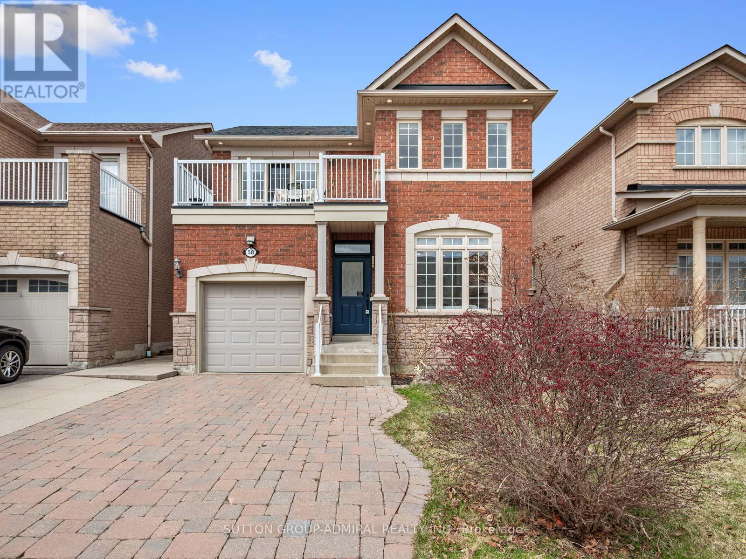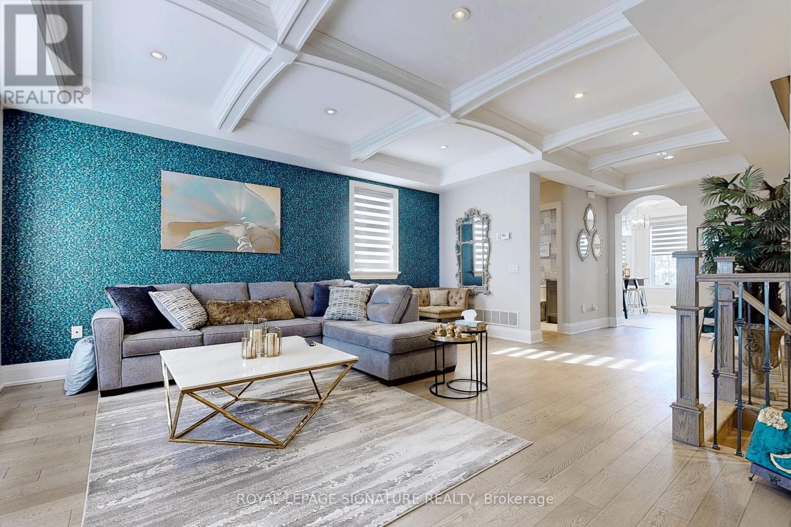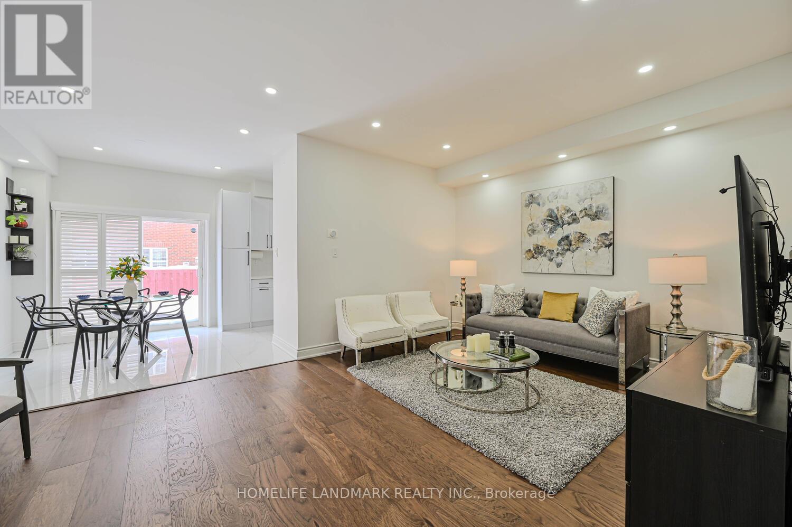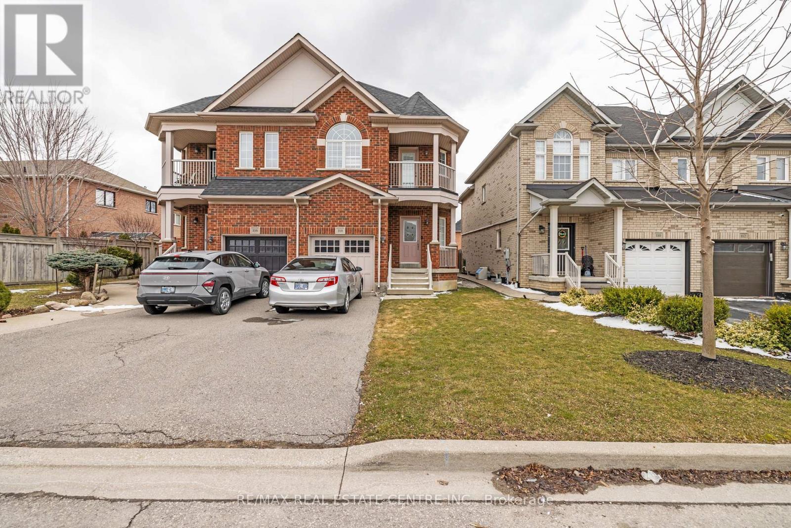Free account required
Unlock the full potential of your property search with a free account! Here's what you'll gain immediate access to:
- Exclusive Access to Every Listing
- Personalized Search Experience
- Favorite Properties at Your Fingertips
- Stay Ahead with Email Alerts
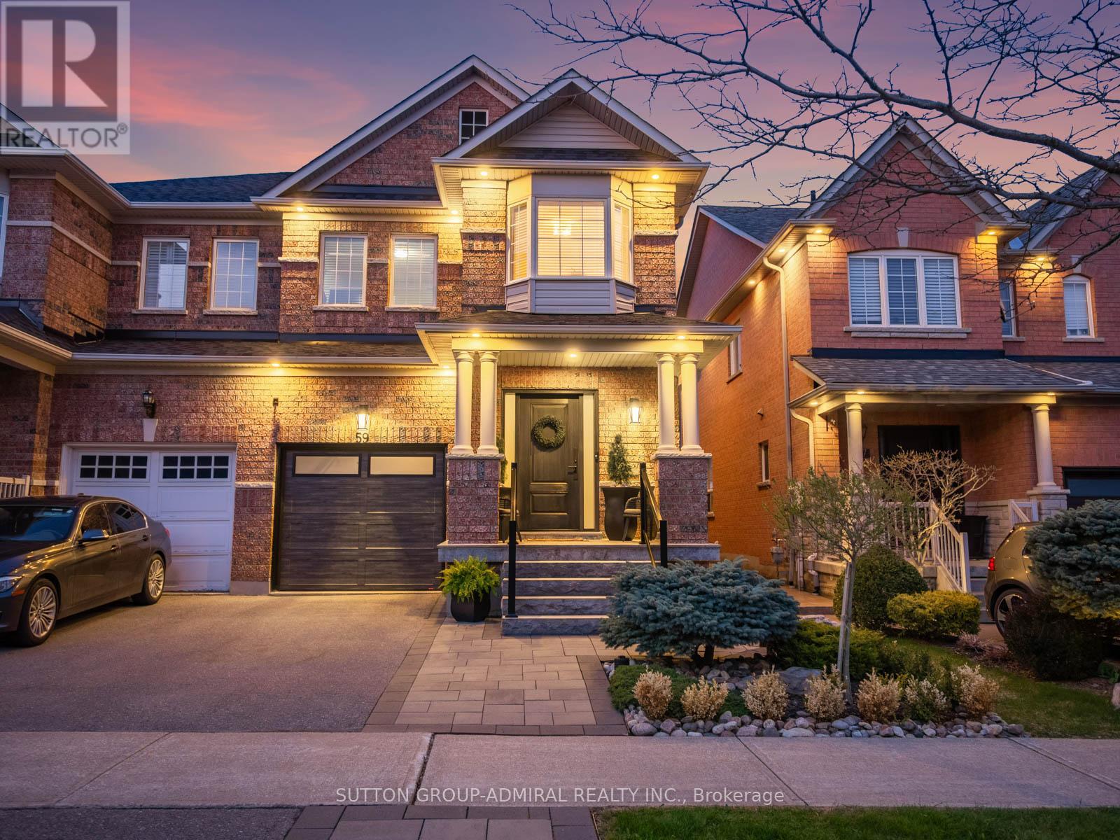
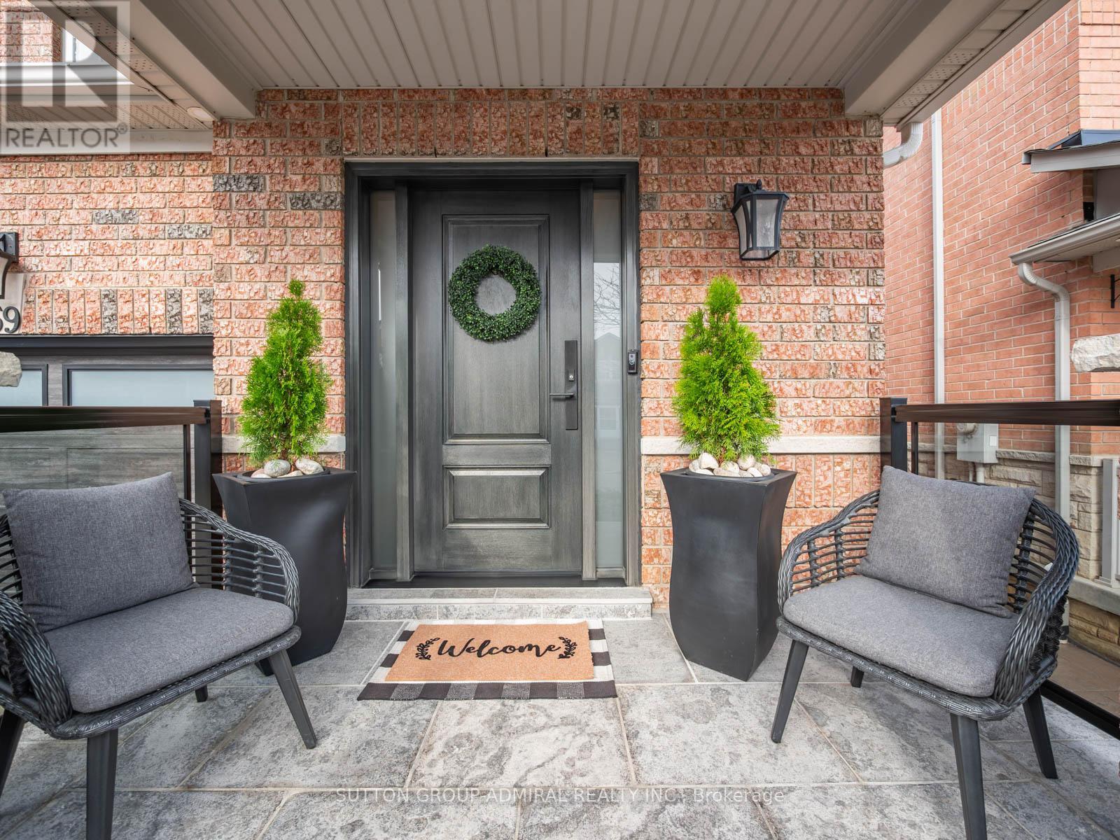
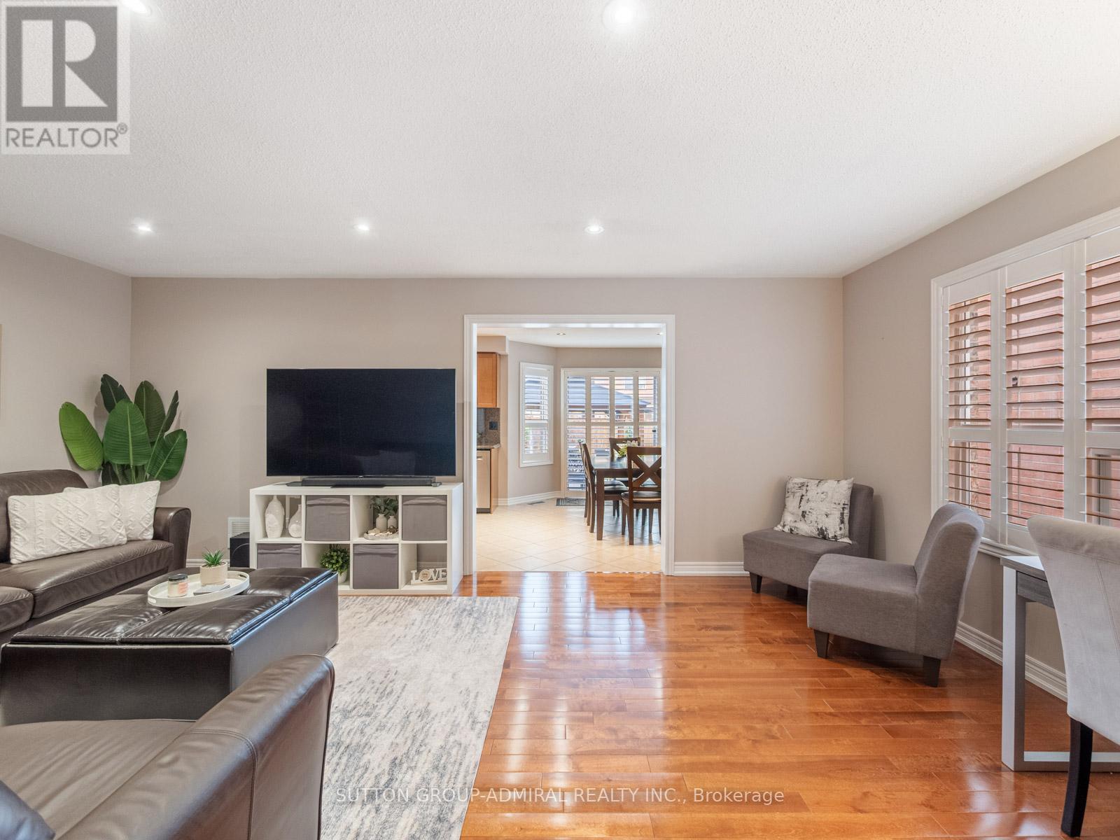
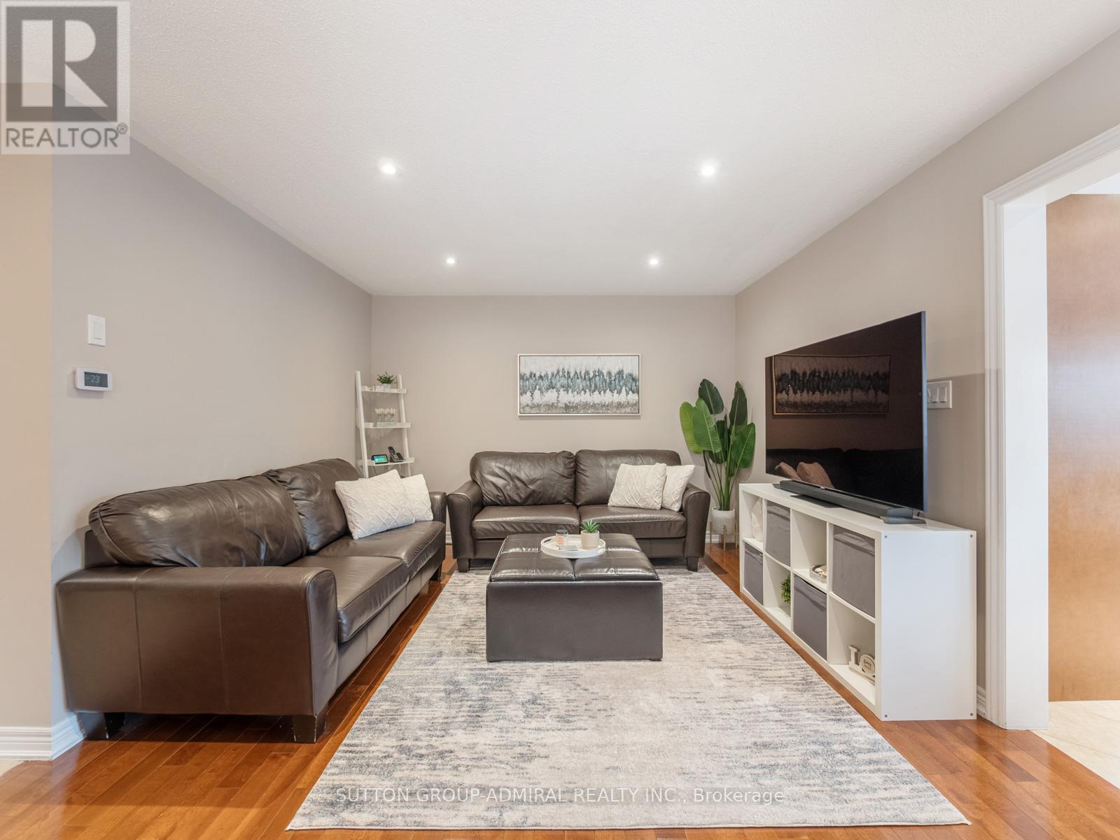

$1,099,000
59 ORION AVENUE
Vaughan, Ontario, Ontario, L4H0B8
MLS® Number: N12126689
Property description
Welcome to 59 Orion Avenue, a beautifully upgraded and lovingly maintained family home located in the sought-after Vellore Village. This 3-bedroom, 4-bathroom home offers a functional layout perfect for modern family living. The sleek kitchen boasts stainless steel appliances, granite countertops, a pantry and walks out to a serene backyard oasis. Entertain effortlessly with a natural gas line for your BBQ and fire table, electrical backyard outlets, and a 12x10 hardtop gazebo. Additional interior upgrades include stained staircases, California shutters on the main floor, and pot lights throughout. The primary bedroom is a private retreat, complete with a 4-piece ensuite and his & her walk-in closets. The finished basement features laminate flooring, a 3 piece bath, wet bar, and laundry room. Outside, the home impresses with a professionally landscaped front, side, and backyard completed in 2022, a stone porch with new railing and matching 6-foot front steps, exterior pot lights, and a new fiberglass front door (2021) alongside a new garage door (2021). New roof (2023) w/ 120 mph wind resistant rated upgraded shingles. Ideally located just minutes from schools, parks, Canadas Wonderland, Mackenzie Health Hospital, Vaughan Mills, Maple GO Station, York Regional Transit, and highways 400/407/7. This move-in-ready gem combines comfort, convenience, and quality, perfect for your next chapter!
Building information
Type
*****
Appliances
*****
Basement Development
*****
Basement Type
*****
Construction Style Attachment
*****
Cooling Type
*****
Exterior Finish
*****
Fire Protection
*****
Flooring Type
*****
Foundation Type
*****
Half Bath Total
*****
Heating Fuel
*****
Heating Type
*****
Size Interior
*****
Stories Total
*****
Utility Water
*****
Land information
Amenities
*****
Fence Type
*****
Landscape Features
*****
Sewer
*****
Size Depth
*****
Size Frontage
*****
Size Irregular
*****
Size Total
*****
Rooms
Main level
Kitchen
*****
Dining room
*****
Living room
*****
Basement
Laundry room
*****
Recreational, Games room
*****
Second level
Bedroom 3
*****
Bedroom 2
*****
Primary Bedroom
*****
Courtesy of SUTTON GROUP-ADMIRAL REALTY INC.
Book a Showing for this property
Please note that filling out this form you'll be registered and your phone number without the +1 part will be used as a password.
