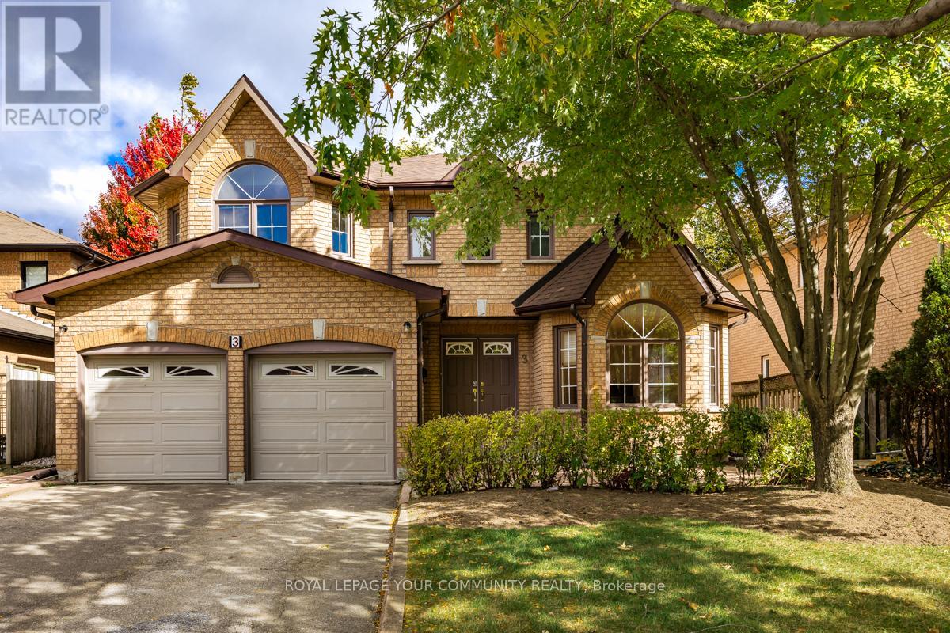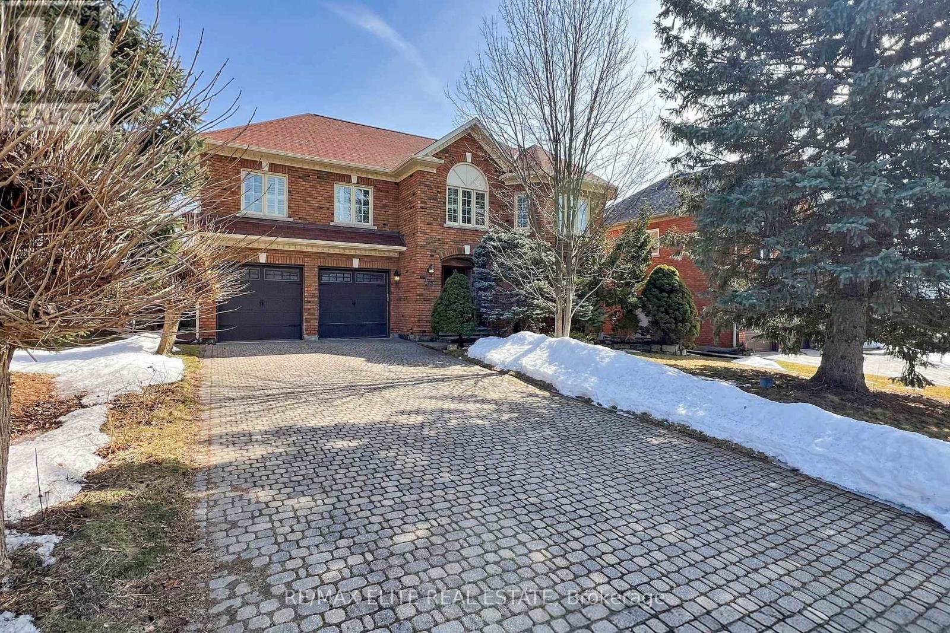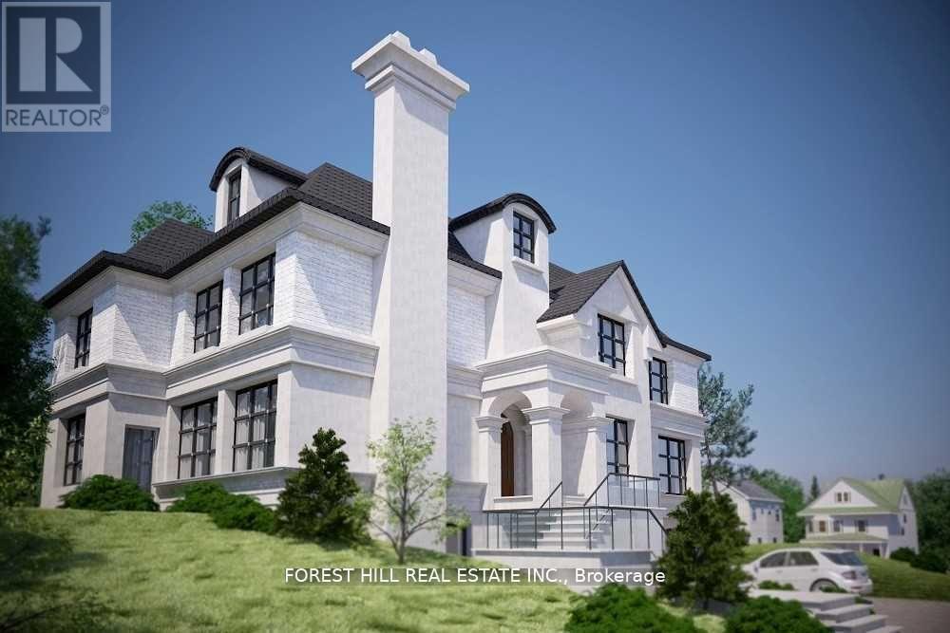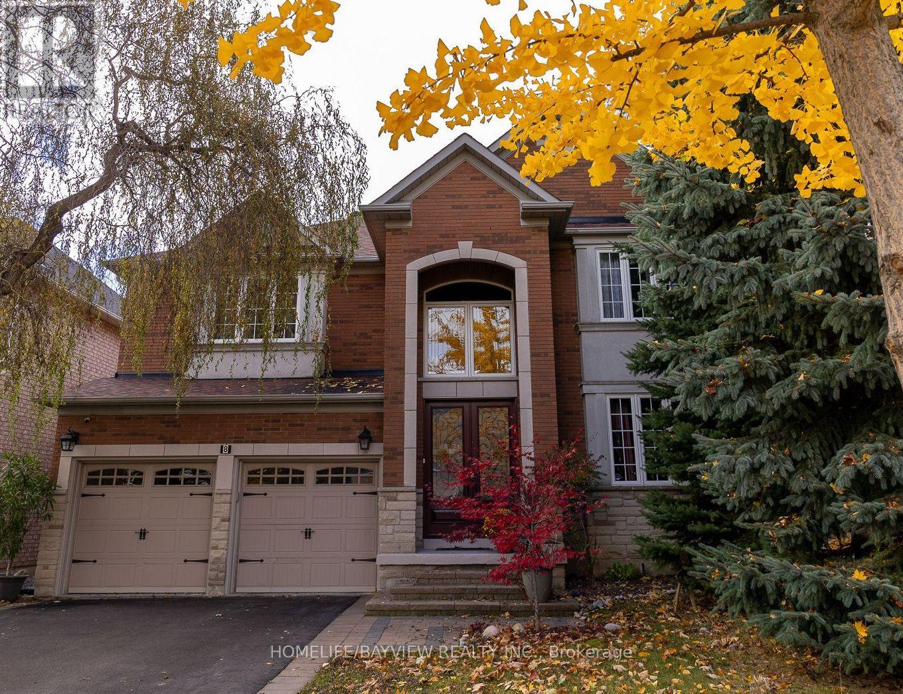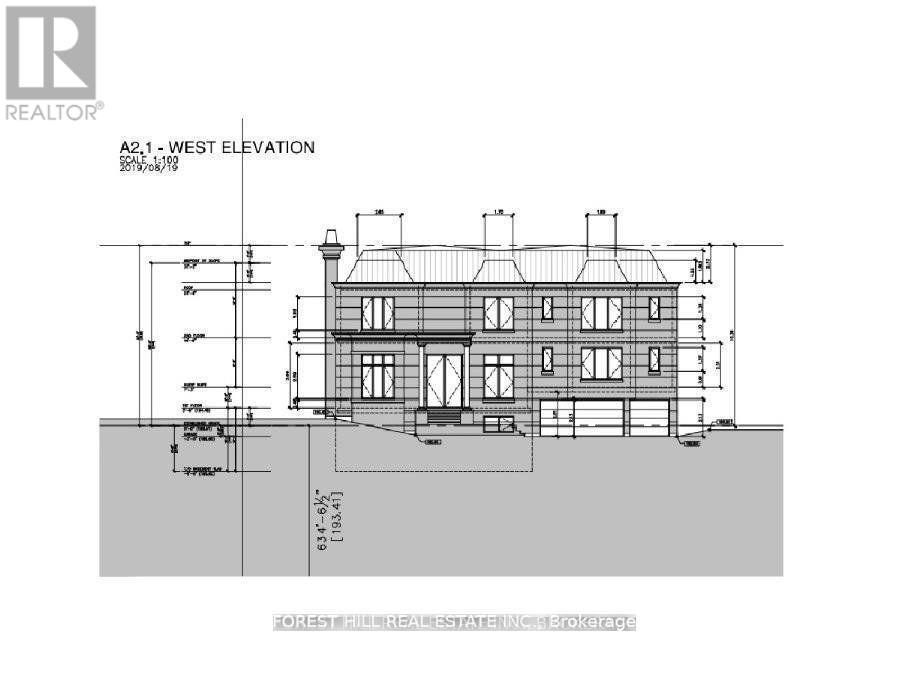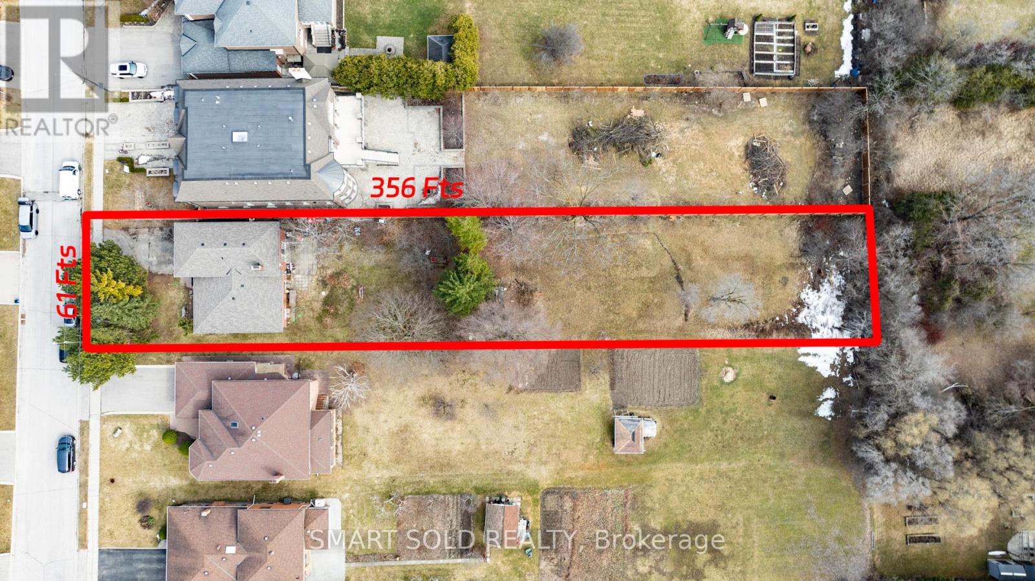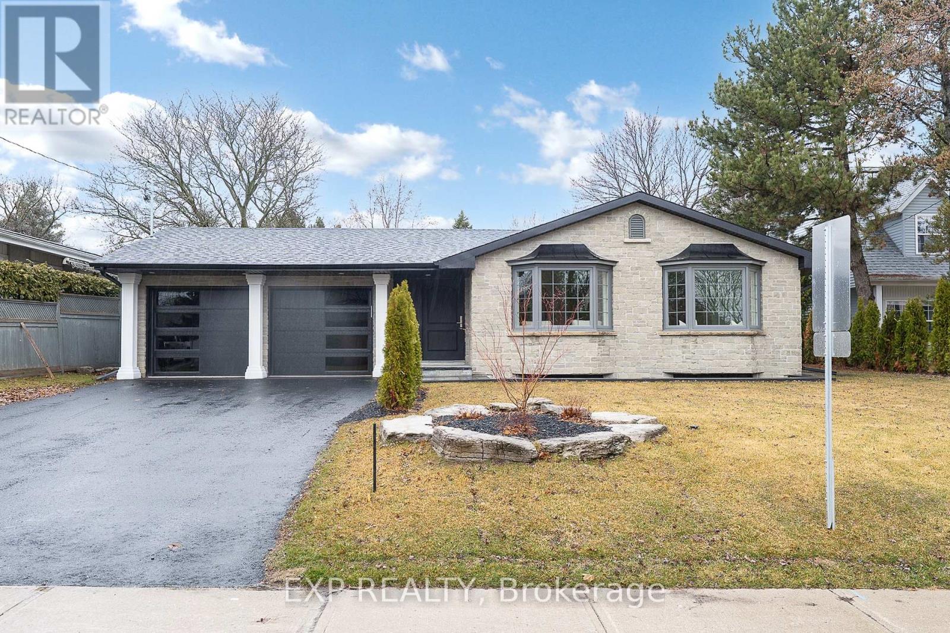Free account required
Unlock the full potential of your property search with a free account! Here's what you'll gain immediate access to:
- Exclusive Access to Every Listing
- Personalized Search Experience
- Favorite Properties at Your Fingertips
- Stay Ahead with Email Alerts





$2,298,000
148 MAY AVENUE
Richmond Hill, Ontario, Ontario, L4C3S6
MLS® Number: N12123807
Property description
Experience luxury living in this beautifully redesigned, high-end bungalow that effortlessly combines modern style and convenience, offering a brand-new feel. This house located in the family-friendly North Richvale neighborhood, this home boasts numerous upgrades backed by an engineering stamp and Richmond Hill city permits, ensuring quality and value. Fully open-concept main floor features 10" ceilings, new engineered hardwood with a new subfloor, and an electric fireplace which creating a warm, inviting atmosphere. At the heart of the home is the chef-inspired eat-in kitchen, equipped with premium built-in Fisher & Paykel appliances and a sleek matte granite countertop. Primary Bedroom with built in Organizer. The backyard offers 2,400 sqft of landscape lighting with a control unit, ideal for evening BBQs. Every detail has been professionally redesigned, including new doors and windows, a new central vacuum system, updated HVAC, a new roof, new stone exterior, an electric car charger in the garage, and many more! The lower level 2-bedroom apartment with a kitchen, full bath, and a separate entrance perfect for guests or potential rental income. Please find attached other property information for the list of upgrades completed in the house.Permit documents, architectural plans, and Electrical Safety Authority (ESA) certification are available upon request. Need 24 Hours for showing.
Building information
Type
*****
Appliances
*****
Architectural Style
*****
Basement Features
*****
Basement Type
*****
Construction Status
*****
Construction Style Attachment
*****
Cooling Type
*****
Exterior Finish
*****
Fireplace Present
*****
Flooring Type
*****
Foundation Type
*****
Half Bath Total
*****
Heating Fuel
*****
Heating Type
*****
Size Interior
*****
Stories Total
*****
Utility Water
*****
Land information
Sewer
*****
Size Depth
*****
Size Frontage
*****
Size Irregular
*****
Size Total
*****
Rooms
Main level
Bedroom 3
*****
Bedroom 2
*****
Primary Bedroom
*****
Kitchen
*****
Dining room
*****
Living room
*****
Basement
Great room
*****
Kitchen
*****
Bedroom 2
*****
Bedroom
*****
Courtesy of RE/MAX HALLMARK REALTY LTD.
Book a Showing for this property
Please note that filling out this form you'll be registered and your phone number without the +1 part will be used as a password.
