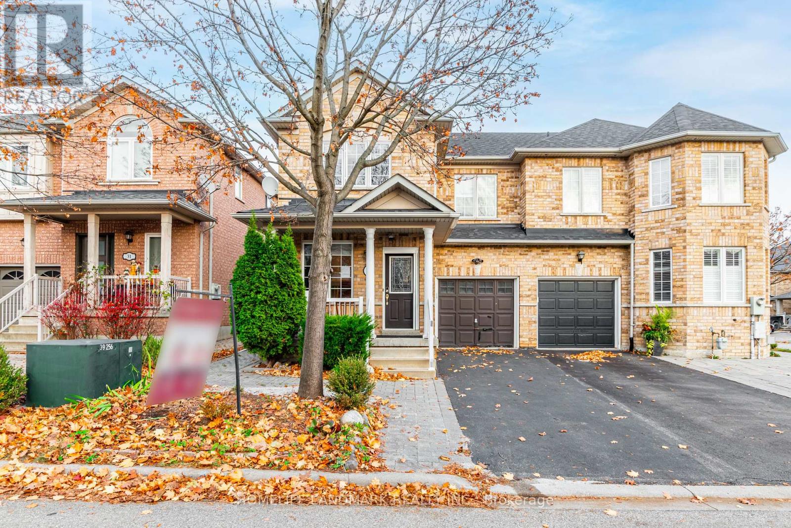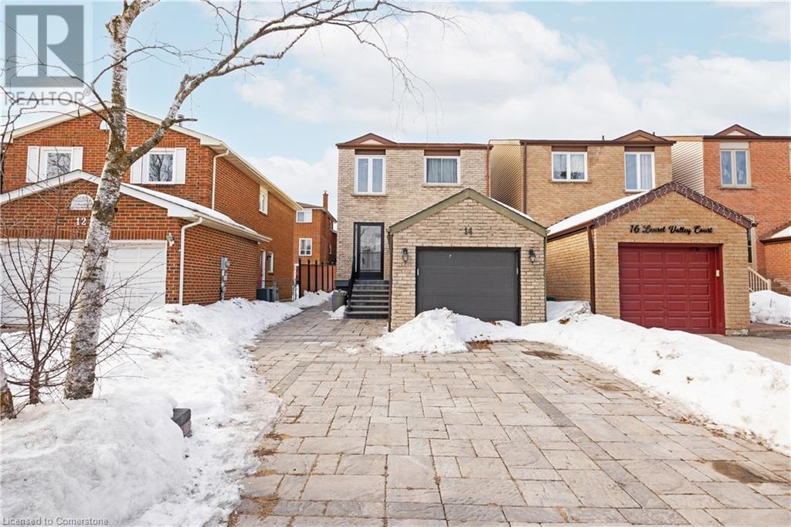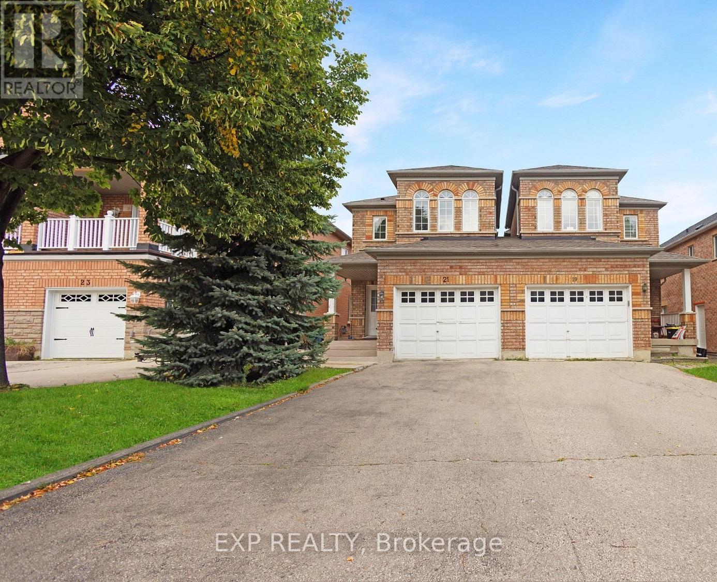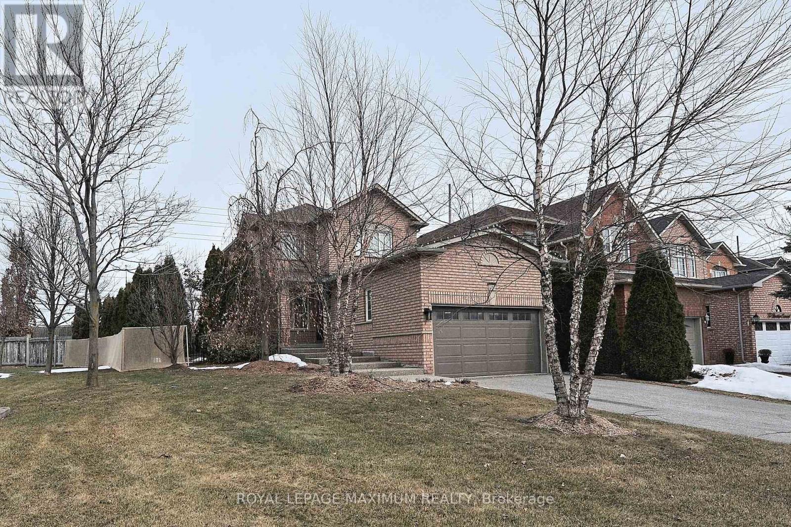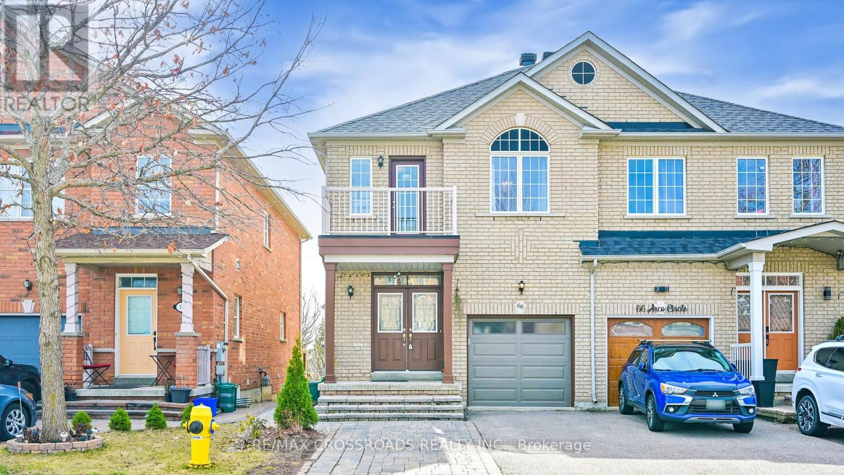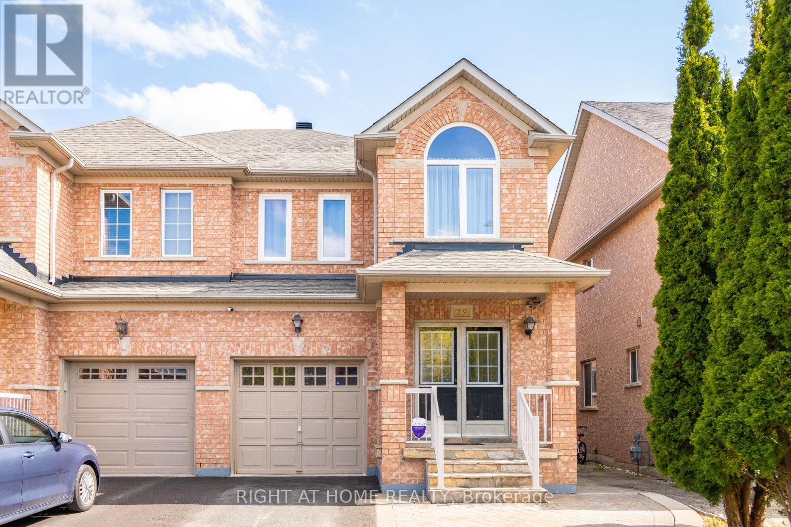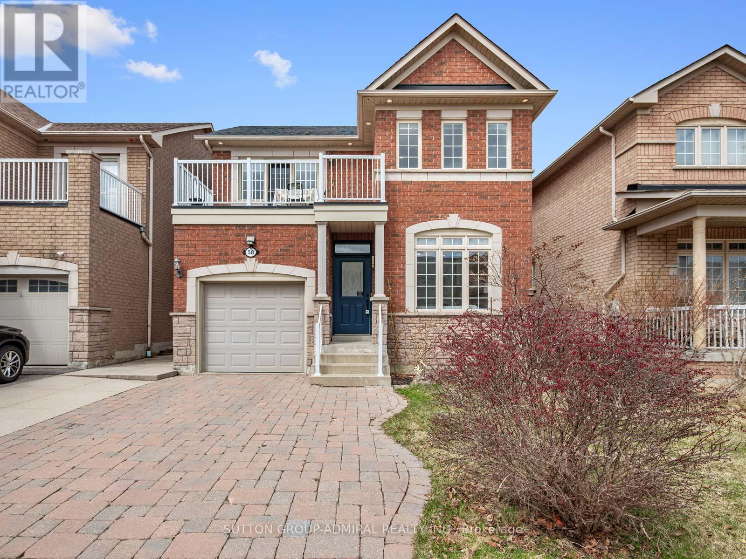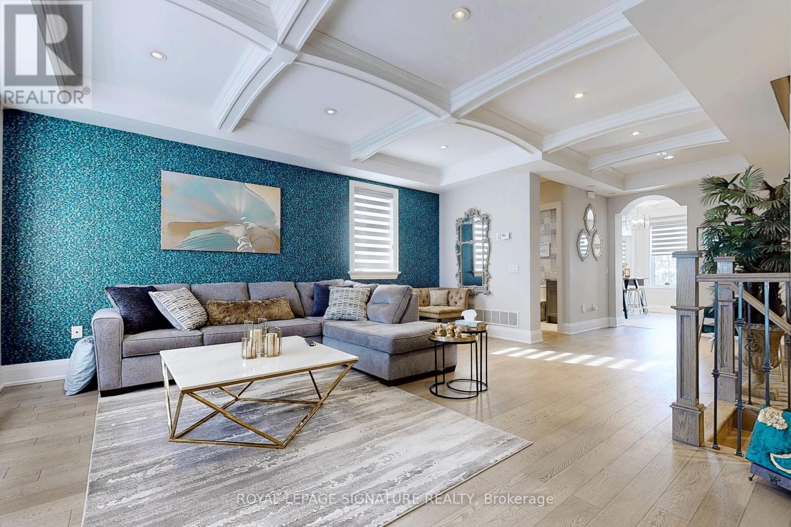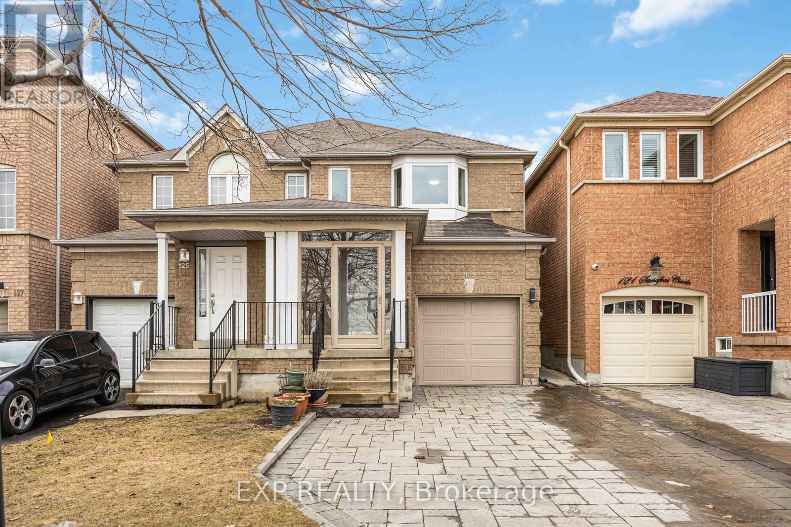Free account required
Unlock the full potential of your property search with a free account! Here's what you'll gain immediate access to:
- Exclusive Access to Every Listing
- Personalized Search Experience
- Favorite Properties at Your Fingertips
- Stay Ahead with Email Alerts
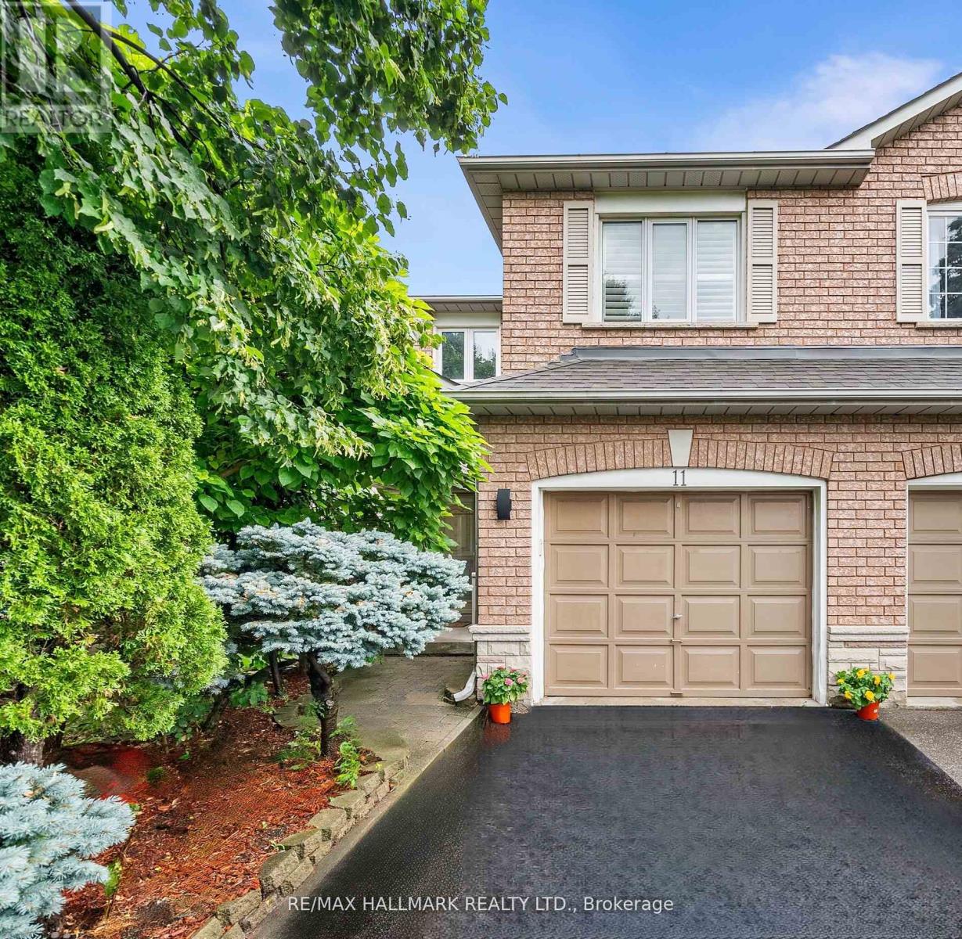

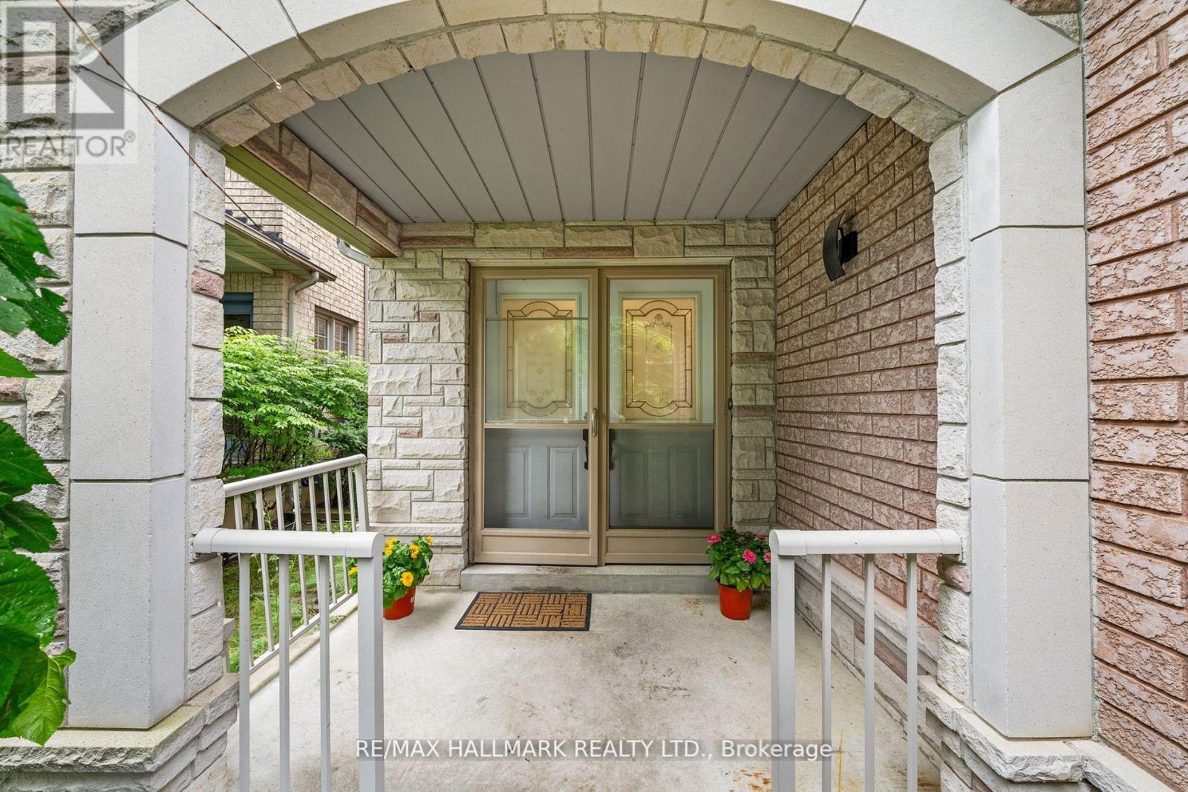
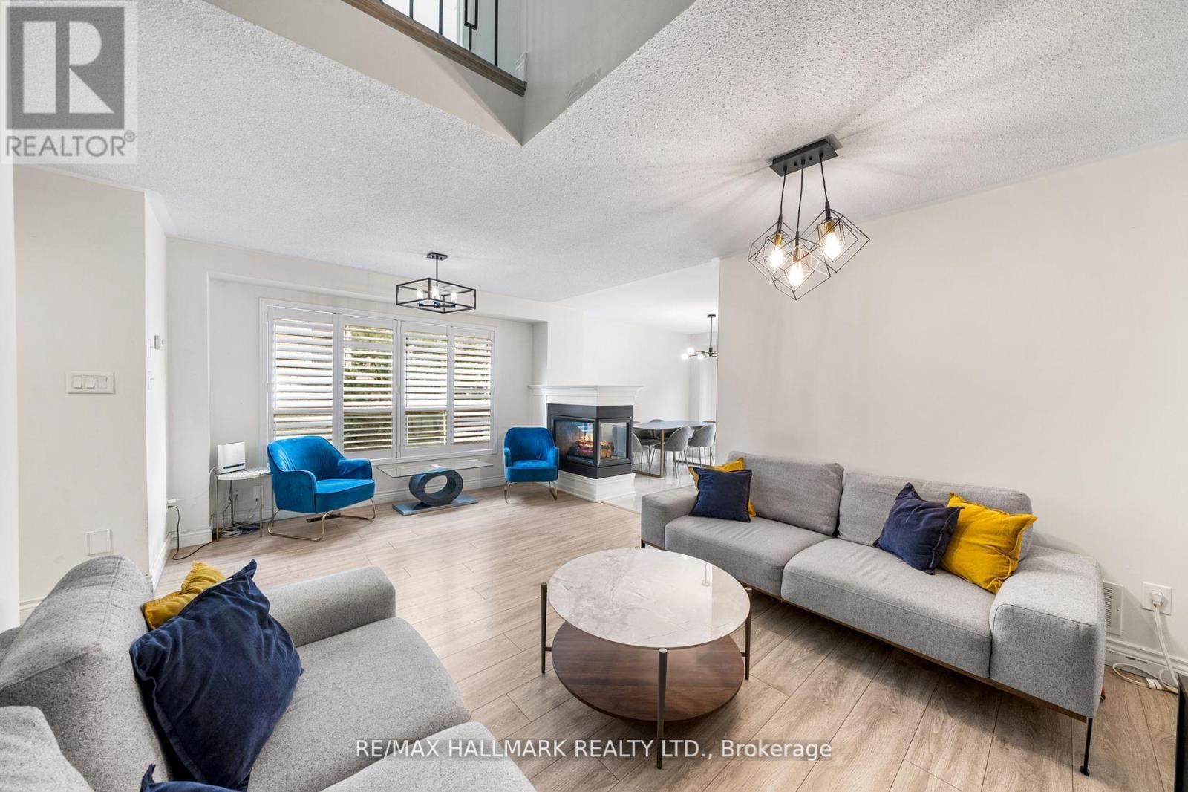
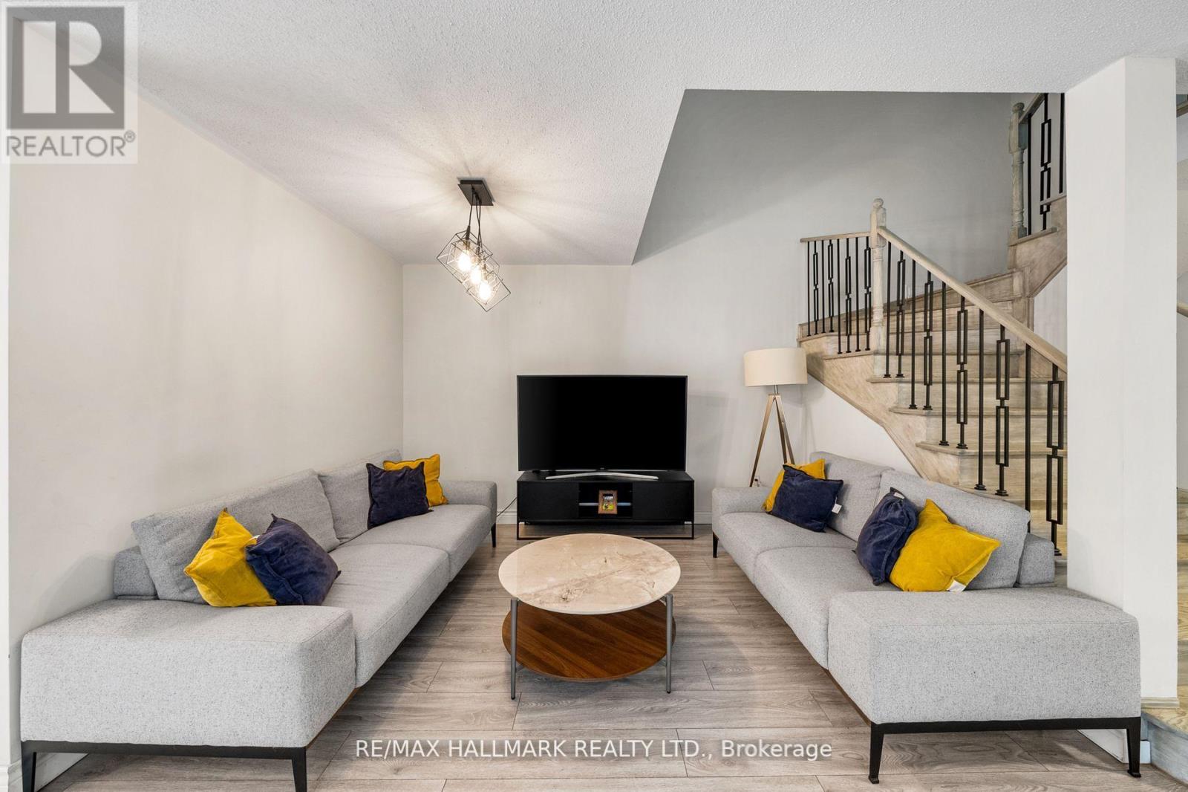
$1,099,000
11 ALBERTA DRIVE
Vaughan, Ontario, Ontario, L4K4X4
MLS® Number: N12122929
Property description
Check The Pride Of Ownership In This Stunning 3 Plus Bedroom Semi-detached House Laid On Premium Part Of Don River West Branch Ravine Sunken In Natural Lights With Windows Wrapping the House; Professionally Landscaped Front and Backyard; Walk-out Deck From An Open Concept Breakfast Area; Thousands Spent on Quality Upgrades Throughout; Engineering Hardwood Floors; High Ceilings; Upgraded Modern Light Fixtures; Upgraded Kichen Cabinetry; Quartz Countertop & Updated Appliances; Remote Garage Door Opener. The Basement's Spacious Rec Room Can Be Used As An Additional Extra-Large Bedroom. **EXTRAS** Custom California Shutters, All Existing Light Fixtures, Appliances, Mirrors And Remote Garage Door Opener.
Building information
Type
*****
Age
*****
Amenities
*****
Appliances
*****
Basement Development
*****
Basement Type
*****
Construction Style Attachment
*****
Cooling Type
*****
Exterior Finish
*****
Fireplace Present
*****
Fireplace Type
*****
Flooring Type
*****
Foundation Type
*****
Half Bath Total
*****
Heating Fuel
*****
Heating Type
*****
Size Interior
*****
Stories Total
*****
Utility Water
*****
Land information
Amenities
*****
Sewer
*****
Size Depth
*****
Size Frontage
*****
Size Irregular
*****
Size Total
*****
Rooms
Ground level
Eating area
*****
Kitchen
*****
Dining room
*****
Living room
*****
Basement
Recreational, Games room
*****
Third level
Bedroom 2
*****
Second level
Bedroom 3
*****
Primary Bedroom
*****
Ground level
Eating area
*****
Kitchen
*****
Dining room
*****
Living room
*****
Basement
Recreational, Games room
*****
Third level
Bedroom 2
*****
Second level
Bedroom 3
*****
Primary Bedroom
*****
Ground level
Eating area
*****
Kitchen
*****
Dining room
*****
Living room
*****
Basement
Recreational, Games room
*****
Third level
Bedroom 2
*****
Second level
Bedroom 3
*****
Primary Bedroom
*****
Courtesy of RE/MAX HALLMARK REALTY LTD.
Book a Showing for this property
Please note that filling out this form you'll be registered and your phone number without the +1 part will be used as a password.
