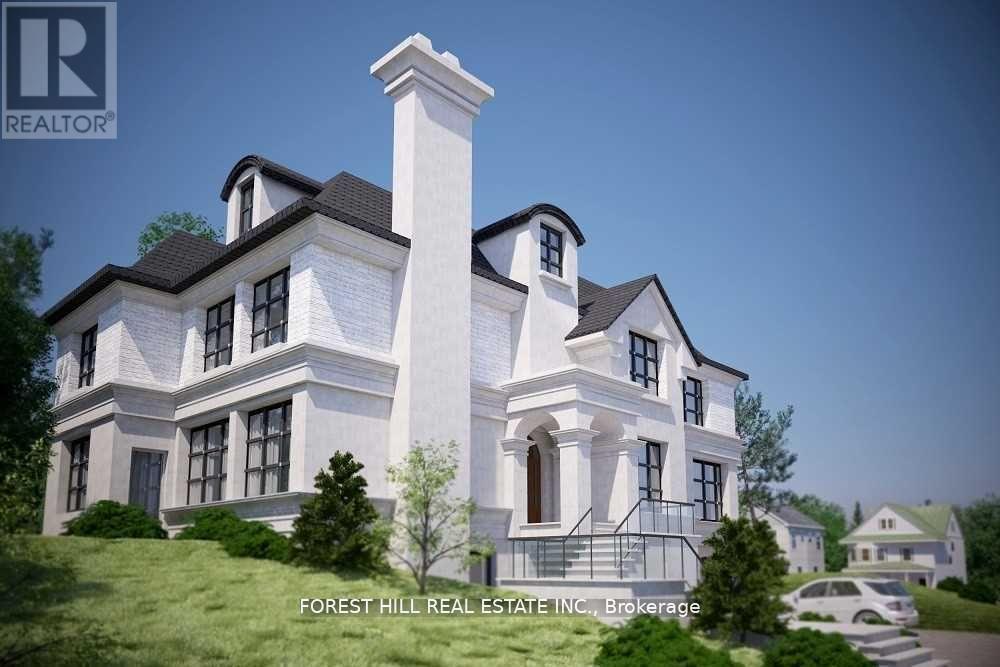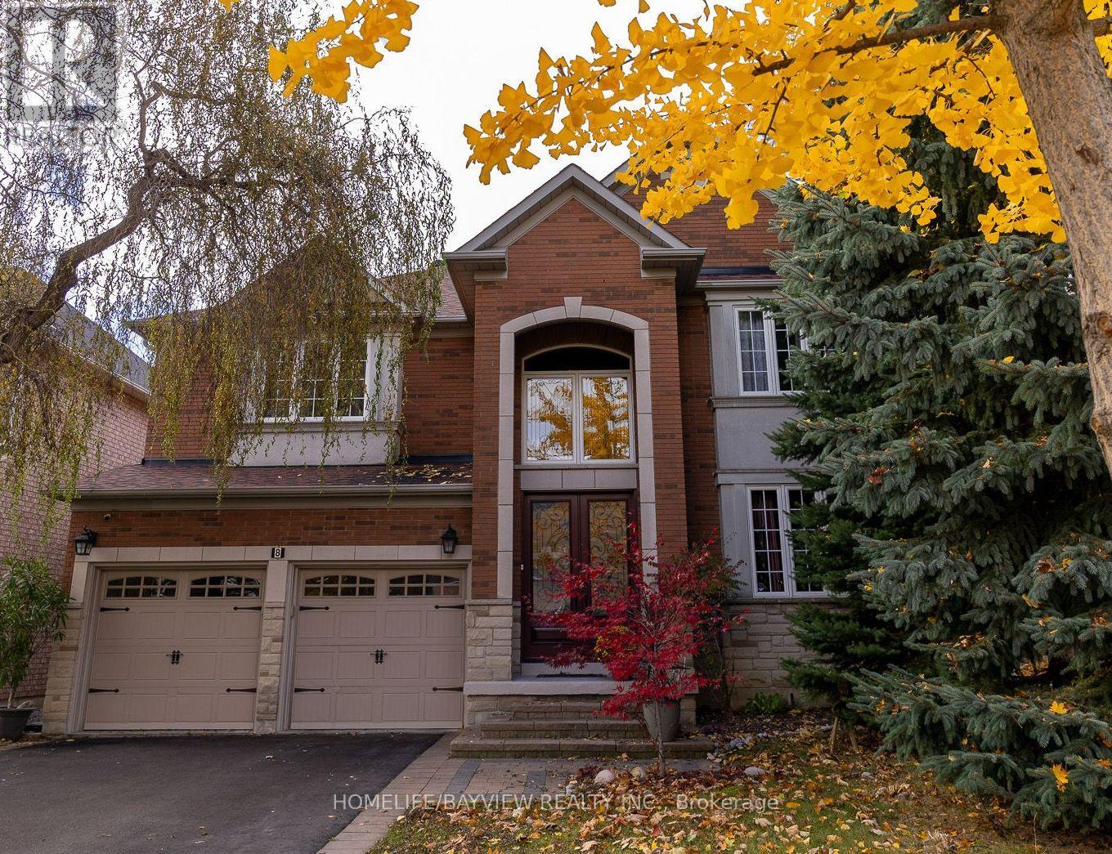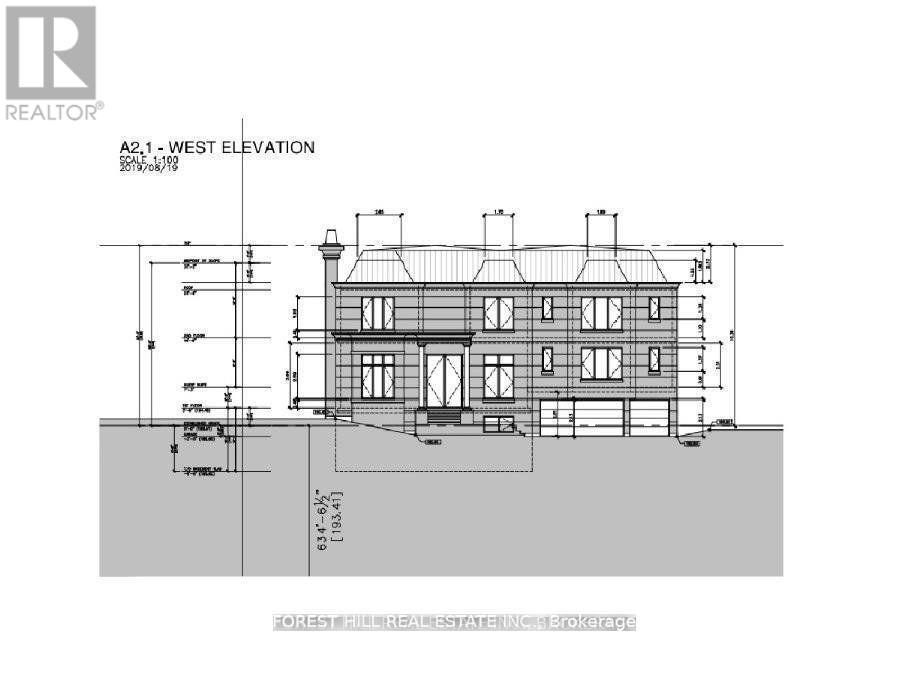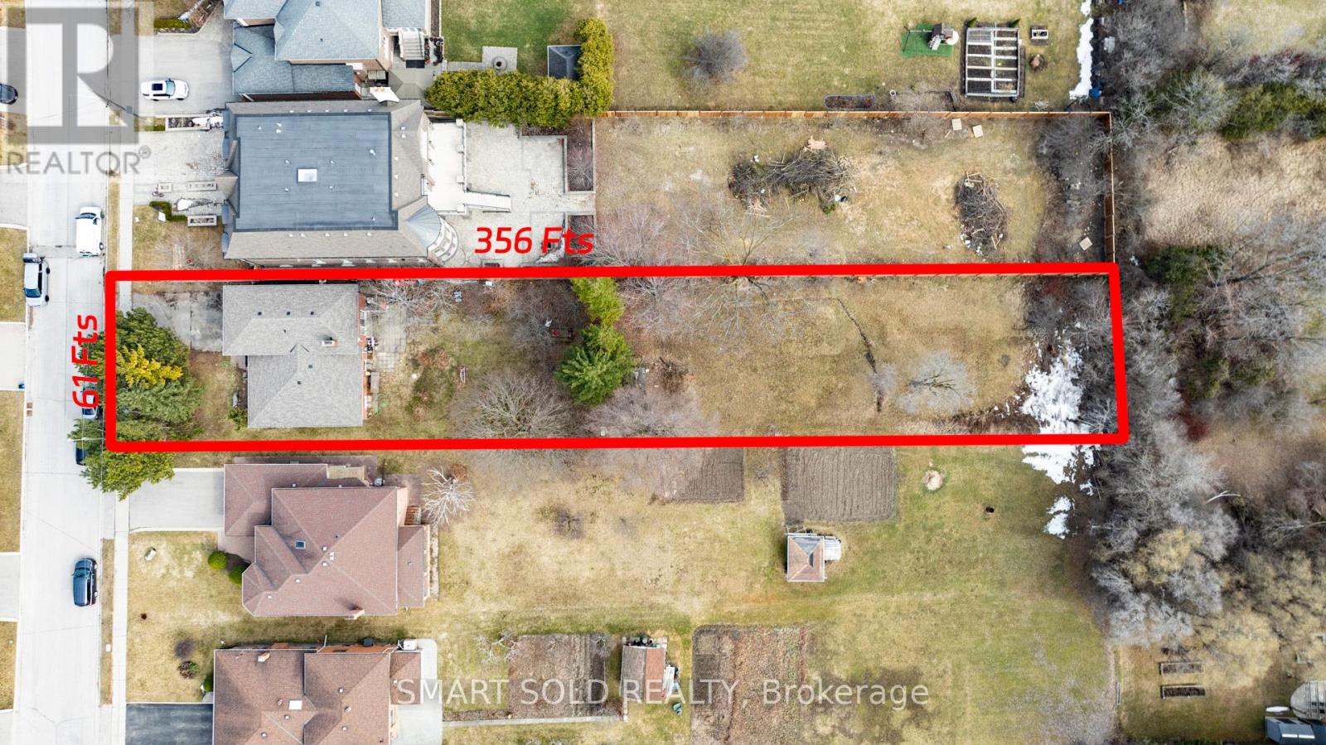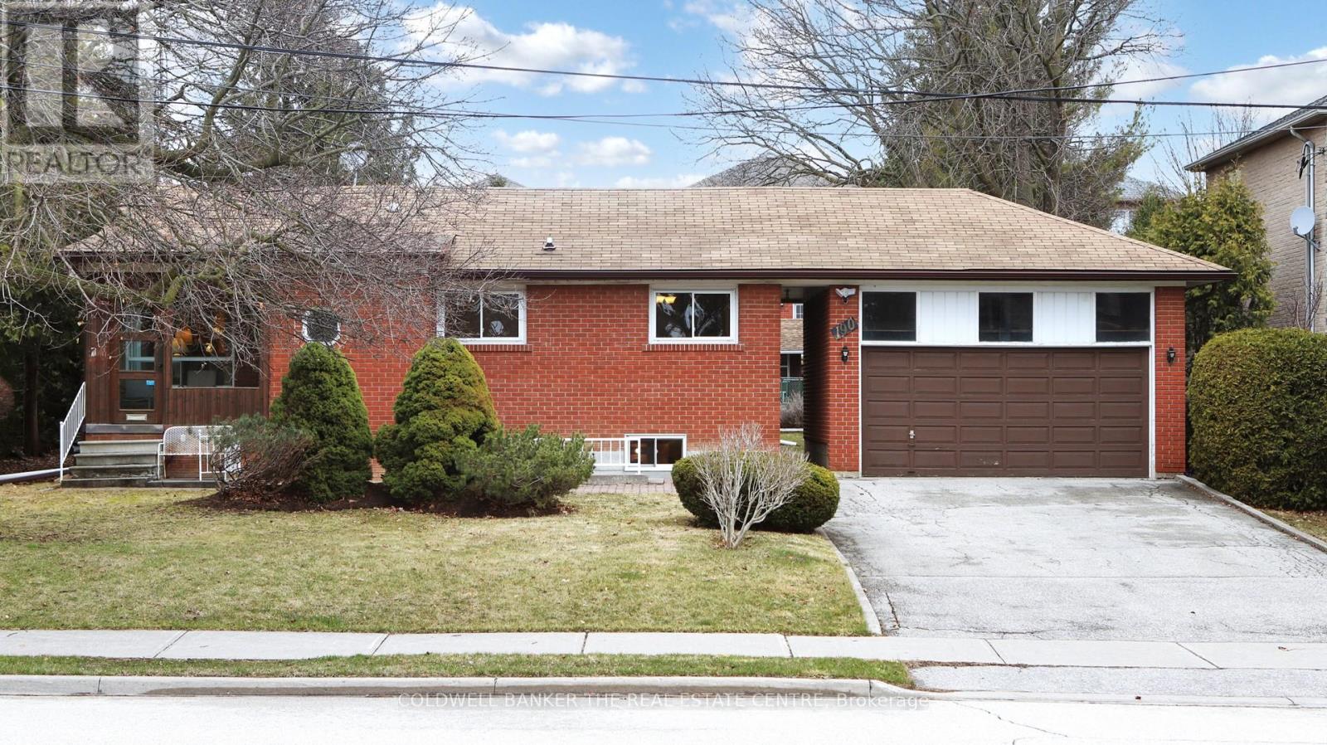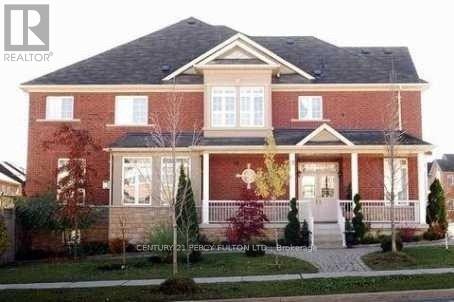Free account required
Unlock the full potential of your property search with a free account! Here's what you'll gain immediate access to:
- Exclusive Access to Every Listing
- Personalized Search Experience
- Favorite Properties at Your Fingertips
- Stay Ahead with Email Alerts





$2,298,000
130 SPRUCE AVENUE
Richmond Hill, Ontario, Ontario, L4C6W1
MLS® Number: N12121345
Property description
Welcome to 130 Spruce Ave! Nestled on a premium lot (72ft x 241ft), this meticulously maintained home offers the perfect combination of charm, comfort, and modern convenience. Boasting 3 spacious bedrooms and 3 bathrooms, along with a separate family room that provides ample space for relaxation and entertainment, this home is designed for easy living. The family room features a walkout to a beautifully landscaped backyard, which features mature fruit trees (pear and apple) and a stunning Japanese maple, perfect for outdoor enjoyment. The stylish kitchen is a dream for cooking and baking enthusiasts, complete with a large island with seating and plenty of cabinet storage. Throughout the home, you'll find hardwood floors, elegant crown molding, and pot lights that create a warm and inviting atmosphere. The primary bedroom is complete with a private en-suite and a walk-in closet. For added peace of mind, the home is equipped with three exterior security cameras (front door, backyard, and garage). The front yard is graced by a magnificent magnolia tree, enhancing the homes curb appeal, and the double-car garage includes an automatic opener on the right side, as well as separate access doors to both the house and the backyard. A powered shed provides extra storage and workspace. This home has it all! Efficient & Affordable Living Heat: $1,948/year Hydro: $1,163/year Water: $706/year Total Utilities: $3,817/year Book Your Private Viewing! Showings require just 1 hour's notice and are available daily from 9am - 9pm.
Building information
Type
*****
Age
*****
Appliances
*****
Basement Development
*****
Basement Type
*****
Construction Style Attachment
*****
Construction Style Split Level
*****
Cooling Type
*****
Exterior Finish
*****
Fire Protection
*****
Flooring Type
*****
Foundation Type
*****
Half Bath Total
*****
Heating Fuel
*****
Heating Type
*****
Size Interior
*****
Utility Water
*****
Land information
Amenities
*****
Fence Type
*****
Sewer
*****
Size Depth
*****
Size Frontage
*****
Size Irregular
*****
Size Total
*****
Rooms
Main level
Kitchen
*****
Dining room
*****
Living room
*****
Lower level
Family room
*****
Basement
Laundry room
*****
Cold room
*****
Recreational, Games room
*****
Second level
Bedroom 3
*****
Bedroom 2
*****
Primary Bedroom
*****
Main level
Kitchen
*****
Dining room
*****
Living room
*****
Lower level
Family room
*****
Basement
Laundry room
*****
Cold room
*****
Recreational, Games room
*****
Second level
Bedroom 3
*****
Bedroom 2
*****
Primary Bedroom
*****
Main level
Kitchen
*****
Dining room
*****
Living room
*****
Lower level
Family room
*****
Basement
Laundry room
*****
Cold room
*****
Recreational, Games room
*****
Second level
Bedroom 3
*****
Bedroom 2
*****
Primary Bedroom
*****
Courtesy of RE/MAX WEST REALTY INC.
Book a Showing for this property
Please note that filling out this form you'll be registered and your phone number without the +1 part will be used as a password.

