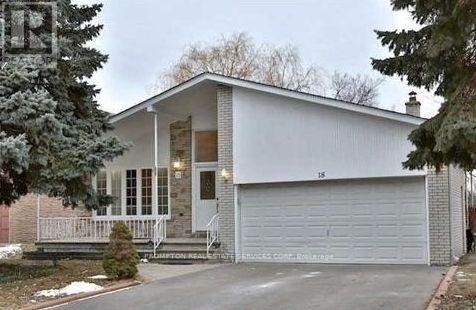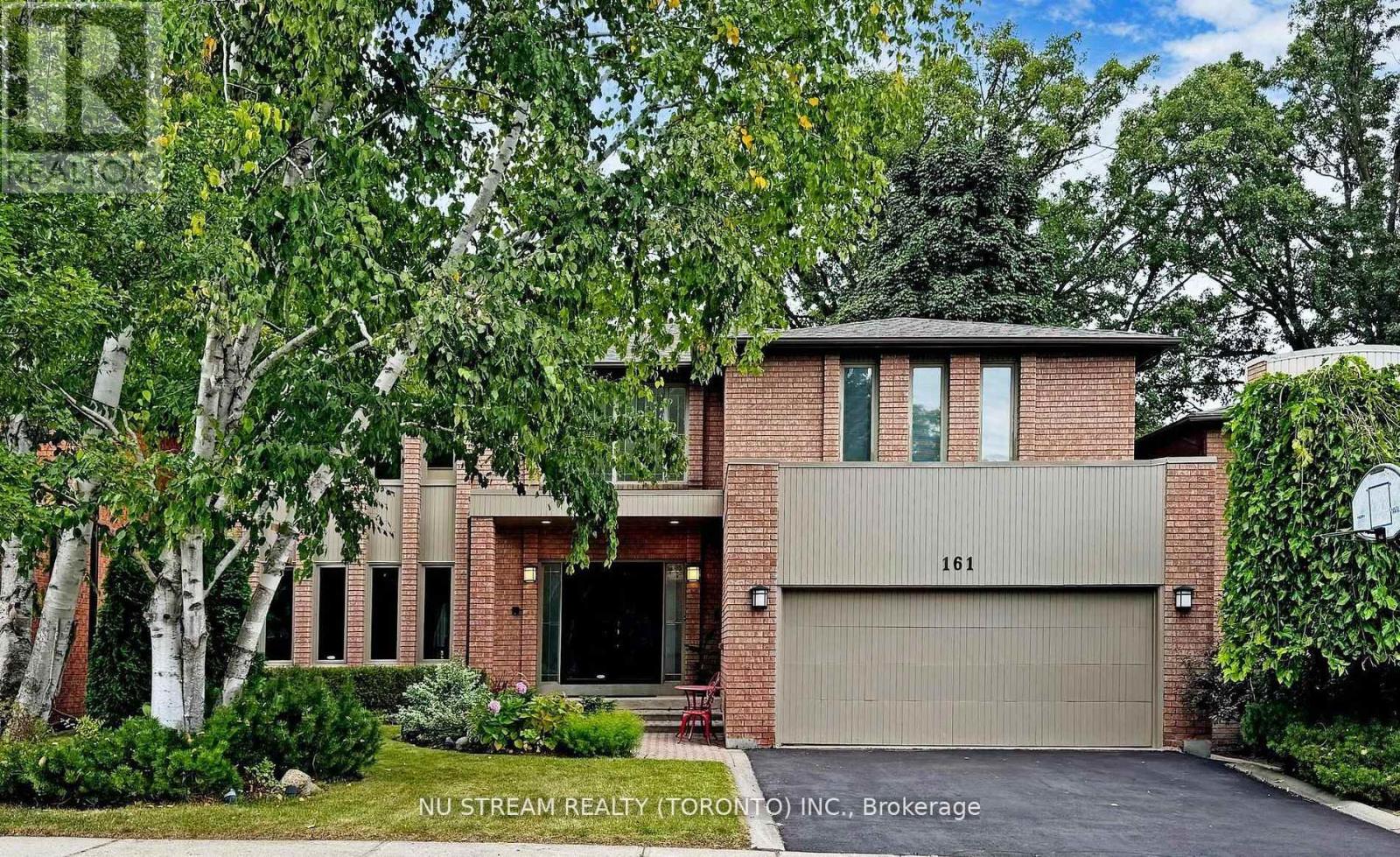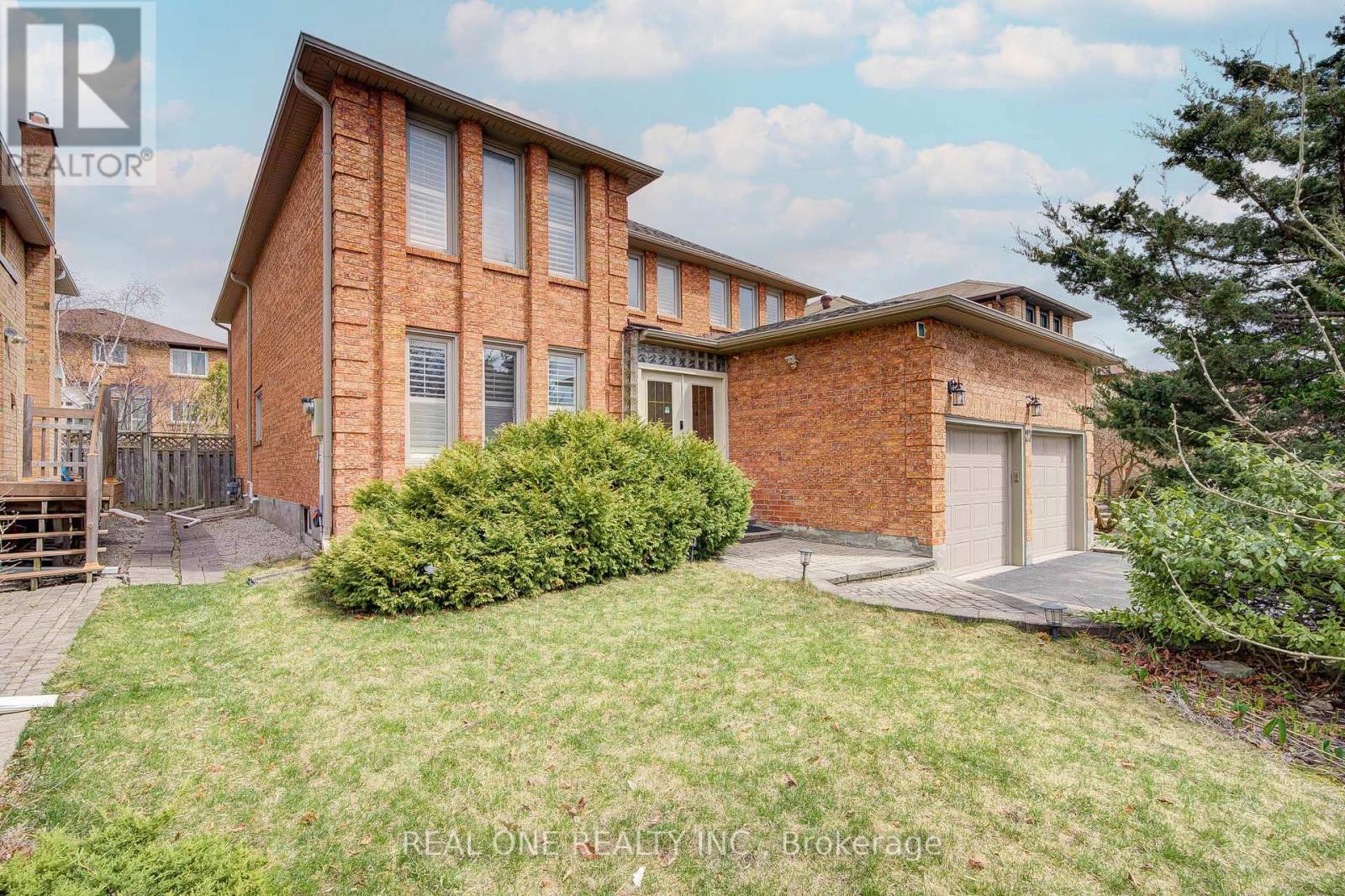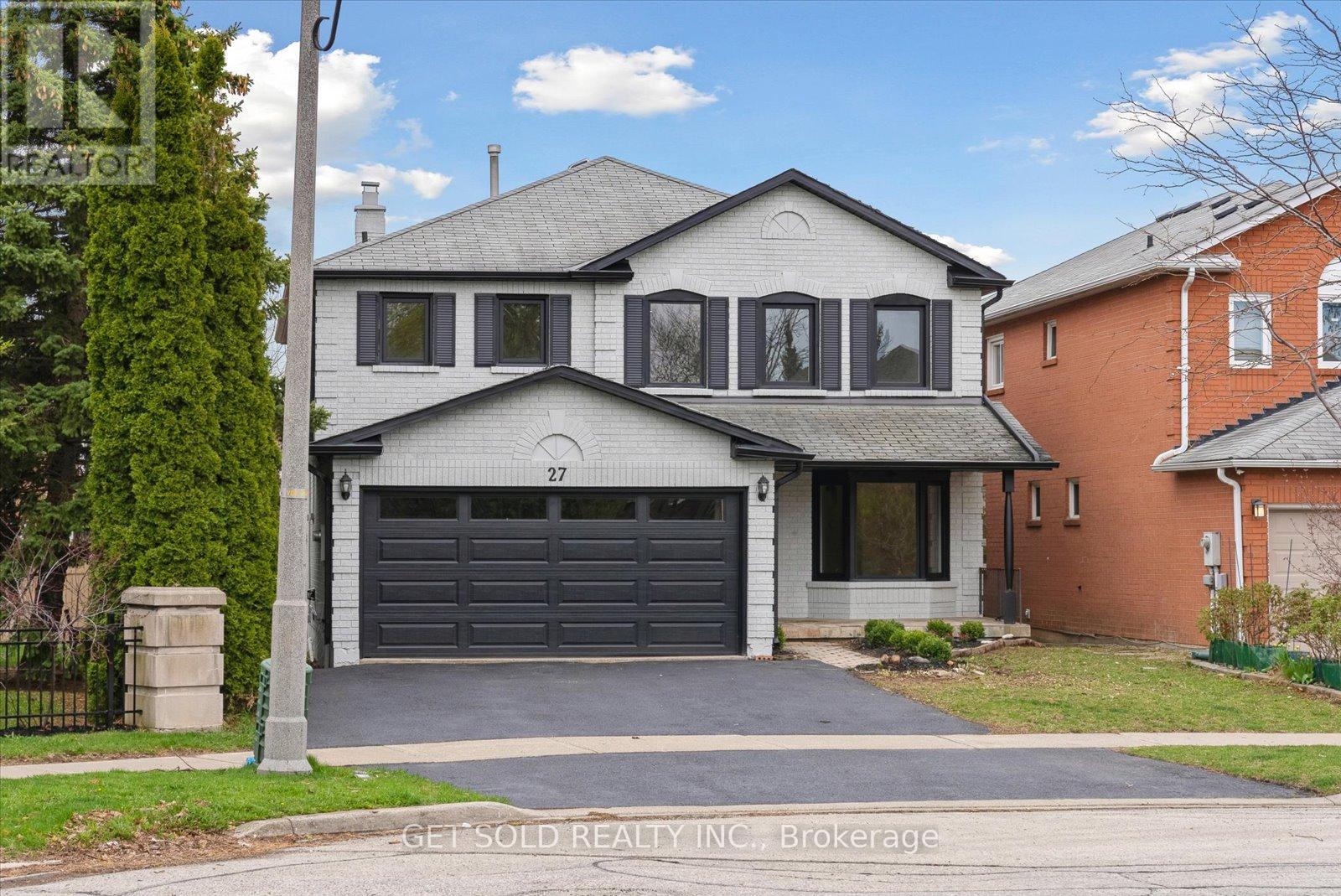Free account required
Unlock the full potential of your property search with a free account! Here's what you'll gain immediate access to:
- Exclusive Access to Every Listing
- Personalized Search Experience
- Favorite Properties at Your Fingertips
- Stay Ahead with Email Alerts
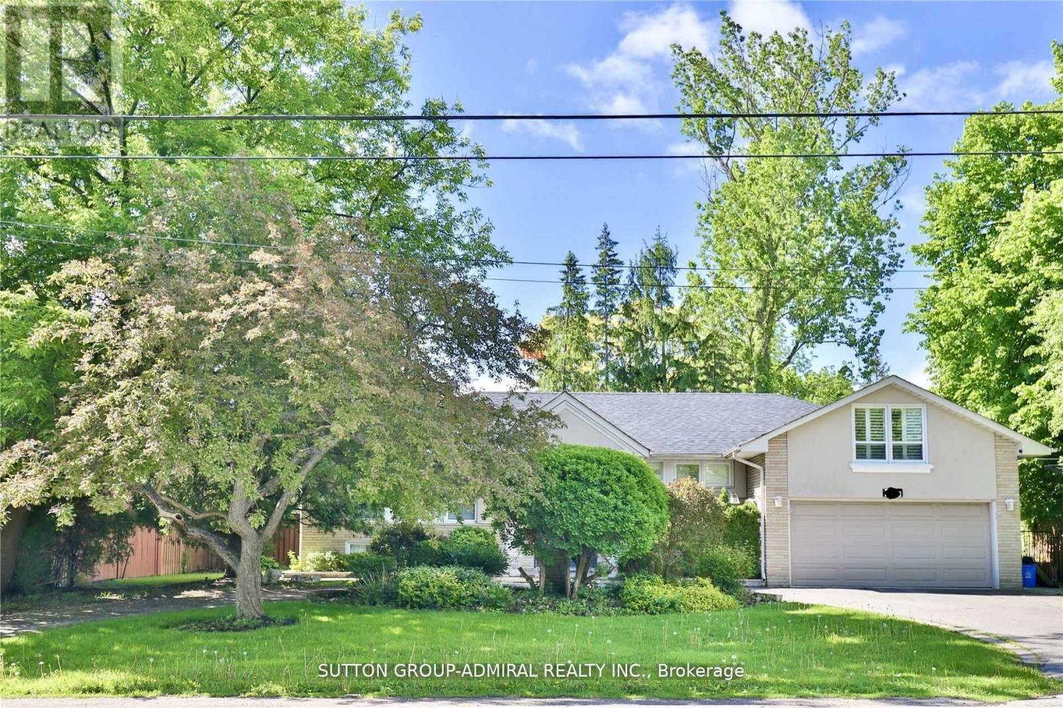
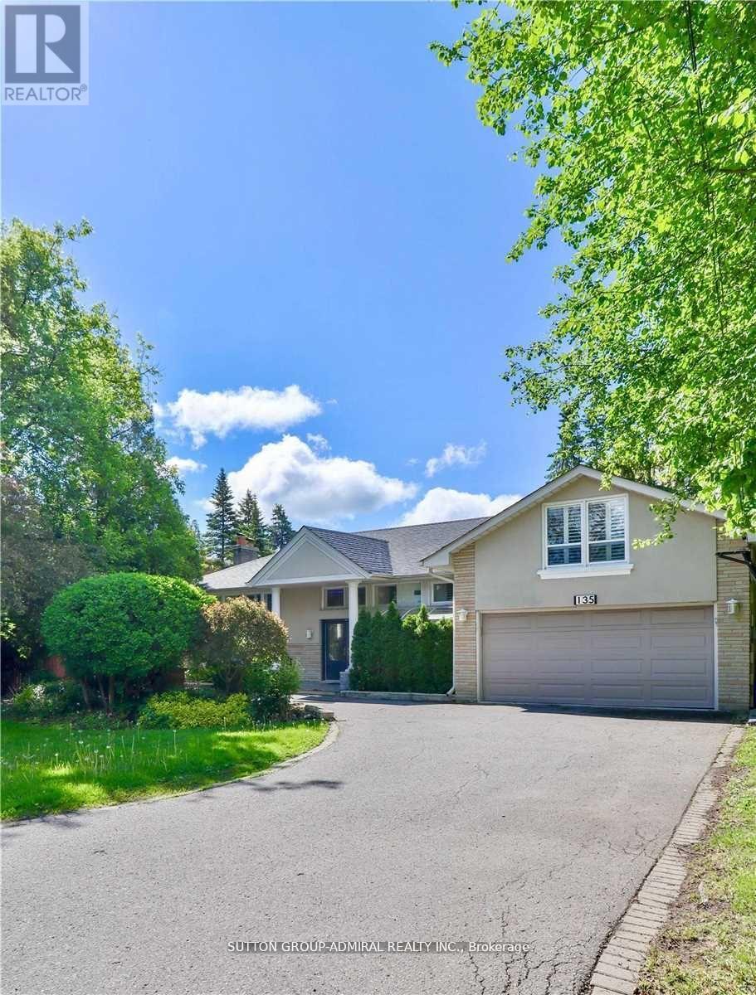
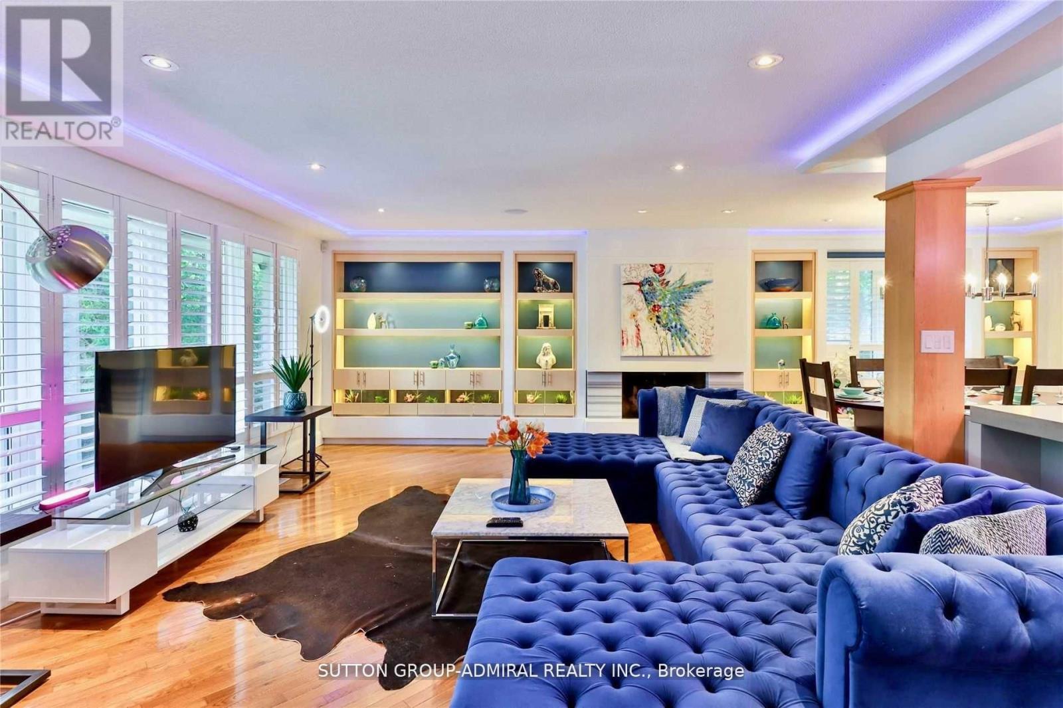
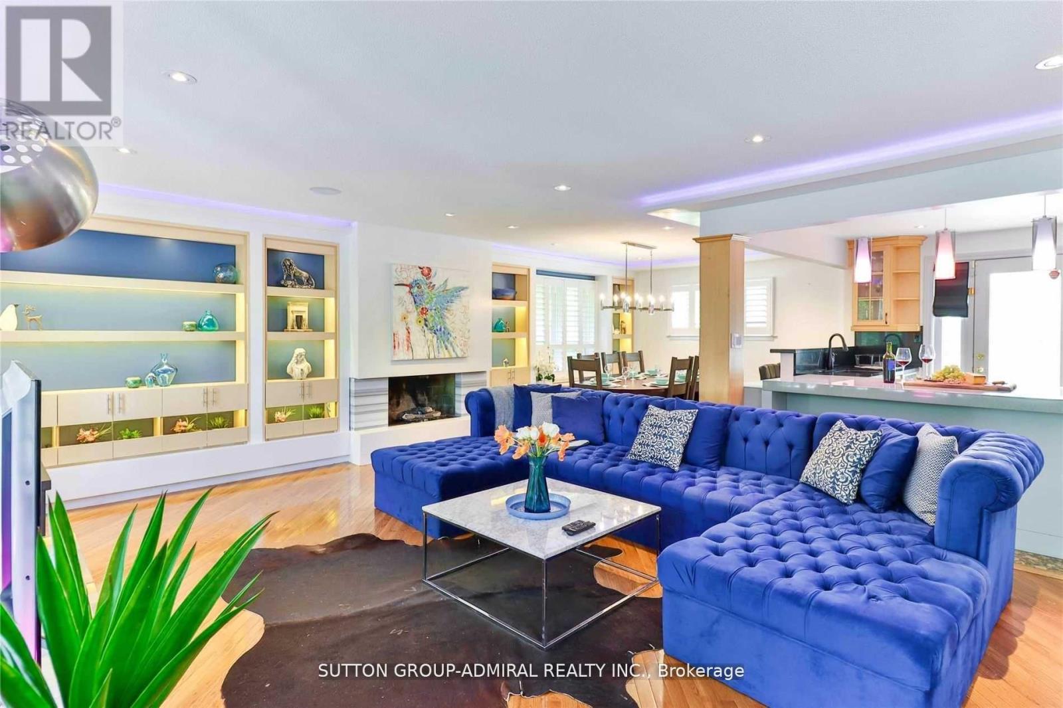
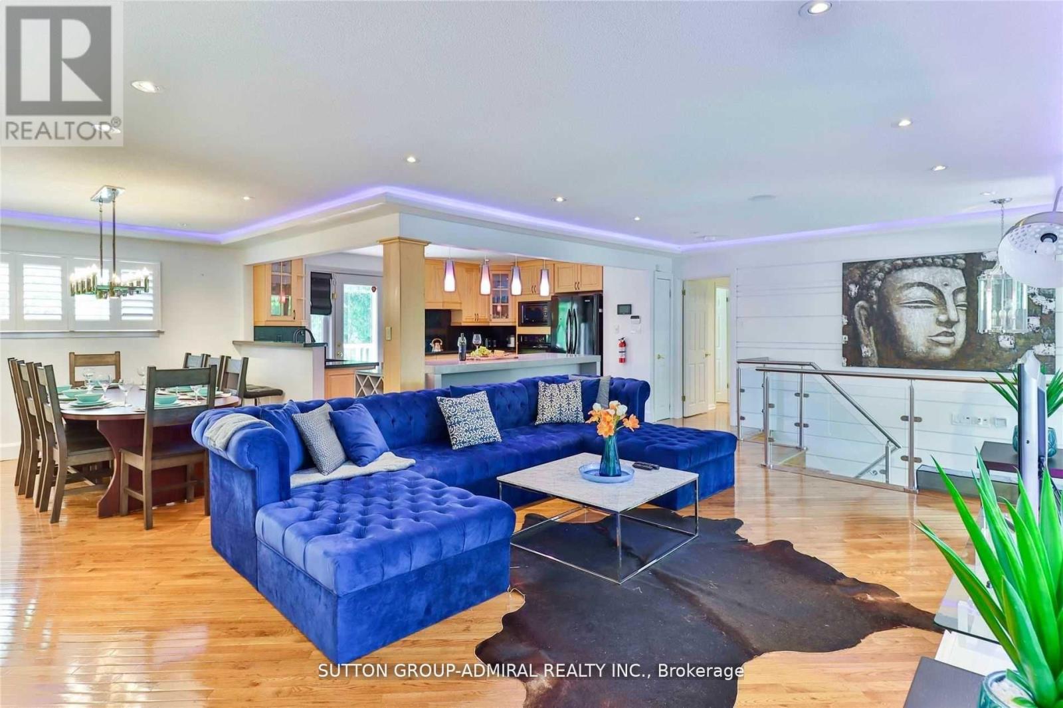
$2,238,000
135 ELGIN STREET
Markham, Ontario, Ontario, L3T1W7
MLS® Number: N12120887
Property description
Experience the perfect balance of modern city living and cozy cottage charm in this fully renovated bungalow on prestigious Elgin St. in Thornhill. This versatile property is ideal for living in, renting out, or building your dream home. The open-concept layout features a high-end kitchen, a spa-like master bathroom, and a bright above-grade basement with two spacious bedrooms and bathrooms. Step into your private backyard oasis, complete with a pool, Jacuzzi, and a brand-new hot tub for year-round relaxation this. Enjoy Great Curb Appeal And Access to Ravine Trails, Transit, And Top Schools Just Steps Away.Book your showing today! This home is a rare find.
Building information
Type
*****
Appliances
*****
Architectural Style
*****
Basement Development
*****
Basement Type
*****
Construction Style Attachment
*****
Cooling Type
*****
Exterior Finish
*****
Fireplace Present
*****
Half Bath Total
*****
Heating Fuel
*****
Heating Type
*****
Size Interior
*****
Stories Total
*****
Utility Water
*****
Land information
Amenities
*****
Fence Type
*****
Landscape Features
*****
Sewer
*****
Size Depth
*****
Size Frontage
*****
Size Irregular
*****
Size Total
*****
Rooms
Upper Level
Bedroom 4
*****
Main level
Bedroom 3
*****
Bedroom 2
*****
Primary Bedroom
*****
Kitchen
*****
Dining room
*****
Living room
*****
Upper Level
Bedroom 4
*****
Main level
Bedroom 3
*****
Bedroom 2
*****
Primary Bedroom
*****
Kitchen
*****
Dining room
*****
Living room
*****
Upper Level
Bedroom 4
*****
Main level
Bedroom 3
*****
Bedroom 2
*****
Primary Bedroom
*****
Kitchen
*****
Dining room
*****
Living room
*****
Courtesy of SUTTON GROUP-ADMIRAL REALTY INC.
Book a Showing for this property
Please note that filling out this form you'll be registered and your phone number without the +1 part will be used as a password.


